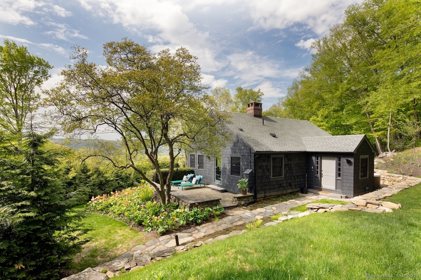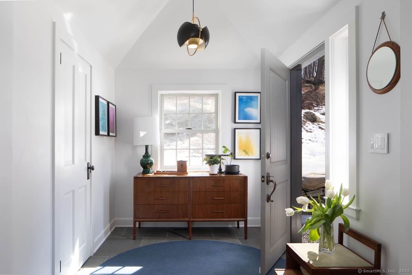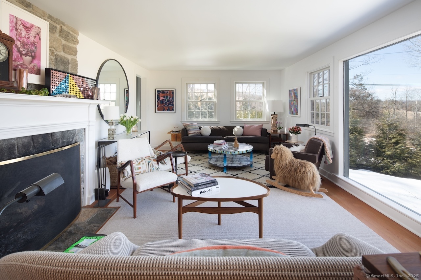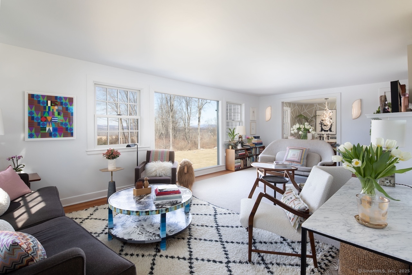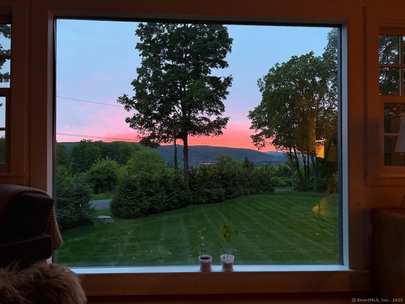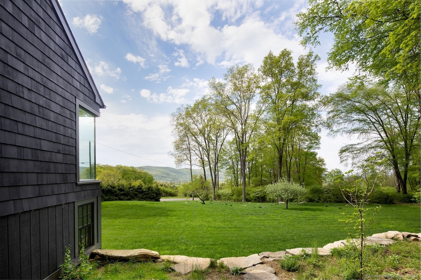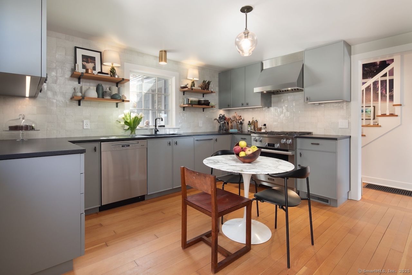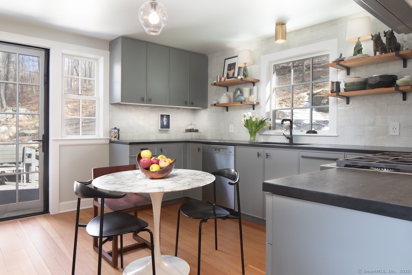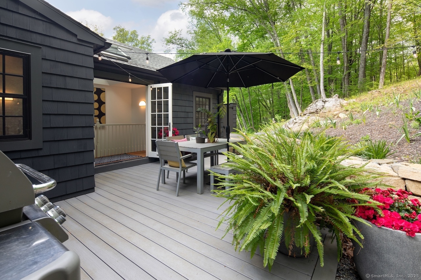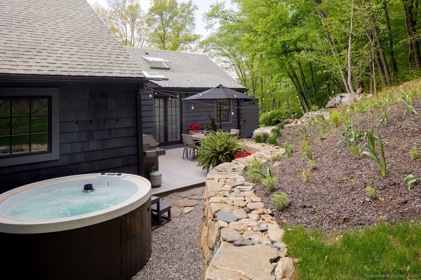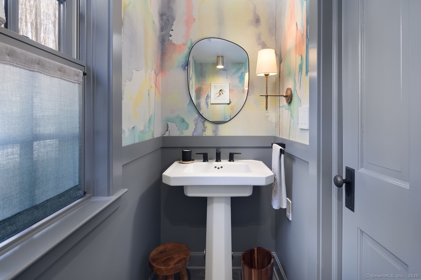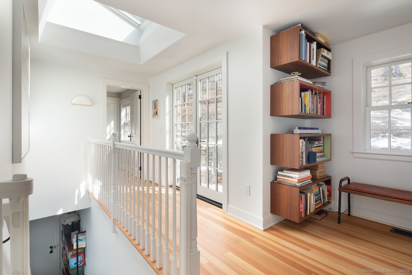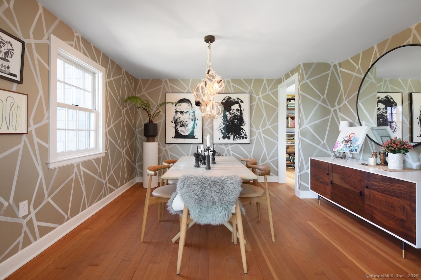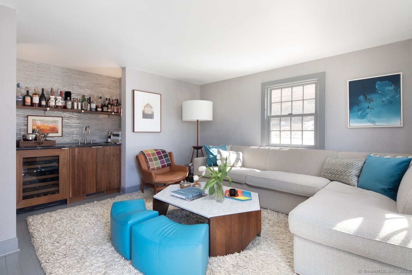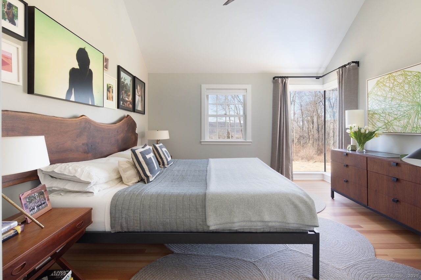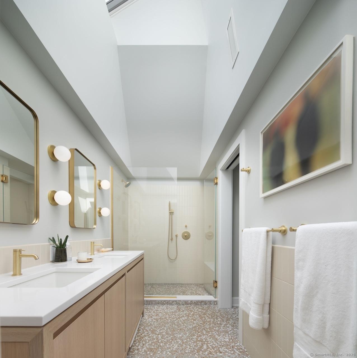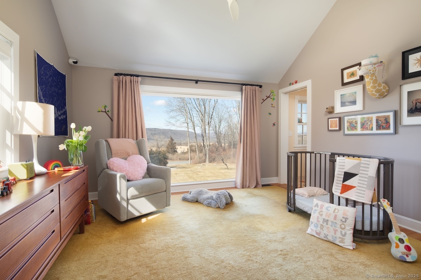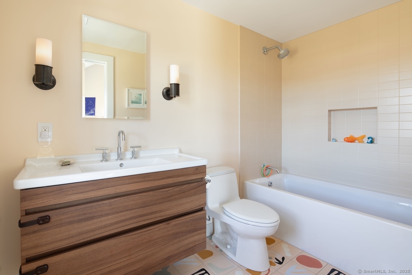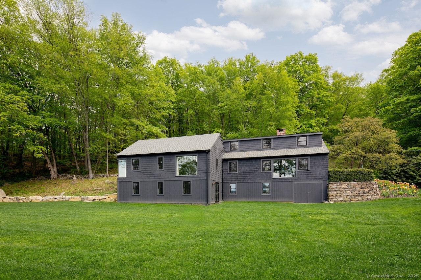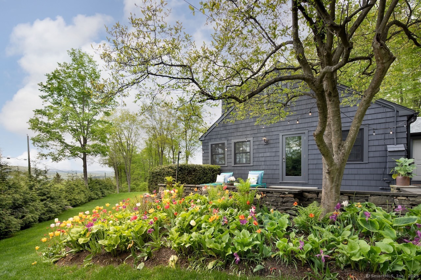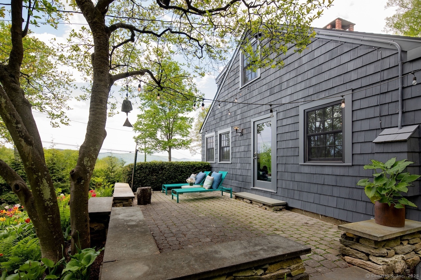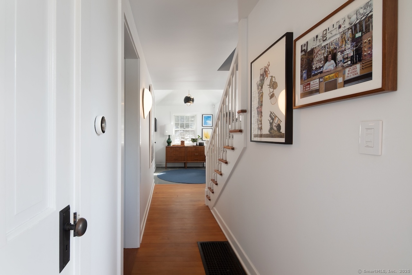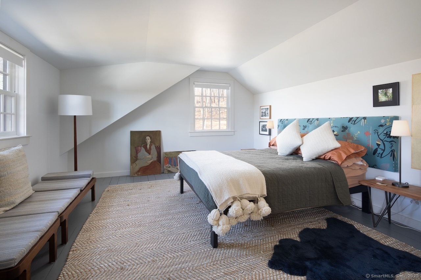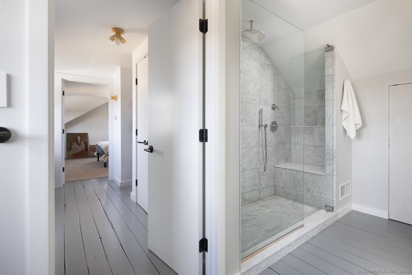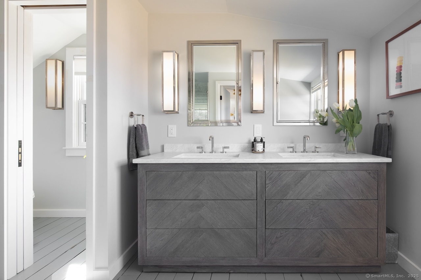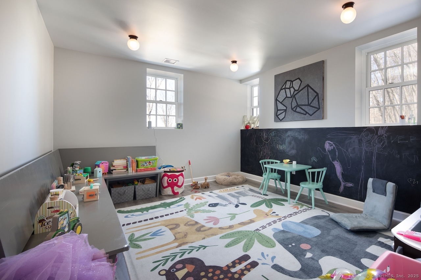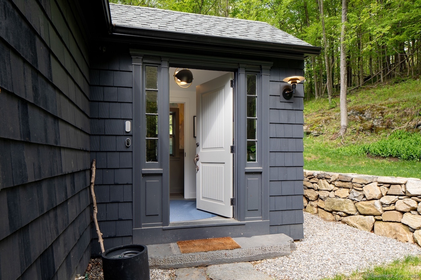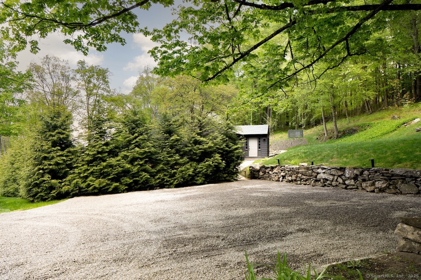More about this Property
If you are interested in more information or having a tour of this property with an experienced agent, please fill out this quick form and we will get back to you!
112 Knibloe Hill Road, Sharon CT 06069
Current Price: $1,995,000
 3 beds
3 beds  4 baths
4 baths  2509 sq. ft
2509 sq. ft
Last Update: 6/24/2025
Property Type: Single Family For Sale
Welcome to 112 Knibloe Hill Road-an exceptional 3-bedroom, 3.5-bath residence offering panoramic Oblong Valley views from its prime Litchfield Hills location. This sophisticated 3,805 sq ft retreat, collaboratively designed by the owner and acclaimed architect Daniel Wismer, masterfully blends contemporary elegance with the natural charm of its scenic surroundings through a thoughtful renovation completed in 2022. Positioned less than 10 minutes from Metro-North train service to NYC, this Sharon property provides the perfect balance of rural tranquility and urban accessibility. Just 4 miles from the celebrated Troutbeck estate with its private membership amenities, the beautifully landscaped 2.05-acre grounds feature professionally manicured lawns, terraced stone patios, and private walking trails. The sophisticated interior showcases premium finishes including Pennsylvania bluestone tile, hand-cut Moroccan Zellige kitchen backsplash, custom wood cabinetry, and Miele appliances. The primary suite features vaulted ceilings, corner windows with sweeping views, and a luxurious bath with terrazzo flooring. Two additional bedrooms each offer distinctive character with custom details, complemented by a den with walnut cabinetry and a sunset patio capturing western vistas. (A large addition was added to the house, which increases the square footage to 3805 square feet)
From Sharon Rt. 41 S. to Hitchcock Corners in Amenia turn left on Knibloe and house will be app. 1 mile on left
MLS #: 24097605
Style: Contemporary
Color:
Total Rooms:
Bedrooms: 3
Bathrooms: 4
Acres: 2.05
Year Built: 1940 (Public Records)
New Construction: No/Resale
Home Warranty Offered:
Property Tax: $5,188
Zoning: 2
Mil Rate:
Assessed Value: $491,800
Potential Short Sale:
Square Footage: Estimated HEATED Sq.Ft. above grade is 2509; below grade sq feet total is ; total sq ft is 2509
| Appliances Incl.: | Gas Range,Oven/Range,Refrigerator,Dishwasher,Washer,Dryer |
| Laundry Location & Info: | Lower Level |
| Fireplaces: | 1 |
| Basement Desc.: | Full,Heated,Partially Finished,Walk-out |
| Exterior Siding: | Shingle,Wood |
| Foundation: | Concrete |
| Roof: | Asphalt Shingle |
| Parking Spaces: | 1 |
| Garage/Parking Type: | Attached Garage |
| Swimming Pool: | 0 |
| Waterfront Feat.: | Not Applicable |
| Lot Description: | Professionally Landscaped |
| Occupied: | Owner |
Hot Water System
Heat Type:
Fueled By: Hot Air.
Cooling: Central Air
Fuel Tank Location: In Basement
Water Service: Private Well
Sewage System: Septic
Elementary: Sharon Center
Intermediate:
Middle:
High School: Regional District 1
Current List Price: $1,995,000
Original List Price: $1,995,000
DOM: 29
Listing Date: 5/20/2025
Last Updated: 6/18/2025 3:46:19 PM
List Agent Name: Elyse Harney Morris
List Office Name: Elyse Harney Real Estate
