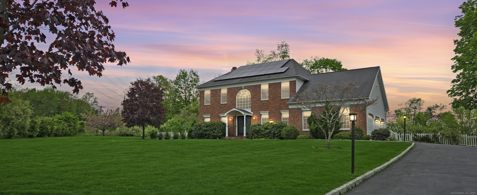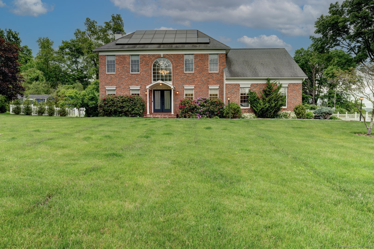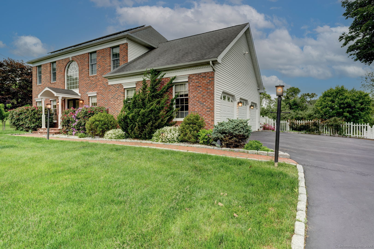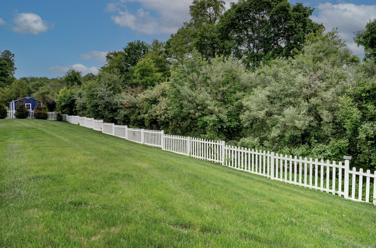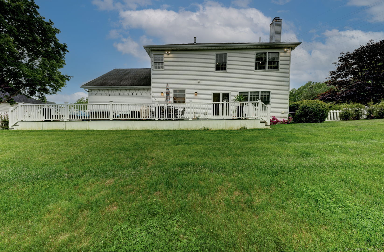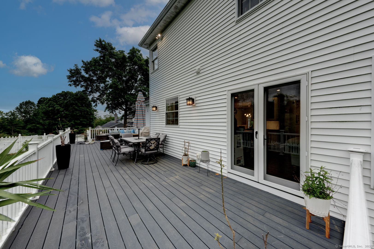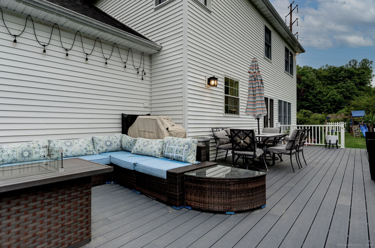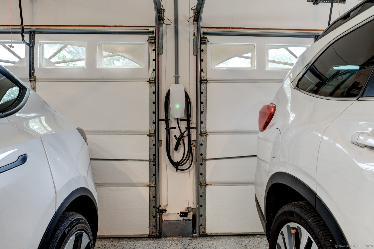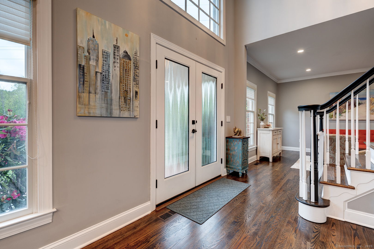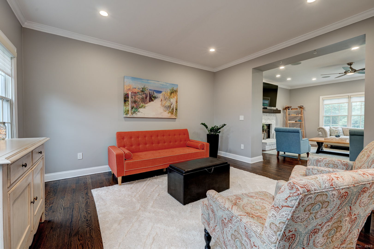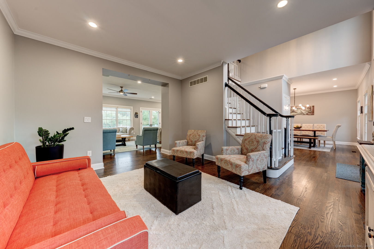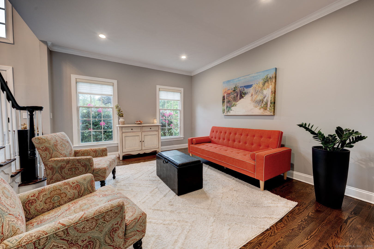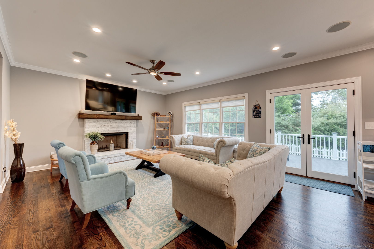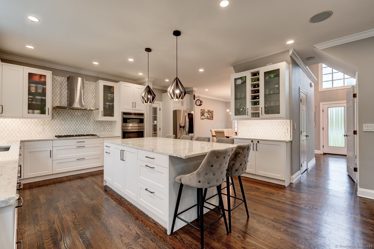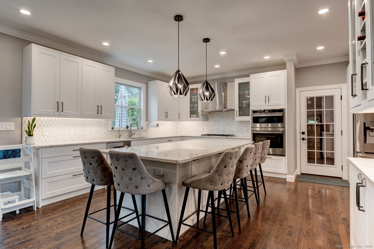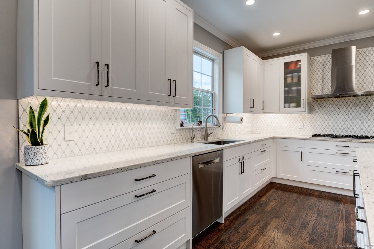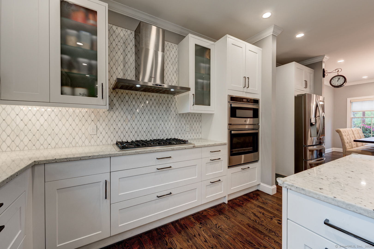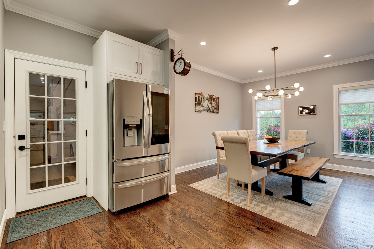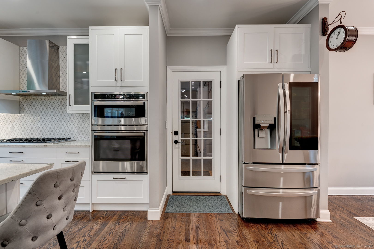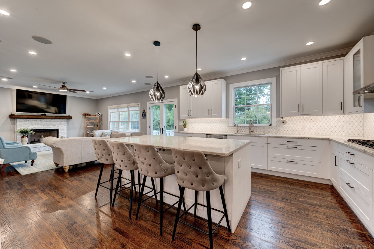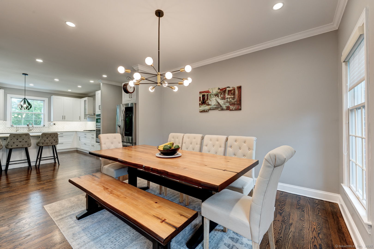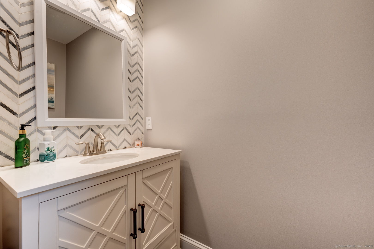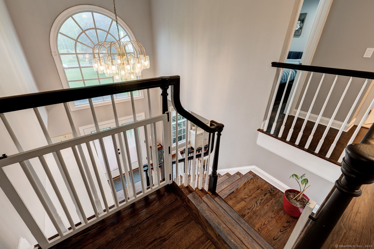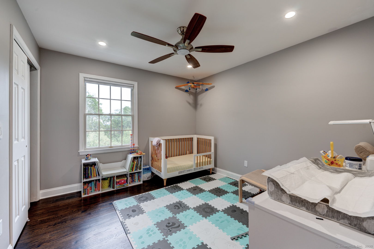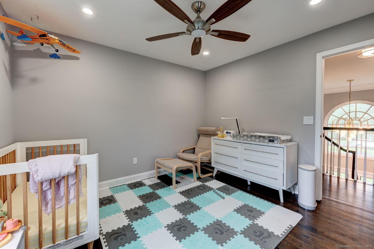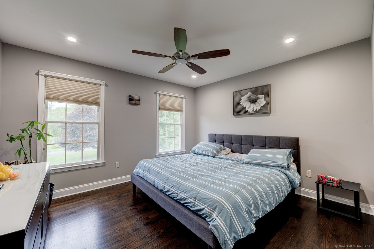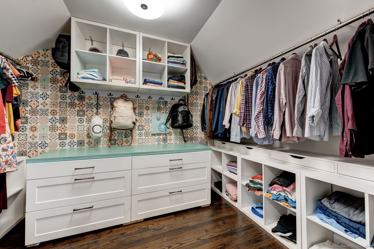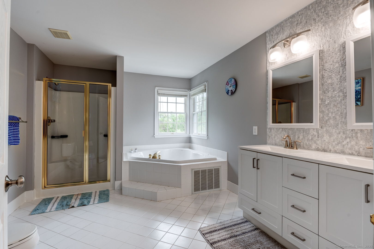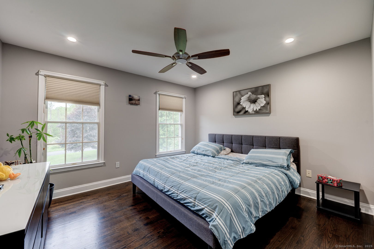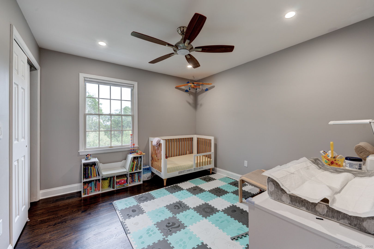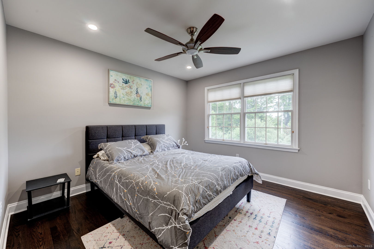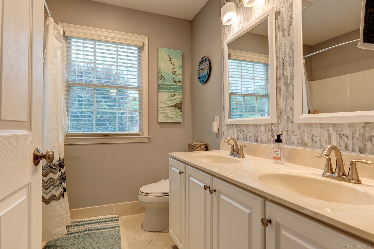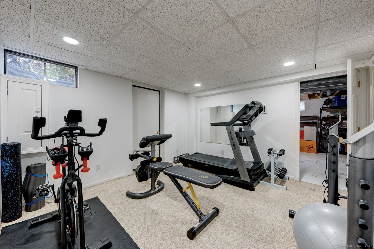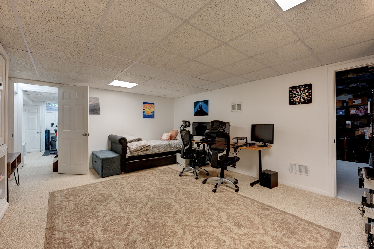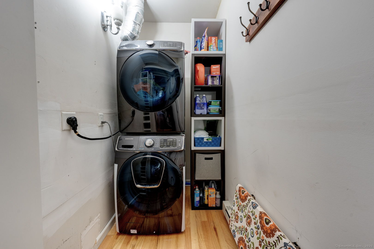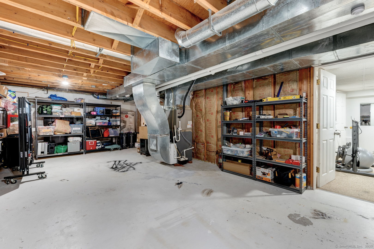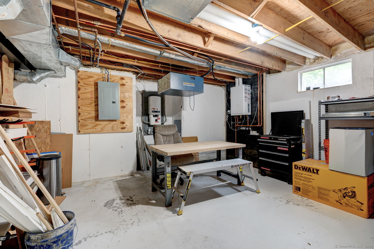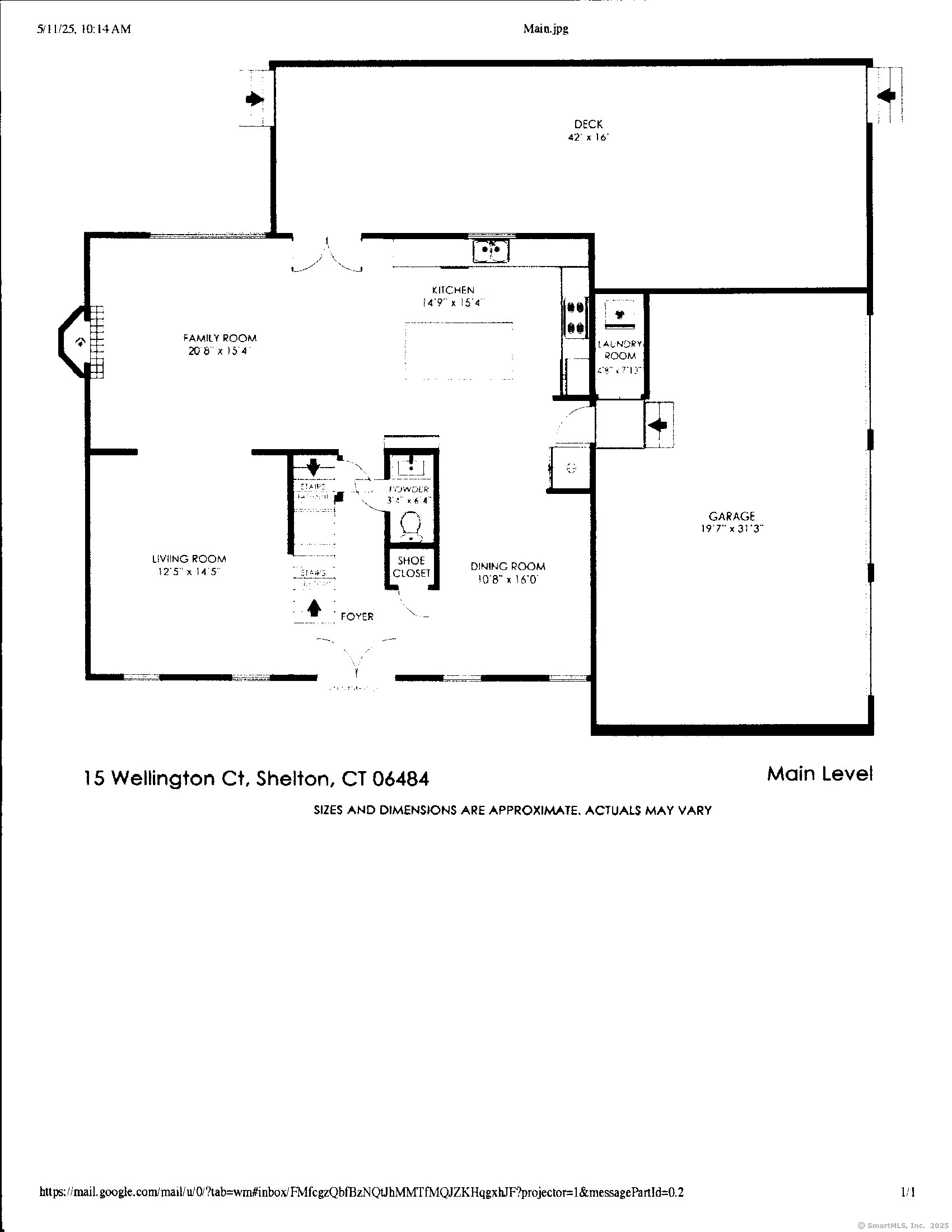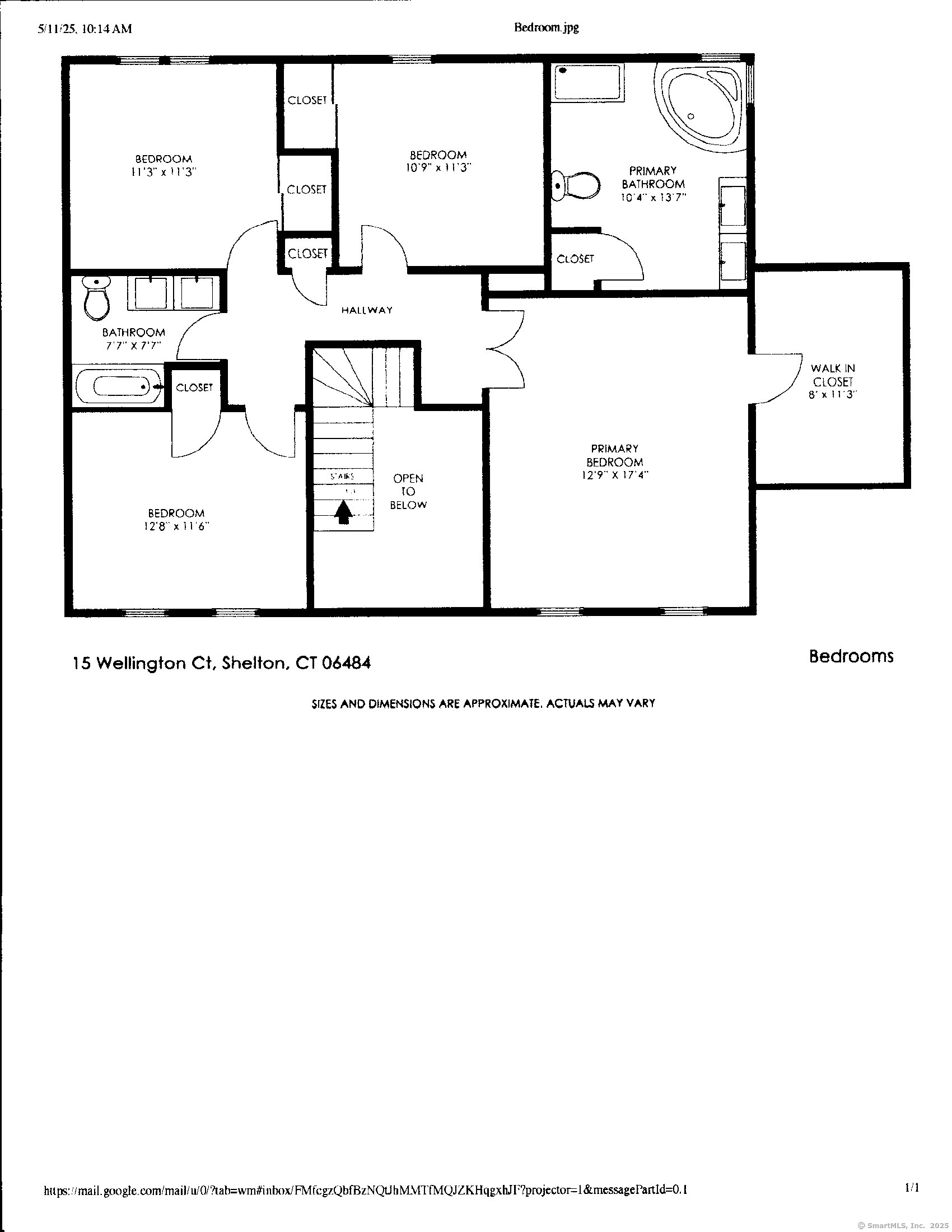More about this Property
If you are interested in more information or having a tour of this property with an experienced agent, please fill out this quick form and we will get back to you!
15 Wellington Court, Shelton CT 06484
Current Price: $799,000
 4 beds
4 beds  3 baths
3 baths  2874 sq. ft
2874 sq. ft
Last Update: 6/23/2025
Property Type: Single Family For Sale
Stylish brick front Colonial by Toll Brothers, set on a private cul-de-sac just 1 mile from Huntington Center. Over $150,000 in upgrades in the last 5 years make this home truly move-in ready. Enter through a grand center foyer into an open, entertaining floor plan with gleaming hardwood floors on most of the main level. The newer kitchen features modern cabinetry and flows into a spacious family area-perfect for gatherings. This smart home is equipped with whole-house automation, built-in surround sound, and solar panels for energy efficiency and convenience. Step outside to a new Trex deck overlooking the beautifully landscaped yard, maintained by an in-ground sprinkler system. The finished lower level offers two oversized rooms with huge closets-ideal for bedrooms, home offices, or recreation. Each includes gas heat, cable, and internet hookups. Additional highlights include city water and sewer, gas hot air heat, and a rare 3-car garage. Maintained and upgraded, this home combines classic Colonial charm with modern luxury in one of the areas most desirable neighborhoods. A must-see!
Shelton Ave. (Rt. 108) to Constitution to Independence to Wellington
MLS #: 24097604
Style: Colonial
Color: Brick
Total Rooms:
Bedrooms: 4
Bathrooms: 3
Acres: 0.69
Year Built: 1999 (Public Records)
New Construction: No/Resale
Home Warranty Offered:
Property Tax: $6,913
Zoning: R-1
Mil Rate:
Assessed Value: $360,430
Potential Short Sale:
Square Footage: Estimated HEATED Sq.Ft. above grade is 2174; below grade sq feet total is 700; total sq ft is 2874
| Appliances Incl.: | Gas Cooktop,Wall Oven,Convection Oven,Microwave,Range Hood,Refrigerator,Dishwasher,Disposal |
| Laundry Location & Info: | Main Level Garage |
| Fireplaces: | 1 |
| Interior Features: | Audio System,Auto Garage Door Opener,Cable - Available,Cable - Pre-wired,Open Floor Plan |
| Home Automation: | Built In Audio,Electric Outlet(s),Entertainment System,Lighting,Thermostat(s),Wired For Audio |
| Basement Desc.: | Full,Partially Finished |
| Exterior Siding: | Vinyl Siding,Brick |
| Foundation: | Concrete |
| Roof: | Asphalt Shingle |
| Parking Spaces: | 3 |
| Garage/Parking Type: | Attached Garage |
| Swimming Pool: | 0 |
| Waterfront Feat.: | Not Applicable |
| Lot Description: | Level Lot,On Cul-De-Sac |
| Nearby Amenities: | Golf Course,Park,Public Pool,Shopping/Mall,Tennis Courts |
| In Flood Zone: | 0 |
| Occupied: | Owner |
Hot Water System
Heat Type:
Fueled By: Hot Air.
Cooling: Central Air
Fuel Tank Location:
Water Service: Public Water Connected
Sewage System: Public Sewer Connected
Elementary: Elizabeth Shelton
Intermediate: Perry Hill
Middle: Shelton
High School: Shelton
Current List Price: $799,000
Original List Price: $799,000
DOM: 22
Listing Date: 5/22/2025
Last Updated: 6/14/2025 6:07:52 PM
List Agent Name: Kurt Jain
List Office Name: NextHome Real Estate Services
