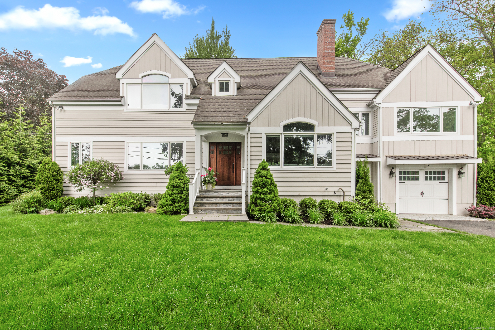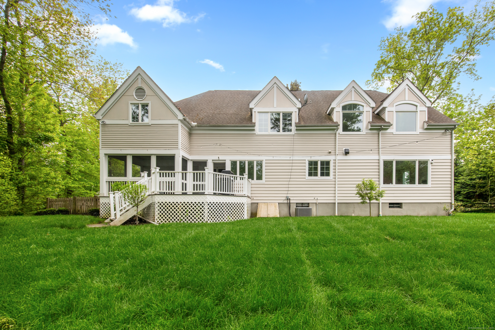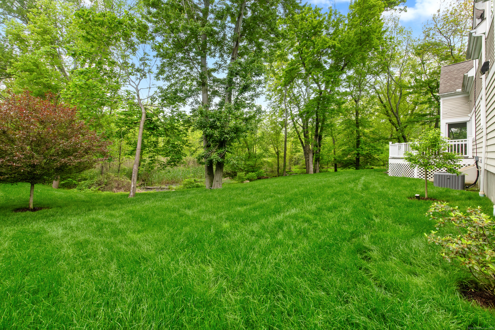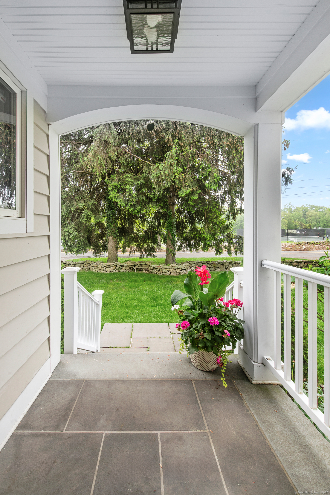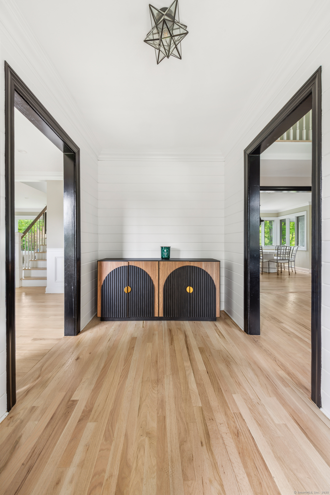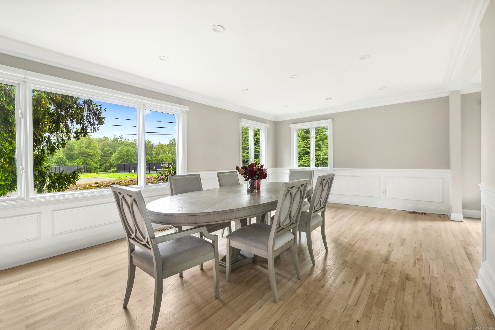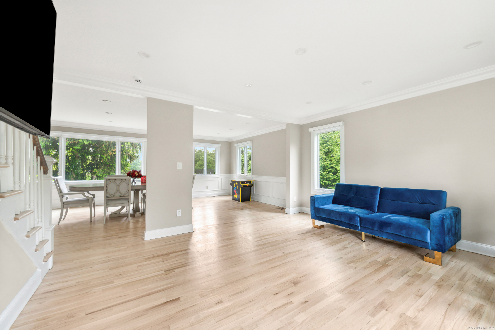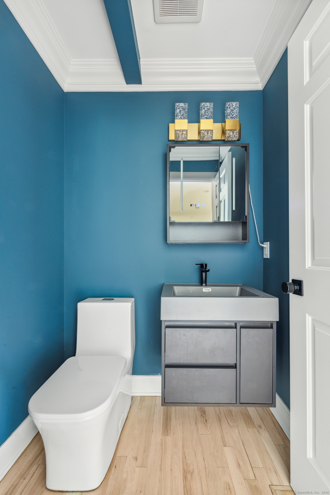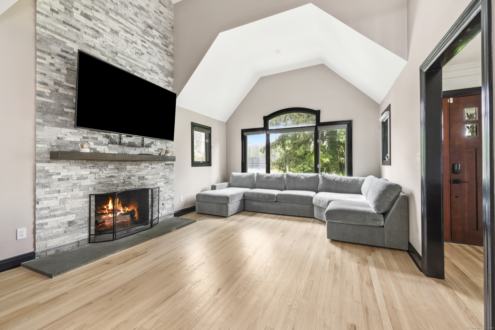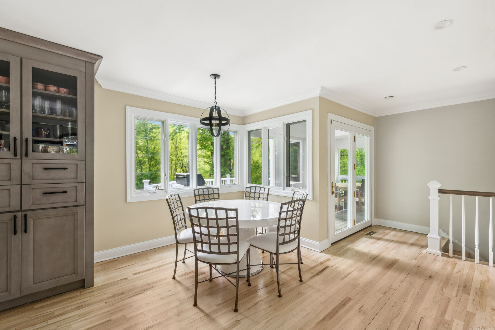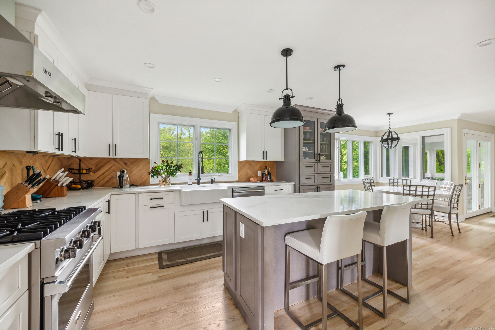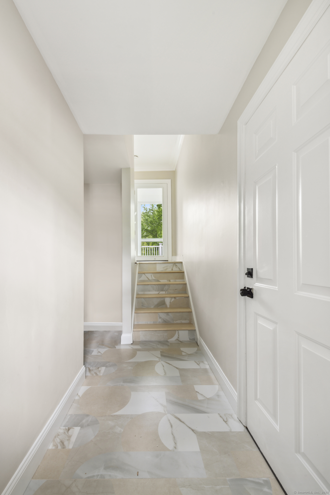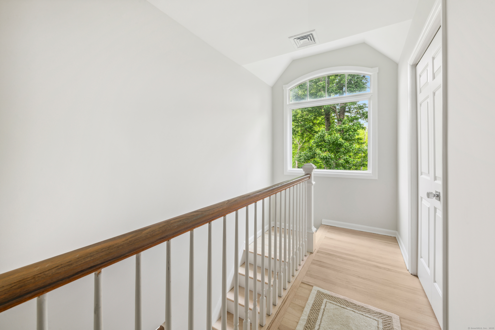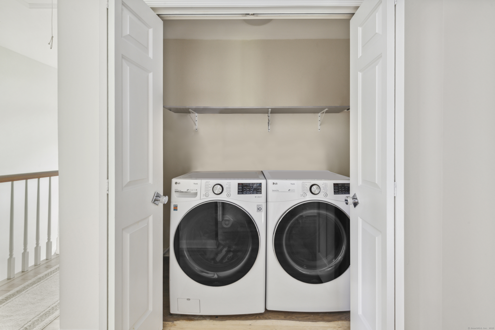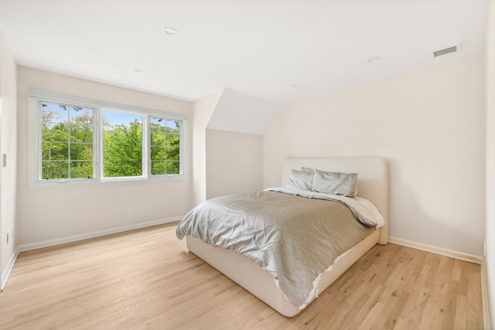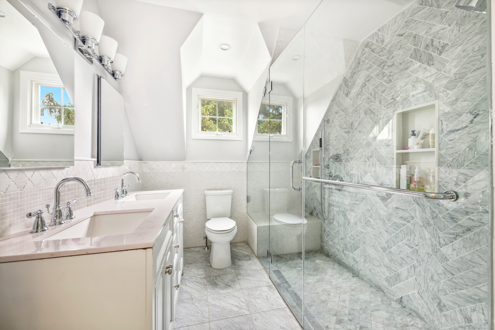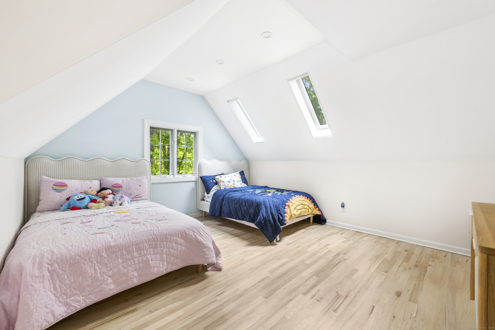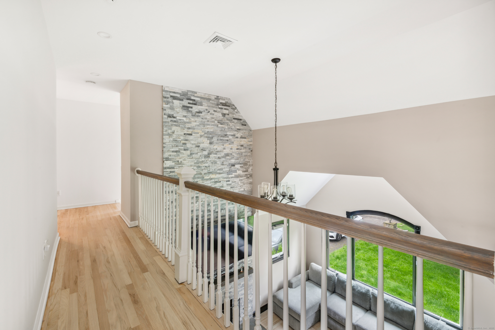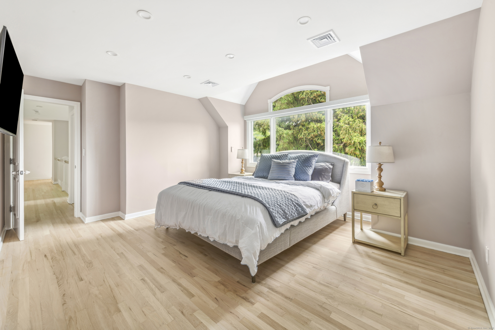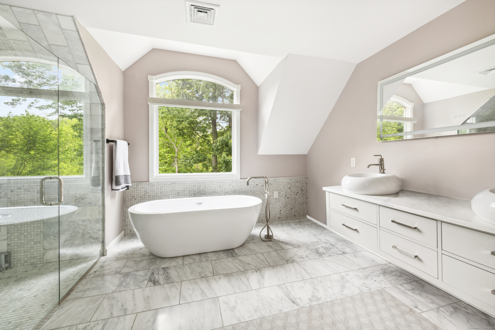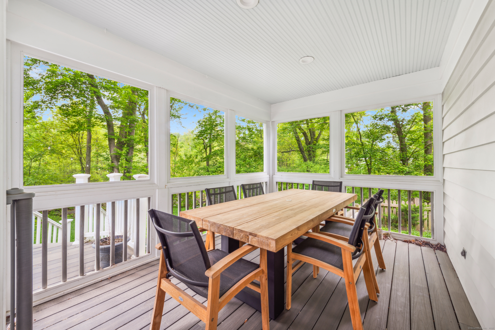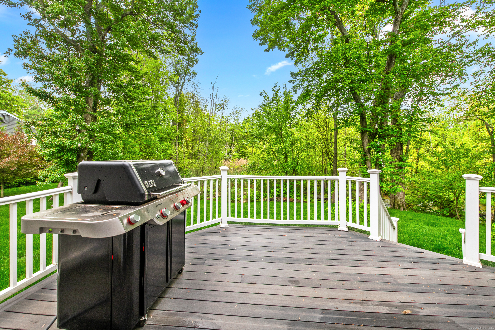More about this Property
If you are interested in more information or having a tour of this property with an experienced agent, please fill out this quick form and we will get back to you!
42 South Kings Highway, Westport CT 06880
Current Price: $2,095,000
 4 beds
4 beds  3 baths
3 baths  4376 sq. ft
4376 sq. ft
Last Update: 6/20/2025
Property Type: Single Family For Sale
Welcome to this exquisitely renovated modern farmhouse, showcasing refined craftsmanship and elegant newly updated hardwood flooring throughout. Upon entering through the gracious foyer, you are greeted by an impressive living room featuring soaring double-height ceilings and a striking floor-to-ceiling stone fireplace. The gourmet chefs kitchen is a true highlight, equipped with custom cabinetry, premium Viking appliances, sleek quartz countertops, and a spacious eat-in area. Adjacent, the expansive dining and family rooms offer an ideal layout for both intimate gatherings and large-scale entertaining. Upstairs, the luxurious primary suite boasts a generous walk-in closet, and a spa-inspired en-suite bath complete with a hot tub and oversized shower. Three additional bedrooms feature ample closet space, while a versatile bonus room and dedicated office provide flexible living options. A sunroom extends to a spacious deck and beautifully landscaped backyard, offering a serene setting perfect for outdoor relaxation and entertaining. The house is Conveniently located across from Birchwood Country Club. This Modern home has it all.
Post Rd to Kings Hwy South
MLS #: 24097599
Style: Colonial,Farm House
Color: Beige
Total Rooms:
Bedrooms: 4
Bathrooms: 3
Acres: 1.18
Year Built: 1953 (Public Records)
New Construction: No/Resale
Home Warranty Offered:
Property Tax: $13,658
Zoning: A
Mil Rate:
Assessed Value: $733,500
Potential Short Sale:
Square Footage: Estimated HEATED Sq.Ft. above grade is 3074; below grade sq feet total is 1302; total sq ft is 4376
| Appliances Incl.: | Cook Top,Microwave,Refrigerator,Freezer,Icemaker,Dishwasher,Washer,Dryer |
| Laundry Location & Info: | Upper Level Upper Level |
| Fireplaces: | 1 |
| Interior Features: | Auto Garage Door Opener,Central Vacuum,Open Floor Plan,Security System |
| Home Automation: | Appliances,Lock(s),Security System,Thermostat(s) |
| Basement Desc.: | Full,Unfinished,Heated,Sump Pump,Concrete Floor,Full With Hatchway |
| Exterior Siding: | Wood |
| Exterior Features: | Deck,Covered Deck,Kennel,Underground Sprinkler |
| Foundation: | Concrete |
| Roof: | Shingle |
| Parking Spaces: | 1 |
| Driveway Type: | Private,Paved |
| Garage/Parking Type: | Attached Garage,Paved,Driveway |
| Swimming Pool: | 0 |
| Waterfront Feat.: | Not Applicable |
| Lot Description: | Level Lot |
| Nearby Amenities: | Golf Course,Library,Park,Playground/Tot Lot,Public Pool,Public Transportation,Shopping/Mall,Tennis Courts |
| In Flood Zone: | 0 |
| Occupied: | Owner |
Hot Water System
Heat Type:
Fueled By: Hot Air.
Cooling: Central Air
Fuel Tank Location:
Water Service: Public Water Connected
Sewage System: Septic
Elementary: Kings Highway
Intermediate:
Middle:
High School: Staples
Current List Price: $2,095,000
Original List Price: $2,095,000
DOM: 31
Listing Date: 5/20/2025
Last Updated: 5/21/2025 5:09:30 PM
List Agent Name: Marlie Van Zyl
List Office Name: Larracuente & Johnson Realty, LLC
