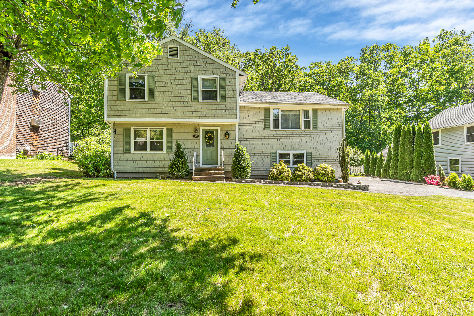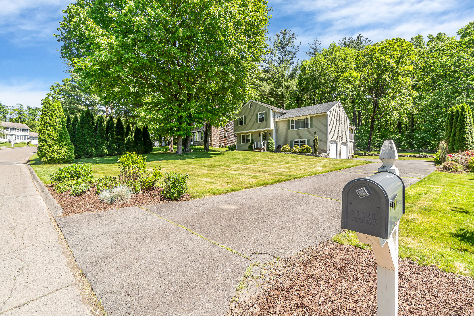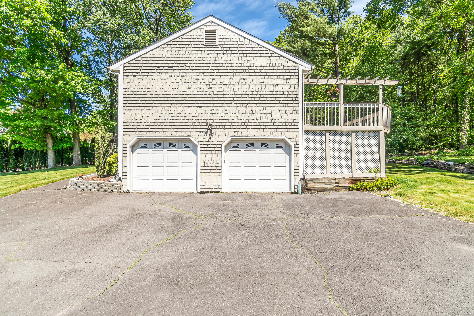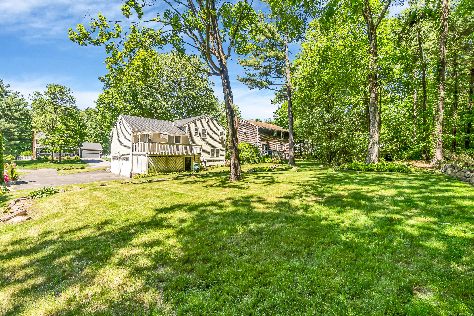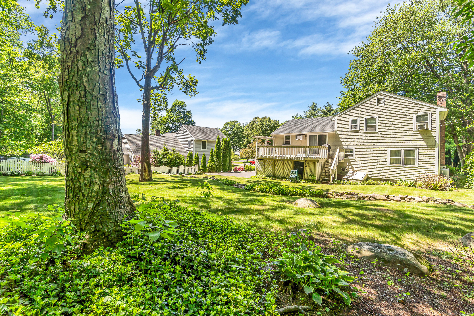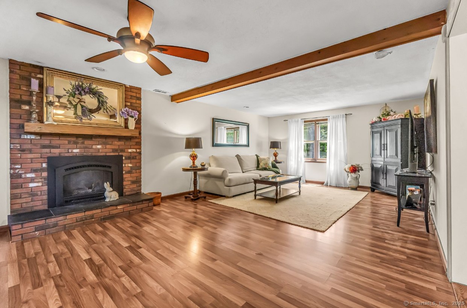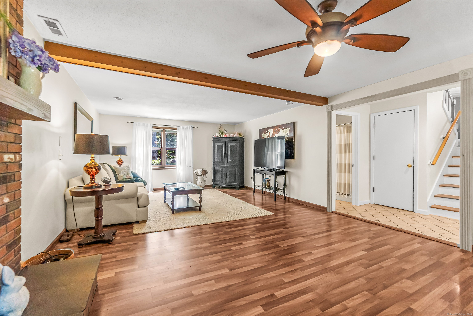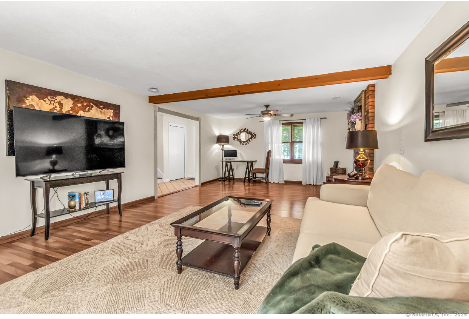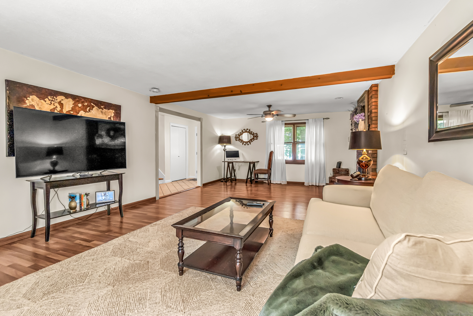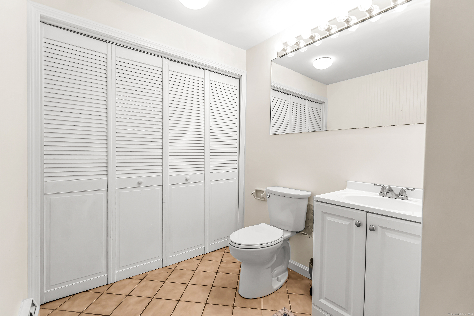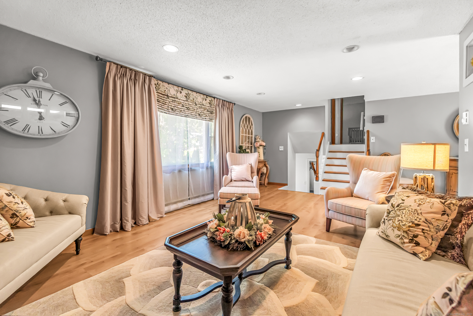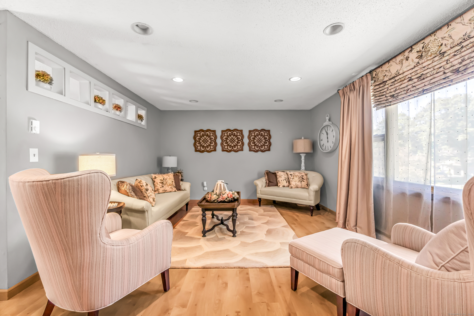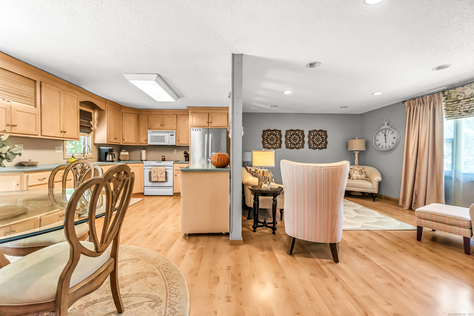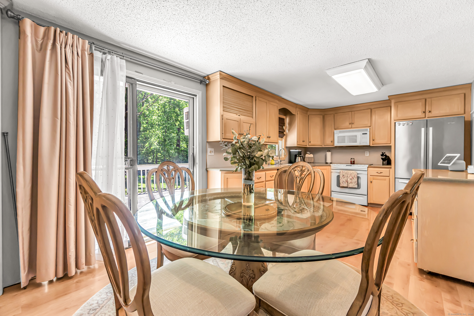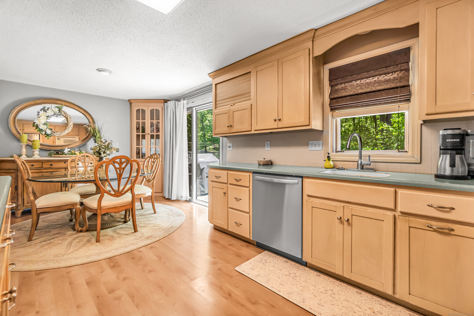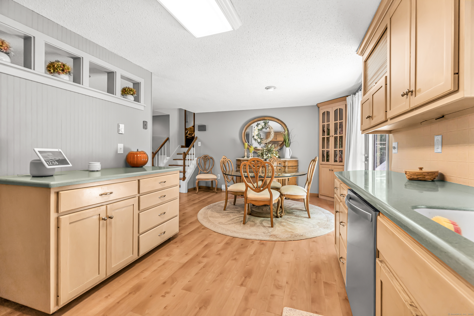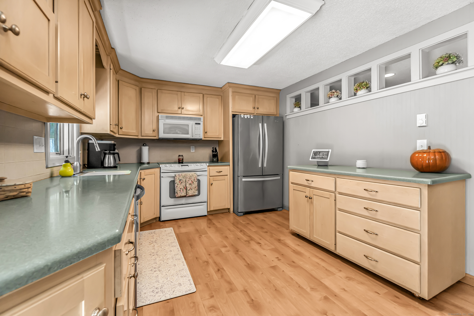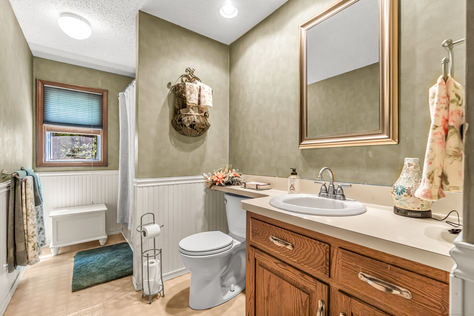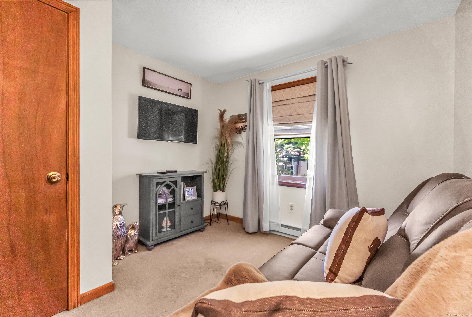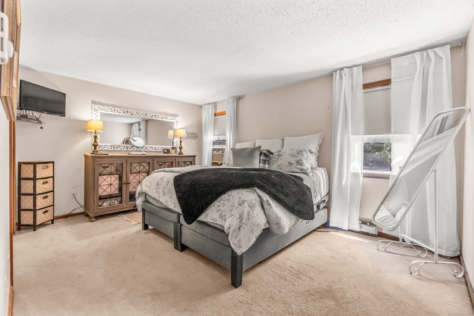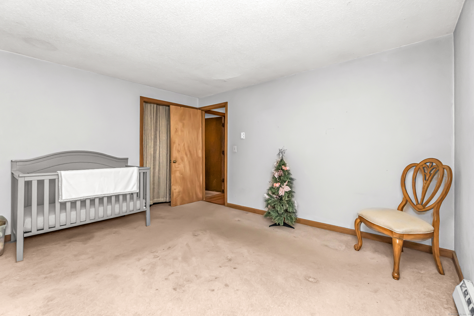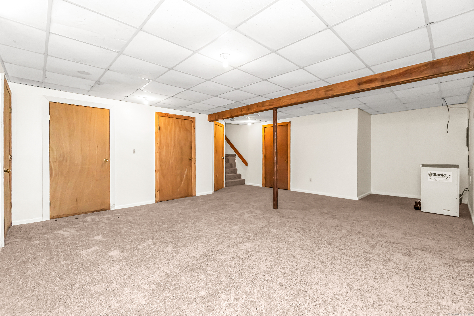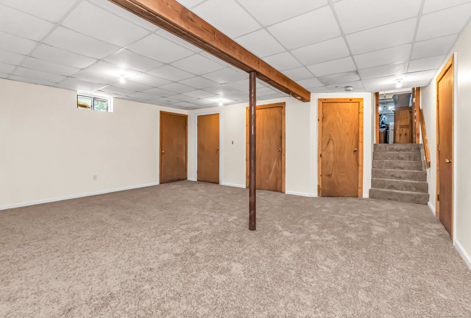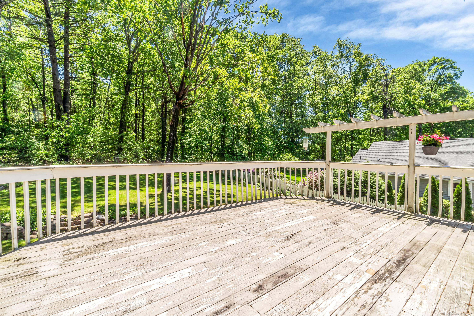More about this Property
If you are interested in more information or having a tour of this property with an experienced agent, please fill out this quick form and we will get back to you!
47 Woodside Drive, Farmington CT 06085
Current Price: $424,900
 3 beds
3 beds  2 baths
2 baths  2180 sq. ft
2180 sq. ft
Last Update: 6/7/2025
Property Type: Single Family For Sale
OPEN HOUSE CANCELLED -Multiple Offers** Highest and best due by 8pm Saturday 5/31** Welcome Home! This well-maintained split-level home with 3 bedrooms and 2 bathrooms awaits you. 2,063sqft of living space nestled in Farmington with plenty of space, storage, and charm. Upon entering, you will be welcomed by a foyer w/tile floor. Step inside the family room to a propane burning stove insert creating a warm and cozy atmosphere. Included on this level is the full bathroom laundry combo. Fresh, clean and awaiting your personal touch. Moving on up to the Eat-in Kitchen. The kitchen comes complete with a rolling island, offer multiple layout options and offers generous cabinet and counter space. The sliders lead you to your 24 x 14 deck. Adjacent to the Kitchen is a 12 x 20 Living Room to entertain in. Plenty of windows & natural lighting throughout. On the Upper Level three full bedrooms and a full bathroom. A walk-up attic floored for added storage. In the lower level is a finished basement providing an additional 500sqft of heated finishe space. The home has many outstanding features & is well-maintained and sits on dead end street in one of the more desirable areas of Farmington. Make your appointment today!
Plainville Ave to Coppermine to Woodside Dr.
MLS #: 24097588
Style: Split Level
Color: Tan
Total Rooms:
Bedrooms: 3
Bathrooms: 2
Acres: 0.35
Year Built: 1988 (Public Records)
New Construction: No/Resale
Home Warranty Offered:
Property Tax: $6,194
Zoning: R30
Mil Rate:
Assessed Value: $243,390
Potential Short Sale:
Square Footage: Estimated HEATED Sq.Ft. above grade is 1716; below grade sq feet total is 464; total sq ft is 2180
| Appliances Incl.: | Electric Range,Microwave,Refrigerator,Dishwasher,Disposal,Washer,Electric Dryer |
| Laundry Location & Info: | Main Level Bathroom first floor |
| Fireplaces: | 1 |
| Basement Desc.: | Full,Heated,Fully Finished,Garage Access,Full With Hatchway |
| Exterior Siding: | Shingle |
| Exterior Features: | Deck |
| Foundation: | Concrete |
| Roof: | Asphalt Shingle |
| Parking Spaces: | 2 |
| Driveway Type: | Private,Paved |
| Garage/Parking Type: | Attached Garage,Paved,Off Street Parking,Driveway |
| Swimming Pool: | 0 |
| Waterfront Feat.: | Not Applicable |
| Lot Description: | Lightly Wooded,Dry,Level Lot,On Cul-De-Sac,Professionally Landscaped |
| Nearby Amenities: | Basketball Court,Commuter Bus,Golf Course,Lake,Medical Facilities,Park,Private School(s),Public Pool |
| In Flood Zone: | 0 |
| Occupied: | Owner |
Hot Water System
Heat Type:
Fueled By: Baseboard.
Cooling: Wall Unit,Window Unit
Fuel Tank Location:
Water Service: Public Water Connected
Sewage System: Public Sewer Connected
Elementary: West District
Intermediate: West Woods
Middle: Robbins
High School: Farmington
Current List Price: $424,900
Original List Price: $424,900
DOM: 3
Listing Date: 5/20/2025
Last Updated: 6/1/2025 1:04:41 PM
Expected Active Date: 5/29/2025
List Agent Name: Ryan Murphy
List Office Name: Vision Real Estate
