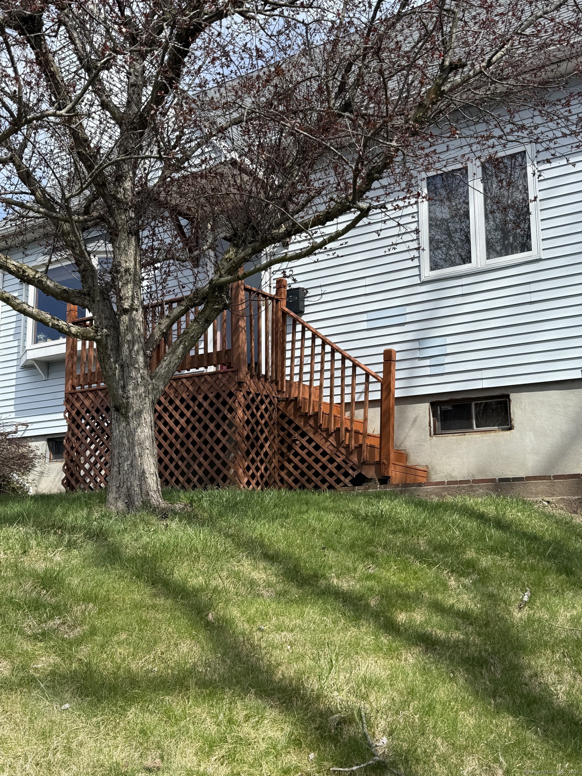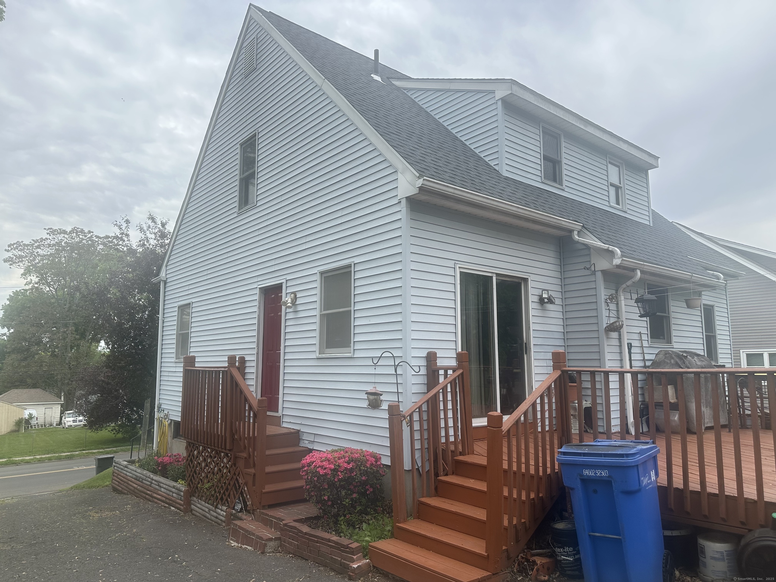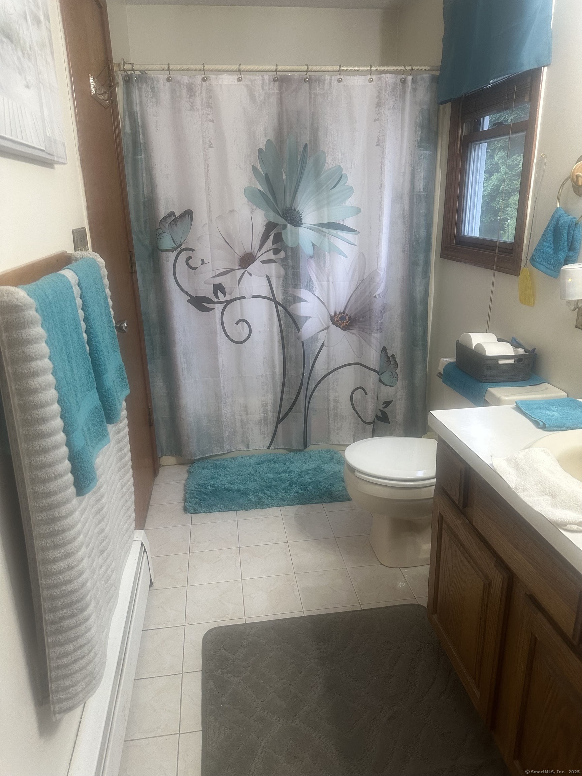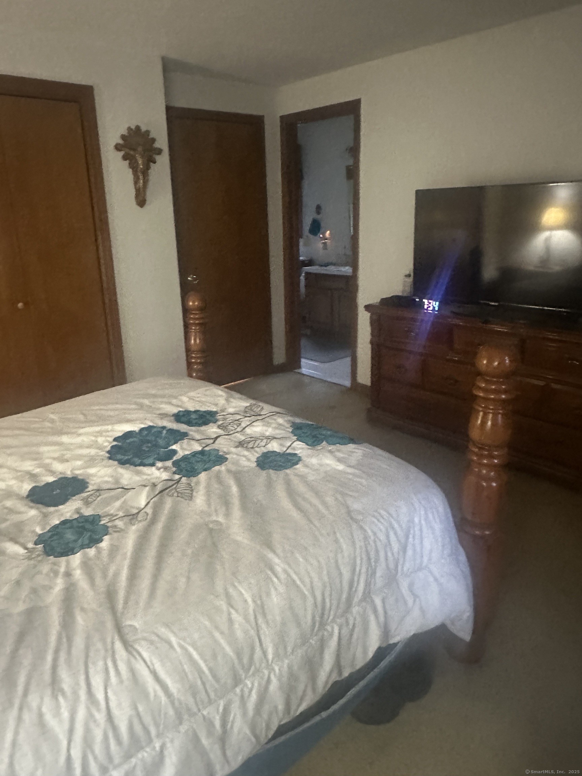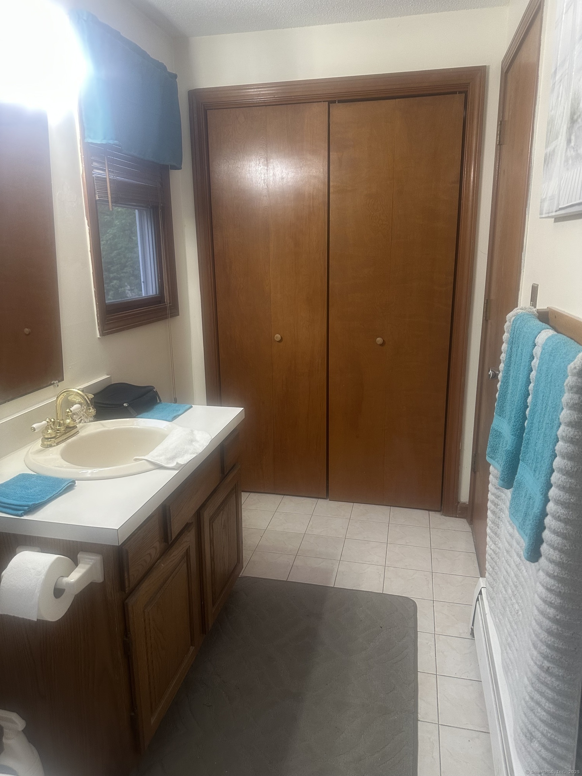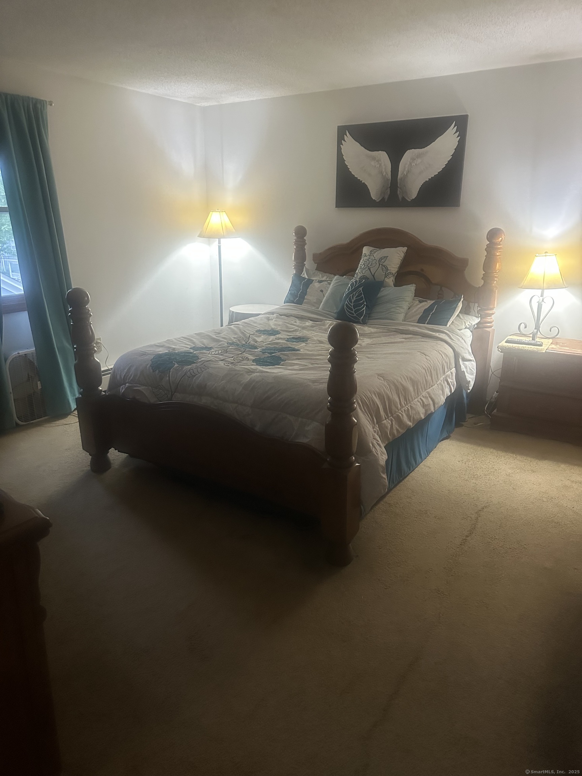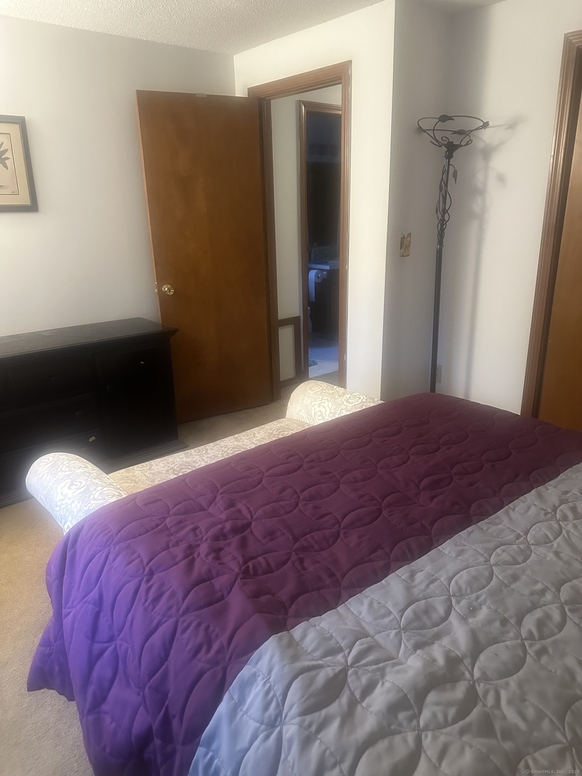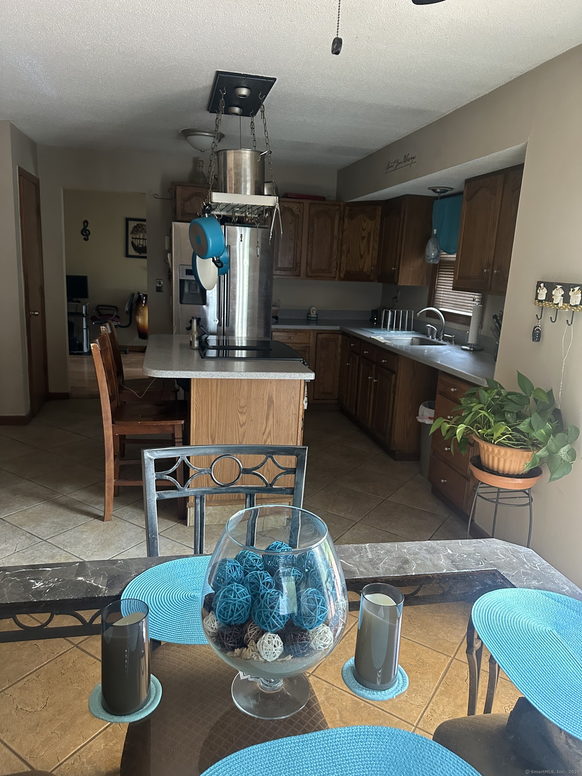More about this Property
If you are interested in more information or having a tour of this property with an experienced agent, please fill out this quick form and we will get back to you!
575 Broadview Terrace, Hartford CT 06106
Current Price: $307,995
 3 beds
3 beds  2 baths
2 baths  1281 sq. ft
1281 sq. ft
Last Update: 6/7/2025
Property Type: Single Family For Sale
Experience classic charm, modern comfort, and breathtaking skyline views at 575 Broadview Terrace in Hartford. Nestled on a peaceful, tree-lined street in one of the citys most desirable neighborhoods, this beautifully maintained 3-bedroom, 1.5-bath home blends timeless appeal with everyday functionality - all while offering stunning panoramic views of the Hartford skyline. Step inside to bright, welcoming living spaces, including a spacious living room, formal dining area, and a well-sized kitchen with ample potential to create your ideal culinary space. Large windows throughout the home bathe the interior in natural light and perfectly frame the captivating city views. The flexible layout includes one bedroom conveniently located on the main level - perfect for guests or a home office - with two additional bedrooms and a full bath upstairs. A half bath on the main level adds extra convenience, and the homes thoughtful flow makes entertaining and everyday living a breeze. Outside, enjoy your own private backyard retreat - ideal for hosting, gardening, or simply unwinding with the skyline as your backdrop. With easy access to downtown Hartford, parks, schools, and major commuter routes, this location offers the perfect balance of tranquility and convenience. Dont miss your chance to own a move-in-ready home with unbeatable views in one of Hartfords hidden gem neighborhoods. Schedule your private tour today!
GPS Friendly
MLS #: 24097587
Style: Cape Cod
Color: blue
Total Rooms:
Bedrooms: 3
Bathrooms: 2
Acres: 0.21
Year Built: 1990 (Public Records)
New Construction: No/Resale
Home Warranty Offered:
Property Tax: $5,108
Zoning: N3-1
Mil Rate:
Assessed Value: $74,088
Potential Short Sale:
Square Footage: Estimated HEATED Sq.Ft. above grade is 1281; below grade sq feet total is ; total sq ft is 1281
| Appliances Incl.: | Electric Cooktop,Electric Range,Microwave,Instant Hot Water Tap,Washer,Electric Dryer |
| Laundry Location & Info: | Lower Level |
| Fireplaces: | 0 |
| Energy Features: | Energy Star Rated,Storm Windows,Thermopane Windows |
| Energy Features: | Energy Star Rated,Storm Windows,Thermopane Windows |
| Basement Desc.: | Full |
| Exterior Siding: | Aluminum |
| Exterior Features: | Porch-Wrap Around,Sidewalk,Porch,Deck,Garden Area |
| Foundation: | Concrete |
| Roof: | Asphalt Shingle |
| Parking Spaces: | 2 |
| Garage/Parking Type: | Detached Garage |
| Swimming Pool: | 0 |
| Waterfront Feat.: | Not Applicable |
| Lot Description: | City Views |
| Occupied: | Owner |
Hot Water System
Heat Type:
Fueled By: Hot Water.
Cooling: None
Fuel Tank Location:
Water Service: Public Water Connected
Sewage System: Public Sewer In Street
Elementary: Kennelly
Intermediate:
Middle: Per Board of Ed
High School: Per Board of Ed
Current List Price: $307,995
Original List Price: $315,000
DOM: 17
Listing Date: 5/21/2025
Last Updated: 6/5/2025 11:12:06 PM
List Agent Name: Marisellie Serrano
List Office Name: eXp Realty
