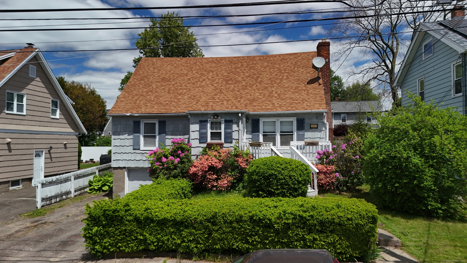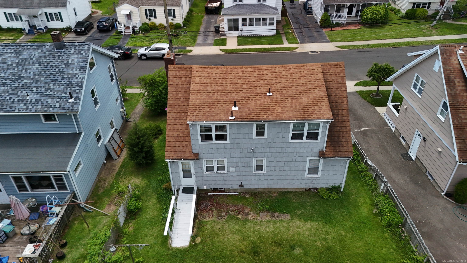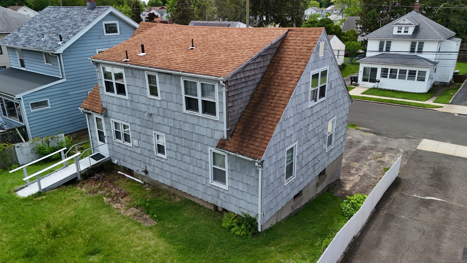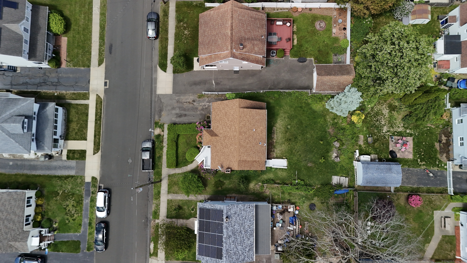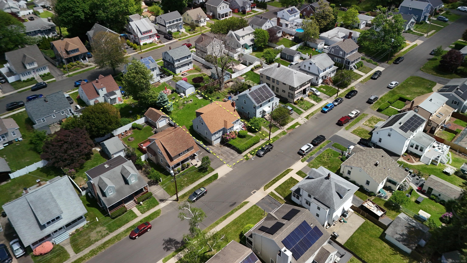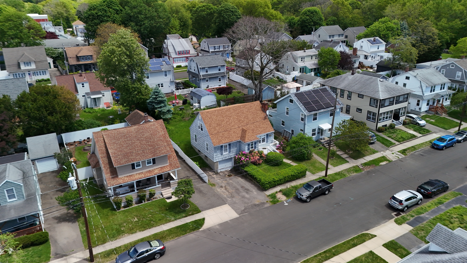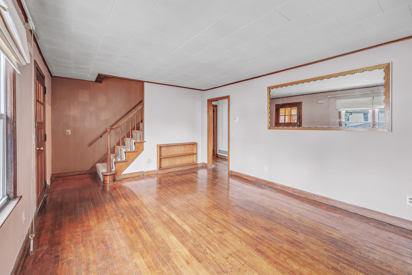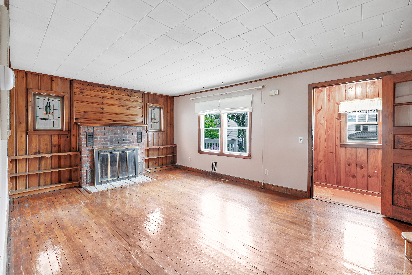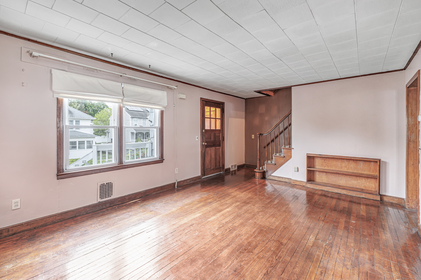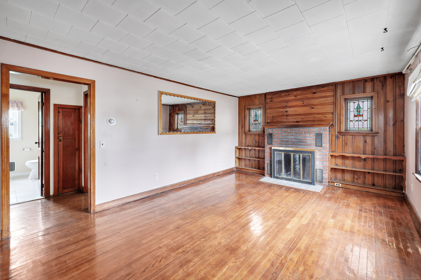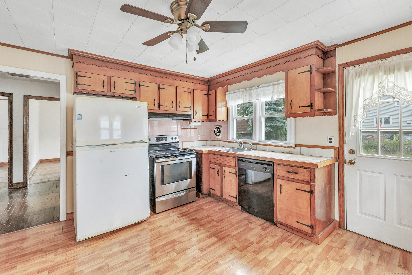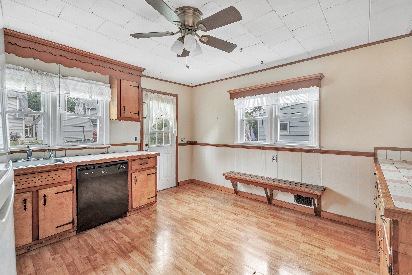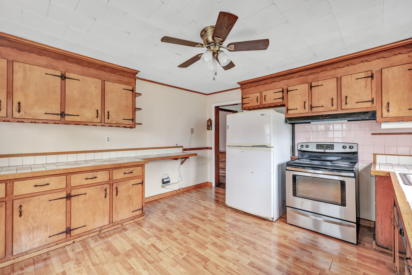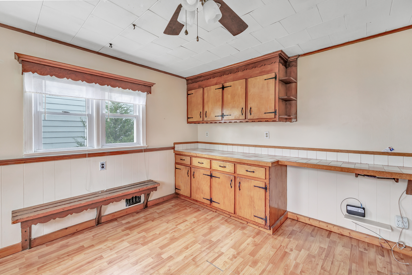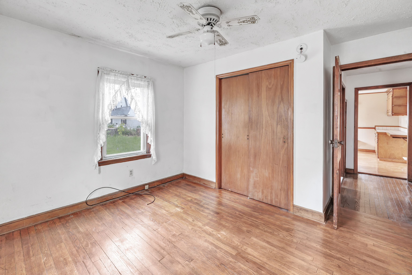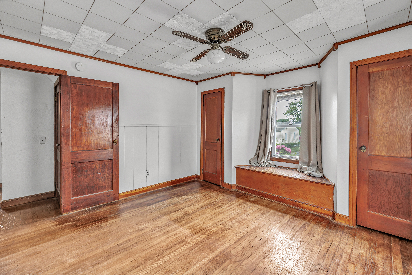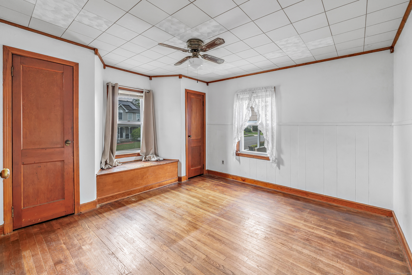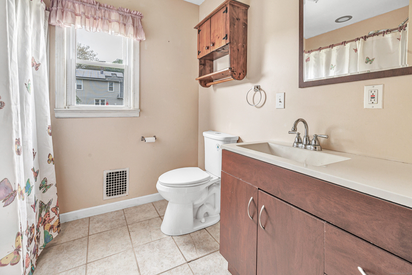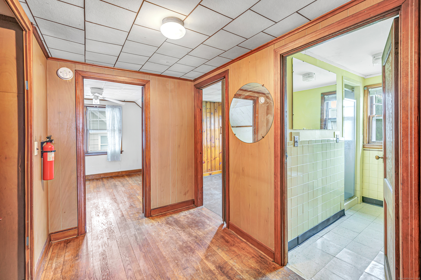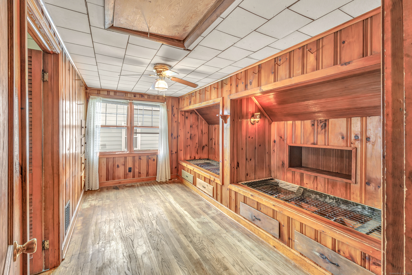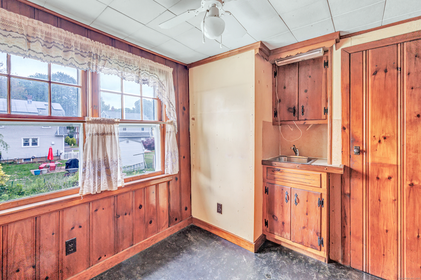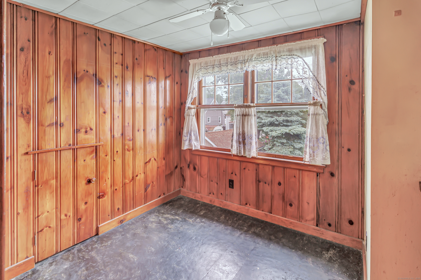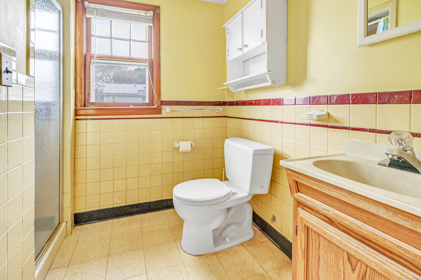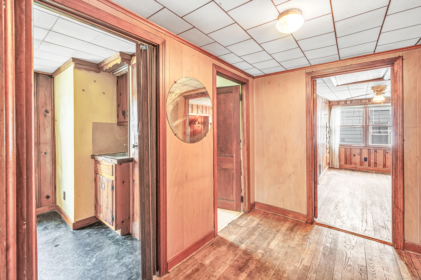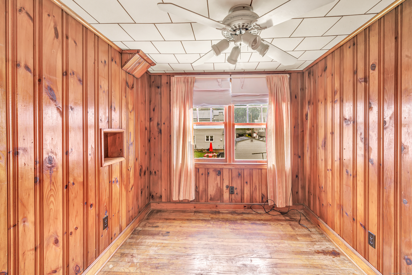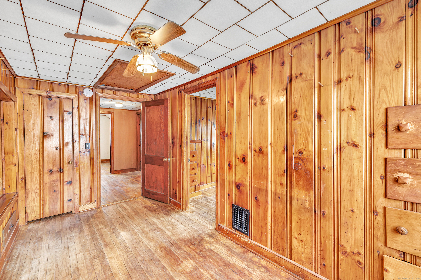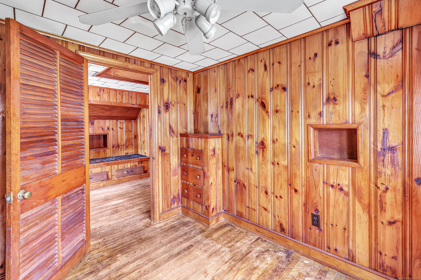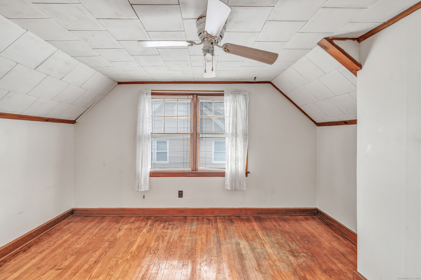More about this Property
If you are interested in more information or having a tour of this property with an experienced agent, please fill out this quick form and we will get back to you!
30 Florence Avenue, Milford CT 06460
Current Price: $399,000
 5 beds
5 beds  2 baths
2 baths  1587 sq. ft
1587 sq. ft
Last Update: 7/3/2025
Property Type: Single Family For Sale
Welcome to 30 Florence Avenue Milford, CT! This delightful 5 bedroom, 2 bath Cape Cod in the wonderful Devon neighborhood boasts perfect blend of classic charm and comfortable living. With 1,587 sq ft of well-designed space, this inviting property is ready to welcome a great family. Step inside and be greeted by the warmth of hardwood floors that flow throughout much of the home. The main level features a cozy living room complete with a welcoming fireplace, perfect for relaxing evenings. The eat-in kitchen provides ample space for meals and gatherings. The main level also offers flexibility with bedroom and a full bathroom allowing for convenient single-level living. The upper level hosts additional spacious bedrooms and another full bathroom, ensuring comfortable accommodation for family and guests. Original custom built-ins add to the homes character and provide practical storage solutions for your family. This home is ideally situated close to everything Milford has to offer! Enjoy easy access to beautiful beaches, a variety of shopping destinations, major highways, the train station for convenient commuting, and public transportation: Milford or Stratford Train Station is 7 min drive. The property is also located near Milfords local schools. Explore nearby parks like Silver Sands State Park and the vibrant downtown Milford Green. Walk to dockside brewery. Dont miss this fantastic opportunity to own a piece of Milford! Schedule your private showing today!
US-1 S/Bridgeport Ave to Florence Ave
MLS #: 24097571
Style: Cape Cod
Color: Grey
Total Rooms:
Bedrooms: 5
Bathrooms: 2
Acres: 0.11
Year Built: 1948 (Public Records)
New Construction: No/Resale
Home Warranty Offered:
Property Tax: $5,807
Zoning: R5
Mil Rate:
Assessed Value: $196,530
Potential Short Sale:
Square Footage: Estimated HEATED Sq.Ft. above grade is 1587; below grade sq feet total is ; total sq ft is 1587
| Appliances Incl.: | Electric Cooktop,Electric Range,Refrigerator,Dishwasher,Washer,Dryer |
| Laundry Location & Info: | Lower Level Basement |
| Fireplaces: | 1 |
| Basement Desc.: | Full,Unfinished,Storage,Garage Access,Interior Access,Concrete Floor |
| Exterior Siding: | Shingle |
| Exterior Features: | Sidewalk,Gutters |
| Foundation: | Block |
| Roof: | Asphalt Shingle |
| Parking Spaces: | 1 |
| Garage/Parking Type: | Under House Garage |
| Swimming Pool: | 0 |
| Waterfront Feat.: | Not Applicable |
| Lot Description: | Fence - Partial,Level Lot |
| Nearby Amenities: | Basketball Court,Commuter Bus,Golf Course,Health Club,Park,Playground/Tot Lot,Shopping/Mall,Tennis Courts |
| In Flood Zone: | 0 |
| Occupied: | Vacant |
Hot Water System
Heat Type:
Fueled By: Hot Air.
Cooling: Window Unit
Fuel Tank Location:
Water Service: Public Water Connected
Sewage System: Public Sewer Connected
Elementary: Pumpkin Delight
Intermediate: Per Board of Ed
Middle: East Shore
High School: Joseph A. Foran
Current List Price: $399,000
Original List Price: $399,000
DOM: 10
Listing Date: 5/20/2025
Last Updated: 6/21/2025 1:53:35 PM
Expected Active Date: 5/22/2025
List Agent Name: Scott Palma
List Office Name: William Raveis Real Estate
