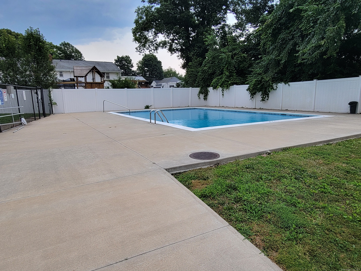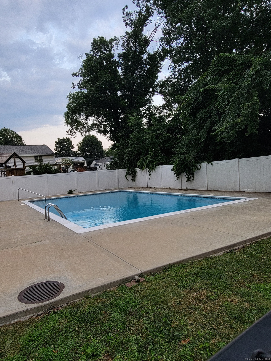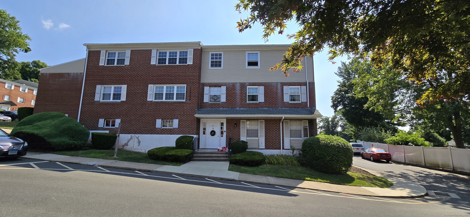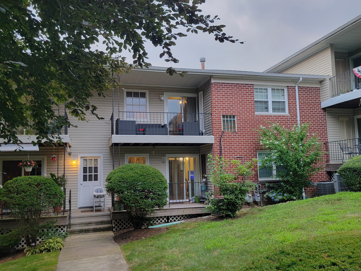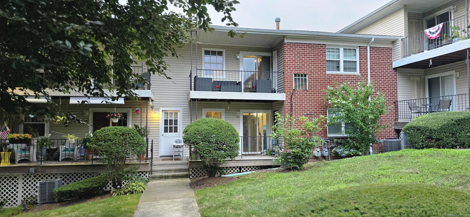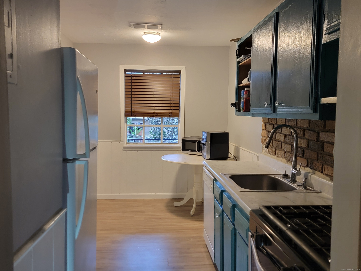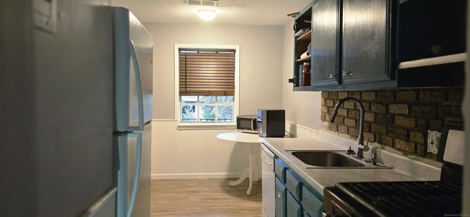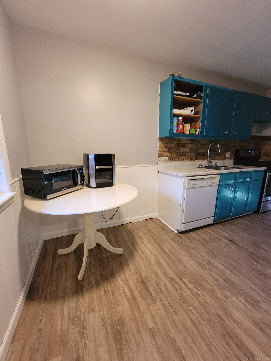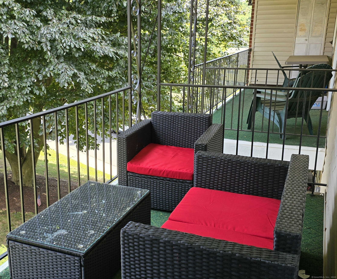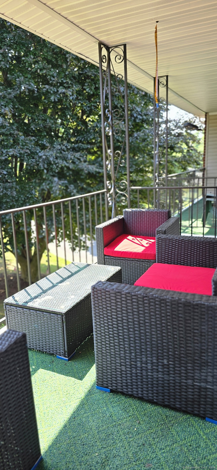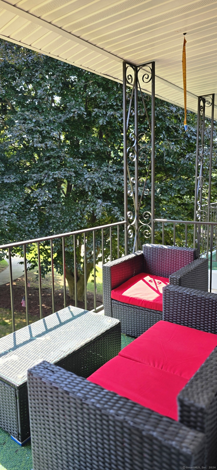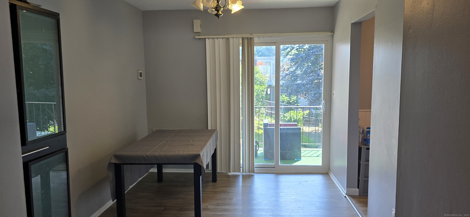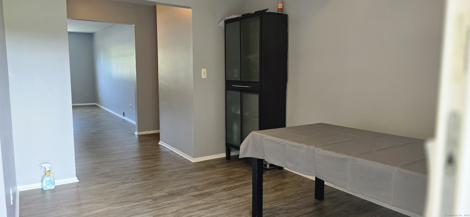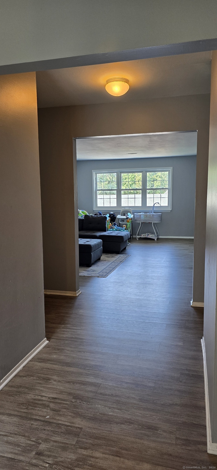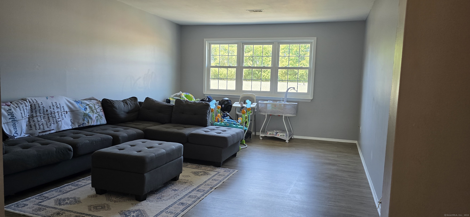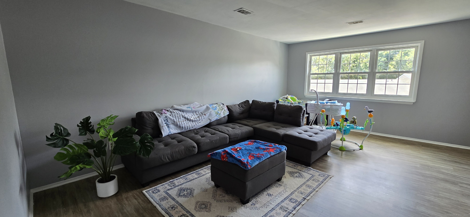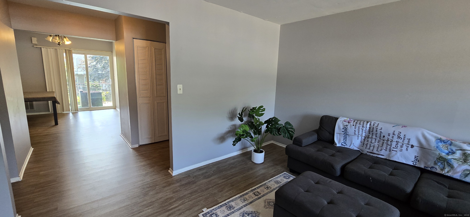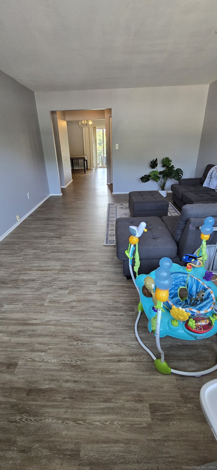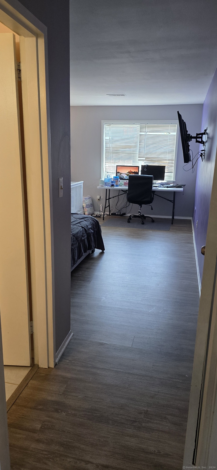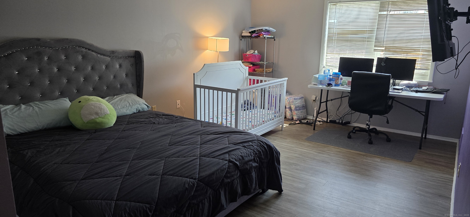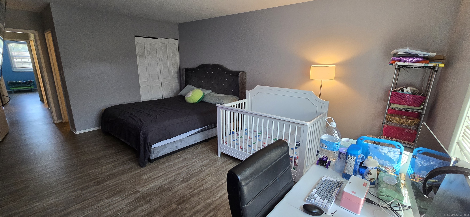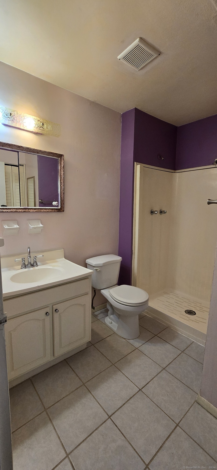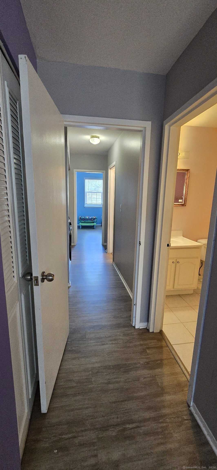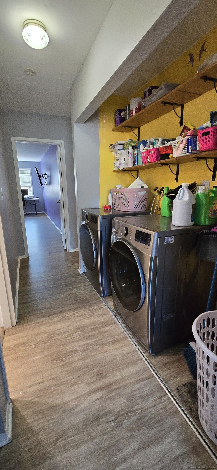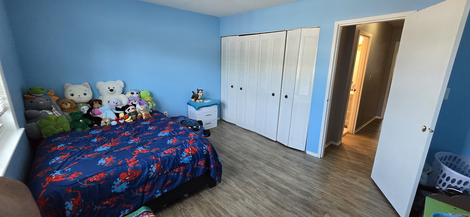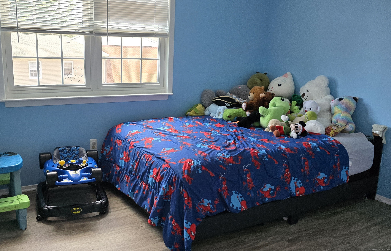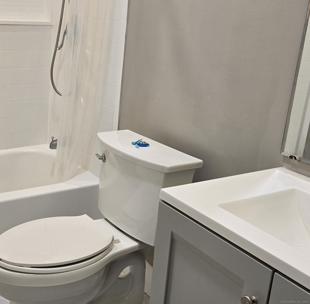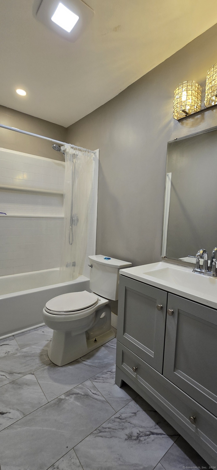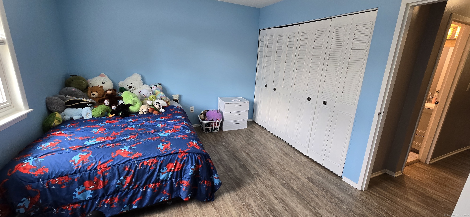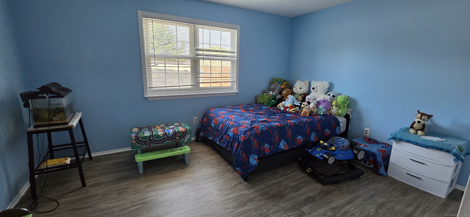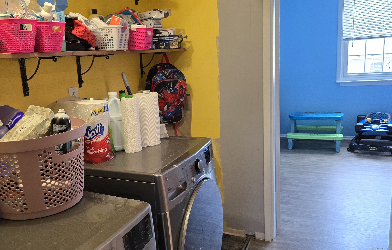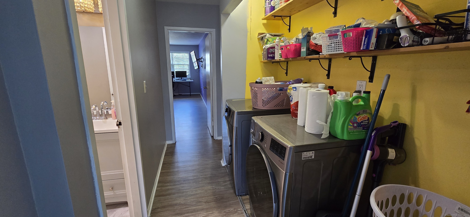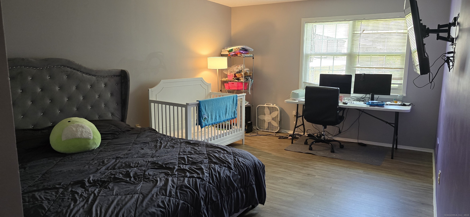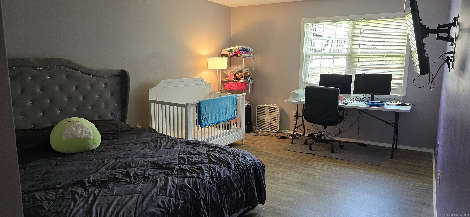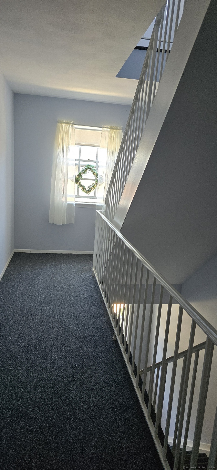More about this Property
If you are interested in more information or having a tour of this property with an experienced agent, please fill out this quick form and we will get back to you!
50 Greenhouse Road, Bridgeport CT 06606
Current Price: $234,900
 2 beds
2 beds  2 baths
2 baths  1297 sq. ft
1297 sq. ft
Last Update: 6/20/2025
Property Type: Condo/Co-Op For Sale
Conveniently located, minutes away from Merritt Parkway, major highways, SHU, shopping, mall, restaurants and entertainment. Rare find, spacious 2Br. 2Ba. condo. 1297 sq.ft. ranch style on the top floor with central air-conditioning. Eat-in alley kitchen adjacent to formal dining room with sliding door leading to the balcony overlooking treed court yard. Airy living room for entertaining. Generous size Master Bedroom with full shower stall bathroom. Good size guest bedroom and brand new bathroom with tub, off the hallway, opened closet, equipped with washer and dryer. Storage in the basement and off street parking. Well maintained complex with a pool. Must be owner occupant. 24 hours notice prior viewing with confirmed appointment, while touring please wear provided booties over the shoes. Owner replaced floor, washer/dryer and remodeled guest bathroom.
Two special assessments besides common charges, $115.48 ending 06/30/2029 and $57.04 ending 12/31/2032 Assessments plus common charger $405.90 Total monthly charges for all three $578.42 Please call with any questions... Does not qualify for FHA but conventional financing with 20% DP because of previous issues in another building...
Main St. to Anton St to Greenhouse Rd
MLS #: 24097560
Style: Ranch
Color: Brick
Total Rooms:
Bedrooms: 2
Bathrooms: 2
Acres: 0
Year Built: 1972 (Public Records)
New Construction: No/Resale
Home Warranty Offered:
Property Tax: $3,581
Zoning: Res
Mil Rate:
Assessed Value: $82,420
Potential Short Sale:
Square Footage: Estimated HEATED Sq.Ft. above grade is 1297; below grade sq feet total is ; total sq ft is 1297
| Appliances Incl.: | Electric Range,Oven/Range,Refrigerator,Dishwasher,Washer,Electric Dryer |
| Laundry Location & Info: | Main Level washer and dryer inside the unit |
| Fireplaces: | 0 |
| Interior Features: | Cable - Available |
| Basement Desc.: | Partial,Shared Basement,Storage |
| Exterior Siding: | Brick |
| Exterior Features: | Balcony,Sidewalk,Lighting |
| Parking Spaces: | 0 |
| Garage/Parking Type: | None,Paved,Off Street Parking |
| Swimming Pool: | 1 |
| Waterfront Feat.: | Not Applicable |
| Lot Description: | Sloping Lot |
| Nearby Amenities: | Library,Medical Facilities,Public Transportation,Shopping/Mall |
| Occupied: | Owner |
HOA Fee Amount 405
HOA Fee Frequency: Monthly
Association Amenities: Pool.
Association Fee Includes:
Hot Water System
Heat Type:
Fueled By: Hot Air.
Cooling: Central Air
Fuel Tank Location:
Water Service: Public Water Connected
Sewage System: Public Sewer Connected
Elementary: Per Board of Ed
Intermediate:
Middle:
High School: Per Board of Ed
Current List Price: $234,900
Original List Price: $234,900
DOM: 19
Listing Date: 5/20/2025
Last Updated: 6/1/2025 4:05:07 AM
Expected Active Date: 6/1/2025
List Agent Name: Violette Gallagher
List Office Name: Gallagher & Miras Real Estate
