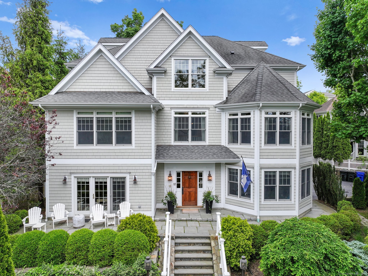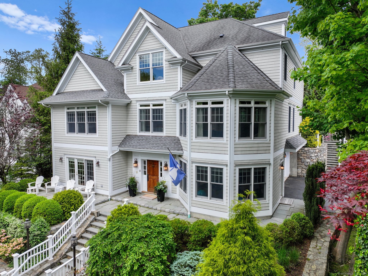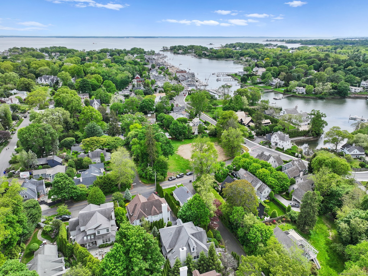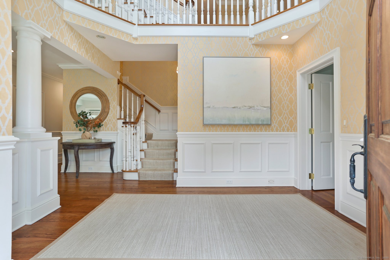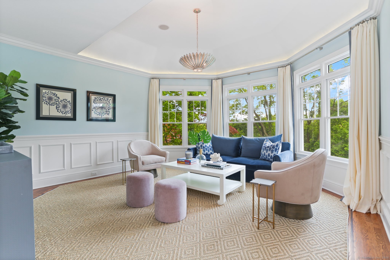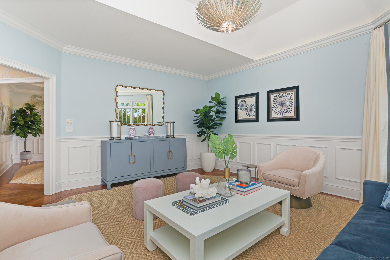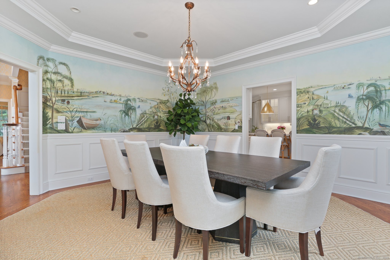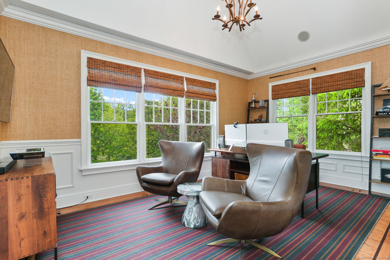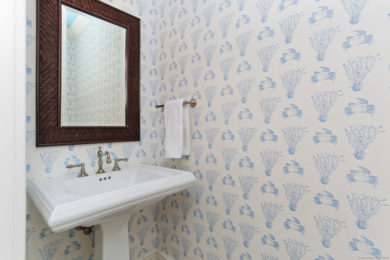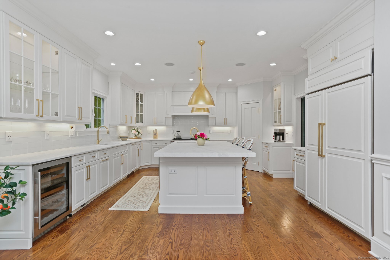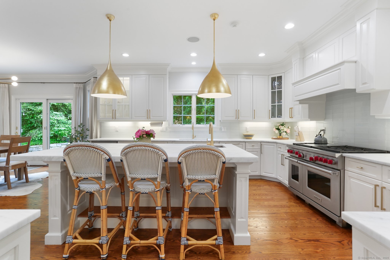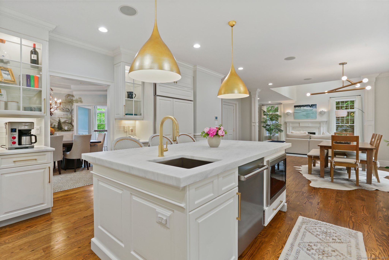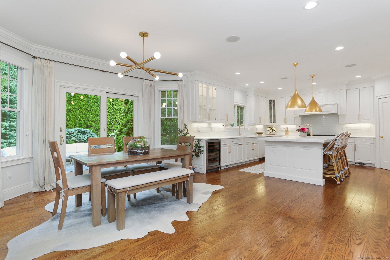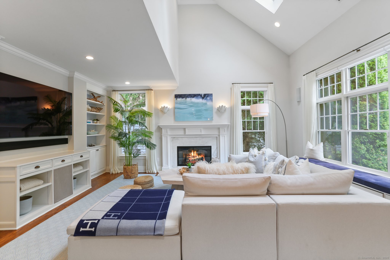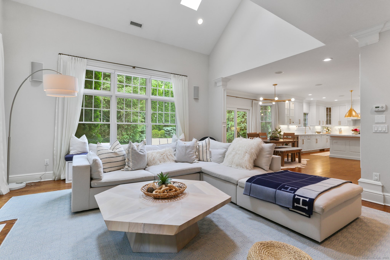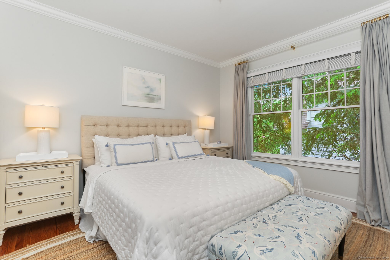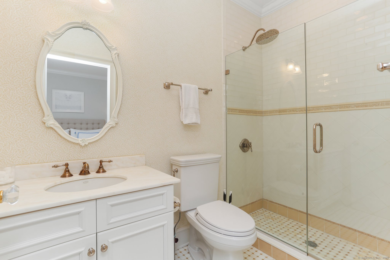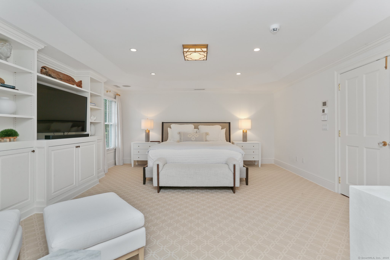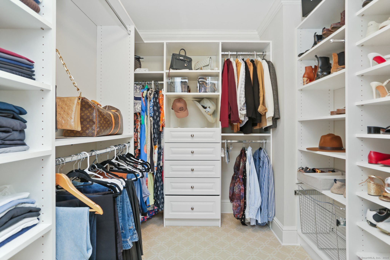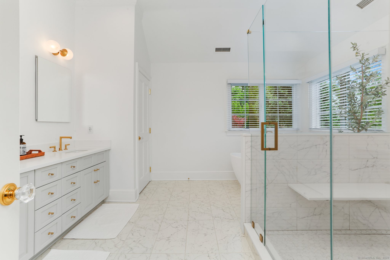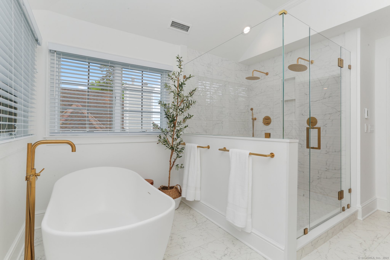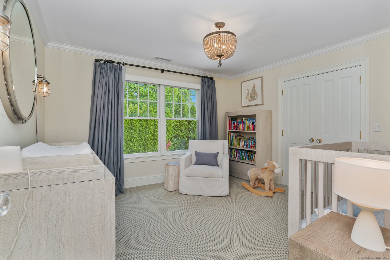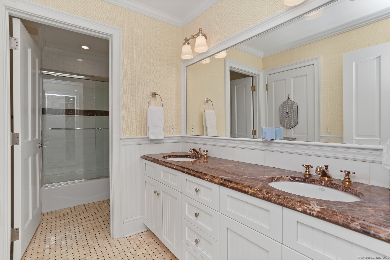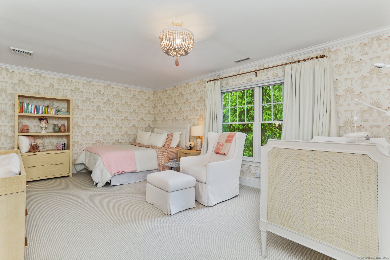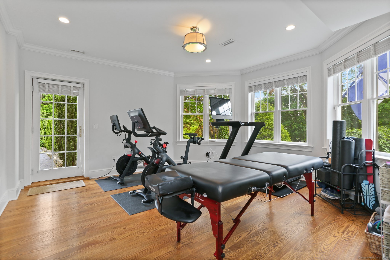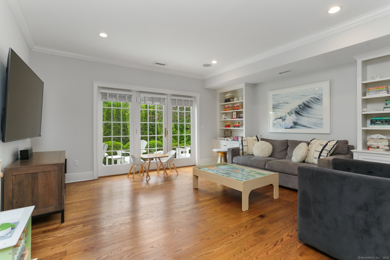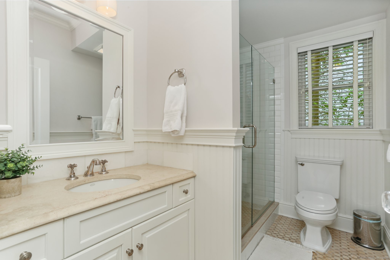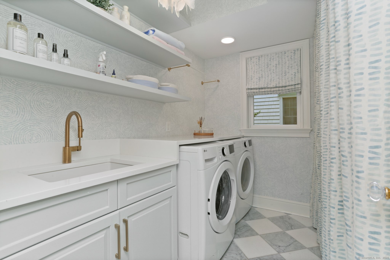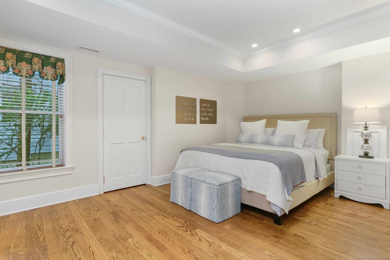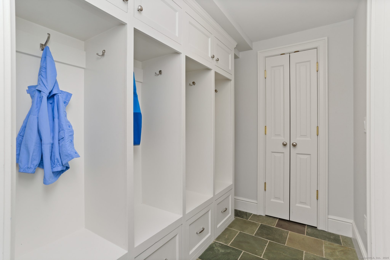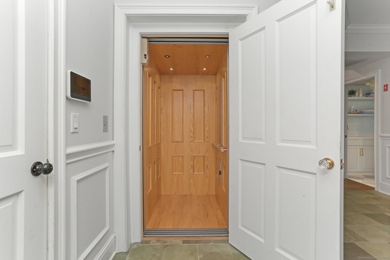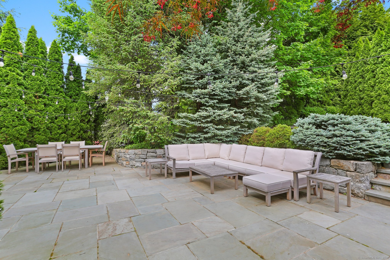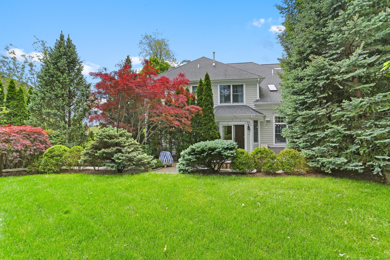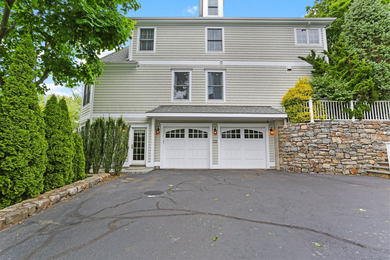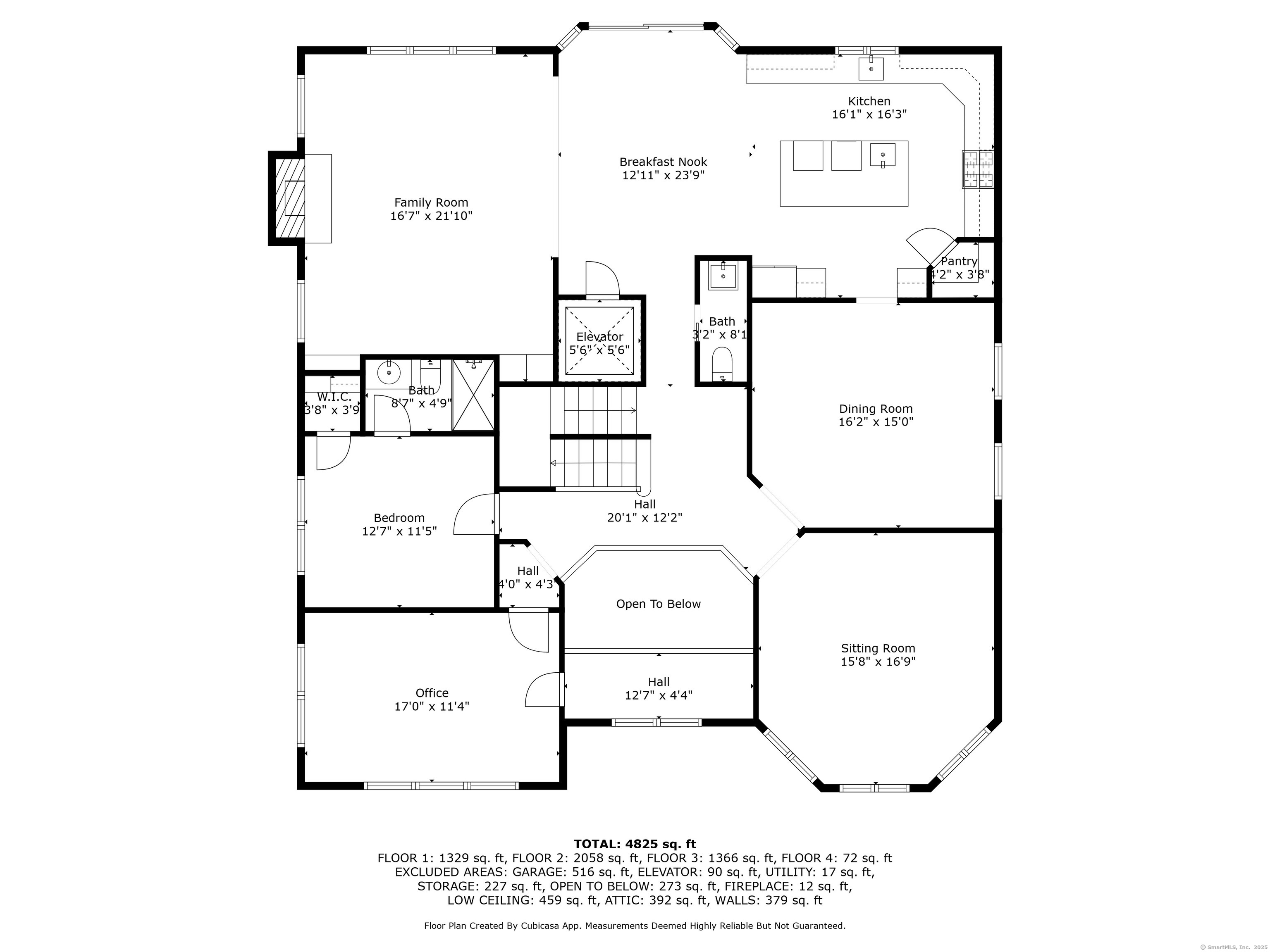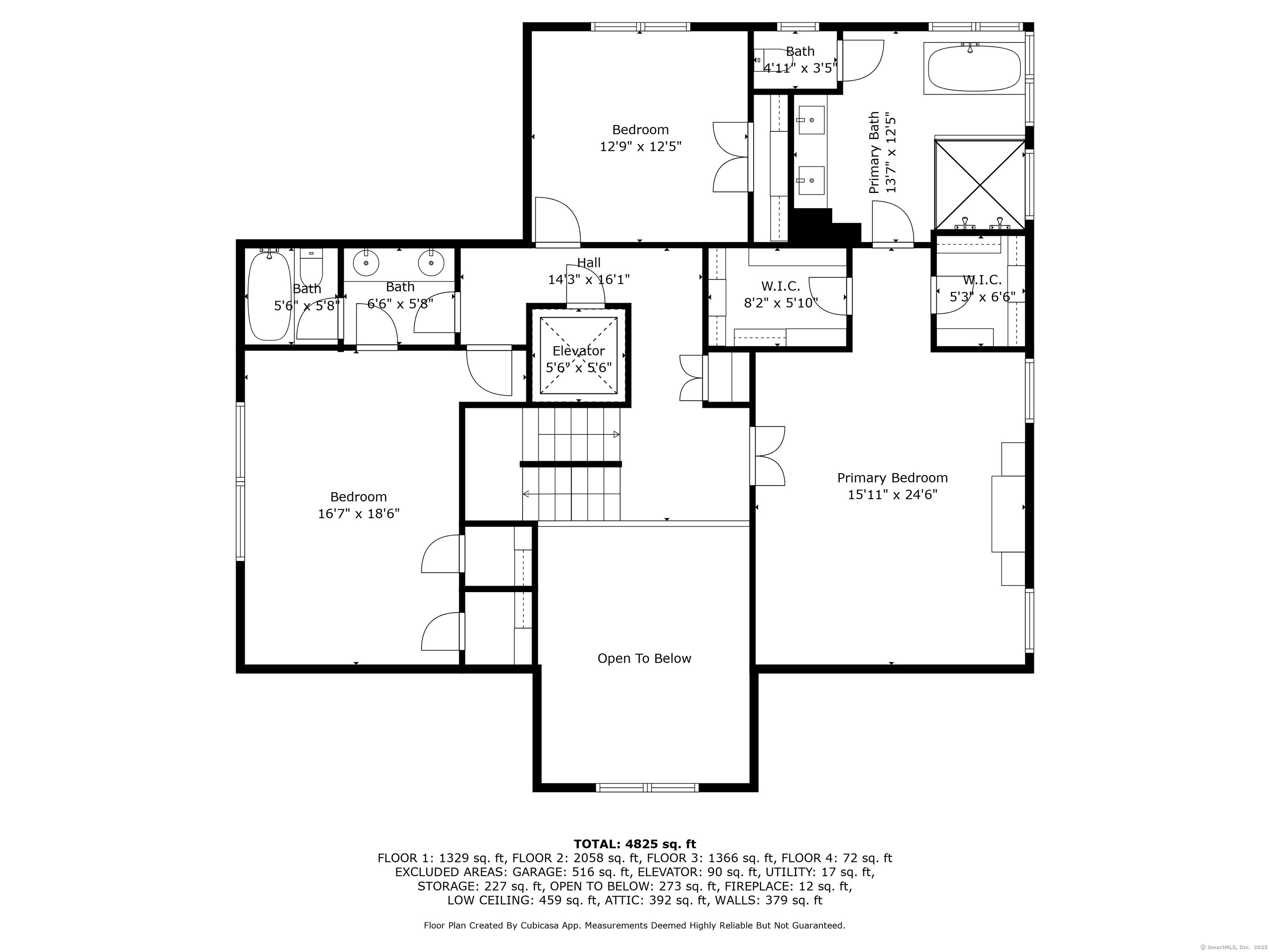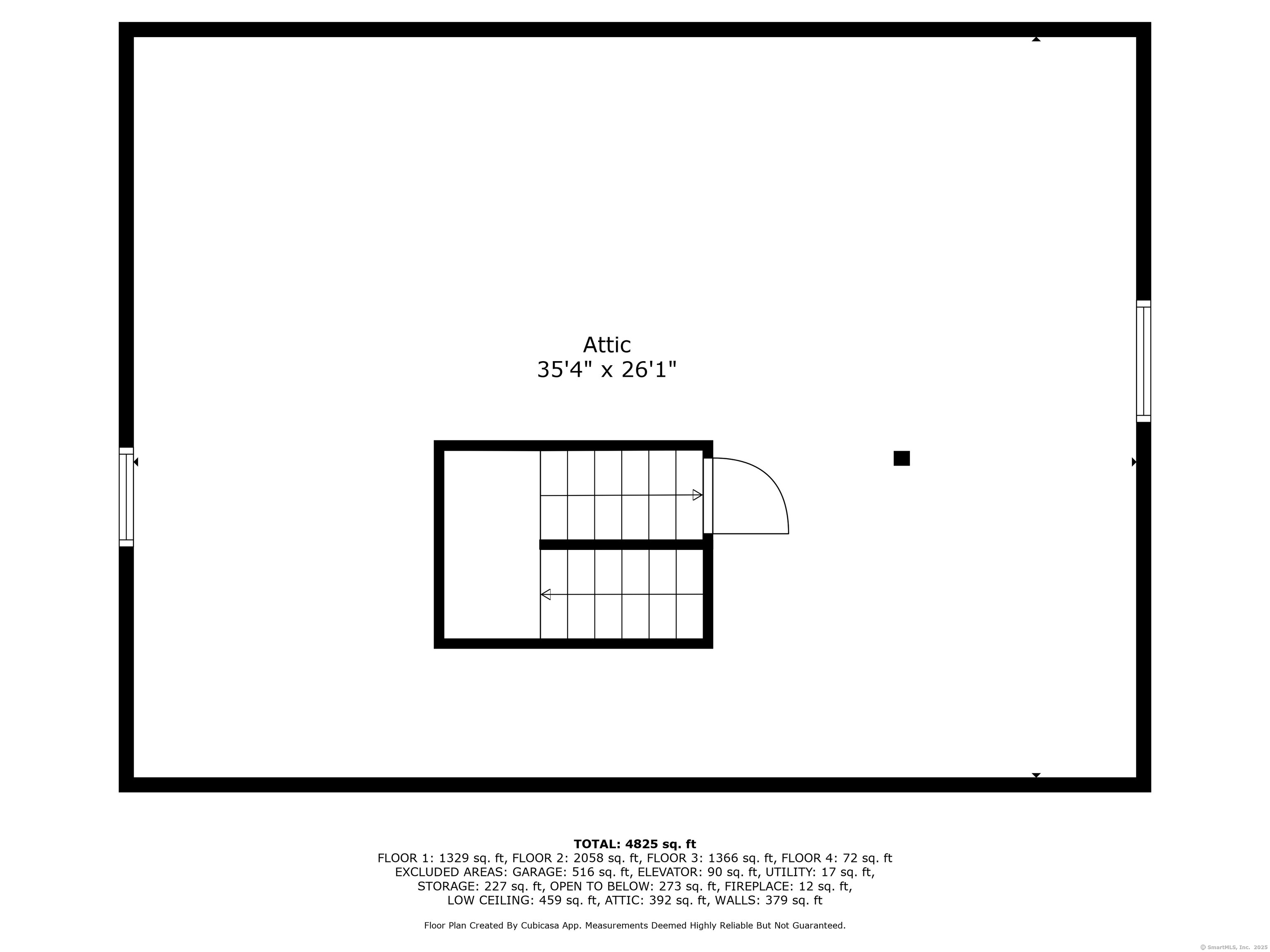More about this Property
If you are interested in more information or having a tour of this property with an experienced agent, please fill out this quick form and we will get back to you!
13 Witch Lane, Norwalk CT 06853
Current Price: $2,795,000
 5 beds
5 beds  5 baths
5 baths  4823 sq. ft
4823 sq. ft
Last Update: 6/26/2025
Property Type: Single Family For Sale
Welcome to 13 Witch Ln, a distinguished home tucked away in picturesque Rowayton, offering an exquisite blend of classic elegance and modern luxury. With an expansive 4,823 sf of living space, this home promises both comfort and sophistication. Step inside to discover a beautifully designed interior that boasts 5 generously sized bedrooms and 4 1/2 luxurious bathrooms. Each bedroom is a serene retreat, featuring walk-in closets for ample storage. The primary suite is a true sanctuary, complete with a newly updated bathroom and walk in closets. The gourmet eat-in kitchen is a culinary haven with state-of-the-art high-end appliances. The spacious kitchen flows into a sun-filled family room complete with electric blinds. Adjacent to the kitchen is the formal dining room as well as a sun-lit formal living room perfect for entertaining. An office and powder room complete the main floor. A rare luxury, the home includes an elevator that provides easy access to all levels. The first level offers a versatile space great for a playroom or flex room along with a gym, updated laundry room and a first-floor bedroom and bathroom. A two-car garage and private outdoor patio space complete this impeccable offering. Whether youre enjoying a peaceful morning on the patio or hosting an evening with friends, 13 Witch Ln offers a beautiful setting for every occasion. Steps to town including restaurants, the farmers market and idyllic Pinkney Park, you truly cannot beat this central location.
Rowayton Avenue to Witch Lane
MLS #: 24097546
Style: Colonial
Color:
Total Rooms:
Bedrooms: 5
Bathrooms: 5
Acres: 0.2
Year Built: 2007 (Public Records)
New Construction: No/Resale
Home Warranty Offered:
Property Tax: $32,520
Zoning: B
Mil Rate:
Assessed Value: $1,475,040
Potential Short Sale:
Square Footage: Estimated HEATED Sq.Ft. above grade is 4823; below grade sq feet total is ; total sq ft is 4823
| Appliances Incl.: | Gas Cooktop,Oven/Range,Microwave,Refrigerator,Subzero,Dishwasher,Washer,Dryer,Wine Chiller |
| Laundry Location & Info: | Lower Level |
| Fireplaces: | 1 |
| Basement Desc.: | Full,Heated,Fully Finished,Garage Access,Cooled,Walk-out,Liveable Space |
| Exterior Siding: | Shingle,Wood |
| Foundation: | Concrete |
| Roof: | Asphalt Shingle |
| Parking Spaces: | 2 |
| Driveway Type: | Shared |
| Garage/Parking Type: | Attached Garage,Paved,Driveway |
| Swimming Pool: | 0 |
| Waterfront Feat.: | Walk to Water,Beach Rights |
| Lot Description: | Professionally Landscaped |
| Nearby Amenities: | Basketball Court,Library,Paddle Tennis,Park,Playground/Tot Lot,Tennis Courts |
| Occupied: | Owner |
Hot Water System
Heat Type:
Fueled By: Hot Air.
Cooling: Central Air
Fuel Tank Location: In Ground
Water Service: Public Water Connected
Sewage System: Public Sewer Connected
Elementary: Rowayton
Intermediate: Per Board of Ed
Middle: Roton
High School: Brien McMahon
Current List Price: $2,795,000
Original List Price: $2,795,000
DOM: 28
Listing Date: 5/23/2025
Last Updated: 5/29/2025 4:05:02 AM
Expected Active Date: 5/29/2025
List Agent Name: Jenny Friedman
List Office Name: Compass Connecticut, LLC
