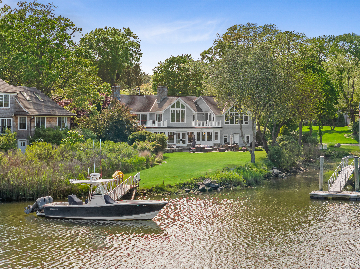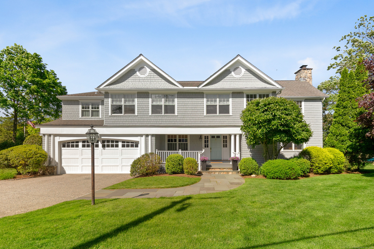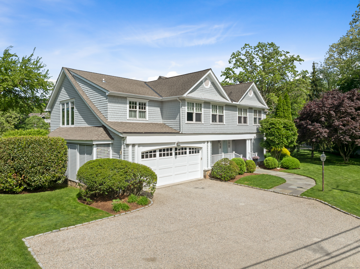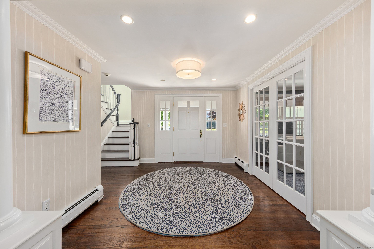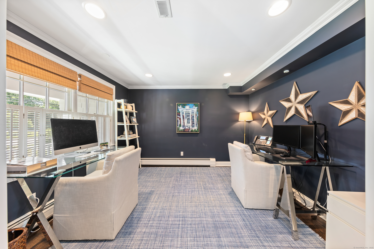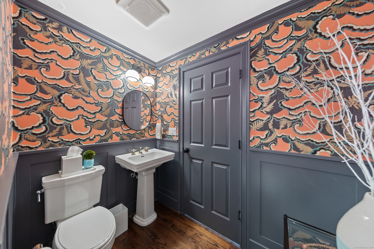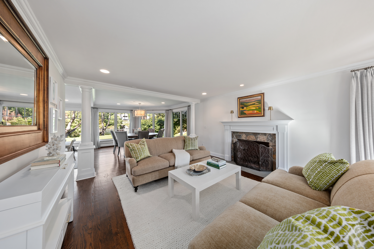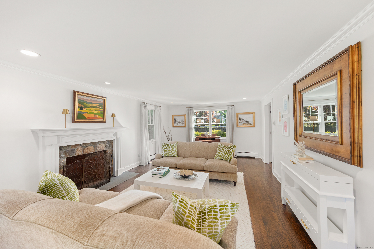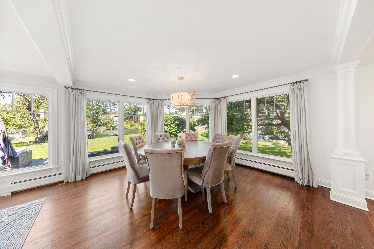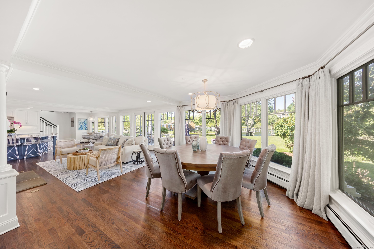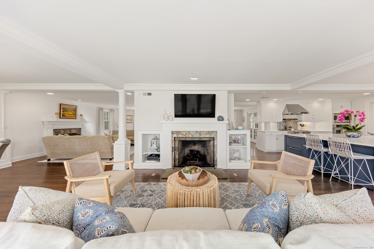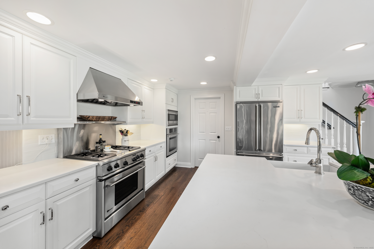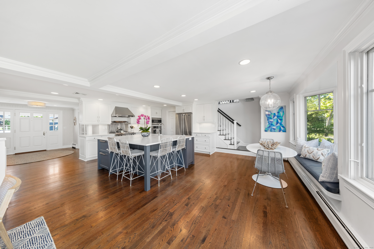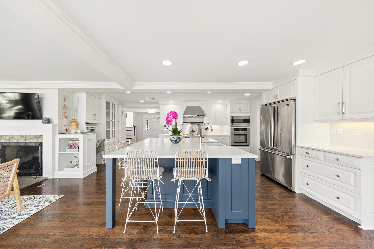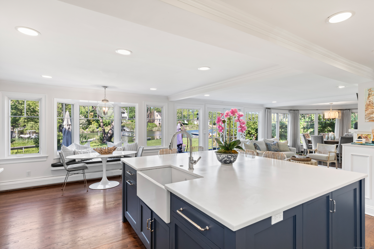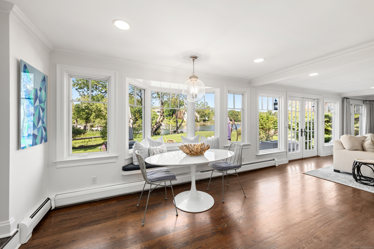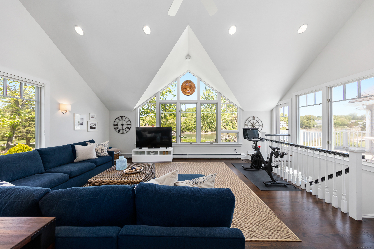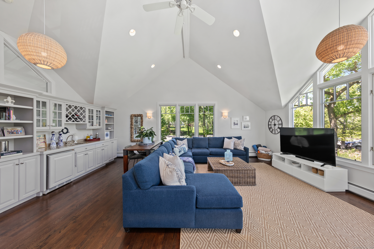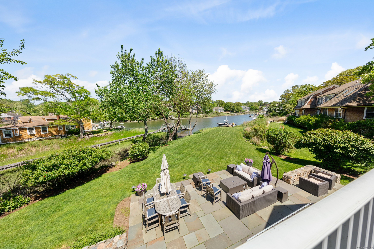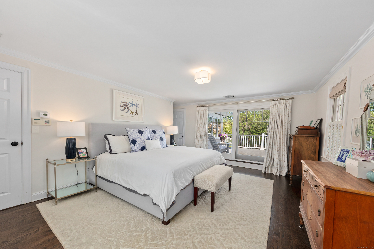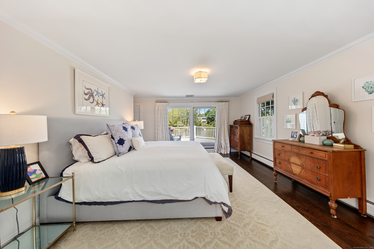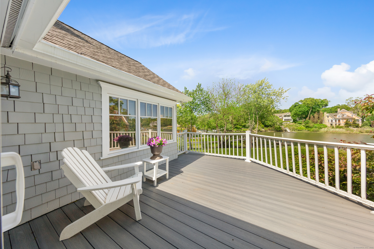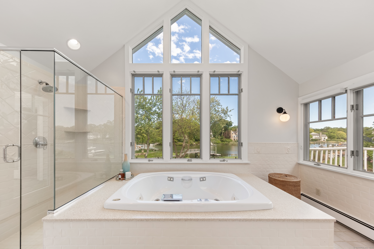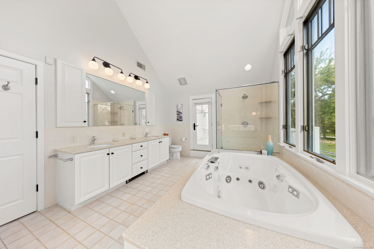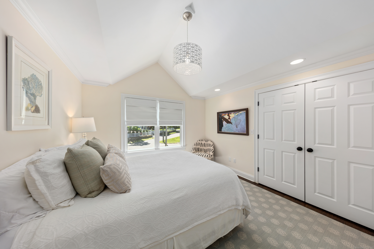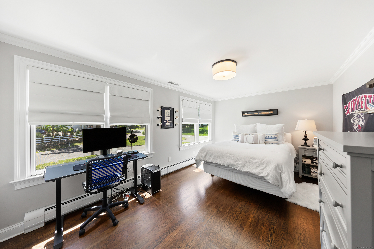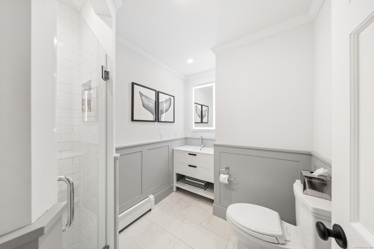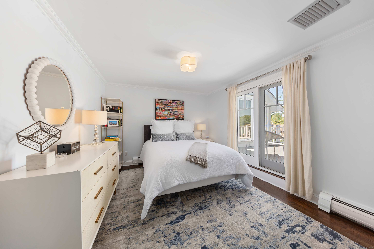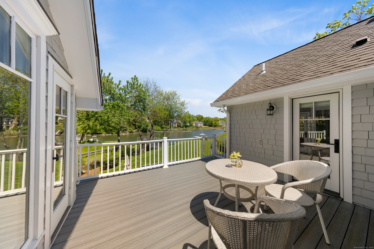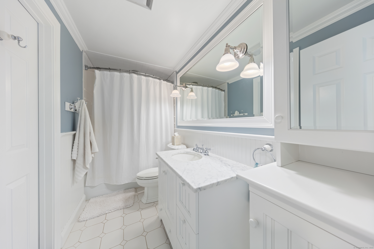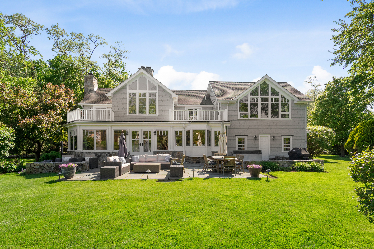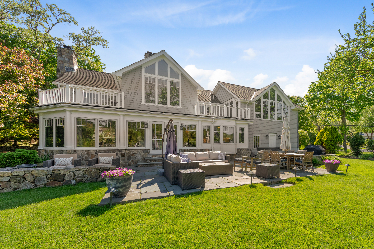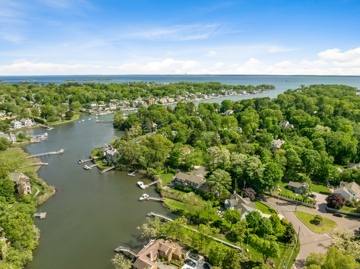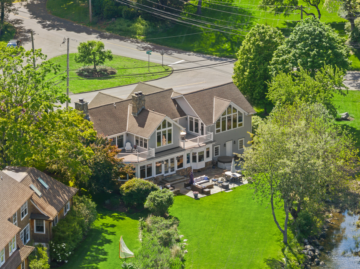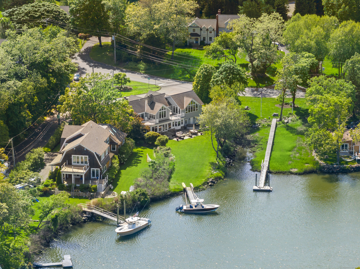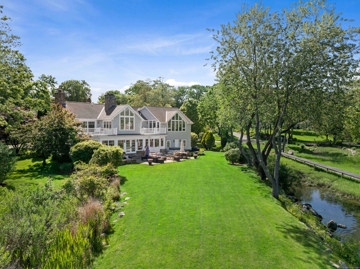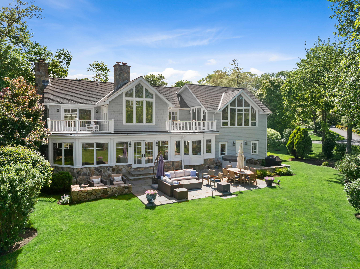More about this Property
If you are interested in more information or having a tour of this property with an experienced agent, please fill out this quick form and we will get back to you!
25 Five Mile River Road, Darien CT 06820
Current Price: $3,425,000
 4 beds
4 beds  4 baths
4 baths  3674 sq. ft
3674 sq. ft
Last Update: 6/21/2025
Property Type: Single Family For Sale
Dont miss this rare opportunity to live directly on the historic Five Mile River. This stunning, light-filled Colonial was completely rebuilt in 2004 and offers a seamless blend of luxury, comfort, and breathtaking views. Featuring four bedrooms, three and a half baths, 3,674 square feet of living space, .50 acres of beautifully landscaped grounds including private waterfront with a dock providing direct access to the Long Island Sound, this home invites you to embrace a serene, coastal lifestyle just minutes from both downtown Darien and charming Rowayton Village. Step inside and be immediately drawn to the expansive open floor plan, where the Living Room and Family Room (both with fireplaces), Dining Room, remodeled Kitchen, and Breakfast Area flow effortlessly together - all bathed in natural light from walls of windows overlooking the river. The Great Room, with its soaring cathedral ceiling, dramatic two-story windows, and built-in wet bar, is an entertainers dream. Outdoors, enjoy peaceful mornings and vibrant evenings on your private terrace and relax as the tide paints an ever-changing canvas of reflections and wildlife. From sunrises to sunsets, every moment feels like a retreat. This is more than a home - its a lifestyle. Waterfront gems like this are rarely available - and when they are, they dont last long. Schedule your private showing today before its gone!
Tokeneke Road to Five Mile River Road
MLS #: 24097537
Style: Colonial
Color: Grey
Total Rooms:
Bedrooms: 4
Bathrooms: 4
Acres: 0.5
Year Built: 1973 (Public Records)
New Construction: No/Resale
Home Warranty Offered:
Property Tax: $24,616
Zoning: R12
Mil Rate:
Assessed Value: $1,675,730
Potential Short Sale:
Square Footage: Estimated HEATED Sq.Ft. above grade is 3674; below grade sq feet total is ; total sq ft is 3674
| Appliances Incl.: | Gas Range,Wall Oven,Microwave,Range Hood,Refrigerator,Dishwasher,Disposal,Washer,Dryer |
| Laundry Location & Info: | Upper Level |
| Fireplaces: | 2 |
| Energy Features: | Generator,Thermopane Windows |
| Interior Features: | Auto Garage Door Opener,Cable - Available,Open Floor Plan,Security System |
| Energy Features: | Generator,Thermopane Windows |
| Basement Desc.: | Crawl Space,Unfinished,Sump Pump,Full With Hatchway |
| Exterior Siding: | Shingle |
| Exterior Features: | Terrace,Deck,Garden Area,Hot Tub,Underground Sprinkler |
| Foundation: | Concrete |
| Roof: | Asphalt Shingle |
| Parking Spaces: | 2 |
| Garage/Parking Type: | Attached Garage |
| Swimming Pool: | 0 |
| Waterfront Feat.: | River,Walk to Water,Dock or Mooring,Beach Rights,Access |
| Lot Description: | Professionally Landscaped,Water View |
| Nearby Amenities: | Library,Park,Public Transportation |
| In Flood Zone: | 1 |
| Occupied: | Owner |
Hot Water System
Heat Type:
Fueled By: Hot Air,Hot Water.
Cooling: Central Air
Fuel Tank Location: In Garage
Water Service: Public Water Connected
Sewage System: Public Sewer Connected
Elementary: Tokeneke
Intermediate:
Middle: Middlesex
High School: Darien
Current List Price: $3,425,000
Original List Price: $3,425,000
DOM: 18
Listing Date: 5/21/2025
Last Updated: 6/14/2025 5:46:23 PM
Expected Active Date: 5/26/2025
List Agent Name: Cristina Veeder
List Office Name: Compass Connecticut, LLC
