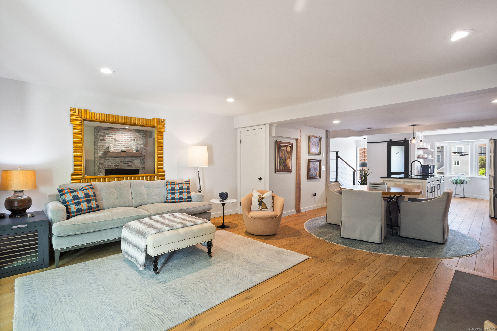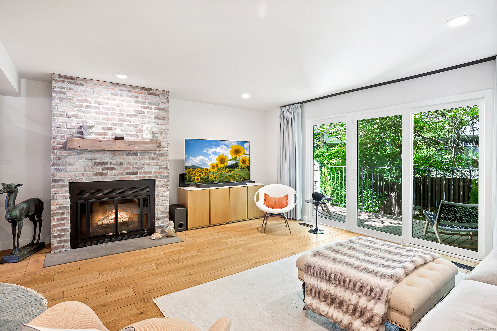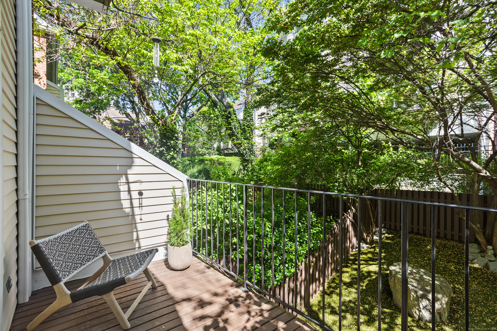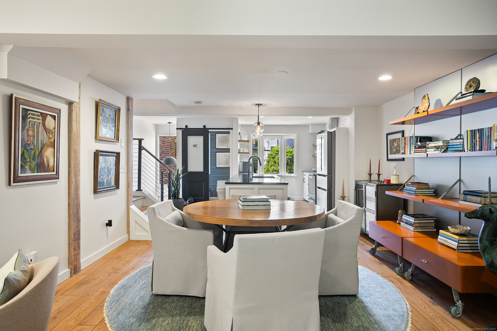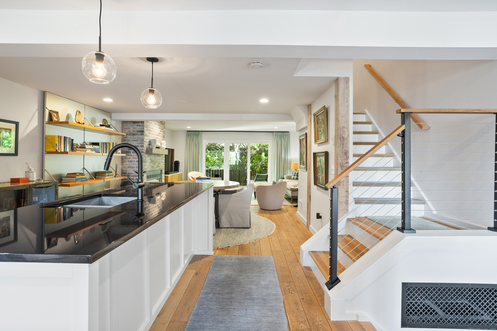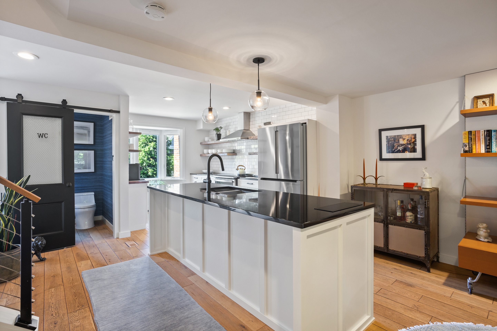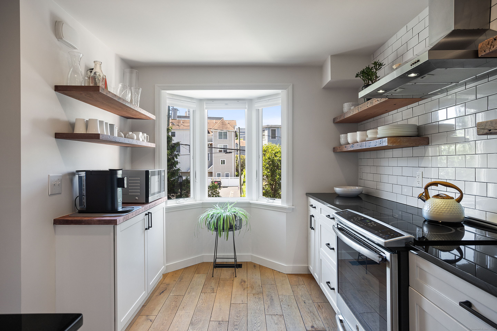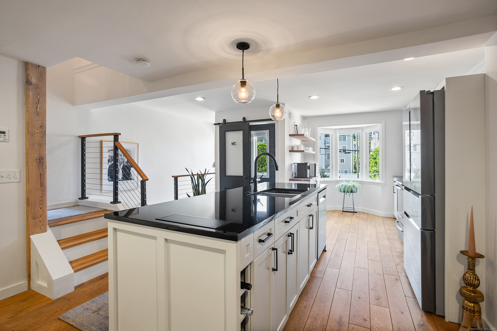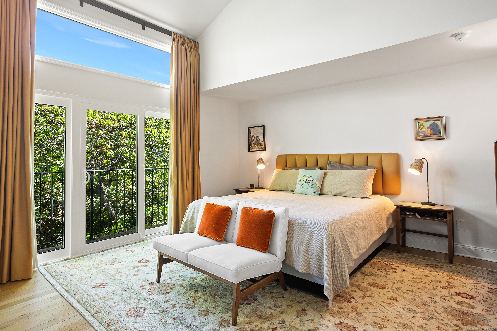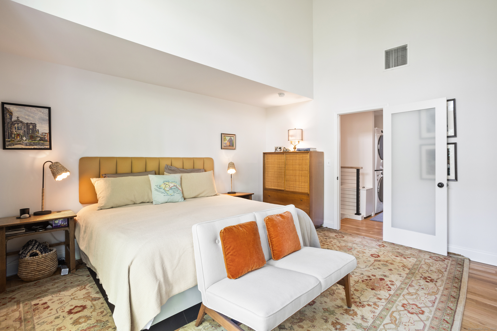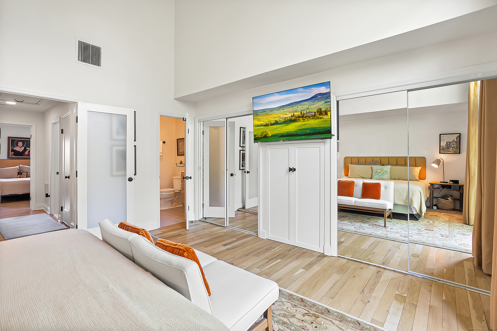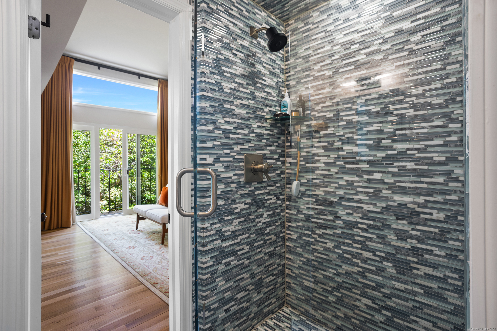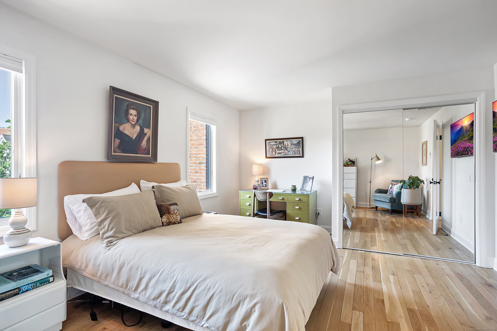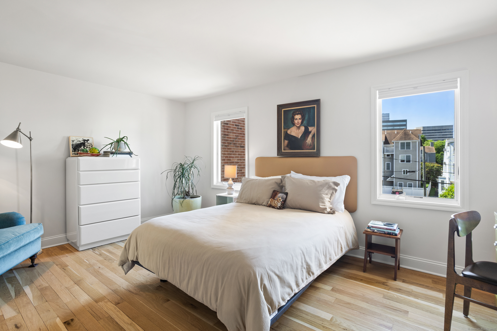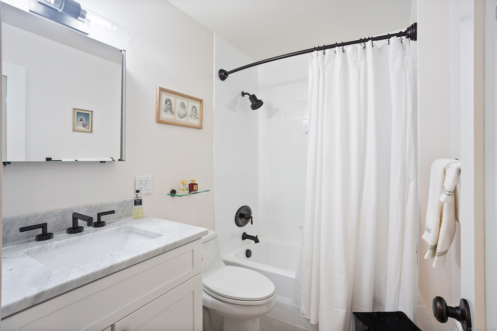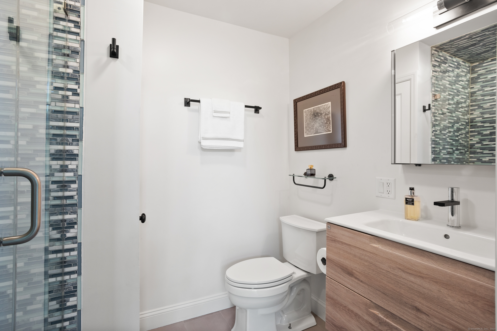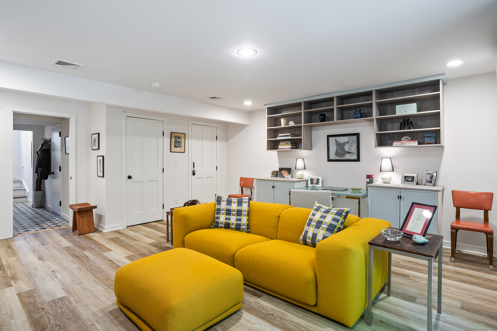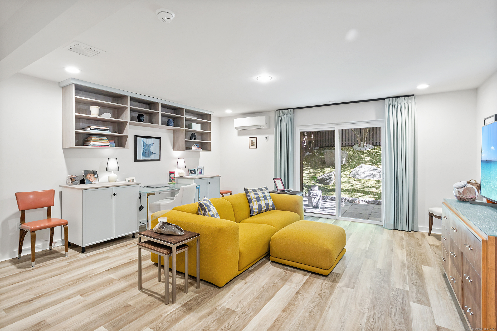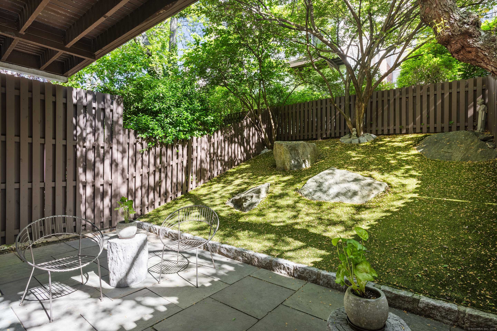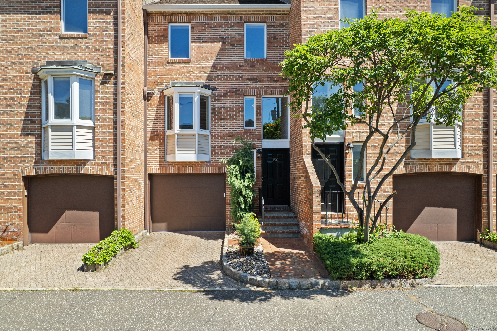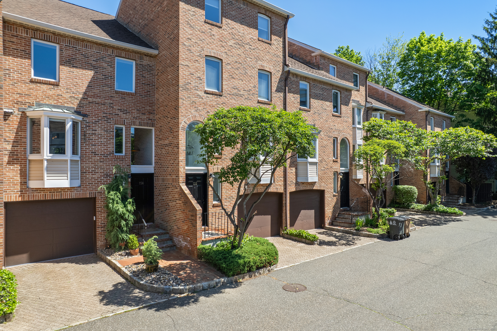More about this Property
If you are interested in more information or having a tour of this property with an experienced agent, please fill out this quick form and we will get back to you!
156 Forest Street, Stamford CT 06901
Current Price: $795,000
 2 beds
2 beds  3 baths
3 baths  2910 sq. ft
2910 sq. ft
Last Update: 6/19/2025
Property Type: Condo/Co-Op For Sale
Welcome to a home that feels like a hug with a wink. This beautifully renovated 2-bedroom, 2.5-bath residence blends playful elegance with cozy sophistication-every surface thoughtfully touched, every detail delightfully considered. The main level unfolds in an airy, open-plan design that invites entertaining and easy living. An incredible kitchen-quartz countertops gleaming, stainless steel appliances at the ready-flows seamlessly into the dining and living areas. A wood-burning fireplace adds a touch of timeless charm, while custom sliding doors glide open with ease, leading to a private terrace made for morning coffee or twilight toasts. The family room is oversized and outfitted with built-ins, perfect for movie nights, game days, or curling up with your latest read. It, too, opens to a new blue stone terrace, blurring the line between indoors and out. Upstairs, the primary bedroom feels like a breath of fresh air with soaring ceilings, generous closets, and a fully renovated bath designed for both function and indulgence. The second bedroom and bath are equally refined-bright, stylish, and serene. Natural light pours in from all angles, highlighting warm hardwood floors that lend a subtle, cottage-like charm. The overall effect is comforting and grounding, yet uplifting-like a deep exhale after a long day. And did we mention the location? Youre mere steps from Metro North, vibrant restaurants, shops, clubs, and all the local favorites.
Tresser Blvd to Greyrock Place to 156 Forest Street
MLS #: 24097532
Style: Townhouse
Color:
Total Rooms:
Bedrooms: 2
Bathrooms: 3
Acres: 0
Year Built: 1981 (Public Records)
New Construction: No/Resale
Home Warranty Offered:
Property Tax: $9,762
Zoning: RMF
Mil Rate:
Assessed Value: $417,880
Potential Short Sale:
Square Footage: Estimated HEATED Sq.Ft. above grade is 1940; below grade sq feet total is 970; total sq ft is 2910
| Appliances Incl.: | Electric Range,Range Hood,Refrigerator,Dishwasher,Washer,Electric Dryer |
| Laundry Location & Info: | Upper Level |
| Fireplaces: | 1 |
| Interior Features: | Auto Garage Door Opener,Security System |
| Basement Desc.: | Full |
| Exterior Siding: | Shingle,Brick |
| Parking Spaces: | 1 |
| Garage/Parking Type: | Under House Garage,Driveway |
| Swimming Pool: | 0 |
| Waterfront Feat.: | Not Applicable |
| Lot Description: | City Views,Treed |
| Occupied: | Owner |
HOA Fee Amount 357
HOA Fee Frequency: Monthly
Association Amenities: .
Association Fee Includes:
Hot Water System
Heat Type:
Fueled By: Hot Air.
Cooling: Central Air,Split System
Fuel Tank Location:
Water Service: Public Water Connected
Sewage System: Public Sewer Connected
Elementary: Per Board of Ed
Intermediate:
Middle:
High School: Per Board of Ed
Current List Price: $795,000
Original List Price: $795,000
DOM: 20
Listing Date: 5/20/2025
Last Updated: 6/4/2025 2:04:54 AM
Expected Active Date: 5/30/2025
List Agent Name: Michael Carey
List Office Name: Sothebys International Realty
