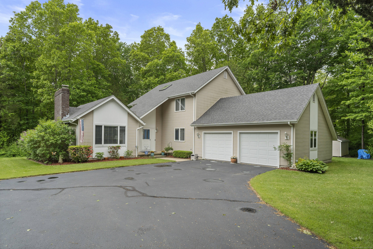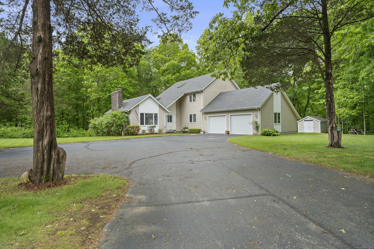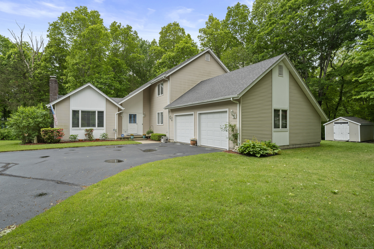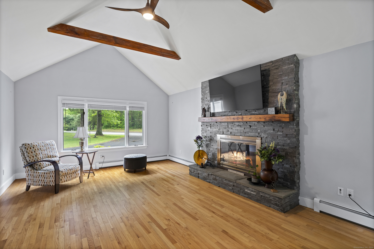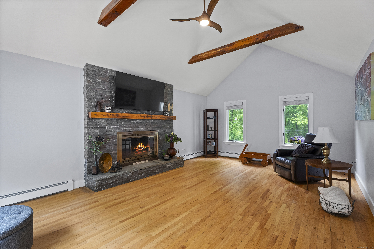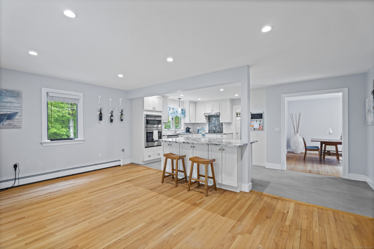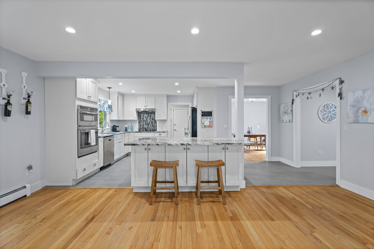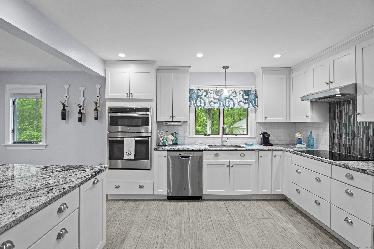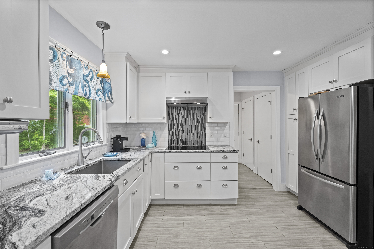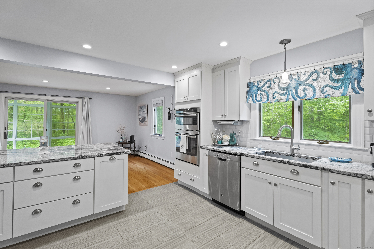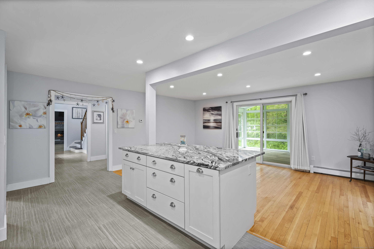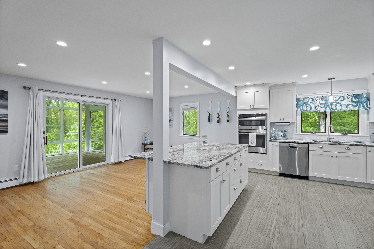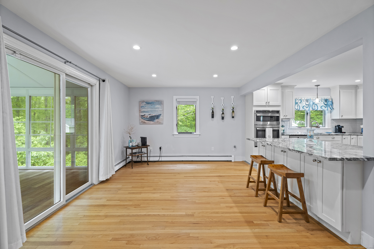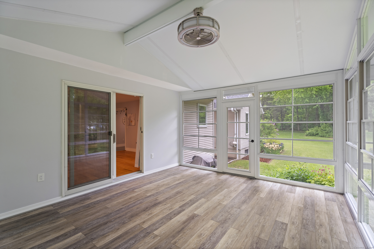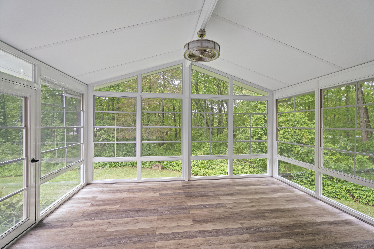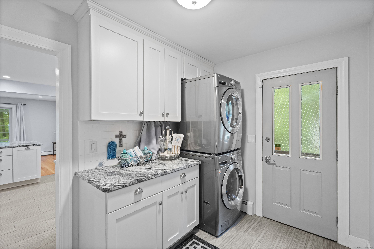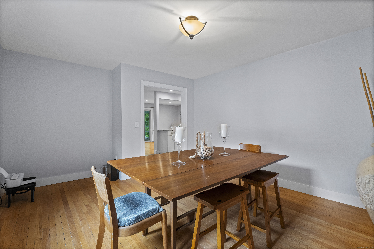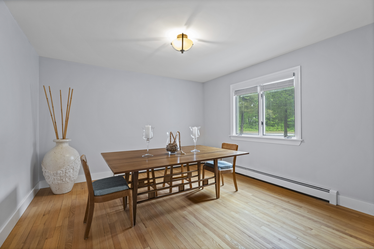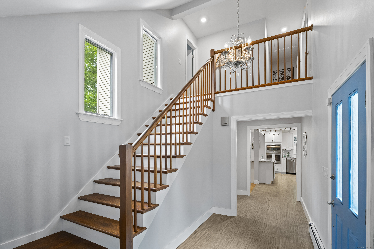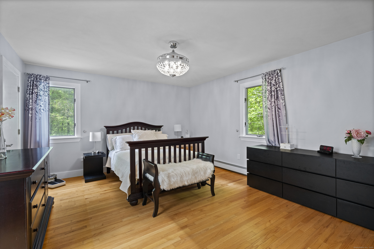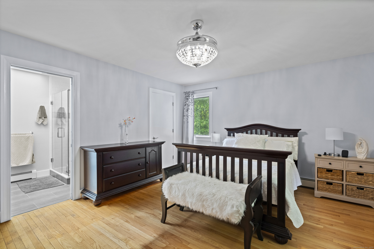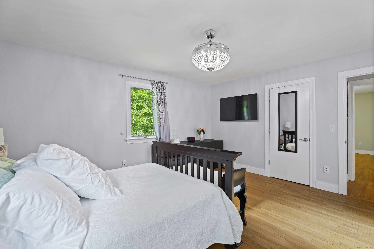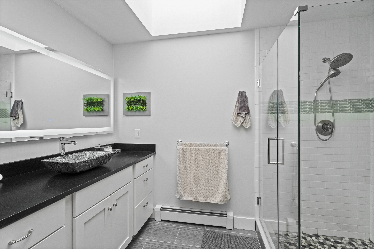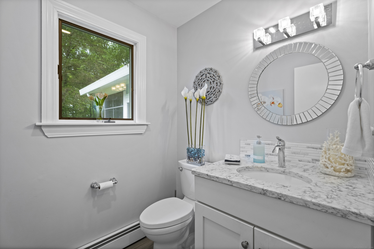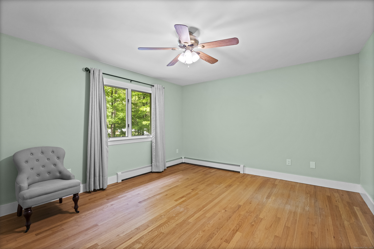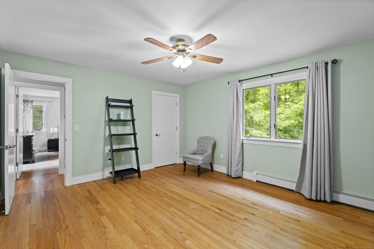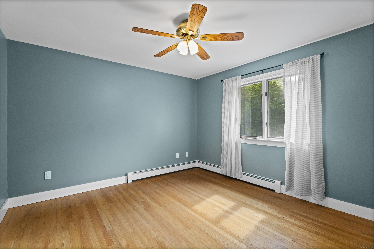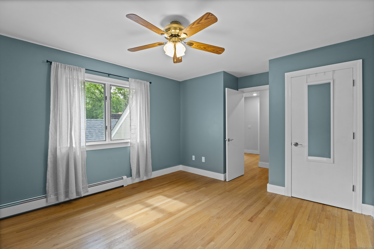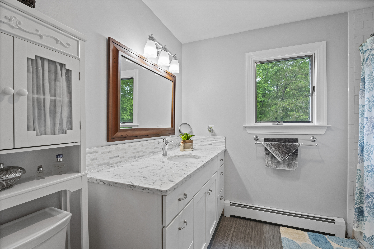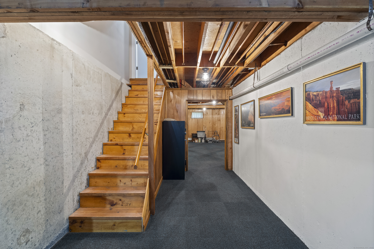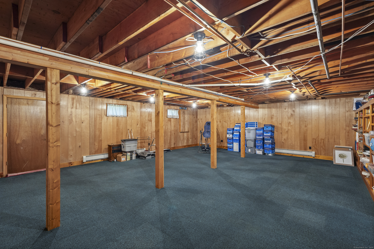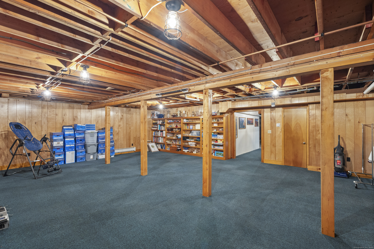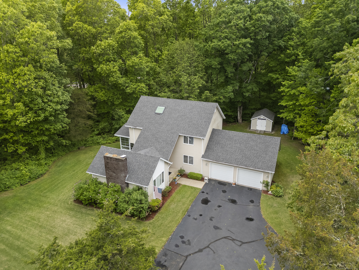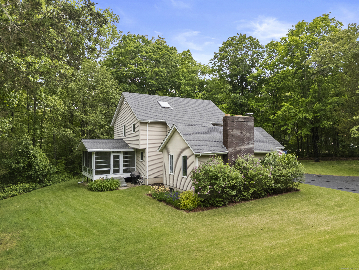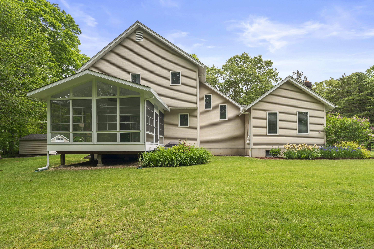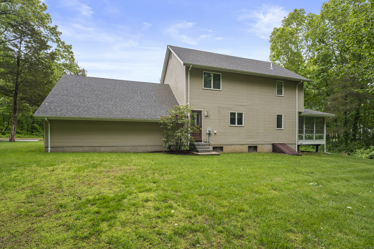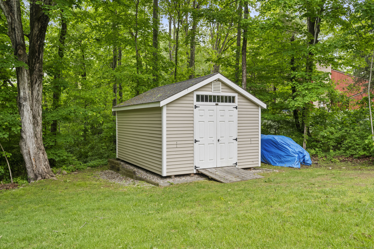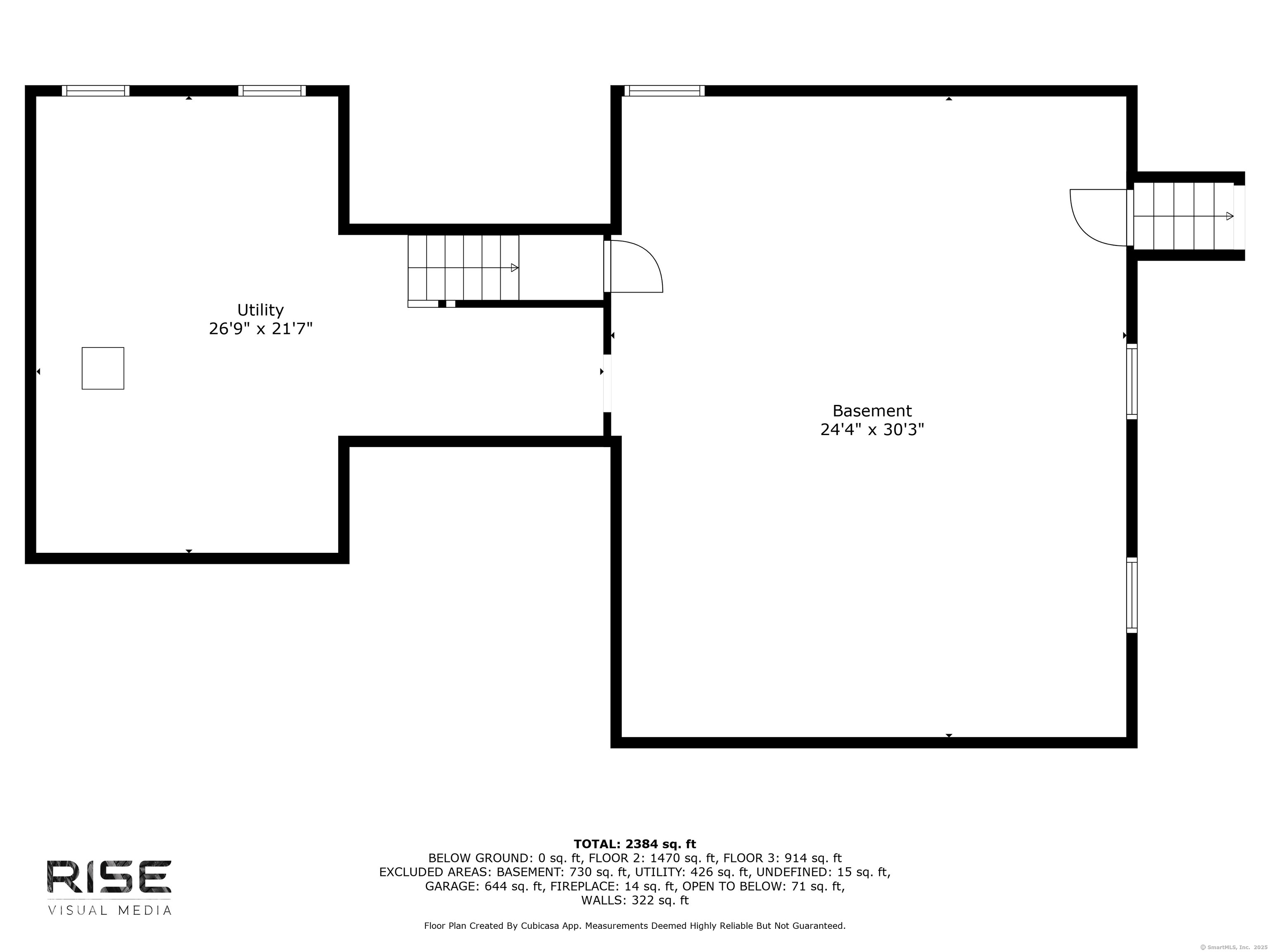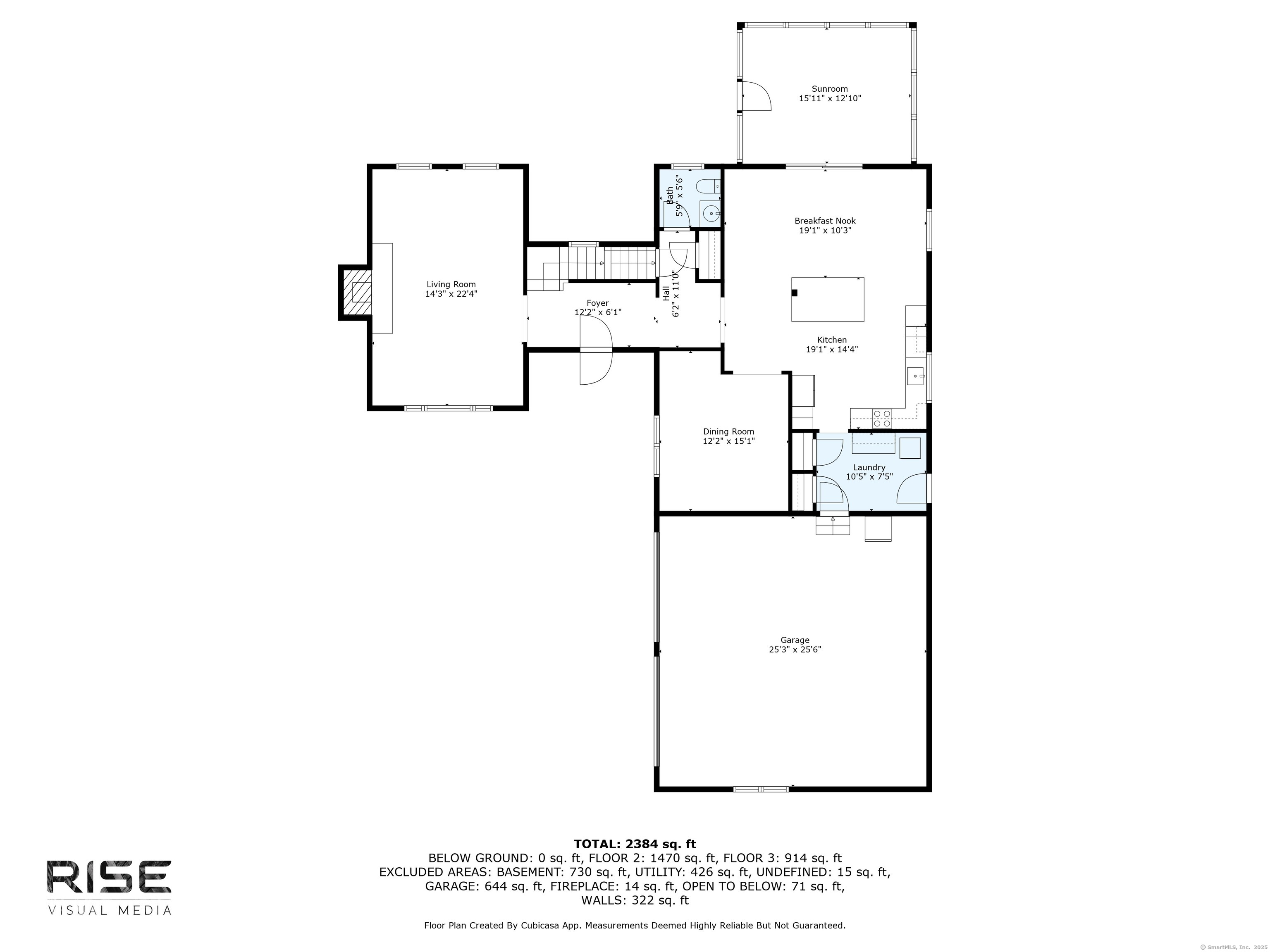More about this Property
If you are interested in more information or having a tour of this property with an experienced agent, please fill out this quick form and we will get back to you!
21 Corrina Lane, Salem CT 06420
Current Price: $579,900
 3 beds
3 beds  3 baths
3 baths  2245 sq. ft
2245 sq. ft
Last Update: 6/21/2025
Property Type: Single Family For Sale
Ready to just turn the key and move in! Welcome to this pristine contemporary home located in Silver Valley! Current owners have not only fastidiously maintained and updated this home, they have pared down and can commit to a quick closing. Prime Salem subdivision right off Rte 85, minutes to Flanders or Salem 4 corners. Versatile and open floor plan, vaulted great room with wood burning fireplace. (wires in place in this room for speakers) Entertainers delight with custom gourmet Kt, all appliances convey. Slider access to 3 season enclosed porch replaced in 2022. Bathroom upgrades will not disappoint, roof 2022, 3 zone oil heated home - extremely economical to enjoy and maintain. Dedicated laundry center on main floor, generous closets throughout. Updated electric, home is generator ready, basement easy finish if space desired. Checking off boxes? Level, manicured lot with expansive driveway for parking should complete that list!
route 85 to valley drive right on Corrina .. gps friendly
MLS #: 24097527
Style: Contemporary
Color: cream
Total Rooms:
Bedrooms: 3
Bathrooms: 3
Acres: 2
Year Built: 1987 (Public Records)
New Construction: No/Resale
Home Warranty Offered:
Property Tax: $7,290
Zoning: RU-A
Mil Rate:
Assessed Value: $248,800
Potential Short Sale:
Square Footage: Estimated HEATED Sq.Ft. above grade is 2245; below grade sq feet total is ; total sq ft is 2245
| Appliances Incl.: | Cook Top,Wall Oven,Microwave,Range Hood,Dishwasher,Washer,Dryer |
| Laundry Location & Info: | Main Level |
| Fireplaces: | 1 |
| Energy Features: | Generator Ready |
| Interior Features: | Open Floor Plan |
| Energy Features: | Generator Ready |
| Basement Desc.: | Full,Interior Access,Partially Finished,Concrete Floor |
| Exterior Siding: | Vinyl Siding |
| Exterior Features: | Porch-Enclosed,Shed,Porch |
| Foundation: | Concrete |
| Roof: | Asphalt Shingle |
| Parking Spaces: | 2 |
| Driveway Type: | Private,Asphalt |
| Garage/Parking Type: | Attached Garage,Off Street Parking,Driveway |
| Swimming Pool: | 0 |
| Waterfront Feat.: | Not Applicable |
| Lot Description: | In Subdivision,Level Lot,Professionally Landscaped |
| Nearby Amenities: | Golf Course,Health Club,Lake,Library,Medical Facilities,Public Rec Facilities,Shopping/Mall |
| Occupied: | Owner |
Hot Water System
Heat Type:
Fueled By: Baseboard.
Cooling: Ceiling Fans,Window Unit
Fuel Tank Location: In Basement
Water Service: Private Well
Sewage System: Septic
Elementary: Per Board of Ed
Intermediate:
Middle:
High School: East Lyme
Current List Price: $579,900
Original List Price: $579,900
DOM: 25
Listing Date: 5/27/2025
Last Updated: 6/5/2025 3:09:25 AM
List Agent Name: Mary Poola
List Office Name: William Raveis Real Estate
