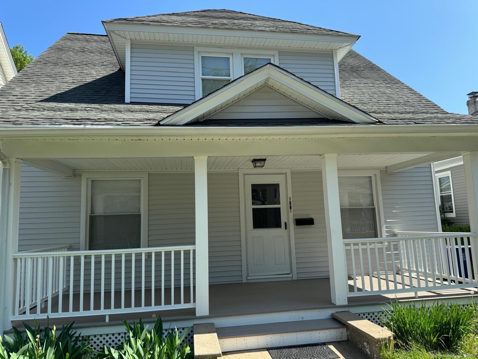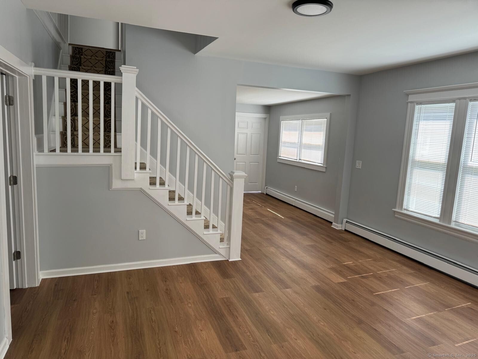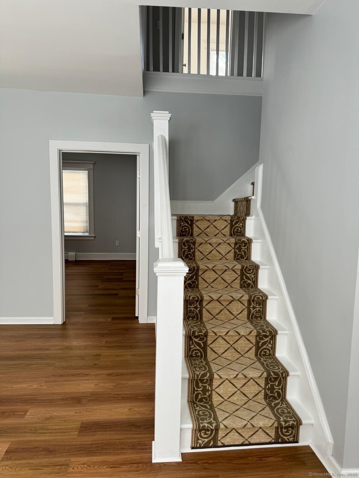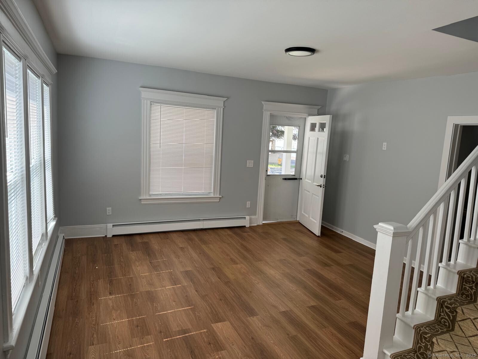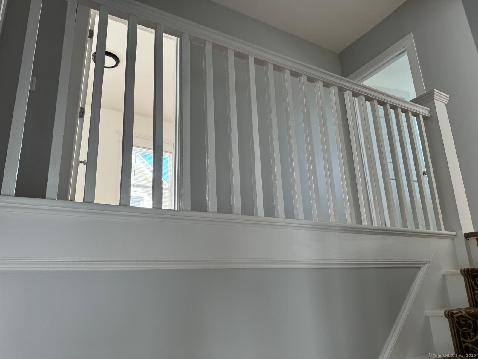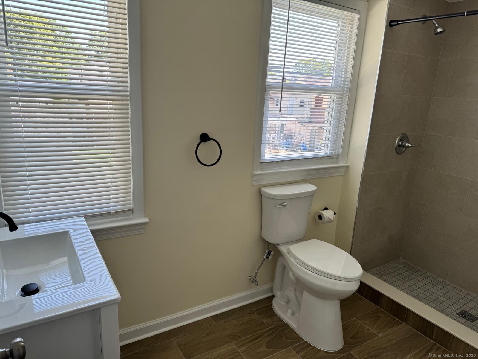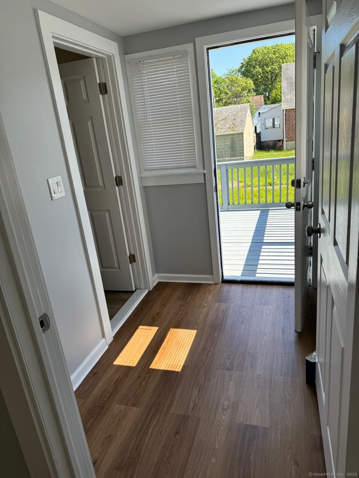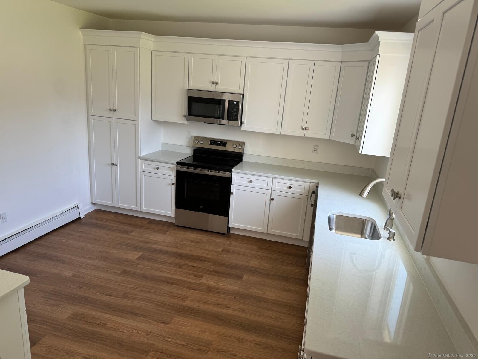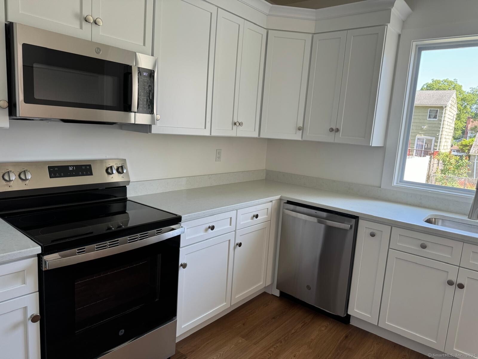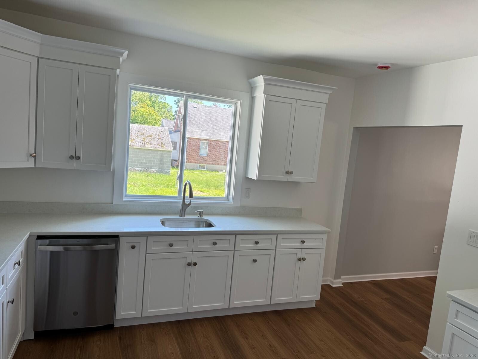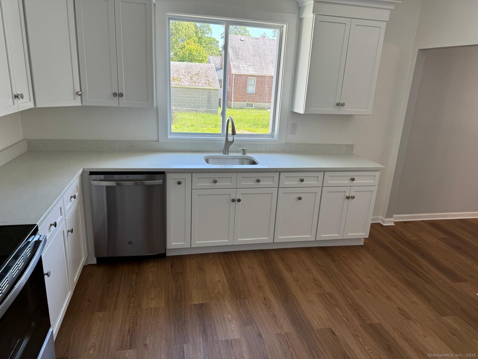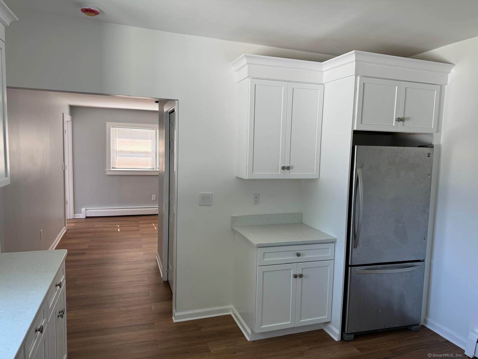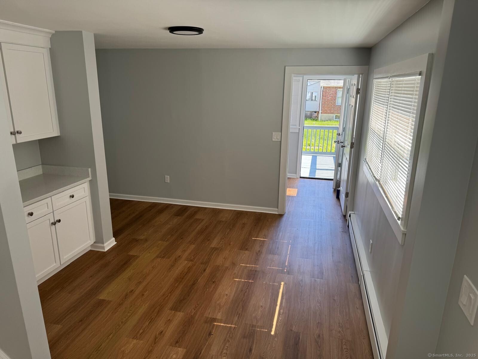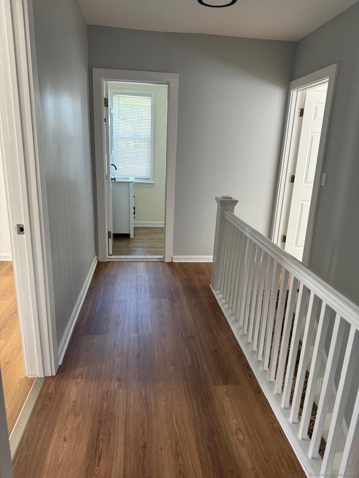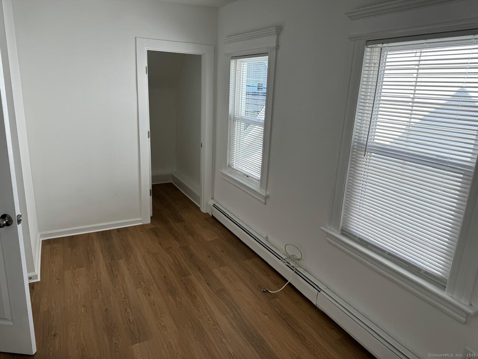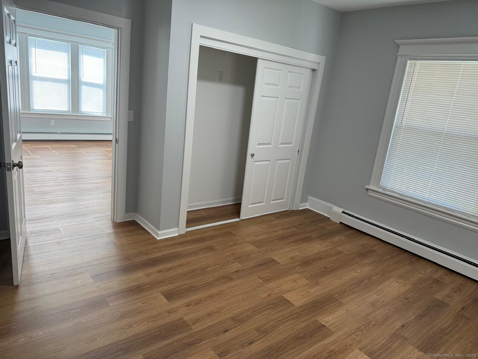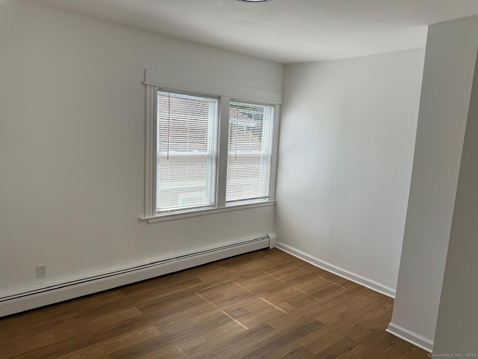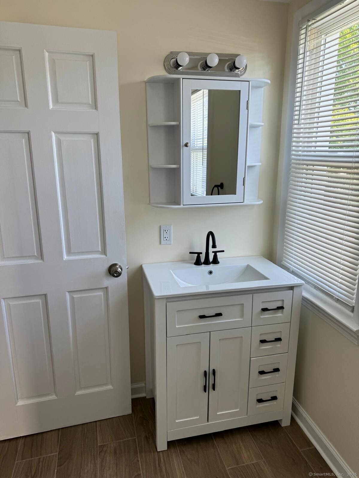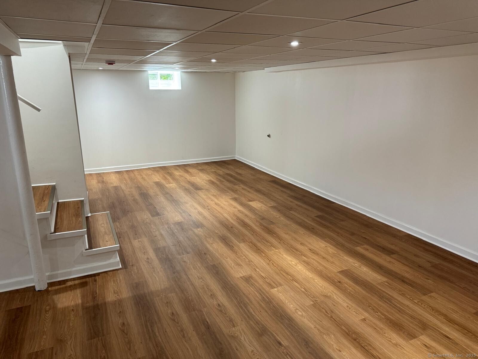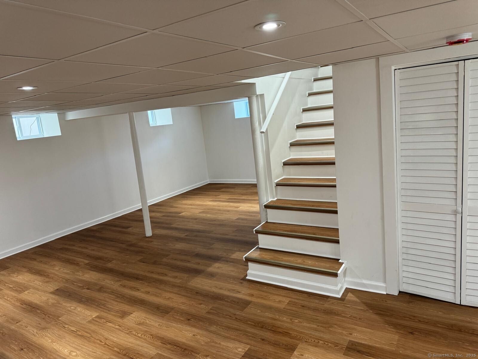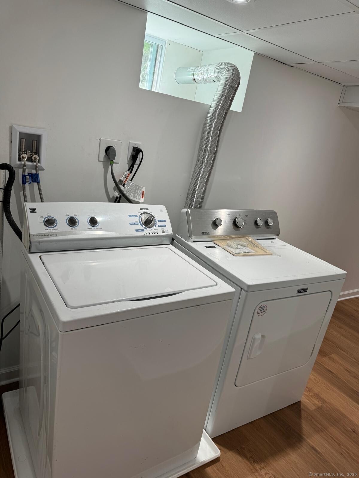More about this Property
If you are interested in more information or having a tour of this property with an experienced agent, please fill out this quick form and we will get back to you!
187 Jewett Avenue, Bridgeport CT 06606
Current Price: $499,000
 4 beds
4 beds  2 baths
2 baths  1515 sq. ft
1515 sq. ft
Last Update: 6/26/2025
Property Type: Single Family For Sale
Welcome to this beautifully renovated Craftsman Cape located in the desirable North End of Bridgeport on tree-lined Jewett Avenue. This single-family gen blends classic charm with modern updates, offering 4 spacious bedrooms and 1.5 stylishly updated bathrooms. Completed updated kitchen with new appliances. Located just minutes from Sacred Hart University , Hartford Health Care and major highways this move-in ready home is a must see.
Main St to Jewett
MLS #: 24097517
Style: Cape Cod
Color:
Total Rooms:
Bedrooms: 4
Bathrooms: 2
Acres: 0.09
Year Built: 1918 (Public Records)
New Construction: No/Resale
Home Warranty Offered:
Property Tax: $6,843
Zoning: RA
Mil Rate:
Assessed Value: $157,500
Potential Short Sale:
Square Footage: Estimated HEATED Sq.Ft. above grade is 1515; below grade sq feet total is ; total sq ft is 1515
| Appliances Incl.: | Oven/Range,Microwave,Refrigerator,Dishwasher,Washer,Dryer |
| Laundry Location & Info: | basement |
| Fireplaces: | 0 |
| Basement Desc.: | Full |
| Exterior Siding: | Vinyl Siding |
| Foundation: | Concrete |
| Roof: | Asphalt Shingle |
| Garage/Parking Type: | None |
| Swimming Pool: | 0 |
| Waterfront Feat.: | Not Applicable |
| Lot Description: | Level Lot |
| In Flood Zone: | 0 |
| Occupied: | Vacant |
Hot Water System
Heat Type:
Fueled By: Baseboard,Gas on Gas,Hot Water.
Cooling: None
Fuel Tank Location:
Water Service: Public Water Connected
Sewage System: Public Sewer Connected
Elementary: Per Board of Ed
Intermediate: Per Board of Ed
Middle: Per Board of Ed
High School: Per Board of Ed
Current List Price: $499,000
Original List Price: $549,000
DOM: 38
Listing Date: 5/19/2025
Last Updated: 6/2/2025 2:51:02 PM
List Agent Name: Ocilene DeCarvalho
List Office Name: Century 21 Scala Group
