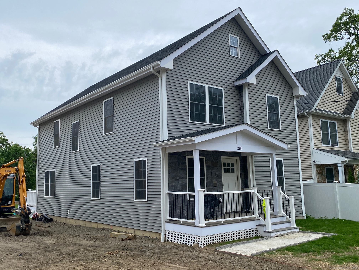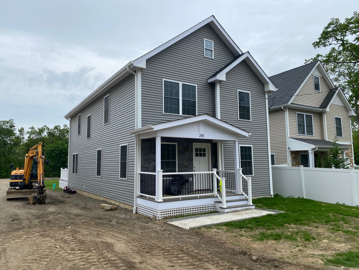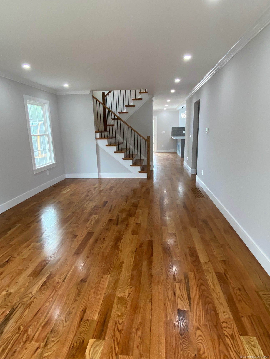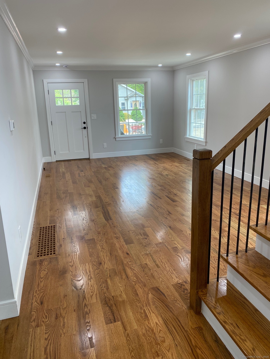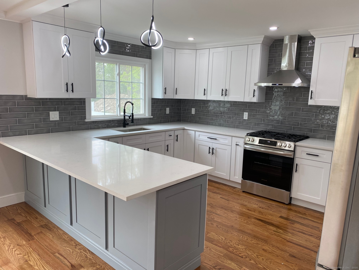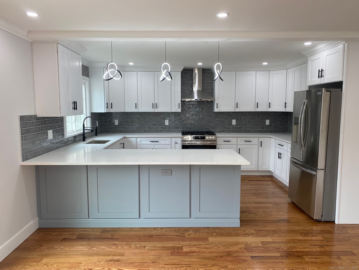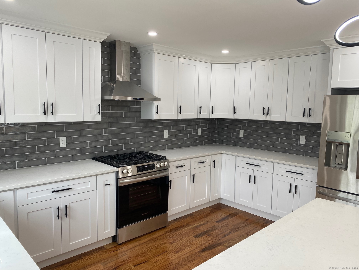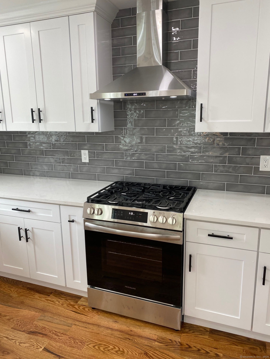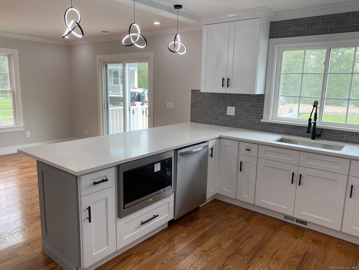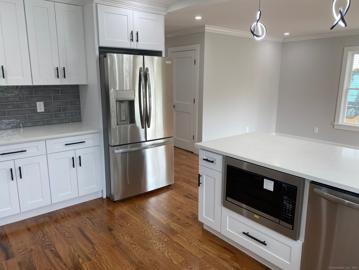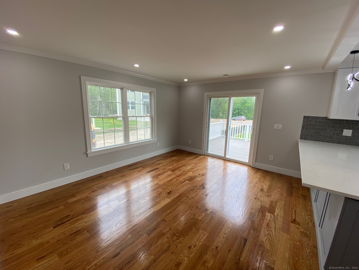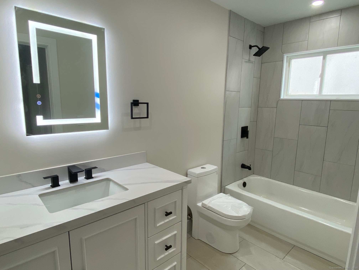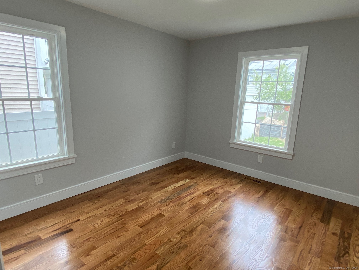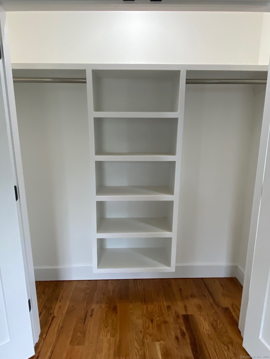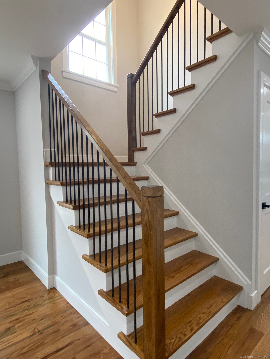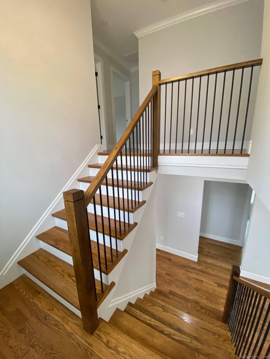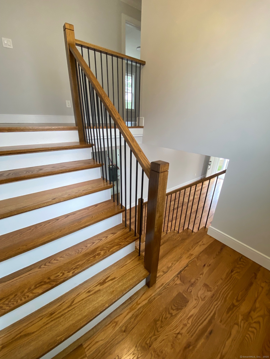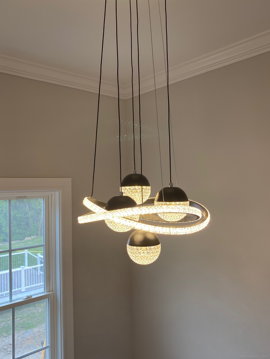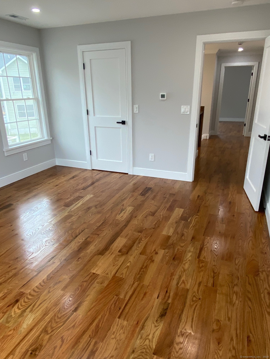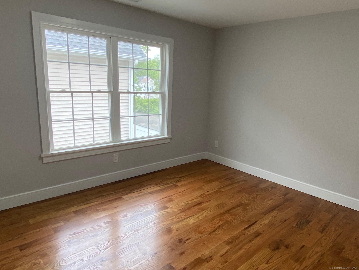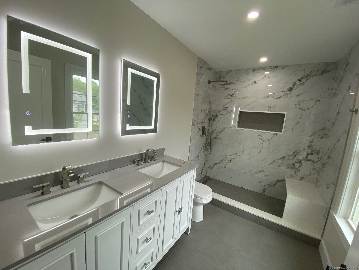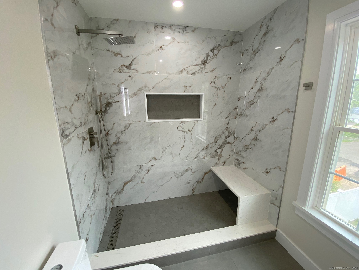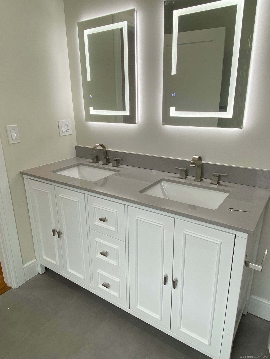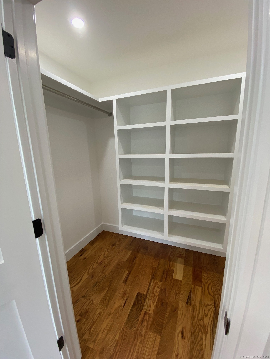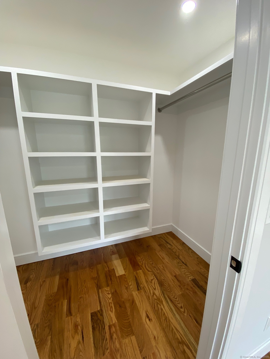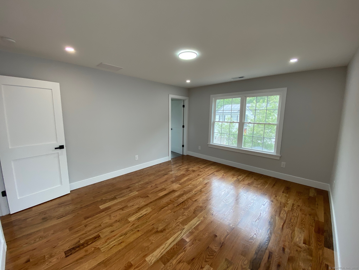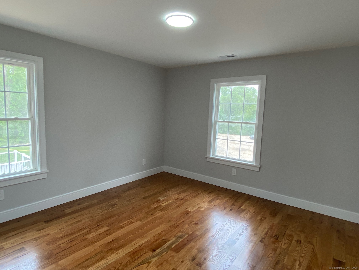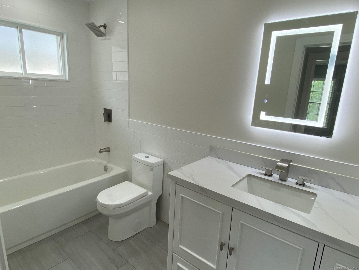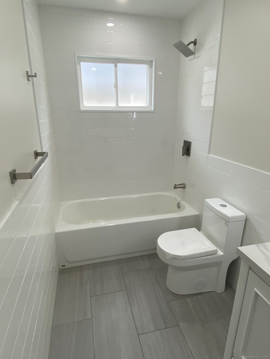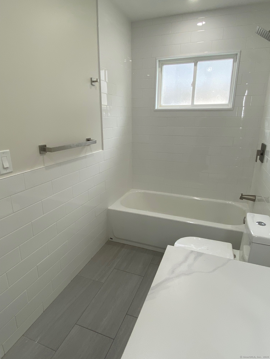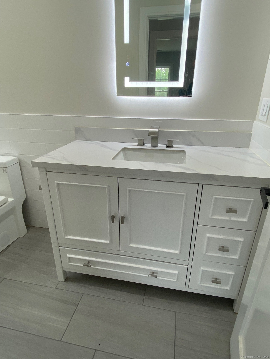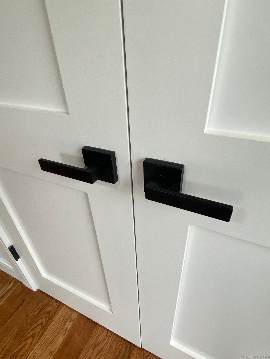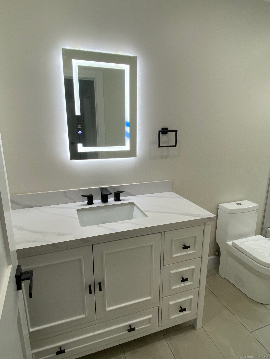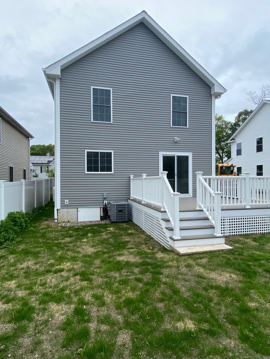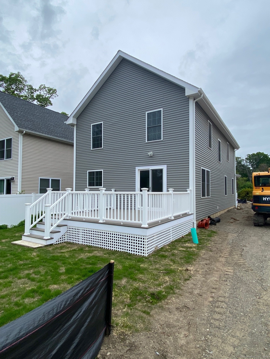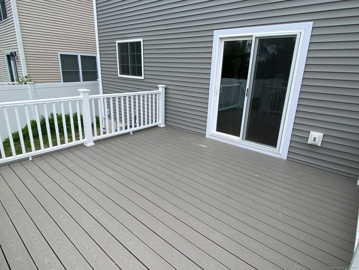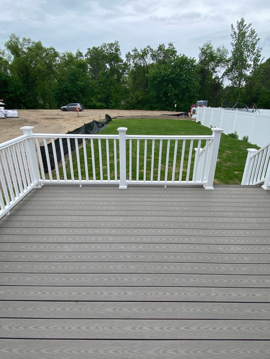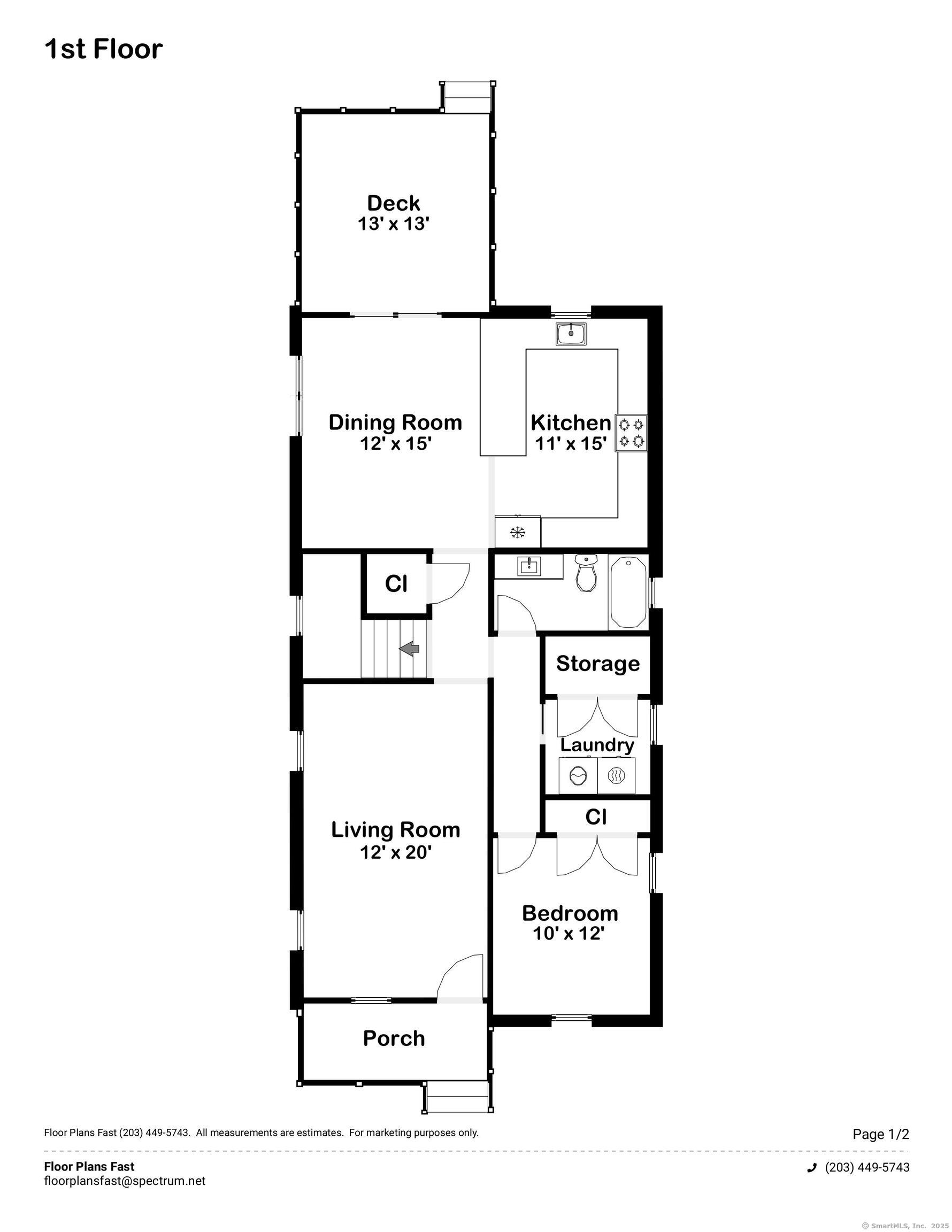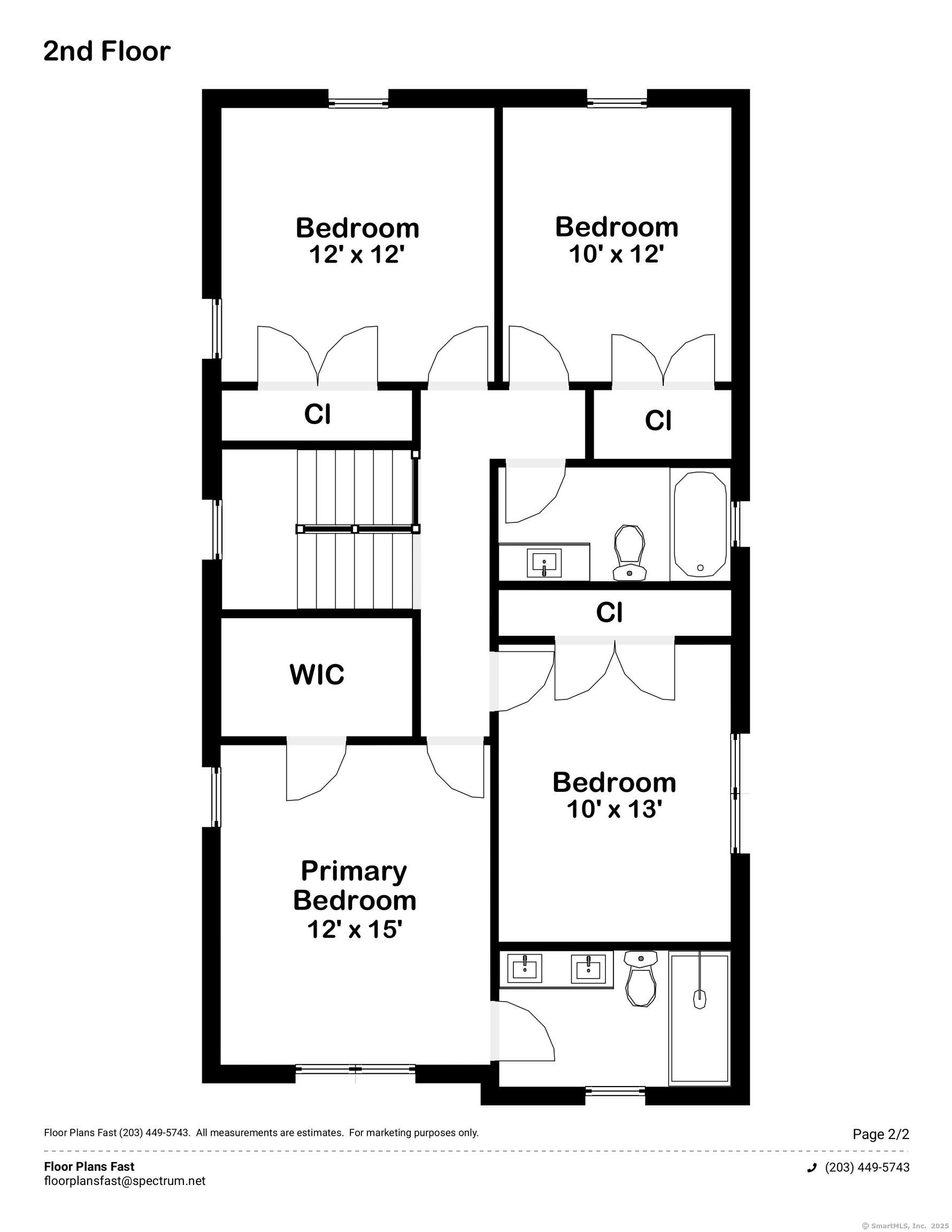More about this Property
If you are interested in more information or having a tour of this property with an experienced agent, please fill out this quick form and we will get back to you!
285 Alba Avenue, Bridgeport CT 06606
Current Price: $599,900
 5 beds
5 beds  3 baths
3 baths  2126 sq. ft
2126 sq. ft
Last Update: 6/19/2025
Property Type: Single Family For Sale
NEW CONSTRUCTION!! Just completed, GORGEOUS 5!! BR, 3 FULL BA, Colonial, located on a quiet dead-end street. Loaded with extras and upgrades- Grade A hardwood floors, double crown moldings, custom lighting. HUGE custom Kitchen with tons of cabinet space, breakfast bar, quartz counters, tile backsplash, and beautiful hood. Open Dining Room has sliders to a large maintenance free deck. Oversize windows flood this home with sunlight! Main level BR, Full Bath, and Laundry Room. The 2nd Floor has the Primary Suite, with huge walk-in closet, private bath with double sinks, and 6 shower with bench. Just Gorgeous! 3 more BRs bring the total to 5, and another Full Bath is located on the 2nd Floor. Nice big backyard, covered front porch with custom stone work, is a perfect spot to sit and relax. All Propane utilities, Central Air, Dual Zones. The closets all have custom made organizer systems. A beautiful home with phenomenal attention to detail and style! Includes one-year warranty.
Reservoir Ave to Alba Ave
MLS #: 24097515
Style: Colonial
Color: gray
Total Rooms:
Bedrooms: 5
Bathrooms: 3
Acres: 0.16
Year Built: 2025 (Public Records)
New Construction: No/Resale
Home Warranty Offered:
Property Tax: $11,000
Zoning: 201
Mil Rate:
Assessed Value: $59,840
Potential Short Sale:
Square Footage: Estimated HEATED Sq.Ft. above grade is 2126; below grade sq feet total is 0; total sq ft is 2126
| Appliances Incl.: | Gas Range,Microwave,Range Hood,Refrigerator,Dishwasher |
| Laundry Location & Info: | Main Level |
| Fireplaces: | 0 |
| Energy Features: | Thermopane Windows |
| Interior Features: | Open Floor Plan |
| Energy Features: | Thermopane Windows |
| Basement Desc.: | Crawl Space,Full,Concrete Floor |
| Exterior Siding: | Vinyl Siding,Stone |
| Exterior Features: | Porch,Deck,Gutters |
| Foundation: | Concrete |
| Roof: | Asphalt Shingle |
| Parking Spaces: | 0 |
| Driveway Type: | Private,Crushed Stone |
| Garage/Parking Type: | None,Driveway,Off Street Parking |
| Swimming Pool: | 0 |
| Waterfront Feat.: | Not Applicable |
| Lot Description: | Level Lot |
| In Flood Zone: | 0 |
| Occupied: | Vacant |
Hot Water System
Heat Type:
Fueled By: Hot Air,Zoned.
Cooling: Central Air,Zoned
Fuel Tank Location: Above Ground
Water Service: Public Water Connected
Sewage System: Public Sewer Connected
Elementary: Hallen
Intermediate:
Middle:
High School: Central
Current List Price: $599,900
Original List Price: $599,900
DOM: 29
Listing Date: 5/20/2025
Last Updated: 5/20/2025 8:34:04 PM
List Agent Name: Richard Morse
List Office Name: Richard Morse Real Estate, LLC
