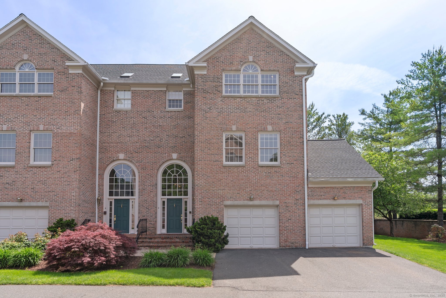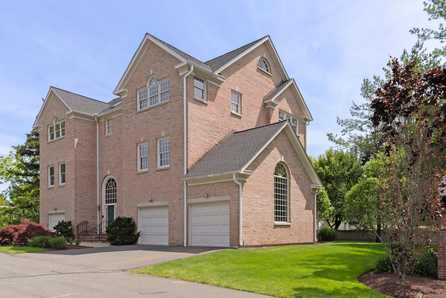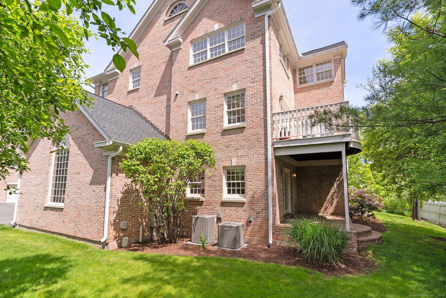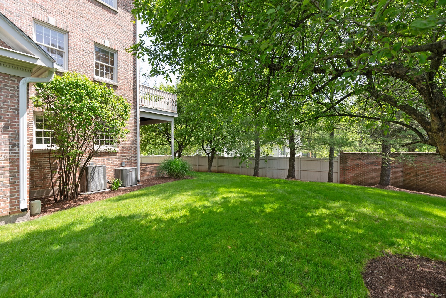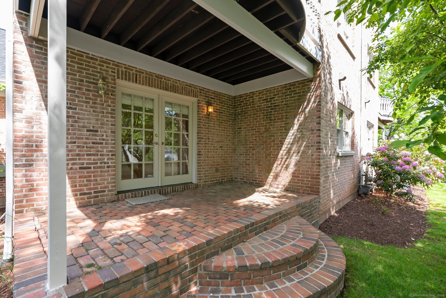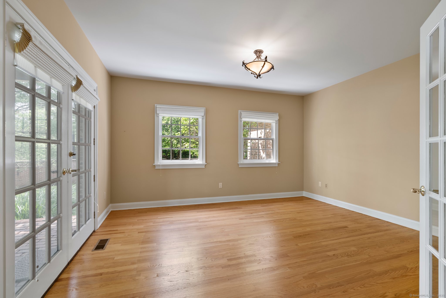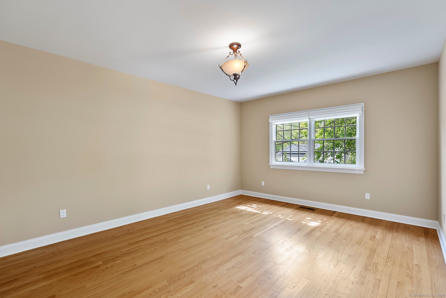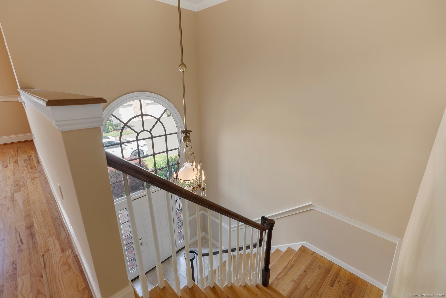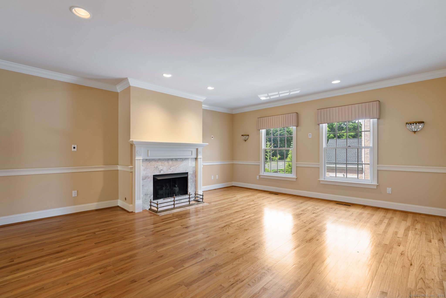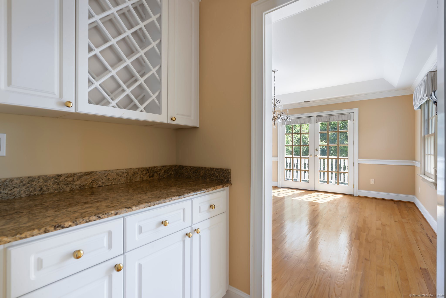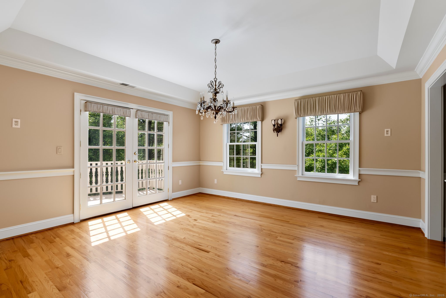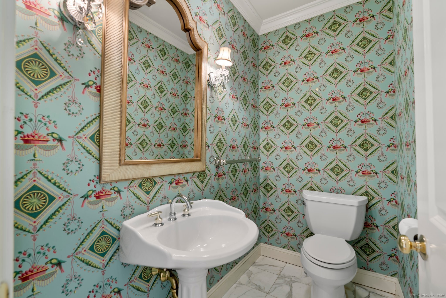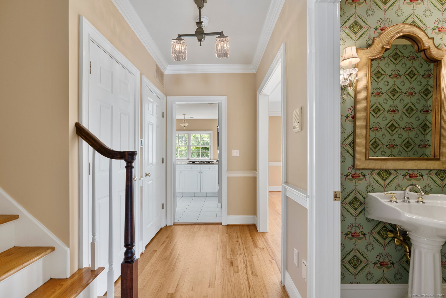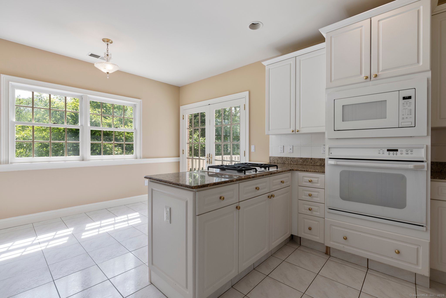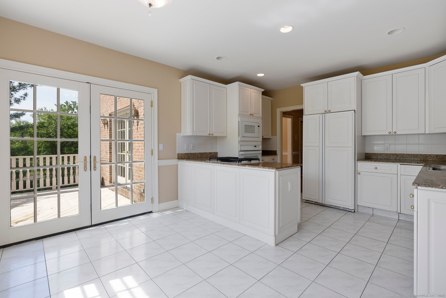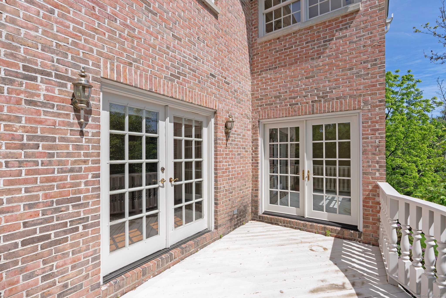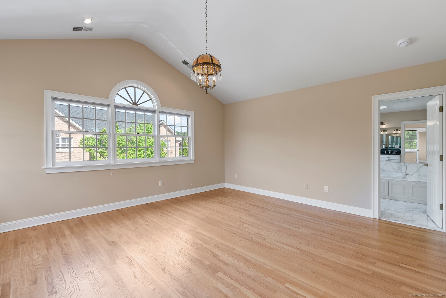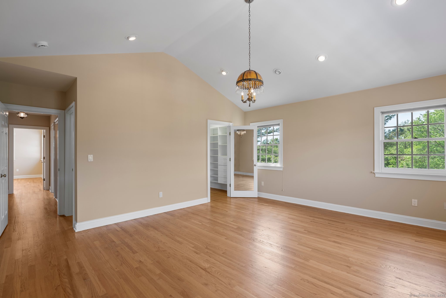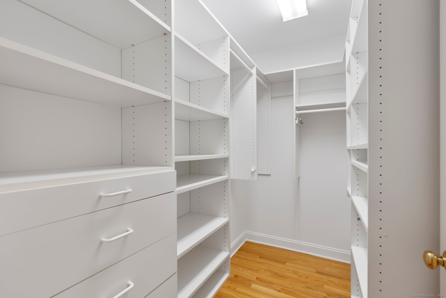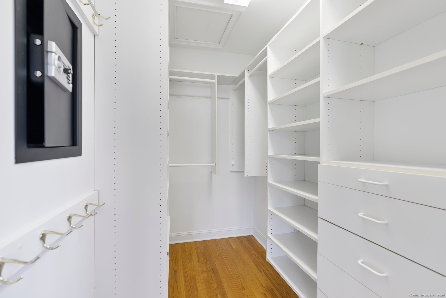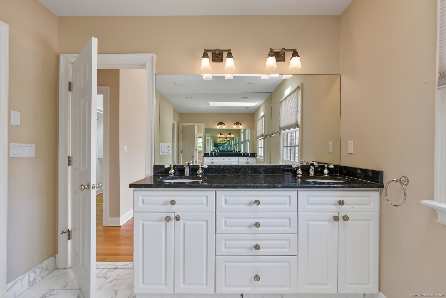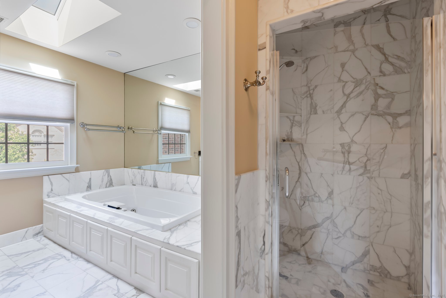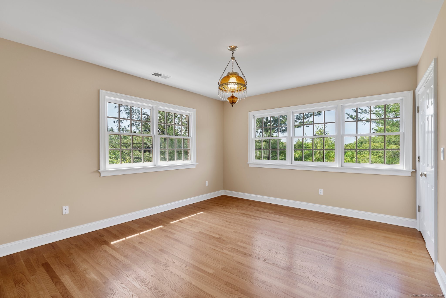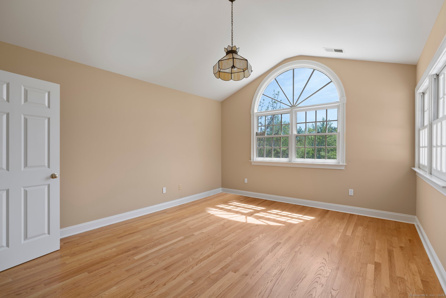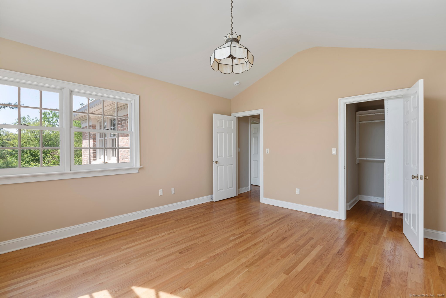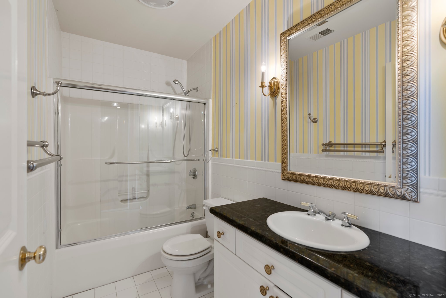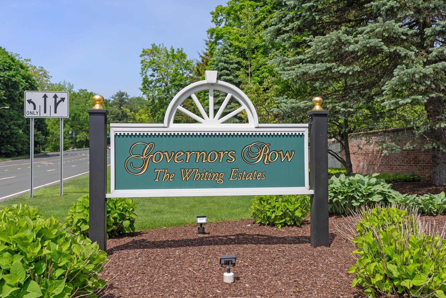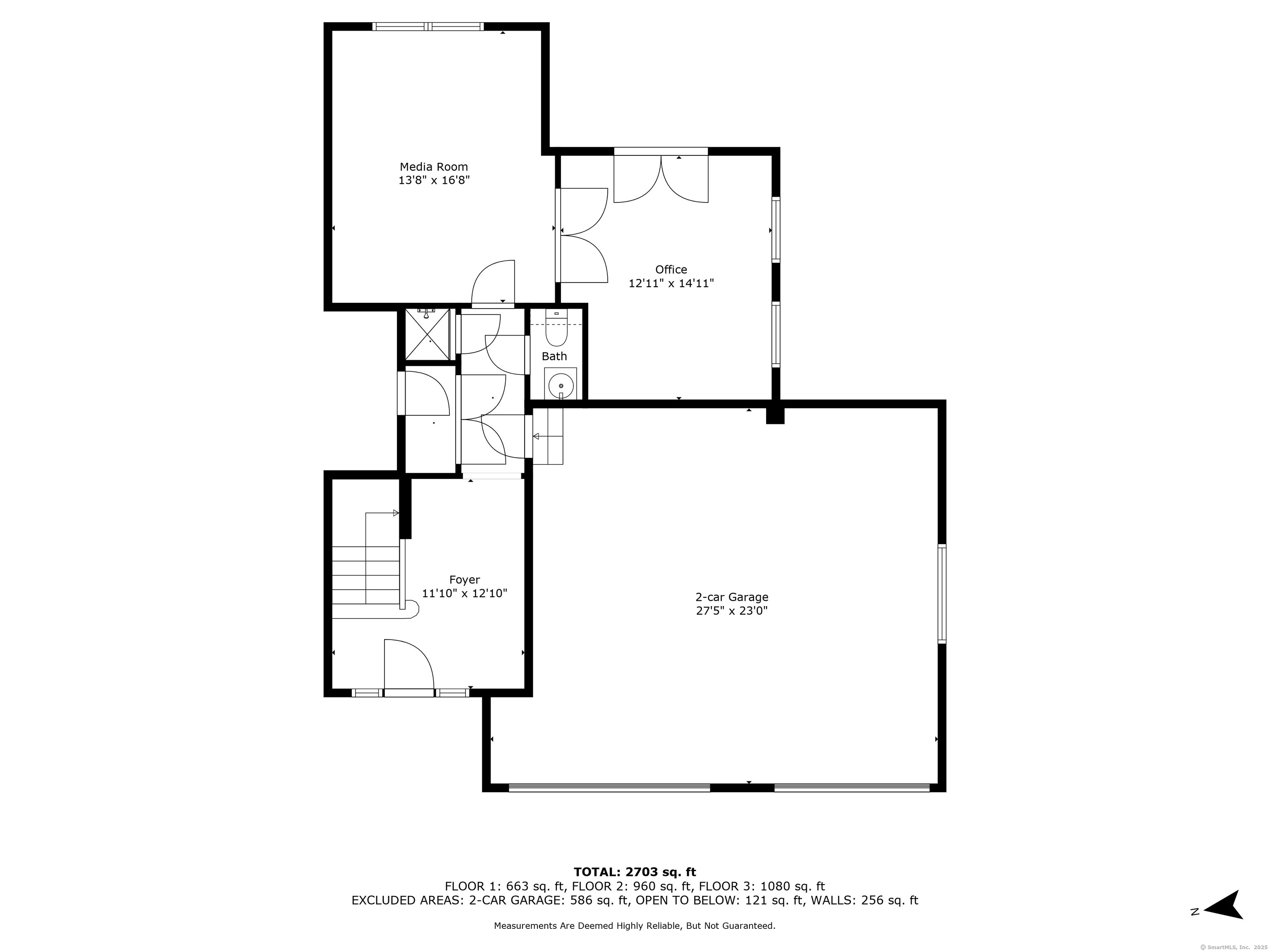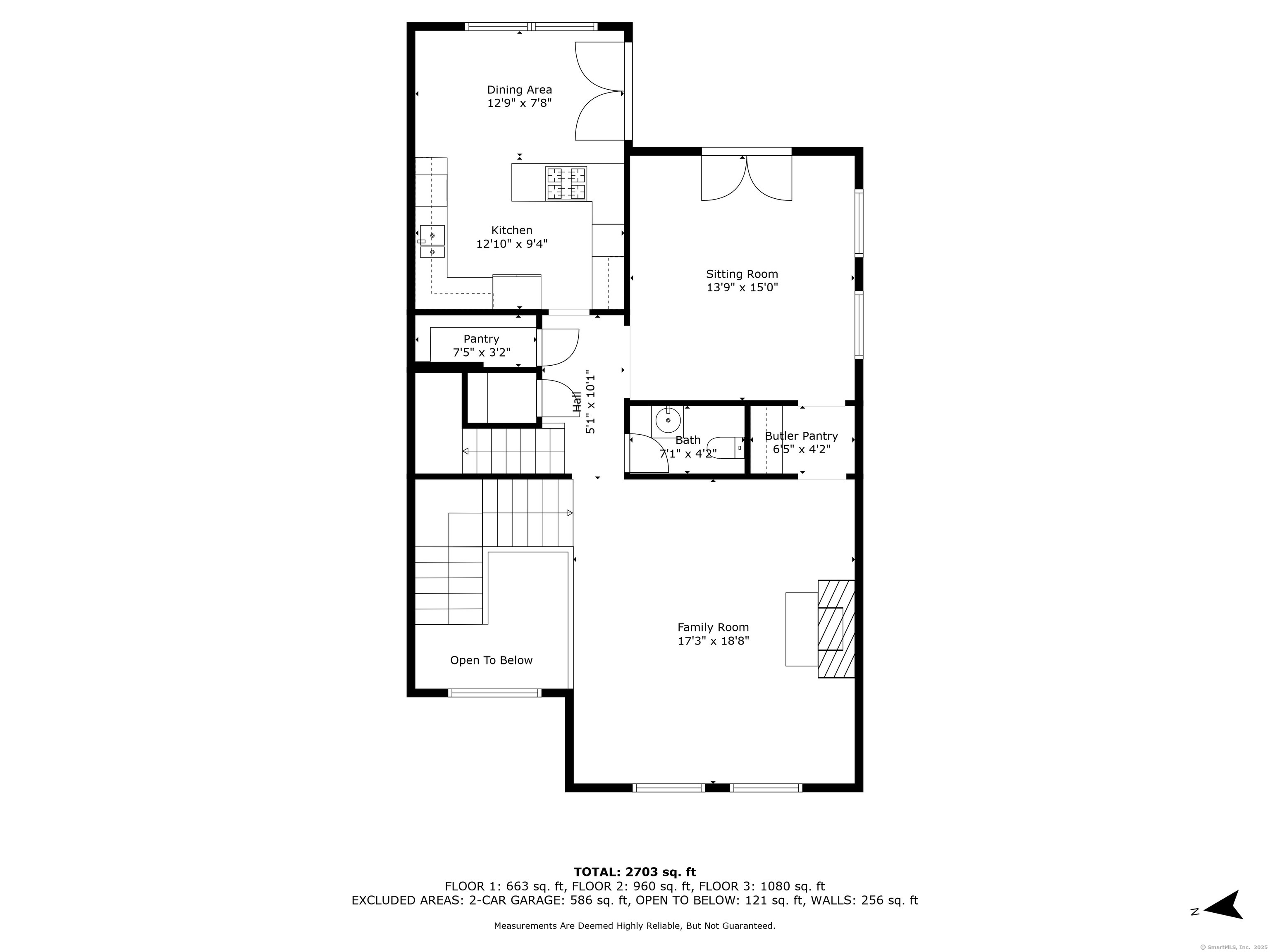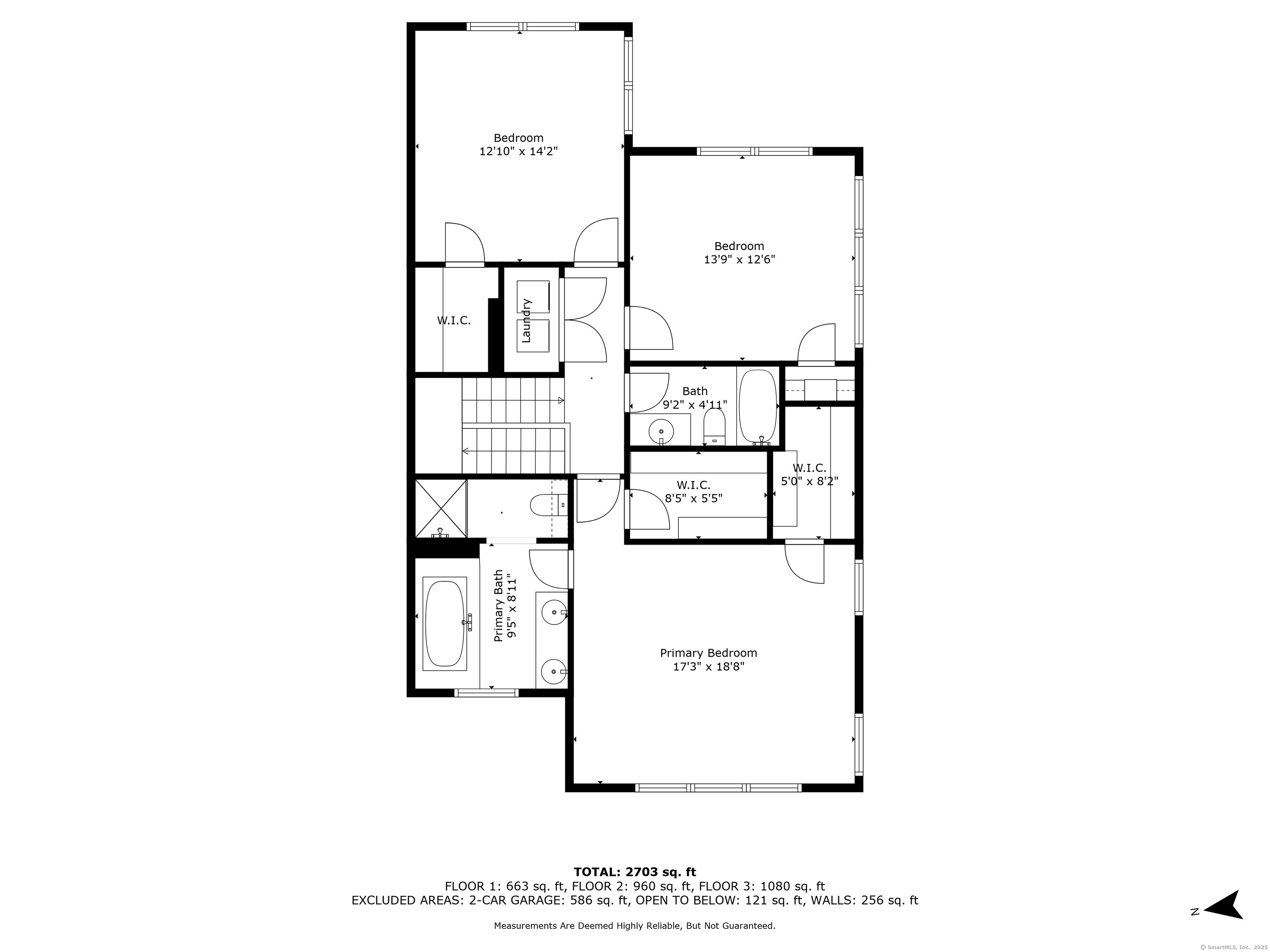More about this Property
If you are interested in more information or having a tour of this property with an experienced agent, please fill out this quick form and we will get back to you!
2 Governors Row, West Hartford CT 06117
Current Price: $549,999
 3 beds
3 beds  5 baths
5 baths  3159 sq. ft
3159 sq. ft
Last Update: 7/22/2025
Property Type: Condo/Co-Op For Sale
Rarely available luxury three-story townhouse in private Whiting Estates. This spectacular home offers 3159 sf, 3 bedrooms, 2 full and 3 half baths, and a premier end unit location. The soaring 2 story grand entrance features large windows for beautiful natural light. Off the foyer there are 2 rooms which could be used as additional bedrooms, home office, family room or gym with access to private brick patio. Additional access to oversized 2 car garage with ample storage and space for 2 additional cars in the driveway. On the next level there is a large living room with a gas fireplace, wet bar, formal dining room with tray ceiling and French doors leading out to balcony for easy entertaining. Large updated sunny eat-in kitchen with access to balcony as well. On the third level there is a spacious master bedroom with vaulted ceiling, 2 large walk in closets and en-suite bath with marble countertops, double sinks, walk-in shower and jacuzzi tub. The additional 2 bedrooms have abundant closet space and share a hallway bath. There is a convenient laundry room on same level as master suite. More great features include new roof (2022), updated HVAC system, gas heat, central air, central vac and hardwood floors throughout. Freshly painted interior, beautifully landscaped and meticulously maintained. Located only minutes from Bishops Corner and West Hartford center, UConn medical and easy commute to Hartford and Bradley airport. This sensational townhome is a must see!
Corner of Albany Rd and Mountain Road. Governors Row, first driveway on the right.
MLS #: 24097510
Style: Townhouse
Color:
Total Rooms:
Bedrooms: 3
Bathrooms: 5
Acres: 0
Year Built: 1997 (Public Records)
New Construction: No/Resale
Home Warranty Offered:
Property Tax: $10,607
Zoning: Sdd/Rm
Mil Rate:
Assessed Value: $236,880
Potential Short Sale:
Square Footage: Estimated HEATED Sq.Ft. above grade is 3159; below grade sq feet total is ; total sq ft is 3159
| Appliances Incl.: | Gas Cooktop,Wall Oven,Microwave,Refrigerator,Dishwasher,Washer,Dryer |
| Laundry Location & Info: | Upper Level Upper Level |
| Fireplaces: | 1 |
| Energy Features: | Thermopane Windows |
| Interior Features: | Auto Garage Door Opener,Central Vacuum,Security System |
| Energy Features: | Thermopane Windows |
| Home Automation: | Security System |
| Basement Desc.: | None |
| Exterior Siding: | Brick |
| Exterior Features: | Balcony,Patio |
| Parking Spaces: | 2 |
| Garage/Parking Type: | Attached Garage,Paved,Driveway |
| Swimming Pool: | 0 |
| Waterfront Feat.: | Not Applicable |
| Lot Description: | Level Lot,On Cul-De-Sac |
| Nearby Amenities: | Commuter Bus,Golf Course,Health Club,Library,Medical Facilities,Park,Public Transportation,Walk to Bus Lines |
| Occupied: | Vacant |
HOA Fee Amount 630
HOA Fee Frequency: Monthly
Association Amenities: .
Association Fee Includes:
Hot Water System
Heat Type:
Fueled By: Hot Air.
Cooling: Central Air
Fuel Tank Location:
Water Service: Public Water Connected
Sewage System: Public Sewer Connected
Elementary: Per Board of Ed
Intermediate:
Middle:
High School: Per Board of Ed
Current List Price: $549,999
Original List Price: $575,000
DOM: 55
Listing Date: 5/23/2025
Last Updated: 6/21/2025 1:25:57 AM
Expected Active Date: 5/28/2025
List Agent Name: Samantha Doering
List Office Name: William Raveis Real Estate
