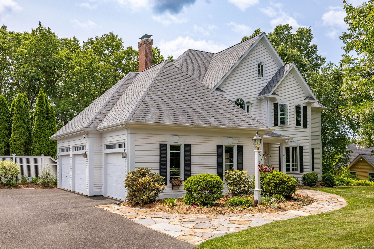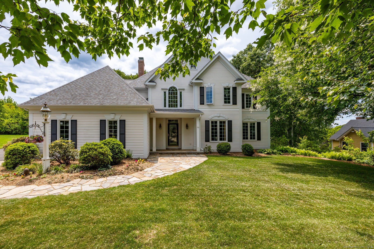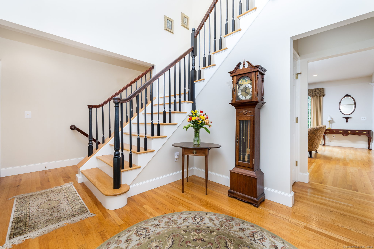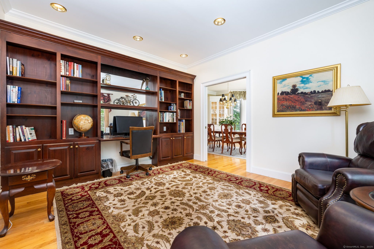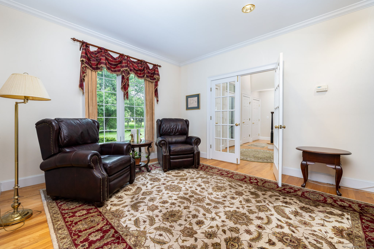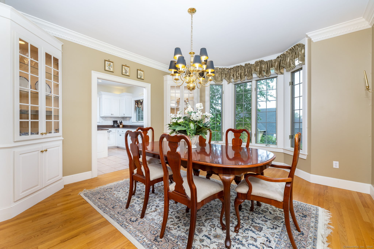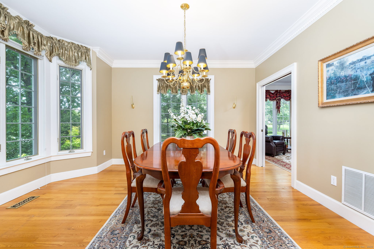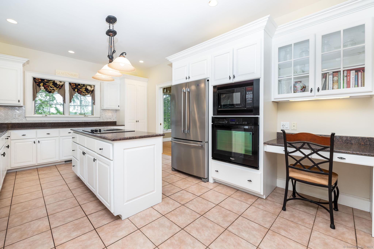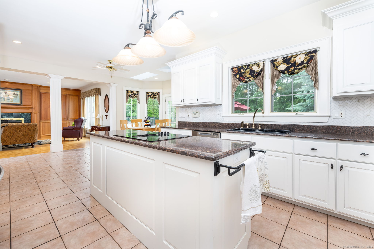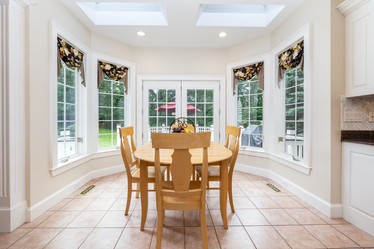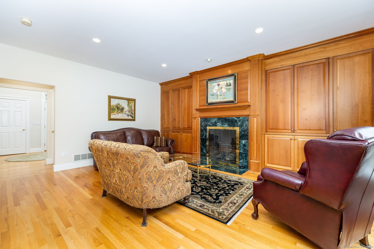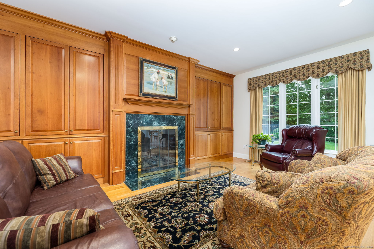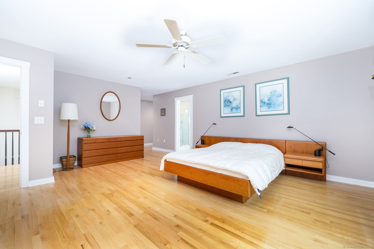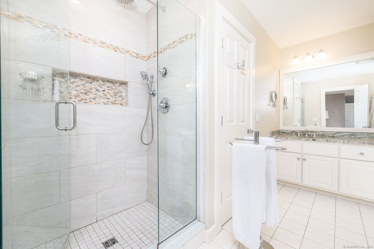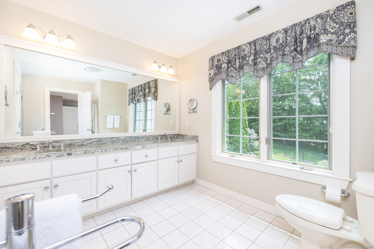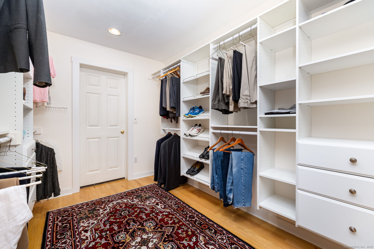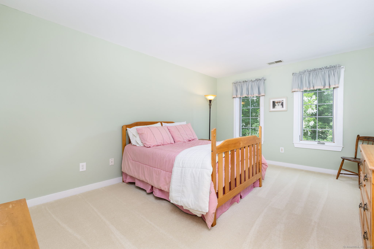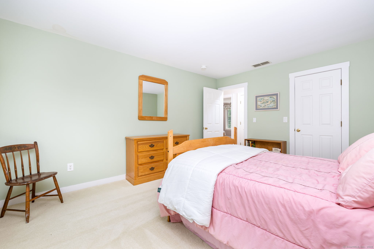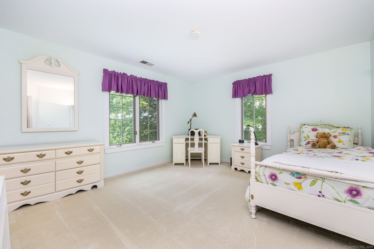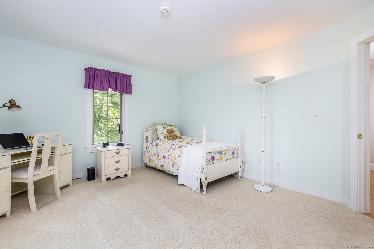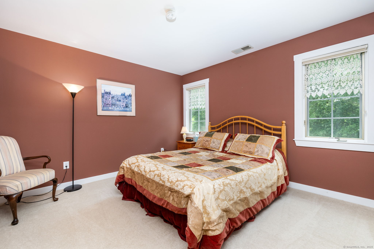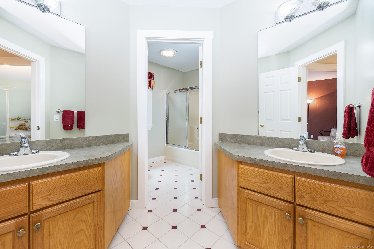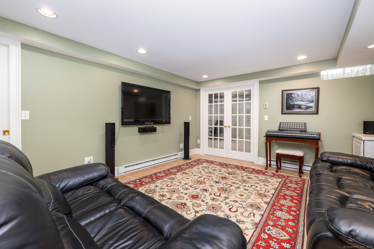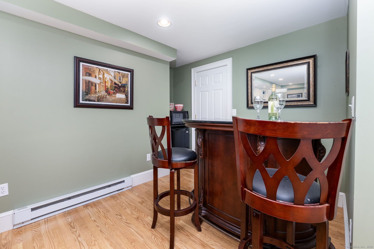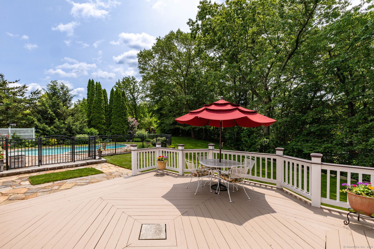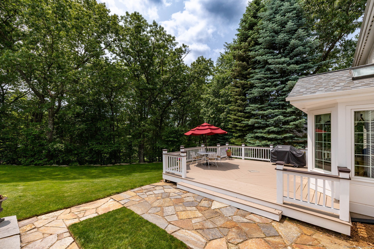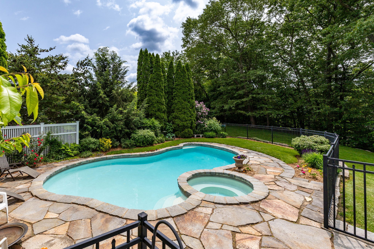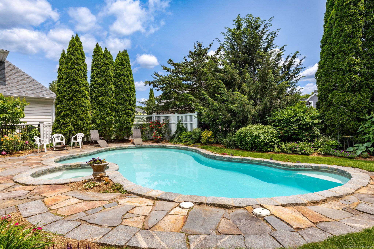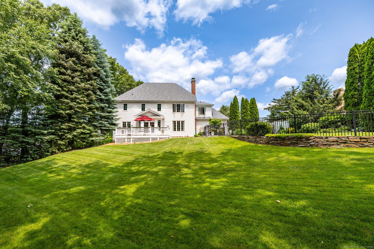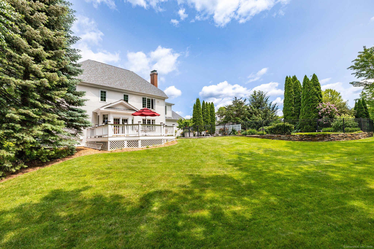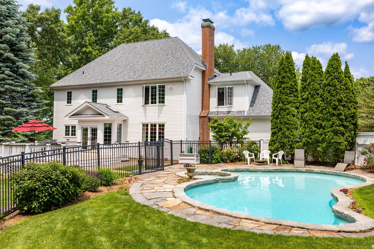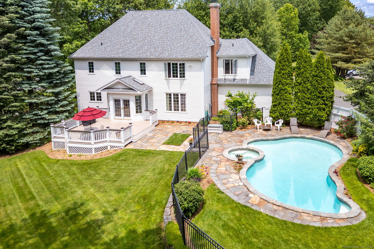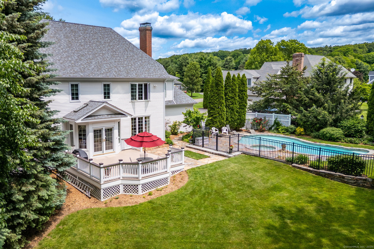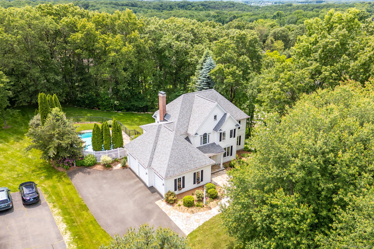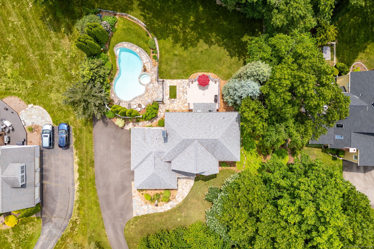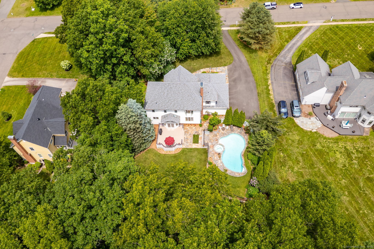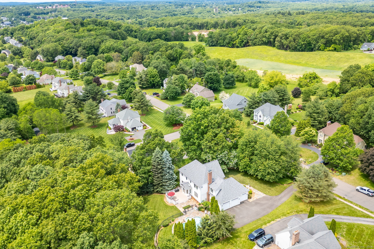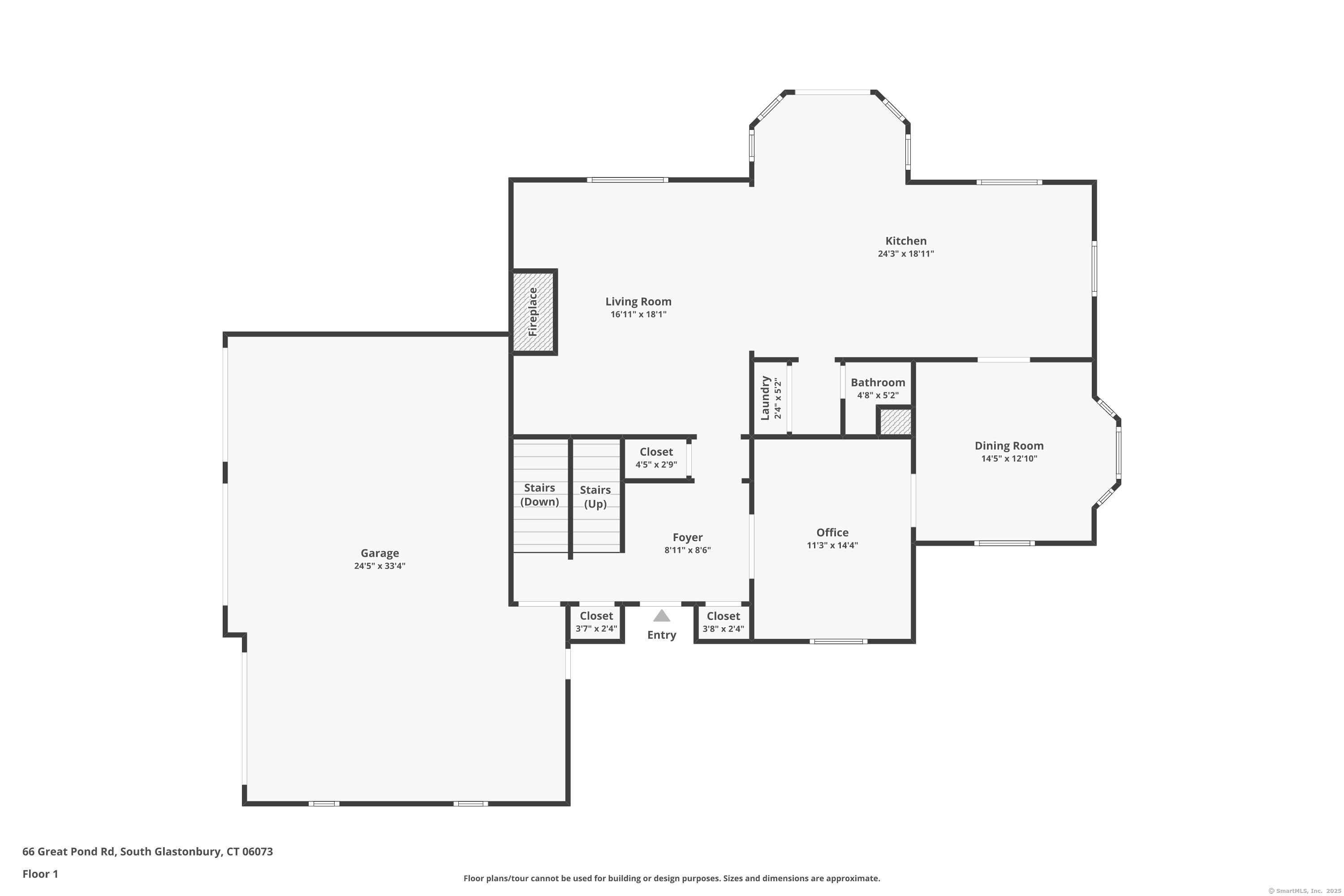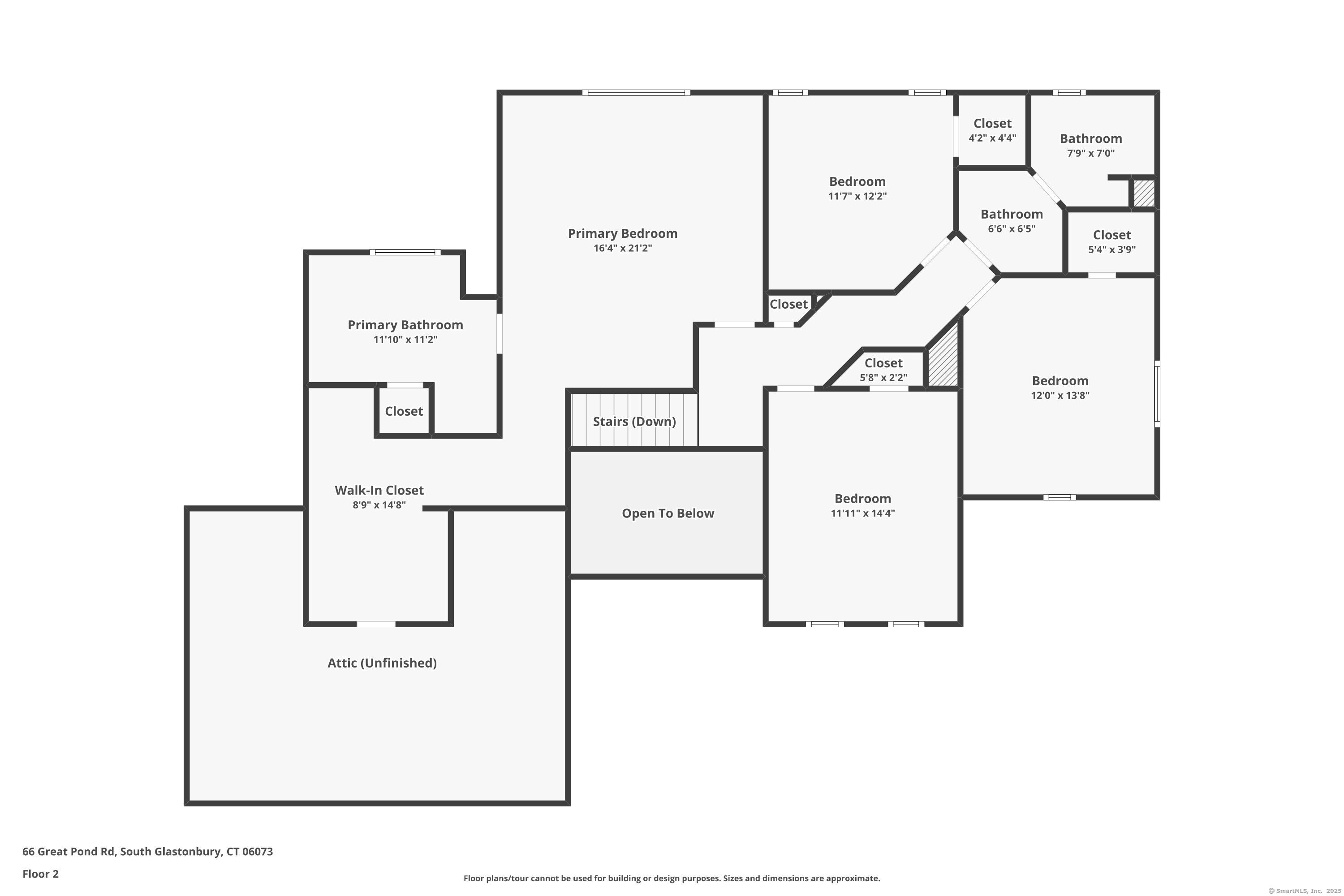More about this Property
If you are interested in more information or having a tour of this property with an experienced agent, please fill out this quick form and we will get back to you!
66 Great Pond Road, Glastonbury CT 06073
Current Price: $925,000
 4 beds
4 beds  3 baths
3 baths  3265 sq. ft
3265 sq. ft
Last Update: 7/18/2025
Property Type: Single Family For Sale
Welcome to this exquisite 4-bedroom, 2.5-bath colonial offering over 3,200 sq ft of beautifully designed living space in one of South Glastonburys most desirable neighborhoods. This stunning custom-built home is designed for both everyday comfort and entertainment. Step inside the grand two-story foyer featuring a Palladian window and chandelier, setting the tone for a home filled with warmth, elegance, and character. The main level includes an office with rich wood built-ins, and a large formal dining room with bay windows. The inviting living room offers built-in cabinetry with a statement fireplace. The bright open-concept kitchen is equipped with stainless steel appliances, ample cabinetry, and a sunny eat-in space that opens to an expansive deck and a beautiful private backyard. The professionally landscaped grounds are complete with a heated gunite pool and spa - perfect for summer relaxation and outdoor gatherings. Upstairs, the spacious primary suite features a full bath and a large walk-in closet. There are three additional bedrooms with large windows and generous closet space. Additional features include gleaming hardwood floors throughout the main level, a partially finished lower level with a home theater for ultimate entertainment, a 3-car attached garage, and the convenience of a main-level laundry room.
All this, just minutes from award-winning schools, charming restaurants and shops, Hops on the Hill Brewery, Crystal Ridge Winery, golf courses, scenic walking trails, and the historic South Glastonbury Ferry. A rare opportunity to own a truly special home in an unbeatable location.
Main Street to Great Pond Road, home is on the left.
MLS #: 24097490
Style: Colonial
Color:
Total Rooms:
Bedrooms: 4
Bathrooms: 3
Acres: 0.92
Year Built: 1993 (Public Records)
New Construction: No/Resale
Home Warranty Offered:
Property Tax: $15,653
Zoning: RR
Mil Rate:
Assessed Value: $476,800
Potential Short Sale:
Square Footage: Estimated HEATED Sq.Ft. above grade is 3265; below grade sq feet total is ; total sq ft is 3265
| Appliances Incl.: | Oven/Range,Microwave,Refrigerator,Dishwasher,Washer,Dryer |
| Laundry Location & Info: | Main Level Laundry conveniently located off kitchen |
| Fireplaces: | 1 |
| Interior Features: | Auto Garage Door Opener |
| Home Automation: | Security System |
| Basement Desc.: | Full,Heated,Partially Finished |
| Exterior Siding: | Cedar |
| Exterior Features: | Sidewalk,Porch,Deck,Garden Area,Lighting,Stone Wall,Underground Sprinkler,Patio |
| Foundation: | Concrete |
| Roof: | Asphalt Shingle |
| Parking Spaces: | 3 |
| Driveway Type: | Asphalt |
| Garage/Parking Type: | Attached Garage,Driveway |
| Swimming Pool: | 1 |
| Waterfront Feat.: | Not Applicable |
| Lot Description: | Fence - Privacy,Treed,Level Lot,Professionally Landscaped |
| Nearby Amenities: | Golf Course,Park,Shopping/Mall,Stables/Riding |
| In Flood Zone: | 0 |
| Occupied: | Owner |
Hot Water System
Heat Type:
Fueled By: Hot Air.
Cooling: Ceiling Fans,Central Air
Fuel Tank Location:
Water Service: Public Water Connected
Sewage System: Septic
Elementary: Nayaug
Intermediate: Per Board of Ed
Middle: Per Board of Ed
High School: Glastonbury
Current List Price: $925,000
Original List Price: $925,000
DOM: 37
Listing Date: 6/9/2025
Last Updated: 6/18/2025 8:45:54 PM
Expected Active Date: 6/11/2025
List Agent Name: Noah Rios-Hoffman
List Office Name: KW Legacy Partners
