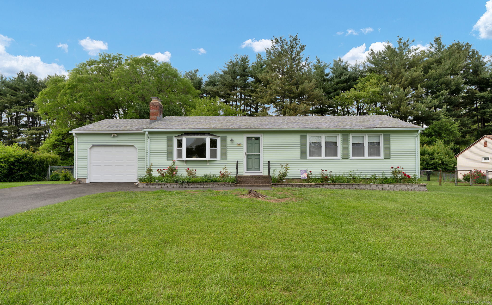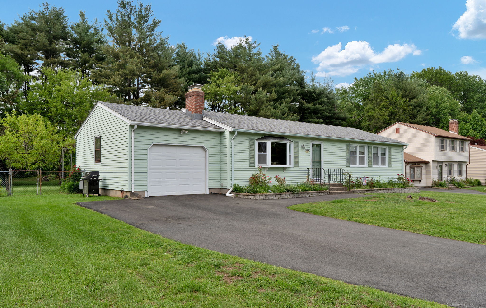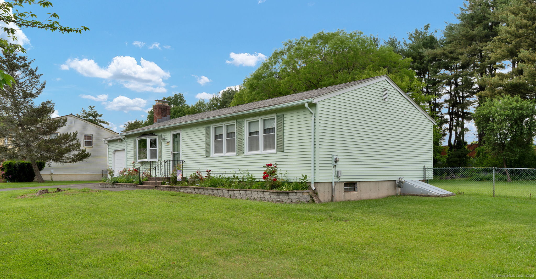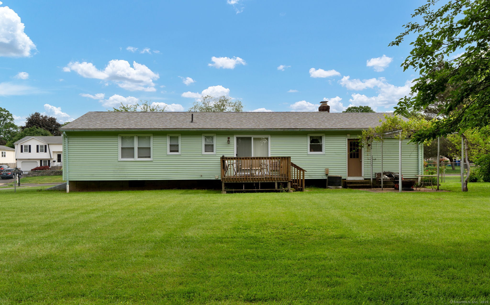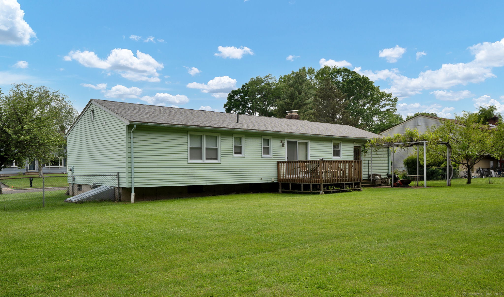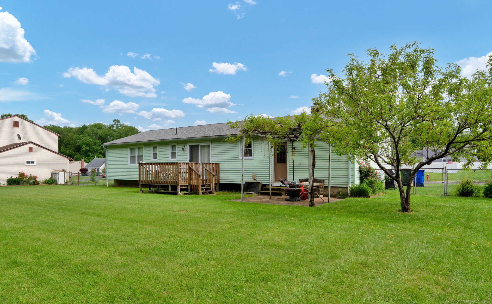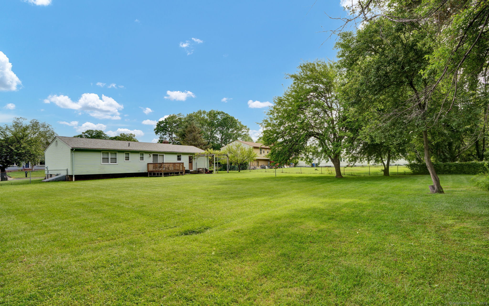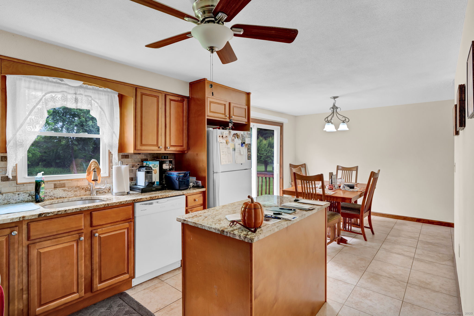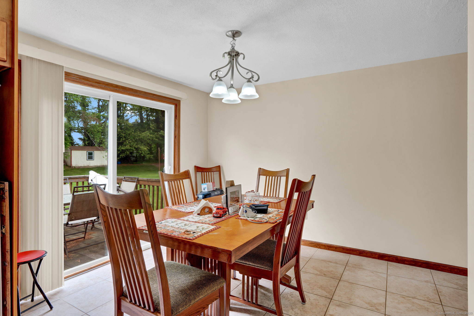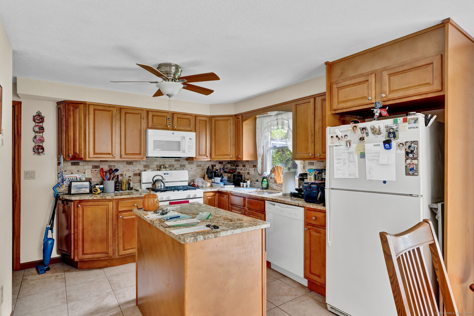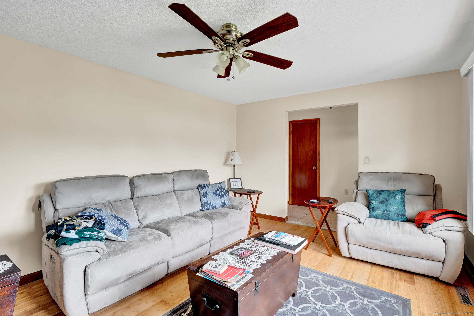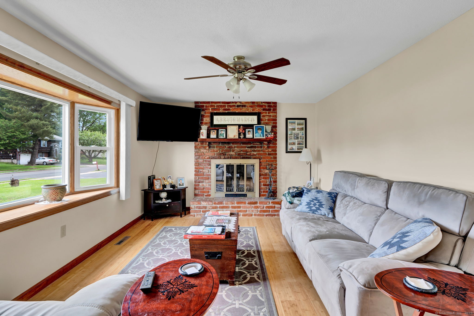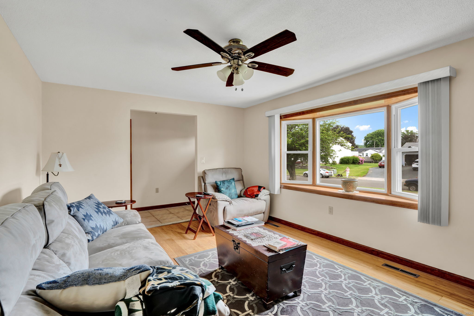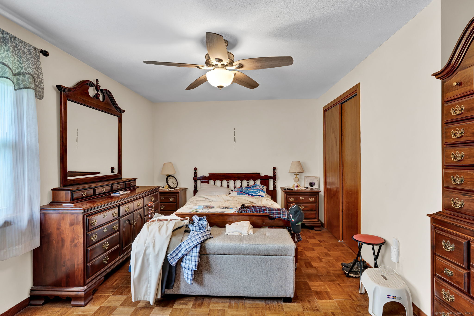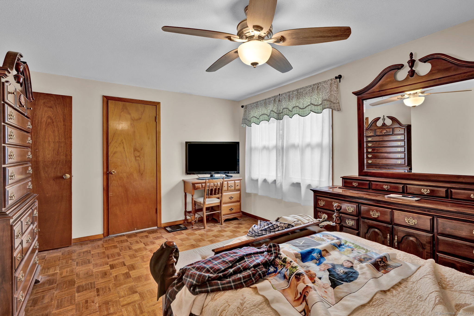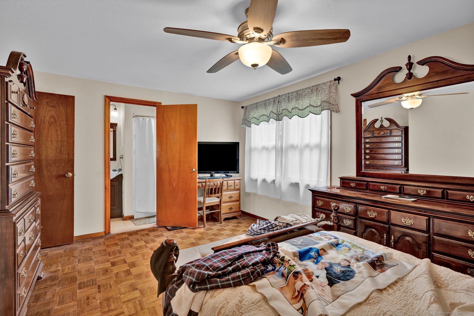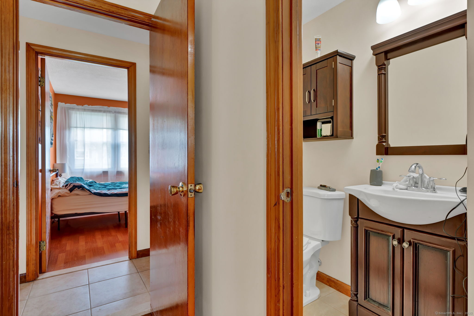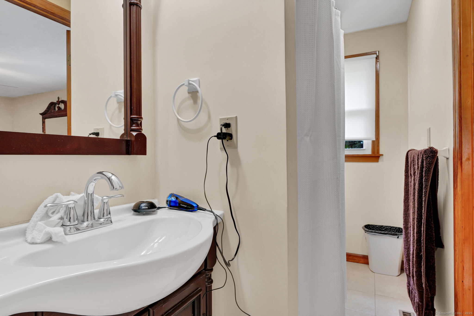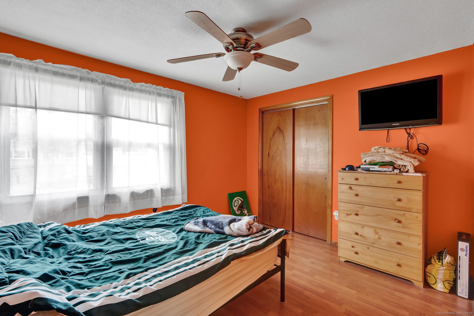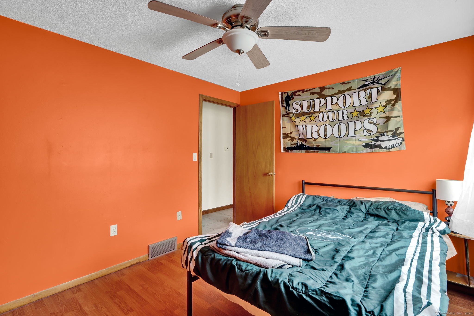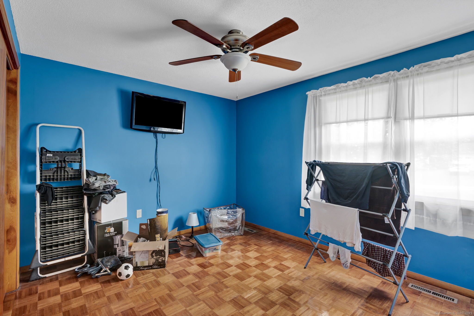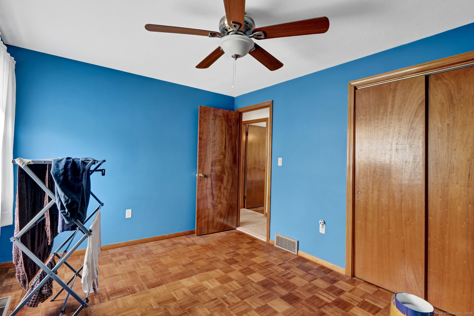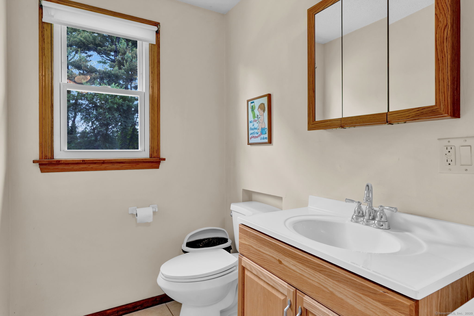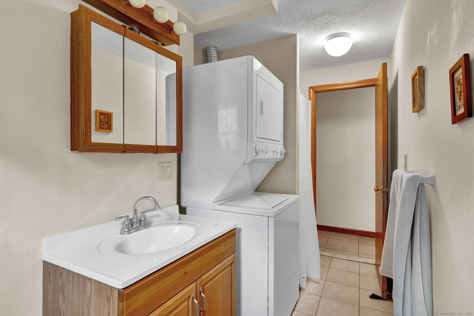More about this Property
If you are interested in more information or having a tour of this property with an experienced agent, please fill out this quick form and we will get back to you!
26 Southwood Drive, West Hartford CT 06110
Current Price: $350,000
 3 beds
3 beds  2 baths
2 baths  1248 sq. ft
1248 sq. ft
Last Update: 6/7/2025
Property Type: Single Family For Sale
This charming ranch home offers the perfect combination of comfort and convenience with all the perks of one-level living! Situated on a spacious, level lot in a peaceful cul-de-sac, this updated property has been meticulously cared for and enhanced over the years. Step inside to discover a bright and airy living room, bathed in natural light thanks to a large bay window, creating a warm and inviting space. The stunning fireplace adds a cozy touch for those chilly winter evenings. The heart of the home is the modern kitchen, featuring sleek granite countertops, a generous center island, and a large eat-in area, ideal for family meals or casual gatherings. For year-round comfort, enjoy the convenience of central air during the warmer months. Plus, the oversized two-car garage offers plenty of space for storage and parking. Outside, unwind on the back patio overlooking the expansive yard - a perfect space for outdoor relaxation or entertaining. Whether its snowing or sunny, this home is ready to welcome you in every season!
GPS Friendly
MLS #: 24097476
Style: Ranch
Color:
Total Rooms:
Bedrooms: 3
Bathrooms: 2
Acres: 0.5
Year Built: 1974 (Public Records)
New Construction: No/Resale
Home Warranty Offered:
Property Tax: $6,836
Zoning: R-6
Mil Rate:
Assessed Value: $161,420
Potential Short Sale:
Square Footage: Estimated HEATED Sq.Ft. above grade is 1248; below grade sq feet total is ; total sq ft is 1248
| Appliances Incl.: | Electric Range,Oven/Range,Microwave,Refrigerator,Dishwasher |
| Fireplaces: | 1 |
| Basement Desc.: | Full,Unfinished |
| Exterior Siding: | Vinyl Siding |
| Foundation: | Concrete |
| Roof: | Asphalt Shingle |
| Garage/Parking Type: | None |
| Swimming Pool: | 0 |
| Waterfront Feat.: | Not Applicable |
| Lot Description: | Level Lot |
| Occupied: | Owner |
Hot Water System
Heat Type:
Fueled By: Baseboard.
Cooling: Central Air
Fuel Tank Location:
Water Service: Public Water Connected
Sewage System: Public Sewer Connected
Elementary: Wolcott
Intermediate: Per Board of Ed
Middle: Sedgwick
High School: Conard
Current List Price: $350,000
Original List Price: $350,000
DOM: 4
Listing Date: 5/20/2025
Last Updated: 6/3/2025 1:29:36 PM
Expected Active Date: 5/29/2025
List Agent Name: Steven Lucca
List Office Name: LPT Realty - IConn Team
