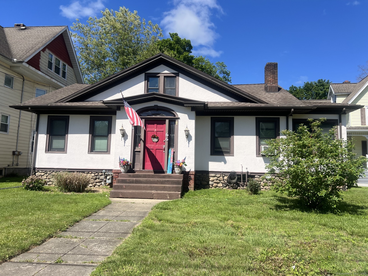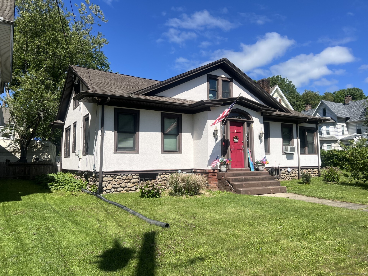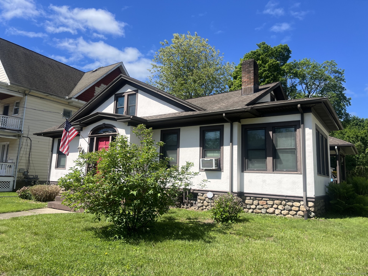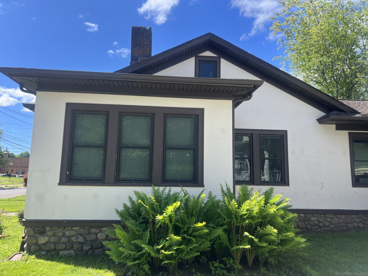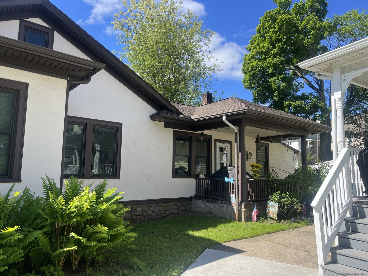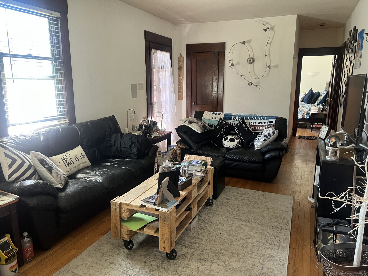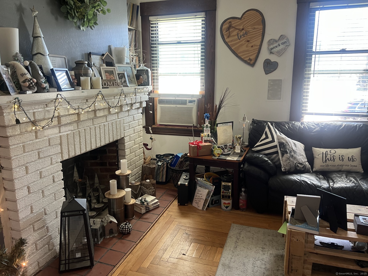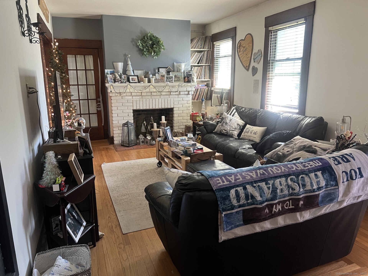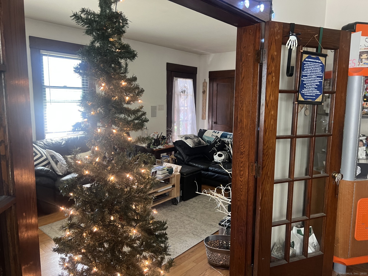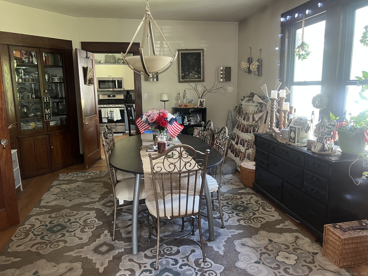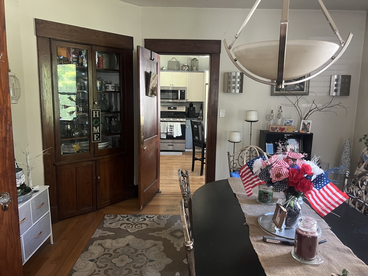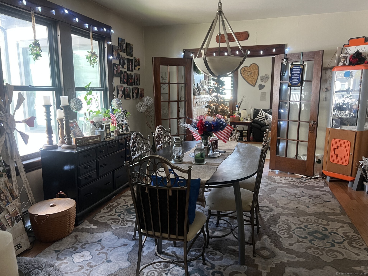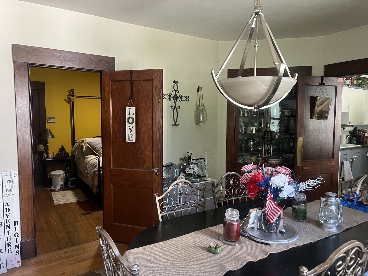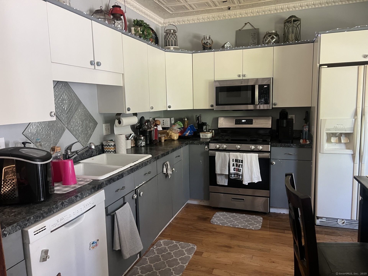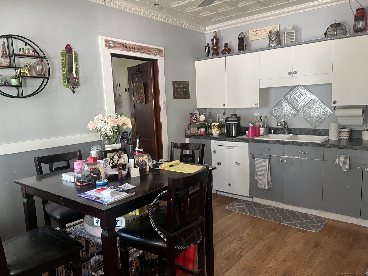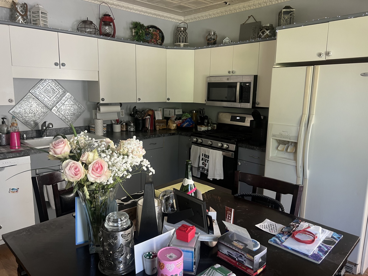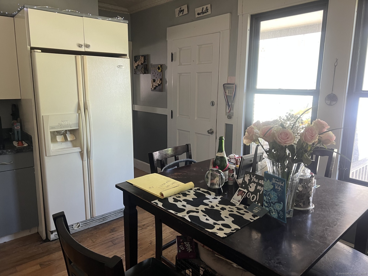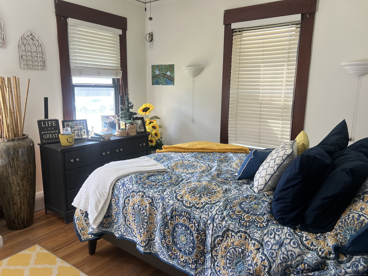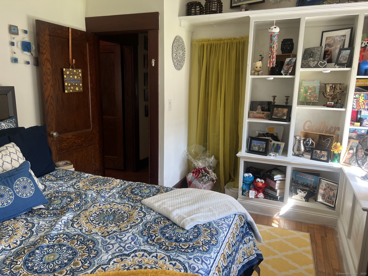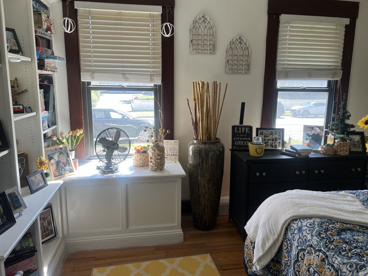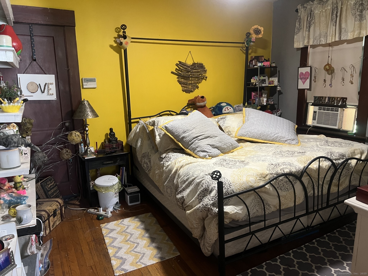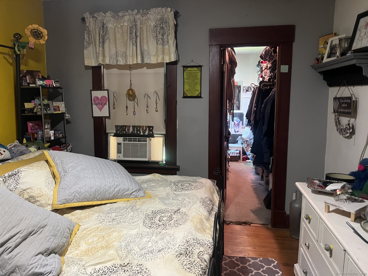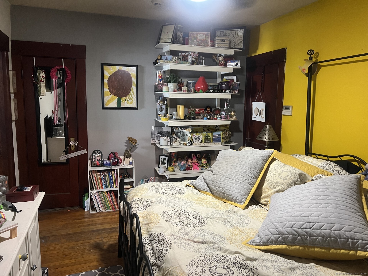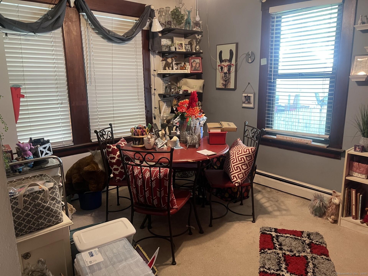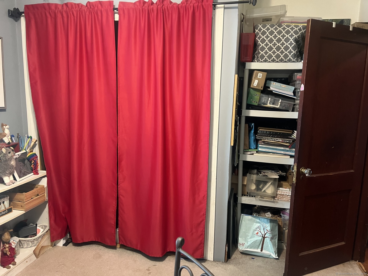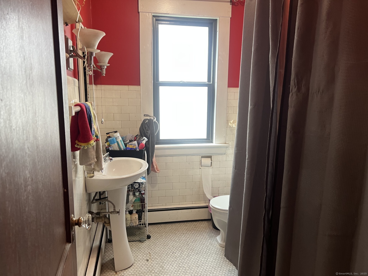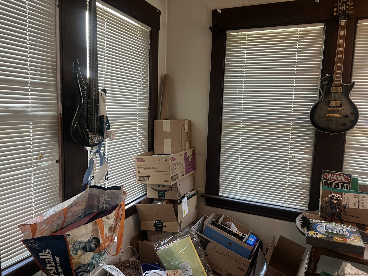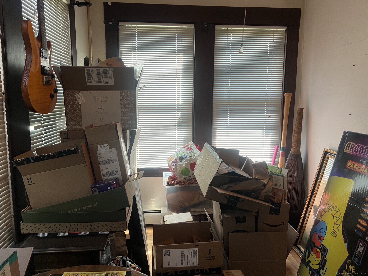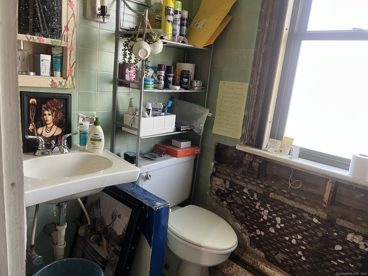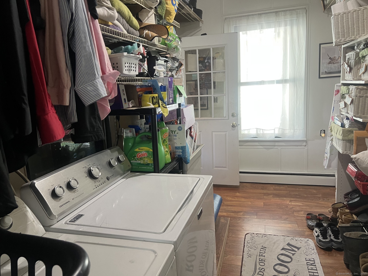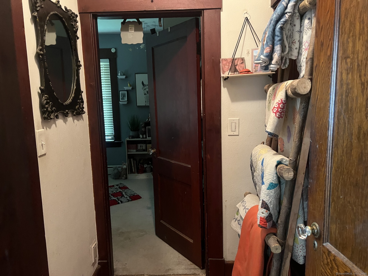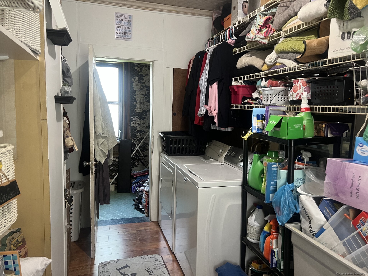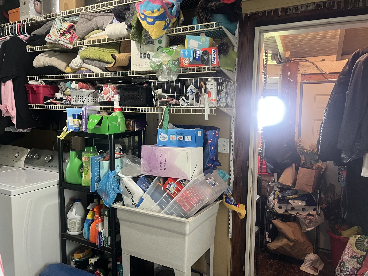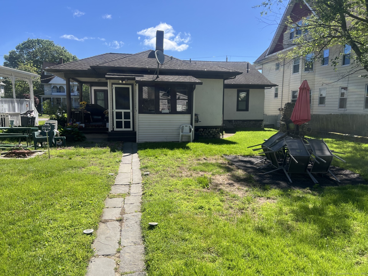More about this Property
If you are interested in more information or having a tour of this property with an experienced agent, please fill out this quick form and we will get back to you!
66 Seymour Avenue, Derby CT 06418
Current Price: $279,900
 4 beds
4 beds  2 baths
2 baths  2337 sq. ft
2337 sq. ft
Last Update: 7/5/2025
Property Type: Single Family For Sale
HIGHEST & BEST BY 4:00 PM SUNDAY 5/25/25. Welcome to this spacious 4-bedroom, 2-bath single-level home offering 1,568 sq ft of comfortable living space, ready for your personal touches. Nestled on a level lot, this property is brimming with character and waiting to be restored to its original beauty. Step inside to find a bright eat-in kitchen with classic white cabinetry and updated appliances, a formal dining room perfect for gatherings, and a cozy living room featuring a fireplace and access to a charming side porch-ideal office space or play room. The primary bedroom boasts a large walk-in closet, while hardwood floors run throughout the home, adding warmth and timeless appeal. A dedicated laundry room and mudroom at the rear of the house provide added convenience. Outside, enjoy the privacy of a detached garage and the side porch for enjoying your money coffee. Whether youre a savvy investor or a homeowner with vision, this home offers a fantastic opportunity to create something truly special. Close to route 8 & 34 and Griffin Hospital. Dont miss your chance to bring this gem back to life-schedule your showing today!
Main to Water to Caroline to Seymour or Atwater to Seymour
MLS #: 24097470
Style: Ranch
Color:
Total Rooms:
Bedrooms: 4
Bathrooms: 2
Acres: 0.34
Year Built: 1922 (Public Records)
New Construction: No/Resale
Home Warranty Offered:
Property Tax: $7,578
Zoning: R-5
Mil Rate:
Assessed Value: $175,420
Potential Short Sale:
Square Footage: Estimated HEATED Sq.Ft. above grade is 2337; below grade sq feet total is ; total sq ft is 2337
| Appliances Incl.: | Oven/Range,Microwave,Refrigerator,Dishwasher,Washer,Dryer |
| Laundry Location & Info: | Main Level |
| Fireplaces: | 1 |
| Basement Desc.: | Full,Unfinished |
| Exterior Siding: | Stucco |
| Exterior Features: | Patio |
| Foundation: | Concrete |
| Roof: | Asphalt Shingle |
| Garage/Parking Type: | None |
| Swimming Pool: | 0 |
| Waterfront Feat.: | Not Applicable |
| Lot Description: | Level Lot |
| Occupied: | Owner |
Hot Water System
Heat Type:
Fueled By: Hot Water.
Cooling: None
Fuel Tank Location: In Basement
Water Service: Public Water Connected
Sewage System: Public Sewer Connected
Elementary: Per Board of Ed
Intermediate:
Middle:
High School: Derby
Current List Price: $279,900
Original List Price: $279,900
DOM: 45
Listing Date: 5/20/2025
Last Updated: 5/27/2025 5:41:23 PM
List Agent Name: Sharon Tudino
List Office Name: Coldwell Banker Realty
