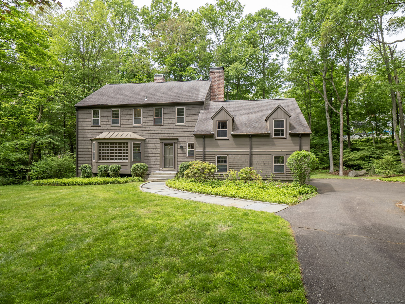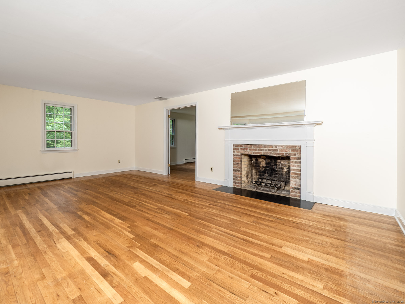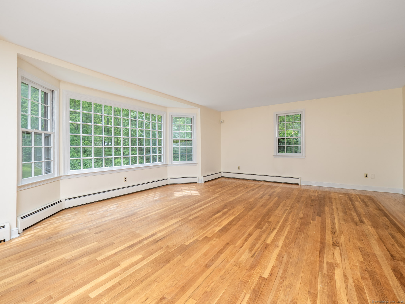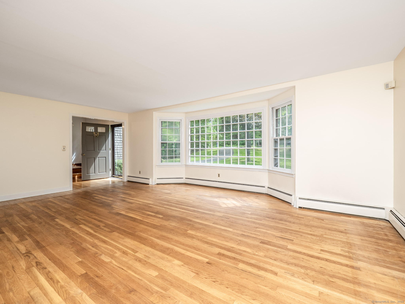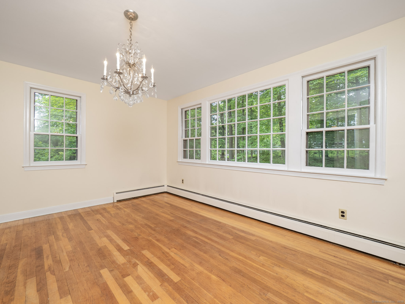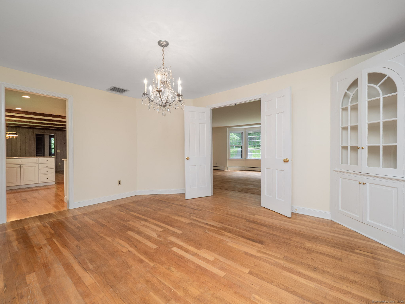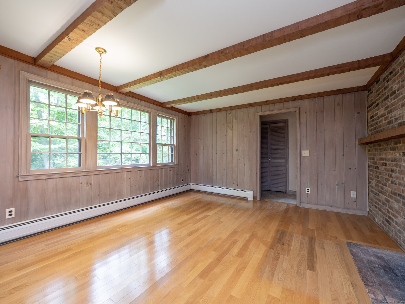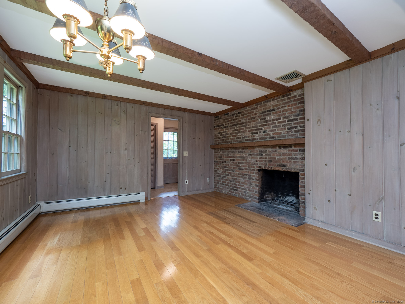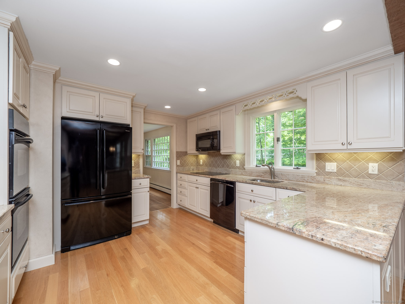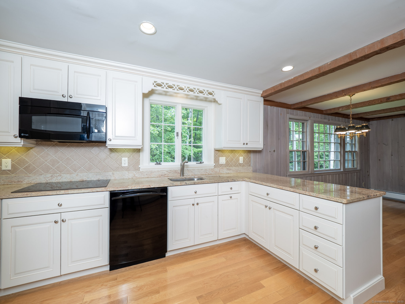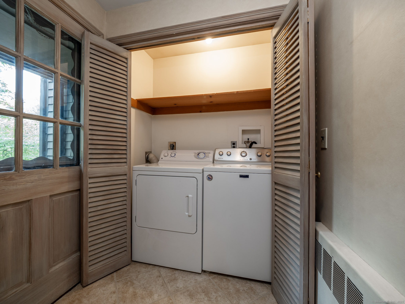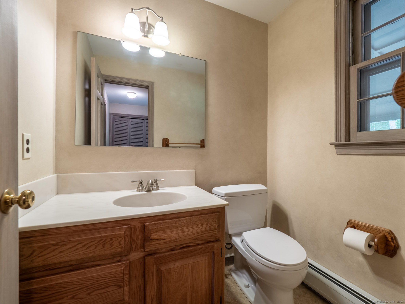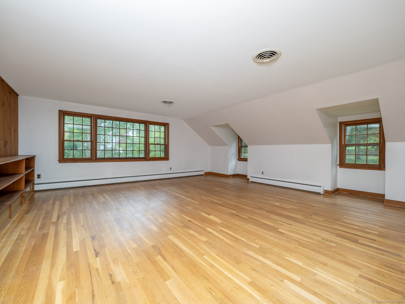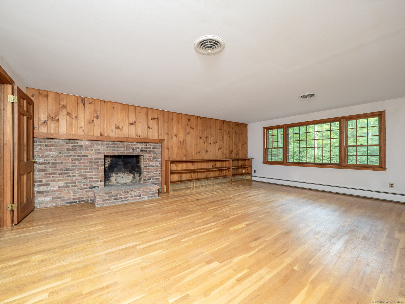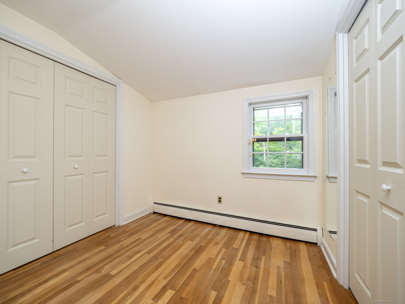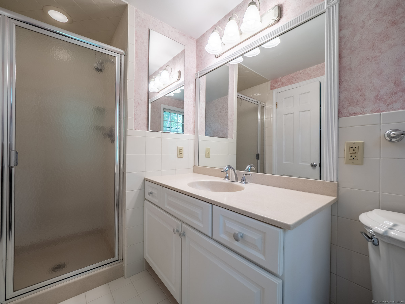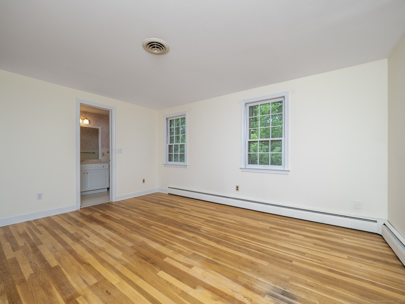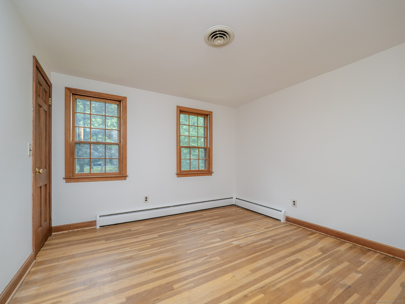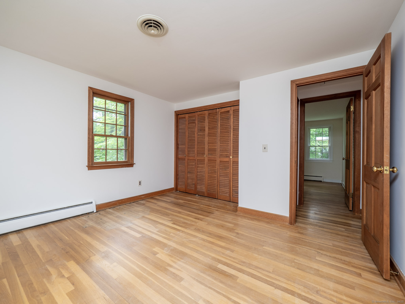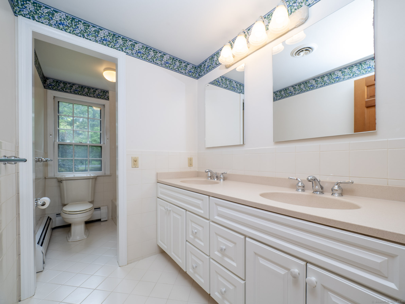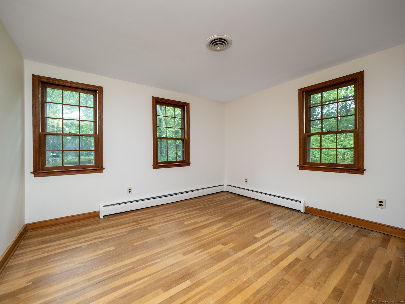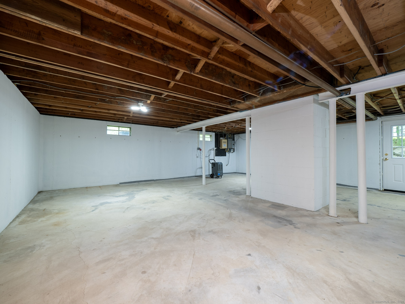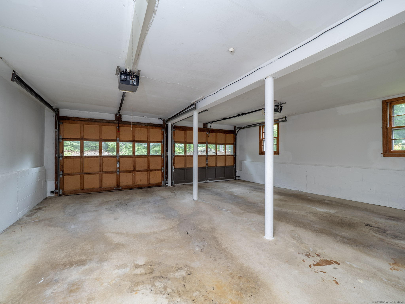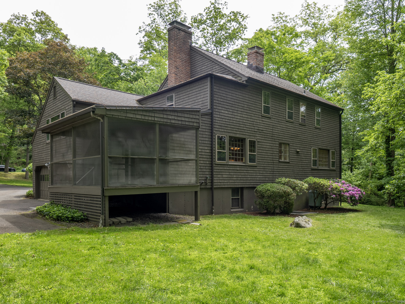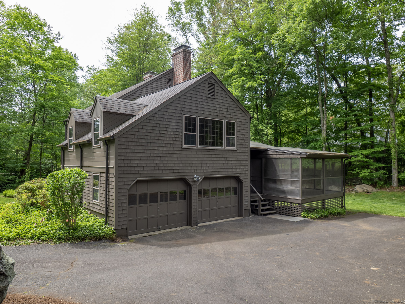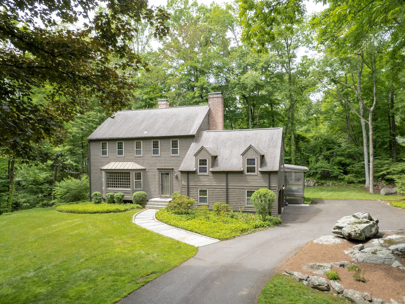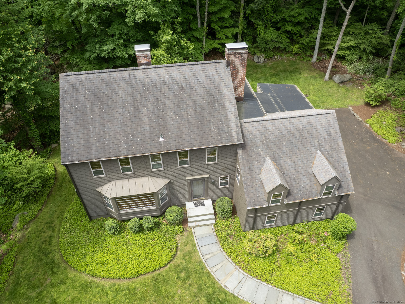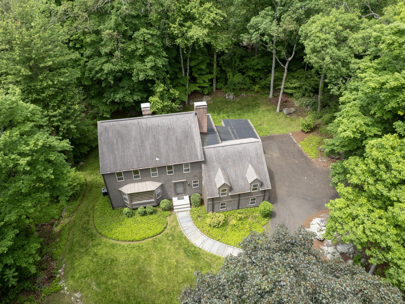More about this Property
If you are interested in more information or having a tour of this property with an experienced agent, please fill out this quick form and we will get back to you!
21 North Forge Road, Wilton CT 06897
Current Price: $1,125,000
 4 beds
4 beds  3 baths
3 baths  2692 sq. ft
2692 sq. ft
Last Update: 6/19/2025
Property Type: Single Family For Sale
HIGHEST AND BEST BY MONDAY JUNE 2 - 5:00pm This impeccably maintained 4 bedroom, 2 1/2 bath Cornell Colonial is located in one of the most desirable neighborhoods in Wilton. It is nestled in the heart of historic Silvermine, situated on 1.18 acres. Step inside and you immediately feel the warmth and pride of ownership that this house exudes. The gracious living room with fireplace is flooded with natural light from a long bay window. The bright formal dining room includes a built-in corner cabinet. There is a large eat-in kitchen with fireplace, and a family room with another fireplace. The foyer, half bath, and mudroom with laundry complete the main level. Upstairs you will find the primary bedroom with full bath and dressing room with double closets. Three additional bedrooms and full bath complete the second floor. Other features of the home include hardwood floors throughout, central air, dehumidifier, generator and CITY WATER. Minutes to shopping, train and Merritt Parkway.
New Canaan Road to Old Boston RD, to Old Kings Highway to Forge RD. N.
MLS #: 24097466
Style: Colonial
Color: brown
Total Rooms:
Bedrooms: 4
Bathrooms: 3
Acres: 1.18
Year Built: 1967 (Public Records)
New Construction: No/Resale
Home Warranty Offered:
Property Tax: $15,691
Zoning: R-1A
Mil Rate:
Assessed Value: $655,410
Potential Short Sale:
Square Footage: Estimated HEATED Sq.Ft. above grade is 2692; below grade sq feet total is 0; total sq ft is 2692
| Appliances Incl.: | Electric Cooktop,Wall Oven,Microwave,Refrigerator,Dishwasher,Washer,Dryer |
| Laundry Location & Info: | first floor |
| Fireplaces: | 3 |
| Basement Desc.: | Full,Full With Walk-Out |
| Exterior Siding: | Shake |
| Exterior Features: | Porch-Screened,Porch |
| Foundation: | Concrete |
| Roof: | Asphalt Shingle |
| Parking Spaces: | 2 |
| Garage/Parking Type: | Attached Garage |
| Swimming Pool: | 0 |
| Waterfront Feat.: | Not Applicable |
| Lot Description: | In Subdivision,Level Lot,Professionally Landscaped |
| Occupied: | Vacant |
Hot Water System
Heat Type:
Fueled By: Hot Water.
Cooling: Central Air
Fuel Tank Location: In Basement
Water Service: Public Water Connected
Sewage System: Septic
Elementary: Miller-Driscoll
Intermediate: Cider Mill
Middle: Middlebrook
High School: Wilton
Current List Price: $1,125,000
Original List Price: $1,125,000
DOM: 20
Listing Date: 5/30/2025
Last Updated: 6/3/2025 2:16:05 PM
List Agent Name: Kevin Obrien
List Office Name: OBrien Premier Properties
