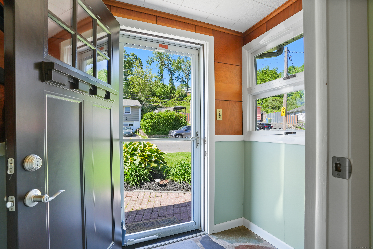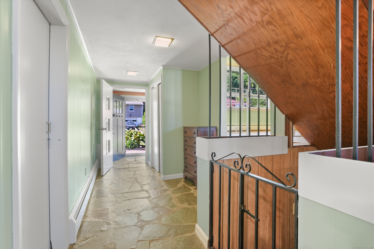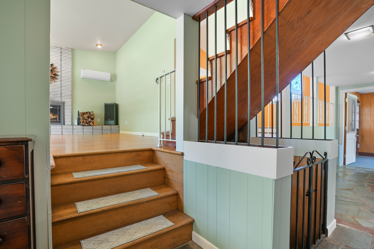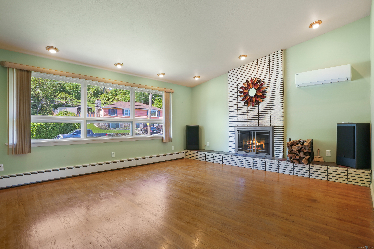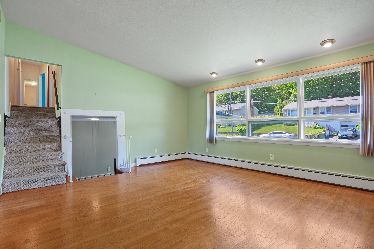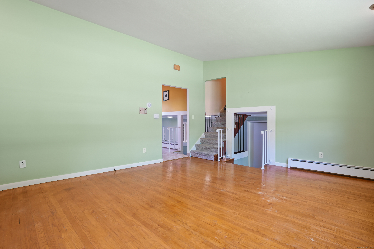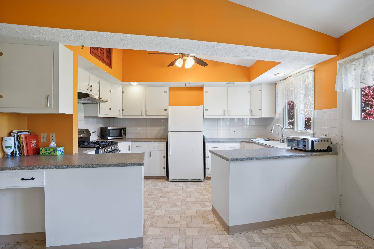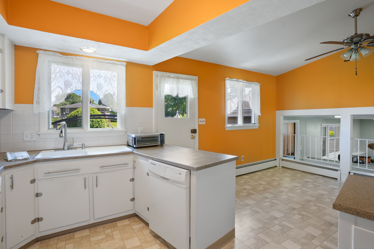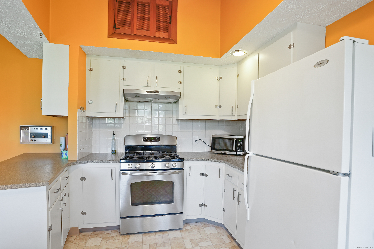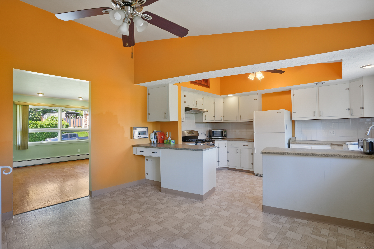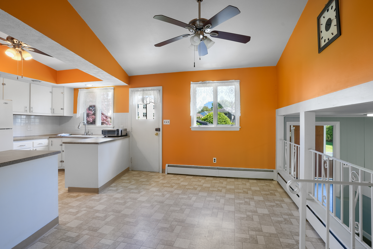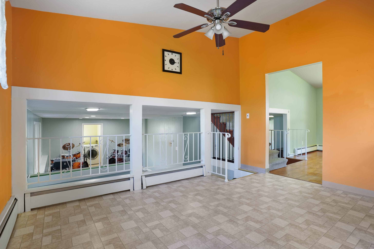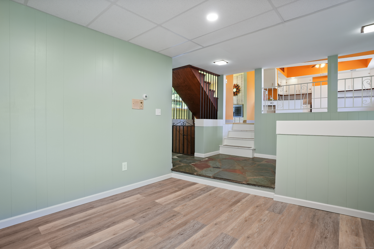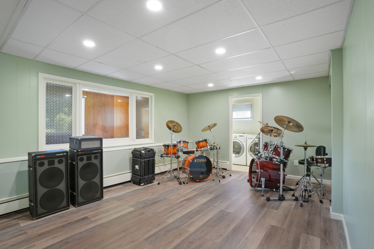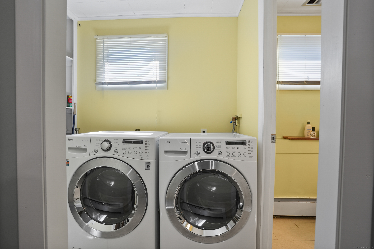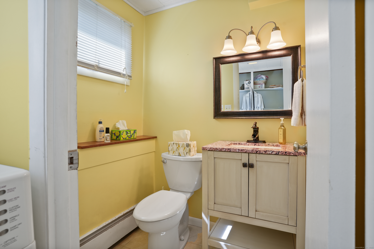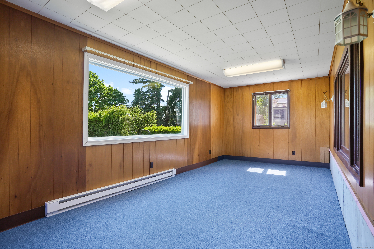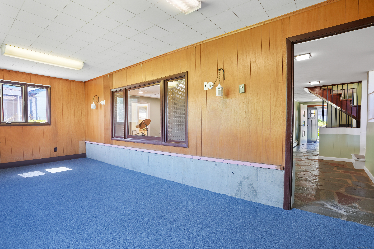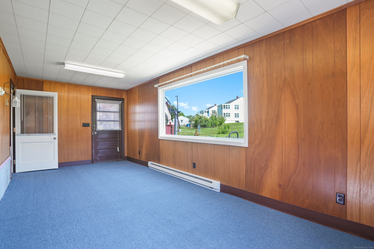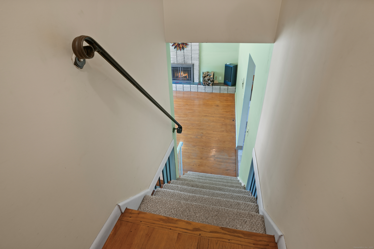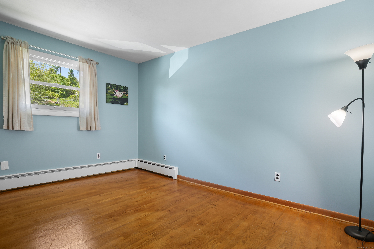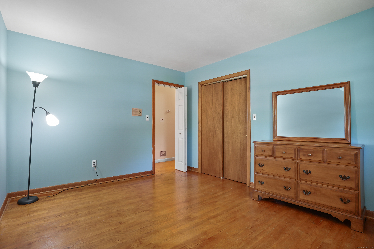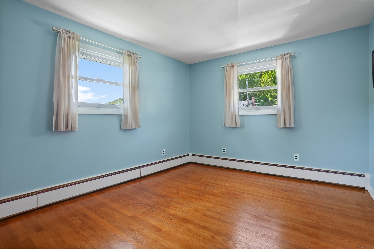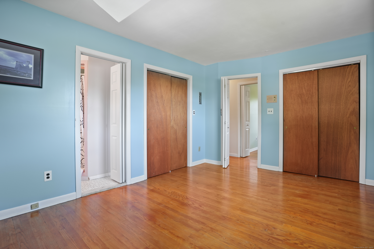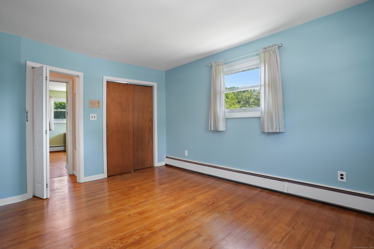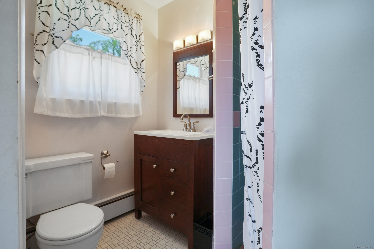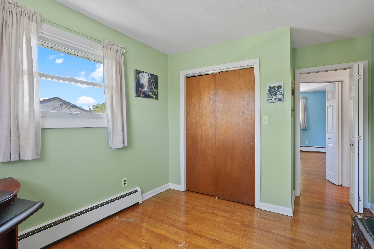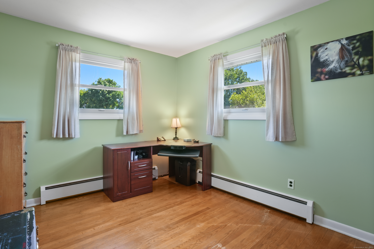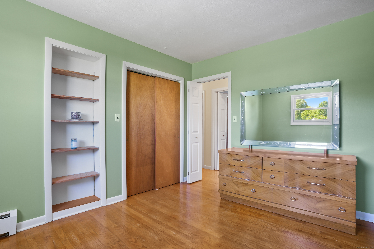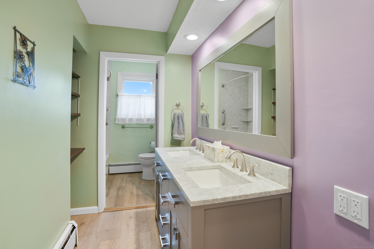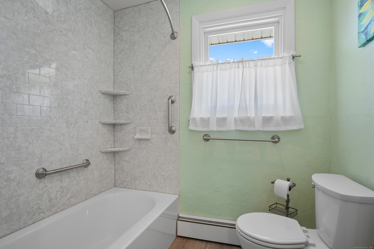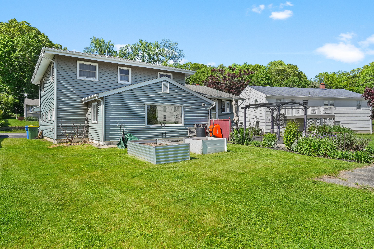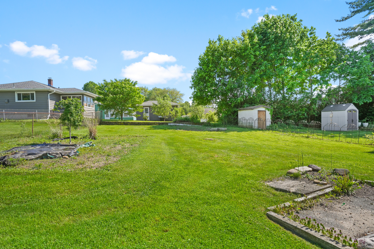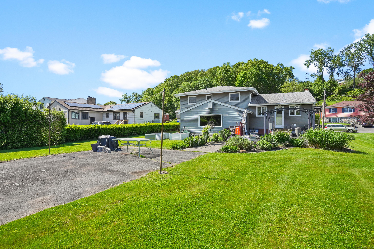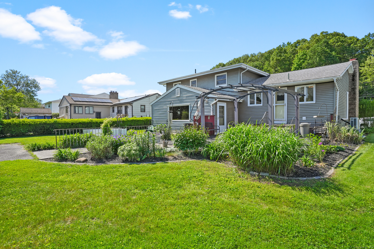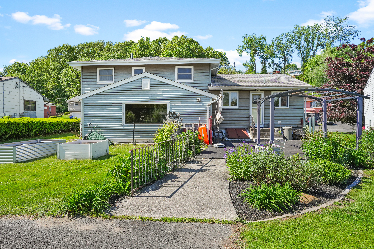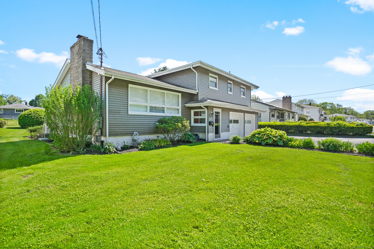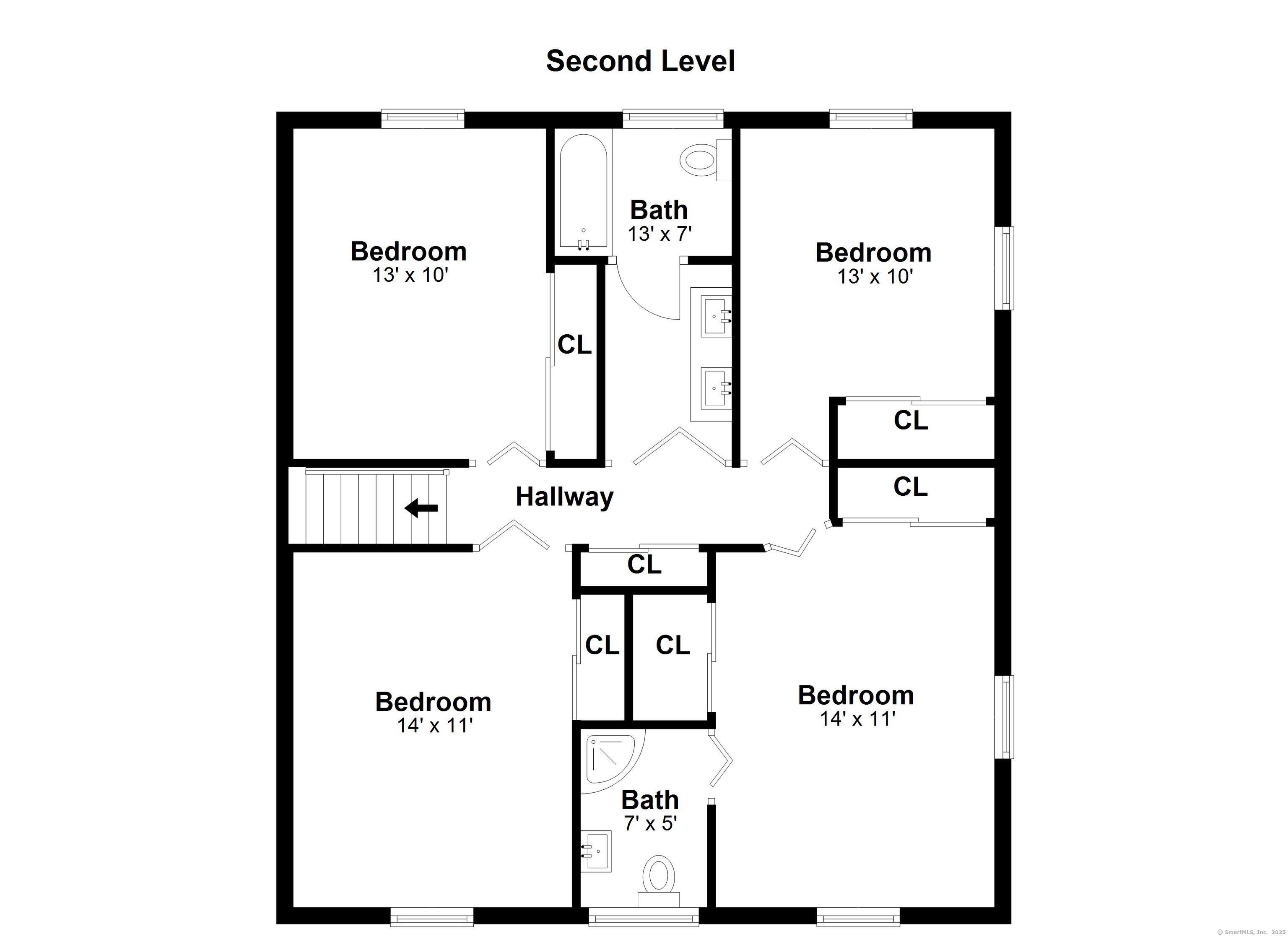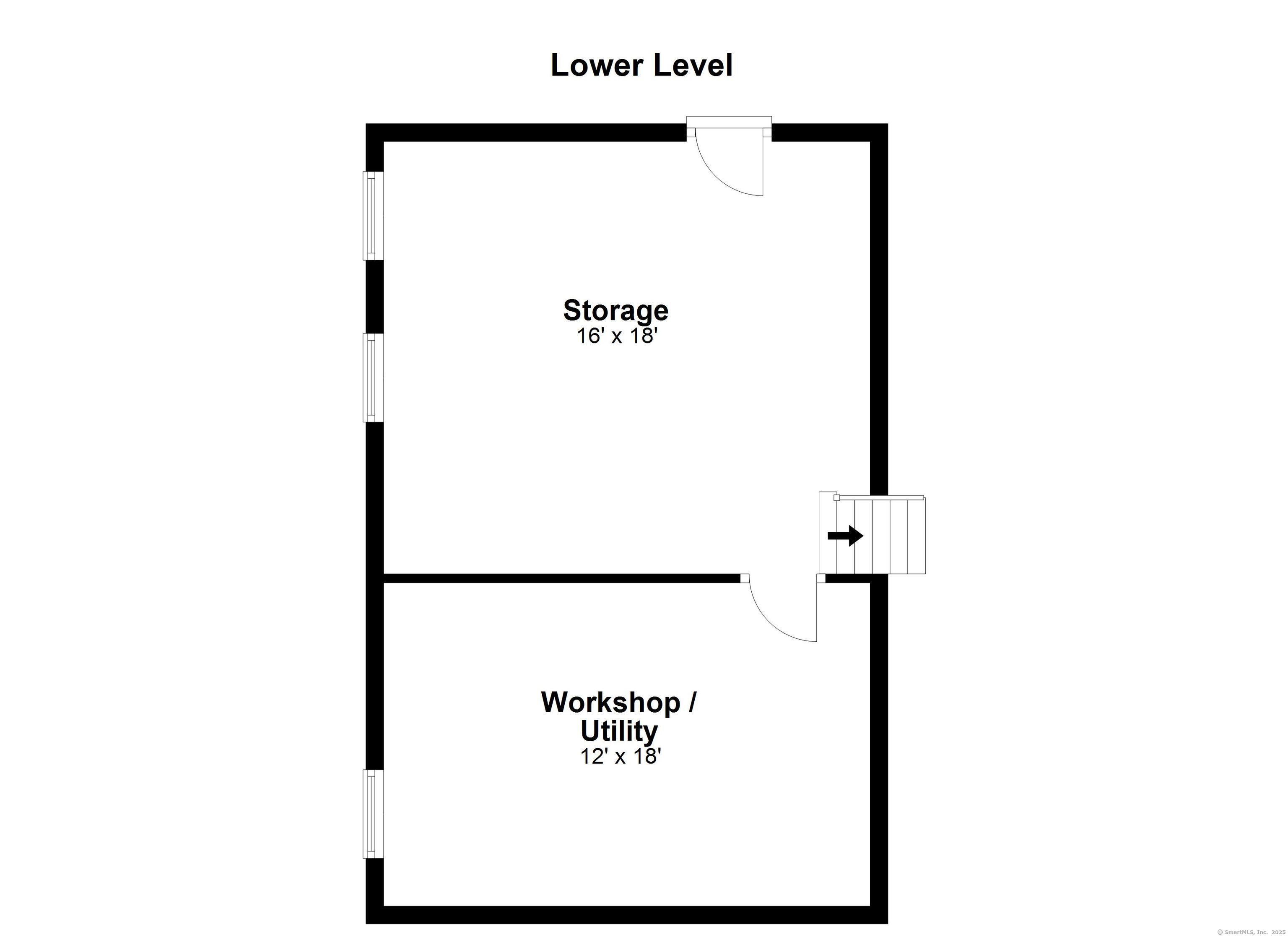More about this Property
If you are interested in more information or having a tour of this property with an experienced agent, please fill out this quick form and we will get back to you!
101 Rosengarten Drive, Waterbury CT 06704
Current Price: $360,000
 4 beds
4 beds  3 baths
3 baths  1517 sq. ft
1517 sq. ft
Last Update: 6/19/2025
Property Type: Single Family For Sale
Well maintained and cared for Split Level in Bucks Hill area. This house sits on a level lot that has beautiful flowers and bushes. There is always color in the front garden. As you enter the Slate floored foyer, there is plenty of room to greet your guests and a large closet for coats and boots. As you continue in, go up a few steps to the large Living Room with hardwood floors, vaulted ceiling, recessed lighting, a huge picture window and beautiful Fireplace and Hearth. The Mini-Split cools this level of the home. The Vaulted ceiling Kitchen has an area for dining, plenty of counter space and ample cabinets. The gas stove is fueled by a separate tank. Both the work area and the dining area have Ceiling Fans. For those outdoor BBQ enthusiasts, the door to the back yard is here. Off the Kitchen is a cozy Family Room with recessed lighting and half bath. Heading to the rear of the home is a Paneled Sunroom with heat so it has year-round use. The upper level has the 4 Bedrooms. The Updated Family Bath with double sinks, has a private Shower area. The Primary Bath has a lighted shower. The Large level back yard is impressive. If you enjoy outdoor living you will not be disappointed. Other extras include, large basement, 2 car garage, whole house Nutone intercom system, newer Washer/Dryer in large laundry area, newer Anderson windows in the bedrooms and bath, one window A/Cs for the bedroom is included.
In one of the bedrooms, there is a board in the floor that covers an area roughed out for a laundry chute but never completed. Near Waterbury Hospital & St. Marys Hospital, Public bus stop at the end of the street, Train Station 4 miles away, Bucks Hill Park (Playground, picnic tables, basketball, tennis, baseball), Fulton Park (Ponds, biking/walking paths, playground, tennis), Peterson Park, Wolcott (hiking trails, skate park, tennis court, basketball, playground, dog park) Many and varied Restaurants. Movie Theater - 3 miles and much more.
Rosengarten is off of N. Main between Bucks Hill Road and Kimble Ave
MLS #: 24097465
Style: Split Level
Color: Brown
Total Rooms:
Bedrooms: 4
Bathrooms: 3
Acres: 0.33
Year Built: 1963 (Public Records)
New Construction: No/Resale
Home Warranty Offered:
Property Tax: $8,642
Zoning: Per Town
Mil Rate:
Assessed Value: $174,790
Potential Short Sale:
Square Footage: Estimated HEATED Sq.Ft. above grade is 1517; below grade sq feet total is ; total sq ft is 1517
| Appliances Incl.: | Gas Range,Refrigerator,Dishwasher,Washer,Electric Dryer |
| Laundry Location & Info: | Main Level Laundry w/ Storage and 1/2 bath |
| Fireplaces: | 1 |
| Interior Features: | Intercom,Open Floor Plan |
| Basement Desc.: | Partial,Unfinished,Interior Access |
| Exterior Siding: | Vinyl Siding |
| Exterior Features: | Shed,Garden Area,Patio |
| Foundation: | Block |
| Roof: | Asphalt Shingle |
| Parking Spaces: | 2 |
| Garage/Parking Type: | Attached Garage |
| Swimming Pool: | 0 |
| Waterfront Feat.: | Not Applicable |
| Lot Description: | Level Lot |
| Nearby Amenities: | Health Club,Medical Facilities,Park,Public Transportation,Shopping/Mall |
| Occupied: | Vacant |
Hot Water System
Heat Type:
Fueled By: Baseboard.
Cooling: Ceiling Fans,Split System,Window Unit
Fuel Tank Location: In Basement
Water Service: Public Water Connected
Sewage System: Public Sewer Connected
Elementary: Regan
Intermediate:
Middle: North End
High School: Wilby
Current List Price: $360,000
Original List Price: $360,000
DOM: 12
Listing Date: 5/23/2025
Last Updated: 6/5/2025 5:14:23 PM
List Agent Name: Louise Petersen
List Office Name: Century 21 AllPoints Realty
