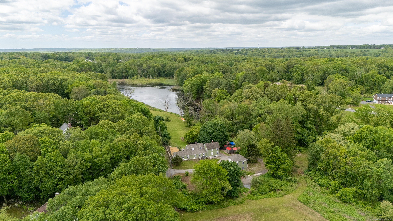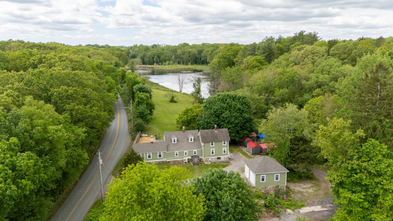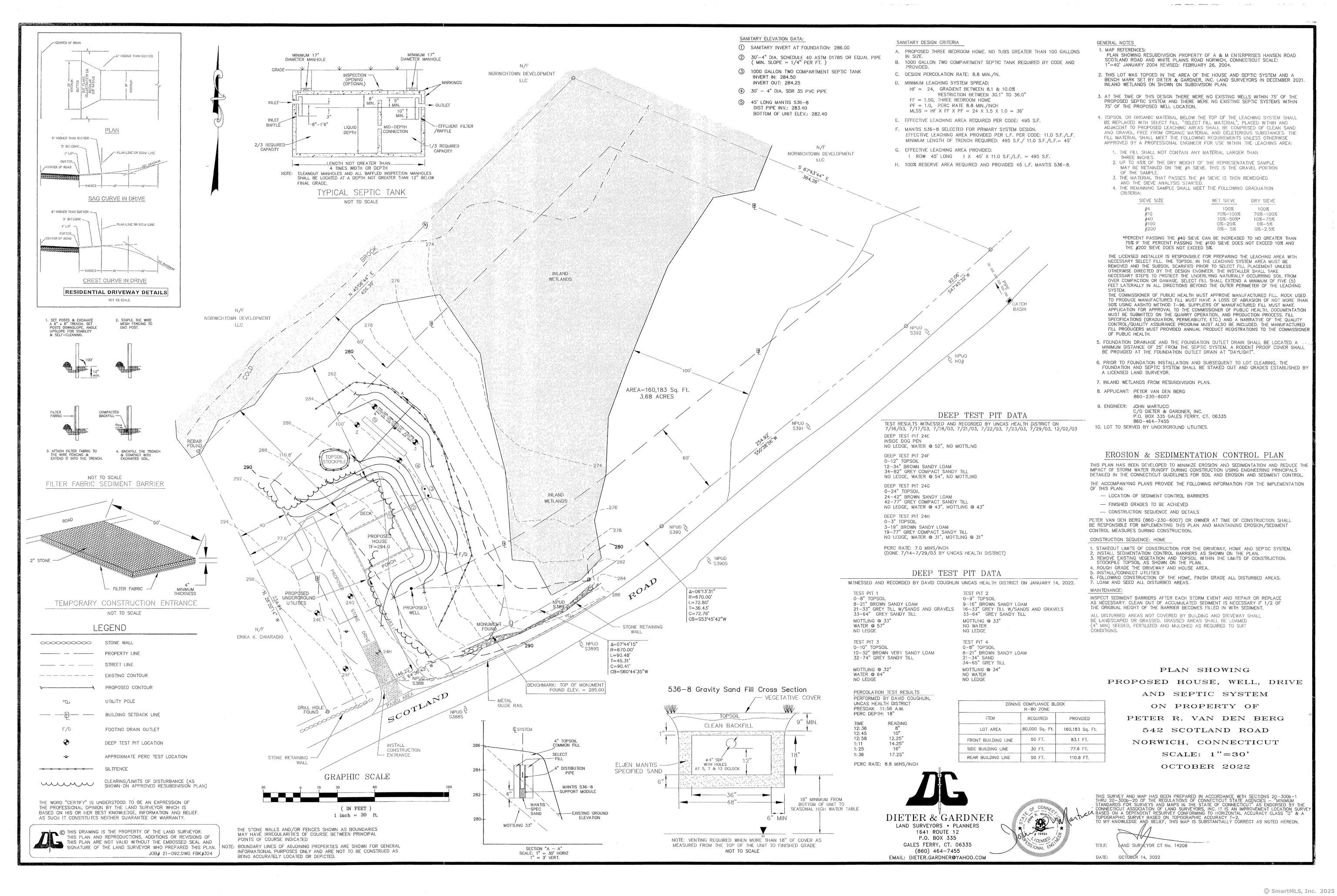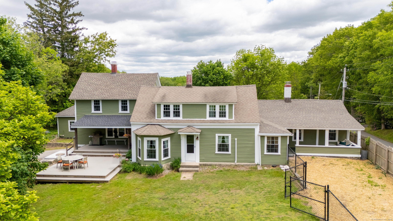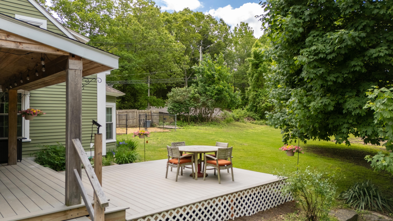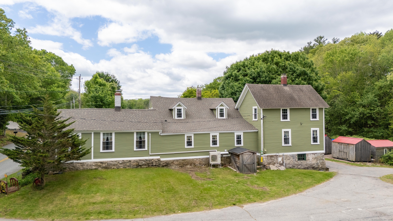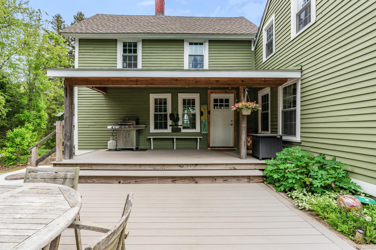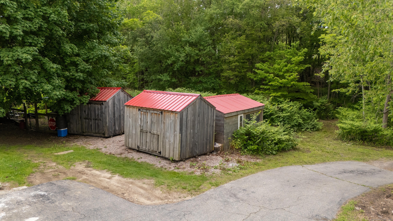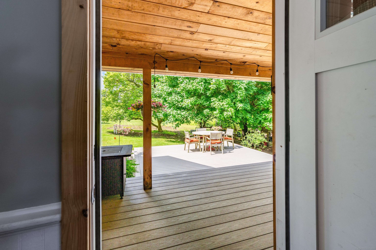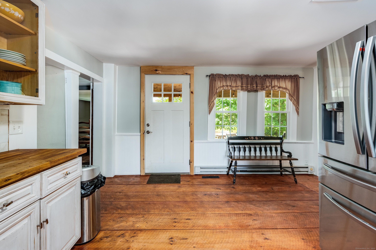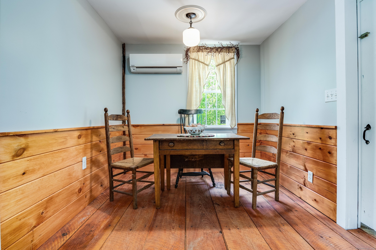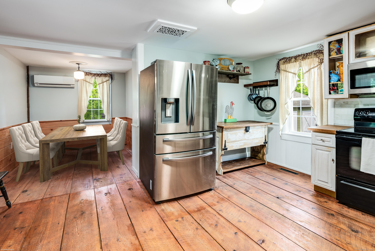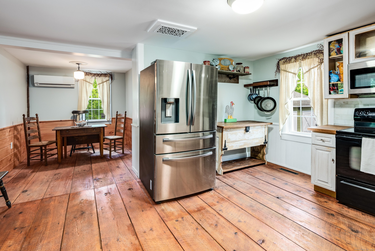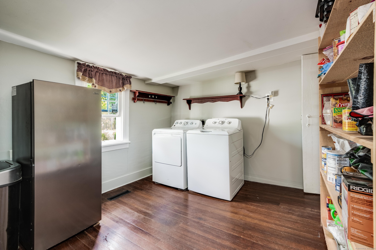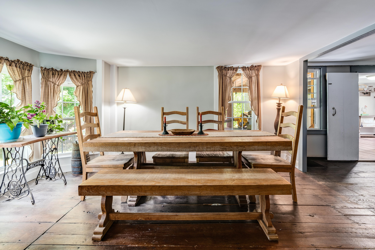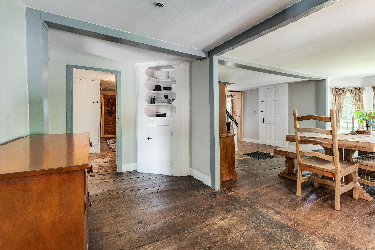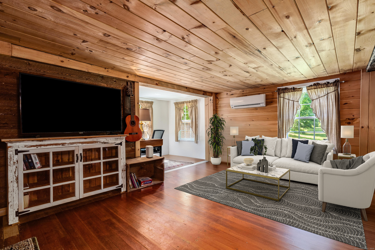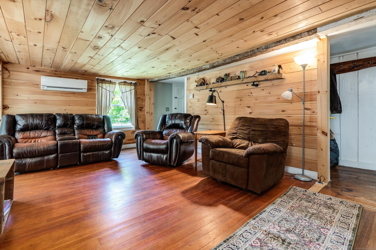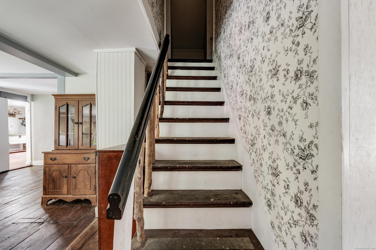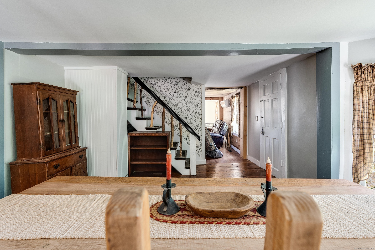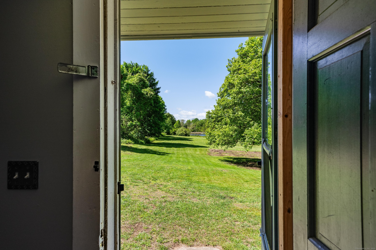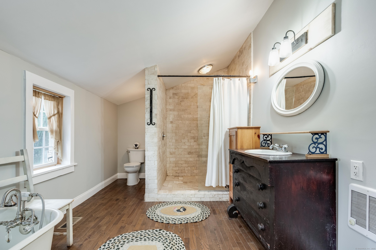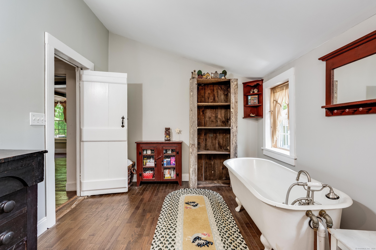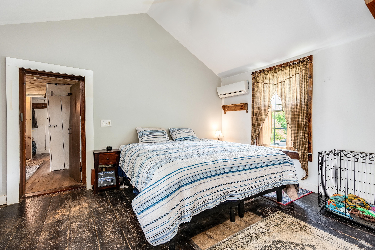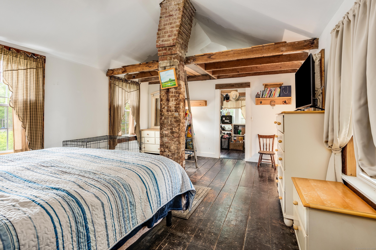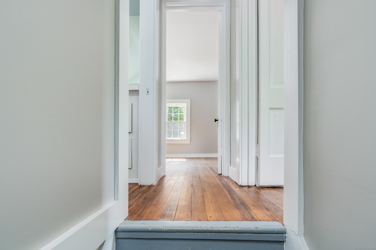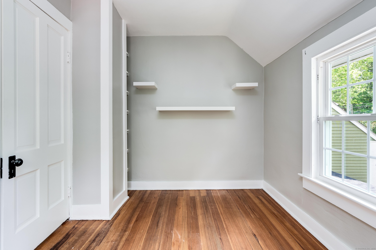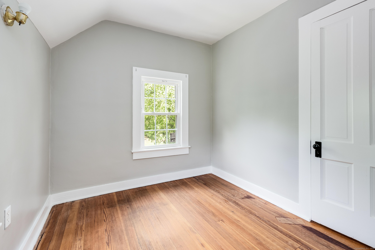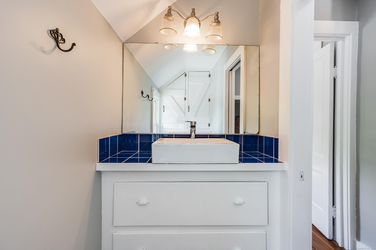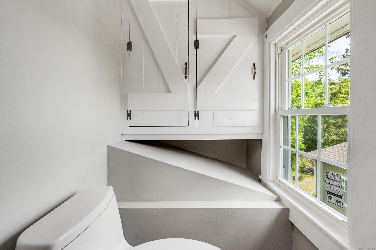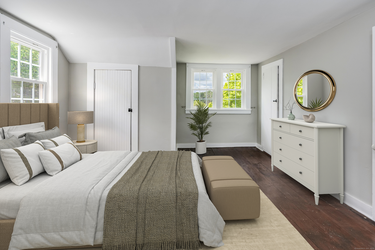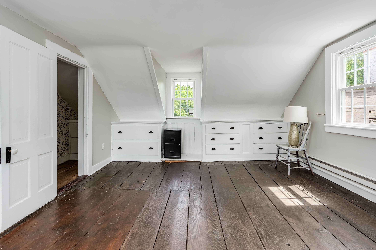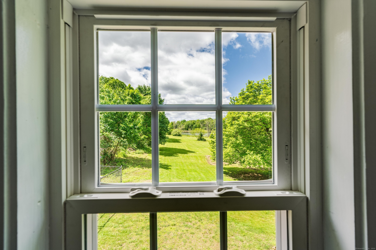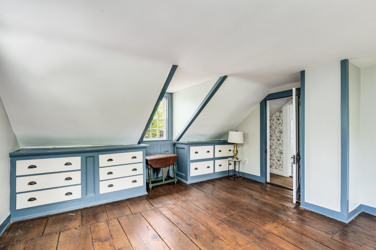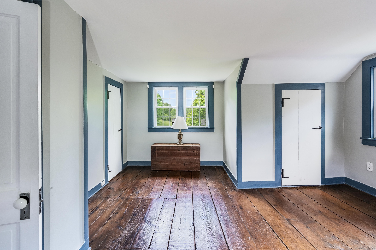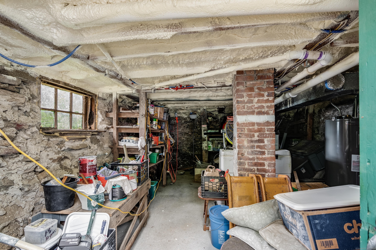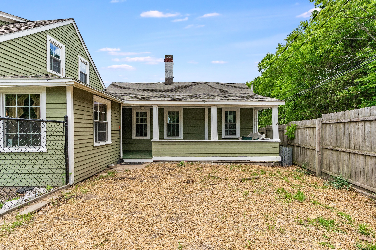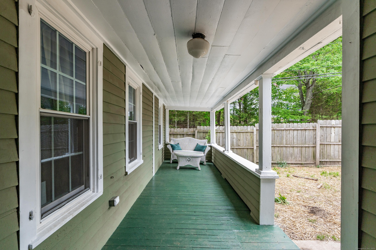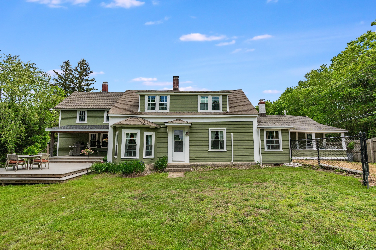More about this Property
If you are interested in more information or having a tour of this property with an experienced agent, please fill out this quick form and we will get back to you!
538 Scotland Road, Norwich CT 06360
Current Price: $489,000
 4 beds
4 beds  2 baths
2 baths  2508 sq. ft
2508 sq. ft
Last Update: 6/18/2025
Property Type: Single Family For Sale
The perfect blend of Historic Charm and modern updates.This home is nestled 7.52 acres including the historical Wilcox Pond for Fishing and kyaking in a tranquil private setting. The property is enhanced by including the approved building lot at 542.Offering a unique opportunity in a country setting close to town.Outdoor living and privacy enhanced by the large covered porch and deck. Multiple shed offer versatility for many hobbies , gardening ,farm animals chickens , goats, or horses etc. outdoor hobby storage.The flexible living space offers first floor master with a loft ceiling large dressing room closet and a private covered porch it or could be living space.The adaptability of the floor plan including a two-room suite with convenient half bath privacy for guests ,in-laws or home office with separate set of stairs off the kitchen.The mechanical , electrical updates including a split system first floor air conditioned,200amp and underground power to the garage.
case street to scotland road
MLS #: 24097460
Style: Antique,Farm House
Color: green
Total Rooms:
Bedrooms: 4
Bathrooms: 2
Acres: 3.84
Year Built: 1750 (Public Records)
New Construction: No/Resale
Home Warranty Offered:
Property Tax: $7,591
Zoning: R80
Mil Rate:
Assessed Value: $228,300
Potential Short Sale:
Square Footage: Estimated HEATED Sq.Ft. above grade is 2508; below grade sq feet total is ; total sq ft is 2508
| Appliances Incl.: | Electric Range,Refrigerator |
| Laundry Location & Info: | Main Level laundry room first floor |
| Fireplaces: | 0 |
| Energy Features: | Extra Insulation,Thermopane Windows |
| Interior Features: | Cable - Available |
| Energy Features: | Extra Insulation,Thermopane Windows |
| Basement Desc.: | Crawl Space,Full,Concrete Floor,Full With Walk-Out |
| Exterior Siding: | Clapboard |
| Exterior Features: | Shed,Porch,Deck,Covered Deck |
| Foundation: | Masonry,Stone |
| Roof: | Asphalt Shingle |
| Parking Spaces: | 2 |
| Driveway Type: | Paved |
| Garage/Parking Type: | Barn,Paved,Driveway |
| Swimming Pool: | 0 |
| Waterfront Feat.: | Not Applicable |
| Lot Description: | Additional Land Avail.,Farm Land,Borders Open Space,Water View,Open Lot |
| Occupied: | Owner |
Hot Water System
Heat Type:
Fueled By: Baseboard,Radiant,Wall Unit,Other.
Cooling: Split System
Fuel Tank Location: In Basement
Water Service: Private Well
Sewage System: Septic
Elementary: Per Board of Ed
Intermediate: Per Board of Ed
Middle:
High School: Per Board of Ed
Current List Price: $489,000
Original List Price: $489,000
DOM: 19
Listing Date: 5/21/2025
Last Updated: 6/11/2025 12:10:48 AM
List Agent Name: Ann Stewart
List Office Name: William Pitt Sothebys Intl
