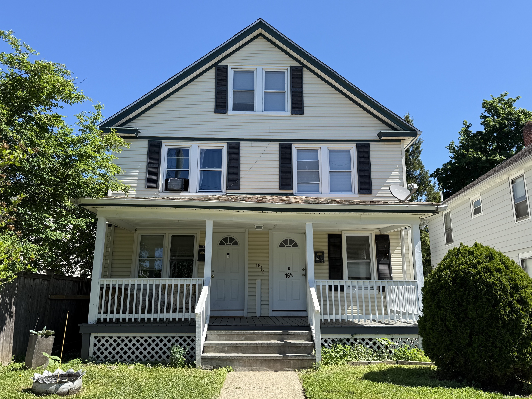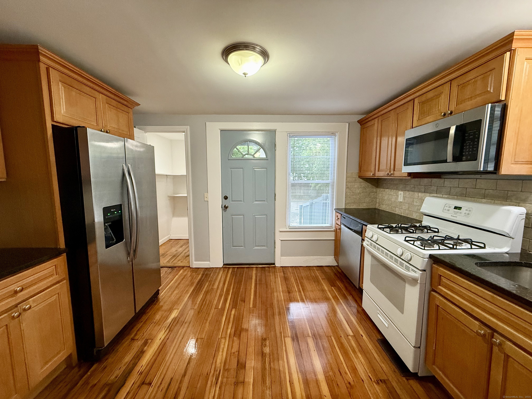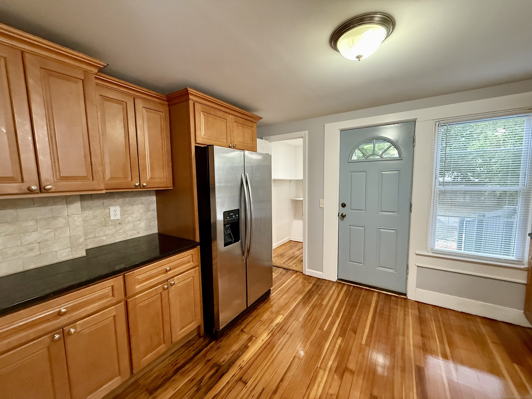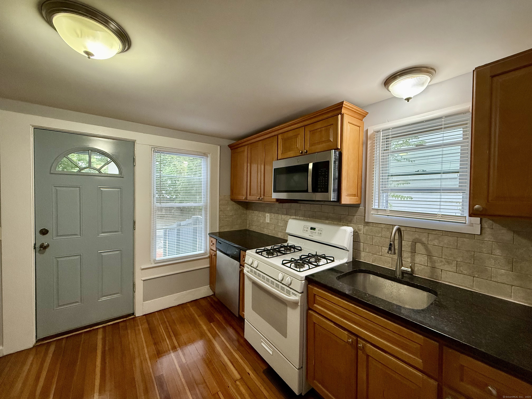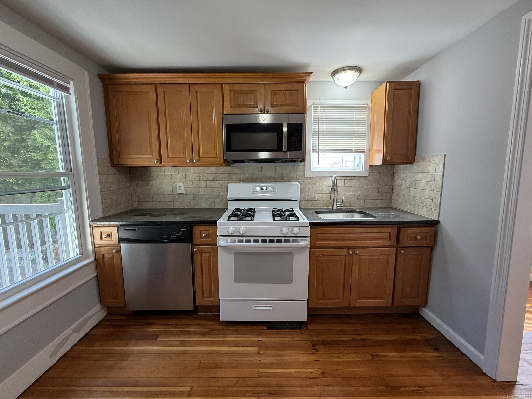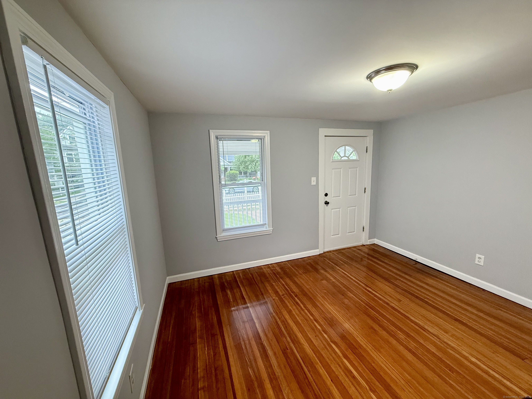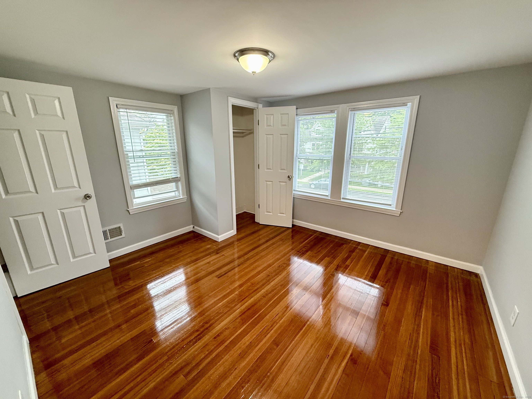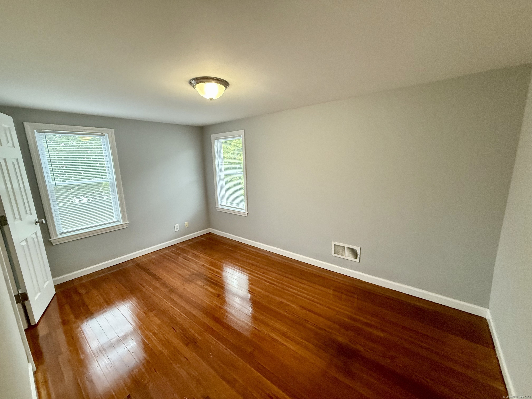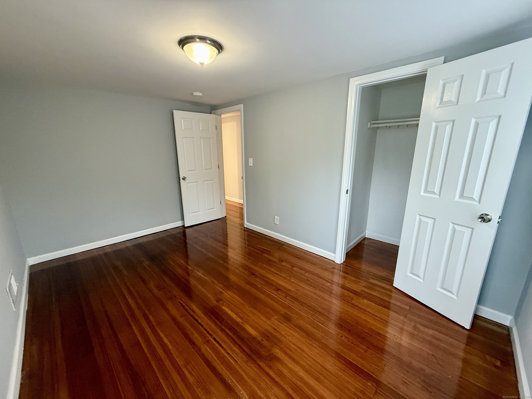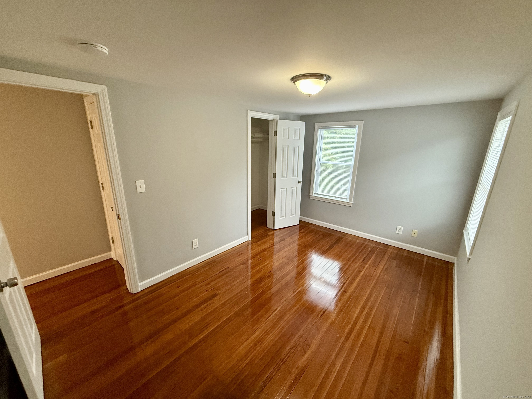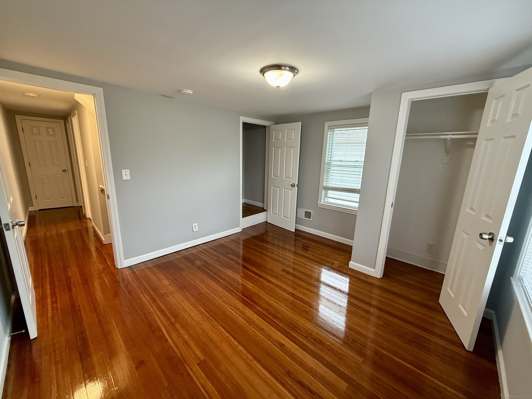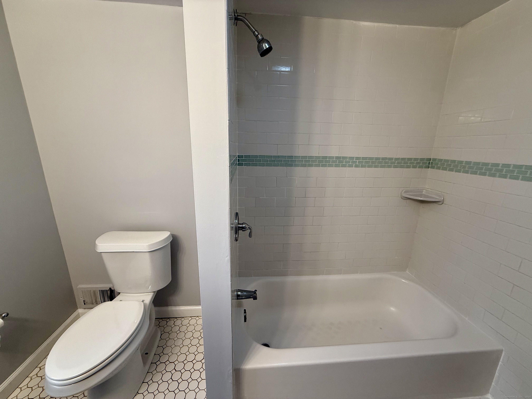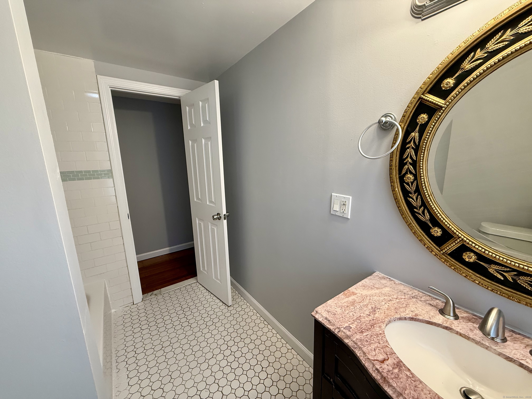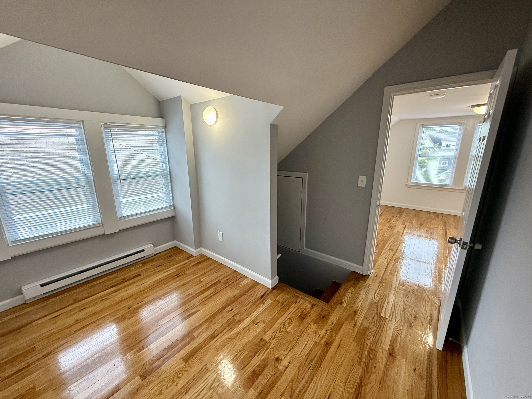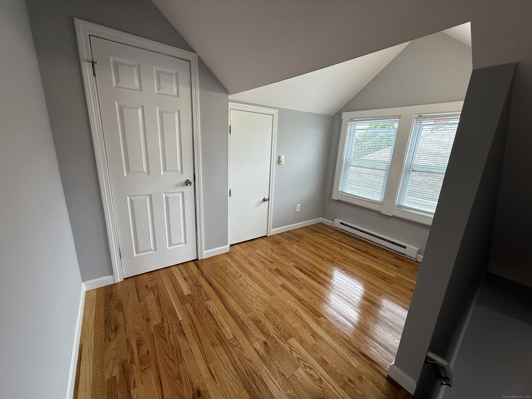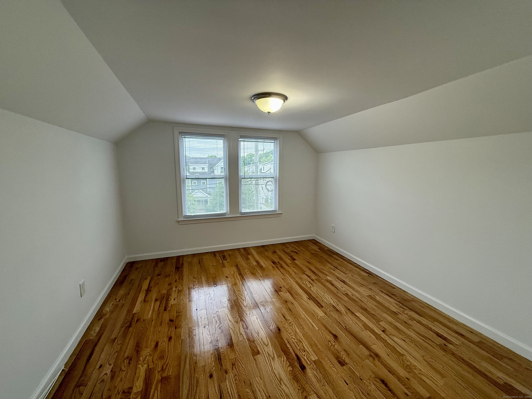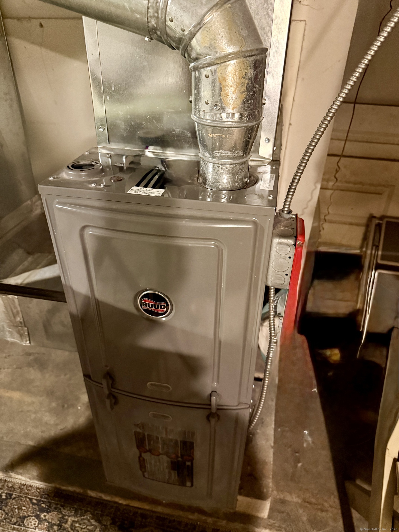More about this Property
If you are interested in more information or having a tour of this property with an experienced agent, please fill out this quick form and we will get back to you!
16-1/2 Main Street, Norwalk CT 06851
Current Price: $775,000
 6 beds
6 beds  2 baths
2 baths  2394 sq. ft
2394 sq. ft
Last Update: 6/17/2025
Property Type: Multi-Family For Sale
Welcome to this delightful side-by-side 2-family home, ideally located in the heart of Norwalk. Each well-maintained 3-bedroom, 1-bath unit offers the perfect blend of classic charm and modern convenience, making it a wonderful opportunity for homeowners and investors alike. Step inside to find a warm and inviting living space filled with natural light, featuring hardwood floors and a comfortable layout that flows effortlessly from room to room. The updated kitchen includes ample cabinetry and counter space, perfect for everyday cooking or entertaining guests. Upstairs, youll find three generously sized bedrooms with hardwood floors and a full bathroom. Full basement provides ample storage and laundry. Off-street parking for at least 4 cars. Newer energy efficient gas furnaces and 2021 gas water heaters. This home is part of a side-by-side duplex configuration, offering a townhouse-style feel with added privacy. Located just minutes from Norwalks downtown, beaches, parks, schools, and Metro-North train station, this property offers easy access to I-95 and the Merritt Parkway, making commuting a breeze. Whether youre looking for your next home or an income-producing property, this Colonial gem is a must-see! Please schedule your private showing before its gone!!! Highest and Best Offers by Monday 6/2 at Noon.
Main Street to West Main Street.
MLS #: 24097453
Style: Units are Side-by-Side
Color: Beige
Total Rooms:
Bedrooms: 6
Bathrooms: 2
Acres: 0.13
Year Built: 1930 (Public Records)
New Construction: No/Resale
Home Warranty Offered:
Property Tax: $9,429
Zoning: D
Mil Rate:
Assessed Value: $400,470
Potential Short Sale:
Square Footage: Estimated HEATED Sq.Ft. above grade is 2394; below grade sq feet total is ; total sq ft is 2394
| Laundry Location & Info: | Washer/Dryer All Units Basement |
| Fireplaces: | 0 |
| Basement Desc.: | Full,Full With Walk-Out |
| Exterior Siding: | Vinyl Siding |
| Foundation: | Concrete |
| Roof: | Asphalt Shingle |
| Parking Spaces: | 0 |
| Driveway Type: | Private,Paved |
| Garage/Parking Type: | None,Paved,Off Street Parking,Driveway |
| Swimming Pool: | 0 |
| Waterfront Feat.: | Not Applicable |
| Lot Description: | N/A |
| Occupied: | Vacant |
Hot Water System
Heat Type:
Fueled By: Hot Air.
Cooling: Window Unit
Fuel Tank Location:
Water Service: Public Water Connected
Sewage System: Public Sewer Connected
Elementary: Per Board of Ed
Intermediate:
Middle:
High School: Per Board of Ed
Current List Price: $775,000
Original List Price: $775,000
DOM: 12
Listing Date: 5/20/2025
Last Updated: 6/4/2025 8:12:50 PM
Expected Active Date: 5/23/2025
List Agent Name: Federico Martinez
List Office Name: Keller Williams Prestige Prop.
