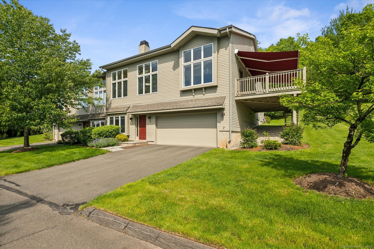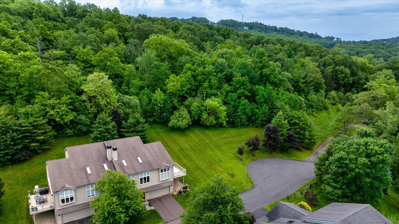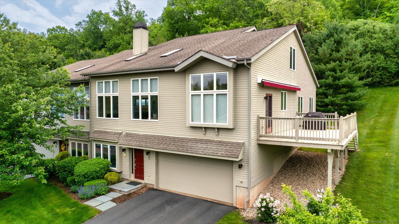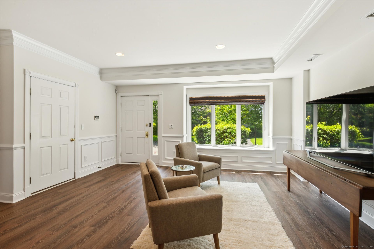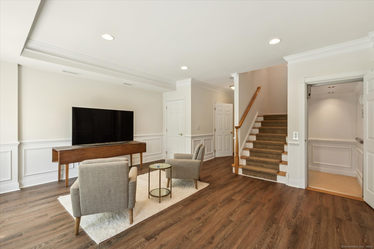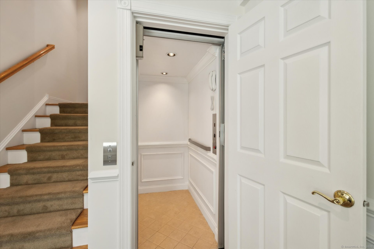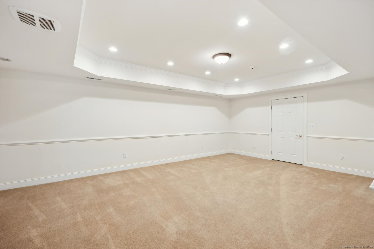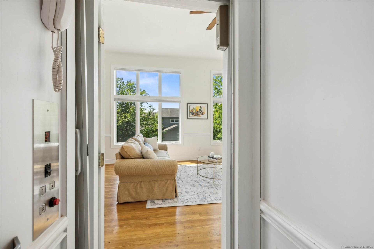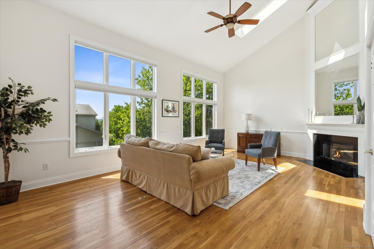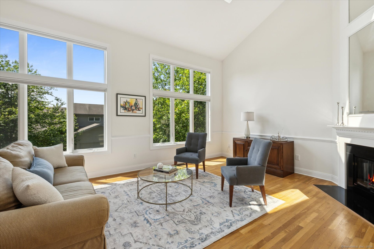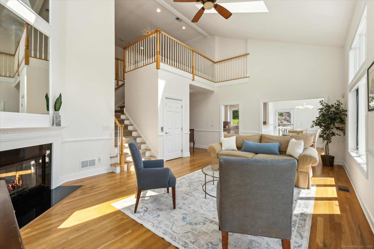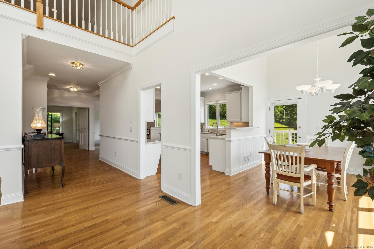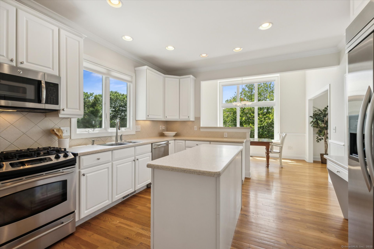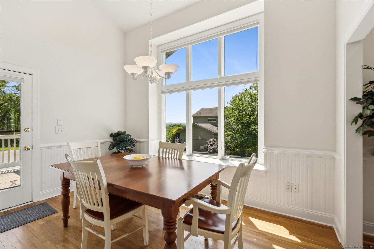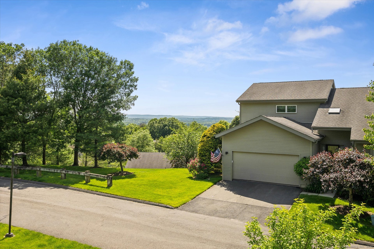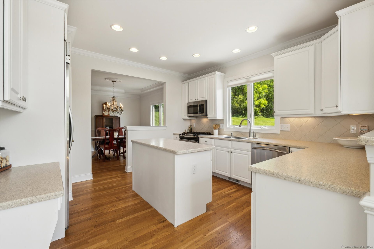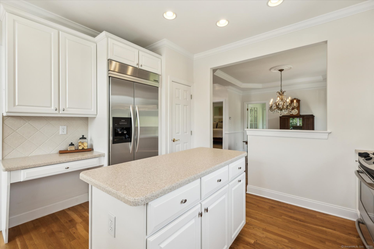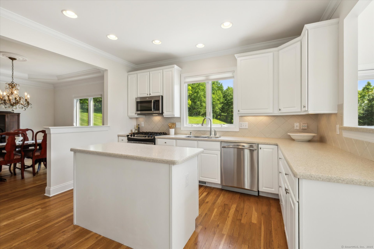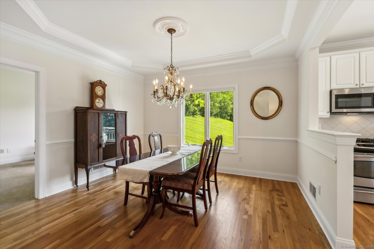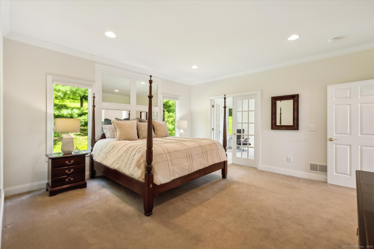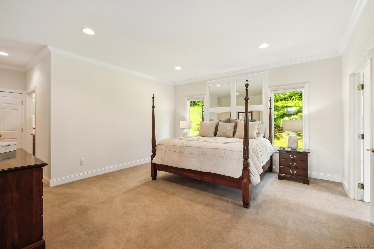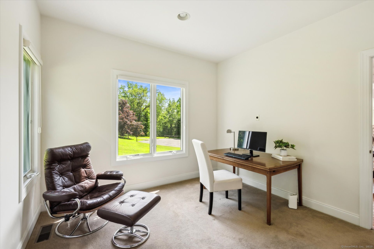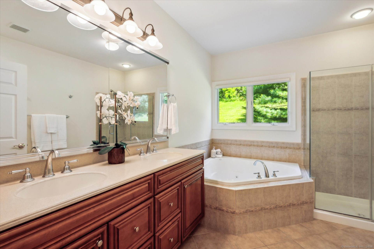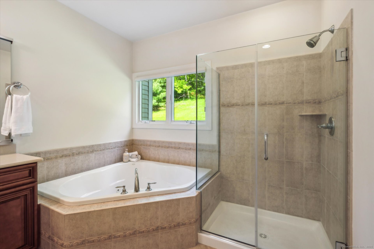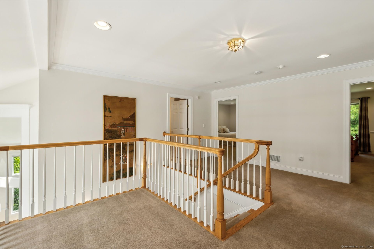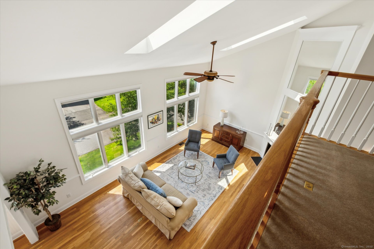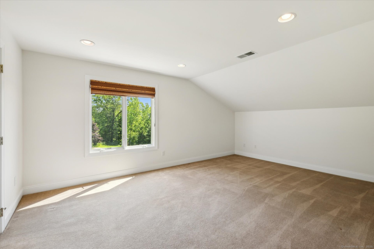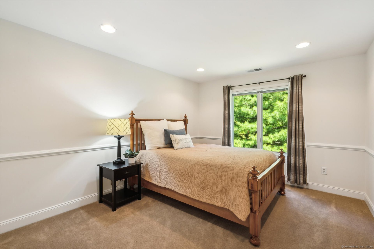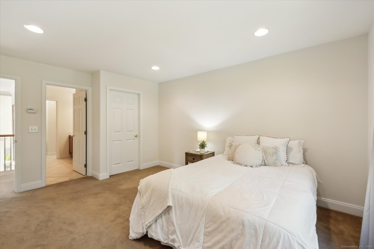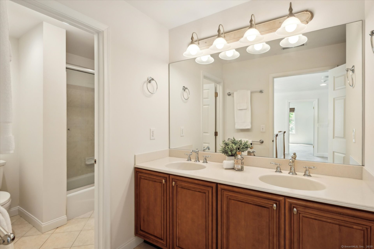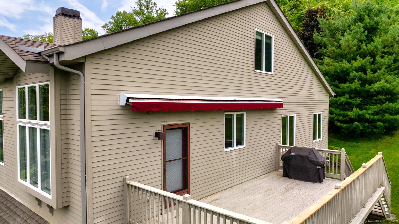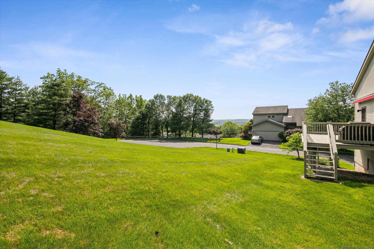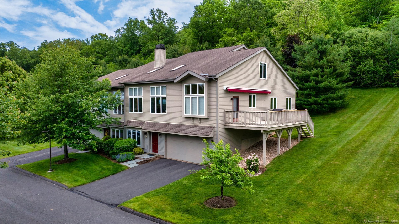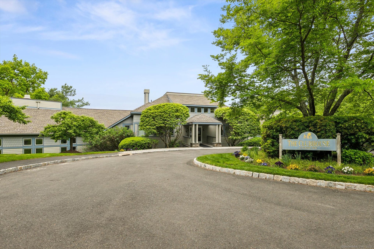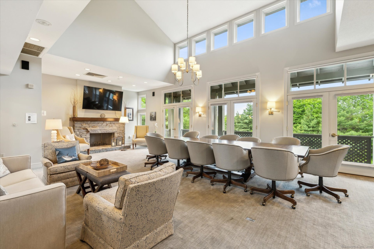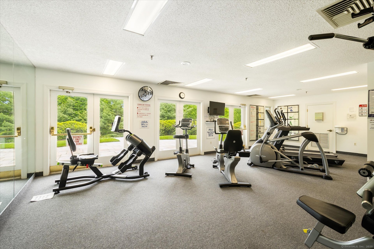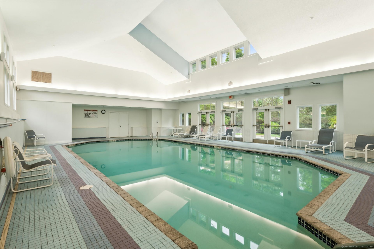More about this Property
If you are interested in more information or having a tour of this property with an experienced agent, please fill out this quick form and we will get back to you!
7 Wyndemere , Avon CT 06001
Current Price: $669,000
 3 beds
3 beds  4 baths
4 baths  3024 sq. ft
3024 sq. ft
Last Update: 6/19/2025
Property Type: Condo/Co-Op For Sale
Location, Location & an ELEVATOR! Nestled at the end of a quiet cul-de-sac, this beautiful 3-bed/2 full/2 half bath townhouse offers privacy, comfort, & breathtaking views of the Farmington Valley. Step inside to a welcoming foyer w/new luxury vinyl flooring leading to a generously sized FR w/space for a media area, gym, or game room. The freshly painted interior feels bright & inviting. One of the standout features of this home is the private elevator, offering direct access from the finished lower level to the main living area. Whether youre carrying groceries in from the garage, or planning for long-term accessibility, this elevator brings a level of ease rarely found in townhome living. The main level features a spacious LR w/HW floors & a cozy gas fireplace, & a separate DR w/HW. The eat-in kitchen w/tons of natural light offers picturesque views. Step outside to the expansive deck, complete w/retractable awning, where you can relax & enjoy serene valley vistas. The main level also hosts the large primary BR suite, complete w/full bath, ample closet space & separate office/den w/French doors. The laundry area is conveniently located on the main floor as well, adding to the ease of one level living. The upper level boasts 2 BRs, one an ensuite, & a flex space w/large closet. Heated garage, utility sink, & new A/C add comfort & convenience. Hunters Run offers an easy lifestyle w/remodeled clubhouse & fitness center, indoor heated pool, lighted tennis & pickleball court.
Nod Rd. to Hunters Run Rd. to Wyndemere
MLS #: 24097429
Style: Townhouse
Color:
Total Rooms:
Bedrooms: 3
Bathrooms: 4
Acres: 0
Year Built: 2004 (Public Records)
New Construction: No/Resale
Home Warranty Offered:
Property Tax: $13,057
Zoning: Per Town
Mil Rate:
Assessed Value: $440,220
Potential Short Sale:
Square Footage: Estimated HEATED Sq.Ft. above grade is 3024; below grade sq feet total is ; total sq ft is 3024
| Appliances Incl.: | Gas Range,Microwave,Refrigerator,Dishwasher,Washer,Dryer |
| Laundry Location & Info: | Main Level |
| Fireplaces: | 1 |
| Energy Features: | Generator |
| Interior Features: | Auto Garage Door Opener,Cable - Pre-wired,Elevator,Security System |
| Energy Features: | Generator |
| Basement Desc.: | Full,Heated,Storage,Garage Access,Cooled,Partially Finished,Full With Walk-Out |
| Exterior Siding: | Clapboard |
| Exterior Features: | Awnings,Deck,Underground Sprinkler |
| Parking Spaces: | 2 |
| Garage/Parking Type: | Attached Garage |
| Swimming Pool: | 1 |
| Waterfront Feat.: | Not Applicable |
| Lot Description: | Lightly Wooded,On Cul-De-Sac |
| Nearby Amenities: | Golf Course,Health Club,Library,Medical Facilities,Private School(s),Shopping/Mall |
| Occupied: | Vacant |
HOA Fee Amount 558
HOA Fee Frequency: Monthly
Association Amenities: Club House,Exercise Room/Health Club,Pool,Tennis Courts.
Association Fee Includes:
Hot Water System
Heat Type:
Fueled By: Hot Air.
Cooling: Central Air
Fuel Tank Location:
Water Service: Public Water Connected
Sewage System: Public Sewer Connected
Elementary: Pine Grove
Intermediate:
Middle:
High School: Avon
Current List Price: $669,000
Original List Price: $669,000
DOM: 13
Listing Date: 6/6/2025
Last Updated: 6/17/2025 2:42:54 PM
List Agent Name: Fern Fitzgerald
List Office Name: Berkshire Hathaway NE Prop.
