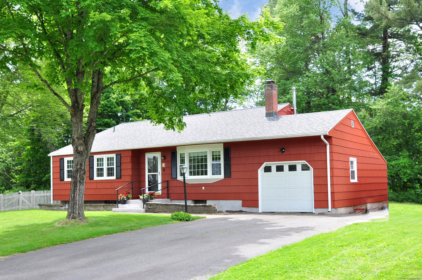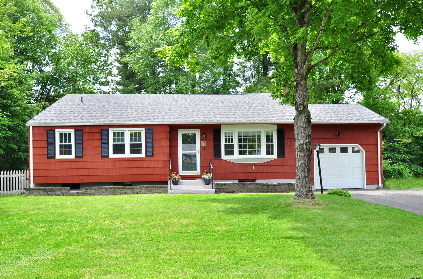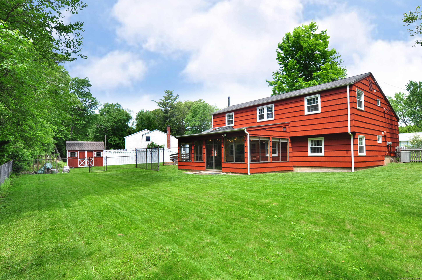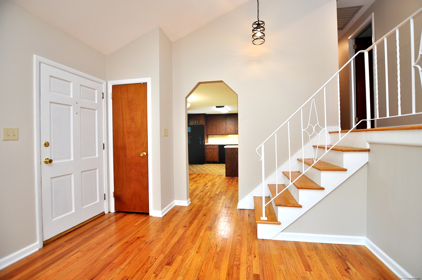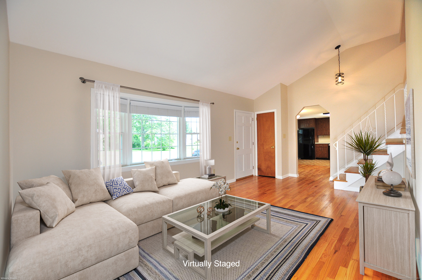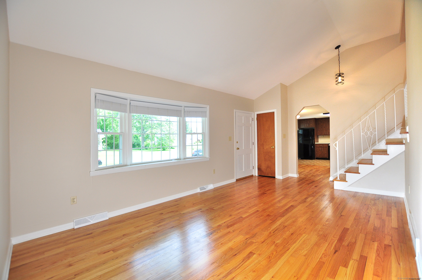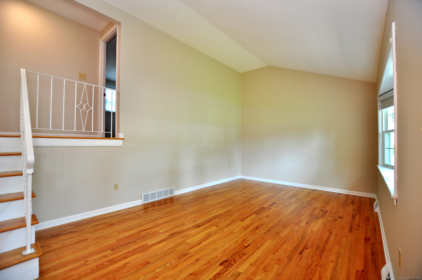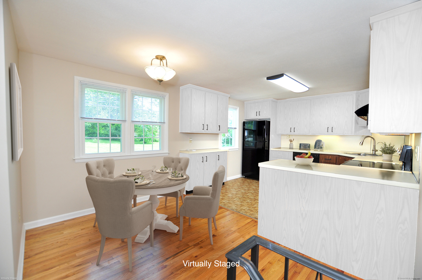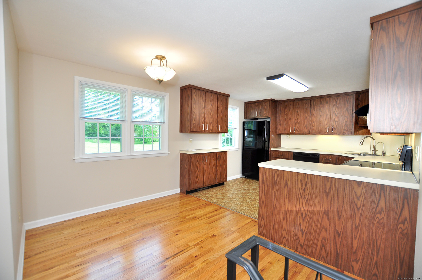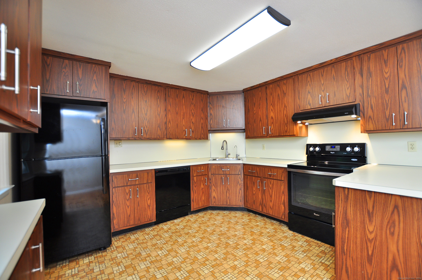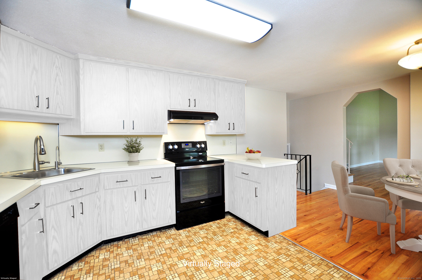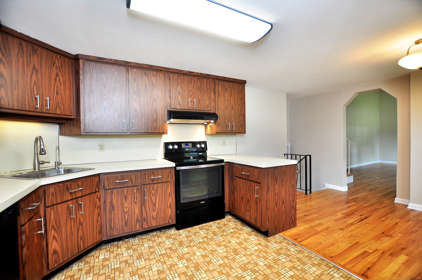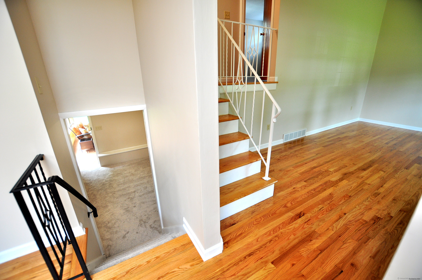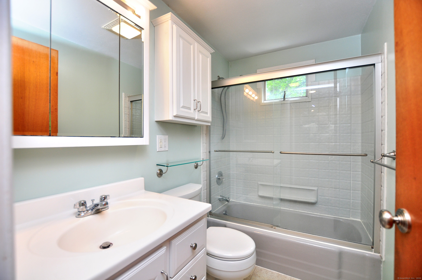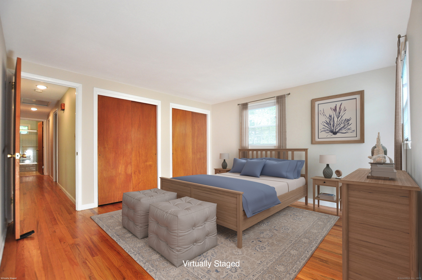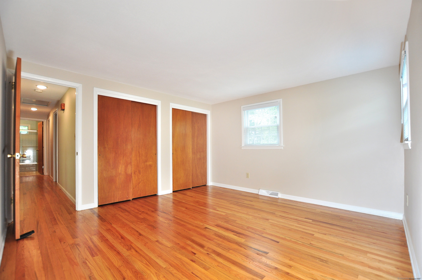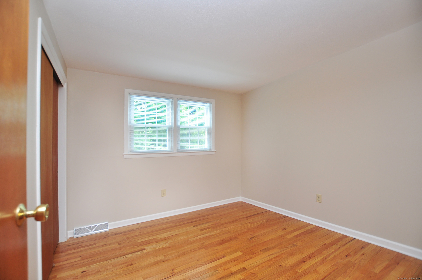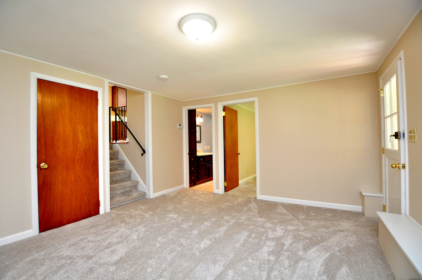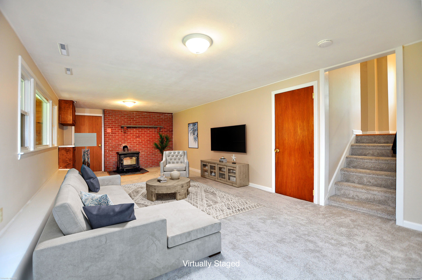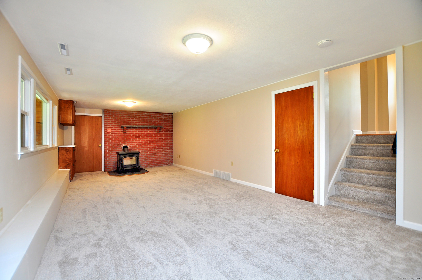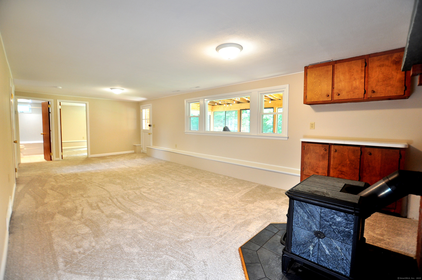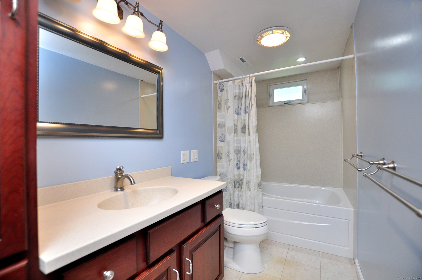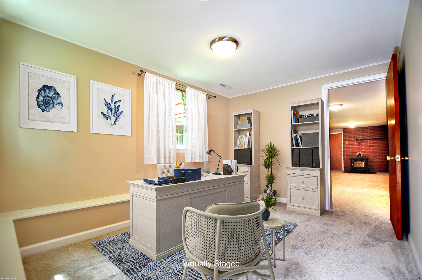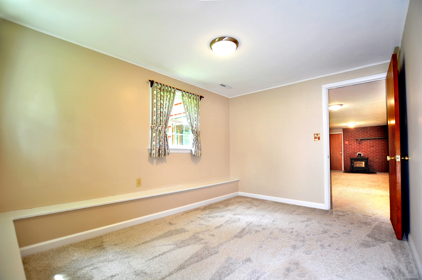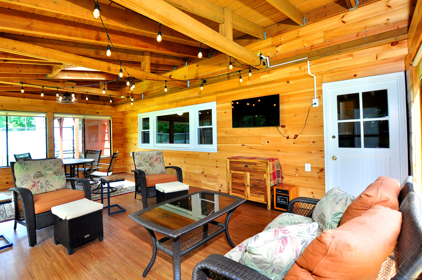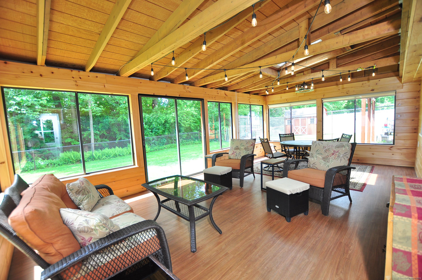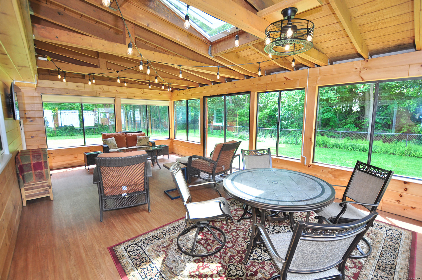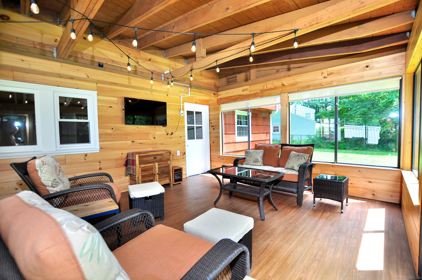More about this Property
If you are interested in more information or having a tour of this property with an experienced agent, please fill out this quick form and we will get back to you!
9 Kings Road, Simsbury CT 06089
Current Price: $384,900
 3 beds
3 beds  2 baths
2 baths  1575 sq. ft
1575 sq. ft
Last Update: 6/19/2025
Property Type: Single Family For Sale
Welcome to this beautiful style New England split level Home. This home shows Pride of Homeownership at its BEST! This meticulously maintained home features 3 bedrooms, updated baths, kitchen with dining area, and a living room with a bay window. Light and bright, freshly painted and gleaming hardwood floors. The lower level features a family room with new carpet and a woodstove to enjoy in the chilly weather. A full bath is located on this level for your convenience plus an office or a space of your choosing. The real show stopper of this home is the 3 season room that is private and perfect for relaxing or entertaining with family and friends. Enjoy a spacious and peaceful backyard and a walkable neighborhood. Central air for your enjoyment and a new roof in 2024. Located in one of the most sought after neighborhoods in town, walkable to Latimer Lane Elementary School and the Farmington Valley Greenway Trail. Conveniently located on the Simsbury/Avon line, shopping, restaurants and more! Make an appointment today and see what this beautiful home has to offer. Welcome to 9 Kings Road!
GPS friendly
MLS #: 24097424
Style: Split Level
Color: Red
Total Rooms:
Bedrooms: 3
Bathrooms: 2
Acres: 0.42
Year Built: 1962 (Public Records)
New Construction: No/Resale
Home Warranty Offered:
Property Tax: $6,606
Zoning: R-15
Mil Rate:
Assessed Value: $198,310
Potential Short Sale:
Square Footage: Estimated HEATED Sq.Ft. above grade is 1080; below grade sq feet total is 495; total sq ft is 1575
| Appliances Incl.: | Oven/Range,Refrigerator,Dishwasher |
| Laundry Location & Info: | Lower Level Basement |
| Fireplaces: | 1 |
| Basement Desc.: | Partial |
| Exterior Siding: | Wood |
| Foundation: | Concrete |
| Roof: | Shingle |
| Parking Spaces: | 1 |
| Garage/Parking Type: | Attached Garage |
| Swimming Pool: | 0 |
| Waterfront Feat.: | Not Applicable |
| Lot Description: | Treed,Level Lot |
| Nearby Amenities: | Golf Course,Health Club,Library,Park,Public Rec Facilities,Shopping/Mall |
| In Flood Zone: | 1 |
| Occupied: | Owner |
Hot Water System
Heat Type:
Fueled By: Hot Air.
Cooling: Central Air
Fuel Tank Location: In Basement
Water Service: Public Water Connected
Sewage System: Public Sewer Connected
Elementary: Latimer Lane
Intermediate:
Middle: Henry James
High School: Simsbury
Current List Price: $384,900
Original List Price: $384,900
DOM: 2
Listing Date: 6/8/2025
Last Updated: 6/15/2025 7:46:47 PM
Expected Active Date: 6/12/2025
List Agent Name: Gail Gene Mercey
List Office Name: Berkshire Hathaway NE Prop.
