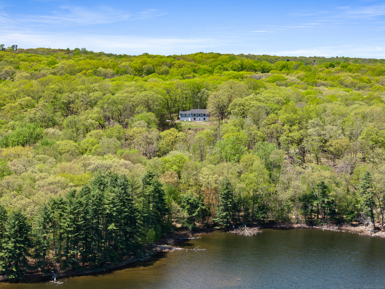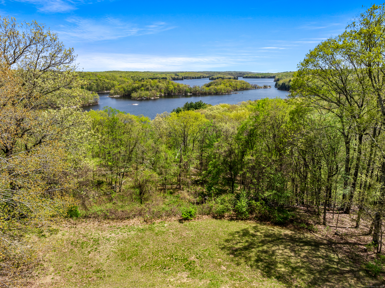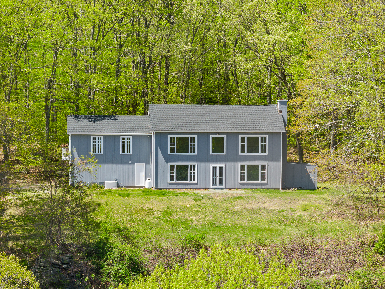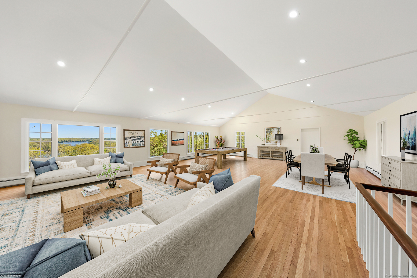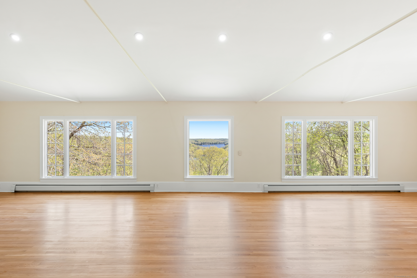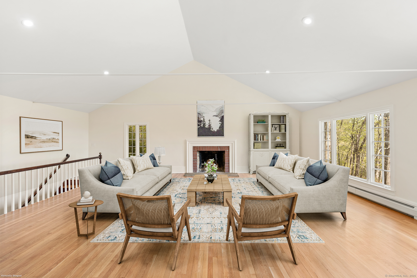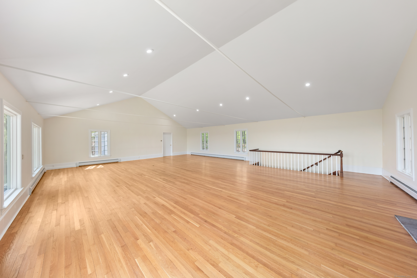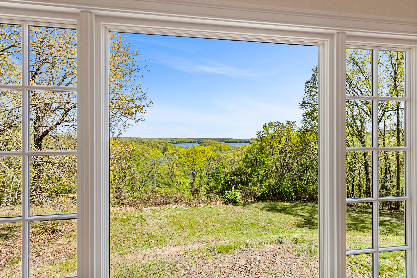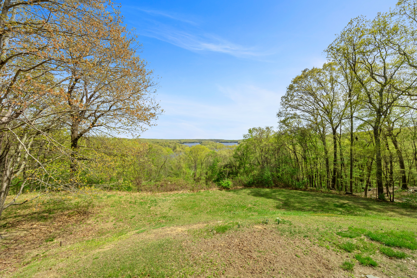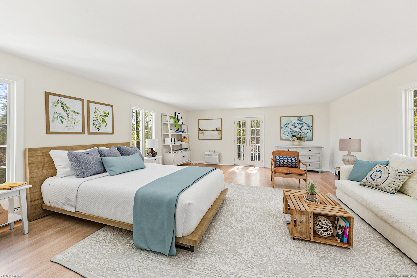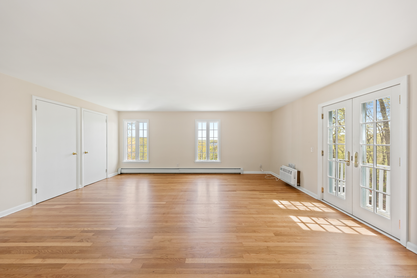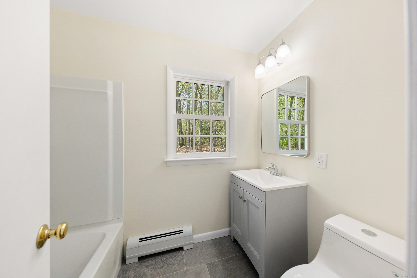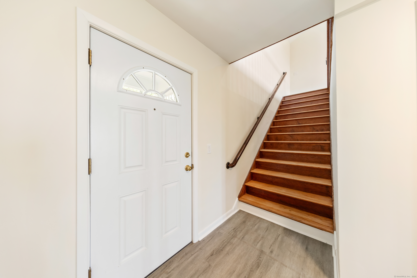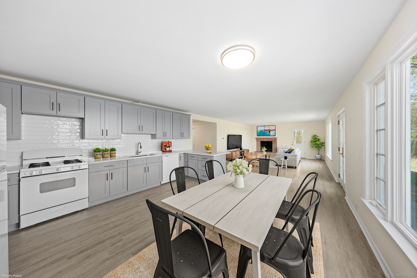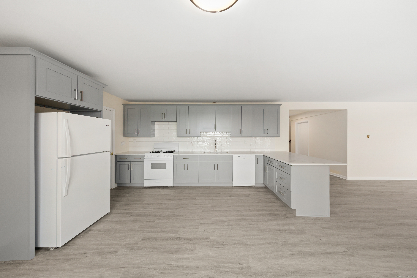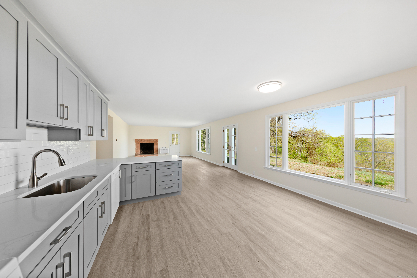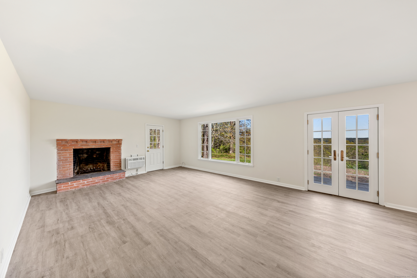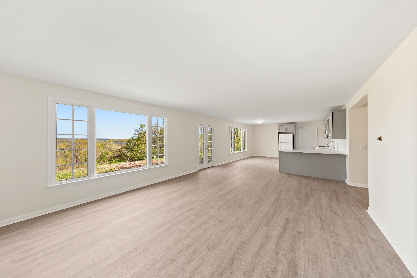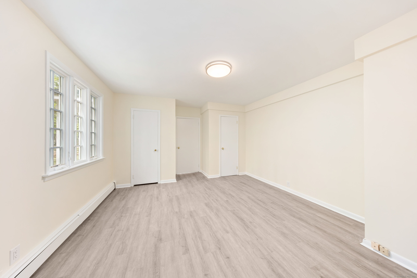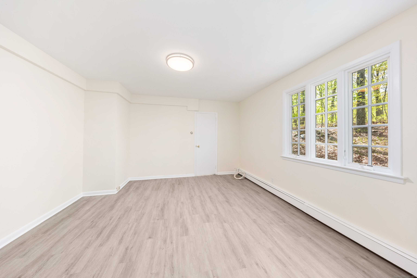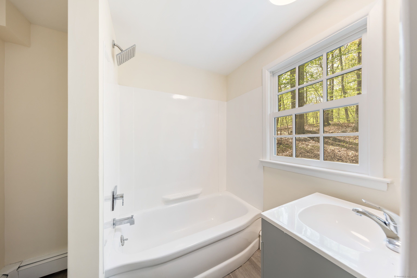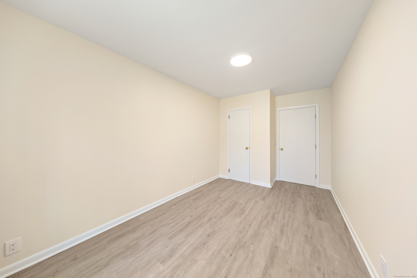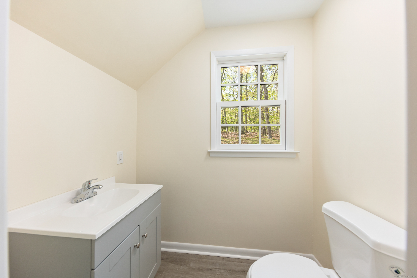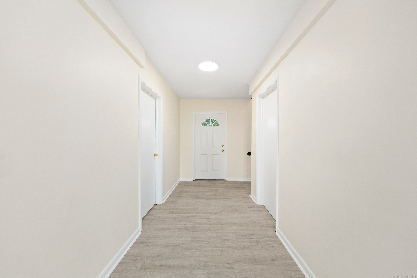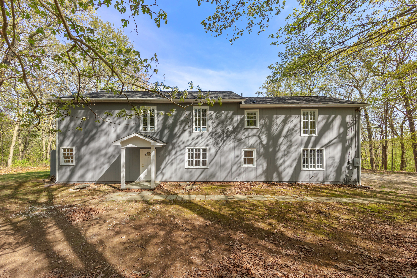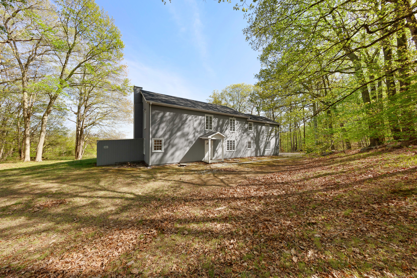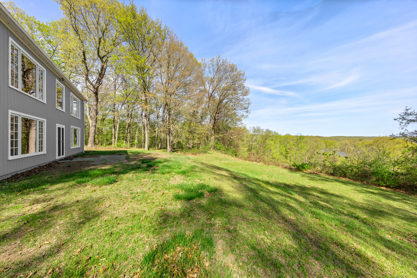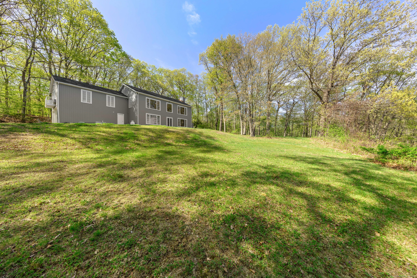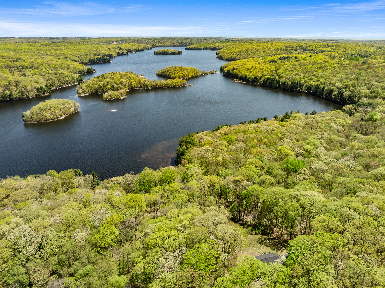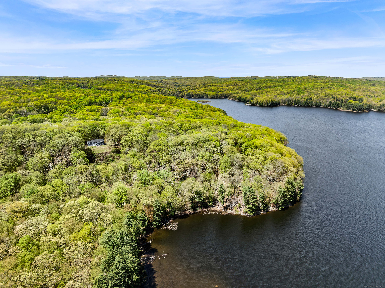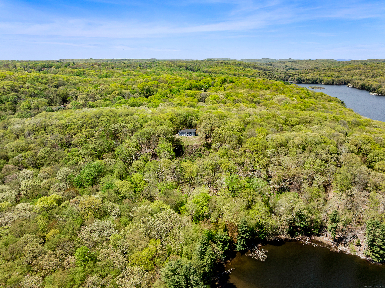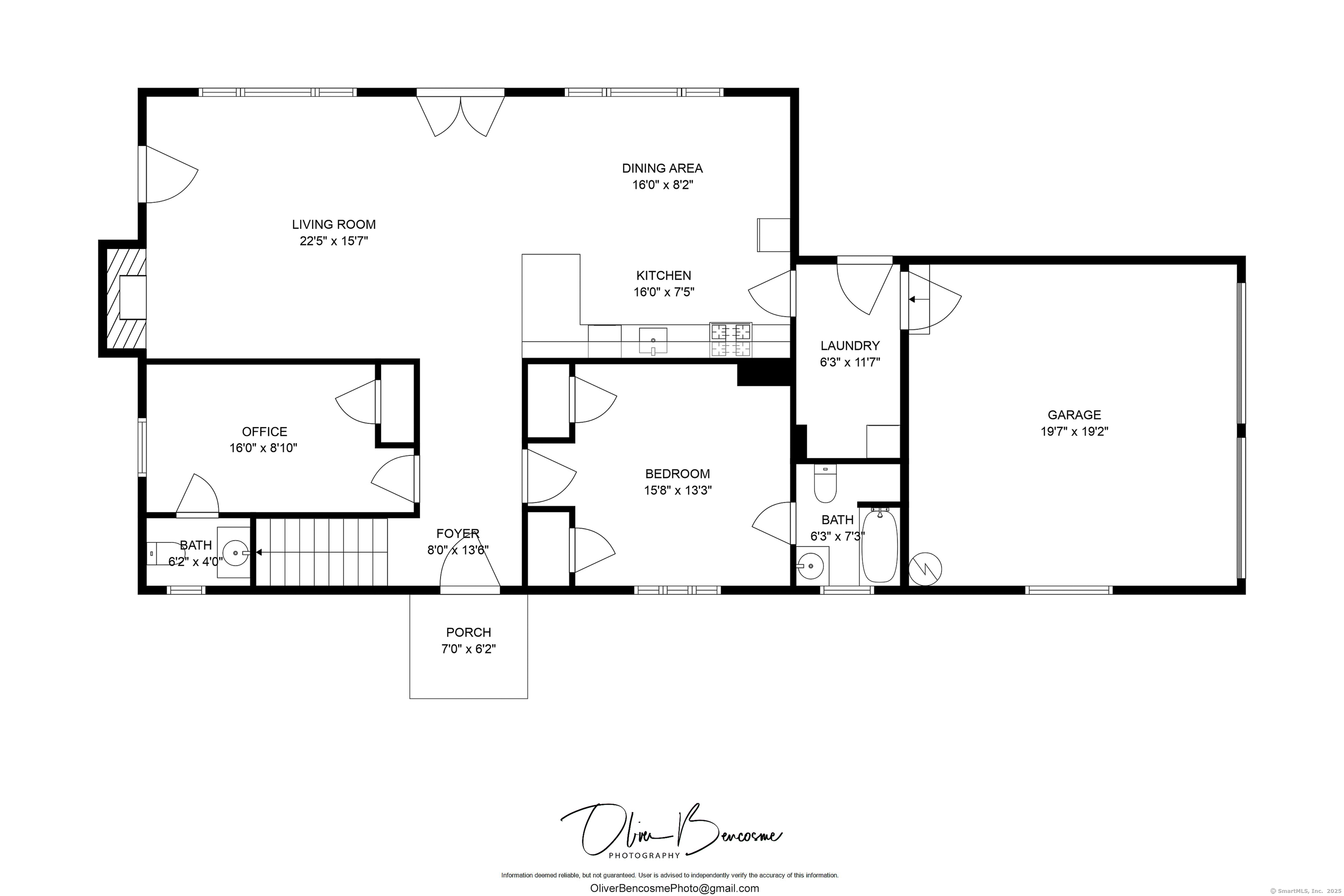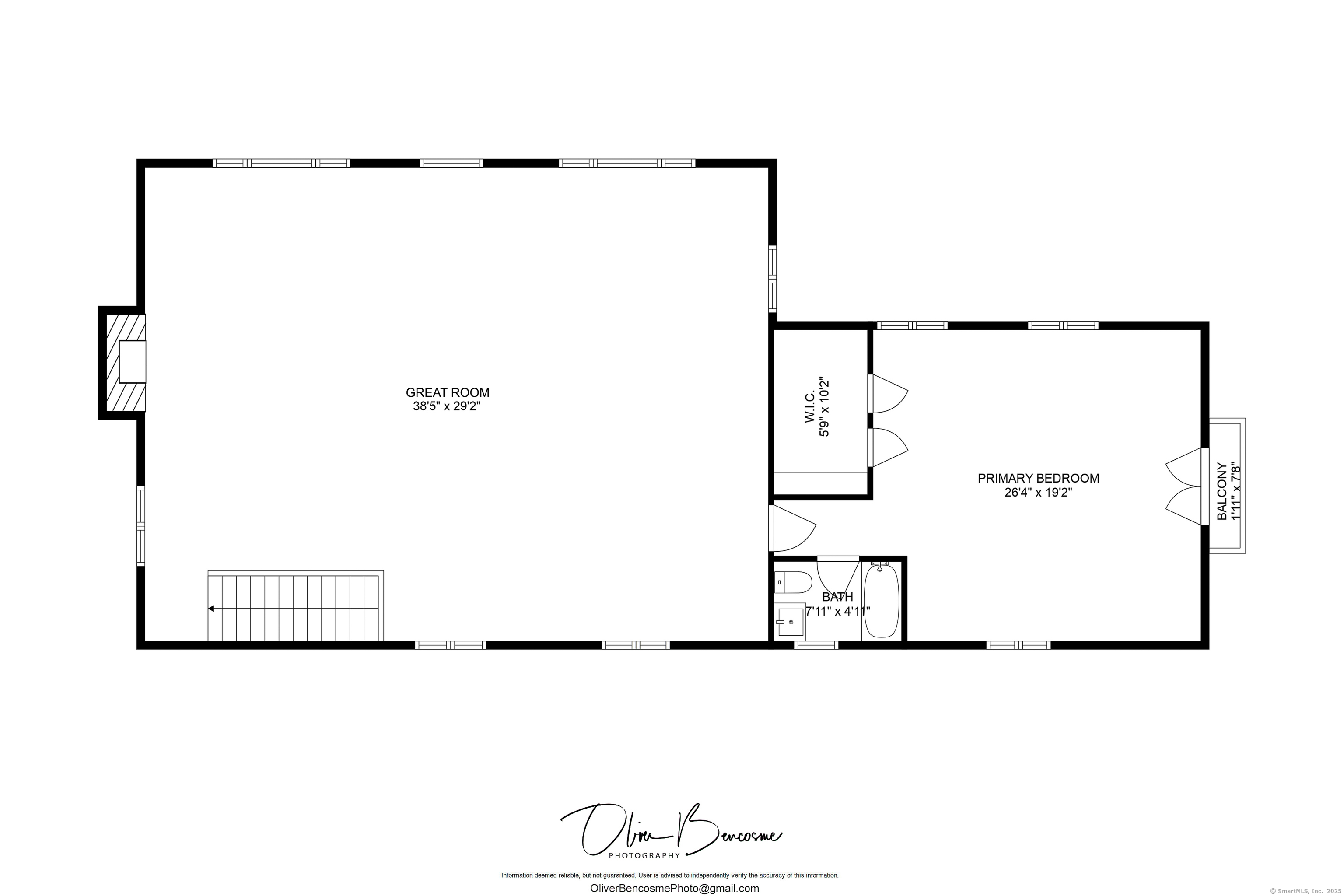More about this Property
If you are interested in more information or having a tour of this property with an experienced agent, please fill out this quick form and we will get back to you!
24 Newtown Turnpike, Redding CT 06896
Current Price: $795,000
 2 beds
2 beds  3 baths
3 baths  2920 sq. ft
2920 sq. ft
Last Update: 6/19/2025
Property Type: Single Family For Sale
A RARE RETREAT - perched overlooking the Saugatuck Reservoir is one of the very few residential properties on the waterfront side of Newtown Turnpike. With 6.7 acres of private property, the freshly renovated 2,920 sqft home enjoys unmatched views of the reservoir and surrounding sanctuary of forest filled with hiking trails, fishing spots and stunning natural beauty. The main floor has an open floor plan kitchen, dining area and family room with French doors that open to the front yard. There is a main floor bedroom with a full bathroom, and an office/bedroom with a half bath. Upstairs, an incredible 40 x 30 ft great room with vaulted ceiling, fireplace and a wall of windows with endless views of the water and woods beyond. A primary bedroom with full bath and walk in closet also enjoys the view! There is a 2 car garage and private drive leading to the property. Just over the town line from Weston, this unique property is ready to be enjoyed to the fullest!
Newtown Turnpike - Driveway across from Old Dimon Road
MLS #: 24097418
Style: Colonial
Color:
Total Rooms:
Bedrooms: 2
Bathrooms: 3
Acres: 6.7
Year Built: 1956 (Public Records)
New Construction: No/Resale
Home Warranty Offered:
Property Tax: $14,173
Zoning: R-2
Mil Rate:
Assessed Value: $493,500
Potential Short Sale:
Square Footage: Estimated HEATED Sq.Ft. above grade is 2920; below grade sq feet total is ; total sq ft is 2920
| Appliances Incl.: | Gas Range |
| Laundry Location & Info: | Main Level |
| Fireplaces: | 2 |
| Interior Features: | Open Floor Plan |
| Basement Desc.: | None |
| Exterior Siding: | Vertical Siding |
| Foundation: | Slab |
| Roof: | Shingle |
| Parking Spaces: | 2 |
| Garage/Parking Type: | Attached Garage |
| Swimming Pool: | 0 |
| Waterfront Feat.: | Walk to Water,View |
| Lot Description: | Secluded,Treed,Water View |
| Occupied: | Vacant |
Hot Water System
Heat Type:
Fueled By: Hot Water.
Cooling: Wall Unit
Fuel Tank Location: Above Ground
Water Service: Private Well
Sewage System: Septic
Elementary: Redding
Intermediate:
Middle: John Read
High School: Joel Barlow
Current List Price: $795,000
Original List Price: $795,000
DOM: 29
Listing Date: 5/21/2025
Last Updated: 6/5/2025 3:28:07 PM
List Agent Name: Leslie Clarke
List Office Name: Compass Connecticut, LLC
