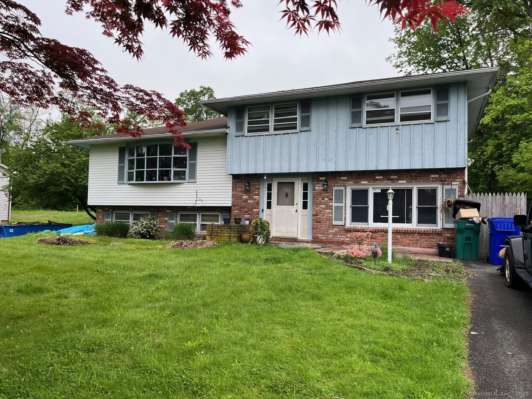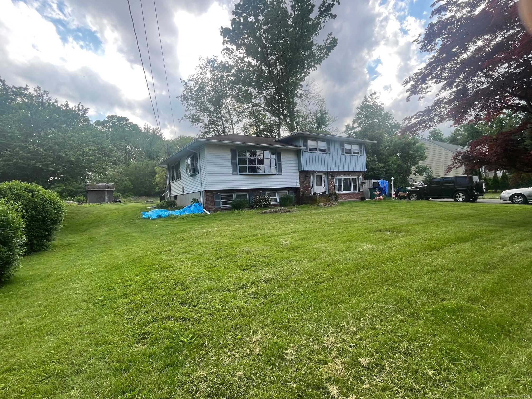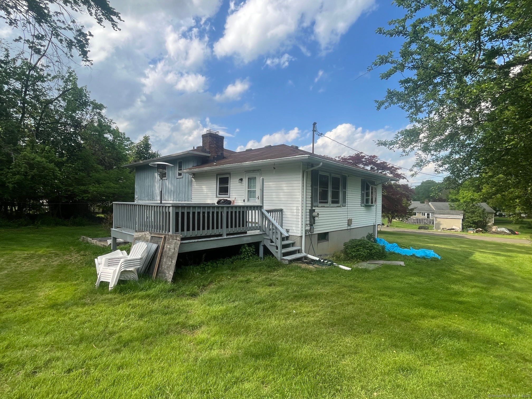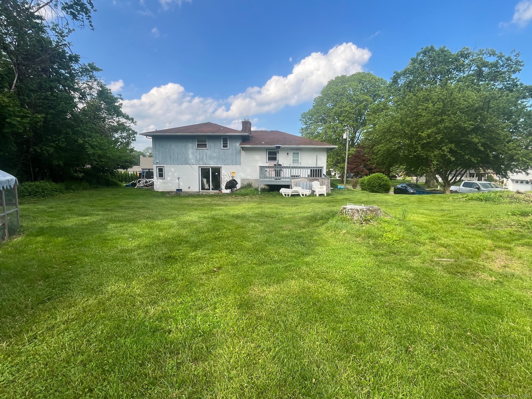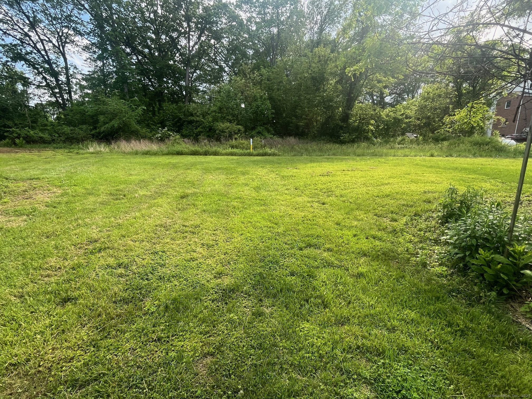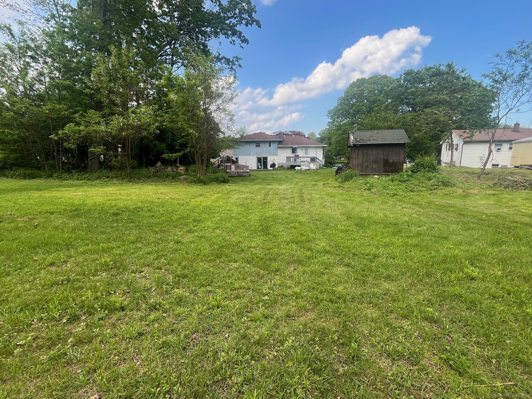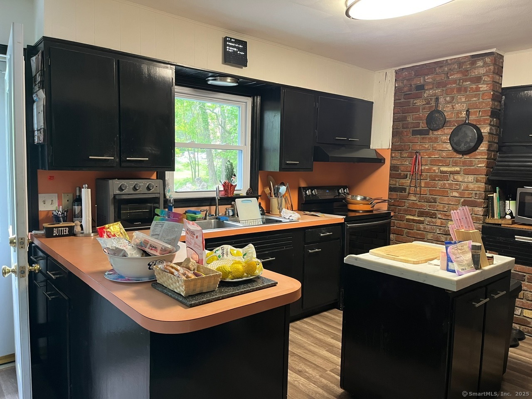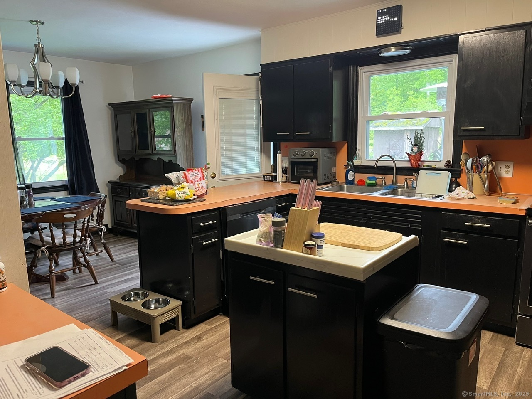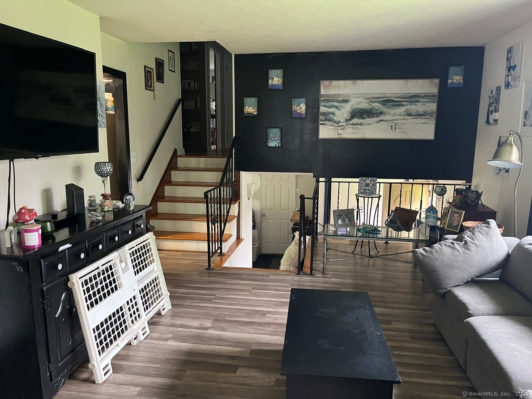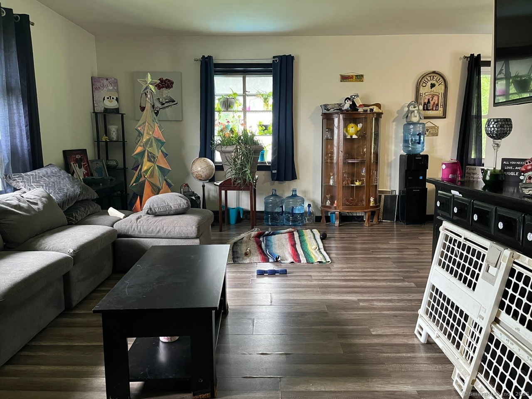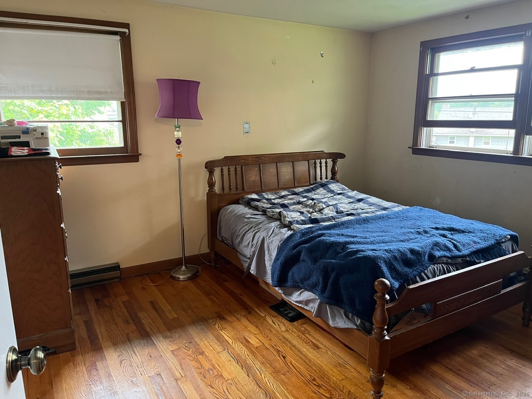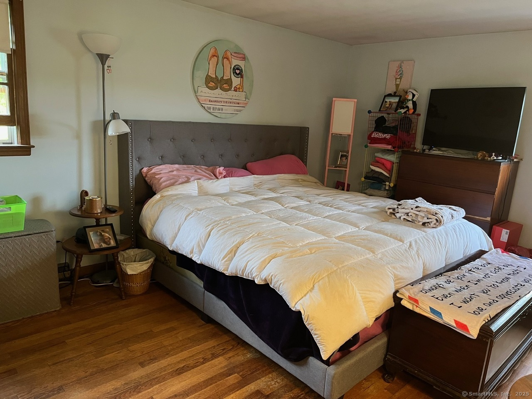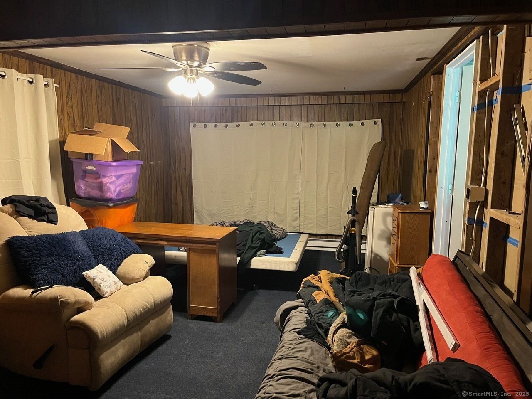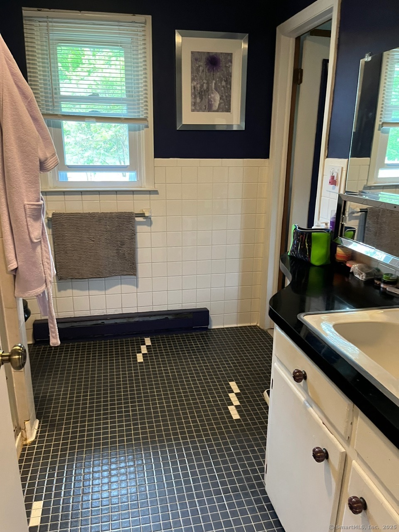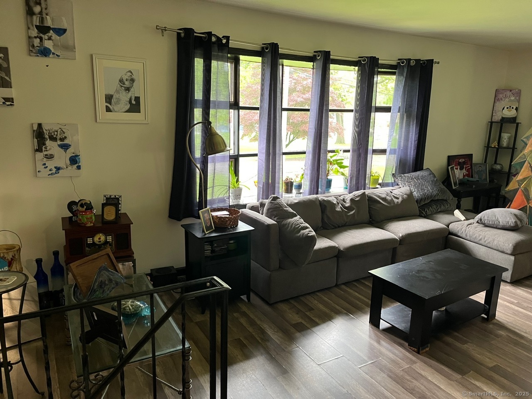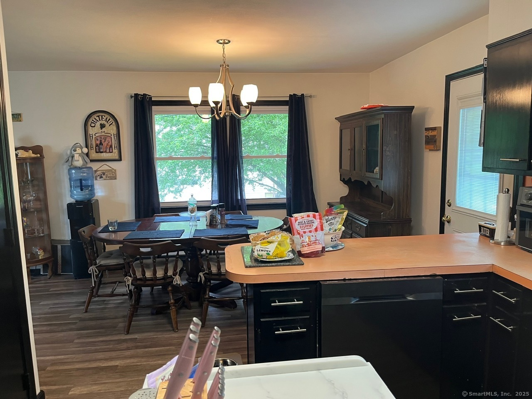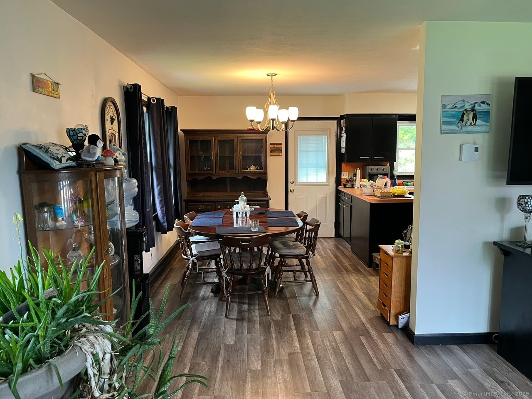More about this Property
If you are interested in more information or having a tour of this property with an experienced agent, please fill out this quick form and we will get back to you!
5 Rogers Drive, Danbury CT 06811
Current Price: $450,000
 3 beds
3 beds  2 baths
2 baths  1844 sq. ft
1844 sq. ft
Last Update: 6/18/2025
Property Type: Single Family For Sale
Welcoming Split-level home on a desirable neighborhood! On a cul-de-sac street. Generous backyard, ideal for outdoor enjoyment. Enjoy alfresco dining on the large deck. Additionally. Located in a prime area, with proximity to shops and restaurants, and just minutes from I-84. This home has 3 bedrooms and 1.5 baths, also has a lower-level large finish room, fireplace and sliding doors to the back yard. Kitchen has plenty of countertop space and has a charming brick-style grill built-in Conveniently located near schools, parks, Candlewood Lake, shopping, and restaurants. City water, septic system. Sold As Is Saturday and Sunday 5/24, 5/25 from 1 to 3 pm
Welcoming Split-level home on a desirable neighborhood! On a cul-de-sac street. Generous backyard, ideal for outdoor enjoyment. Enjoy alfresco dining on the large deck. Additionally. Located in a prime area, with proximity to shops and restaurants, and just minutes from I-84. This home has 3 bedrooms and 1.5 baths, also has a lower-level large finish room, fireplace and sliding doors to the back yard. Kitchen has plenty of countertop space and has a charming brick-style grill built-in Conveniently located near schools, parks, Candlewood Lake, shopping, and restaurants. City water, septic system. Sold As Is Saturday and Sunday 5/24, 5/25 from 1 to 3 pm
Tamarack Ave to Glen Hill RD right on Apple Blossom ln to Rogers
MLS #: 24097393
Style: Split Level
Color: blue and white
Total Rooms:
Bedrooms: 3
Bathrooms: 2
Acres: 0.53
Year Built: 1965 (Public Records)
New Construction: No/Resale
Home Warranty Offered:
Property Tax: $6,174
Zoning: RA20
Mil Rate:
Assessed Value: $252,630
Potential Short Sale:
Square Footage: Estimated HEATED Sq.Ft. above grade is 1220; below grade sq feet total is 624; total sq ft is 1844
| Appliances Incl.: | Electric Range,Refrigerator,Dishwasher |
| Laundry Location & Info: | Lower Level basement |
| Fireplaces: | 1 |
| Basement Desc.: | Partial |
| Exterior Siding: | Vinyl Siding |
| Foundation: | Concrete |
| Roof: | Asphalt Shingle |
| Parking Spaces: | 0 |
| Driveway Type: | Paved |
| Garage/Parking Type: | None,Off Street Parking,Driveway |
| Swimming Pool: | 0 |
| Waterfront Feat.: | View |
| Lot Description: | Level Lot,On Cul-De-Sac |
| Nearby Amenities: | Lake,Park,Playground/Tot Lot,Public Pool,Public Rec Facilities,Public Transportation |
| In Flood Zone: | 0 |
| Occupied: | Owner |
Hot Water System
Heat Type:
Fueled By: Baseboard.
Cooling: Wall Unit
Fuel Tank Location:
Water Service: Public Water Connected
Sewage System: Septic
Elementary: Hayestown
Intermediate: Per Board of Ed
Middle: Per Board of Ed
High School: Danbury
Current List Price: $450,000
Original List Price: $450,000
DOM: 29
Listing Date: 5/20/2025
Last Updated: 5/27/2025 11:21:40 AM
List Agent Name: Tino Marcal
List Office Name: Marcal Realty LLC
