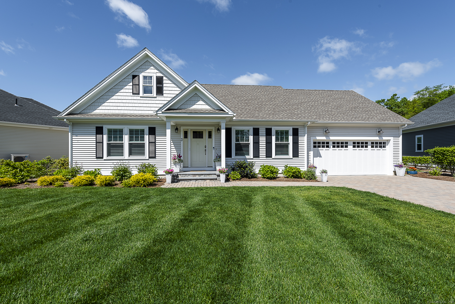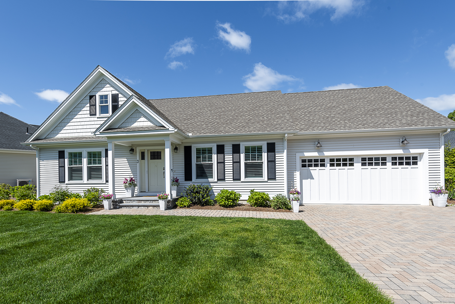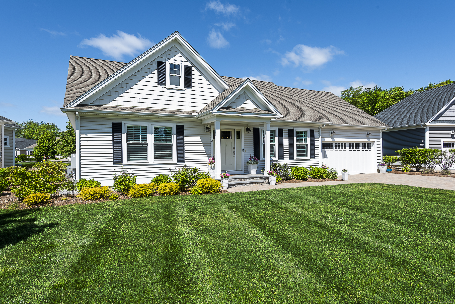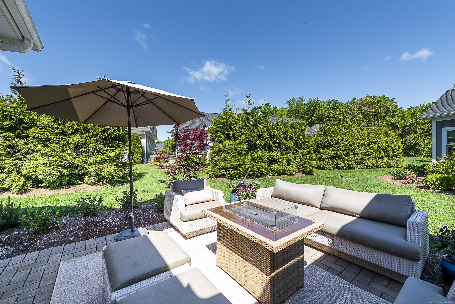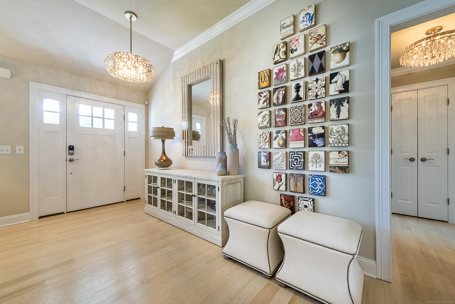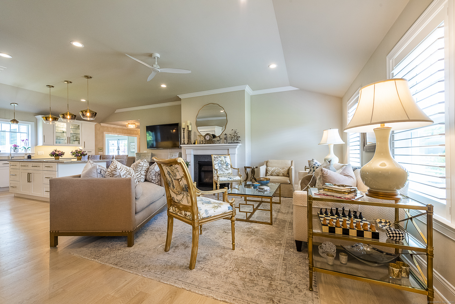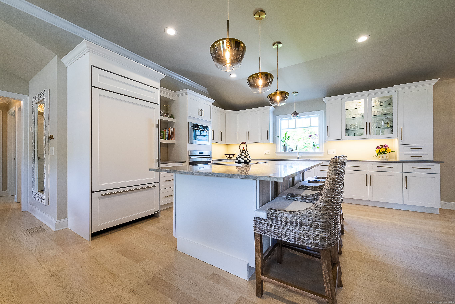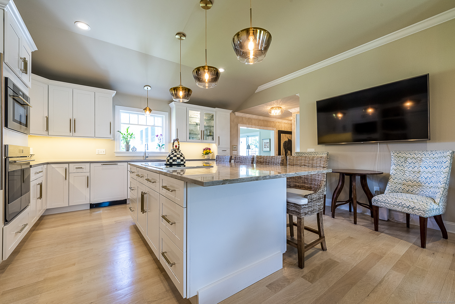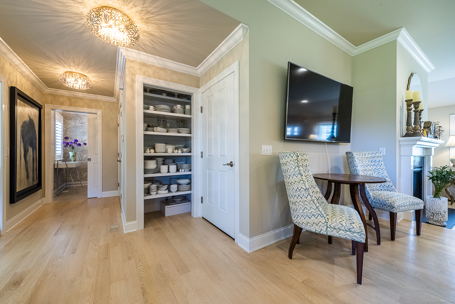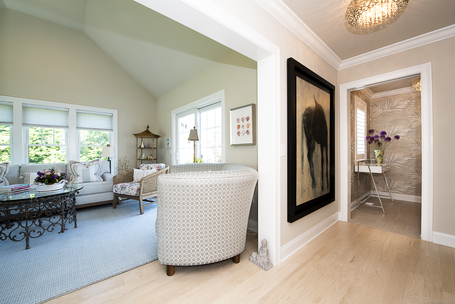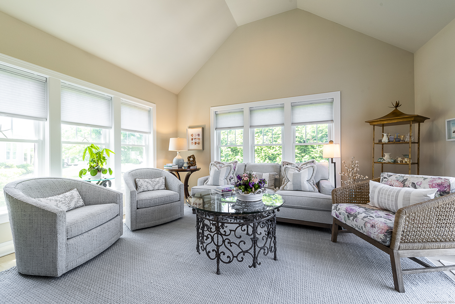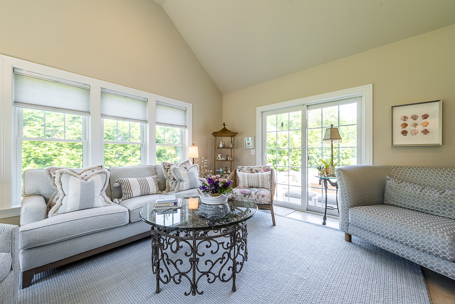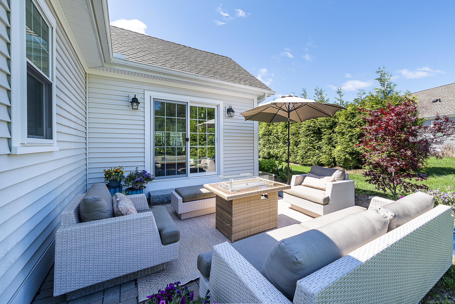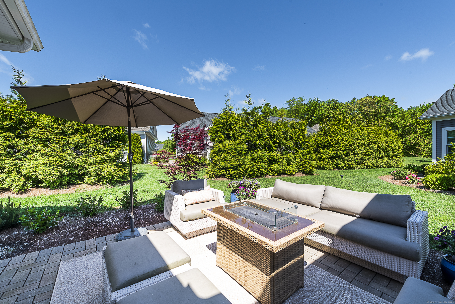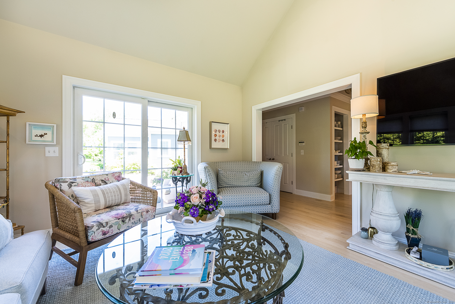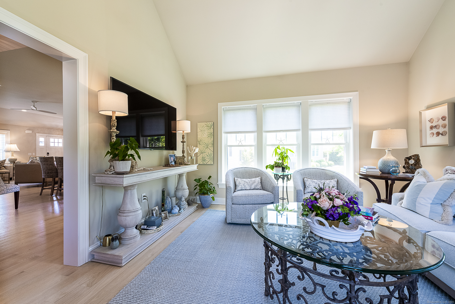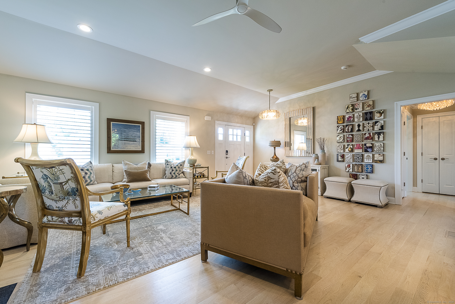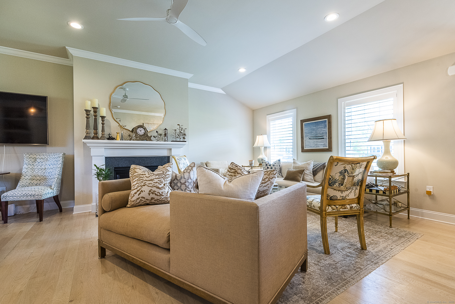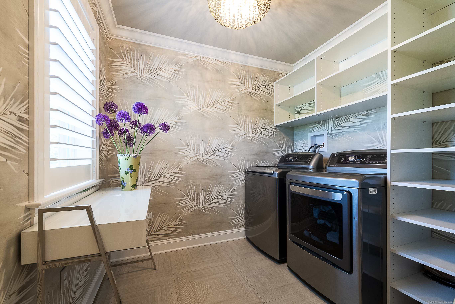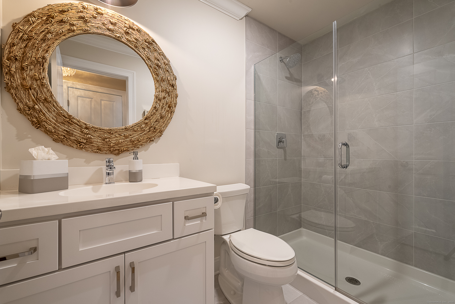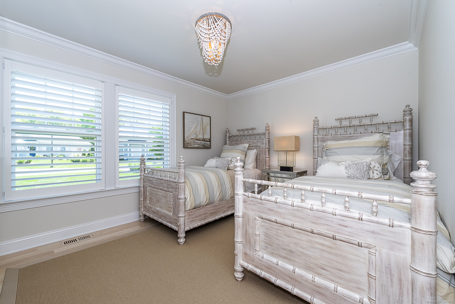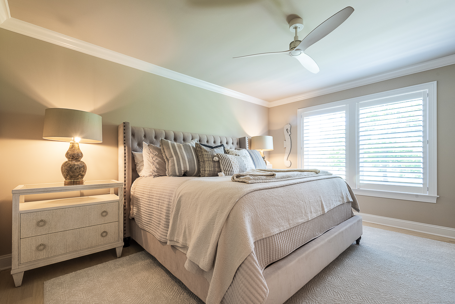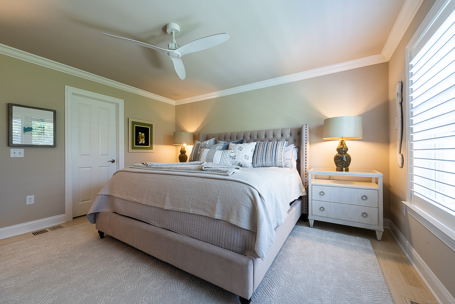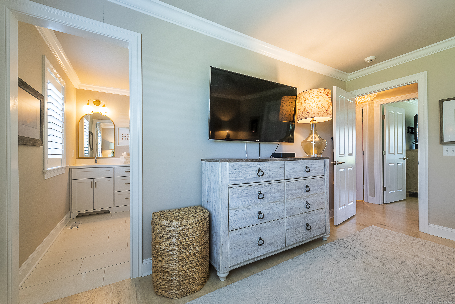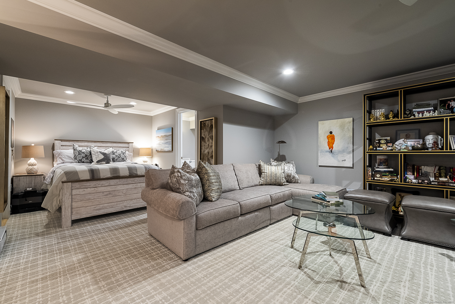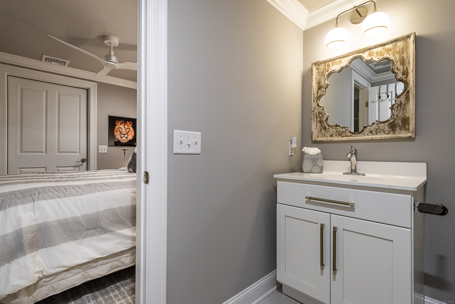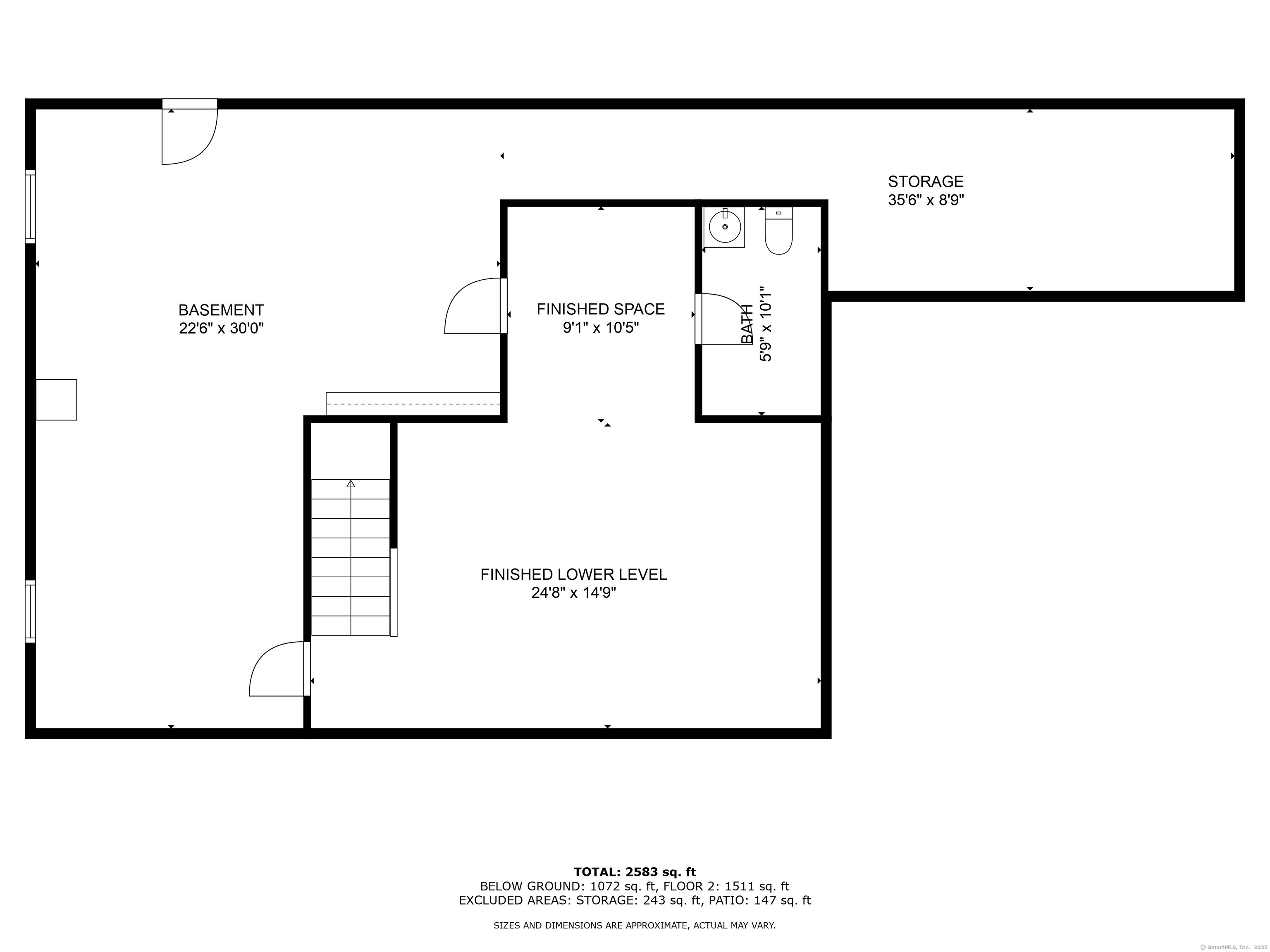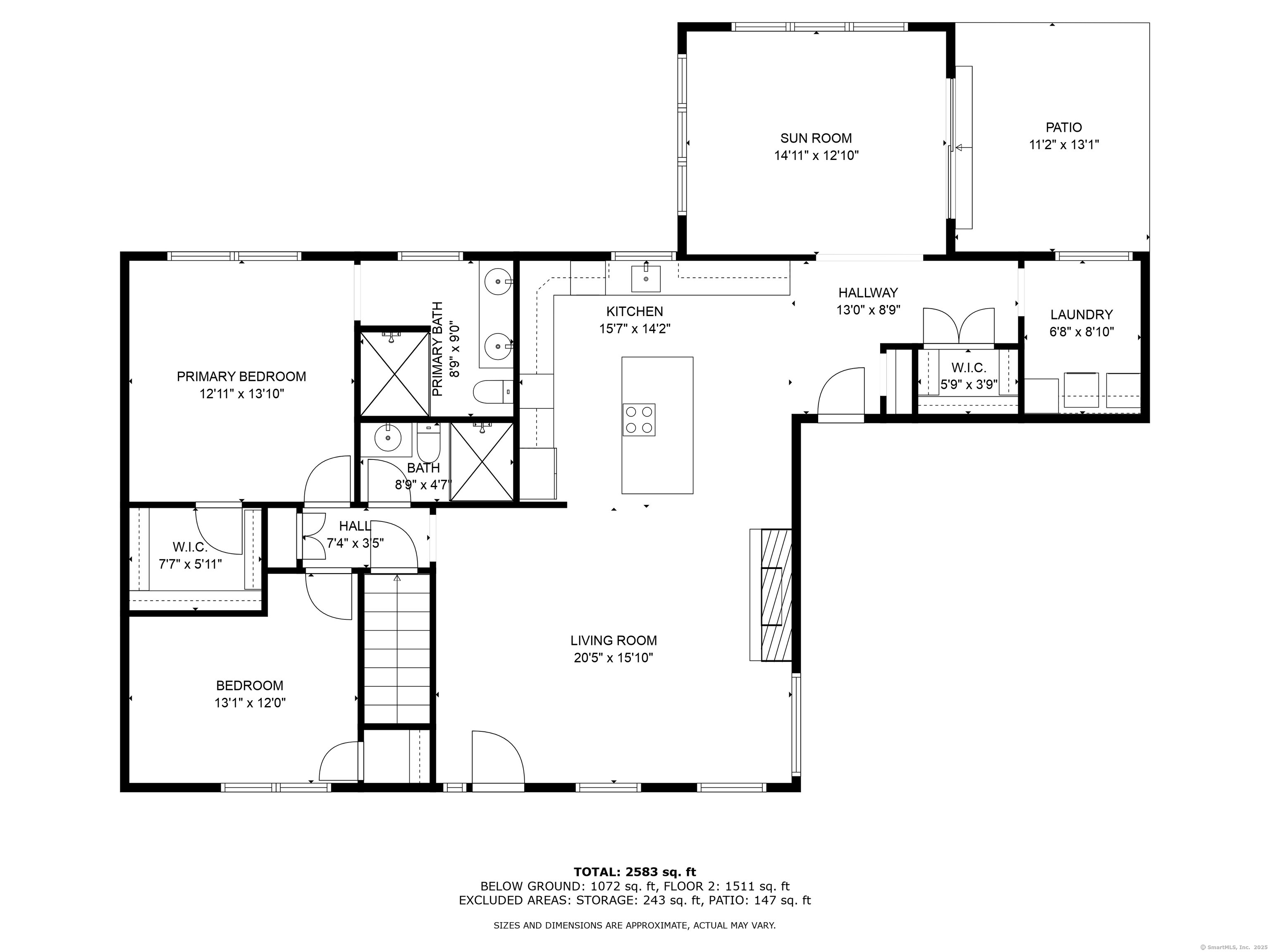More about this Property
If you are interested in more information or having a tour of this property with an experienced agent, please fill out this quick form and we will get back to you!
3 Pondview Lane, Clinton CT 06413
Current Price: $875,000
 2 beds
2 beds  3 baths
3 baths  2000 sq. ft
2000 sq. ft
Last Update: 6/17/2025
Property Type: Condo/Co-Op For Sale
Welcome to 3 Pondview Lane located on a quiet cul de sac in sought-after Tidewater Village, first floor living at its finest! Enter through the front door where you will be greeted with an open floor plan, high ceilings, a cozy gas fireplace and a stunning custom designed kitchen. This kitchen features a SUBZERO custom paneled refrigerator and WOLF appliances. The oversized quartzite island top features a Wolf induction cooktop, seating for 6 and storage on both sides. There is a bright sunroom with cathedral ceilings located off the kitchen which leads to a private patio for relaxation and entertaining. The primary bedroom features an en-suite and walk in closet. Additional room for guests in the lower level includes a half bath. Trust me, you will love everything about this gorgeous home and community!
GPS friendly
MLS #: 24097388
Style: Ranch
Color: white
Total Rooms:
Bedrooms: 2
Bathrooms: 3
Acres: 0
Year Built: 2020 (Public Records)
New Construction: No/Resale
Home Warranty Offered:
Property Tax: $10,034
Zoning: RES
Mil Rate:
Assessed Value: $331,600
Potential Short Sale:
Square Footage: Estimated HEATED Sq.Ft. above grade is 1664; below grade sq feet total is 336; total sq ft is 2000
| Appliances Incl.: | Electric Cooktop,Wall Oven,Microwave,Refrigerator,Subzero,Dishwasher,Washer,Electric Dryer |
| Laundry Location & Info: | Main Level |
| Fireplaces: | 1 |
| Interior Features: | Auto Garage Door Opener,Cable - Available,Open Floor Plan,Security System |
| Home Automation: | Security System |
| Basement Desc.: | Full,Heated,Sump Pump,Storage,Cooled,Partially Finished,Full With Hatchway |
| Exterior Siding: | Vinyl Siding |
| Exterior Features: | Porch,Gutters,Lighting,Patio |
| Parking Spaces: | 2 |
| Garage/Parking Type: | Attached Garage |
| Swimming Pool: | 0 |
| Waterfront Feat.: | Not Applicable |
| Lot Description: | Treed,Level Lot,On Cul-De-Sac |
| Occupied: | Owner |
HOA Fee Amount 375
HOA Fee Frequency: Monthly
Association Amenities: .
Association Fee Includes:
Hot Water System
Heat Type:
Fueled By: Hot Water.
Cooling: Central Air
Fuel Tank Location:
Water Service: Public Water Connected
Sewage System: Septic
Elementary: Per Board of Ed
Intermediate: Per Board of Ed
Middle: Per Board of Ed
High School: Per Board of Ed
Current List Price: $875,000
Original List Price: $875,000
DOM: 27
Listing Date: 5/21/2025
Last Updated: 6/1/2025 7:52:14 PM
List Agent Name: Jackie Lyman
List Office Name: Lyman Real Estate
