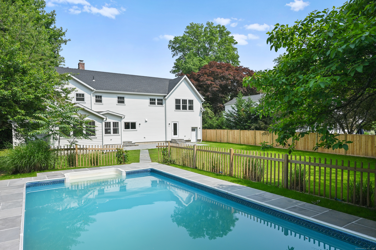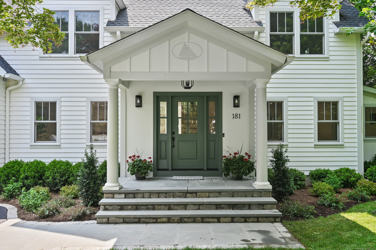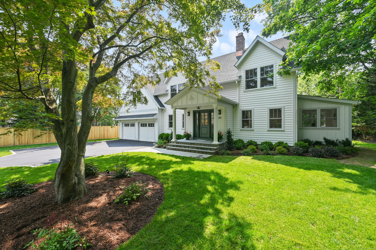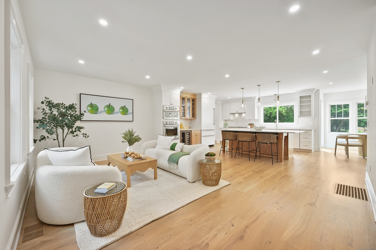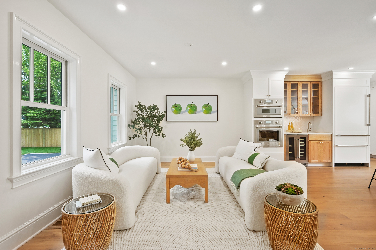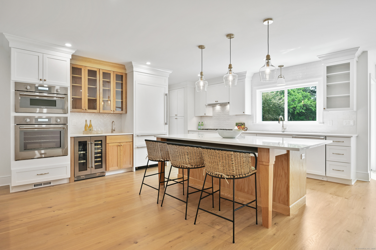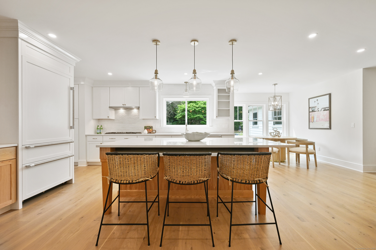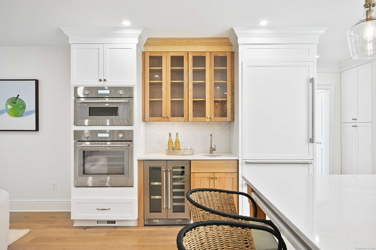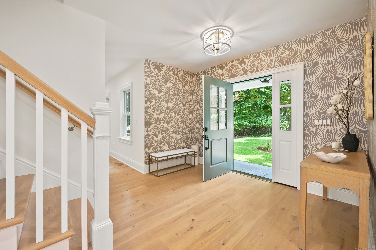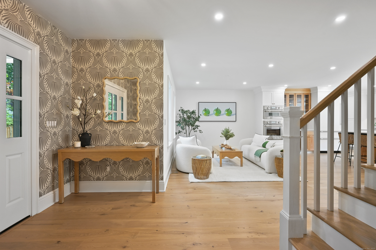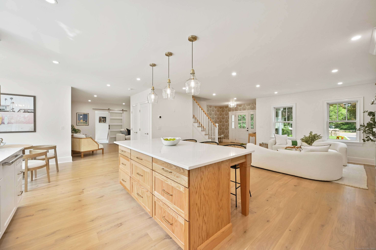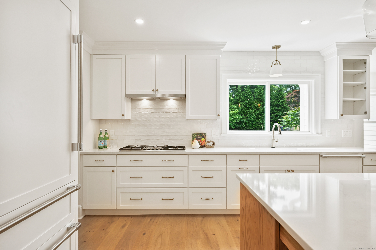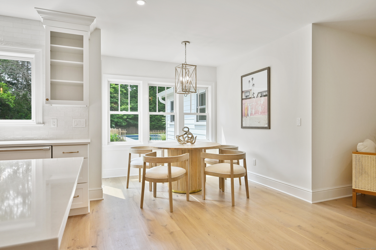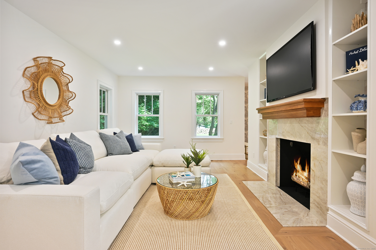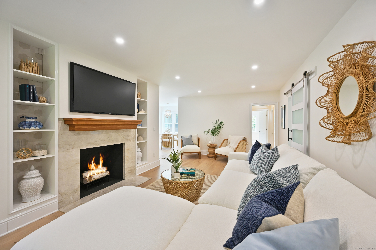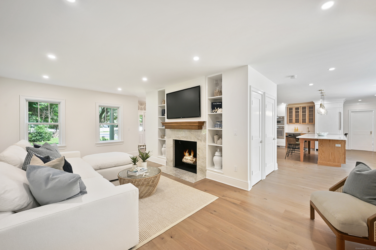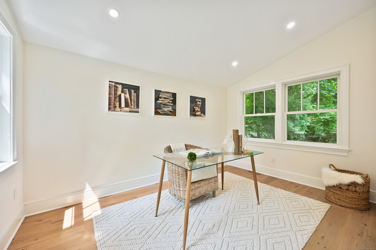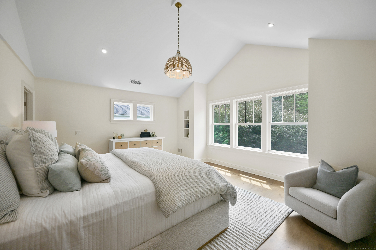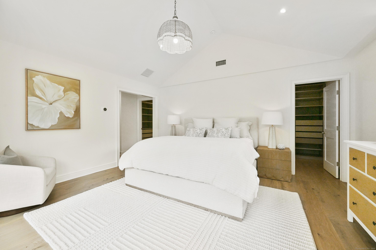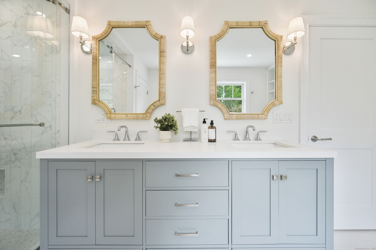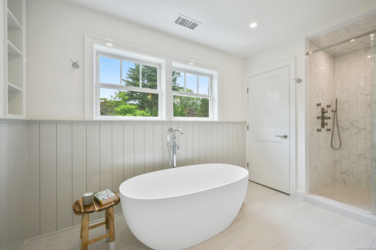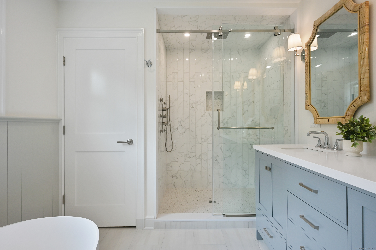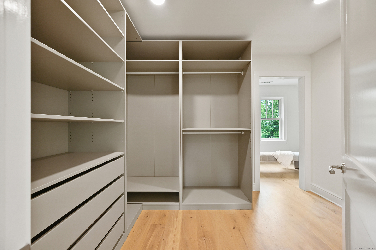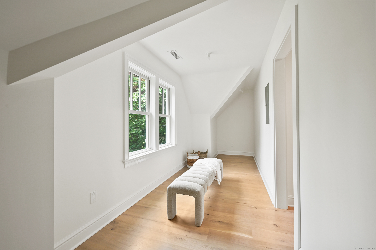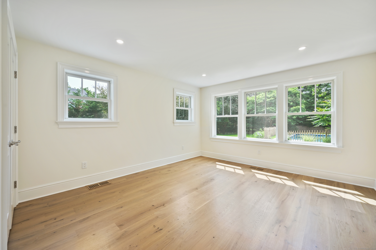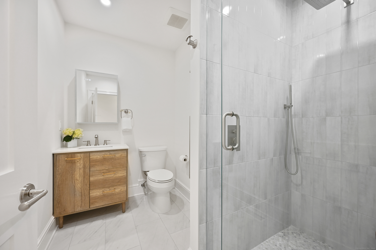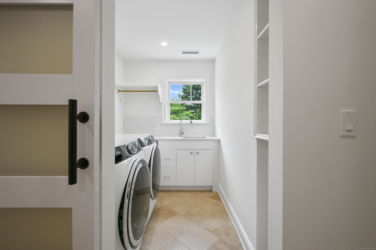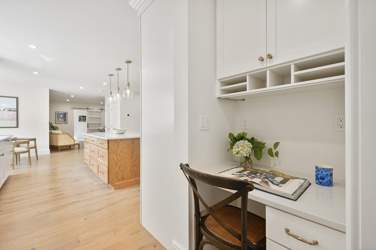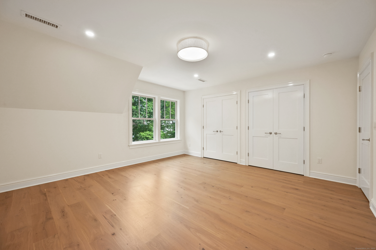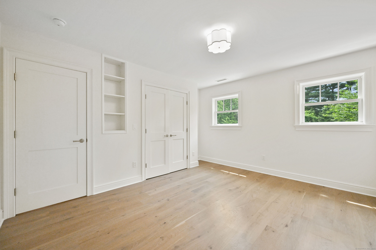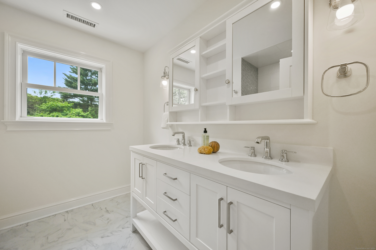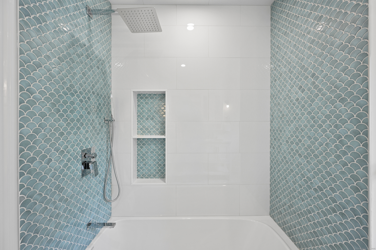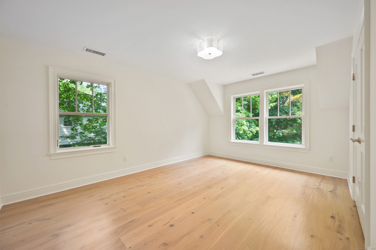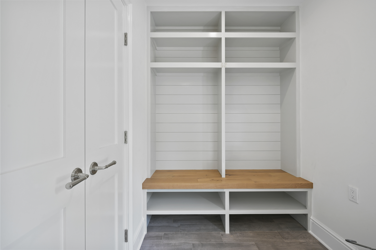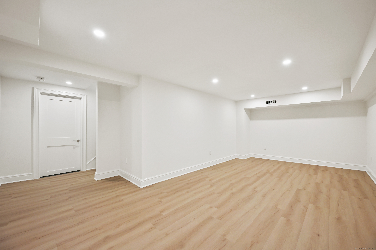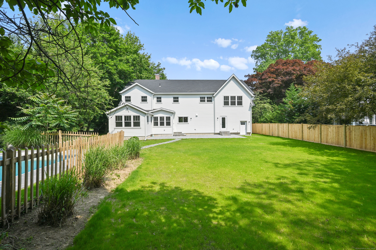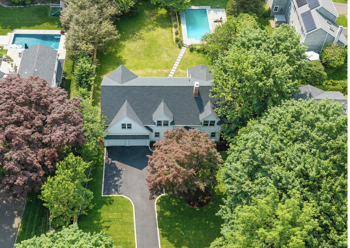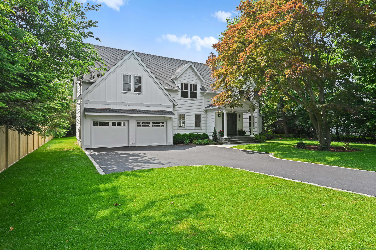More about this Property
If you are interested in more information or having a tour of this property with an experienced agent, please fill out this quick form and we will get back to you!
181 Highland Avenue, Norwalk CT 06853
Current Price: $2,749,000
 5 beds
5 beds  3 baths
3 baths  4250 sq. ft
4250 sq. ft
Last Update: 7/5/2025
Property Type: Single Family For Sale
This architect-designed home offers approximately 4,250 square feet of living space with five bedrooms and three bathrooms. It is situated on over a half acre of flat property including a refreshing in-ground pool, an expansive patio, mature plantings and cedar fence. The first floor features a private bedroom suite with separate outdoor access, a state-of-the-art kitchen, living room with fireplace and built-ins, great room with dining area, and home office. There is ample storage throughout including generous closet space, a pull-down attic, mudroom and finished lower level. On the second floor, the Primary Bedroom suite showcases a cathedral ceiling, His & Hers oversized walk-in closets and a spa bath with large soaking tub. The four additional bedrooms provide flexible space for use as guest rooms, home gyms, or additional workspace, depending on the homeowners needs. A convenient 2nd floor laundry and large hall bath complete this level. The bright and spacious kitchen is equipped with Thermador appliances and satin brass fixtures. It is anchored by a large island topped with quartz with plenty space for dining and meal prep. The open-concept living and dining areas are great for entertaining! This home presents a versatile, comfortable and well-appointed living experience in the heart of the desirable beach and boating community of Rowayton, CT.JUST AN HOUR AWAY FROM NYC. A perfect place to come home to.
This luxurious home is centrally located: 5 minutes from Bayley Beach, 3 minutes to Rowayton Train Station, 3 minutes to Pinckney Park, 2 minutes to Rowayton Elementary and 1 minute to Roton Middle School.
181 Highland Ave
MLS #: 24097383
Style: Colonial
Color: white
Total Rooms:
Bedrooms: 5
Bathrooms: 3
Acres: 0.54
Year Built: 2025 (Public Records)
New Construction: No/Resale
Home Warranty Offered:
Property Tax: $17,893
Zoning: A1
Mil Rate:
Assessed Value: $799,100
Potential Short Sale:
Square Footage: Estimated HEATED Sq.Ft. above grade is 3650; below grade sq feet total is 600; total sq ft is 4250
| Appliances Incl.: | Gas Cooktop,Wall Oven,Microwave,Range Hood,Refrigerator,Freezer,Dishwasher,Washer,Electric Dryer,Wine Chiller |
| Laundry Location & Info: | Upper Level 2nd floor laundry room w/ sink & storage |
| Fireplaces: | 1 |
| Energy Features: | Extra Insulation,Programmable Thermostat |
| Interior Features: | Cable - Pre-wired,Open Floor Plan |
| Energy Features: | Extra Insulation,Programmable Thermostat |
| Home Automation: | Lighting,Lock(s),Thermostat(s) |
| Basement Desc.: | Full,Partially Finished,Full With Hatchway |
| Exterior Siding: | Clapboard |
| Exterior Features: | Deck,Gutters,Lighting |
| Foundation: | Block |
| Roof: | Asphalt Shingle |
| Parking Spaces: | 2 |
| Garage/Parking Type: | Attached Garage |
| Swimming Pool: | 1 |
| Waterfront Feat.: | Beach Rights,Water Community,Access |
| Lot Description: | Fence - Partial,Level Lot,Professionally Landscaped |
| Nearby Amenities: | Paddle Tennis,Park,Playground/Tot Lot,Public Rec Facilities |
| In Flood Zone: | 0 |
| Occupied: | Owner |
Hot Water System
Heat Type:
Fueled By: Hydro Air,Zoned.
Cooling: Central Air,Zoned
Fuel Tank Location:
Water Service: Public Water Connected
Sewage System: Public Sewer Connected
Elementary: Rowayton
Intermediate:
Middle: Roton
High School: Brien McMahon
Current List Price: $2,749,000
Original List Price: $2,749,000
DOM: 18
Listing Date: 6/14/2025
Last Updated: 6/16/2025 4:05:03 AM
Expected Active Date: 6/16/2025
List Agent Name: Mary Petro Noonan
List Office Name: Coldwell Banker Realty
