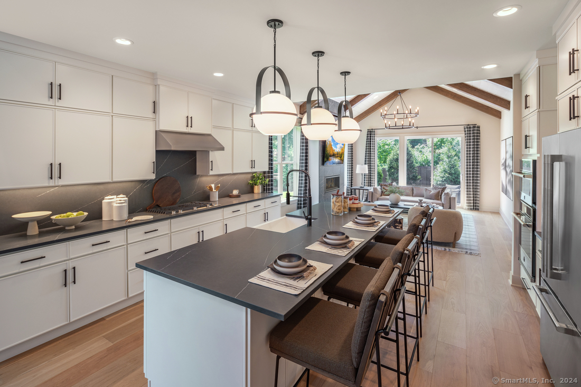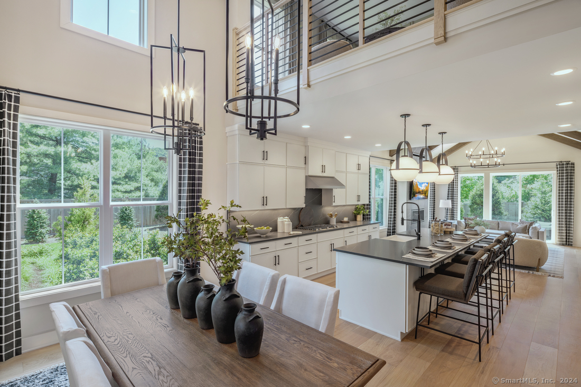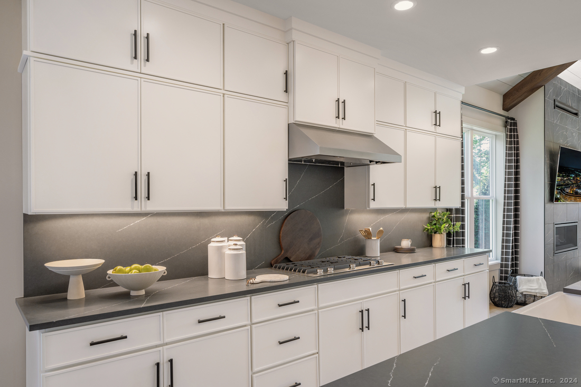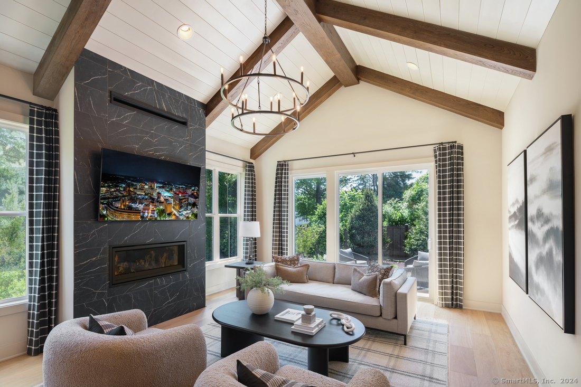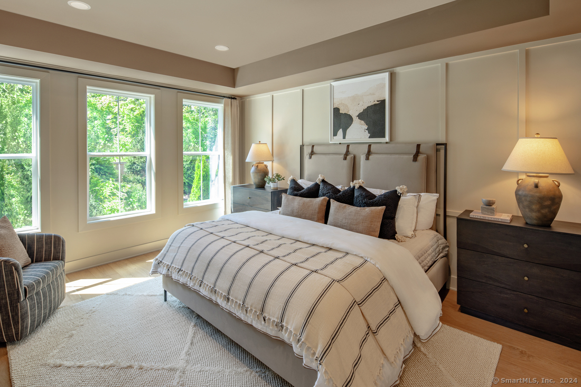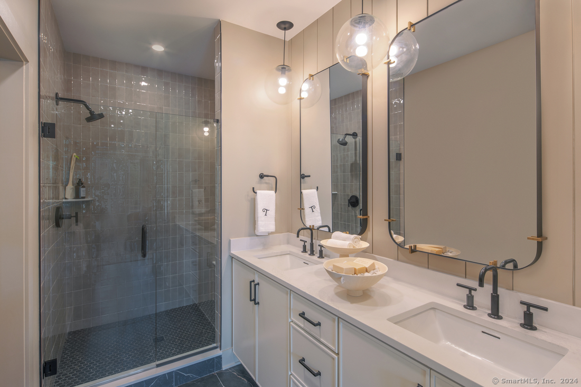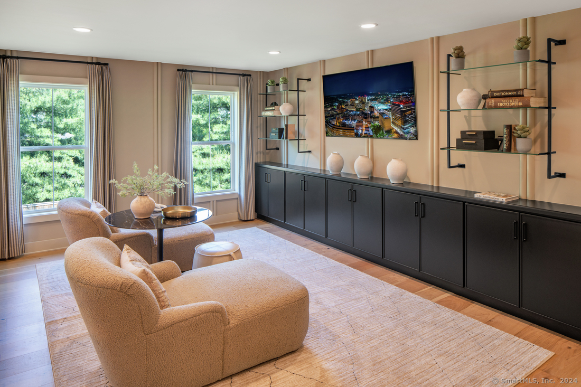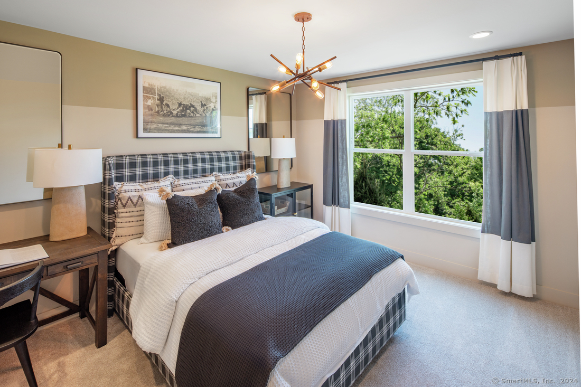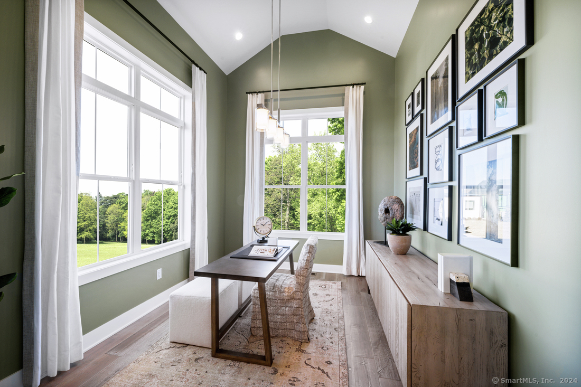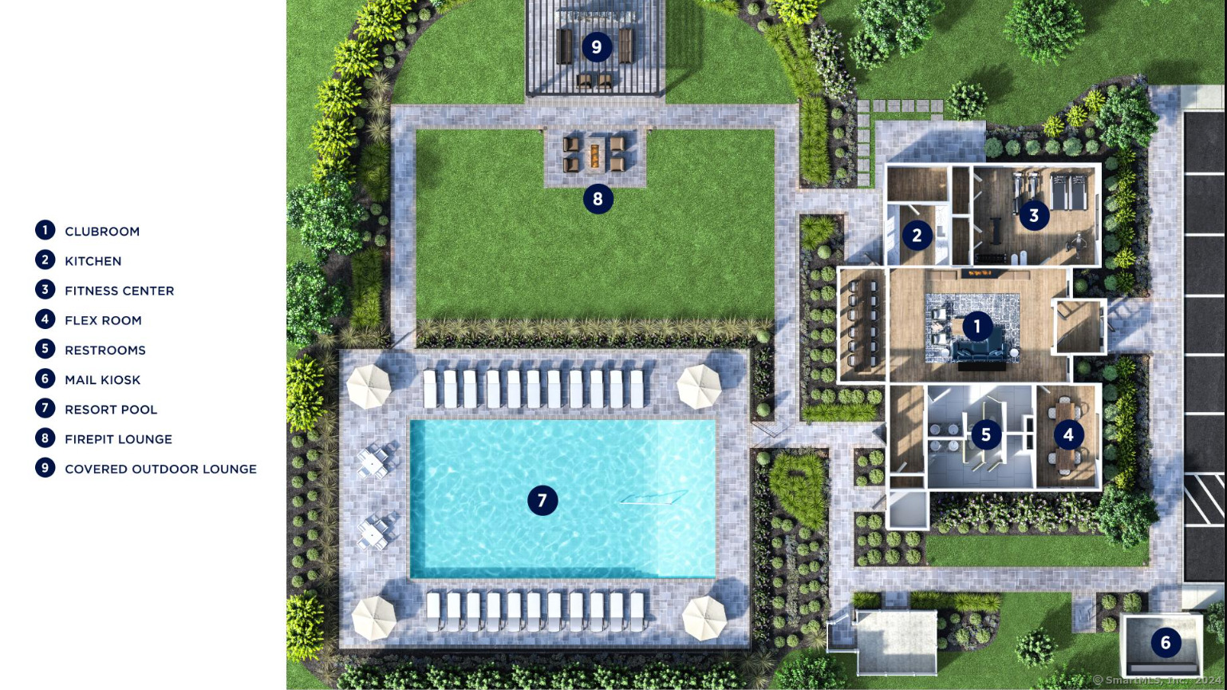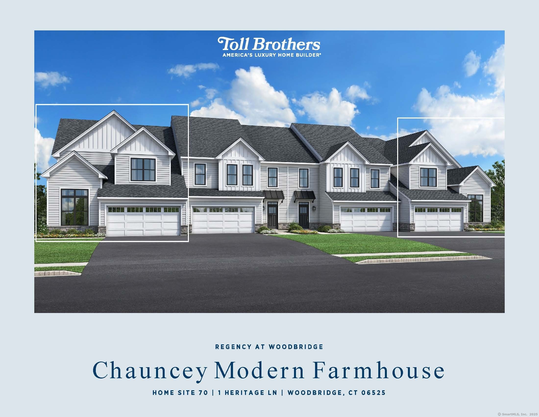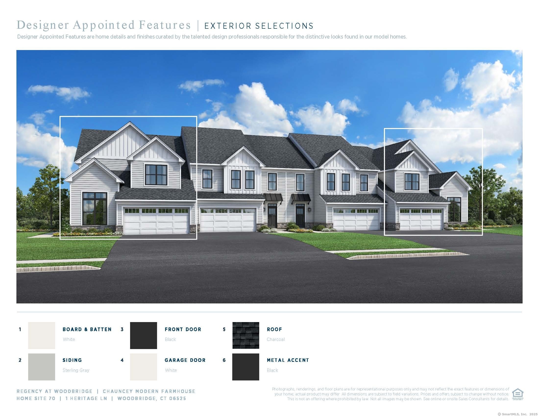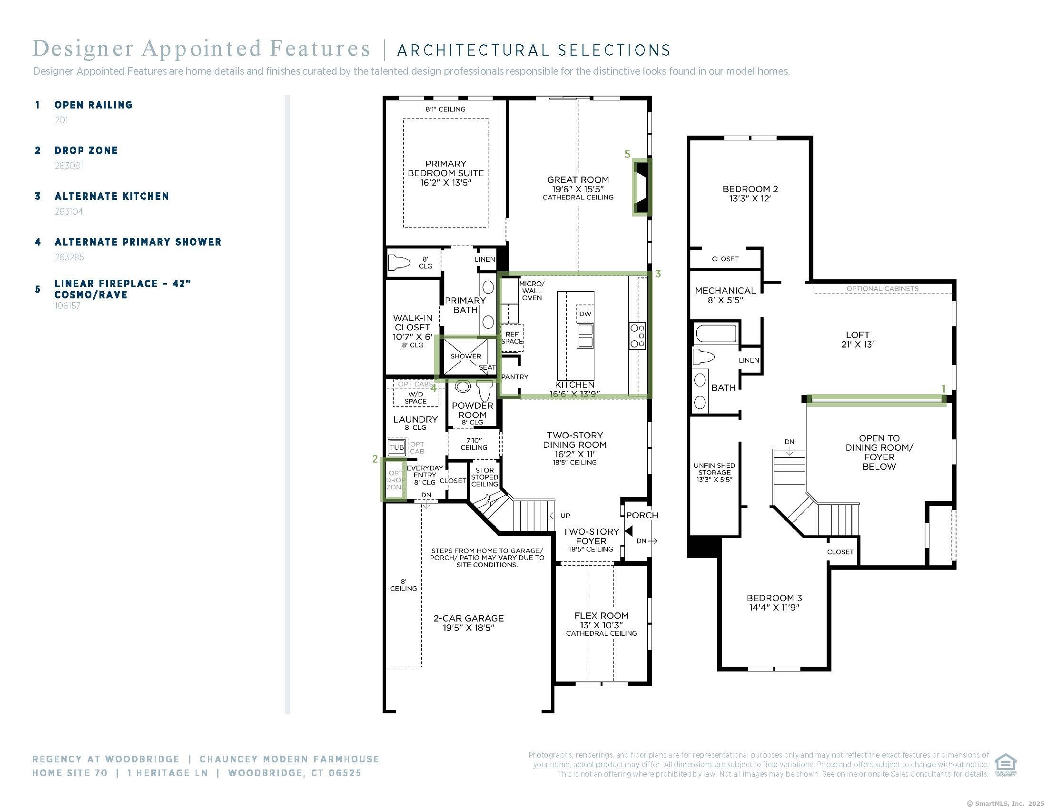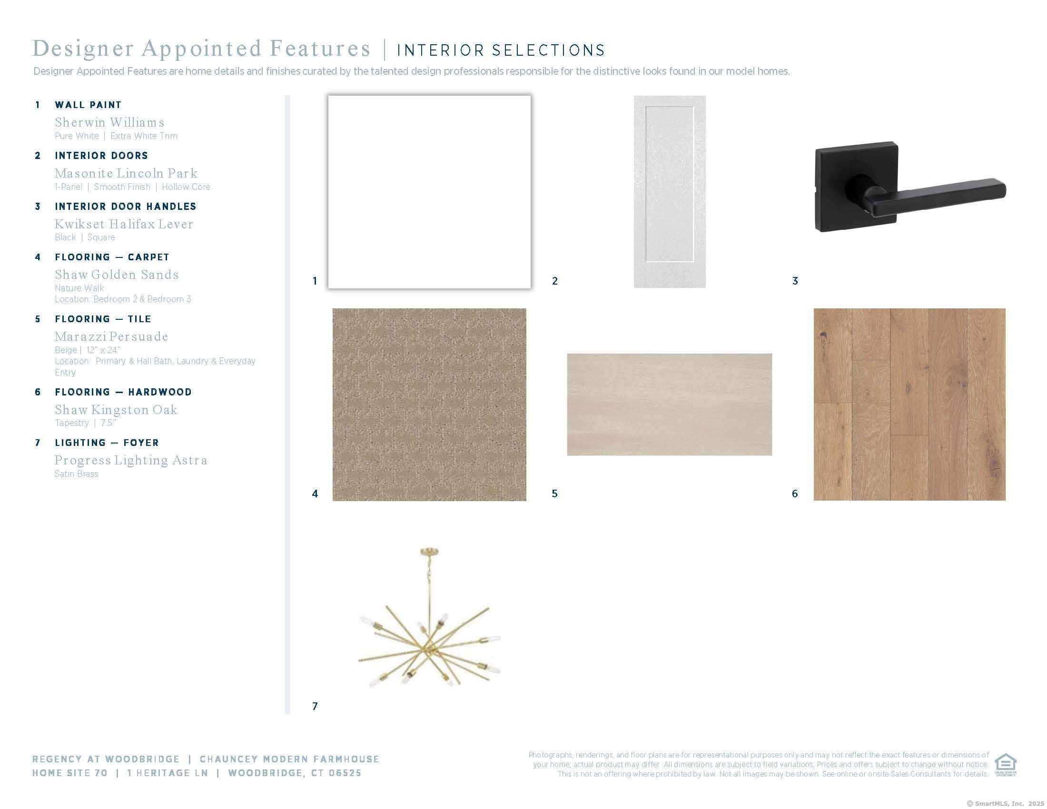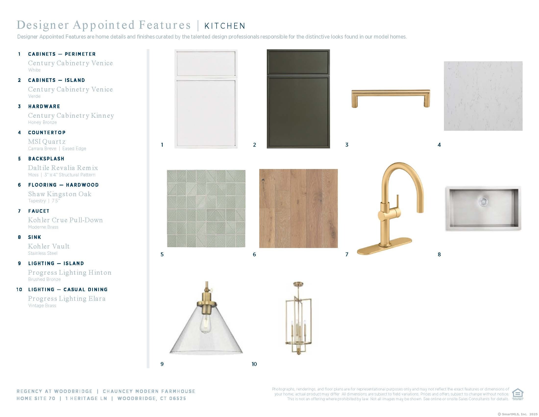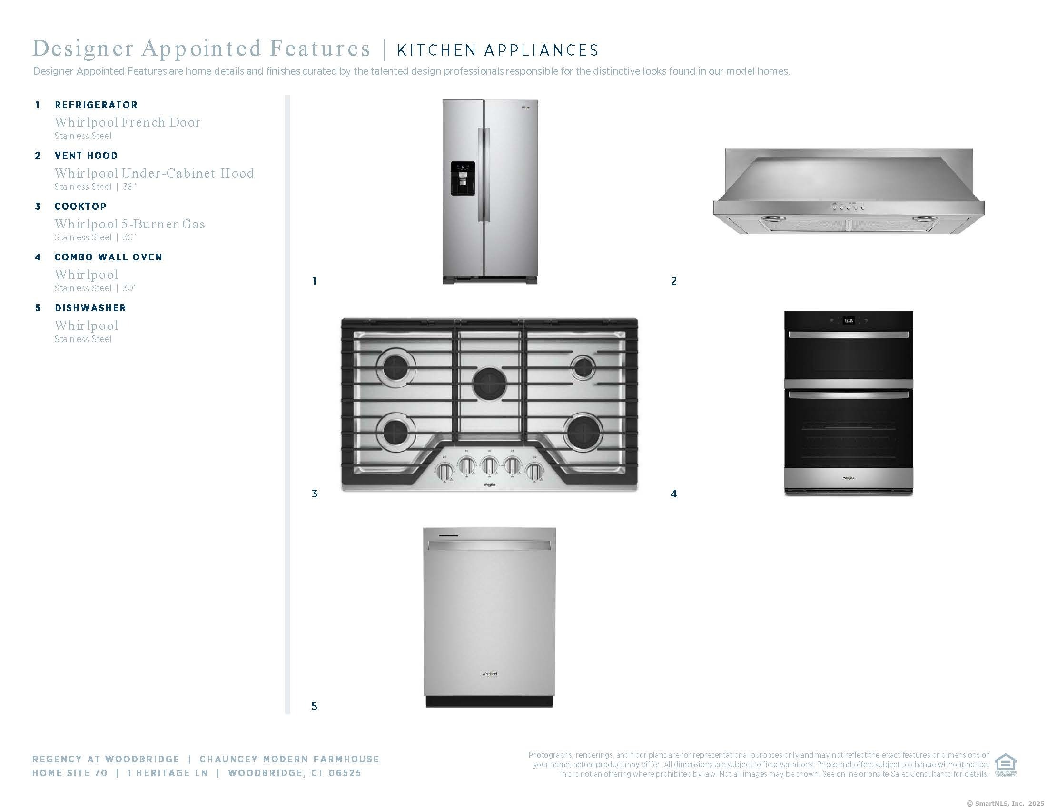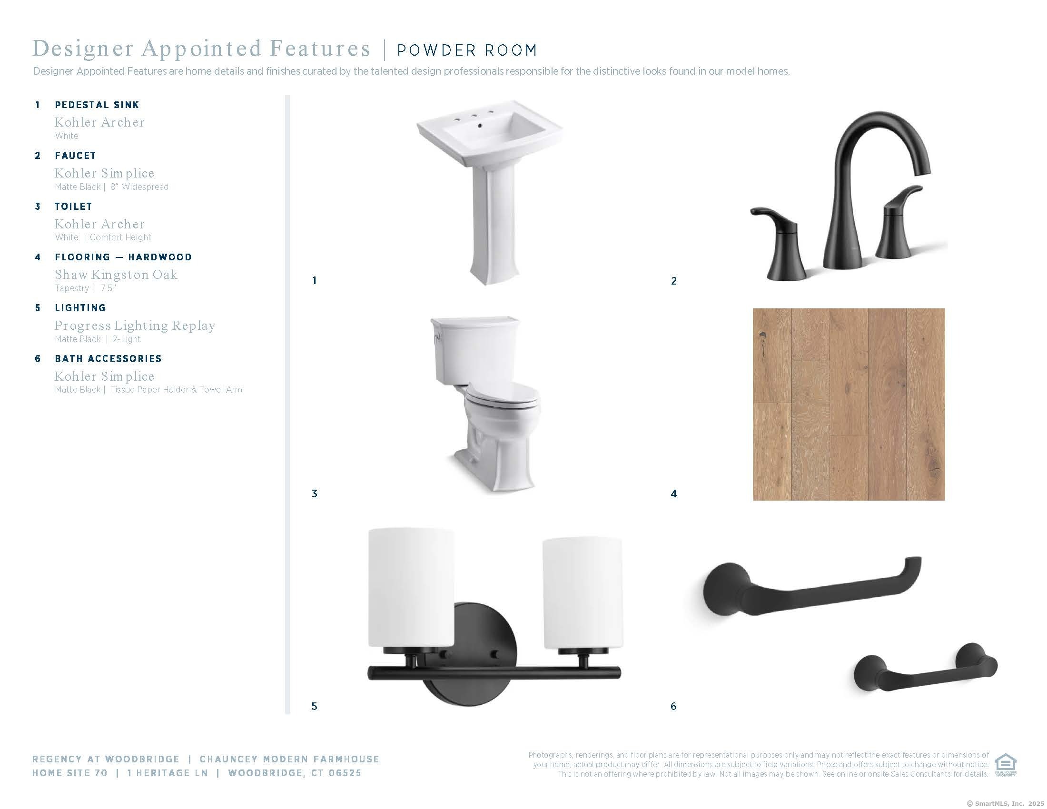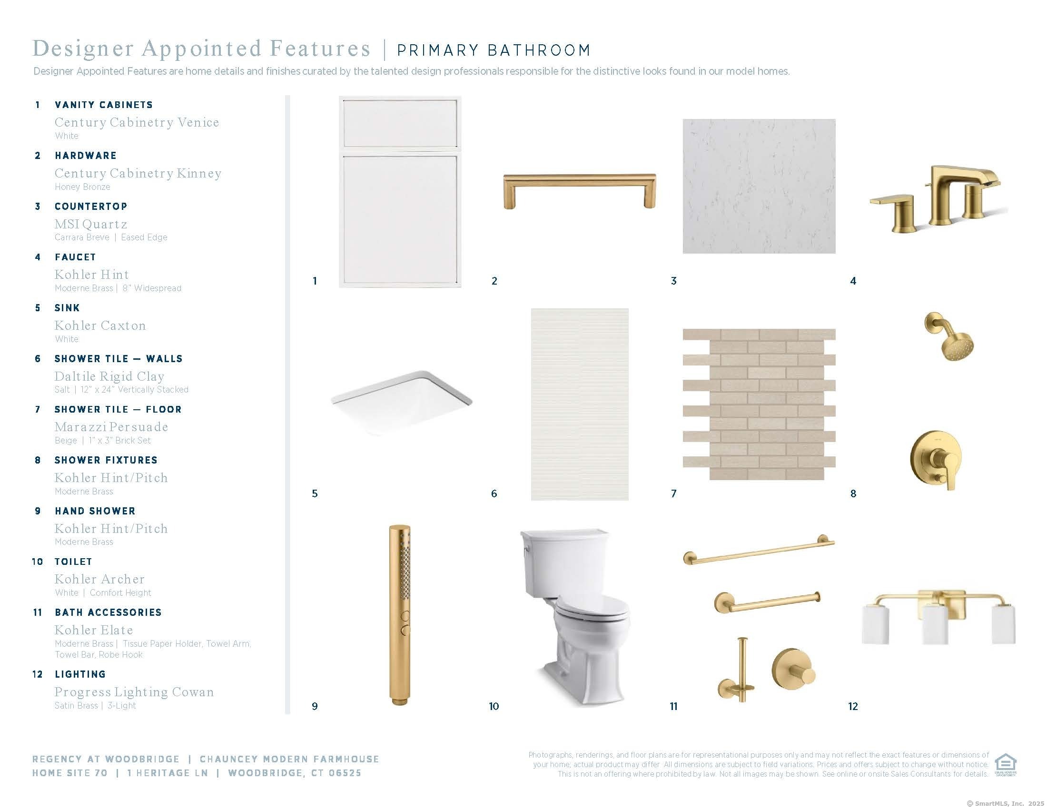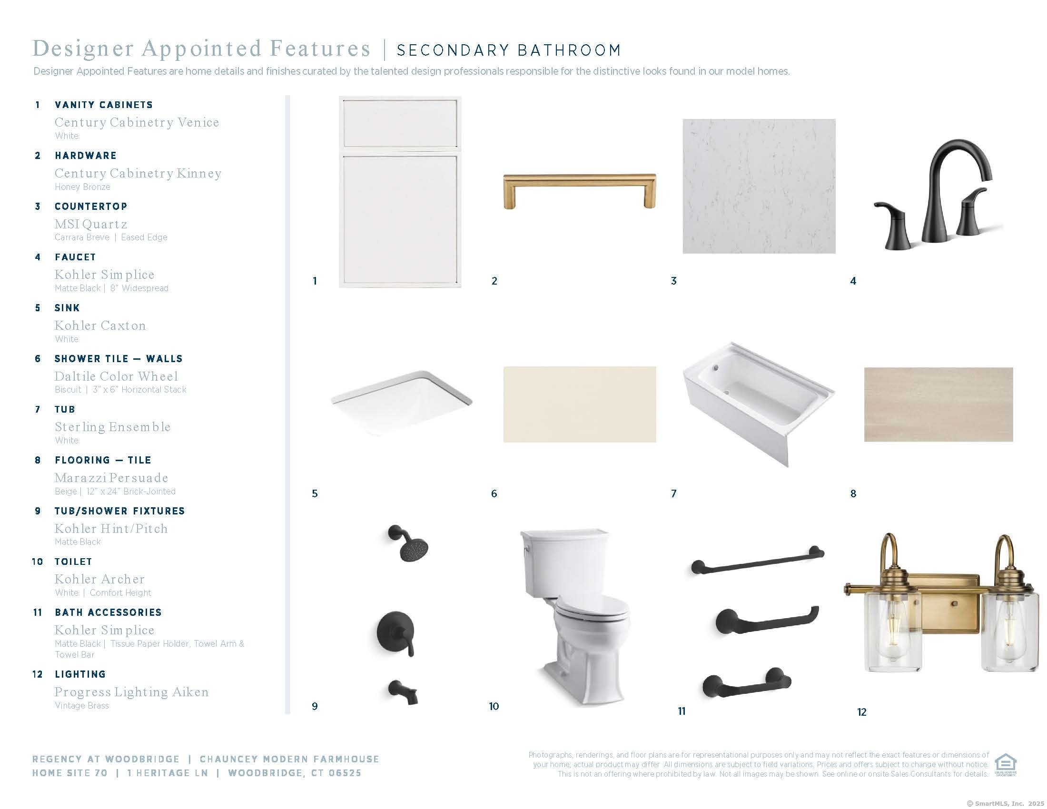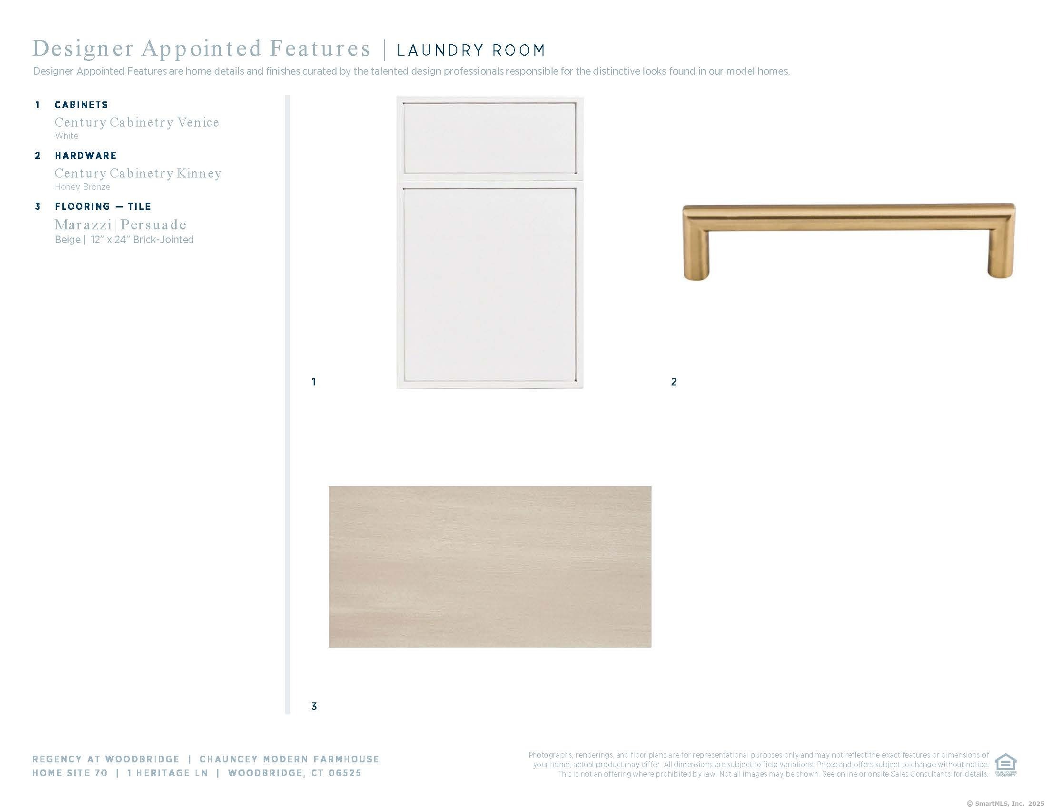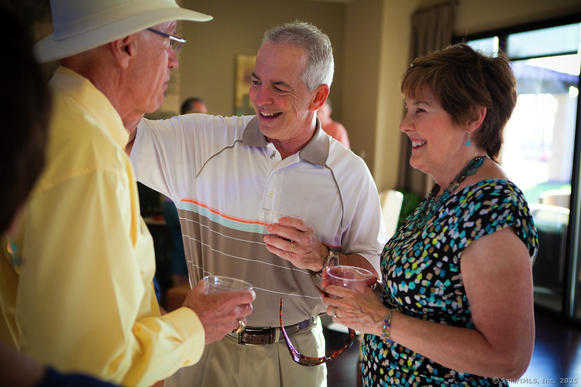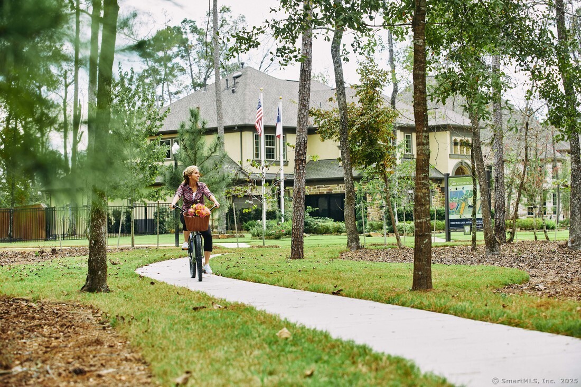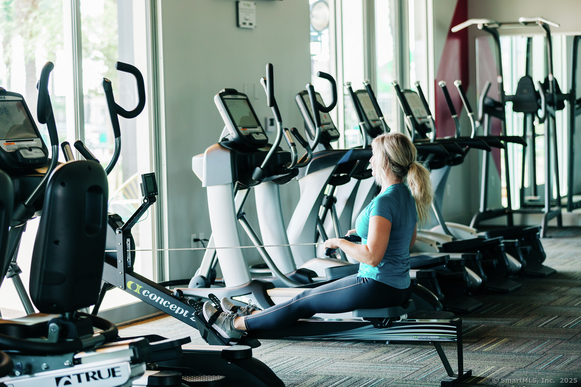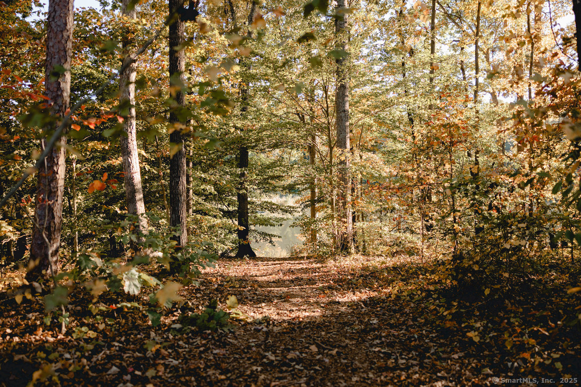More about this Property
If you are interested in more information or having a tour of this property with an experienced agent, please fill out this quick form and we will get back to you!
1 Heritage Lane, Woodbridge CT 06525
Current Price: $699,995
 3 beds
3 beds  3 baths
3 baths  2486 sq. ft
2486 sq. ft
Last Update: 6/23/2025
Property Type: Condo/Co-Op For Sale
Welcome to your dream home! This beautifully crafted new construction offers rare combination of luxury, function, and breathtaking scenery. Featuring a main-level primary suite, this home is designed for comfort and ease. Step through the side front entry and be greeted by a curved grand staircase and cathedral ceiling in the great room that create an open airy feel. The main floor office with elegant French doors is perfect as a home office or sitting room. Entertain effortlessly in the gourmet kitchen boasting a 9-foot quartz island, microwave/wall oven combo, gas cooktop with vented hood and stunning finishes. Wide plank hardwood floors run throughout the main living spaces, adding warmth and style. Enjoy complete privacy with no neighbors on the side or behind you and unmatched views of West Rock Ridge State Park from your custom paver patio. This home is the perfect blend of sophistication and serenity. Dont miss out on the chance to own one of the few remaining Chauncey floor plans! Ready for move-in Summer 2025. *Listing photos display our Chauncey Model as layout/floorplan reference only. Attached are the chosen designer appointed features for this particular home.*
Our Sales Office is located at 10 Hillcrest Drive Woodbridge CT.
MLS #: 24097373
Style: Townhouse
Color: Gray
Total Rooms:
Bedrooms: 3
Bathrooms: 3
Acres: 0
Year Built: 2025 (Public Records)
New Construction: No/Resale
Home Warranty Offered:
Property Tax: $0
Zoning: Residential
Mil Rate:
Assessed Value: $0
Potential Short Sale:
Square Footage: Estimated HEATED Sq.Ft. above grade is 2486; below grade sq feet total is ; total sq ft is 2486
| Appliances Incl.: | Gas Cooktop,Wall Oven,Microwave,Range Hood,Refrigerator,Dishwasher,Disposal |
| Laundry Location & Info: | Main Level main floor behind mud room |
| Fireplaces: | 1 |
| Energy Features: | Energy Star Rated,Programmable Thermostat |
| Interior Features: | Auto Garage Door Opener,Cable - Pre-wired,Open Floor Plan,Security System |
| Energy Features: | Energy Star Rated,Programmable Thermostat |
| Home Automation: | Security System,Thermostat(s) |
| Basement Desc.: | None |
| Exterior Siding: | Vinyl Siding |
| Exterior Features: | Underground Utilities,Sidewalk,Gutters,Patio |
| Parking Spaces: | 2 |
| Garage/Parking Type: | Attached Garage,Driveway |
| Swimming Pool: | 0 |
| Waterfront Feat.: | Not Applicable |
| Lot Description: | Treed,Level Lot |
| Nearby Amenities: | Golf Course,Health Club,Library,Medical Facilities,Public Pool,Public Rec Facilities,Public Transportation |
| In Flood Zone: | 0 |
| Occupied: | Vacant |
HOA Fee Amount 447
HOA Fee Frequency: Monthly
Association Amenities: Club House,Exercise Room/Health Club,Pool.
Association Fee Includes:
Hot Water System
Heat Type:
Fueled By: Hot Air,Zoned.
Cooling: Central Air
Fuel Tank Location:
Water Service: Public Water Connected
Sewage System: Public Sewer Connected
Elementary: Per Board of Ed
Intermediate: Per Board of Ed
Middle: Per Board of Ed
High School: Per Board of Ed
Current List Price: $699,995
Original List Price: $699,995
DOM: 15
Listing Date: 5/20/2025
Last Updated: 6/4/2025 10:30:27 PM
List Agent Name: Kathy Childs
List Office Name: Thomas Jacovino
