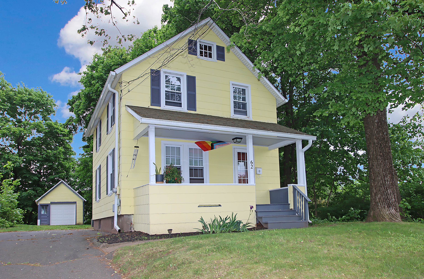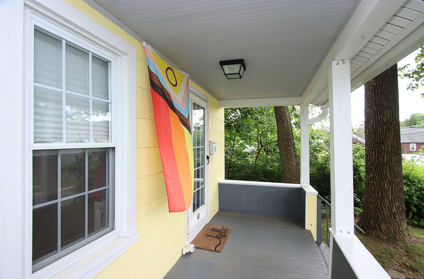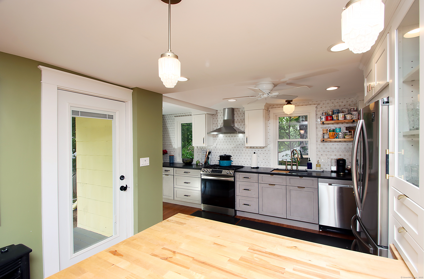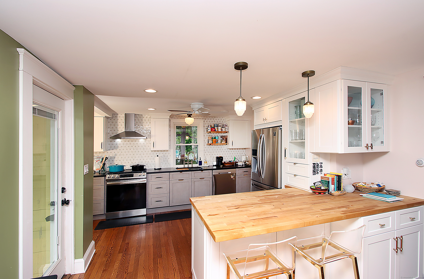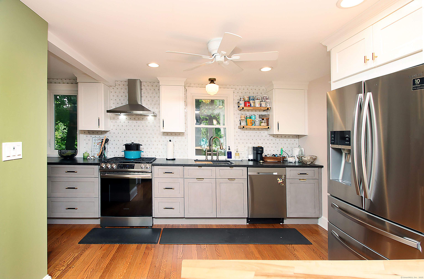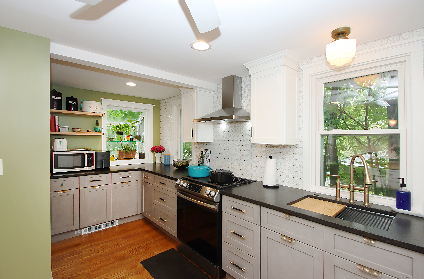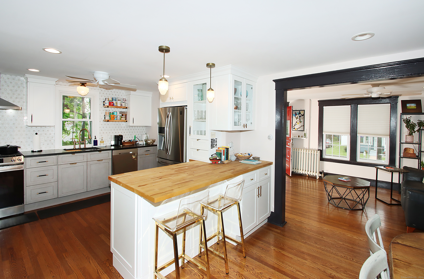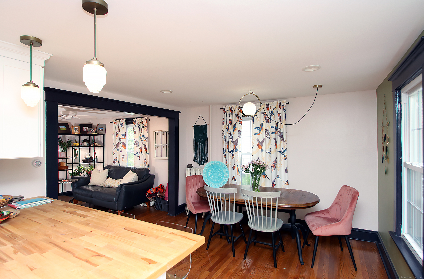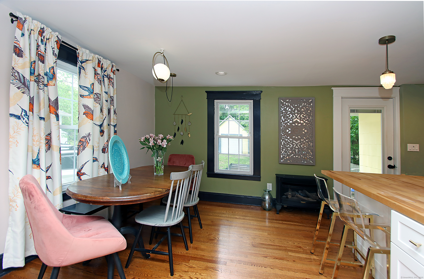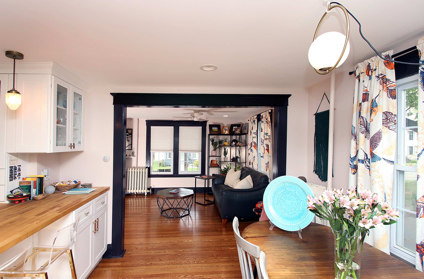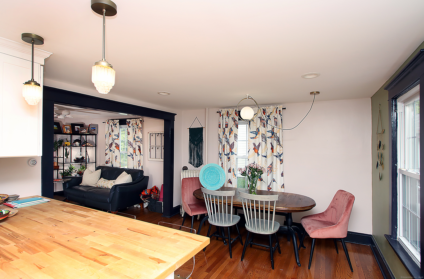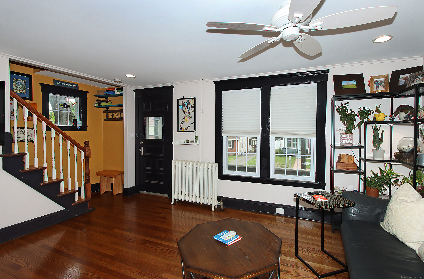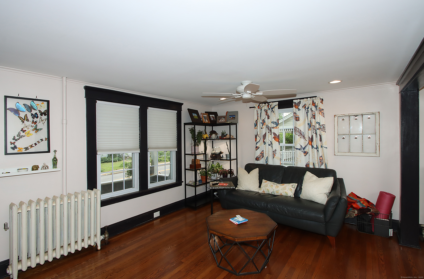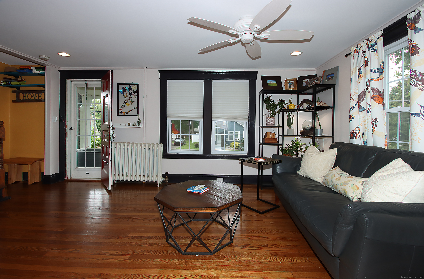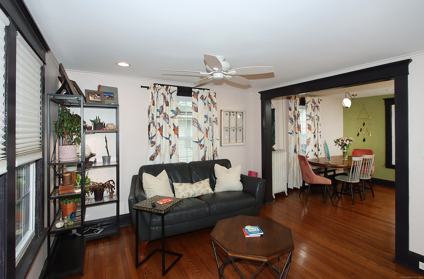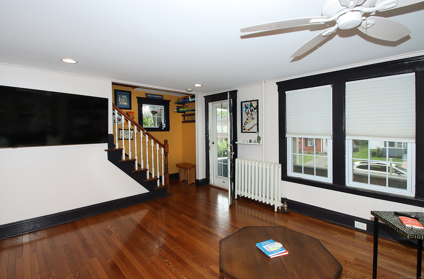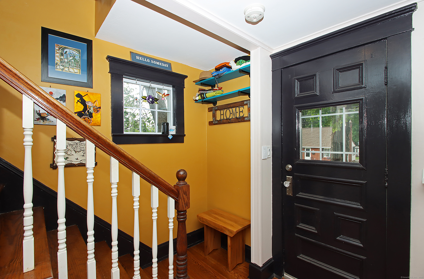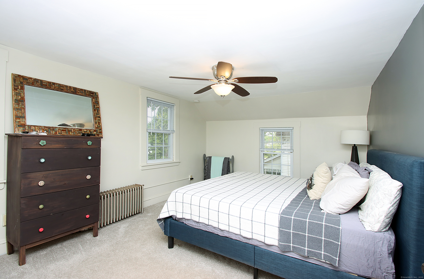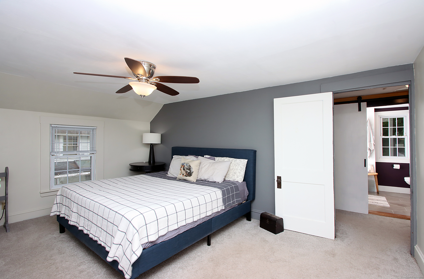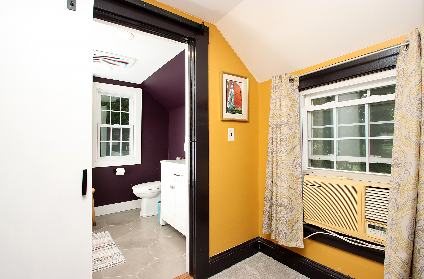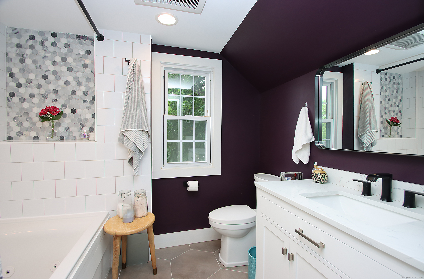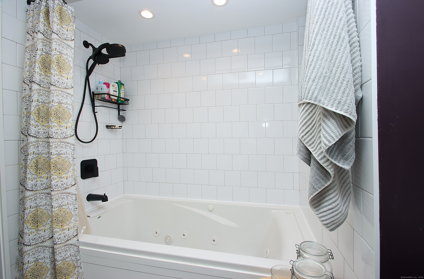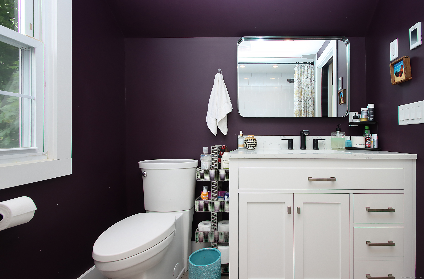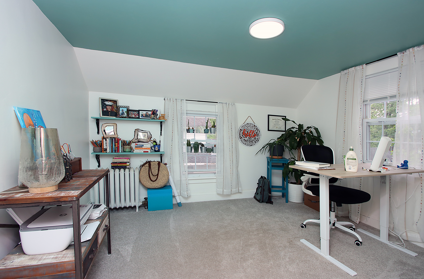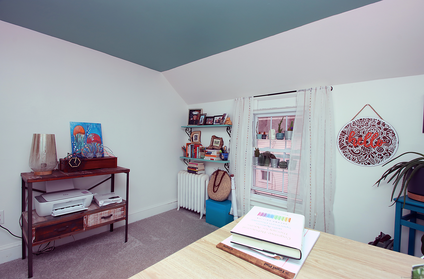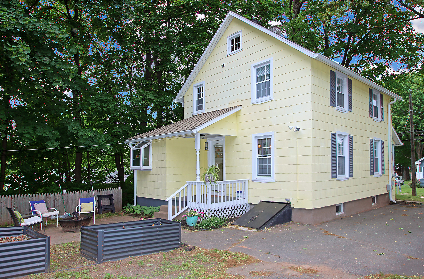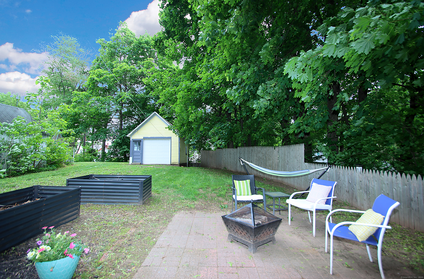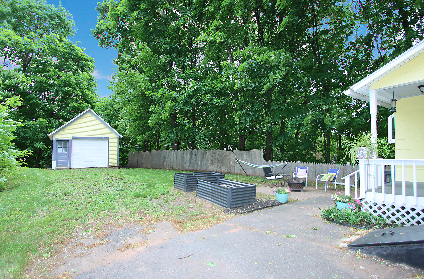More about this Property
If you are interested in more information or having a tour of this property with an experienced agent, please fill out this quick form and we will get back to you!
62 Mather Street, Manchester CT 06042
Current Price: $269,900
 2 beds
2 beds  1 baths
1 baths  984 sq. ft
984 sq. ft
Last Update: 6/22/2025
Property Type: Single Family For Sale
Custom remodeled 2-bedroom colonial is the perfect starter home, alternative to condo living. The current owner put time and details into the professional kitchen and bath remodel. Granite countertops, designer granite backsplash, wood counter breakfast bar open to dining and living areas. All newer stainless appliances including gas range. Custom lights, recessed lighting, built in wine rack and bookshelves! The floor plan is perfect for entertaining, with all refinished hardwood floors. The living area has plenty of character with original wood trim and front door leading to your covered front porch. The second-floor full bath is stunning with granite vanity, tub/shower with detailed accents, barn door. The primary bedroom and second bedroom both have brand new carpet. Primary bedroom is very spacious fitting a king bed! Natural gas heating and brand-new gas HW heater, Thermopane windows make this home very economical. Go enjoy your back yard with a fire pit and garden area. The one car detached garage for storage. This is a must-see adorable home. You will be amazed at the details throughout!
Woodbridge to Mathers St
MLS #: 24097364
Style: Colonial
Color: yellow
Total Rooms:
Bedrooms: 2
Bathrooms: 1
Acres: 0.17
Year Built: 1926 (Public Records)
New Construction: No/Resale
Home Warranty Offered:
Property Tax: $4,765
Zoning: RA
Mil Rate:
Assessed Value: $123,200
Potential Short Sale:
Square Footage: Estimated HEATED Sq.Ft. above grade is 984; below grade sq feet total is ; total sq ft is 984
| Appliances Incl.: | Gas Range,Range Hood,Refrigerator,Dishwasher,Washer,Dryer |
| Laundry Location & Info: | Lower Level basement |
| Fireplaces: | 0 |
| Energy Features: | Energy Star Rated,Thermopane Windows |
| Interior Features: | Cable - Available |
| Energy Features: | Energy Star Rated,Thermopane Windows |
| Basement Desc.: | Full,Full With Hatchway |
| Exterior Siding: | Asbestos |
| Exterior Features: | Sidewalk,Porch |
| Foundation: | Concrete |
| Roof: | Asphalt Shingle |
| Parking Spaces: | 1 |
| Driveway Type: | Shared |
| Garage/Parking Type: | Detached Garage,Paved,Driveway |
| Swimming Pool: | 0 |
| Waterfront Feat.: | Not Applicable |
| Lot Description: | N/A |
| Nearby Amenities: | Public Transportation,Shopping/Mall |
| Occupied: | Owner |
Hot Water System
Heat Type:
Fueled By: Hot Water.
Cooling: Ceiling Fans,Wall Unit
Fuel Tank Location:
Water Service: Public Water Connected
Sewage System: Public Sewer Connected
Elementary: Per Board of Ed
Intermediate:
Middle:
High School: Per Board of Ed
Current List Price: $269,900
Original List Price: $269,900
DOM: 8
Listing Date: 5/20/2025
Last Updated: 5/29/2025 2:51:48 PM
List Agent Name: Tracy Molloy
List Office Name: Coldwell Banker Realty
