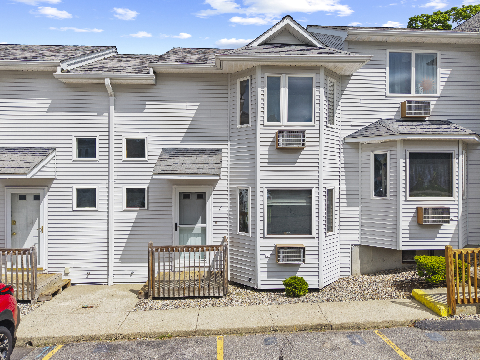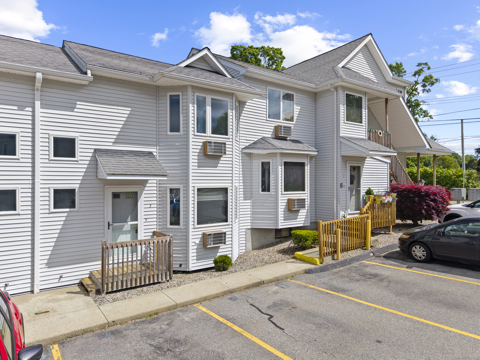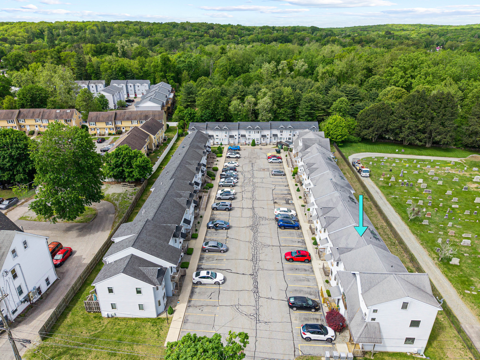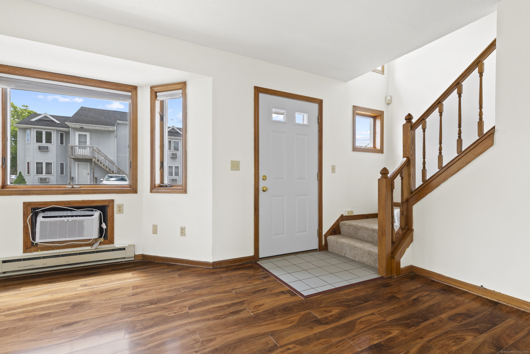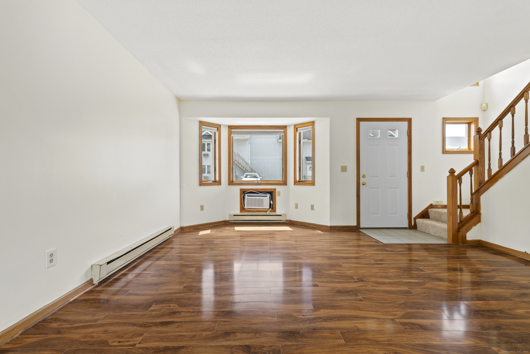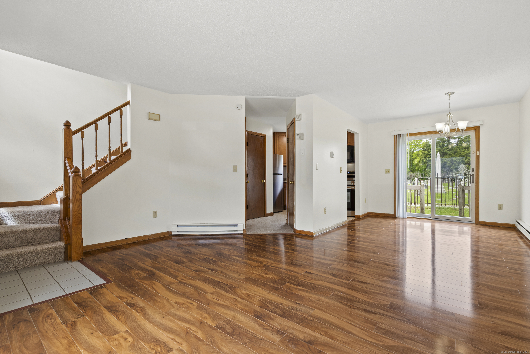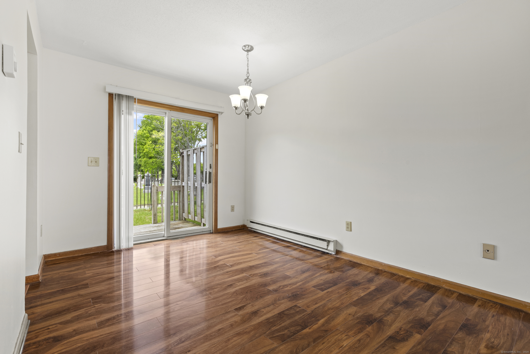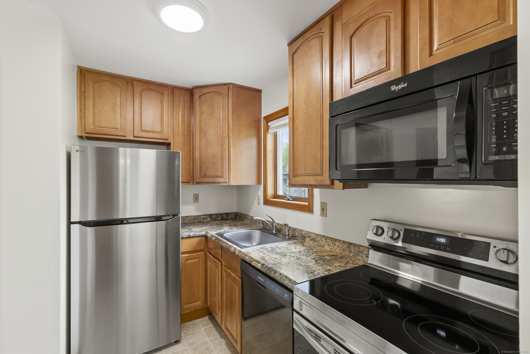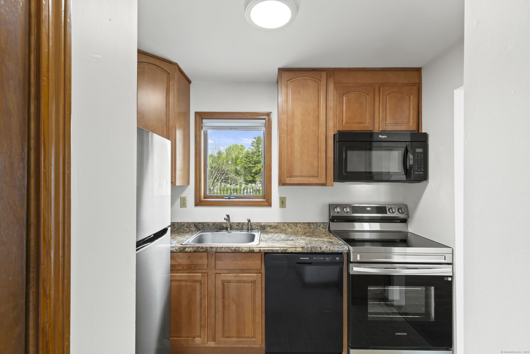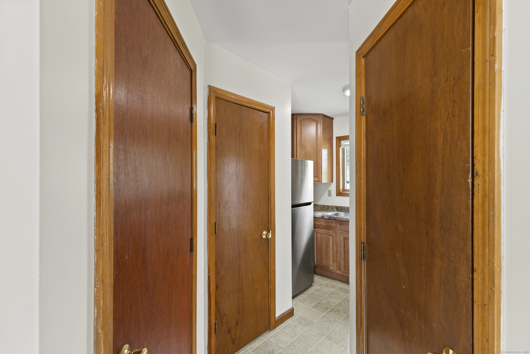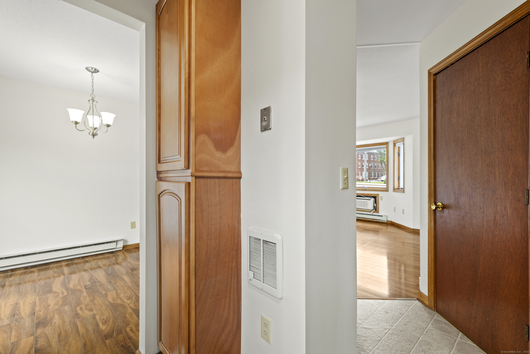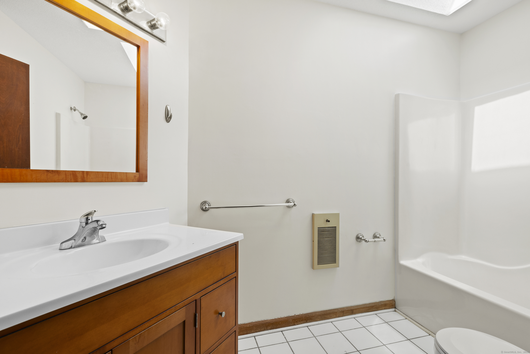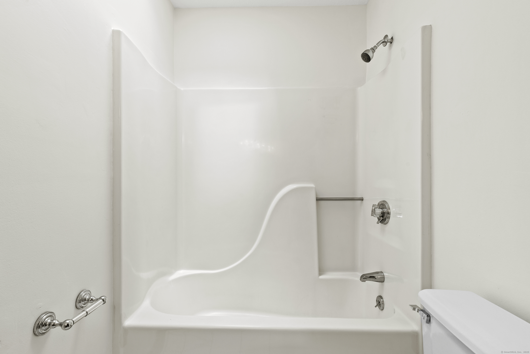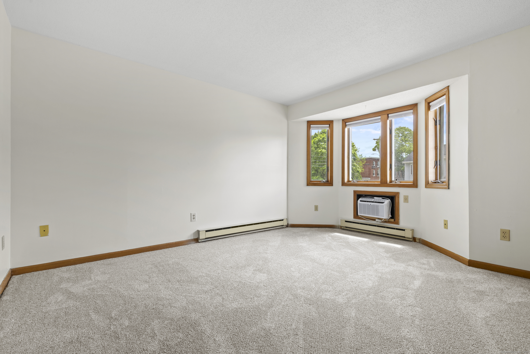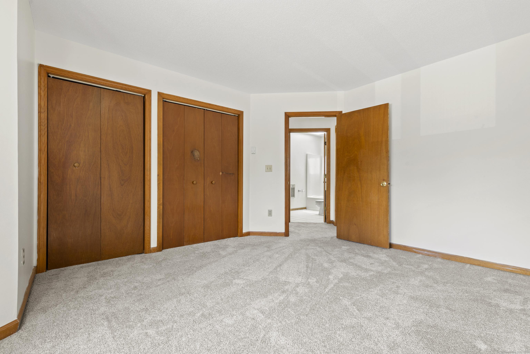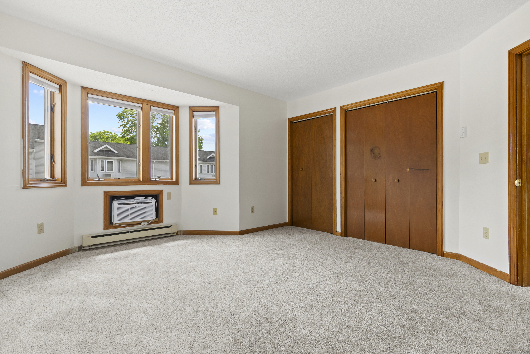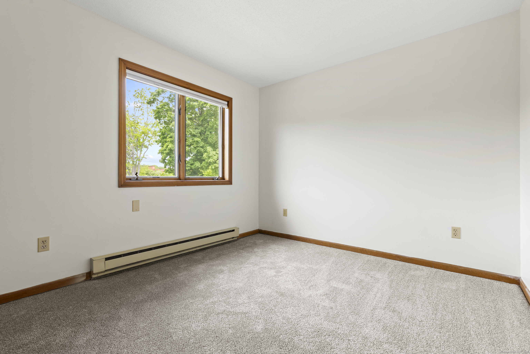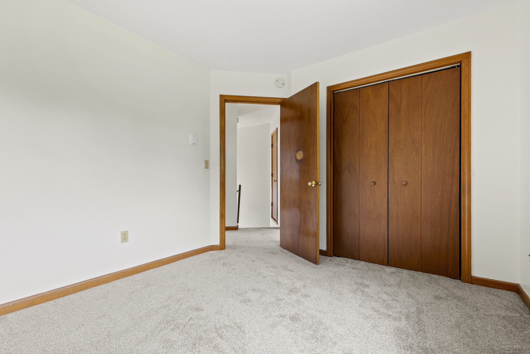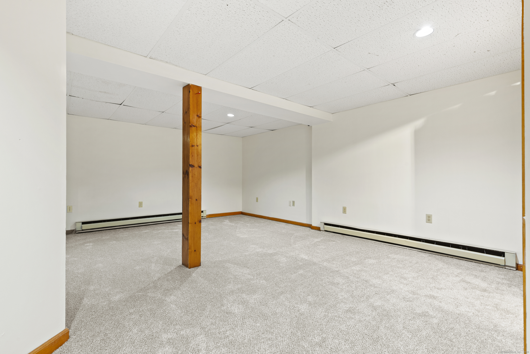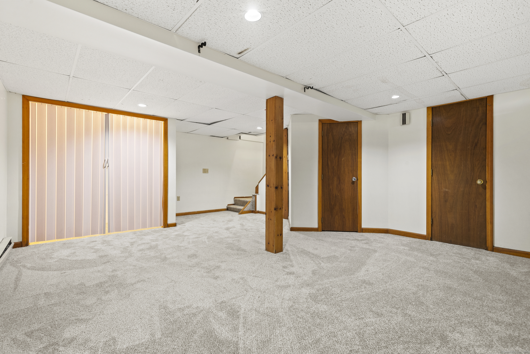More about this Property
If you are interested in more information or having a tour of this property with an experienced agent, please fill out this quick form and we will get back to you!
42 Anthony Street, Griswold CT 06351
Current Price: $219,000
 2 beds
2 beds  2 baths
2 baths  1390 sq. ft
1390 sq. ft
Last Update: 6/22/2025
Property Type: Condo/Co-Op For Sale
Located in the desirable Anthony Estates, this lovely 2-bedroom Townhouse offers 1,360 sf of comfortable living space. The kitchen flows nicely into the dining area and spacious living room, where glass sliders open to an outdoor deck, perfect for relaxing. Downstairs, a fully finished and heated basement adds valuable extra living space, ideal for a family room or remote home office. Both bedrooms are well-sized and freshly painted, with brand-new carpets adding a touch of warmth. Large Thermopane windows throughout provide abundant natural light, complementing the homes energy-efficient underground utilities. Residents enjoy the convenience of assigned parking and a well-maintained exterior, courtesy of the HOA so no worries about landscaping or winter snow removal. Small pets are welcome, making this home even more inviting. Ideally situated close to town amenities, this Townhouse is set in Jewett City named for the industrialist, Eliezer Jewett. With its rich heritage and connection to the Pachaug Rivers early water-powered mills, the area offers charm alongside modern conveniences.
Head west on CT-201 N (E. Main St). Continue onto E. Main. St. Turn right onto S Main St, right onto Anthony St, left to stay on Anthony St. Destination will be on the right.
MLS #: 24097363
Style: Townhouse
Color:
Total Rooms:
Bedrooms: 2
Bathrooms: 2
Acres: 0
Year Built: 1989 (Public Records)
New Construction: No/Resale
Home Warranty Offered:
Property Tax: $1,666
Zoning: BRM
Mil Rate:
Assessed Value: $54,740
Potential Short Sale:
Square Footage: Estimated HEATED Sq.Ft. above grade is 990; below grade sq feet total is 400; total sq ft is 1390
| Appliances Incl.: | Electric Range,Microwave,Refrigerator,Dishwasher |
| Laundry Location & Info: | Lower Level |
| Fireplaces: | 0 |
| Energy Features: | Storm Doors,Thermopane Windows |
| Energy Features: | Storm Doors,Thermopane Windows |
| Basement Desc.: | Full,Heated,Fully Finished |
| Exterior Siding: | Vinyl Siding |
| Exterior Features: | Underground Utilities,Sidewalk,Deck |
| Parking Spaces: | 0 |
| Garage/Parking Type: | None,Off Street Parking,Assigned Parking |
| Swimming Pool: | 0 |
| Waterfront Feat.: | Not Applicable |
| Lot Description: | Level Lot |
| Nearby Amenities: | Park,Public Rec Facilities,Public Transportation,Shopping/Mall,Walk to Bus Lines |
| Occupied: | Owner |
HOA Fee Amount 250
HOA Fee Frequency: Monthly
Association Amenities: Guest Parking.
Association Fee Includes:
Hot Water System
Heat Type:
Fueled By: Baseboard.
Cooling: Window Unit
Fuel Tank Location:
Water Service: Public Water Connected
Sewage System: Public Sewer Connected
Elementary: Griswold
Intermediate:
Middle: Griswold
High School: Griswold
Current List Price: $219,000
Original List Price: $219,000
DOM: 2
Listing Date: 5/21/2025
Last Updated: 5/27/2025 8:12:23 PM
List Agent Name: Gregory Broadbent
List Office Name: RE/MAX Coast and Country
