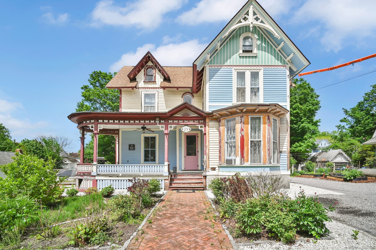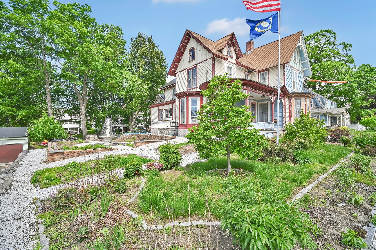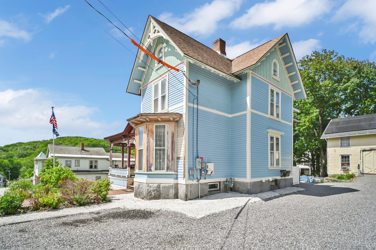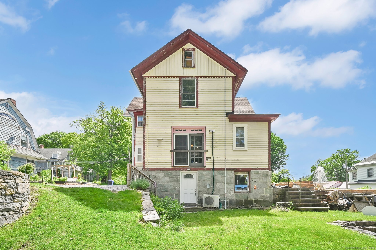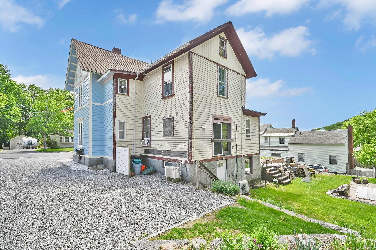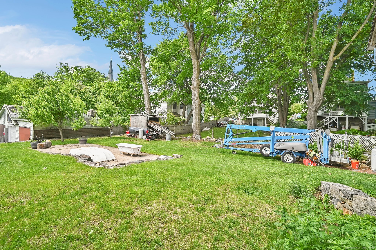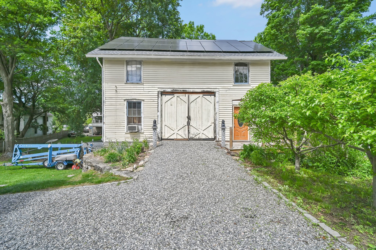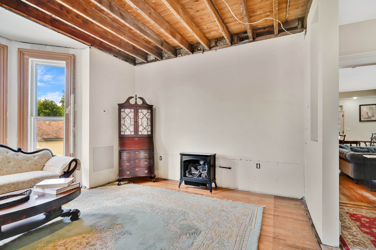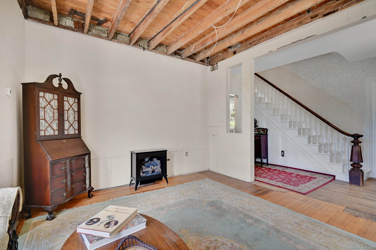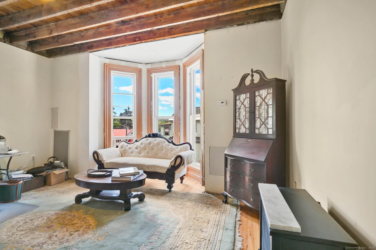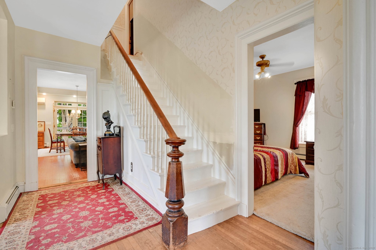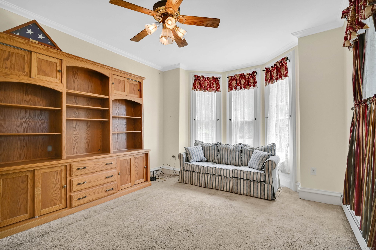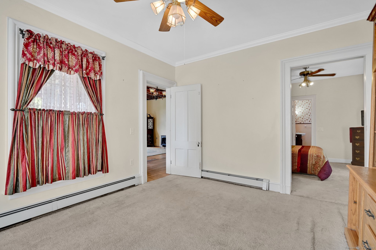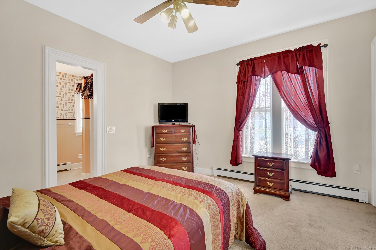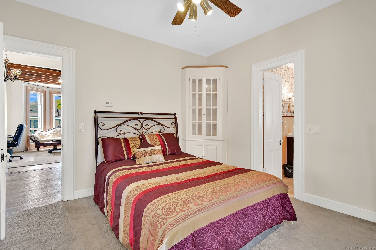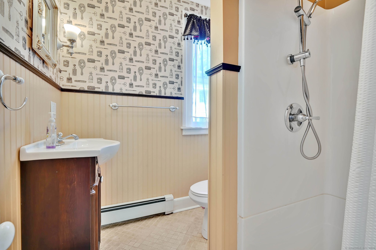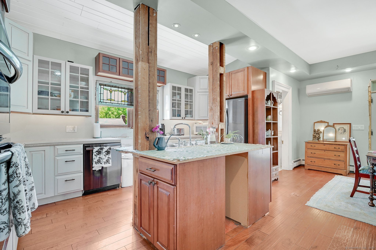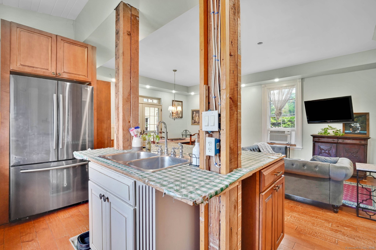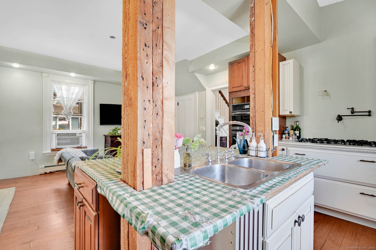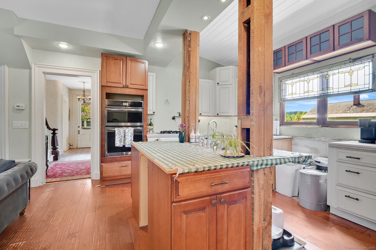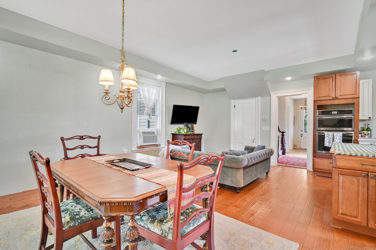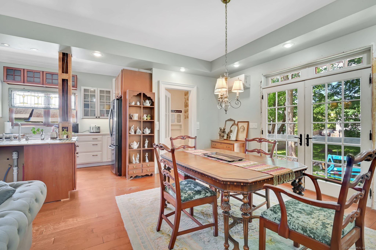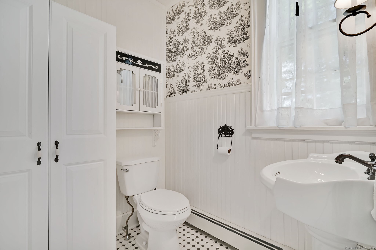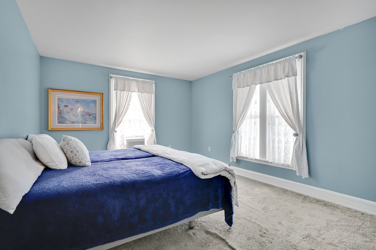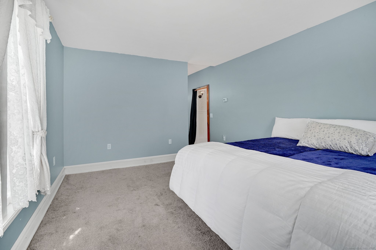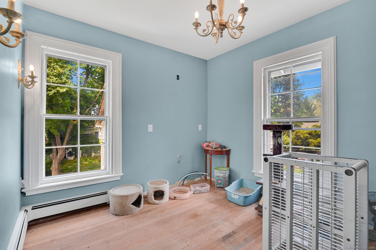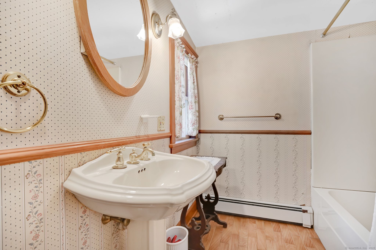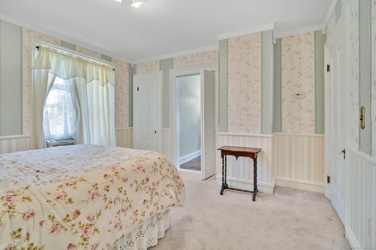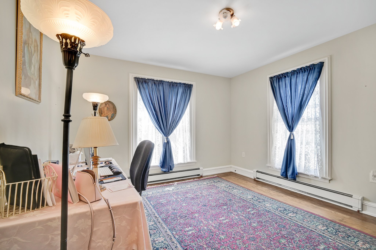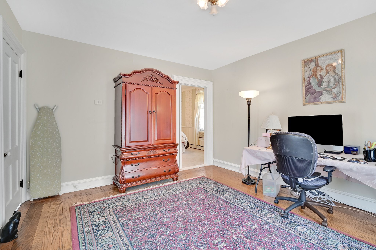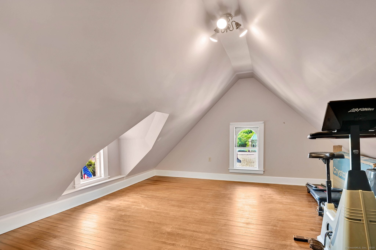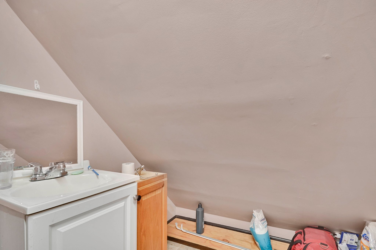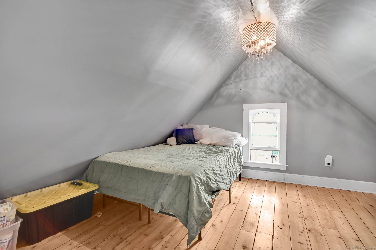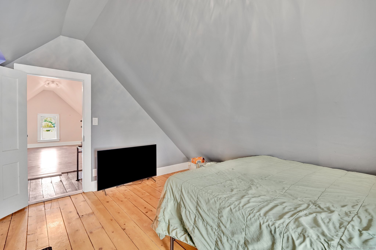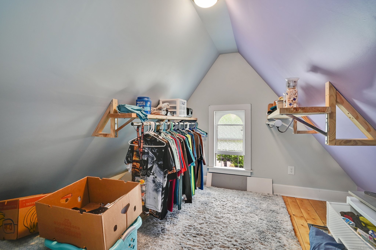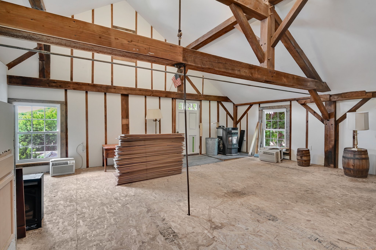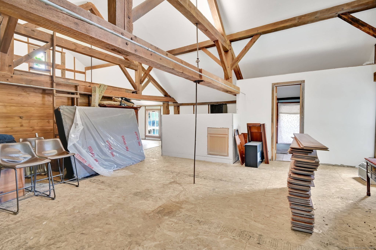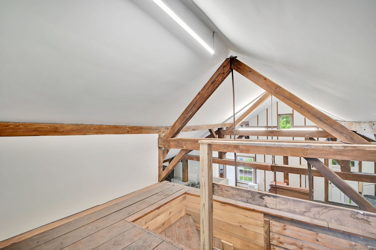More about this Property
If you are interested in more information or having a tour of this property with an experienced agent, please fill out this quick form and we will get back to you!
29 Walnut Street, Winchester CT 06098
Current Price: $310,000
 3 beds
3 beds  5 baths
5 baths  2623 sq. ft
2623 sq. ft
Last Update: 6/17/2025
Property Type: Single Family For Sale
Introducing 29 Walnut: a grand Victorian home with a front porch view complimented by perennial rose gardens, a terrace fit for garden parties, and a large back yard. Upon entry, look upward to high ceilings, a spacious entryway and a grand, swirling staircase. Note precise finish work and period correct trim as you move into the open living, kitchen, and dining area with a chic half bath. Make your way upstairs to a vast landing made light and bright by charismatic arched windows. Experience purposefully designed bedrooms, laundry, and a full bath on this level, with space and plumbing prepared to add another luxurious restroom. Our third floor features additional finished living space with half bath, and unfinished attic space for storage. This antique stunner continues: to the basement! This level features a quiet, finished space showcasing the meticulously restored, massive foundation stones. Perfect for potential in-law or quiet space to relax together, this area is made complete with a walkout to the backyard. The lower level also houses a top of the line heating system and storage opportunities. More space abounds in the barn, with a stunning studio area on the top floor and workshop/parking below. Built in the late 1800s, 29 Walnut has been brought into the 21st century while preserving and accentuating important historical elements. While there are still finishing touches to be added, this home is ready for you to experience its classic Victorian elegance.
Main to Walnut, property is on the left.
MLS #: 24097360
Style: Victorian
Color: Blue/Yellow
Total Rooms:
Bedrooms: 3
Bathrooms: 5
Acres: 0.37
Year Built: 1900 (Public Records)
New Construction: No/Resale
Home Warranty Offered:
Property Tax: $5,350
Zoning: TC
Mil Rate:
Assessed Value: $196,420
Potential Short Sale:
Square Footage: Estimated HEATED Sq.Ft. above grade is 2623; below grade sq feet total is ; total sq ft is 2623
| Appliances Incl.: | Cook Top,Wall Oven,Refrigerator,Dishwasher,Washer,Dryer |
| Laundry Location & Info: | Lower Level,Upper Level Laundry on second floor AND in basement. |
| Fireplaces: | 0 |
| Energy Features: | Active Solar,Storm Windows |
| Energy Features: | Active Solar,Storm Windows |
| Basement Desc.: | Full,Partially Finished,Liveable Space |
| Exterior Siding: | Wood |
| Exterior Features: | Porch,Barn,Garden Area,Patio |
| Foundation: | Stone |
| Roof: | Asphalt Shingle |
| Parking Spaces: | 2 |
| Driveway Type: | Private,Gravel |
| Garage/Parking Type: | Barn,Driveway |
| Swimming Pool: | 0 |
| Waterfront Feat.: | Not Applicable |
| Lot Description: | N/A |
| Occupied: | Owner |
Hot Water System
Heat Type:
Fueled By: Baseboard.
Cooling: None
Fuel Tank Location:
Water Service: Public Water Connected
Sewage System: Public Sewer Connected
Elementary: Mary P. Hinsdale
Intermediate: Pearson
Middle: Pearson
High School: Gilbert
Current List Price: $310,000
Original List Price: $310,000
DOM: 7
Listing Date: 5/20/2025
Last Updated: 6/1/2025 1:31:14 AM
Expected Active Date: 5/24/2025
List Agent Name: Rosemary Scanlon
List Office Name: Coldwell Banker Realty
