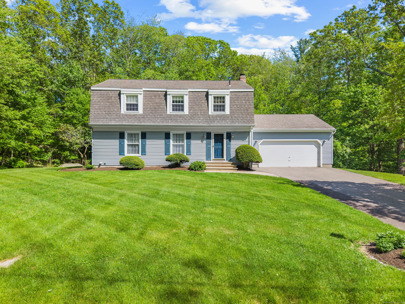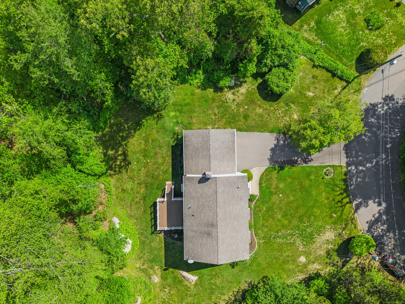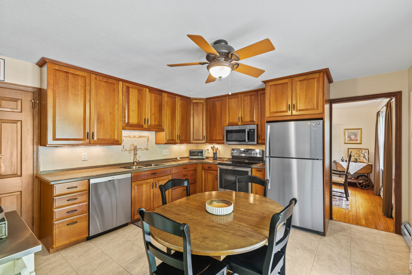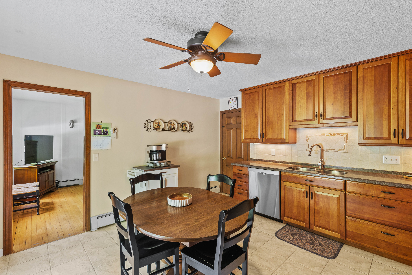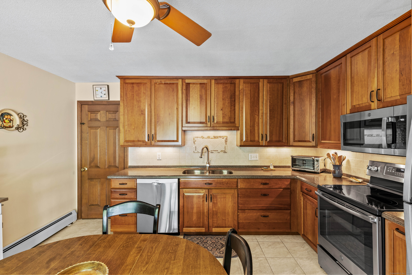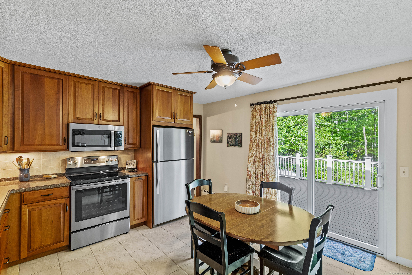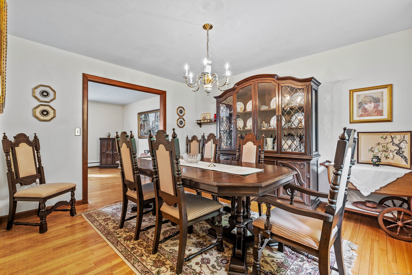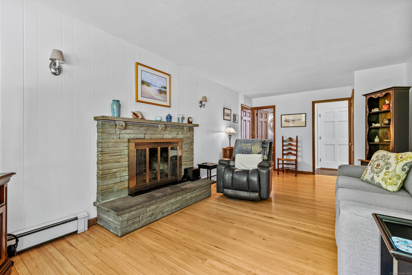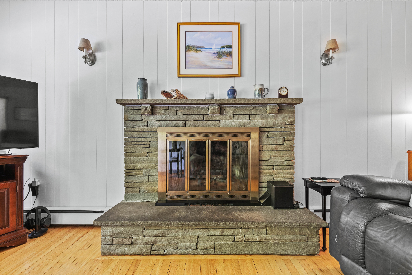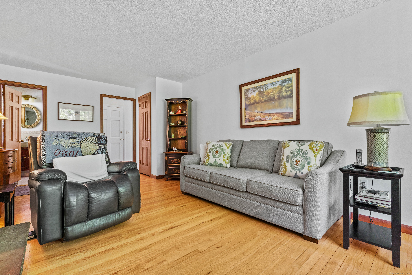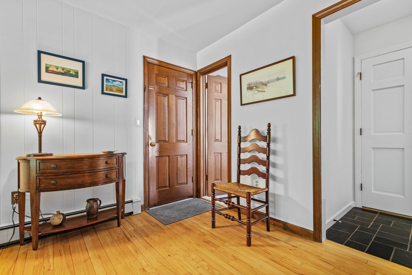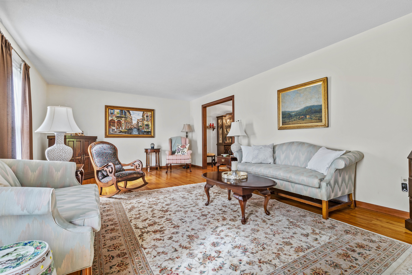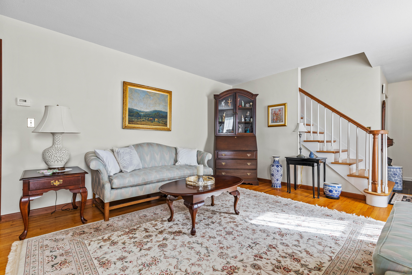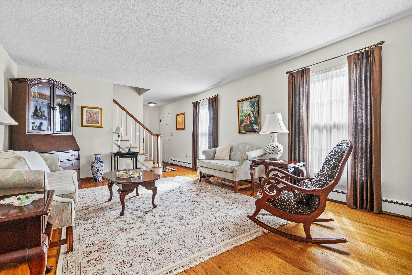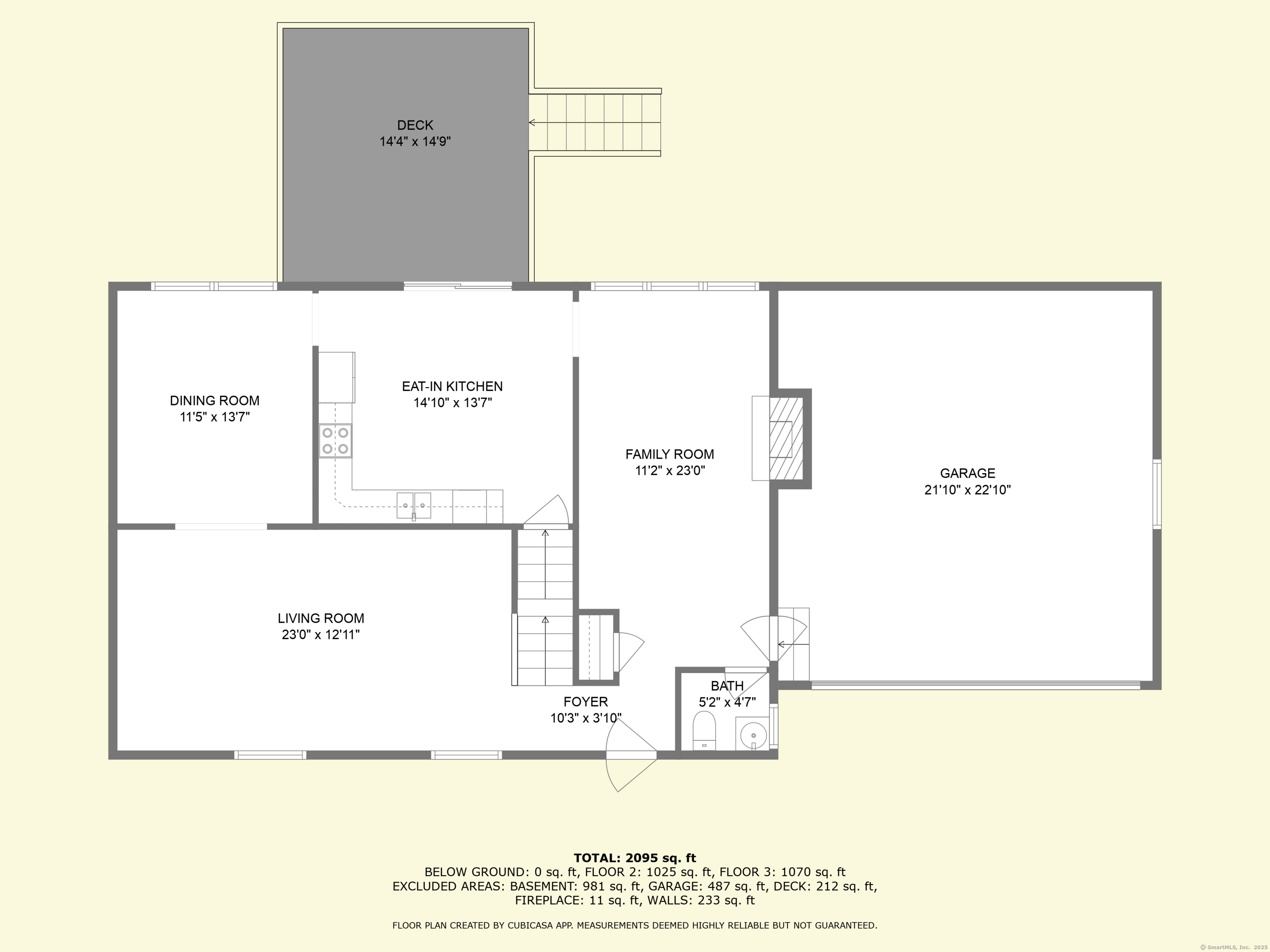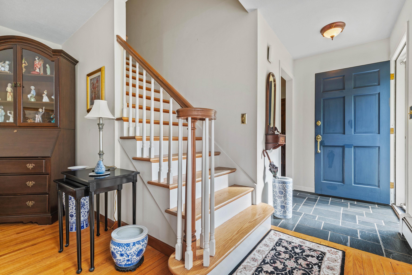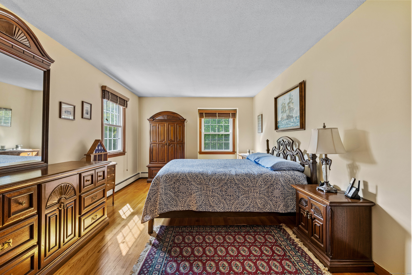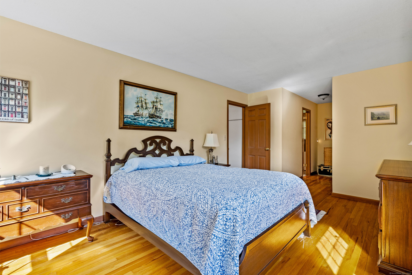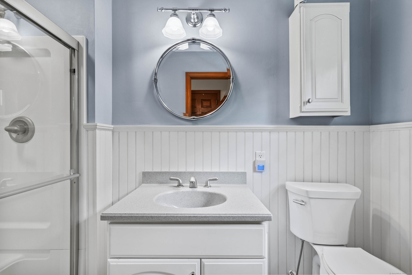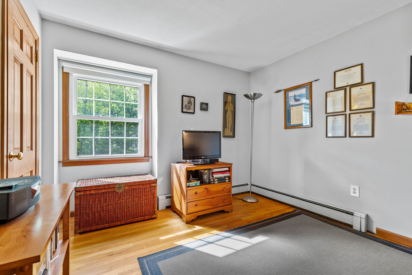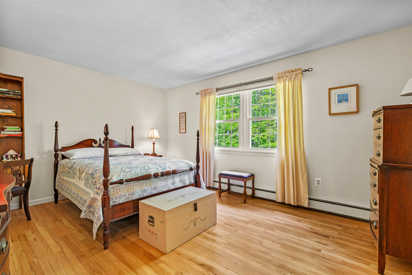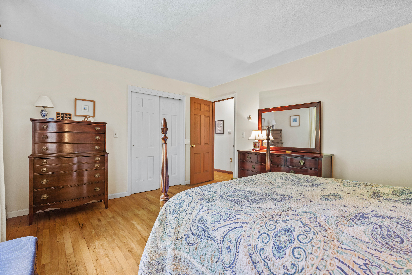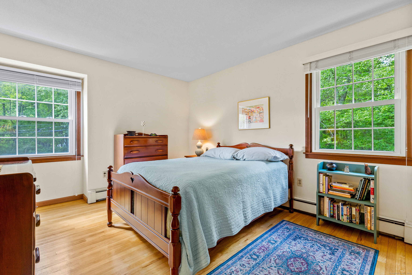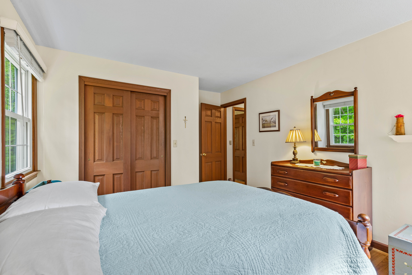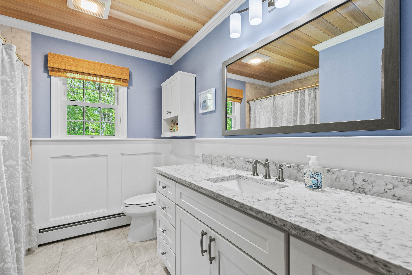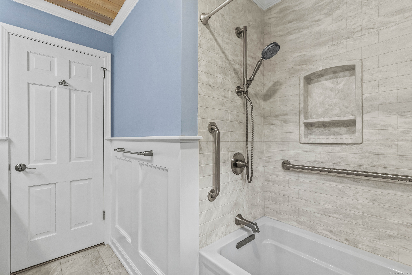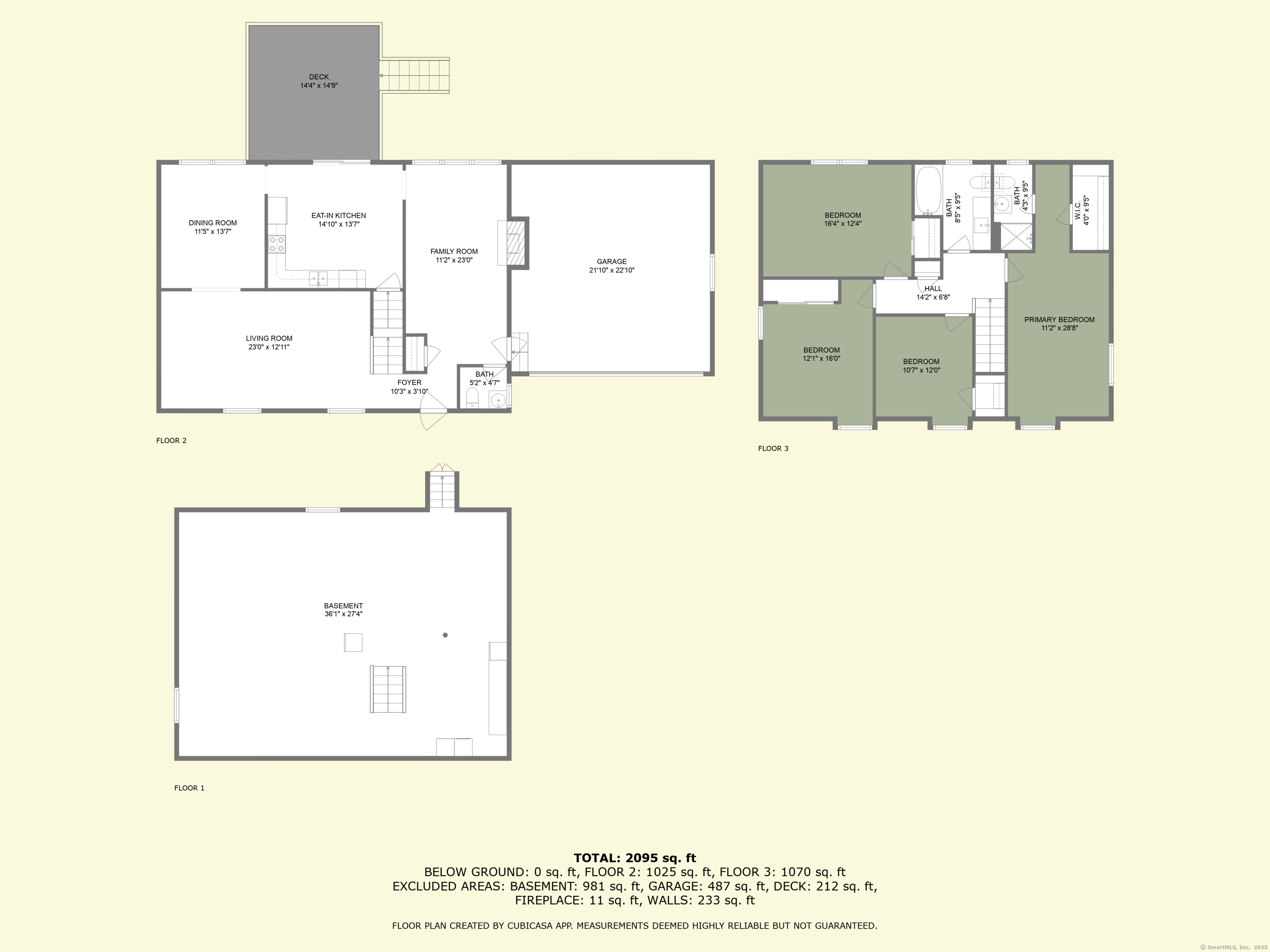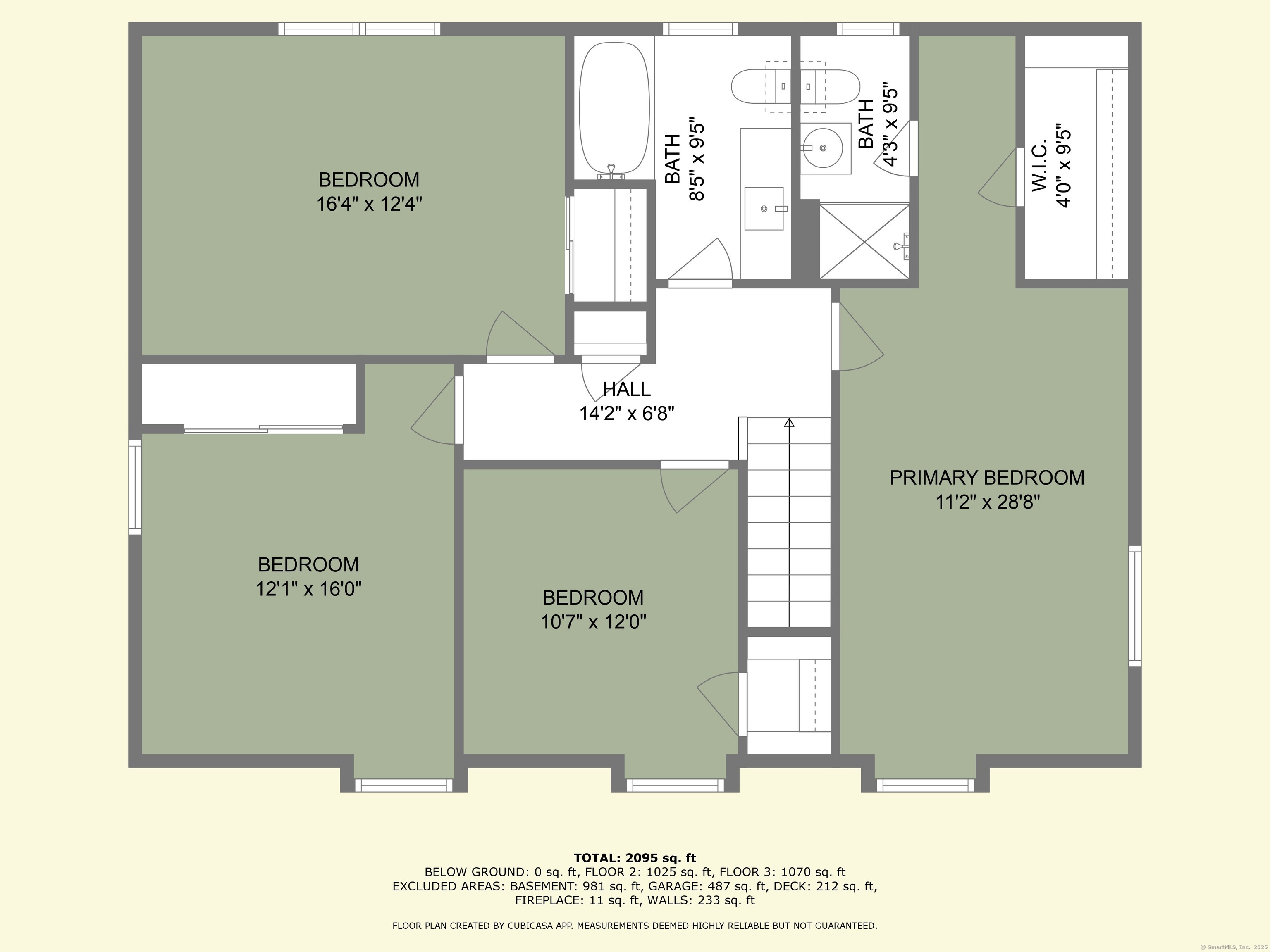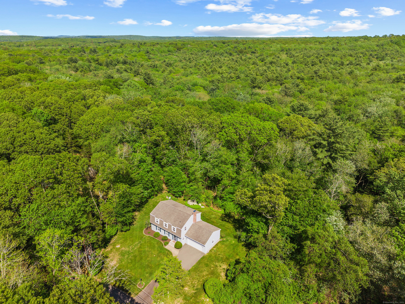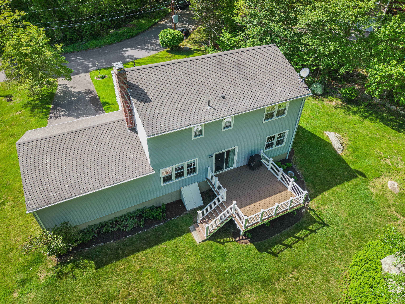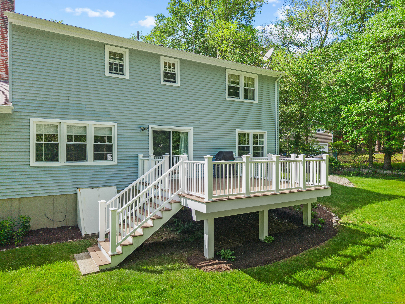More about this Property
If you are interested in more information or having a tour of this property with an experienced agent, please fill out this quick form and we will get back to you!
14 Robin Hood Drive, Ledyard CT 06335
Current Price: $470,000
 4 beds
4 beds  3 baths
3 baths  2166 sq. ft
2166 sq. ft
Last Update: 6/19/2025
Property Type: Single Family For Sale
In a desirable neighborhood, this quaint 4-bedroom Colonial offers a perfect combination of charm and functionality. Featuring 2 full baths and 1 half bath across 2,166 sf of thoughtfully designed living space on a spacious 1.24-acre lot, this home provides ample room for relaxation and entertaining. The inviting kitchen opens to a large outdoor deck, ideal for outdoor gatherings and enjoying nature. It displays stainless steel appliances and sizable cabinetry. The dining room offers an ideal space for formal occasions, while the family room features a warm and inviting stone fireplace. The spacious living room has a welcoming setting for relaxation or conversation and features floor-to-ceiling windows. On the upper level, the primary bedroom includes a private full bath and walk-in closet, while 3 additional bedrooms share another full bath. Hardwood floors extend through much of the home, enhancing its appeal. A full basement provides additional space for storage or customization, and an attached two-car garage offers everyday convenience. Surrounded by lush scenery, this home provides a peaceful retreat while remaining close to everyday essentials and town amenities. With Pine Swamp Brook just steps away, it adds to the picturesque setting and charm. Its located in a great neighborhood and is ready to be yours!
Head north on CT-12 N. Turn right onto Whalehead Rd, right onto Friar Tuck Dr, right onto Robinhood Dr. Destination will be on the left.
MLS #: 24097355
Style: Colonial
Color:
Total Rooms:
Bedrooms: 4
Bathrooms: 3
Acres: 1.24
Year Built: 1971 (Public Records)
New Construction: No/Resale
Home Warranty Offered:
Property Tax: $7,148
Zoning: R40
Mil Rate:
Assessed Value: $203,000
Potential Short Sale:
Square Footage: Estimated HEATED Sq.Ft. above grade is 2166; below grade sq feet total is ; total sq ft is 2166
| Appliances Incl.: | Oven/Range,Microwave,Refrigerator,Dishwasher,Washer,Dryer |
| Laundry Location & Info: | Lower Level |
| Fireplaces: | 1 |
| Interior Features: | Cable - Available,Cable - Pre-wired |
| Basement Desc.: | Full,Unfinished,Full With Hatchway |
| Exterior Siding: | Vinyl Siding |
| Exterior Features: | Grill,Deck,Gutters |
| Foundation: | Concrete |
| Roof: | Asphalt Shingle |
| Parking Spaces: | 2 |
| Driveway Type: | Private,Paved |
| Garage/Parking Type: | Attached Garage,Driveway |
| Swimming Pool: | 0 |
| Waterfront Feat.: | Not Applicable |
| Lot Description: | In Subdivision,Lightly Wooded,Sloping Lot |
| In Flood Zone: | 0 |
| Occupied: | Owner |
Hot Water System
Heat Type:
Fueled By: Baseboard,Hot Water.
Cooling: Window Unit
Fuel Tank Location: In Basement
Water Service: Public Water Connected
Sewage System: Septic
Elementary: Gales Ferry
Intermediate:
Middle: Ledyard
High School: Ledyard
Current List Price: $470,000
Original List Price: $470,000
DOM: 6
Listing Date: 5/21/2025
Last Updated: 5/27/2025 9:54:40 PM
List Agent Name: Gregory Broadbent
List Office Name: RE/MAX Coast and Country
