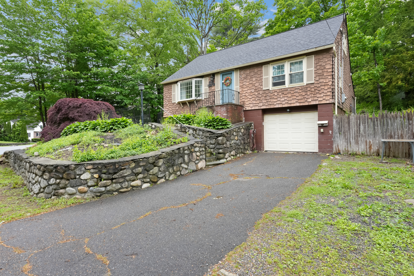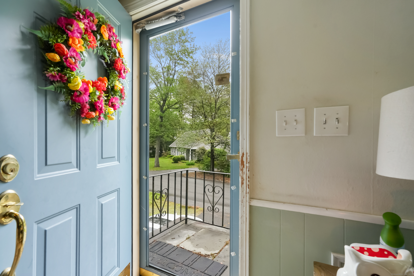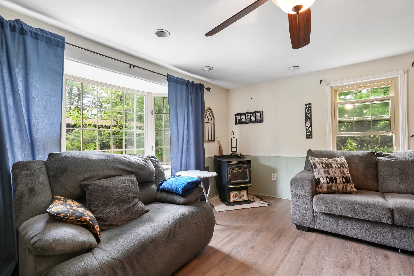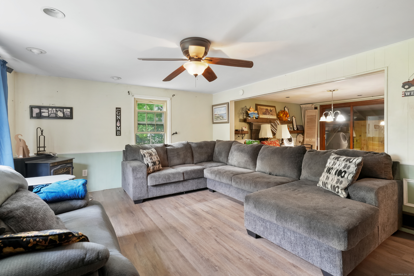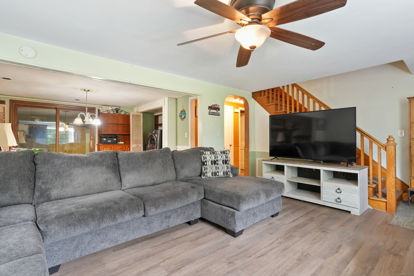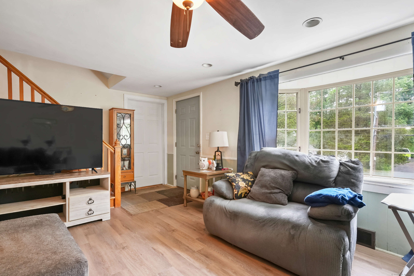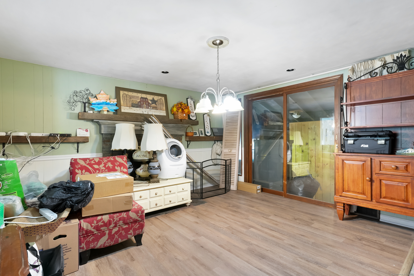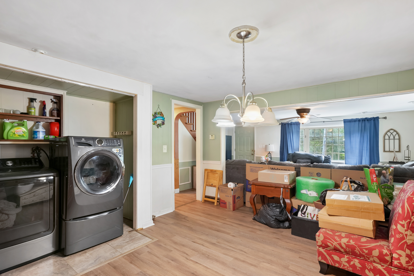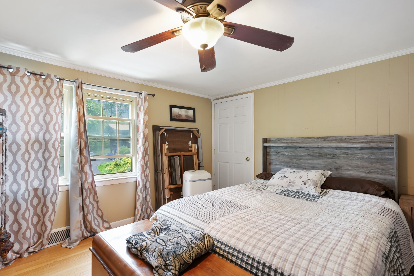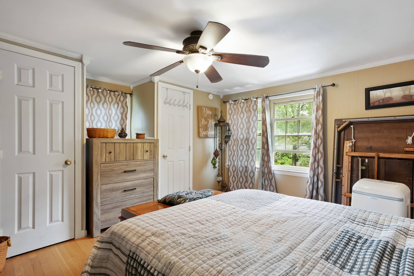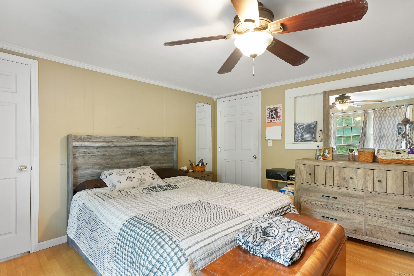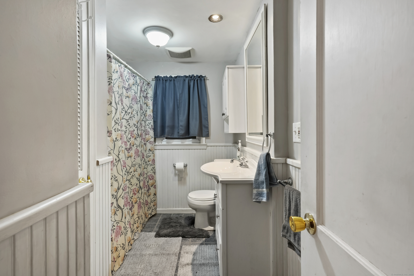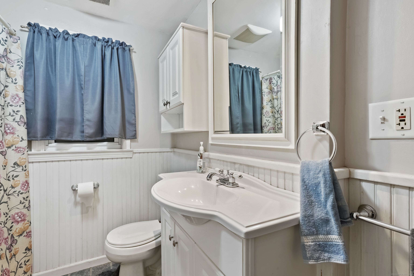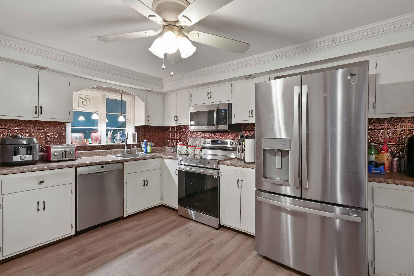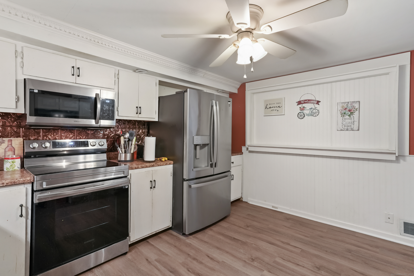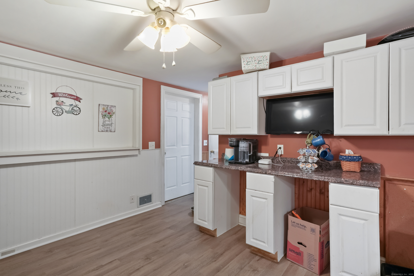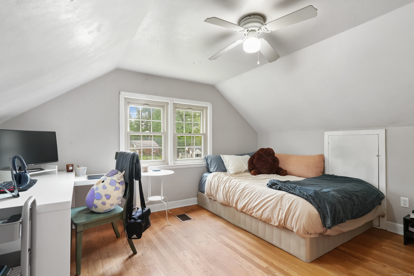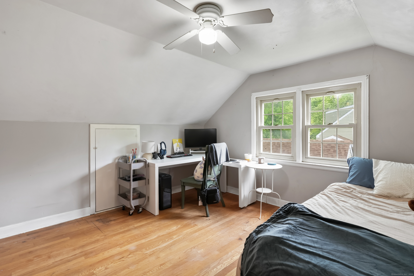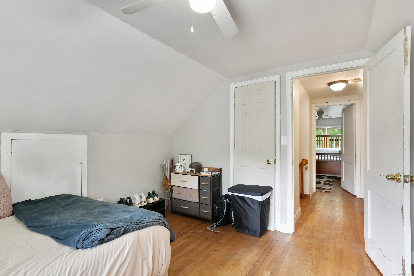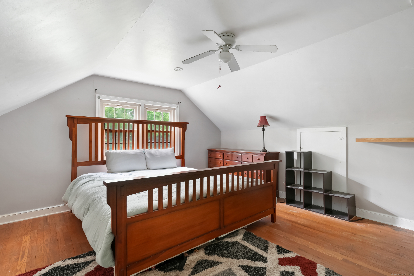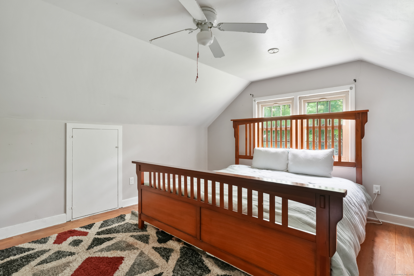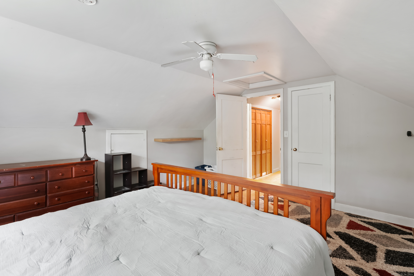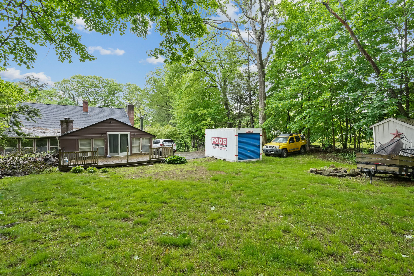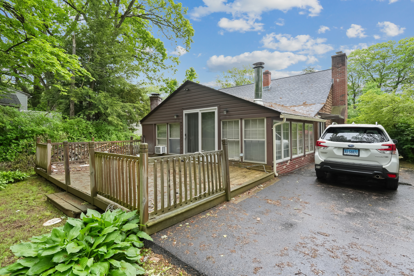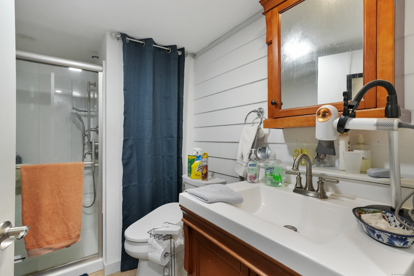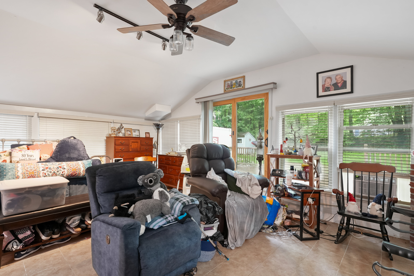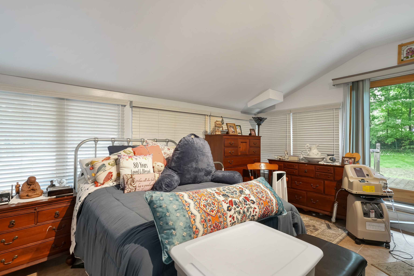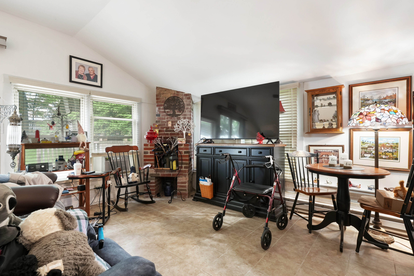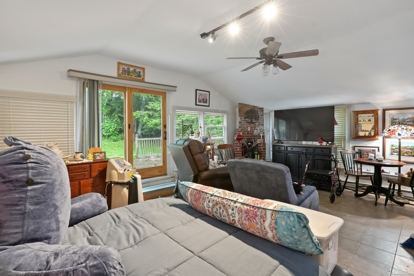More about this Property
If you are interested in more information or having a tour of this property with an experienced agent, please fill out this quick form and we will get back to you!
191 College Avenue, Torrington CT 06790
Current Price: $287,000
 3 beds
3 beds  2 baths
2 baths  2067 sq. ft
2067 sq. ft
Last Update: 6/26/2025
Property Type: Single Family For Sale
Charming 3-bedroom, 2-bath Cape-style home with in-law potential! This versatile property features brand new flooring throughout the main floor, complemented by a new roof just one year ago. The in-law setup offers added flexibility with its own full bath and separate entrance-ideal for extended family or guests. Enjoy the convenience of an under-house attached garage, plus two separate driveways offering ample parking and direct access to the in-law suite. Located close to shopping, with easy access to downtown and major highway. Nearby fire department provides added peace of mind. With some additional TLC-such as fresh paint, cosmetic updates, and back deck repairs-this home will truly shine. The major upgrades are already in place, making it a fantastic opportunity to add your finishing touches and make it your own. ***Offer deadline: end of day today 6/1, 11:59p***
GPS friendly
MLS #: 24097346
Style: Cape Cod
Color:
Total Rooms:
Bedrooms: 3
Bathrooms: 2
Acres: 0.5
Year Built: 1948 (Public Records)
New Construction: No/Resale
Home Warranty Offered:
Property Tax: $5,044
Zoning: R10S
Mil Rate:
Assessed Value: $105,150
Potential Short Sale:
Square Footage: Estimated HEATED Sq.Ft. above grade is 2067; below grade sq feet total is ; total sq ft is 2067
| Appliances Incl.: | Electric Cooktop,Electric Range,Microwave,Refrigerator,Freezer,Icemaker,Dishwasher,Washer,Electric Dryer |
| Laundry Location & Info: | Main Level |
| Fireplaces: | 2 |
| Energy Features: | Programmable Thermostat,Thermopane Windows |
| Interior Features: | Auto Garage Door Opener,Cable - Available |
| Energy Features: | Programmable Thermostat,Thermopane Windows |
| Home Automation: | Thermostat(s) |
| Basement Desc.: | Partial,Garage Access,Interior Access,Liveable Space |
| Exterior Siding: | Shingle,Brick |
| Exterior Features: | Shed,Porch,Lighting,Stone Wall |
| Foundation: | Block,Concrete |
| Roof: | Asphalt Shingle |
| Parking Spaces: | 1 |
| Driveway Type: | Private,Paved |
| Garage/Parking Type: | Attached Garage,Under House Garage,On Street Parki |
| Swimming Pool: | 0 |
| Waterfront Feat.: | Not Applicable |
| Lot Description: | Fence - Partial,Fence - Rail,Treed,Level Lot,Sloping Lot |
| Nearby Amenities: | Commuter Bus,Public Transportation,Shopping/Mall |
| In Flood Zone: | 0 |
| Occupied: | Owner |
Hot Water System
Heat Type:
Fueled By: Hot Air.
Cooling: Ceiling Fans,Window Unit
Fuel Tank Location: In Garage
Water Service: Public Water Connected
Sewage System: Public Sewer Connected
Elementary: Per Board of Ed
Intermediate: Per Board of Ed
Middle: Per Board of Ed
High School: Per Board of Ed
Current List Price: $287,000
Original List Price: $287,000
DOM: 3
Listing Date: 5/23/2025
Last Updated: 6/2/2025 8:34:25 PM
Expected Active Date: 5/30/2025
List Agent Name: Misti Doherty
List Office Name: Coldwell Banker Realty
