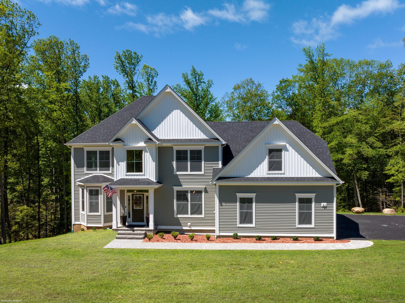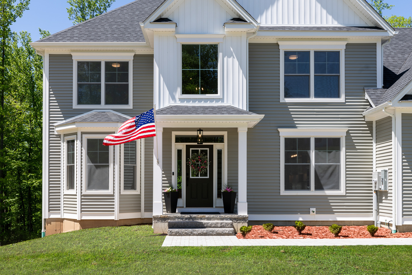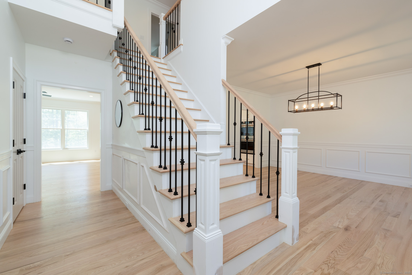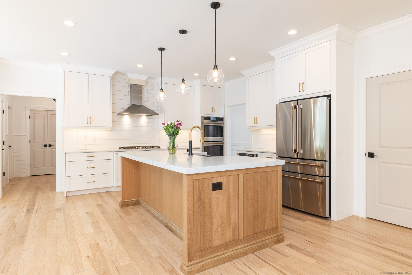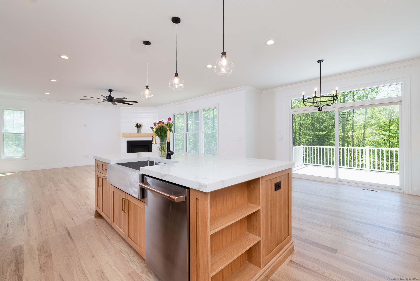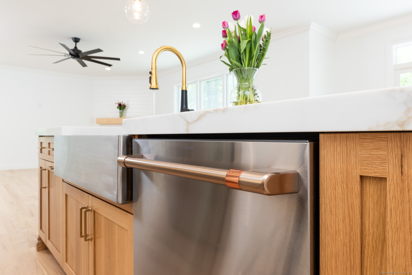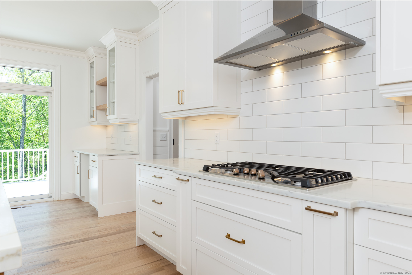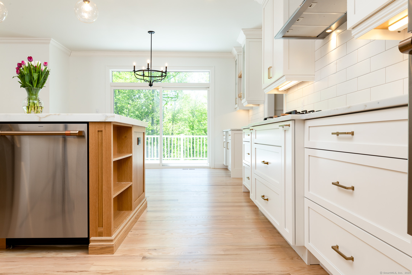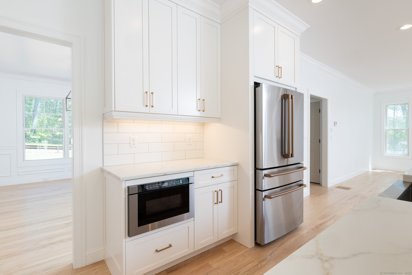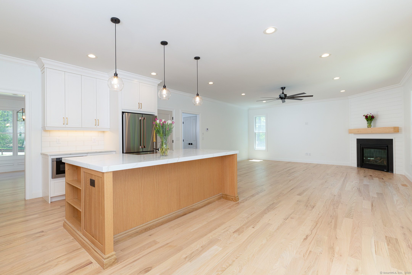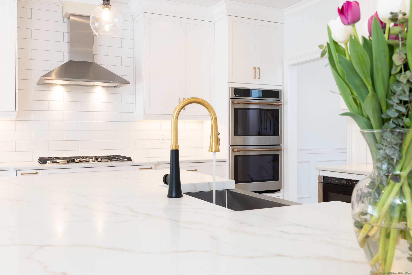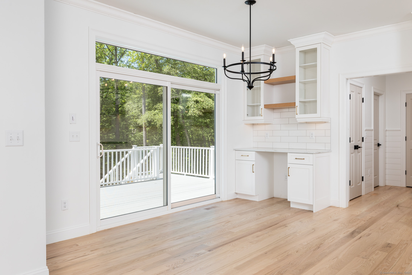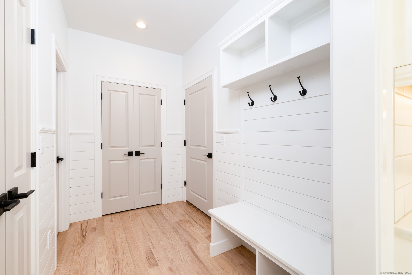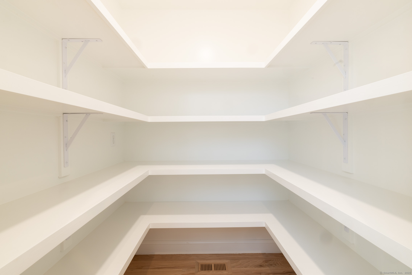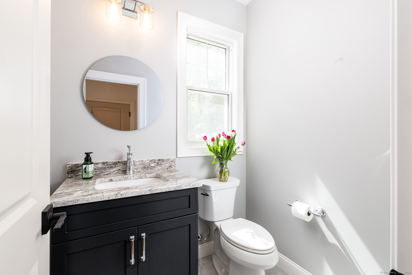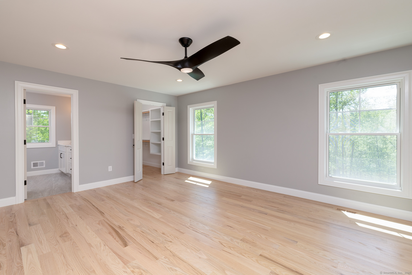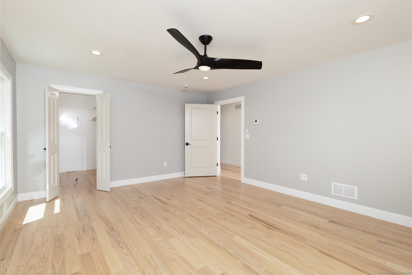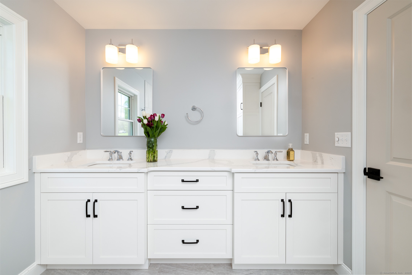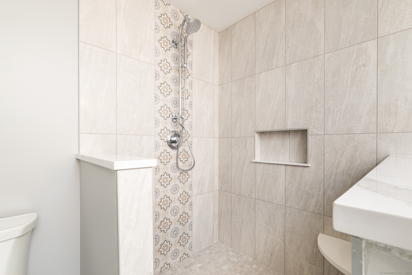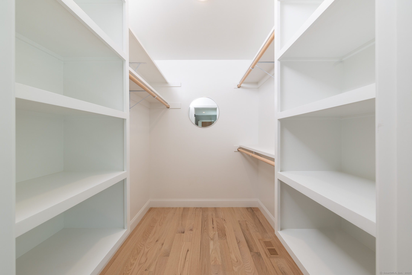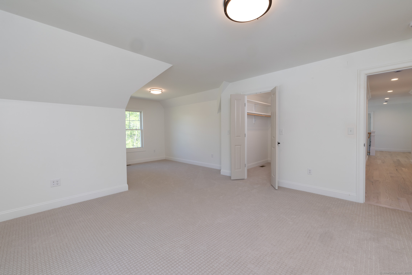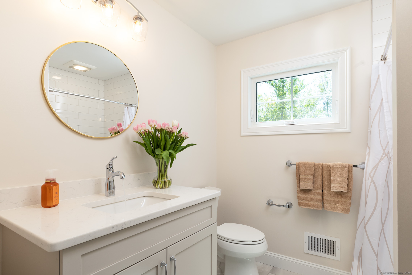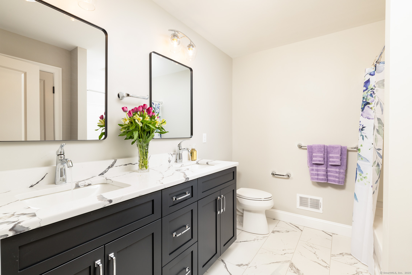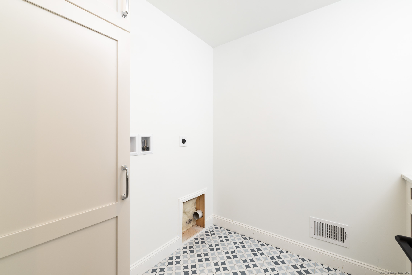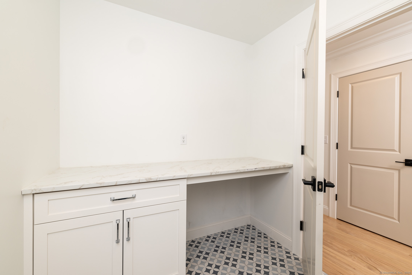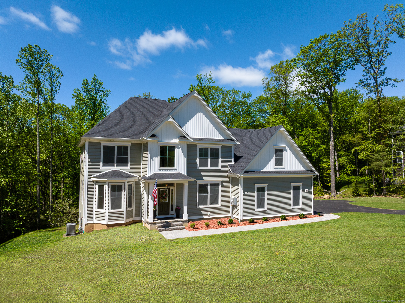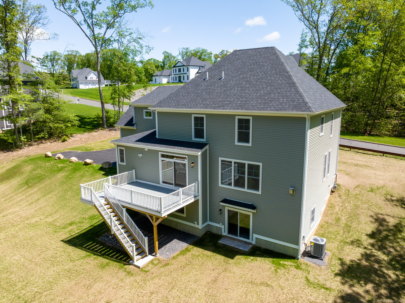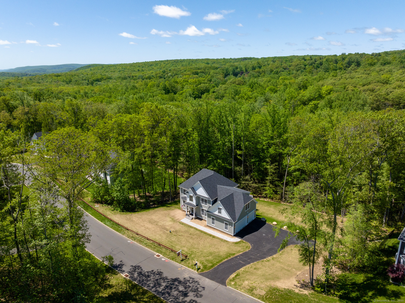More about this Property
If you are interested in more information or having a tour of this property with an experienced agent, please fill out this quick form and we will get back to you!
81 Nelson Drive, Burlington CT 06013
Current Price: $979,900
 4 beds
4 beds  4 baths
4 baths  3201 sq. ft
3201 sq. ft
Last Update: 6/18/2025
Property Type: Single Family For Sale
Just Listed in Burlington - By Carriers Award-Winning Washington Farms!First Time Offered!Welcome to this brand new 4-bedroom, 3.5-bath Traditional Colonial, nestled on over an acre of wooded beauty, complete with a 3-car garage. Designed with luxury and functionality in mind, this home is filled with thoughtful features and elegant details.Stunning chefs kitchen with built-in GE Cafe appliances, gas cooking, and an oversized island-ideal for entertaining or casual gatherings. Open-concept family room with a cozy gas fireplace. Formal dining room, perfect for holiday meals or dinner parties.Glass French doors enclose a versatile flex room on the main level-ideal for a home office, library, or playroom.Spacious mudroom and a large walk-in pantry enhance everyday convenience.Upstairs Retreats: Primary suite features two walk-in closets and a luxurious spa-like bathroom with beautiful finishes and hardwood flooring.3 additional bedrooms, including a spacious au pair/in-law suite with a walk-in closet.Convenient second-floor laundry room. Noteworthy Features:9 ceilings on the main floor and a two-story foyer with a grand staircase featuring decorative metal spindles.Warm hardwood flooring throughout the first level. Walk-out lower level offers future expansion potential-finish it to suit your needs!Located in one of Burlingtons most sought-after communities, Washington Farms combines quality craftsmanship with timeless design.Should this be your next address?
Route 177 to Coppermine to Monce Rd to George Washington Tnpk to Nelson
MLS #: 24097320
Style: Colonial
Color:
Total Rooms:
Bedrooms: 4
Bathrooms: 4
Acres: 1.5
Year Built: 2025 (Public Records)
New Construction: No/Resale
Home Warranty Offered:
Property Tax: $0
Zoning: R
Mil Rate:
Assessed Value: $0
Potential Short Sale:
Square Footage: Estimated HEATED Sq.Ft. above grade is 3201; below grade sq feet total is ; total sq ft is 3201
| Appliances Incl.: | Gas Cooktop,Wall Oven,Convection Oven,Microwave,Range Hood,Refrigerator,Dishwasher,Disposal |
| Laundry Location & Info: | Upper Level Second Floor Laundry Room with storage |
| Fireplaces: | 1 |
| Energy Features: | Home Energy Rating |
| Interior Features: | Auto Garage Door Opener,Cable - Pre-wired,Open Floor Plan |
| Energy Features: | Home Energy Rating |
| Basement Desc.: | Full,Full With Walk-Out |
| Exterior Siding: | Vinyl Siding |
| Exterior Features: | Deck |
| Foundation: | Concrete |
| Roof: | Asphalt Shingle |
| Parking Spaces: | 3 |
| Garage/Parking Type: | Attached Garage |
| Swimming Pool: | 0 |
| Waterfront Feat.: | Not Applicable |
| Lot Description: | In Subdivision |
| Occupied: | Vacant |
Hot Water System
Heat Type:
Fueled By: Hot Air.
Cooling: Central Air
Fuel Tank Location:
Water Service: Private Well
Sewage System: Septic
Elementary: Lake Garda
Intermediate:
Middle:
High School: Regional District 10
Current List Price: $979,900
Original List Price: $979,900
DOM: 27
Listing Date: 5/22/2025
Last Updated: 6/16/2025 6:40:58 PM
List Agent Name: Gayle Dennehy
List Office Name: By Carrier Realty, LLC
