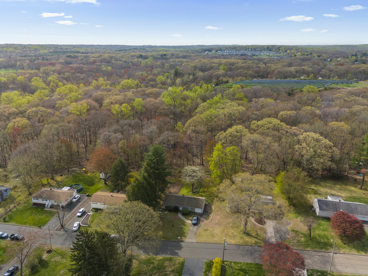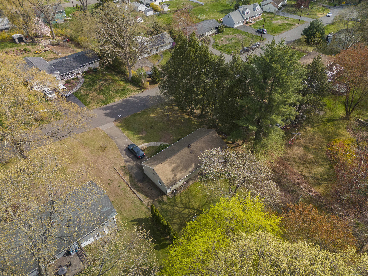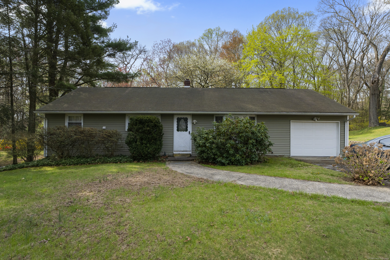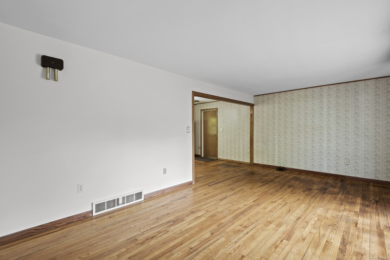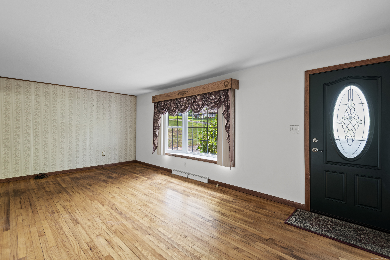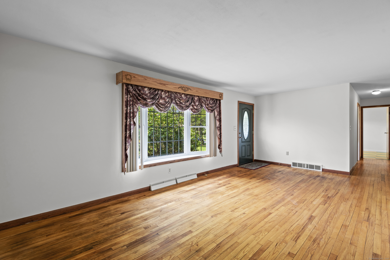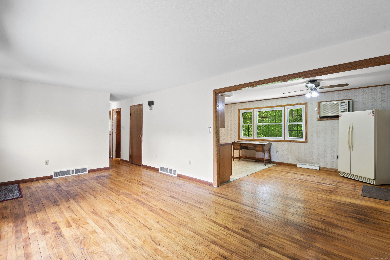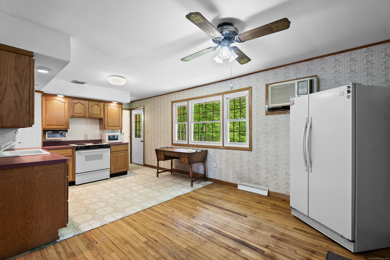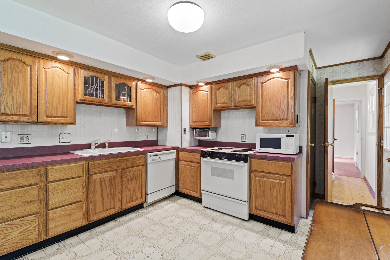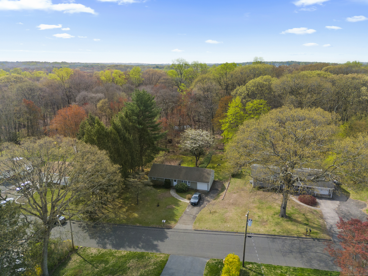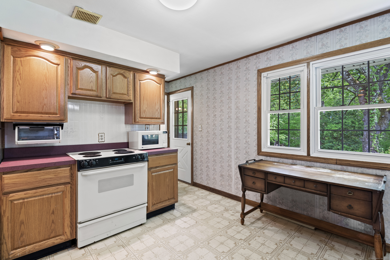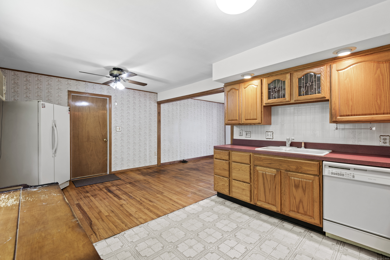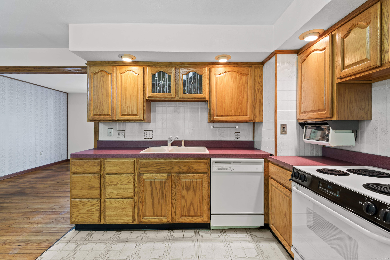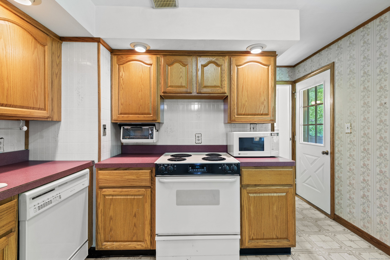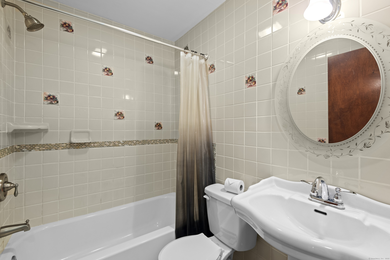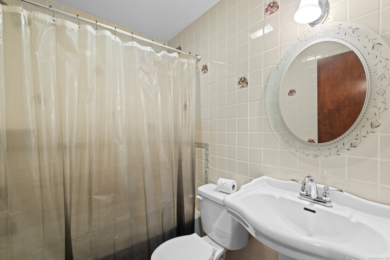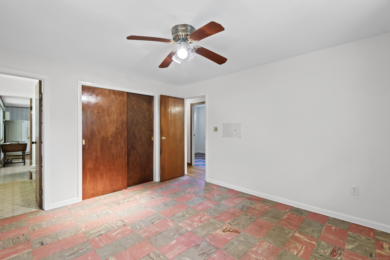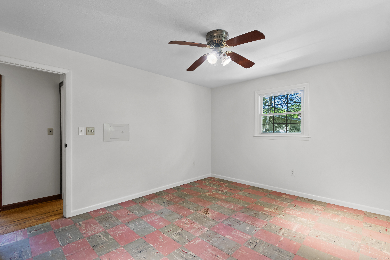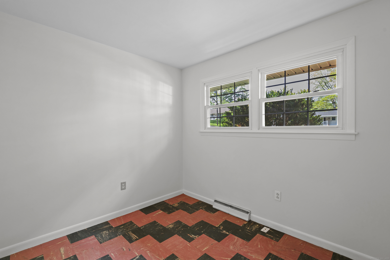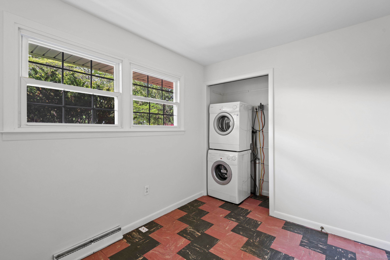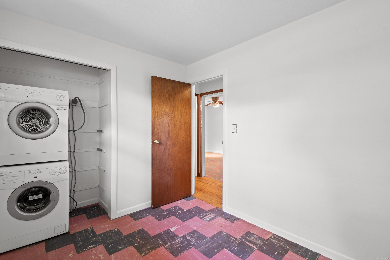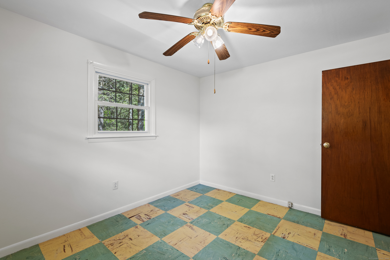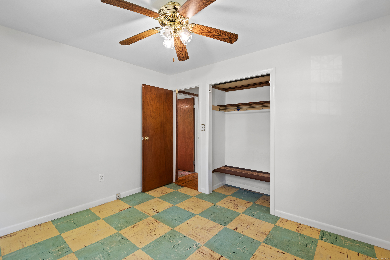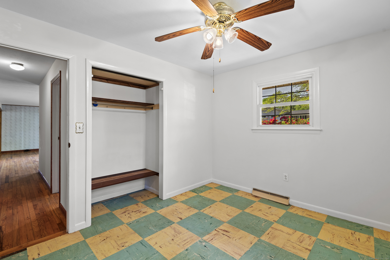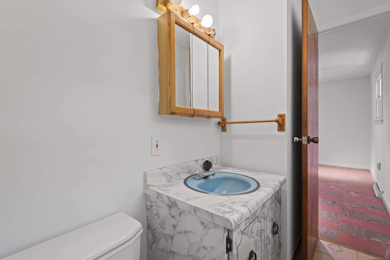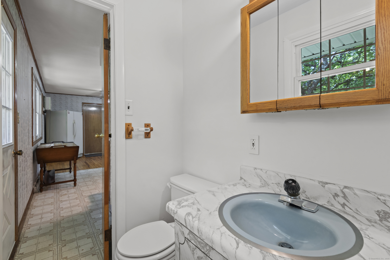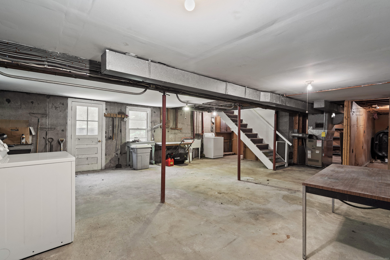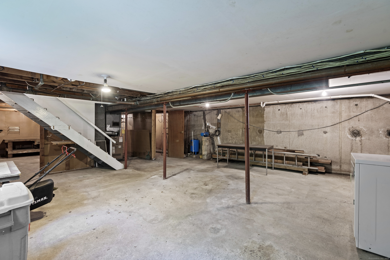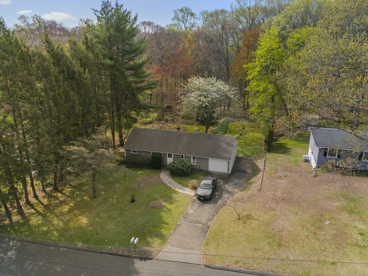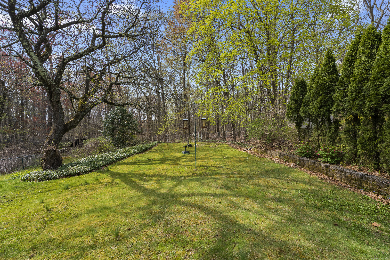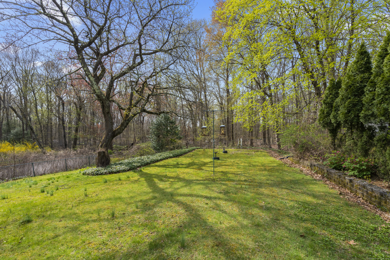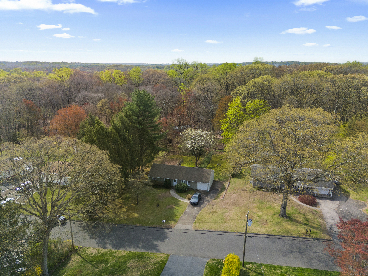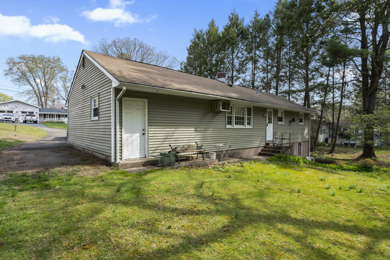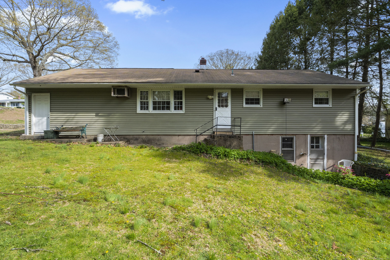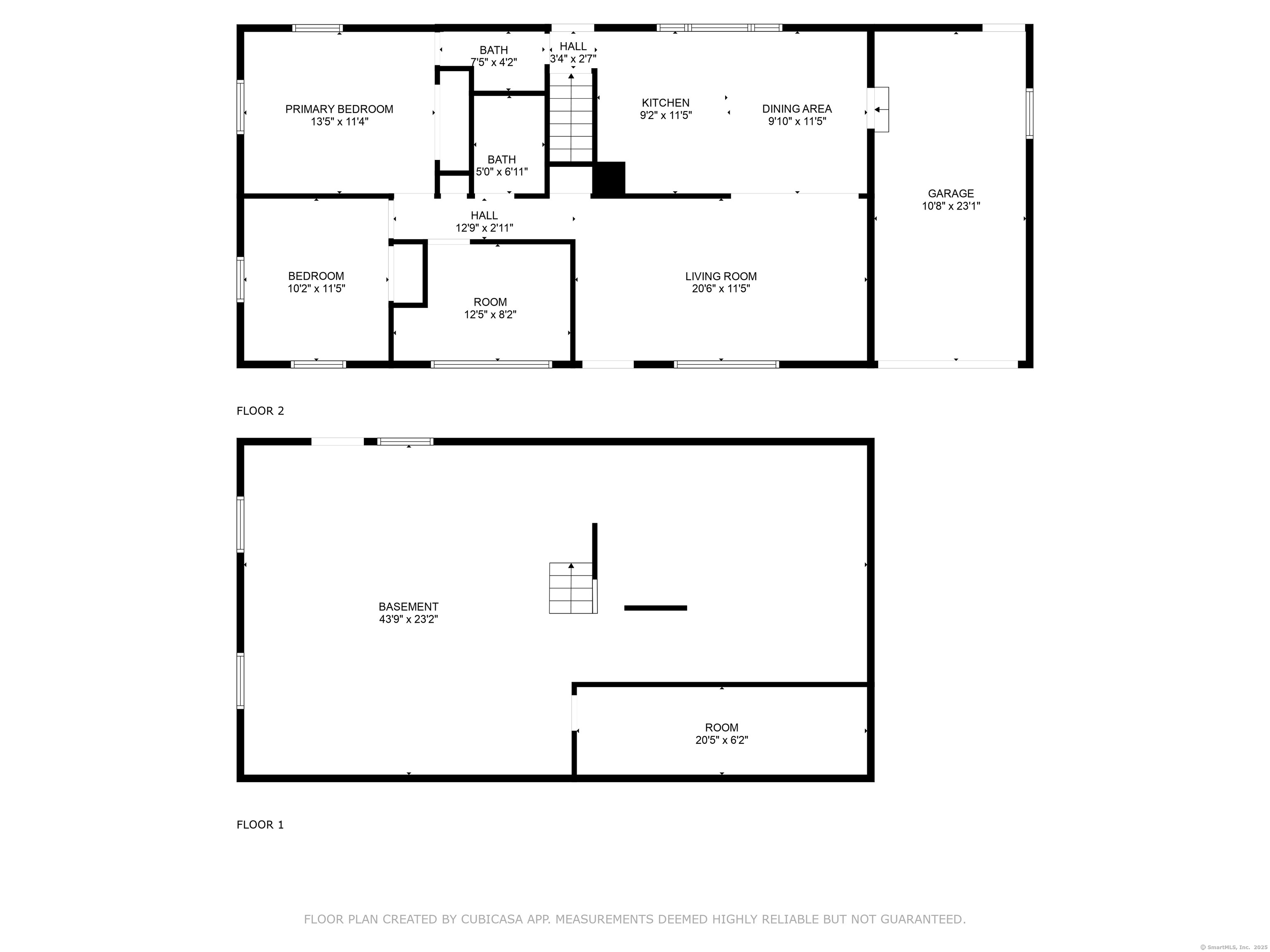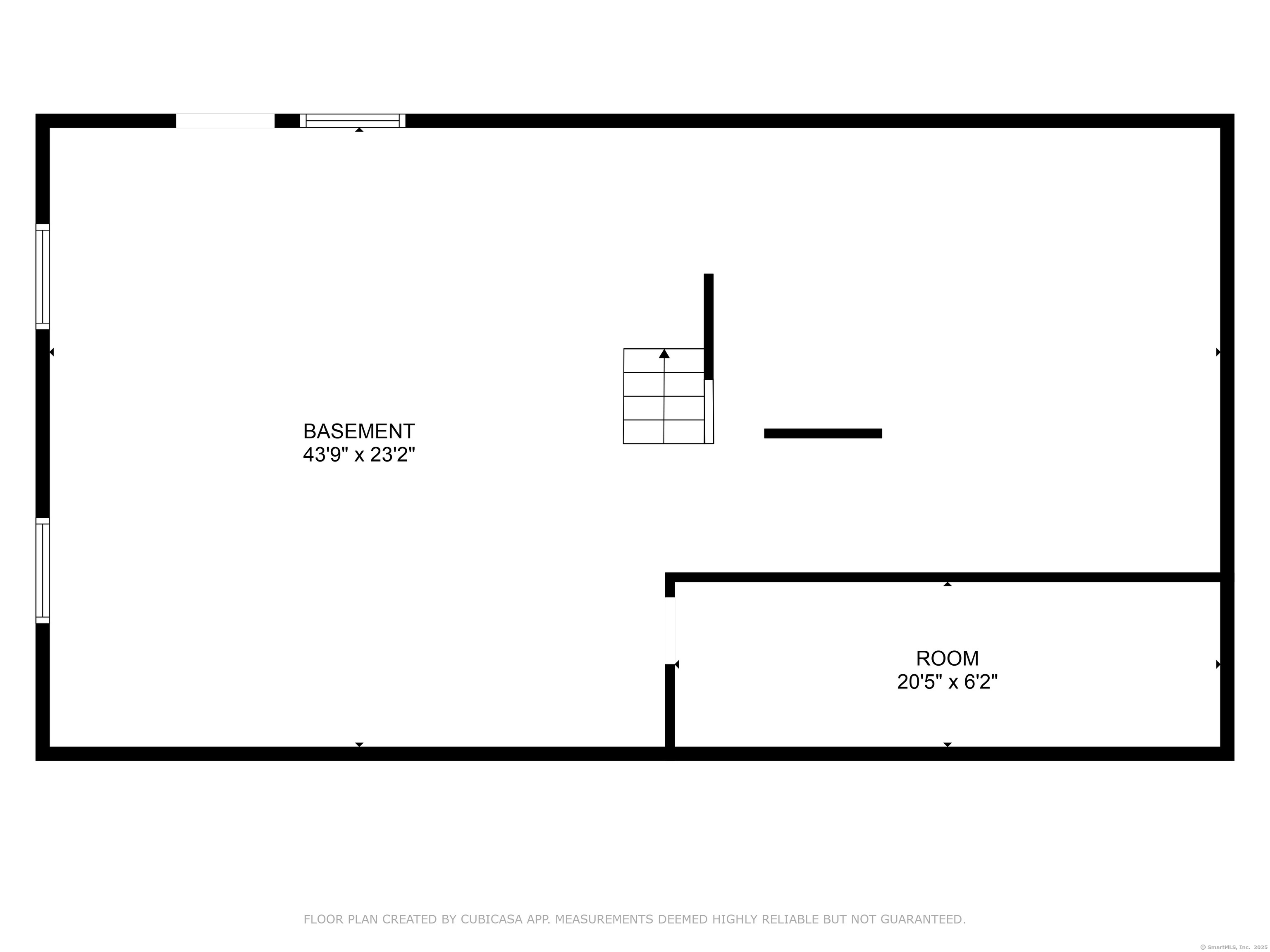More about this Property
If you are interested in more information or having a tour of this property with an experienced agent, please fill out this quick form and we will get back to you!
71 Chestnut Drive, Derby CT 06418
Current Price: $340,000
 3 beds
3 beds  2 baths
2 baths  1080 sq. ft
1080 sq. ft
Last Update: 7/3/2025
Property Type: Single Family For Sale
Located in a quiet and desirable Derby neighborhood, this well-built home offers a unique opportunity to add your personal style and create the perfect living space. Featuring three bedrooms, one full bath, and a half bath, the layout is ideal for comfortable everyday living. The generously sized backyard is perfect for entertaining, gardening, or simply relaxing in a peaceful setting. With solid bones and timeless potential, this home is ready for its next chapter. A little TLC will transform it into the dream home youve been looking for.
GPS Friendly
MLS #: 24097308
Style: Ranch
Color:
Total Rooms:
Bedrooms: 3
Bathrooms: 2
Acres: 0.39
Year Built: 1959 (Public Records)
New Construction: No/Resale
Home Warranty Offered:
Property Tax: $5,483
Zoning: R-4
Mil Rate:
Assessed Value: $126,910
Potential Short Sale:
Square Footage: Estimated HEATED Sq.Ft. above grade is 1080; below grade sq feet total is ; total sq ft is 1080
| Appliances Incl.: | Electric Cooktop,Refrigerator,Dishwasher,Washer,Dryer |
| Fireplaces: | 0 |
| Basement Desc.: | Full,Storage |
| Exterior Siding: | Shingle |
| Foundation: | Concrete |
| Roof: | Asphalt Shingle |
| Garage/Parking Type: | None |
| Swimming Pool: | 0 |
| Waterfront Feat.: | Not Applicable |
| Lot Description: | Fence - Partial,Level Lot,Open Lot |
| Nearby Amenities: | Medical Facilities,Park,Shopping/Mall |
| Occupied: | Vacant |
Hot Water System
Heat Type:
Fueled By: Hot Air.
Cooling: Window Unit
Fuel Tank Location: In Basement
Water Service: Public Water Connected
Sewage System: Public Sewer Connected
Elementary: Per Board of Ed
Intermediate:
Middle:
High School: Per Board of Ed
Current List Price: $340,000
Original List Price: $340,000
DOM: 7
Listing Date: 5/20/2025
Last Updated: 5/29/2025 5:54:43 PM
List Agent Name: Paige Slocum
List Office Name: William Raveis Real Estate
