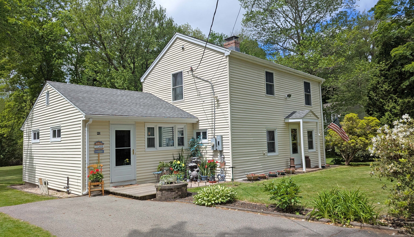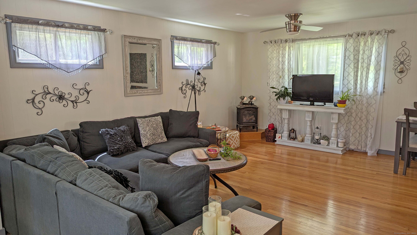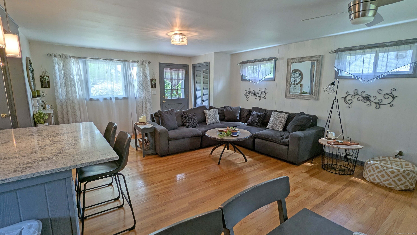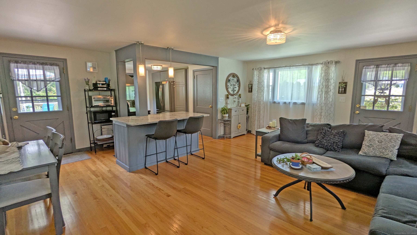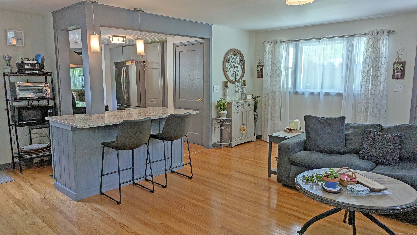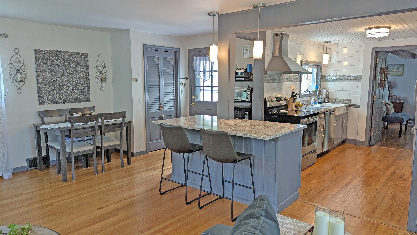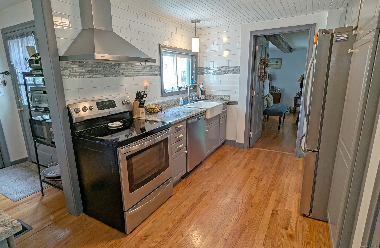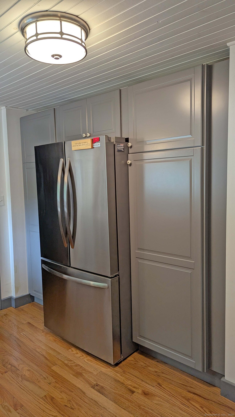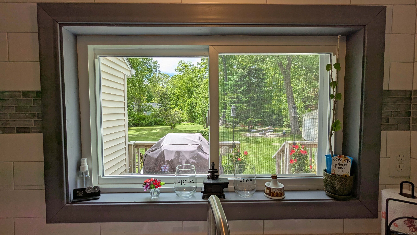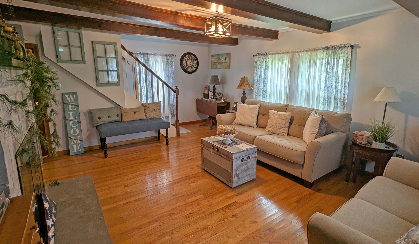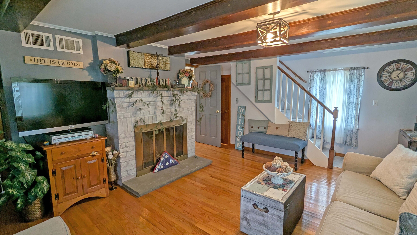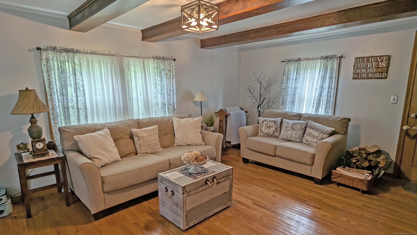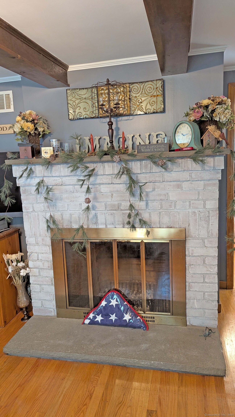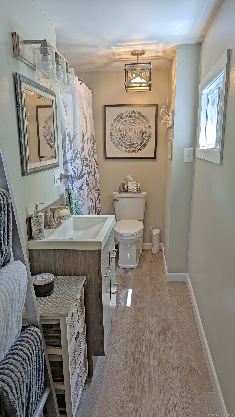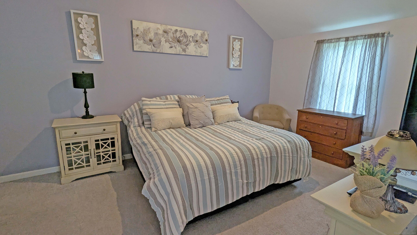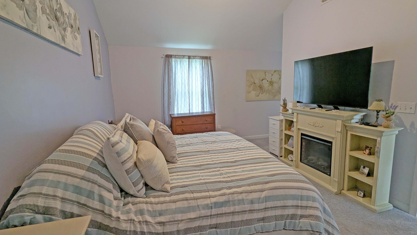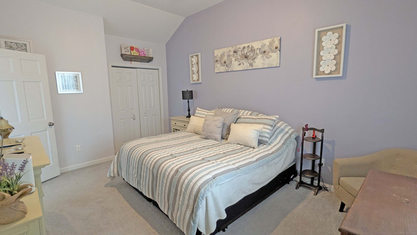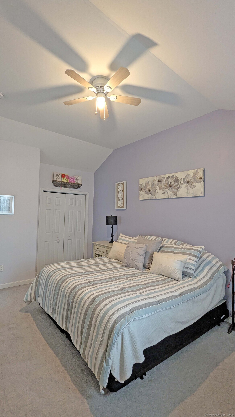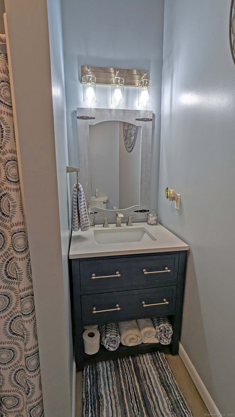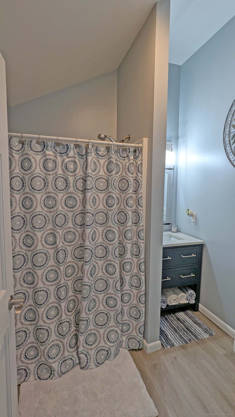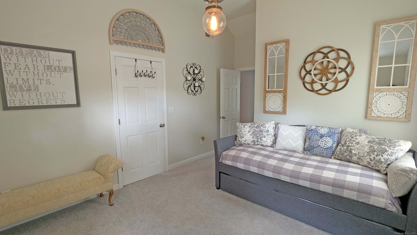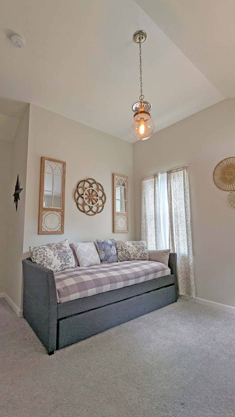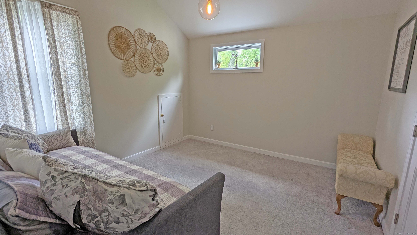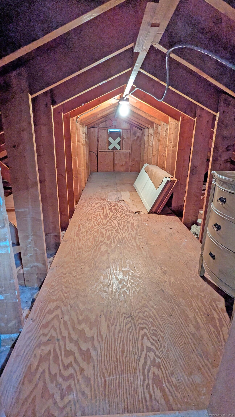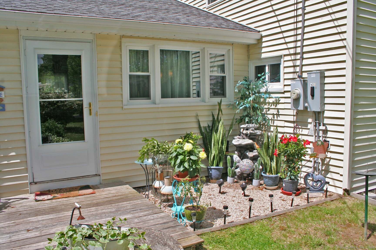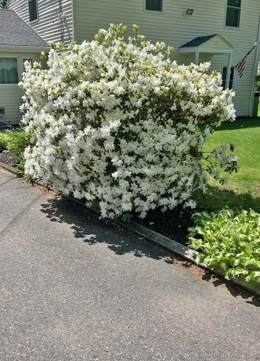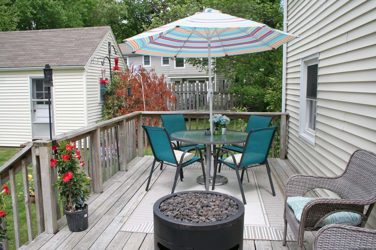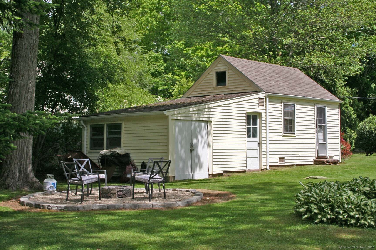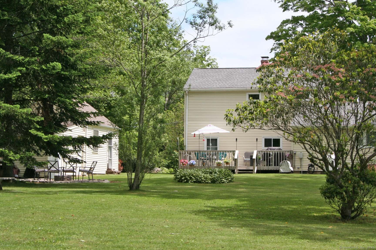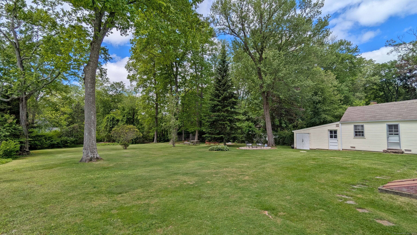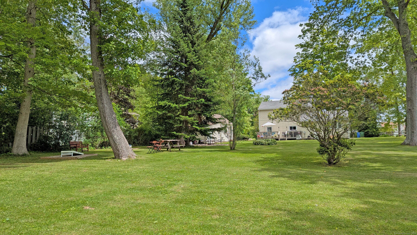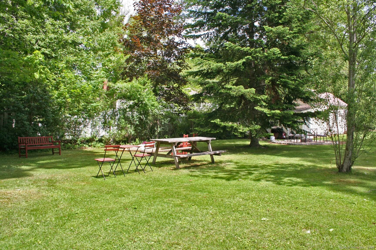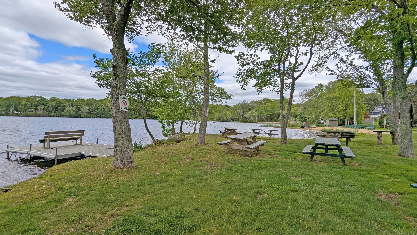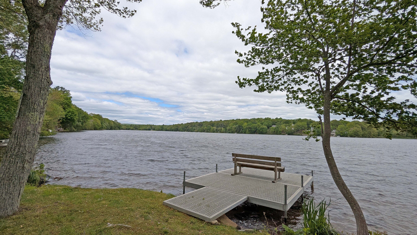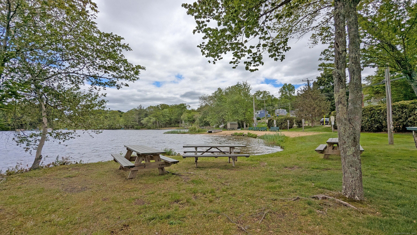More about this Property
If you are interested in more information or having a tour of this property with an experienced agent, please fill out this quick form and we will get back to you!
43 Washington Road, Marlborough CT 06447
Current Price: $385,000
 2 beds
2 beds  2 baths
2 baths  1566 sq. ft
1566 sq. ft
Last Update: 6/21/2025
Property Type: Single Family For Sale
Dont miss this stunning home set on an oversized and beautifully landscaped lot. The roof was raised to expand the second floor with two bedrooms with vaulted ceilings and a full bathroom. The family room is spacious and has a propane stove, a large breakfast bar between it and the kitchen, and a dining area. The remodeled Kitchen has stainless appliances, quartz, a porcelain farmhouse sink and lots of cabinet space. Full bathroom with tub on the first floor. The living room is cozy and warm with a fireplace. There are hardwood floors throughout the first floor. A large deck overlooks the awesome back yard, complete with fire pit and corn hole setup. Theres plenty of room for frisbee, football, or futbol. The large outbuilding has a concrete floor, electricity, a propane heater, storage and has so many possibilities: imagine office, workshop, she-shed. Updates include: new 2nd floor 2018 including new 40 yr roof, new Kitchen 2020, new windows 2020, new well 2021, updated electric service and generator hookup 2022. A short walk to quiet and picturesque Lake Terramuggus. The association beach is optional membership at $110/year plus $25 to store a boat on shore.
GPS friendly. Route 2 NEW exit 15 to Rt 66 to N Main to left onto Pettengill to right onto Washington, OR, Route 2 NEW exit 13 to N Main to right onto Pettengill to right onto Washington.
MLS #: 24097301
Style: Colonial
Color:
Total Rooms:
Bedrooms: 2
Bathrooms: 2
Acres: 0.68
Year Built: 1949 (Public Records)
New Construction: No/Resale
Home Warranty Offered:
Property Tax: $4,386
Zoning: R
Mil Rate:
Assessed Value: $120,860
Potential Short Sale:
Square Footage: Estimated HEATED Sq.Ft. above grade is 1566; below grade sq feet total is ; total sq ft is 1566
| Appliances Incl.: | Electric Range,Range Hood,Refrigerator,Dishwasher |
| Laundry Location & Info: | Main Level |
| Fireplaces: | 1 |
| Energy Features: | Generator Ready,Storm Doors,Thermopane Windows |
| Energy Features: | Generator Ready,Storm Doors,Thermopane Windows |
| Basement Desc.: | Crawl Space |
| Exterior Siding: | Vinyl Siding |
| Exterior Features: | Deck |
| Foundation: | Block,Concrete |
| Roof: | Asphalt Shingle |
| Garage/Parking Type: | None |
| Swimming Pool: | 0 |
| Waterfront Feat.: | Walk to Water,Beach Rights,Association Optional,Access |
| Lot Description: | Level Lot,Water View |
| Nearby Amenities: | Basketball Court,Golf Course,Lake,Medical Facilities,Park,Playground/Tot Lot |
| Occupied: | Owner |
Hot Water System
Heat Type:
Fueled By: Hot Air.
Cooling: Central Air
Fuel Tank Location: In Basement
Water Service: Private Well
Sewage System: Public Sewer Connected
Elementary: Elmer Thienes
Intermediate:
Middle:
High School: RHAM
Current List Price: $385,000
Original List Price: $385,000
DOM: 2
Listing Date: 5/20/2025
Last Updated: 5/26/2025 1:48:25 PM
Expected Active Date: 5/23/2025
List Agent Name: Rick Berkenstock
List Office Name: Century 21 AllPoints Realty
