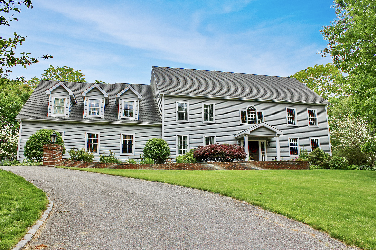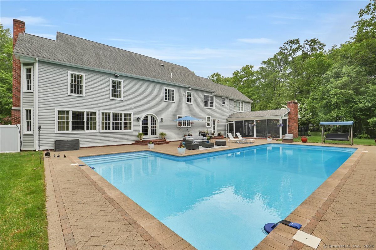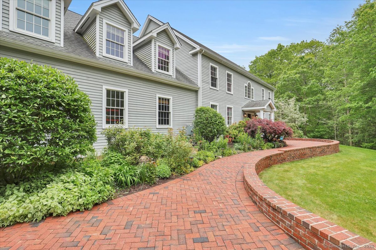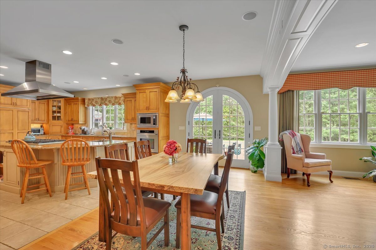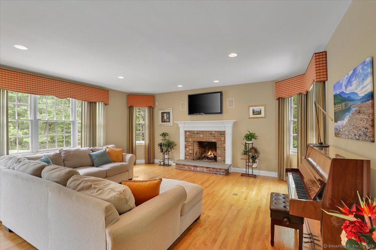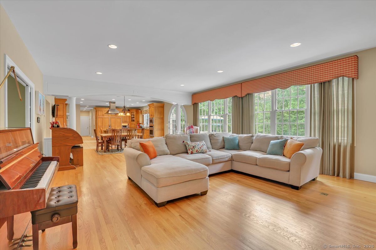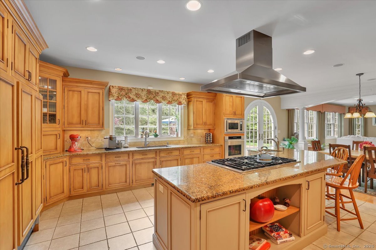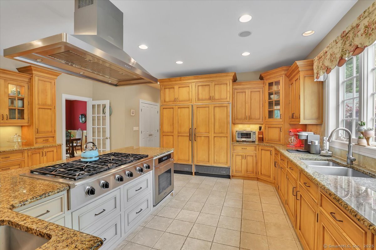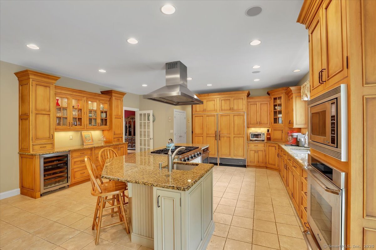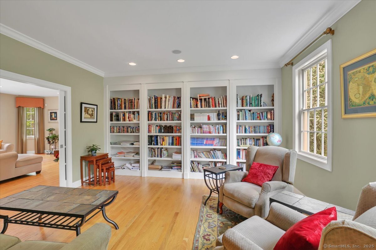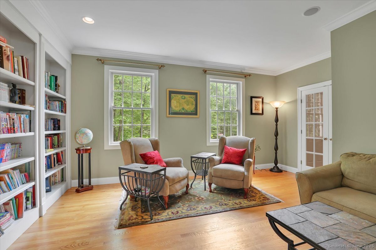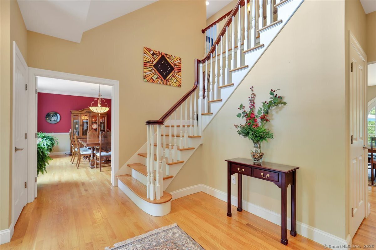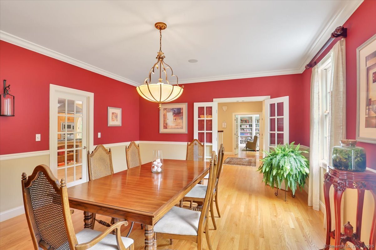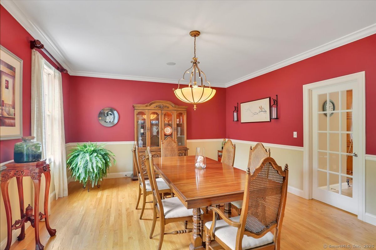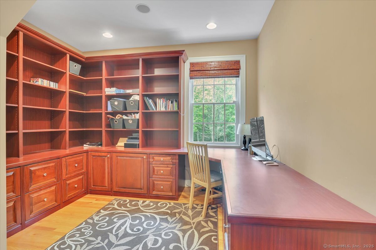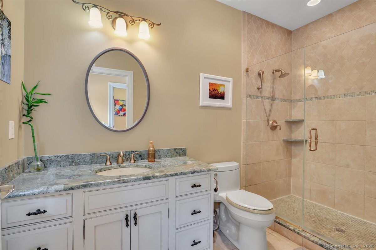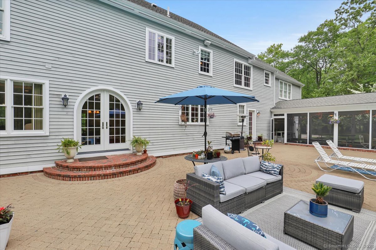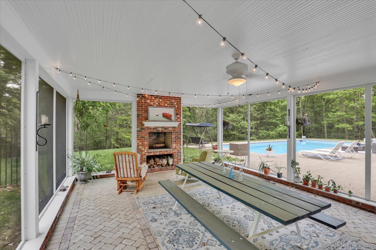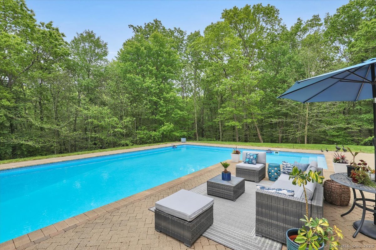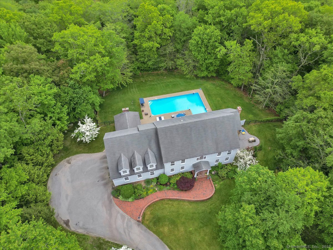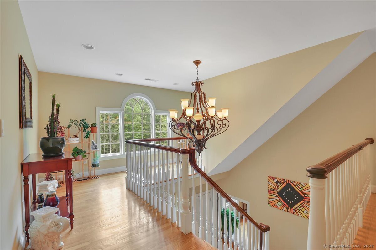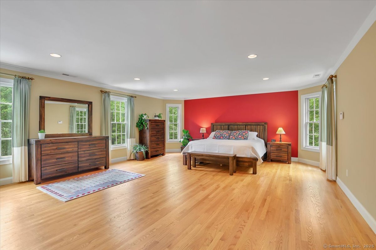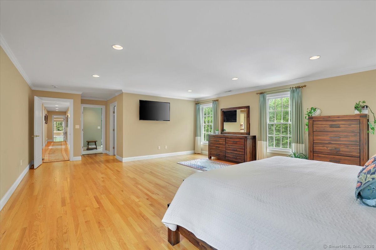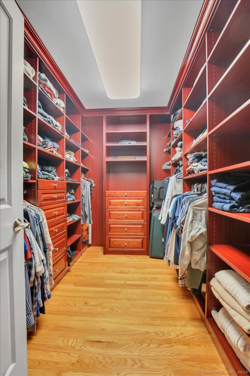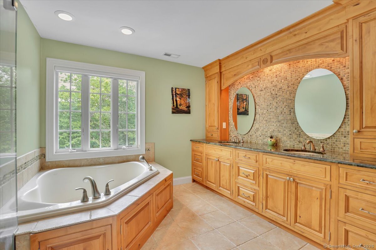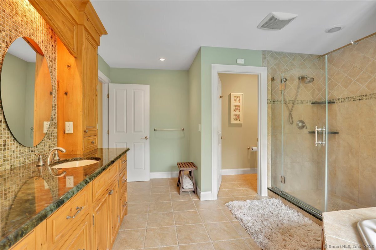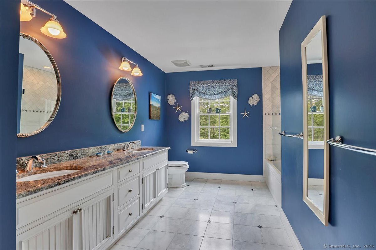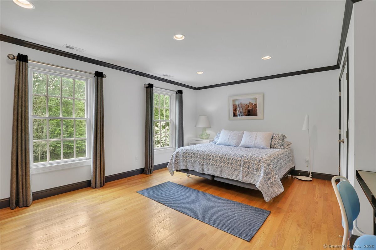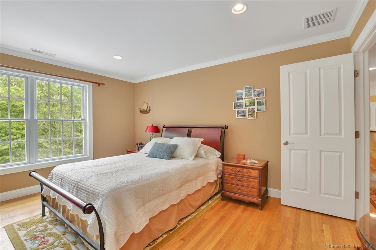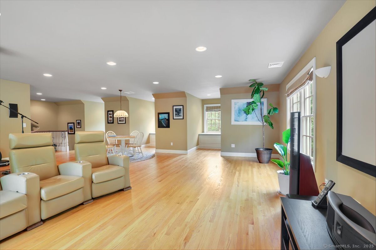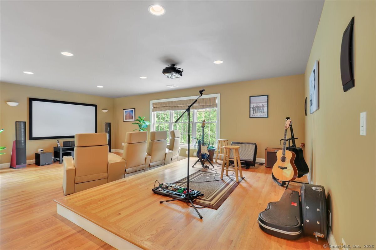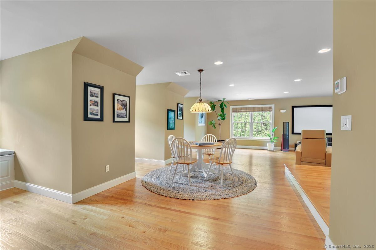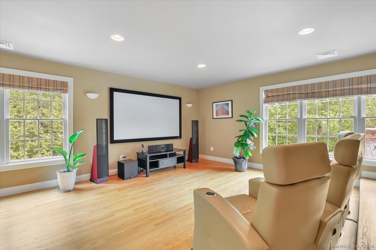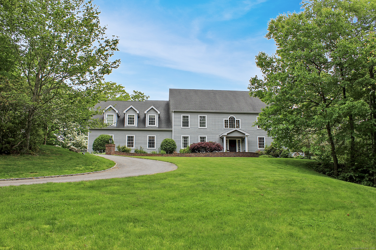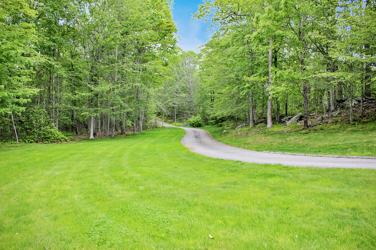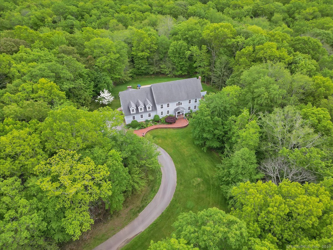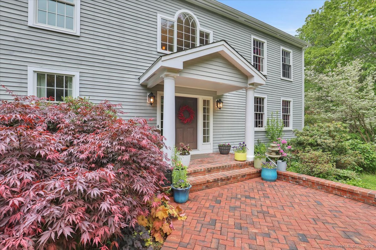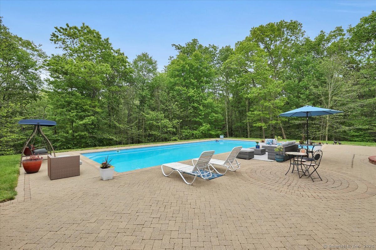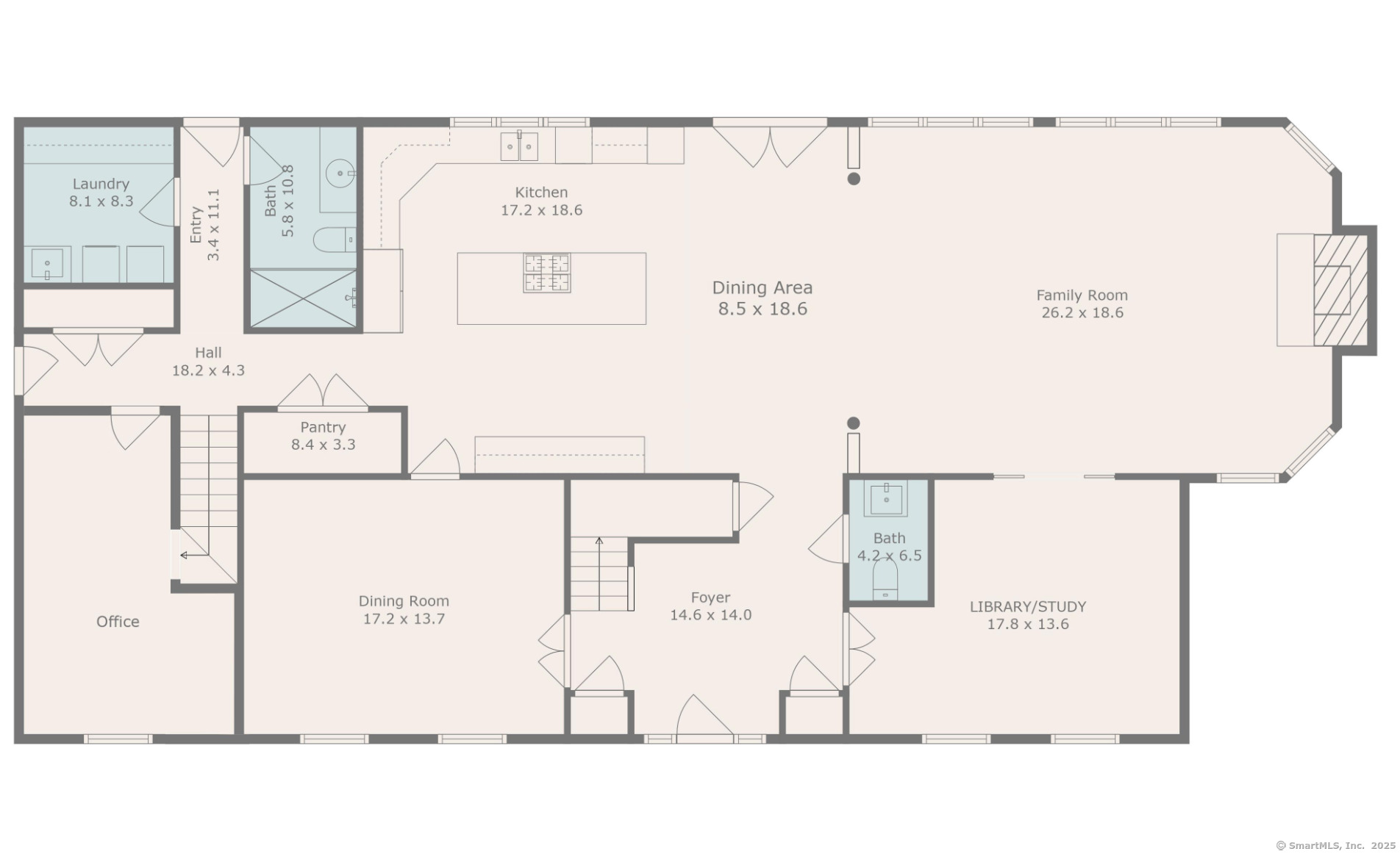More about this Property
If you are interested in more information or having a tour of this property with an experienced agent, please fill out this quick form and we will get back to you!
15 Surrey Ridge Road, Killingworth CT 06419
Current Price: $1,200,000
 4 beds
4 beds  4 baths
4 baths  5205 sq. ft
5205 sq. ft
Last Update: 6/18/2025
Property Type: Single Family For Sale
In a word, this secluded estate is STUNNING, defining elegance throughout its 5205 sq ft. Built in 2008, this custom 4-bedroom Colonial is distinguished by its generous scale, 9 ft ceilings and light-drenched spaces and offers stylish, well-appointed interiors with too many upgrades to list! Beautifully sited on 7.4 acres and bordered by state conservation forest to fully embrace its natural setting and local wildlife, this home is part of a quiet and private cul-de-sac of 6 statement-making homes. An open floor plan centers on the gorgeous chefs kitchen with large island, custom cabinetry, granite, paneled twin Subzeros, 6 burner Dacor gas range and two ovens, warming drawer, wet bar, beverage cooler, built-in bar area and pantry. The main level has dedicated spaces for everyone with a large family room, library/study, open foyer, formal dining room, laundry room, and- tucked away next to a 2nd staircase- a private home office just steps from the garage. Custom details abound with crown molding, built-in cabinetry, plentiful Andersen windows, French and pocket doors and hardwood floors. The central staircase leads to 4 large bedrooms, including the grand primary suite with walk-in closet and spa bathroom. All bedrooms are large with well-sized closets. And dont miss the huge home theater, located at the end of the hall, complete with 96 screen, electronic recliner seating, state of the art surround-sound, and custom room darkening shades.
The backyard offers three integrated entertainment zones. The enormous L-shaped pool is heated, and features diving well, sun shelves, and wading area. The patio can host large gatherings and not feel crowded, and the large screened porch (26 x 18 ft) with outdoor fireplace offers a cozy spot for after-hours respite and meals away from the hot sun. Dont miss the full basement (2438 sf) with home gym, walk-up attic for even more storage or finish to add square footage on third floor, 3-car garage, central air, irrigation system, whole-house generator, twin oil tanks, and much more. Truly, this home will leave you wanting for nothing! Please respect the owners privacy and DO NOT enter driveway unless you have a scheduled showing.
From 148, to Roast Meat Hill, to Surrey Ridge
MLS #: 24097300
Style: Colonial
Color: Grey
Total Rooms:
Bedrooms: 4
Bathrooms: 4
Acres: 7.4
Year Built: 2008 (Public Records)
New Construction: No/Resale
Home Warranty Offered:
Property Tax: $13,997
Zoning: R-2
Mil Rate:
Assessed Value: $577,920
Potential Short Sale:
Square Footage: Estimated HEATED Sq.Ft. above grade is 5205; below grade sq feet total is ; total sq ft is 5205
| Appliances Incl.: | Gas Cooktop,Gas Range,Wall Oven,Microwave,Range Hood,Freezer,Subzero,Dishwasher,Washer,Dryer,Wine Chiller |
| Laundry Location & Info: | Main Level Opposite full bathroom at rear of house |
| Fireplaces: | 2 |
| Energy Features: | Extra Insulation,Generator,Programmable Thermostat,Thermopane Windows |
| Interior Features: | Audio System,Auto Garage Door Opener,Cable - Pre-wired,Open Floor Plan |
| Energy Features: | Extra Insulation,Generator,Programmable Thermostat,Thermopane Windows |
| Home Automation: | Built In Audio,Entertainment System,Security System,Thermostat(s) |
| Basement Desc.: | Full,Unfinished,Storage,Hatchway Access,Interior Access,Concrete Floor,Full With Hatchway |
| Exterior Siding: | Clapboard,Brick,Wood |
| Exterior Features: | Porch-Screened,Porch-Enclosed,Underground Utilities,Porch,Gutters,French Doors,Underground Sprinkler,Patio |
| Foundation: | Concrete |
| Roof: | Asphalt Shingle,Shingle |
| Parking Spaces: | 3 |
| Garage/Parking Type: | Attached Garage |
| Swimming Pool: | 1 |
| Waterfront Feat.: | Not Applicable |
| Lot Description: | Secluded,Borders Open Space,Dry,Cleared,Professionally Landscaped |
| Nearby Amenities: | Golf Course,Health Club,Library,Medical Facilities,Park,Private School(s),Shopping/Mall,Stables/Riding |
| Occupied: | Owner |
HOA Fee Amount 0
HOA Fee Frequency:
Association Amenities: .
Association Fee Includes:
Hot Water System
Heat Type:
Fueled By: Hydro Air,Zoned.
Cooling: Central Air
Fuel Tank Location: In Basement
Water Service: Private Well
Sewage System: Septic
Elementary: Killingworth
Intermediate: Per Board of Ed
Middle: Haddam-Killingworth
High School: Haddam-Killingworth
Current List Price: $1,200,000
Original List Price: $1,200,000
DOM: 19
Listing Date: 5/26/2025
Last Updated: 5/30/2025 4:05:02 AM
Expected Active Date: 5/30/2025
List Agent Name: Claudia OConnell
List Office Name: William Raveis Real Estate
