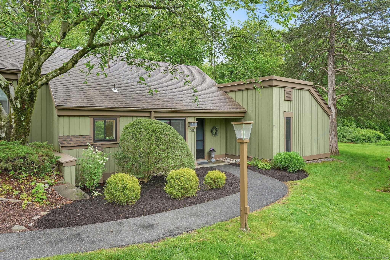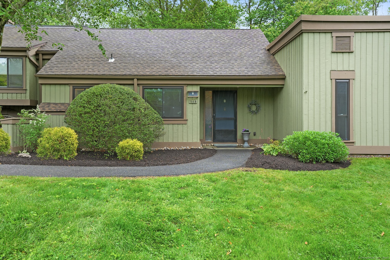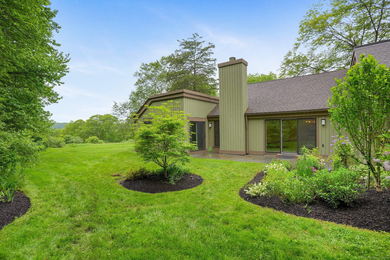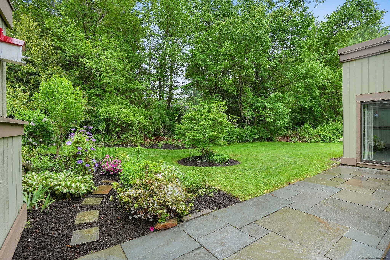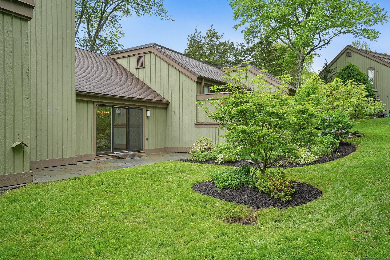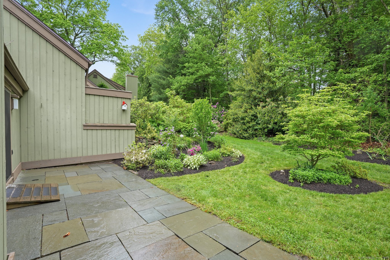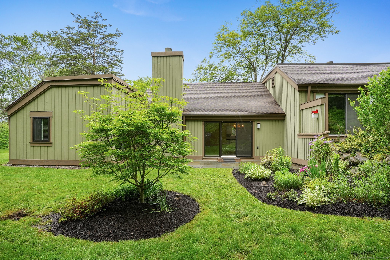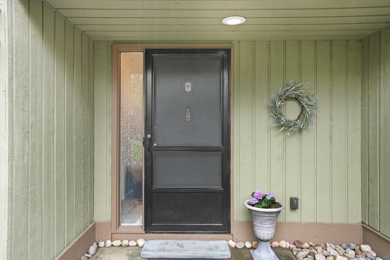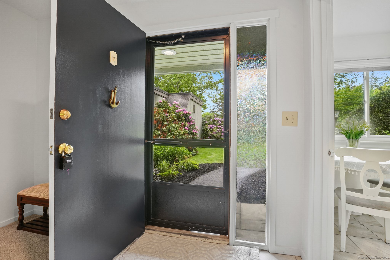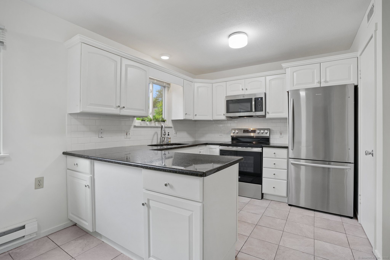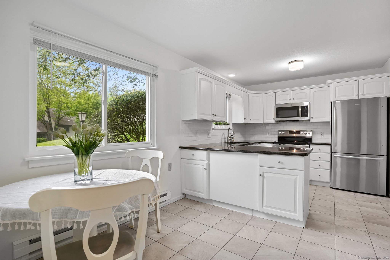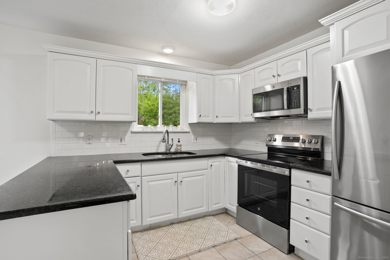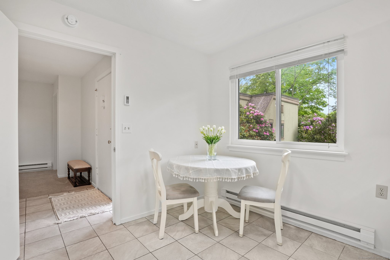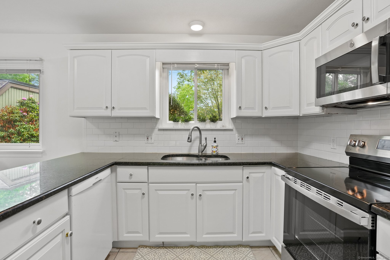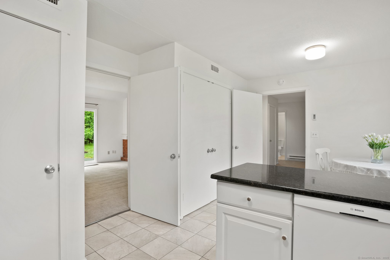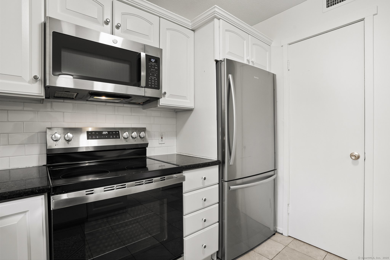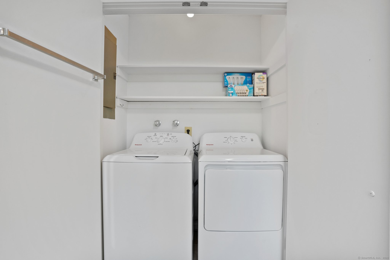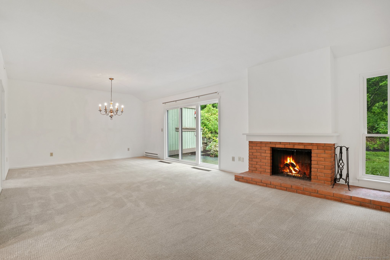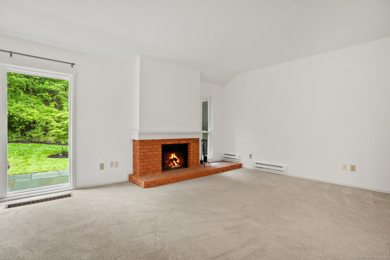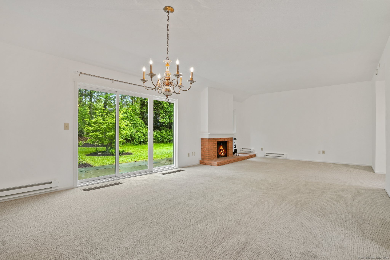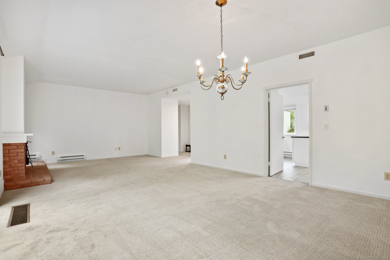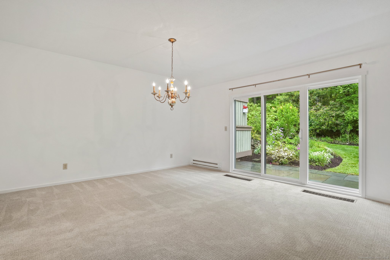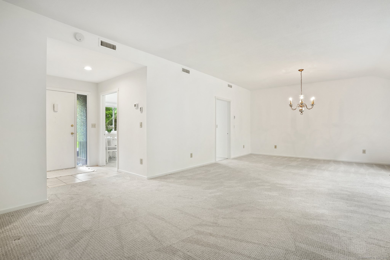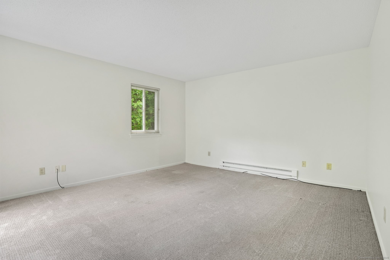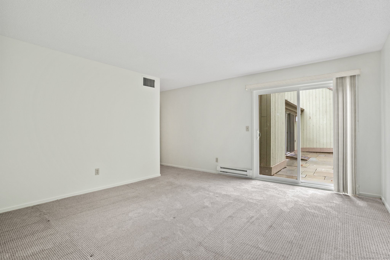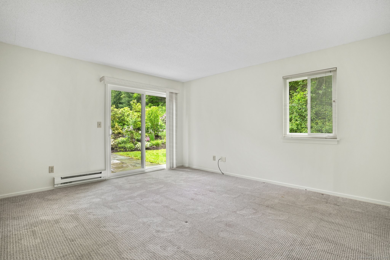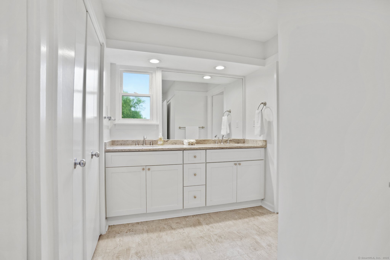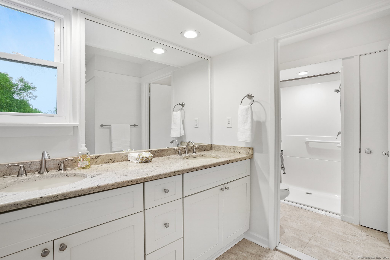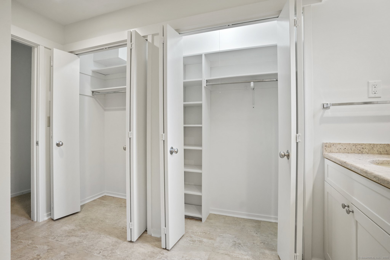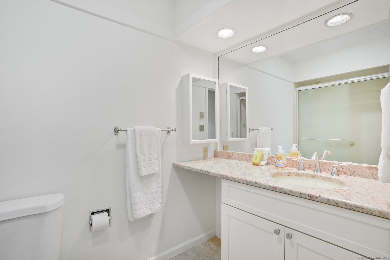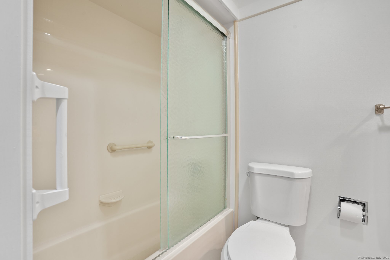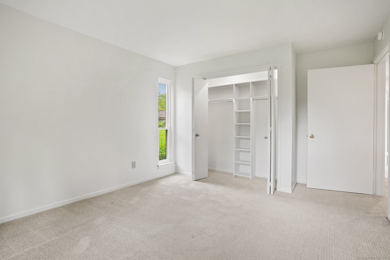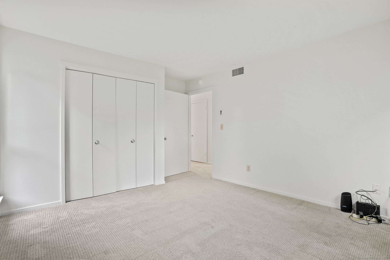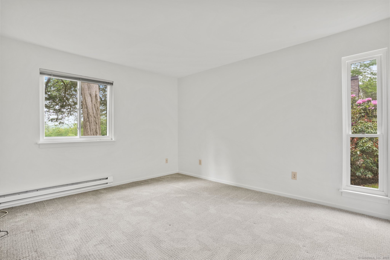More about this Property
If you are interested in more information or having a tour of this property with an experienced agent, please fill out this quick form and we will get back to you!
738 Heritage Village, Southbury CT 06488
Current Price: $349,900
 2 beds
2 beds  2 baths
2 baths  1432 sq. ft
1432 sq. ft
Last Update: 6/21/2025
Property Type: Condo/Co-Op For Sale
**** SELLER will credit Buyer at closing $3000 toward the one time required Buyer Equity fee due to HVMA. Desirable HILLTOP location in beautiful Heritage Village! This sought after spacious SHERMAN ranch style home is easily accessed down a short, level walkway....with NO STEPS TO THE FRONT DOOR. END UNIT overlooking a lovely meadow, exceptional perennial gardens, oversized bluestone patio with privacy galore at ALL TIMES. Recent 2025 improvements: Freshly painted INTERIOR - all walls, ceilings, trim, doors and closets are in pristine condition! NEW washer/dryer, NEW 40 gal. hot water heater, NEW garage door opener/remote. Other recent improvements: NEW WINDOWS & SLIDERS, NEW Central Air HVAC system & NEW CARPETING (just professionally steam cleaned May 2025). Oversized custom bath vanities with granite counters & primary walk-in shower with seat. Spacious primary bedroom w/ slider doors accessing the beautiful back patio. Granite countertop kitchen with stainless-steel refrigerator, built-in microwave, white subway tile backsplash and BRAND-NEW GE stainless electric RANGE! ONE car garage w/ private storage space. Heritage Village is a 55+ active community and is Pet friendly. HOA monthly fee includes Spectrum internet and cable. Heritage Village has many clubs, 4 pools, Pickleball courts, walking trails, ponds, art shows, and so much more!
East Hill Road to the very last left before the road ends. Follow signs to Unit 738 B.
MLS #: 24097299
Style: Ranch
Color: Grayish green
Total Rooms:
Bedrooms: 2
Bathrooms: 2
Acres: 0
Year Built: 1972 (Public Records)
New Construction: No/Resale
Home Warranty Offered:
Property Tax: $4,197
Zoning: RES
Mil Rate:
Assessed Value: $177,830
Potential Short Sale:
Square Footage: Estimated HEATED Sq.Ft. above grade is 1432; below grade sq feet total is ; total sq ft is 1432
| Appliances Incl.: | Electric Range,Microwave,Refrigerator,Washer,Electric Dryer |
| Laundry Location & Info: | Main Level Located in Kitchen double door enclosure |
| Fireplaces: | 1 |
| Energy Features: | Thermopane Windows |
| Interior Features: | Auto Garage Door Opener,Cable - Available |
| Energy Features: | Thermopane Windows |
| Basement Desc.: | None |
| Exterior Siding: | Clapboard,Vertical Siding |
| Exterior Features: | Gutters,Garden Area,Patio |
| Parking Spaces: | 1 |
| Garage/Parking Type: | Unit Garage,Detached Garage,Covered Garage,Paved,P |
| Swimming Pool: | 1 |
| Waterfront Feat.: | Not Applicable |
| Lot Description: | Secluded,Corner Lot,Lightly Wooded,Level Lot |
| Nearby Amenities: | Commuter Bus,Health Club,Lake,Library,Medical Facilities,Public Transportation,Shopping/Mall |
| In Flood Zone: | 0 |
| Occupied: | Vacant |
HOA Fee Amount 746
HOA Fee Frequency: Monthly
Association Amenities: Club House,Exercise Room/Health Club,Gardening Area,Pool,Security Services,Tennis Courts.
Association Fee Includes:
Hot Water System
Heat Type:
Fueled By: Baseboard,Zoned.
Cooling: Central Air,Zoned
Fuel Tank Location:
Water Service: Public Water Connected
Sewage System: Public Sewer Connected
Elementary: Per Board of Ed
Intermediate: Per Board of Ed
Middle: Per Board of Ed
High School: Per Board of Ed
Current List Price: $349,900
Original List Price: $354,900
DOM: 23
Listing Date: 5/24/2025
Last Updated: 6/18/2025 3:01:45 AM
List Agent Name: Diane Millas
List Office Name: William Raveis Real Estate
