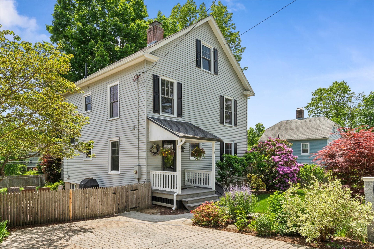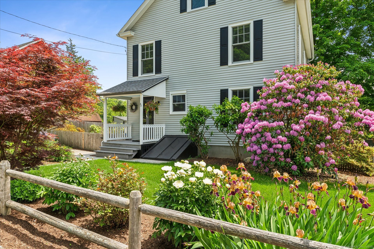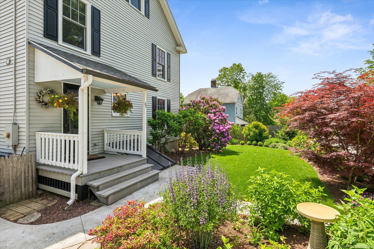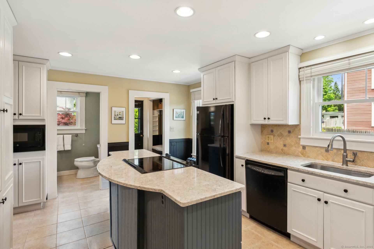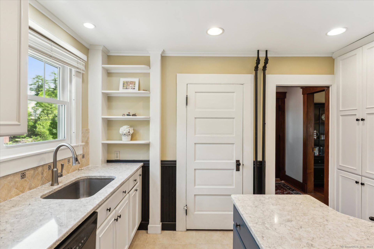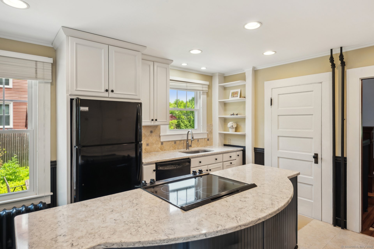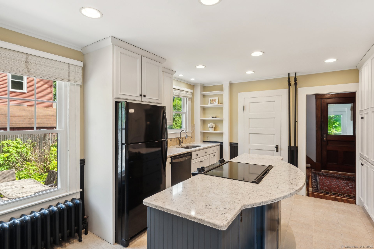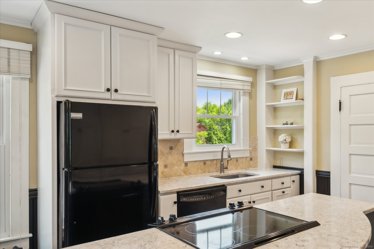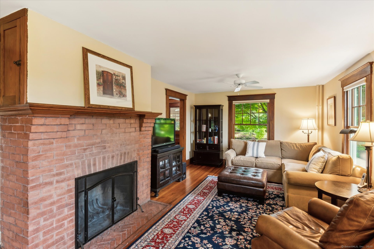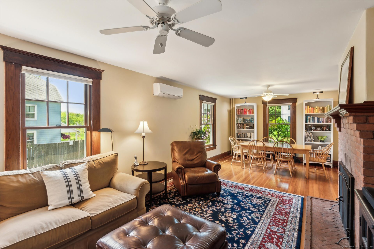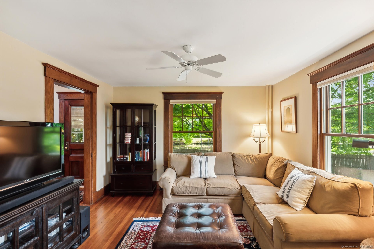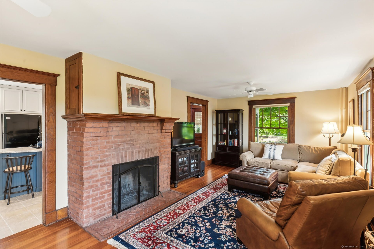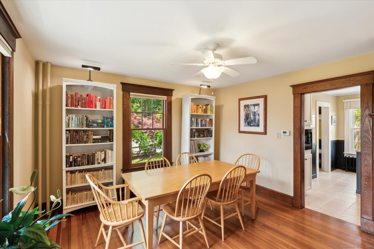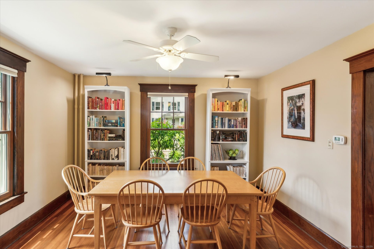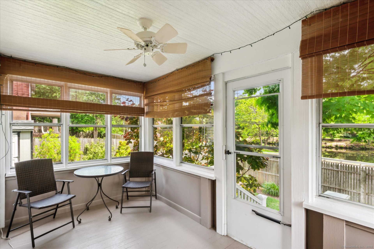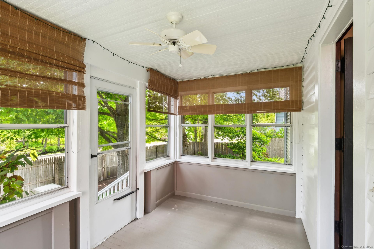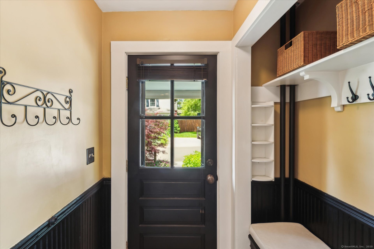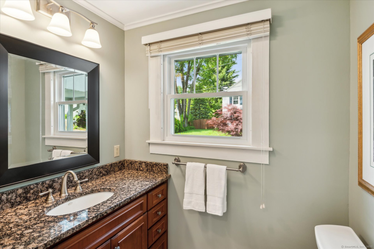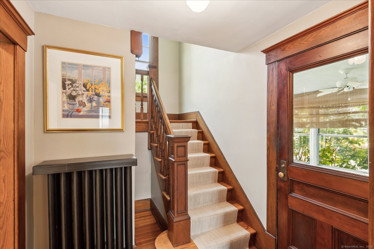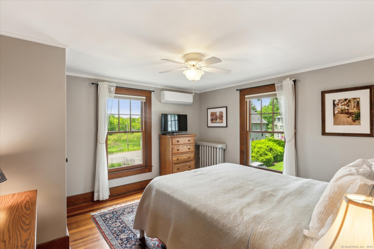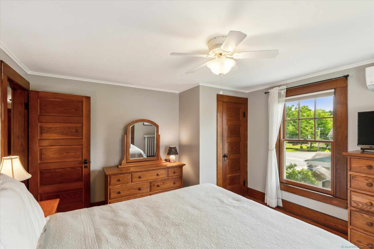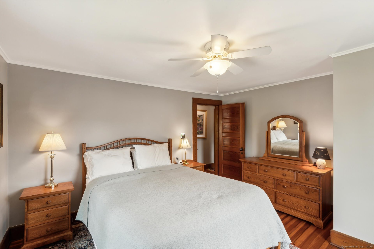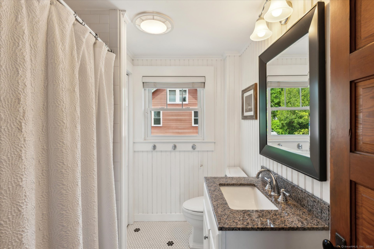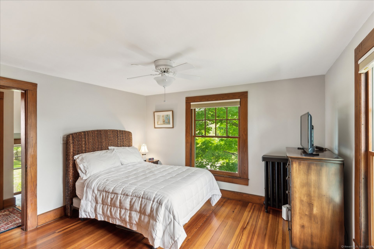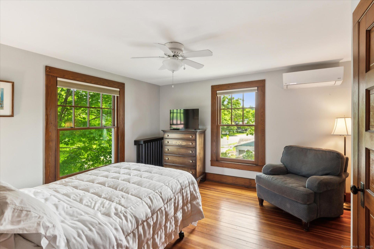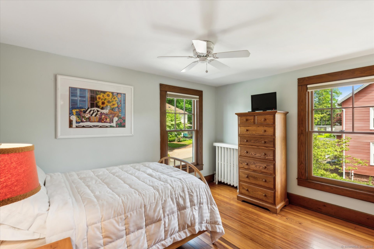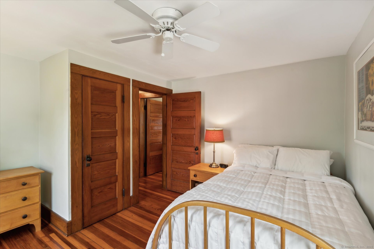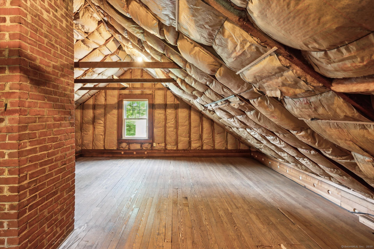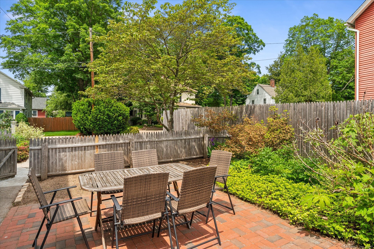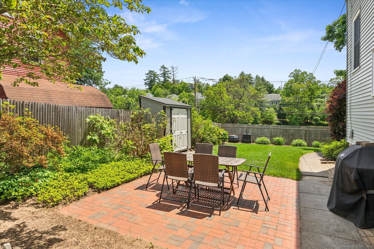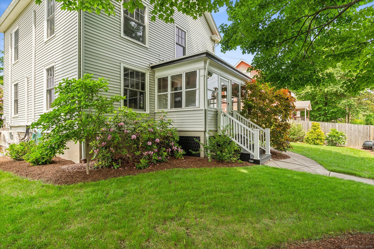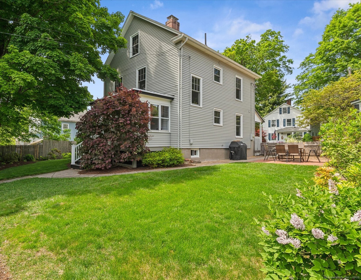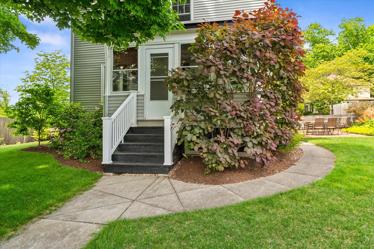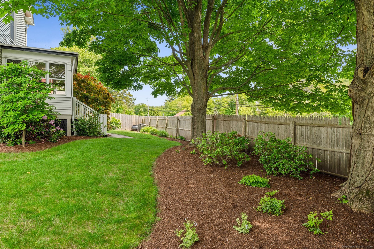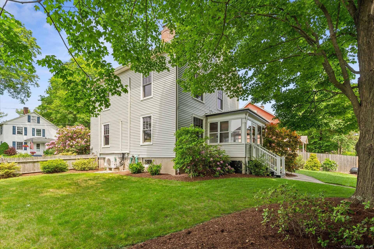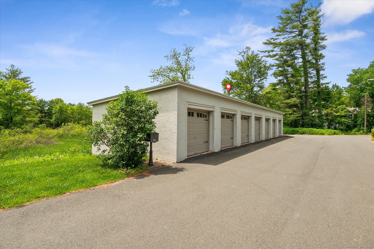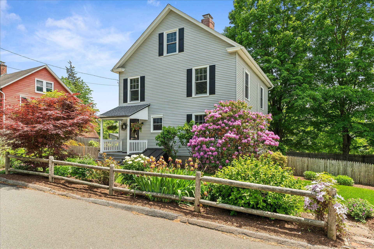More about this Property
If you are interested in more information or having a tour of this property with an experienced agent, please fill out this quick form and we will get back to you!
88 West Street, Simsbury CT 06070
Current Price: $349,900
 3 beds
3 beds  2 baths
2 baths  1456 sq. ft
1456 sq. ft
Last Update: 6/27/2025
Property Type: Single Family For Sale
BEST AND FINAL OFFERS DUE BY SATURDAY 6/7 AT 2PM......Welcome home to 88 West St located in the desirable Maple Court neighborhood. This stunning 1915-built home has many authentic historic elements, combined with modern amenities. Beautiful original hardwood floors and woodwork found throughout the home. The living room features a wood burning fireplace, a well-appointed kitchen offering abundant white cabinetry, quartz counter tops, new appliances and sink and an entryway with built ins. A cozy 3 season porch with water views of Simsburys Hop Brook. Spacious walk-up attic offers endless opportunities to create even more magnificent space. Enjoy lounging on the patio overlooking a private yard with professionally landscaped gardens. Walk to town shops and to popular Simsbury restaurants including award-winning Millwrights Tavern. Many recent improvements and features: Stamped concrete driveway and walkway, fenced in yard, split unit central air conditioning, garage, updated baths, new Pella and Harvey windows, new roof with chimney flashing /sealing and liner, new gutters, new shed, exterior recently painted, new shutters, new front yard irrigation system. Town of Simsbury installed new water and sewer lines (2021)
Hopmeadow st to West St. Take a right onto Maple court and then immediate right - 2nd house on right (access to home is off Maple Ct)
MLS #: 24097297
Style: Colonial
Color:
Total Rooms:
Bedrooms: 3
Bathrooms: 2
Acres: 0.15
Year Built: 1915 (Public Records)
New Construction: No/Resale
Home Warranty Offered:
Property Tax: $6,051
Zoning: R-15
Mil Rate:
Assessed Value: $181,650
Potential Short Sale:
Square Footage: Estimated HEATED Sq.Ft. above grade is 1456; below grade sq feet total is ; total sq ft is 1456
| Appliances Incl.: | Oven/Range,Microwave,Refrigerator,Dishwasher,Washer,Dryer |
| Laundry Location & Info: | Lower Level |
| Fireplaces: | 1 |
| Energy Features: | Thermopane Windows |
| Interior Features: | Cable - Available |
| Energy Features: | Thermopane Windows |
| Basement Desc.: | Full,Unfinished,Storage |
| Exterior Siding: | Aluminum |
| Exterior Features: | Porch-Enclosed,Shed,Porch,Patio |
| Foundation: | Concrete |
| Roof: | Asphalt Shingle |
| Parking Spaces: | 1 |
| Driveway Type: | Private |
| Garage/Parking Type: | Detached Garage,Driveway |
| Swimming Pool: | 0 |
| Waterfront Feat.: | Brook,View |
| Lot Description: | Level Lot,On Cul-De-Sac |
| Occupied: | Owner |
HOA Fee Amount 145
HOA Fee Frequency: Monthly
Association Amenities: .
Association Fee Includes:
Hot Water System
Heat Type:
Fueled By: Radiator.
Cooling: Split System
Fuel Tank Location: In Basement
Water Service: Public Water Connected
Sewage System: Public Sewer Connected
Elementary: Central
Intermediate:
Middle:
High School: Simsbury
Current List Price: $349,900
Original List Price: $349,900
DOM: 2
Listing Date: 6/2/2025
Last Updated: 6/7/2025 7:45:28 PM
Expected Active Date: 6/5/2025
List Agent Name: Kathleen Shippee
List Office Name: Berkshire Hathaway NE Prop.
