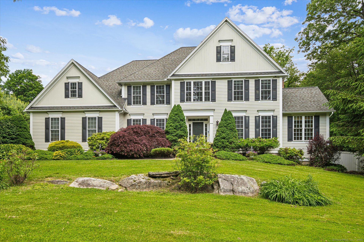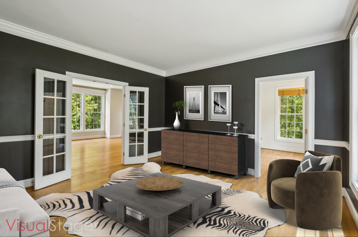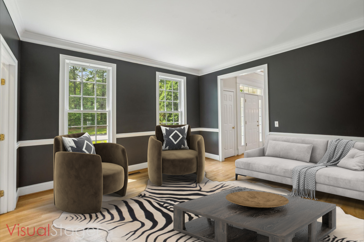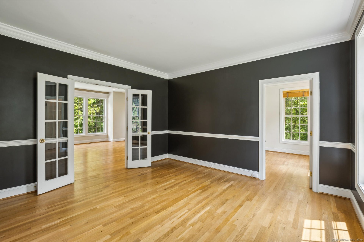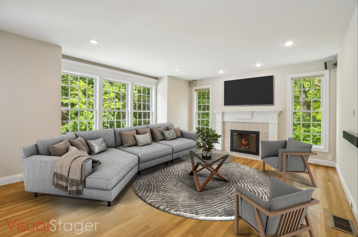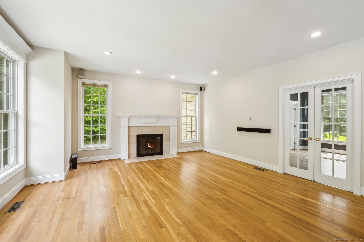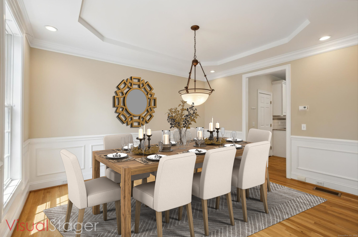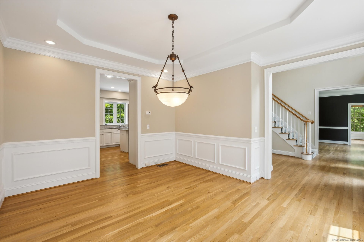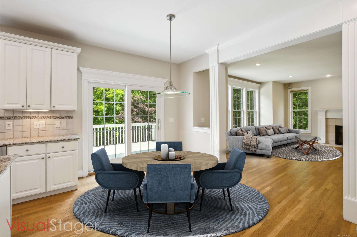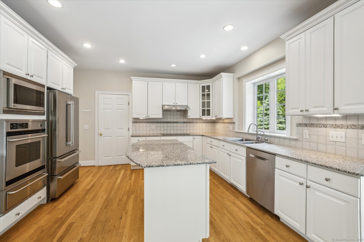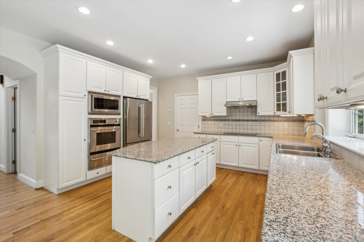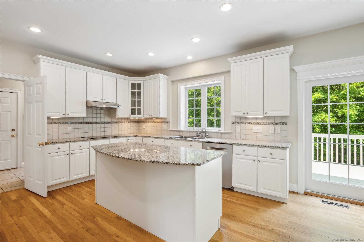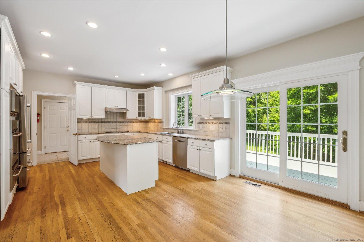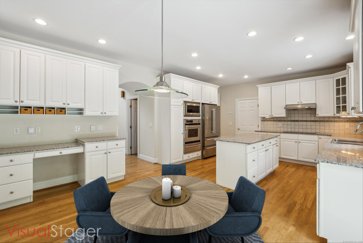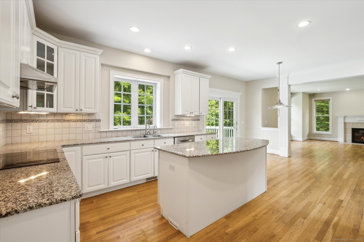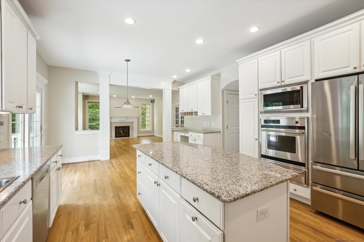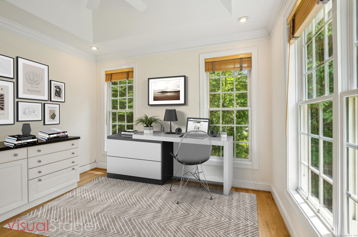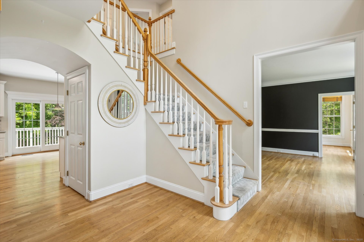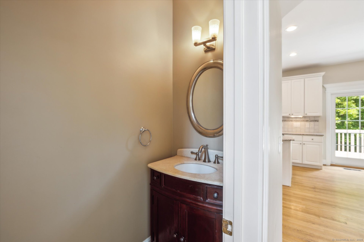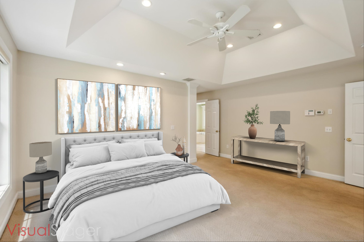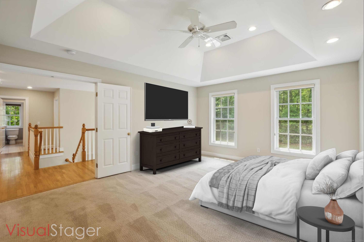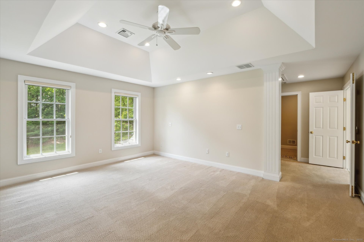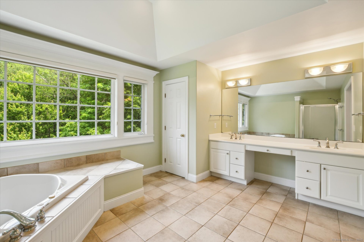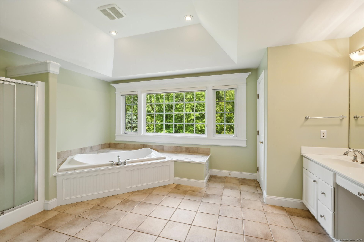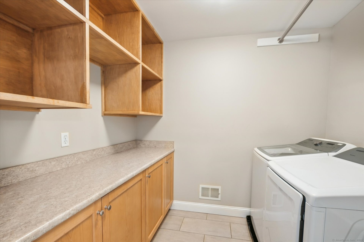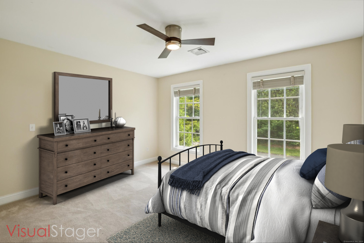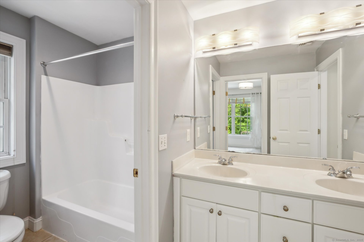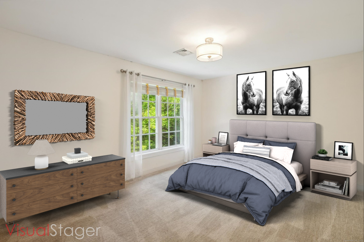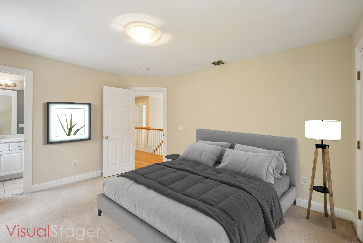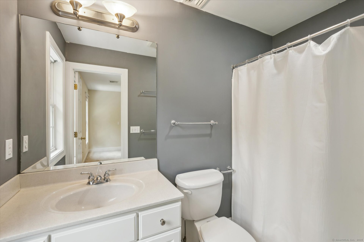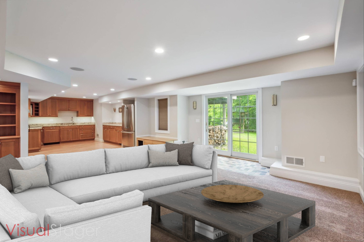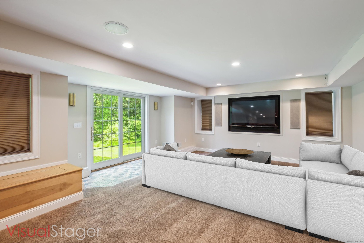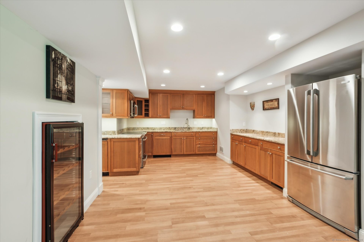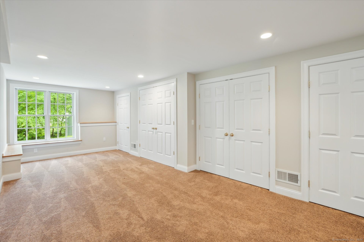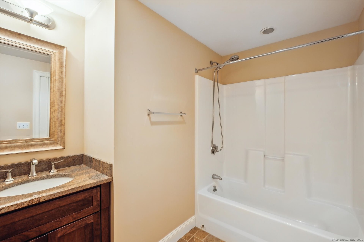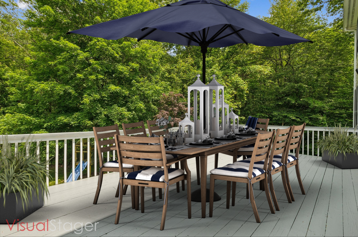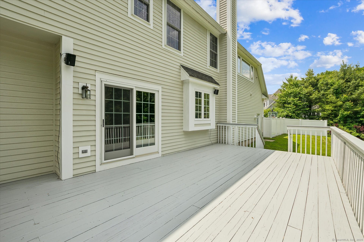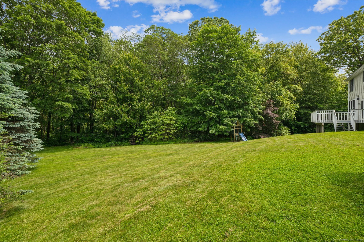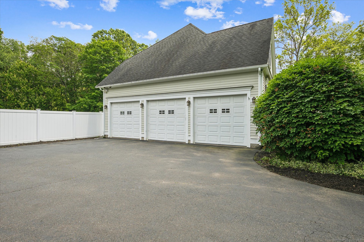More about this Property
If you are interested in more information or having a tour of this property with an experienced agent, please fill out this quick form and we will get back to you!
40 Wilders Pass, Canton CT 06019
Current Price: $799,000
 4 beds
4 beds  5 baths
5 baths  3928 sq. ft
3928 sq. ft
Last Update: 6/23/2025
Property Type: Single Family For Sale
Welcome home to 40 Wilders Pass located on a peaceful cul de sac, abutting town open space. Enjoy living in this small enclave of homes built by The Meehan Development Group, known for their custom-built homes in The Farmington Valley. This property boasts over 3,900 sqft of living space with a flexible layout for easy living and entertaining. All rooms are bathed in natural light offering comfort, quality and timeless design. The 2-story foyer greets you with an L-shaped staircase. A formal living and dining room are perfect for holiday gatherings or quiet places to relax and unwind. A well-appointed kitchen offers abundant white cabinetry, a large island, stainless appliances, granite counter tops and a spacious casual eating area with access to the outdoors. The family room is the heart of this home accented by columns, oversized windows and a wood burning fireplace. Enjoy the convenience of working from home in the privately situated first floor office. The primary en suite offers a tray ceiling, walk-in closet, spacious bathroom with jacuzzi tub, dual sinks, separate shower and laundry area which could be converted back to the mudroom. The additional 3 bedrooms are sunny with ample closet space and one of the bedrooms includes a secret room. Lounge on the deck overlooking 1.54 acres of private, well-groomed landscaping. In the walk out lower level, you will instantly be impressed with the additional living quarters perfect for an in-law suite, college
graduate or just an incredible hangout for sleep overs and parties. A fully appliance kitchen, wine refrigerator, full bath, surround sound theater and a hidden murphy bed, make this truly a special space. Convenient to all town amenities including restaurants, schools and The Shops at Farmington Valley. Close proximity to state parks, walking/hiking trails, fishing, Litchfield Center, Ski Sundown, NY and Boston. Highlights and features: Generator ready, hardwood floors, entertainment system by Vision & Sound, Aprilaire, boarders town owned land, irrigation system (front yard), hot & cold water to exterior spigot, extensive moldings and millwork, CVAC, ice maker in basement, recent fiber optics added to property, Propane conversion option, new water softener, 3 car HEATED garage, fenced in yard, mudroom.
Rt 44 to East Hill Rd to Wilders Pass
MLS #: 24097295
Style: Colonial
Color:
Total Rooms:
Bedrooms: 4
Bathrooms: 5
Acres: 1.54
Year Built: 1999 (Public Records)
New Construction: No/Resale
Home Warranty Offered:
Property Tax: $12,768
Zoning: R-3
Mil Rate:
Assessed Value: $373,903
Potential Short Sale:
Square Footage: Estimated HEATED Sq.Ft. above grade is 3178; below grade sq feet total is 750; total sq ft is 3928
| Appliances Incl.: | Oven/Range,Refrigerator,Dishwasher,Washer,Dryer |
| Laundry Location & Info: | Upper Level Can be relocated back to mudroom |
| Fireplaces: | 1 |
| Energy Features: | Generator Ready,Programmable Thermostat |
| Interior Features: | Audio System,Auto Garage Door Opener,Cable - Available,Open Floor Plan |
| Energy Features: | Generator Ready,Programmable Thermostat |
| Home Automation: | Thermostat(s) |
| Basement Desc.: | Full,Storage,Fully Finished,Apartment,Walk-out,Liveable Space |
| Exterior Siding: | Wood |
| Exterior Features: | Shed,Deck,Underground Sprinkler |
| Foundation: | Concrete |
| Roof: | Asphalt Shingle |
| Parking Spaces: | 3 |
| Driveway Type: | Paved |
| Garage/Parking Type: | Attached Garage,Driveway |
| Swimming Pool: | 0 |
| Waterfront Feat.: | Not Applicable |
| Lot Description: | Lightly Wooded,Level Lot,On Cul-De-Sac |
| Nearby Amenities: | Golf Course,Health Club,Medical Facilities,Park,Shopping/Mall |
| Occupied: | Owner |
Hot Water System
Heat Type:
Fueled By: Hot Air.
Cooling: Central Air
Fuel Tank Location: In Basement
Water Service: Private Well
Sewage System: Septic
Elementary: Cherry Brook Primary
Intermediate:
Middle:
High School: Canton
Current List Price: $799,000
Original List Price: $799,000
DOM: 12
Listing Date: 6/11/2025
Last Updated: 6/14/2025 9:40:55 PM
List Agent Name: Kathleen Shippee
List Office Name: Berkshire Hathaway NE Prop.
