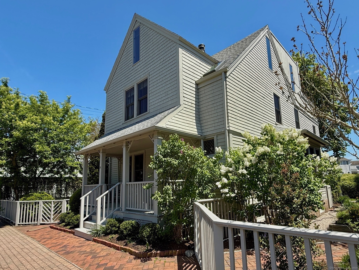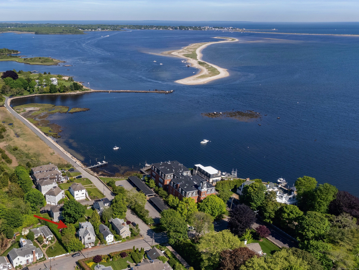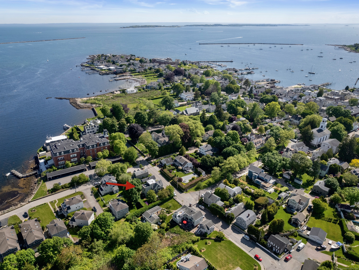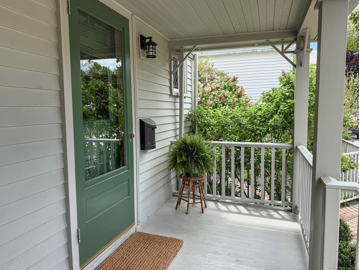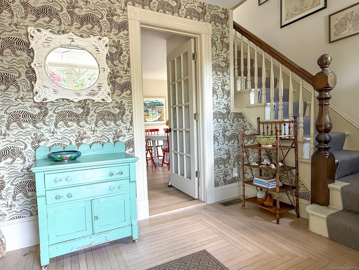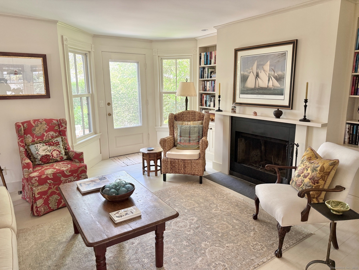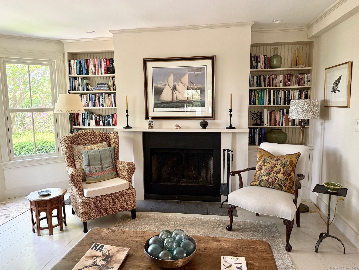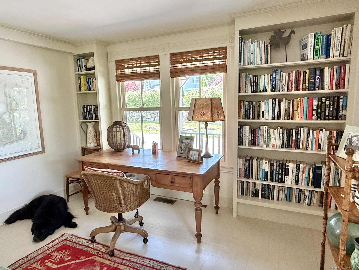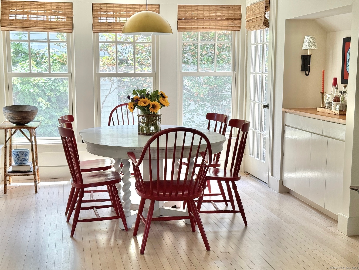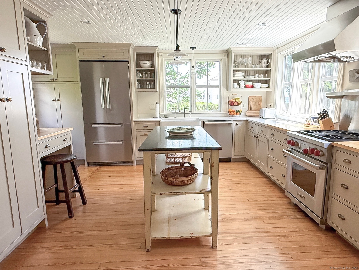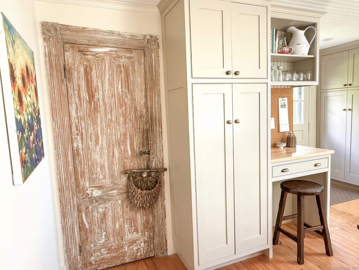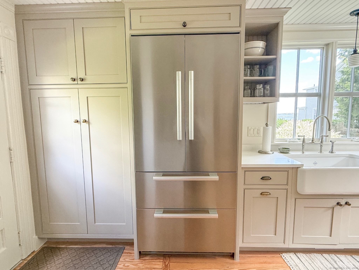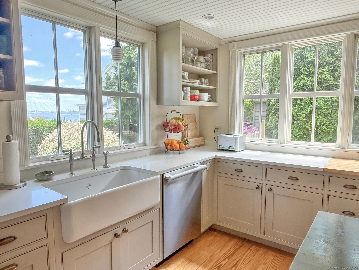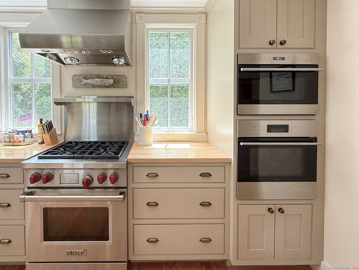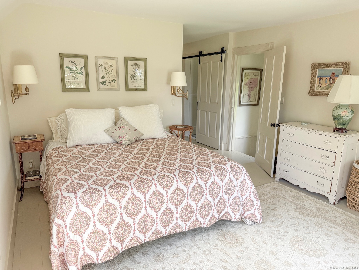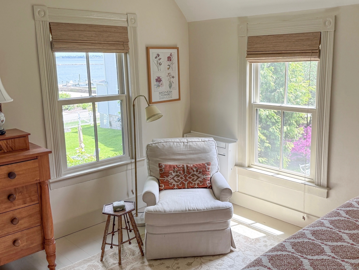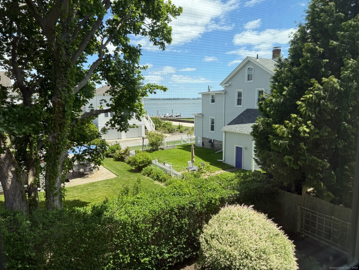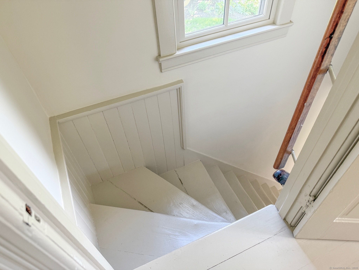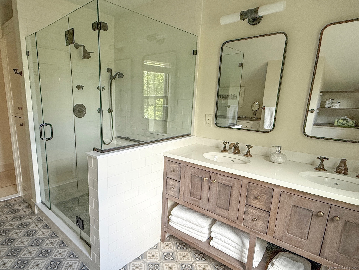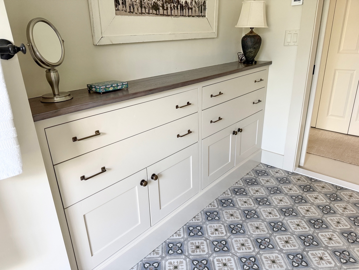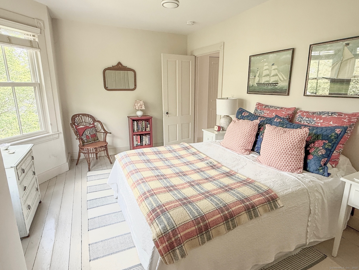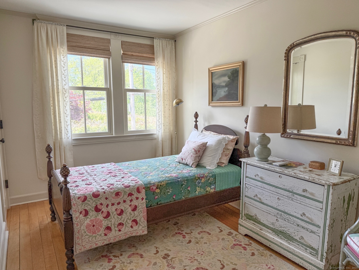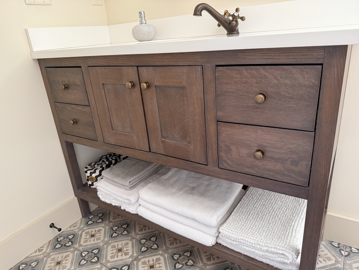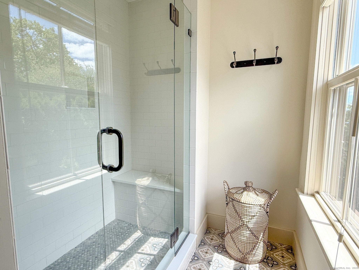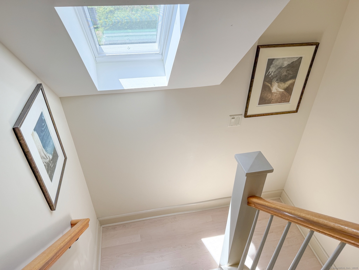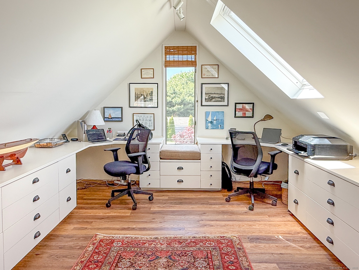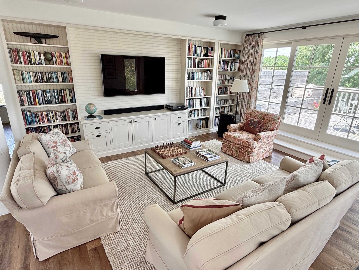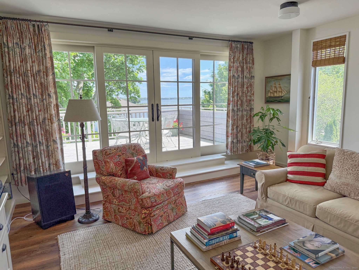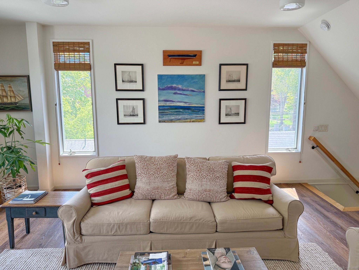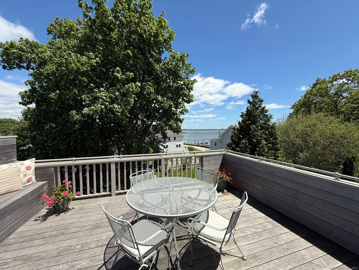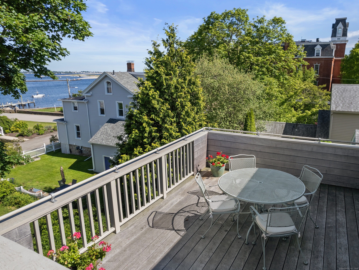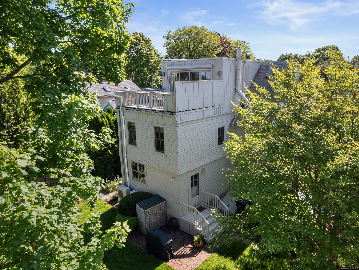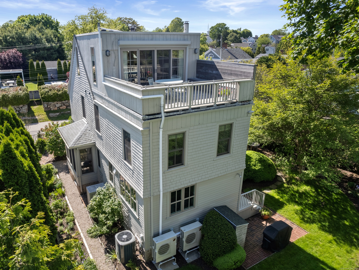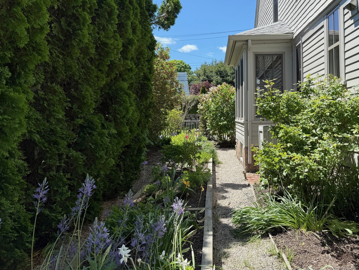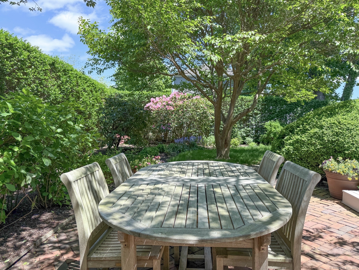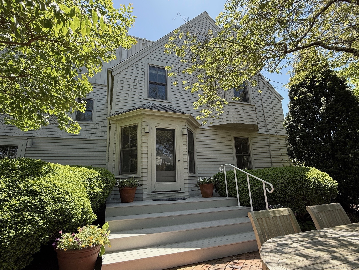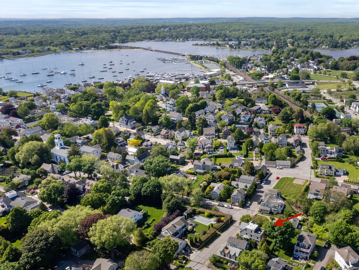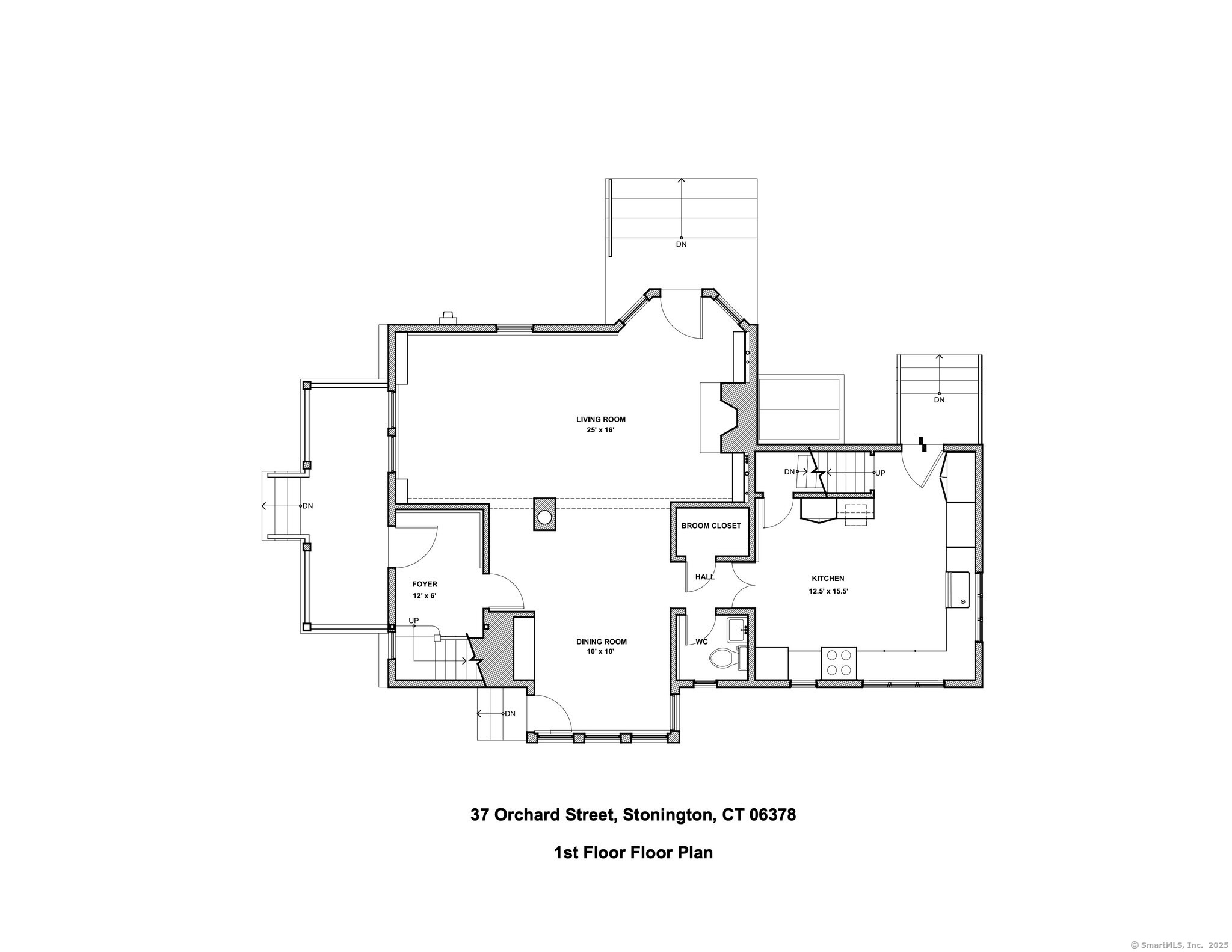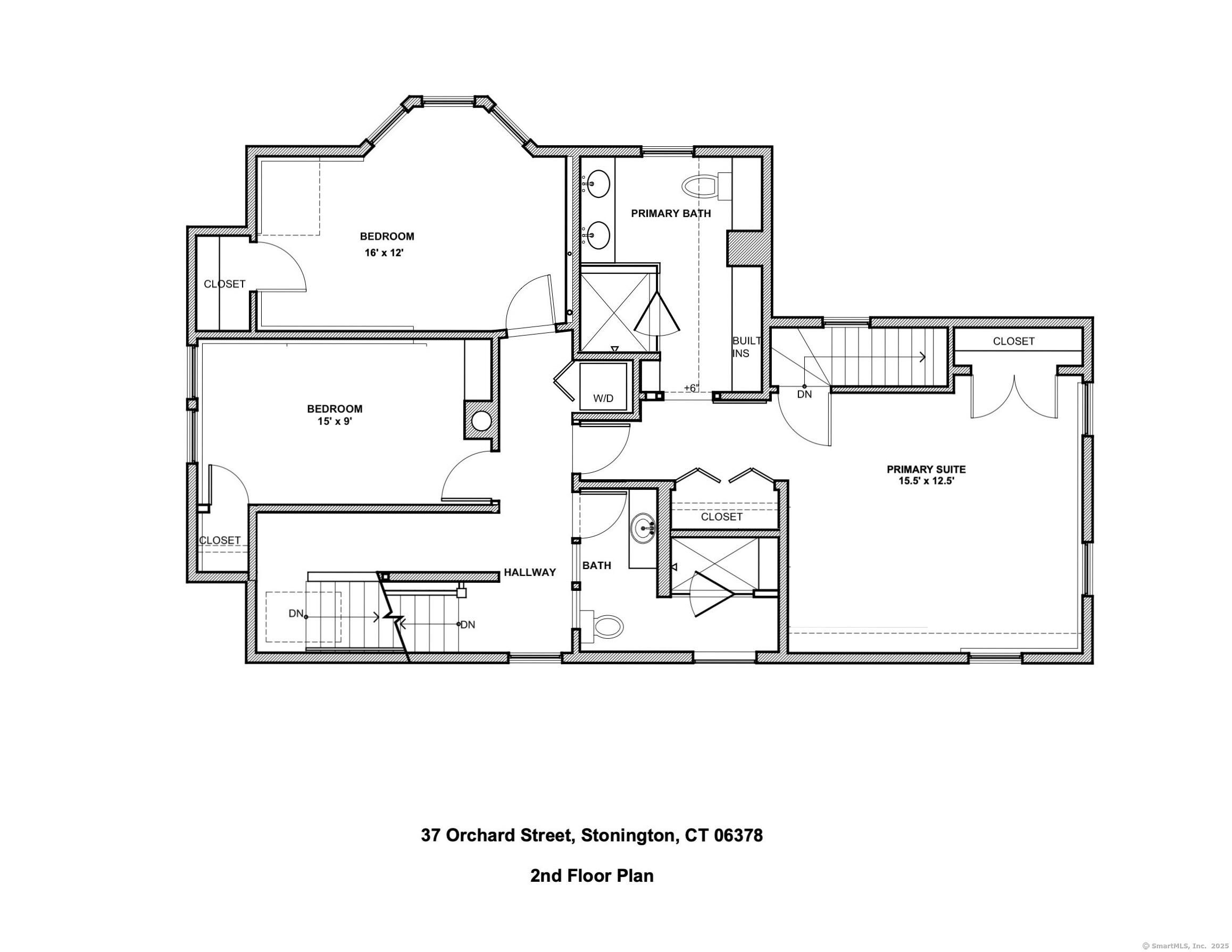More about this Property
If you are interested in more information or having a tour of this property with an experienced agent, please fill out this quick form and we will get back to you!
37 Orchard Street, Stonington CT 06378
Current Price: $1,675,000
 3 beds
3 beds  4 baths
4 baths  2112 sq. ft
2112 sq. ft
Last Update: 6/21/2025
Property Type: Single Family For Sale
Beautifully renovated 1892 Stonington Borough home on quiet street w lovely water views. Charming 3 bed, 2 full bath, 2 half bath rich w historic details and modern amenities, in an innovative 2019 re-design by Architect Julia Leeming, AIA. Covered front porch & charming foyer open to sunny dining & elegant living room w wood burning FP, custom built-ins & doors to lovely patios & gardens. The living room features a re-designed fireplace flanked by bookcases & cabinets by local craftsman Bruce Powell, whose work also features in the kitchen, baths & 3rd floor family room. Kitchen replete with quartz countertops, Wolf and Miele appliances, new custom cabinets & farmhouse sink w views toward Watch Hill. Lots of space for cooking & convening; easy access to outdoor grilling/dining. The second floor primary suite has two closets, new bath w barn door & double sinks. A new 3rd bedroom was added & new hall bath & laundry. The baths feature glass & tiled showers, custom cabinetry & underfloor heating. Well-placed skylights & vintage transom windows let in plenty of natural light. The spacious top floor offers a comfortable family room w custom cabinetry & sliding doors to spacious deck with far-reaching views. An office for two fits into the front gable w ample storage & half bath added in 2019. Versatile space for entertaining, working, or guest overflow. New Marvin windows throughout & all new heating/cooling. Lovely gardens with raised beds, flowering trees, perennials & patios
I-95 to exit 91, South on Pequot Trail, South on N. Main, Cross Rt. 1, Left on Trumbull, Right over the Viaduct into Stonington Borough, bear L. onto Water St, L. on Church St., L. on Orchard St.
MLS #: 24097284
Style: Antique
Color:
Total Rooms:
Bedrooms: 3
Bathrooms: 4
Acres: 0.14
Year Built: 1892 (Public Records)
New Construction: No/Resale
Home Warranty Offered:
Property Tax: $9,401
Zoning: RP
Mil Rate:
Assessed Value: $482,100
Potential Short Sale:
Square Footage: Estimated HEATED Sq.Ft. above grade is 2112; below grade sq feet total is ; total sq ft is 2112
| Appliances Incl.: | Gas Range,Wall Oven,Microwave,Range Hood,Refrigerator,Dishwasher,Washer,Dryer |
| Laundry Location & Info: | Upper Level 2nd Floor Hall |
| Fireplaces: | 1 |
| Energy Features: | Programmable Thermostat,Thermopane Windows |
| Interior Features: | Cable - Pre-wired |
| Energy Features: | Programmable Thermostat,Thermopane Windows |
| Basement Desc.: | Full,Unfinished,Sump Pump,Hatchway Access,Interior Access,Concrete Floor,Full With Hatchway |
| Exterior Siding: | Shingle |
| Exterior Features: | Shed,Deck,Gutters,Garden Area,Covered Deck,Patio |
| Foundation: | Stone |
| Roof: | Asphalt Shingle |
| Parking Spaces: | 0 |
| Garage/Parking Type: | None |
| Swimming Pool: | 0 |
| Waterfront Feat.: | Walk to Water,Water Community,View |
| Lot Description: | Treed,Level Lot,Water View |
| Nearby Amenities: | Library,Paddle Tennis,Park,Playground/Tot Lot,Public Transportation,Shopping/Mall,Tennis Courts,Walk to Bus Lines |
| In Flood Zone: | 1 |
| Occupied: | Owner |
Hot Water System
Heat Type:
Fueled By: Hot Air.
Cooling: Central Air,Split System,Zoned
Fuel Tank Location: In Basement
Water Service: Public Water Connected
Sewage System: Public Sewer Connected
Elementary: Deans Mill
Intermediate:
Middle: Stonington
High School: Stonington
Current List Price: $1,675,000
Original List Price: $1,675,000
DOM: 7
Listing Date: 5/20/2025
Last Updated: 6/19/2025 6:12:37 PM
Expected Active Date: 5/24/2025
List Agent Name: Pam Johnstone
List Office Name: PJ Residential, PLLC
