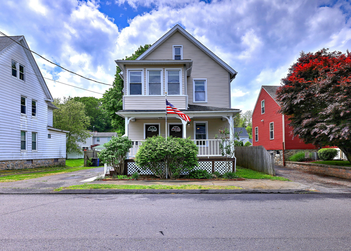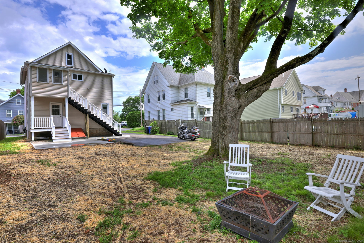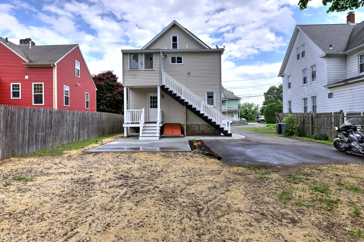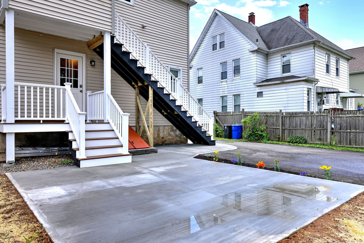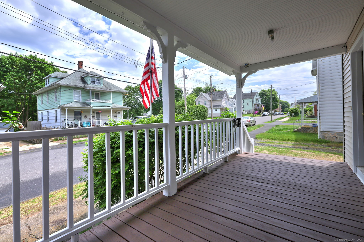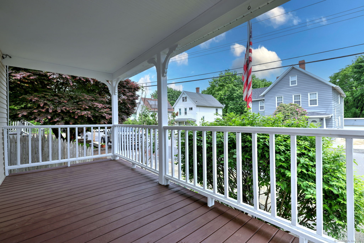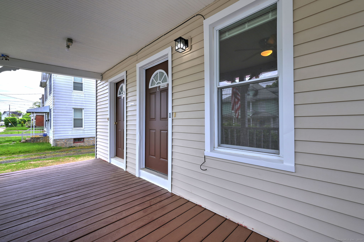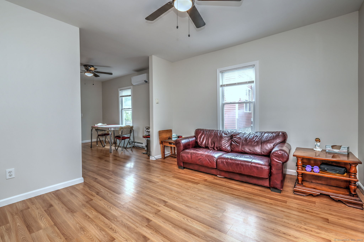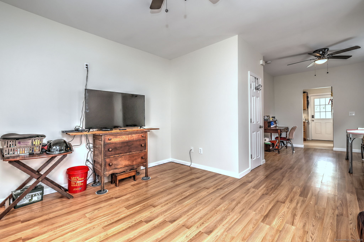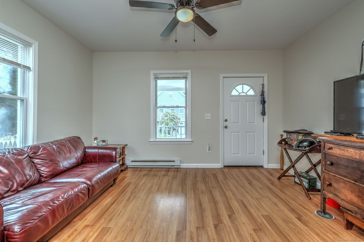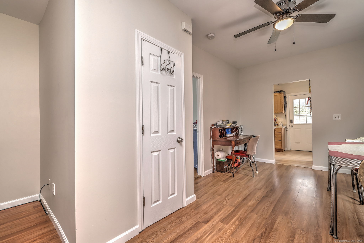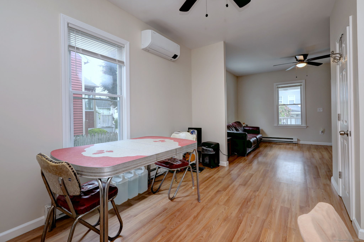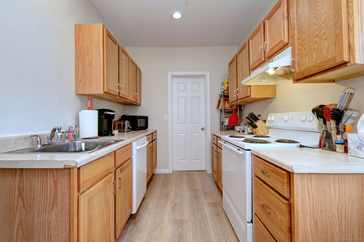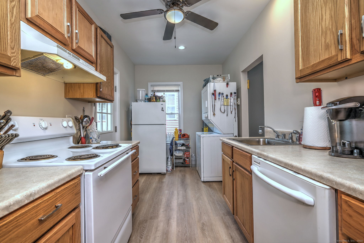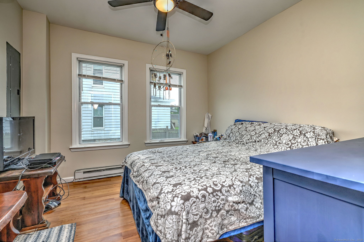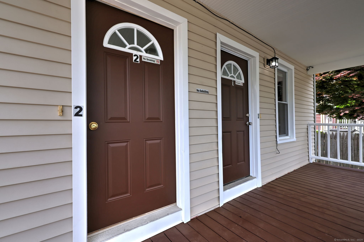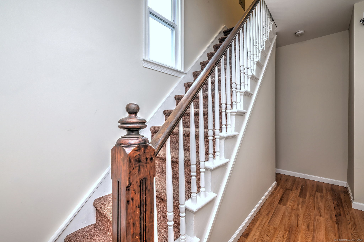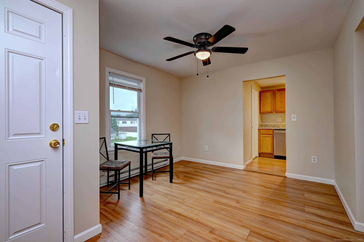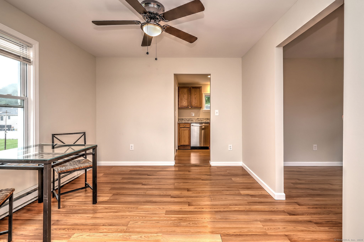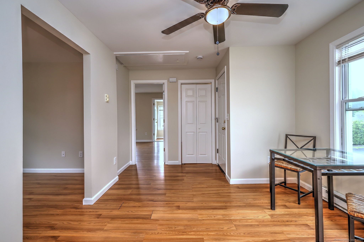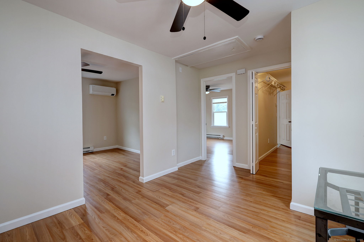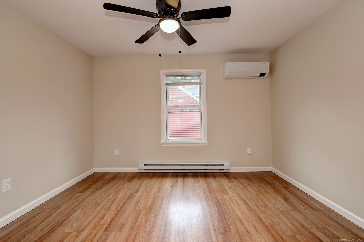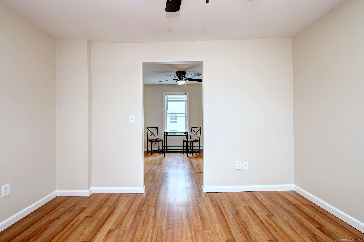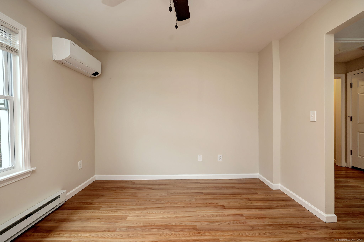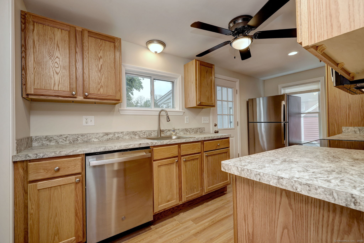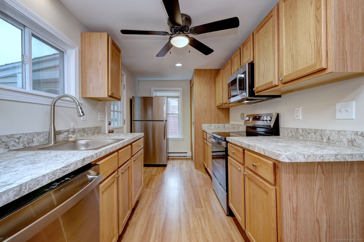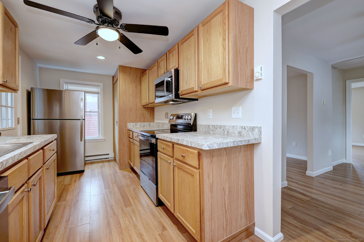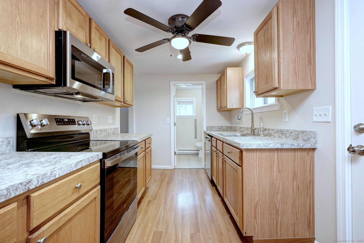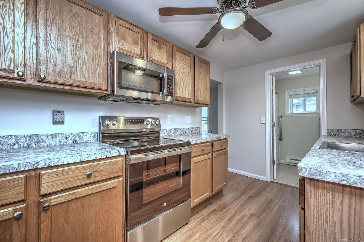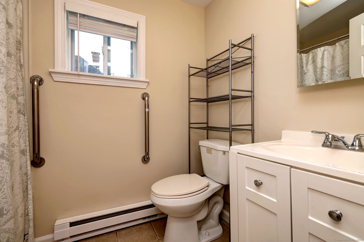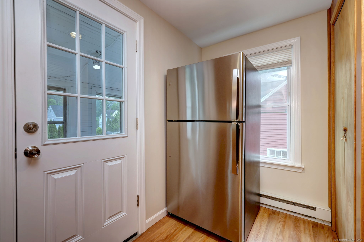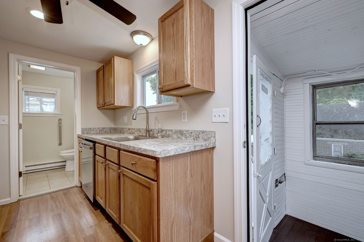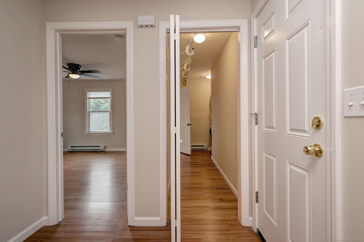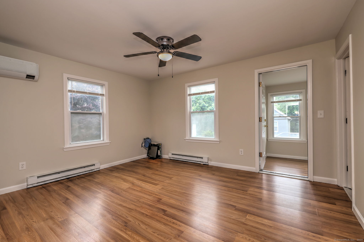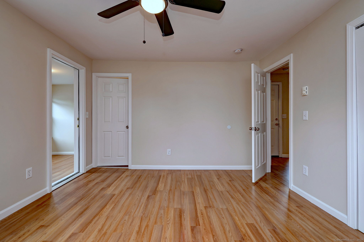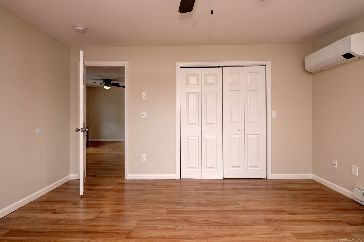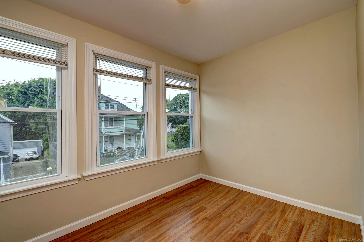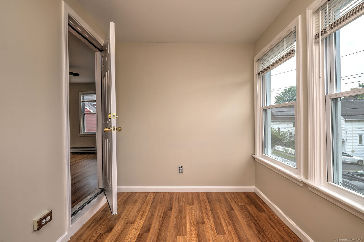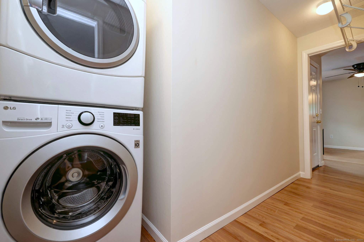More about this Property
If you are interested in more information or having a tour of this property with an experienced agent, please fill out this quick form and we will get back to you!
44 Emmett Avenue, Derby CT 06418
Current Price: $409,000
 3 beds
3 beds  2 baths
2 baths  1848 sq. ft
1848 sq. ft
Last Update: 7/5/2025
Property Type: Multi-Family For Sale
AMAZING OWNER OCCUPANT/INVESTMENT OPPORTUNITY! Spacious and updated Two Family Home with welcoming front porch is set on a private fenced lot with plenty of off-street parking and space for outdoor enjoyment. Both units have been freshly painted and offer generous sized rooms with a flexible floor plan, new hot water heaters and ductless mini split systems for heating and cooling, vinyl flooring, laundry, newer windows, doors and lighting fixtures. The second-floor unit is serviced by solar, has been completely remodeled from top to bottom with all new appliances and fixtures. Additional features include front and back porches, newer roof, new sidewalk and patio, new rear staircase to second floor unit, updated electrical and plumbing. Conveniently located with easy access to Routes 8 and 34 and a short commute to Griffin Hospital, shopping, dining, parks and recreation for all ages.
Wakelee to Division to Emmett.
MLS #: 24097277
Style: Units on different Floors
Color: Beige
Total Rooms:
Bedrooms: 3
Bathrooms: 2
Acres: 0.14
Year Built: 1887 (Public Records)
New Construction: No/Resale
Home Warranty Offered:
Property Tax: $5,918
Zoning: R-5
Mil Rate:
Assessed Value: $136,990
Potential Short Sale:
Square Footage: Estimated HEATED Sq.Ft. above grade is 1848; below grade sq feet total is ; total sq ft is 1848
| Laundry Location & Info: | All Units Have Hook-Ups |
| Fireplaces: | 0 |
| Energy Features: | Active Solar |
| Energy Features: | Active Solar |
| Basement Desc.: | Full |
| Exterior Siding: | Vinyl Siding |
| Exterior Features: | Sidewalk,Porch,Patio |
| Foundation: | Concrete,Stone |
| Roof: | Asphalt Shingle |
| Garage/Parking Type: | None |
| Swimming Pool: | 0 |
| Waterfront Feat.: | Not Applicable |
| Lot Description: | Level Lot |
| Occupied: | Owner |
Hot Water System
Heat Type:
Fueled By: Baseboard,Zoned,Other.
Cooling: Ceiling Fans,Split System
Fuel Tank Location:
Water Service: Public Water Connected
Sewage System: Public Sewer Connected
Elementary: Per Board of Ed
Intermediate: Per Board of Ed
Middle: Derby Middle
High School: Derby
Current List Price: $409,000
Original List Price: $409,000
DOM: 7
Listing Date: 5/20/2025
Last Updated: 5/29/2025 11:52:59 AM
List Agent Name: Sue Varrone
List Office Name: Coldwell Banker Realty
