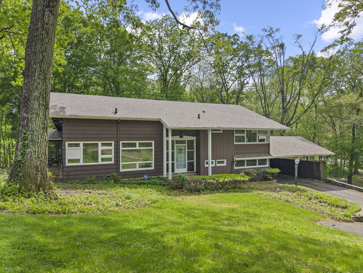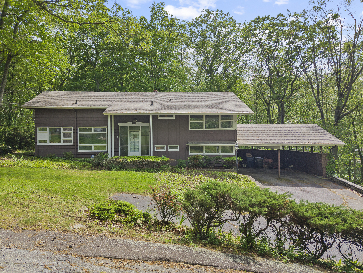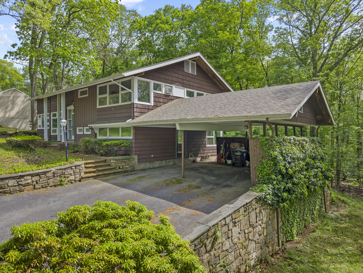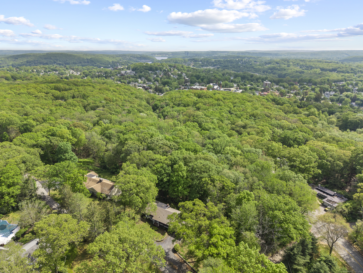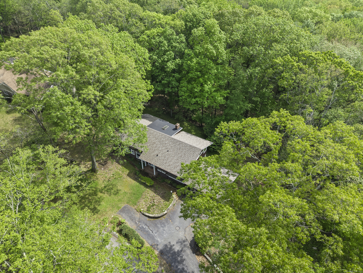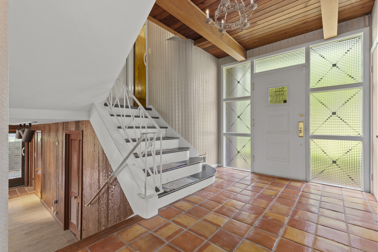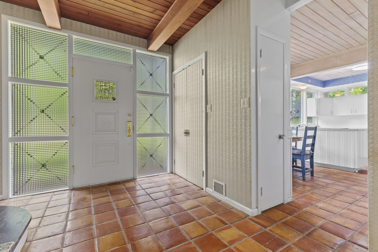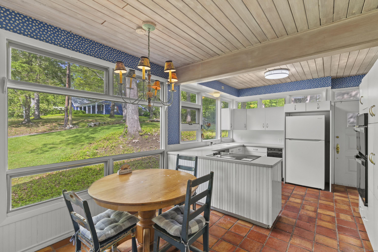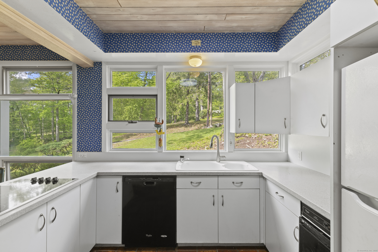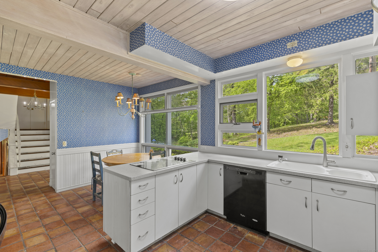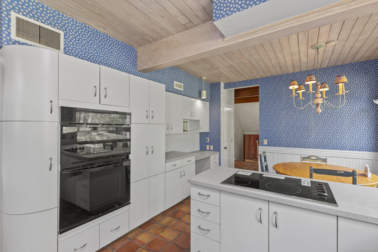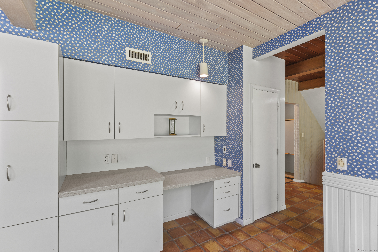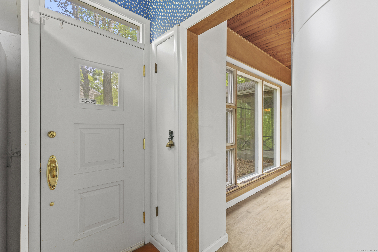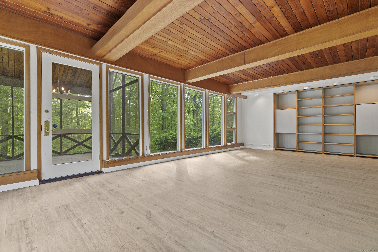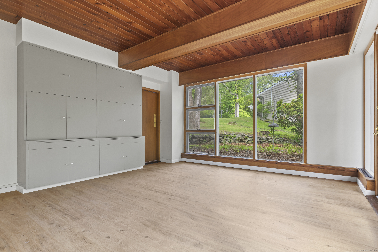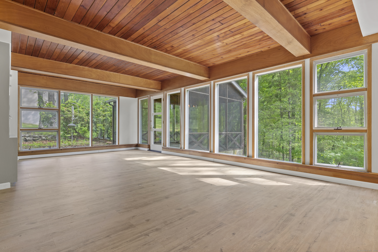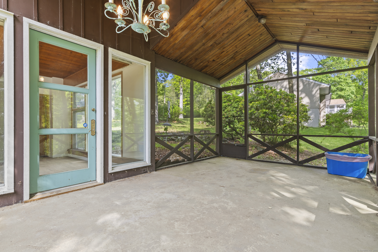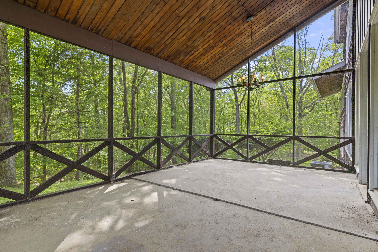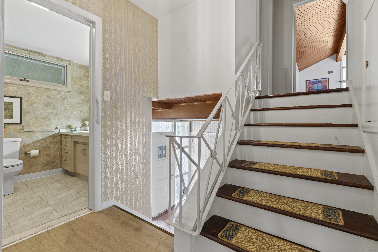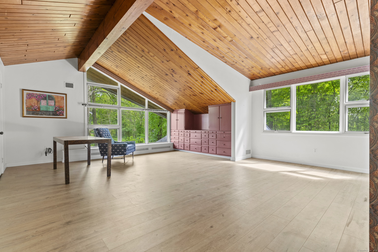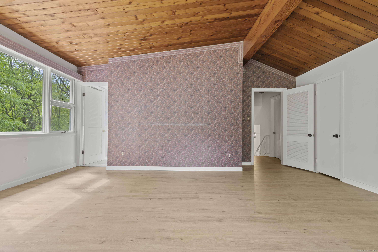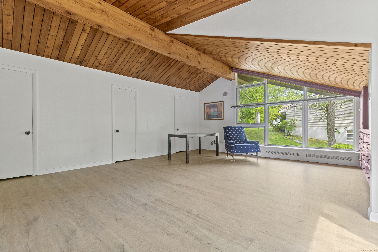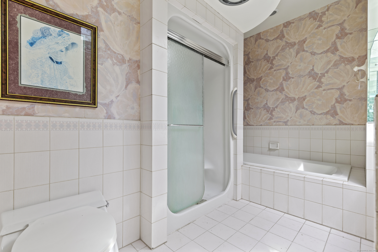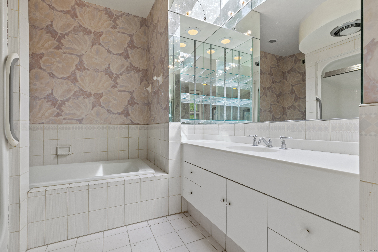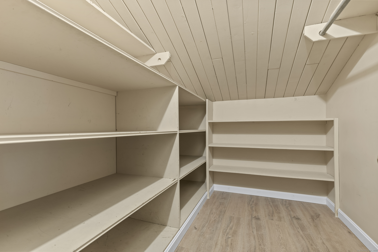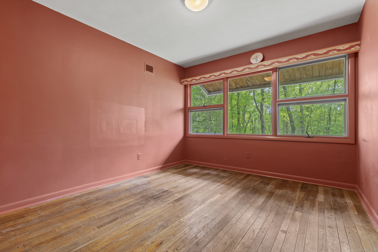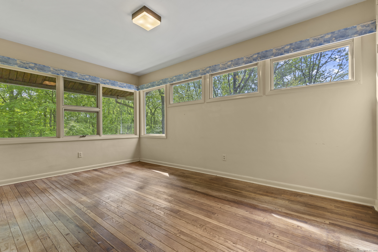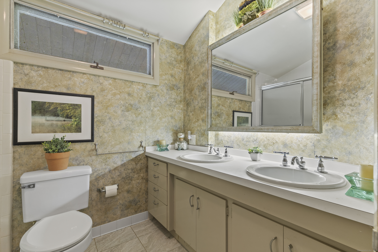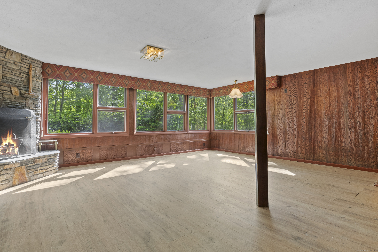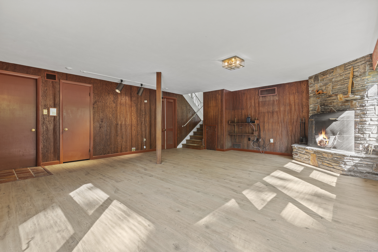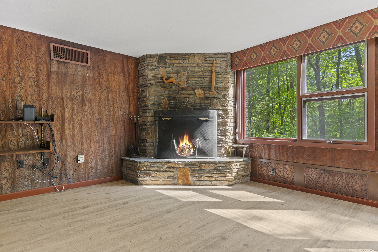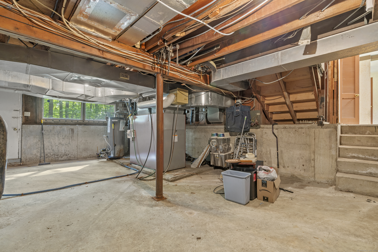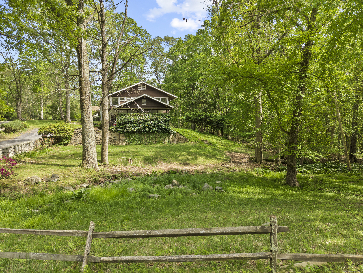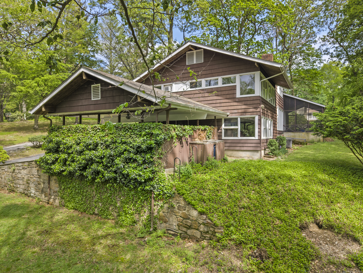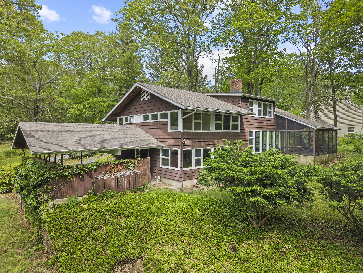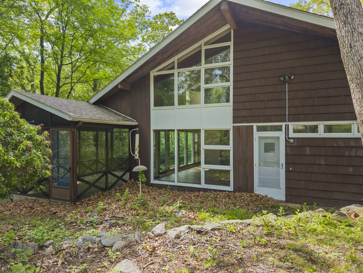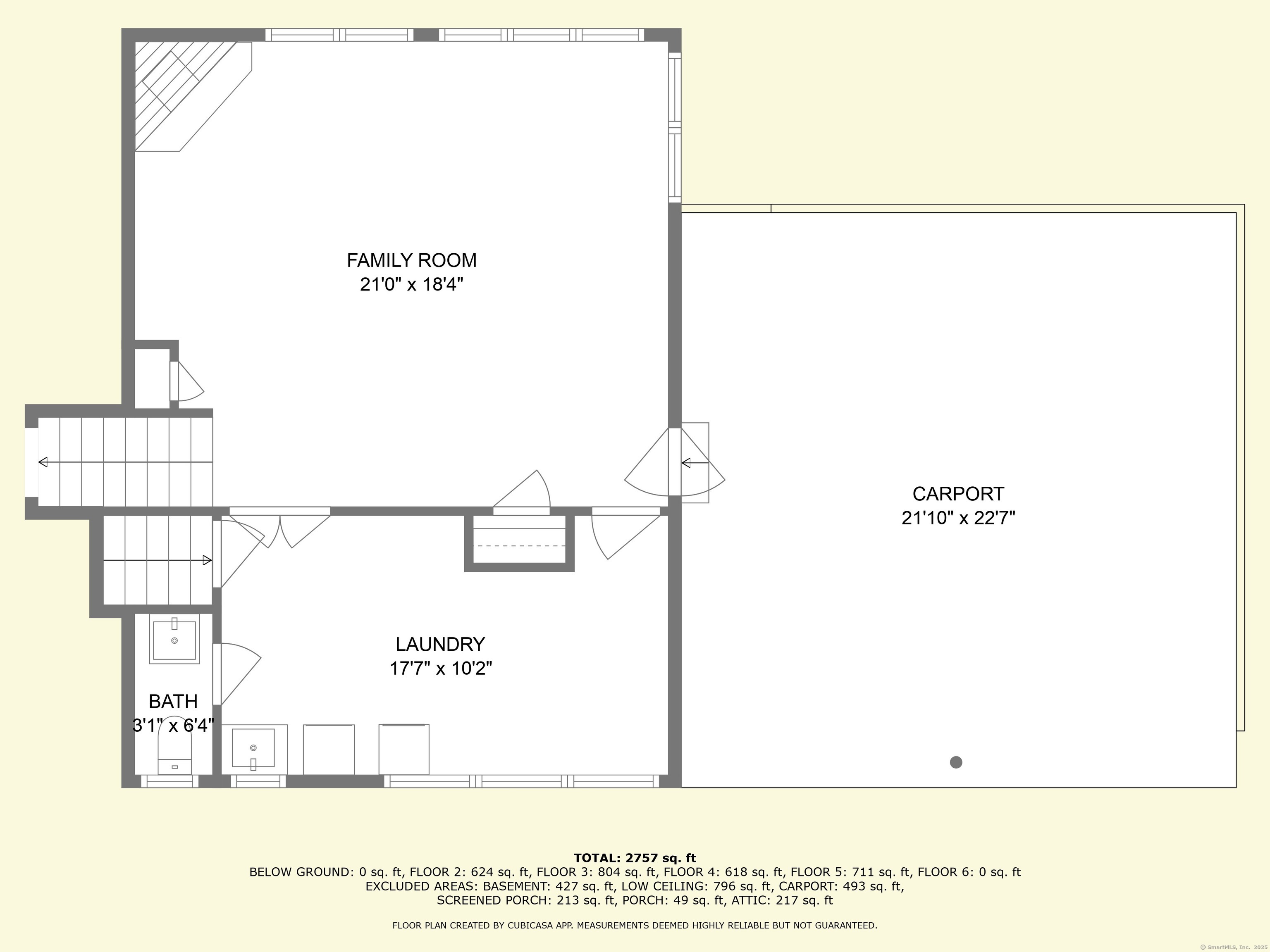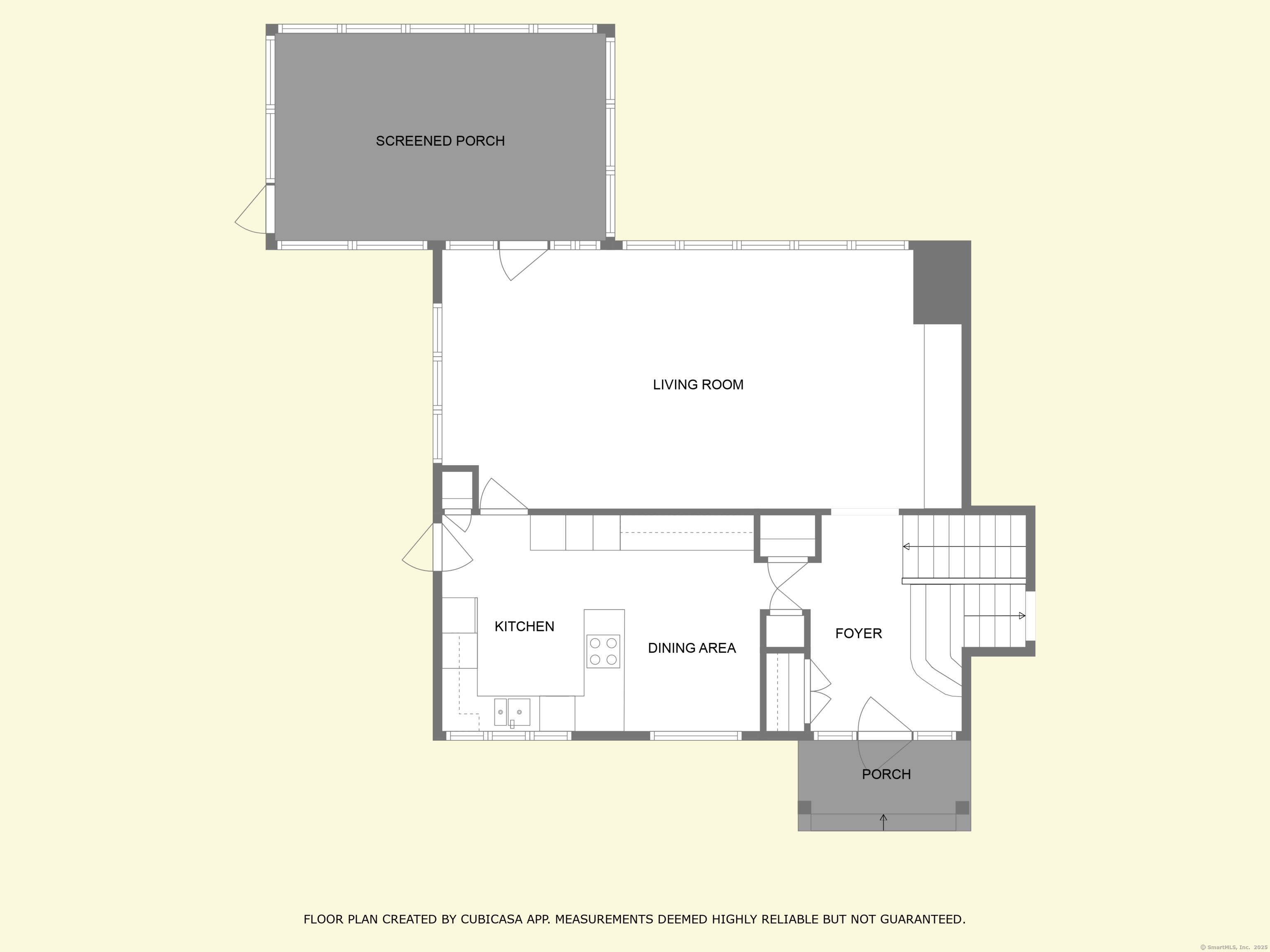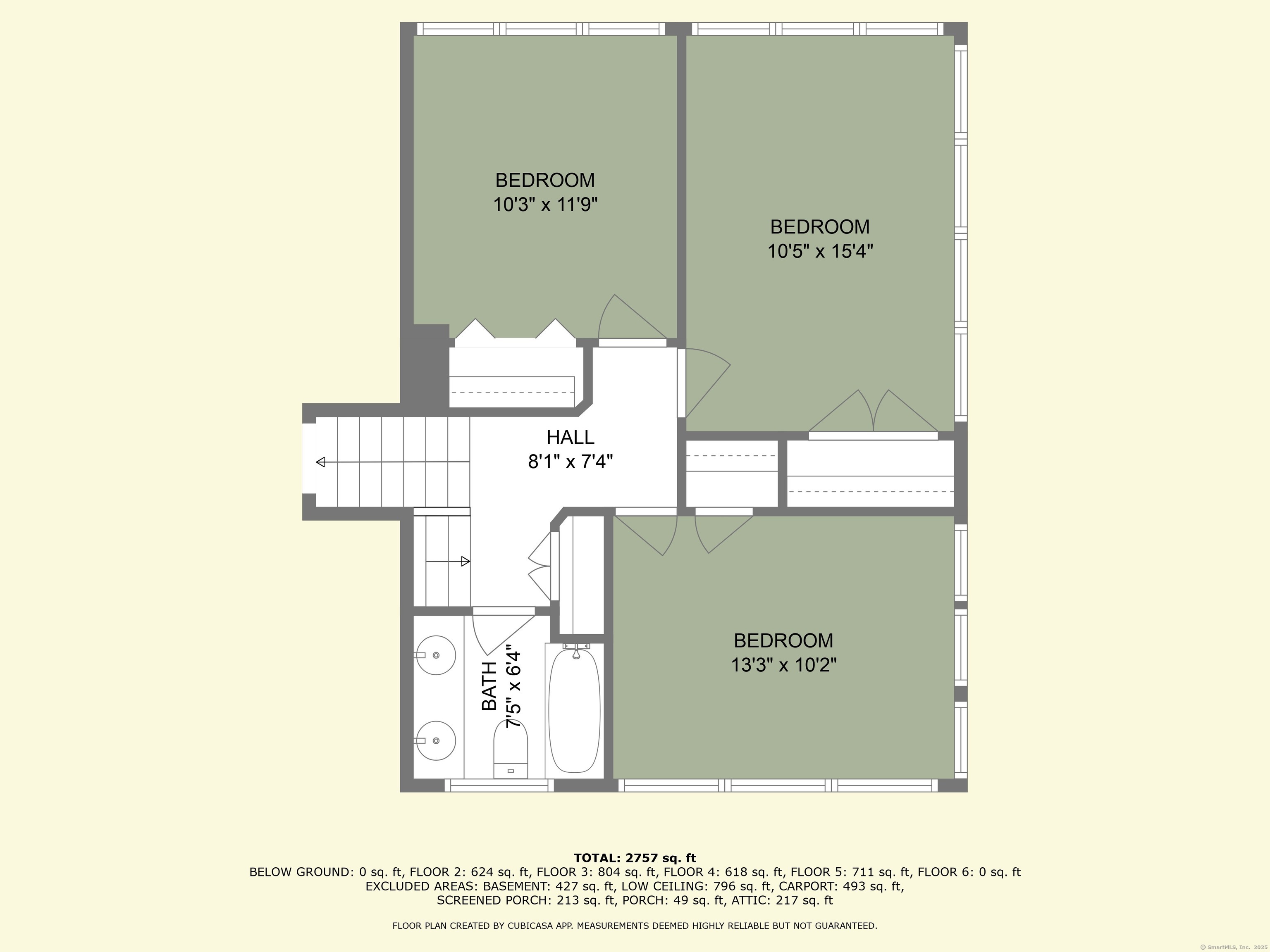More about this Property
If you are interested in more information or having a tour of this property with an experienced agent, please fill out this quick form and we will get back to you!
1 Indian Spring Lane, Norwich CT 06360
Current Price: $375,000
 3 beds
3 beds  3 baths
3 baths  2944 sq. ft
2944 sq. ft
Last Update: 6/16/2025
Property Type: Single Family For Sale
First Time to Market! Nestled at the end of a peaceful street, this charming and spacious 3-level single-family home offers comfort, character, and untapped potential. Built in 1956 and set on a generous 0.76-acre lot, this home boasts 2,944 sq ft of versatile living space perfect for a variety of lifestyles. Step inside to a bright and inviting main level featuring a well-appointed kitchen with ample cabinetry and built-ins. Just a few steps up, the second level offers two generously sized bedrooms, a full bath, and an office - ideal for remote work or creative space. The upper level is dedicated to a spacious primary en-suite complete with plentiful closet space and storage. On the lower level, enjoy a cozy family room with a warm fireplace, a convenient half bath, and a mudroom with laundry, making day-to-day living a breeze. Extend your living space into the three-season screened-in porch, perfect for relaxing or entertaining. The roof was replaced last year! Conveniently located close to highways and local amenities, this home offers the tranquility of suburban living with easy access to everything you need. With a little TLC, this gem presents a fantastic opportunity to build sweat equity and make it your own. Priced to sell as-is
Dont miss your chance to unlock the potential of this hidden treasure!
GPS to Indian Spring Ln, first driveway on the right.
MLS #: 24097242
Style: Split Level
Color: brown
Total Rooms:
Bedrooms: 3
Bathrooms: 3
Acres: 0.76
Year Built: 1956 (Public Records)
New Construction: No/Resale
Home Warranty Offered:
Property Tax: $10,196
Zoning: R40
Mil Rate:
Assessed Value: $266,900
Potential Short Sale:
Square Footage: Estimated HEATED Sq.Ft. above grade is 2284; below grade sq feet total is 660; total sq ft is 2944
| Appliances Incl.: | Electric Cooktop,Wall Oven |
| Laundry Location & Info: | Lower Level Lower Main |
| Fireplaces: | 1 |
| Basement Desc.: | Full,Unfinished,Hatchway Access,Interior Access |
| Exterior Siding: | Clapboard,Wood |
| Exterior Features: | Covered Deck,Stone Wall |
| Foundation: | Concrete |
| Roof: | Asphalt Shingle |
| Parking Spaces: | 2 |
| Driveway Type: | Private |
| Garage/Parking Type: | Carport,Paved,Driveway |
| Swimming Pool: | 0 |
| Waterfront Feat.: | Not Applicable |
| Lot Description: | Corner Lot,Lightly Wooded,Cleared,Open Lot |
| Nearby Amenities: | Medical Facilities,Park,Private School(s) |
| Occupied: | Owner |
Hot Water System
Heat Type:
Fueled By: Hot Air.
Cooling: Central Air
Fuel Tank Location: In Basement
Water Service: Private Well
Sewage System: Septic
Elementary: Per Board of Ed
Intermediate:
Middle:
High School: Norwich Free Academy
Current List Price: $375,000
Original List Price: $389,000
DOM: 9
Listing Date: 5/24/2025
Last Updated: 6/12/2025 2:49:37 PM
Expected Active Date: 6/7/2025
List Agent Name: Cheryl Auerbach
List Office Name: Berkshire Hathaway NE Prop.
