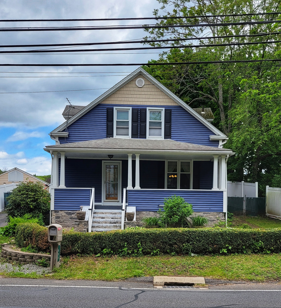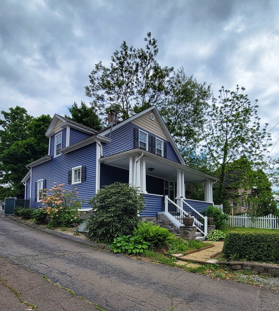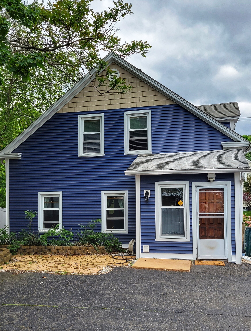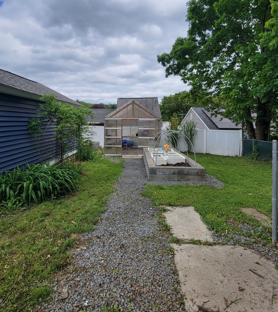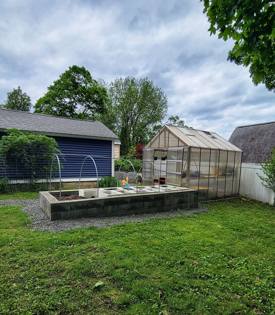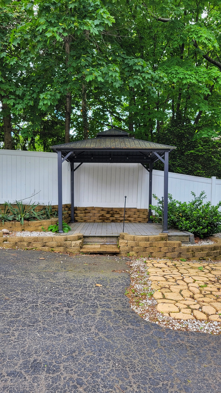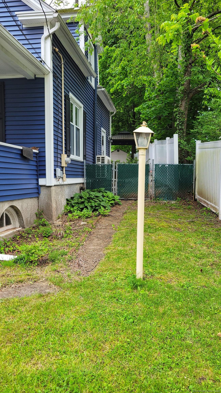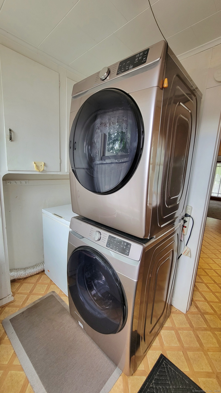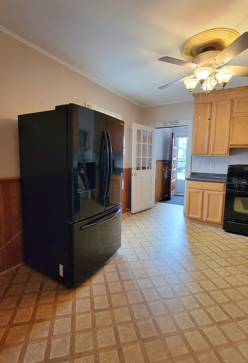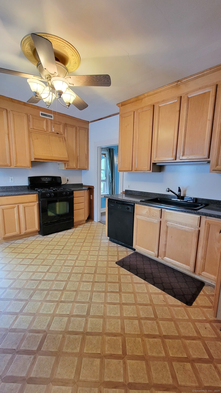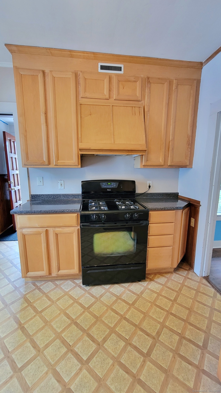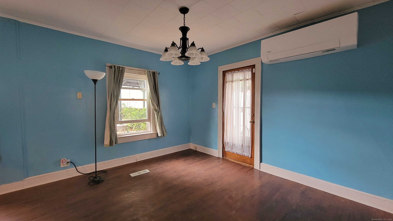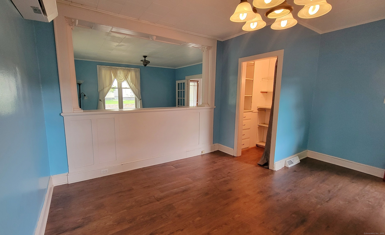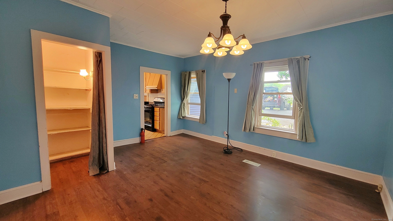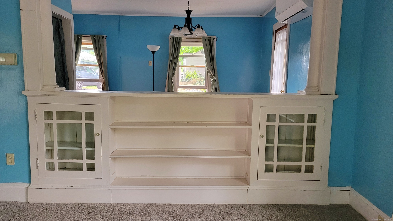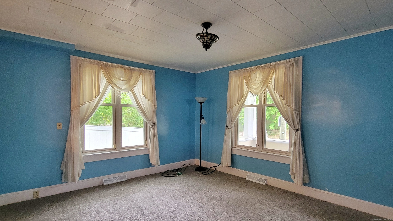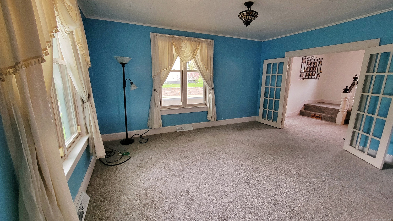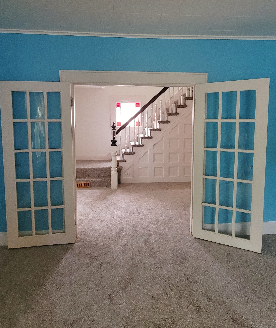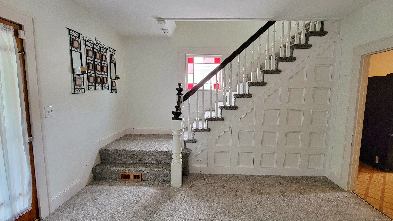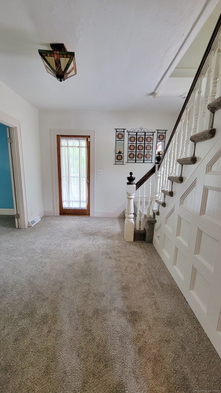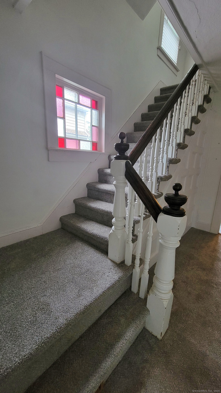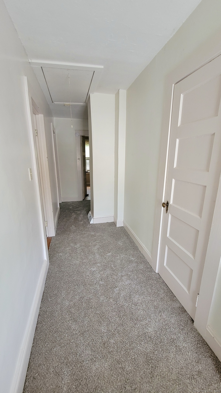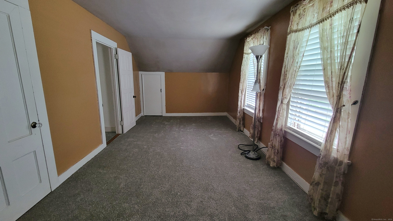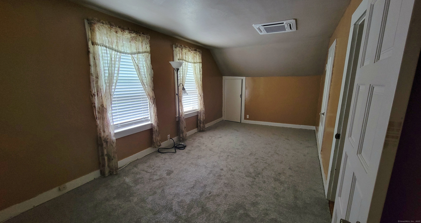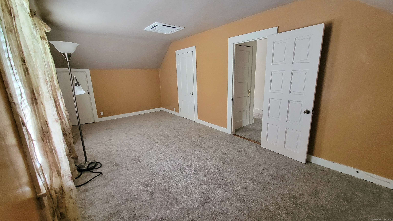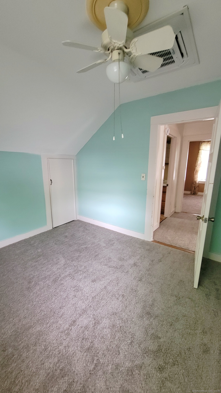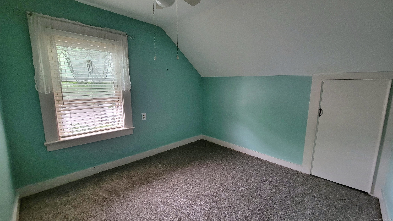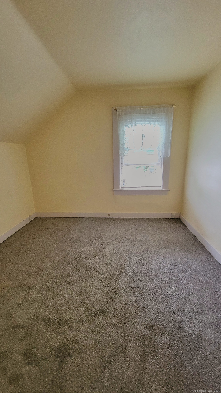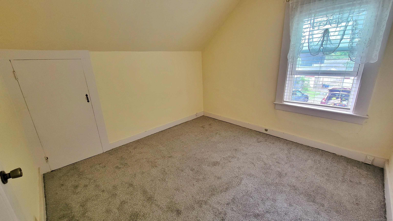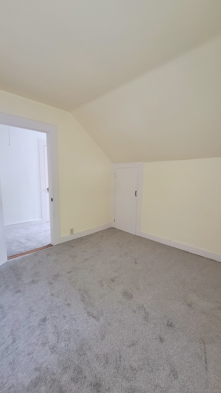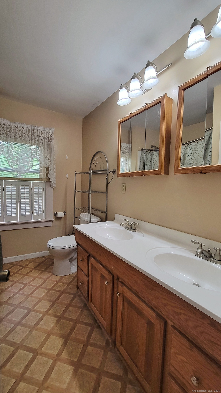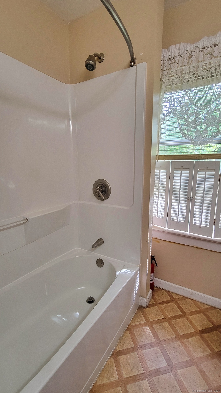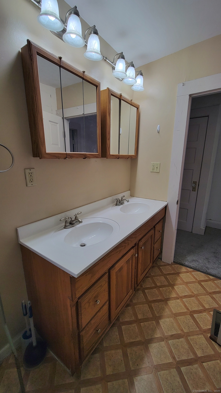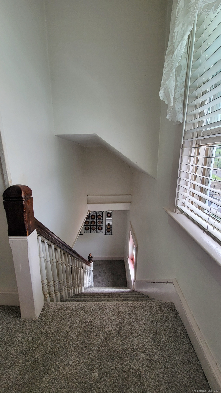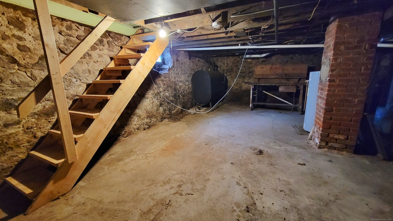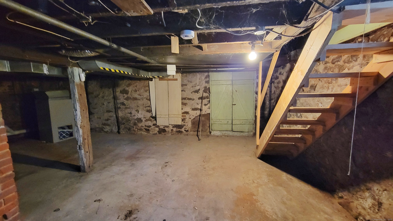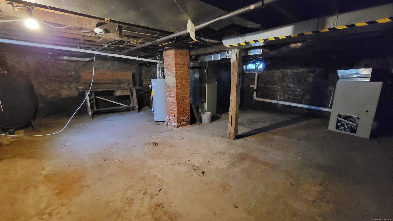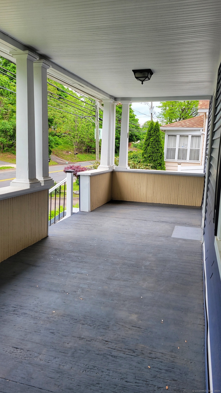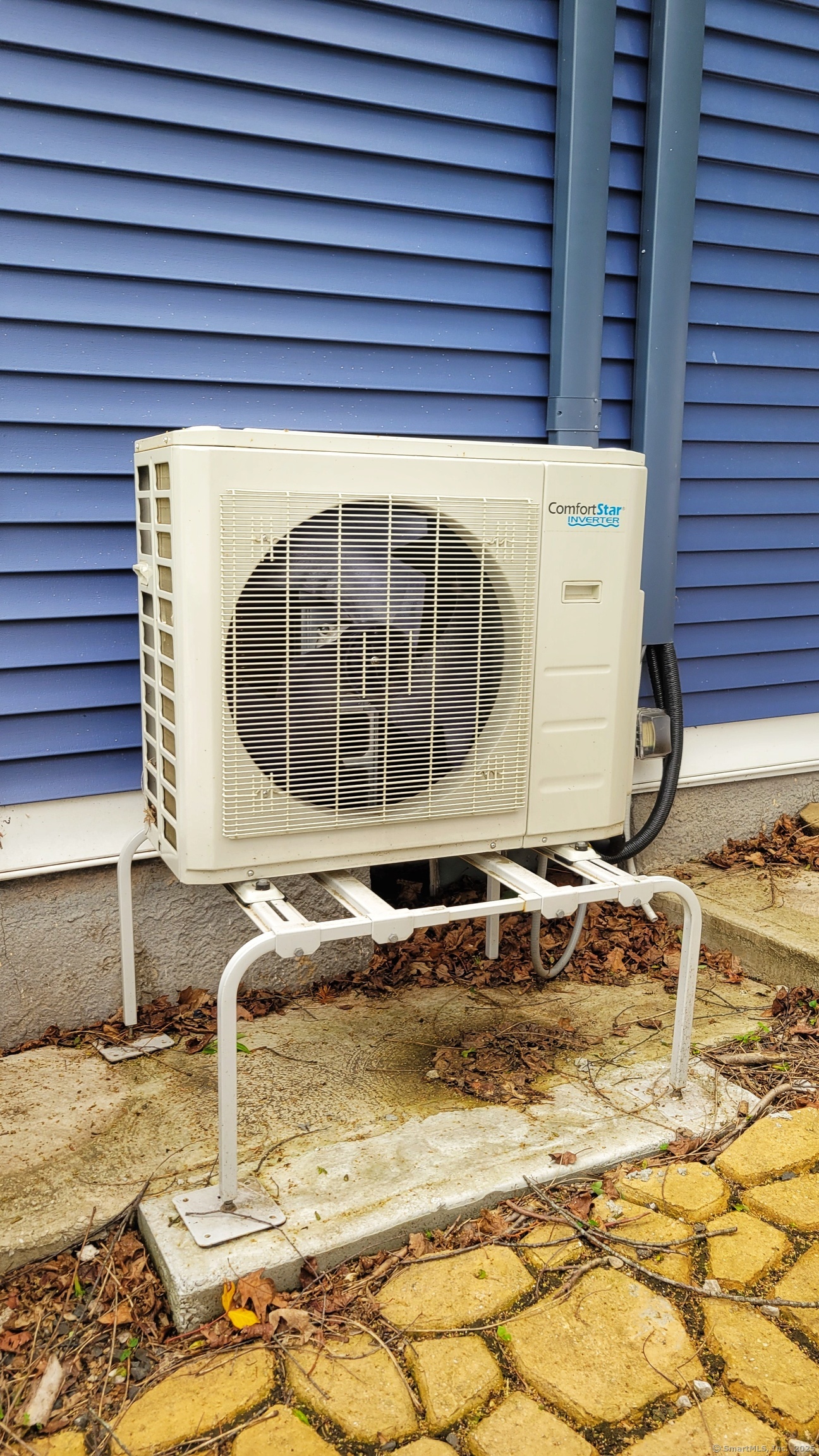More about this Property
If you are interested in more information or having a tour of this property with an experienced agent, please fill out this quick form and we will get back to you!
909 Colony Road, Meriden CT 06450
Current Price: $314,900
 3 beds
3 beds  1 baths
1 baths  1341 sq. ft
1341 sq. ft
Last Update: 6/18/2025
Property Type: Single Family For Sale
Charming 3-Bedroom Cape with Detached Garage and Backyard Highlights This classic 1920-built Cape Cod blends original charm with modern updates. The home features 3 bedrooms, 1 full bath, and fresh carpeting throughout both levels for a clean, comfortable feel. Mini splits have been recently installed to provide efficient heating and cooling all year long. The backyard offers a great mix of function and relaxation, with a detached garage, a gazebo, and a greenhouse and raised garden beds-perfect for gardening, weekend projects, or simply enjoying the outdoor space. Located in a well-established neighborhood, the property also includes natural gas utilities and a timeless exterior that adds to its curb appeal. A great option for buyers looking for comfort, character, and usability.
Colony to north colony road
MLS #: 24097237
Style: Cape Cod
Color: Blue
Total Rooms:
Bedrooms: 3
Bathrooms: 1
Acres: 0.2
Year Built: 1920 (Public Records)
New Construction: No/Resale
Home Warranty Offered:
Property Tax: $3,884
Zoning: C-3
Mil Rate:
Assessed Value: $106,960
Potential Short Sale:
Square Footage: Estimated HEATED Sq.Ft. above grade is 1341; below grade sq feet total is ; total sq ft is 1341
| Appliances Incl.: | Cook Top,Oven/Range,Range Hood,Refrigerator,Freezer,Dishwasher,Washer,Dryer |
| Laundry Location & Info: | Main Level Rear Mud Room |
| Fireplaces: | 0 |
| Interior Features: | Security System |
| Basement Desc.: | Full |
| Exterior Siding: | Vinyl Siding |
| Foundation: | Masonry,Stone |
| Roof: | Asphalt Shingle |
| Parking Spaces: | 1 |
| Garage/Parking Type: | Detached Garage |
| Swimming Pool: | 0 |
| Waterfront Feat.: | Not Applicable |
| Lot Description: | N/A |
| Occupied: | Vacant |
Hot Water System
Heat Type:
Fueled By: Wall Unit.
Cooling: Split System
Fuel Tank Location:
Water Service: Public Water Connected
Sewage System: Public Sewer Connected
Elementary: Per Board of Ed
Intermediate:
Middle:
High School: Francis T. Maloney
Current List Price: $314,900
Original List Price: $314,900
DOM: 26
Listing Date: 5/19/2025
Last Updated: 5/23/2025 4:05:03 AM
Expected Active Date: 5/23/2025
List Agent Name: Bradley Kazarian
List Office Name: Executive Real Estate Inc.
