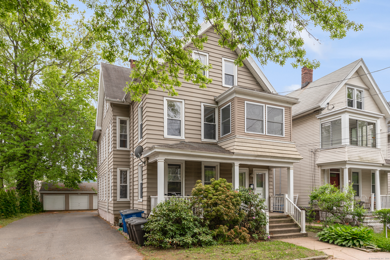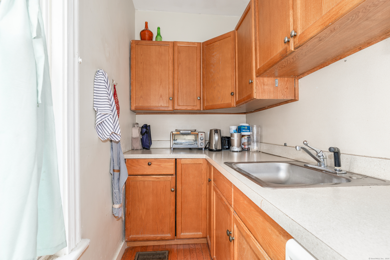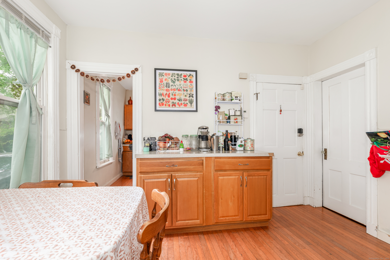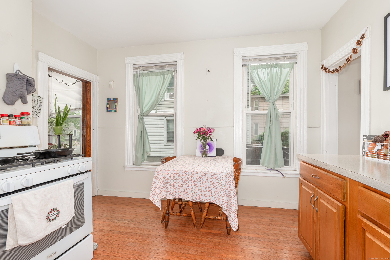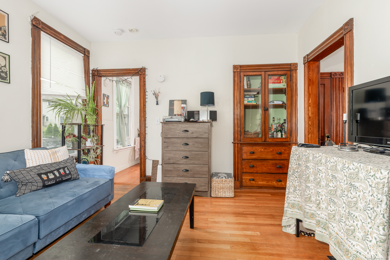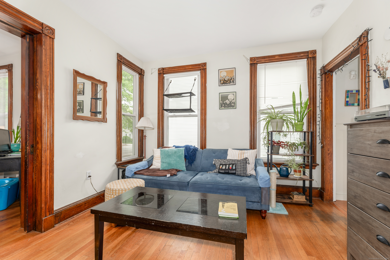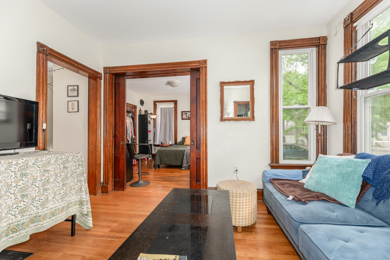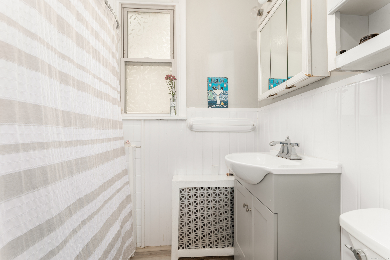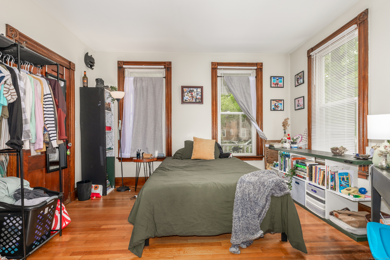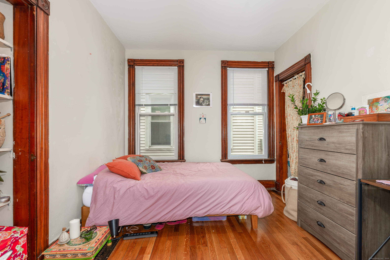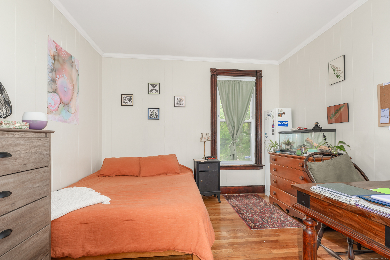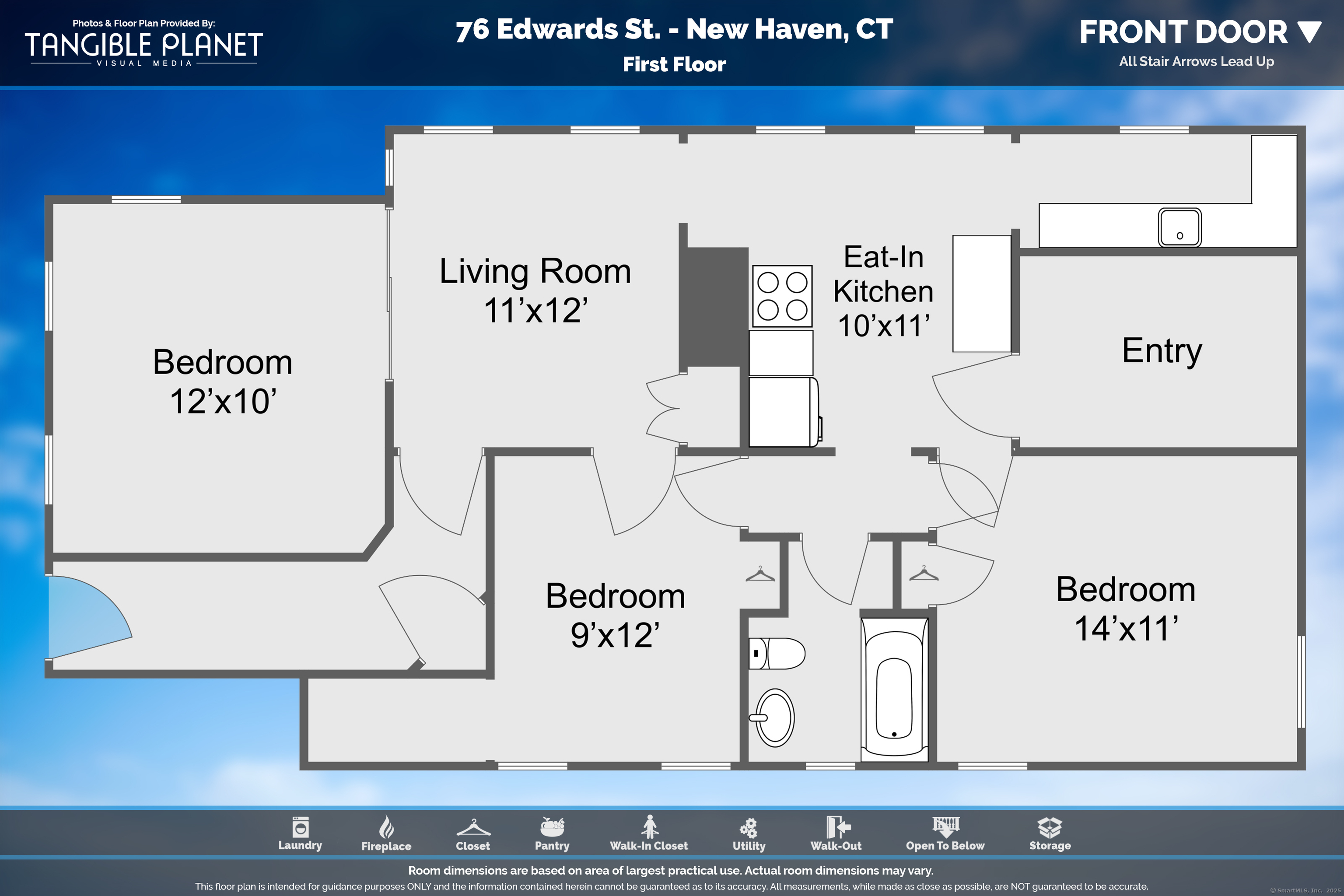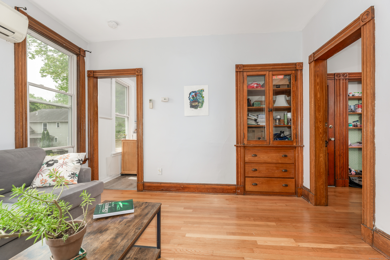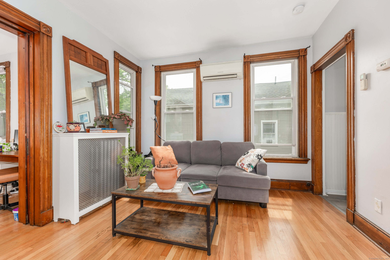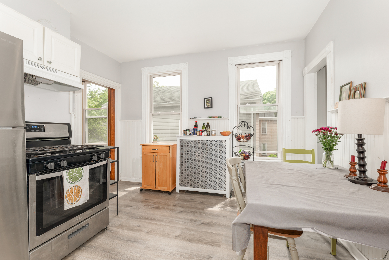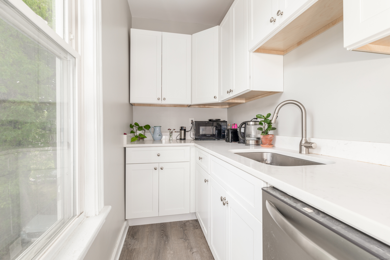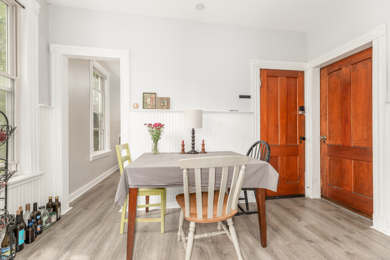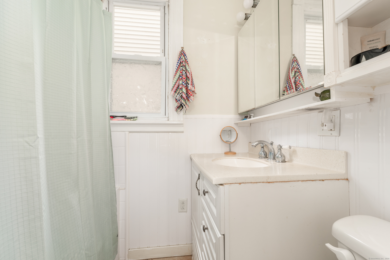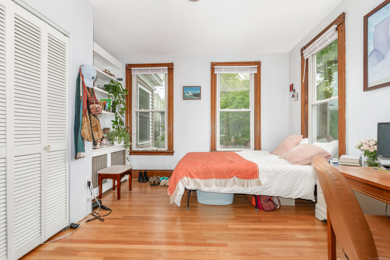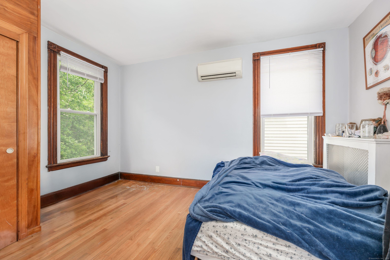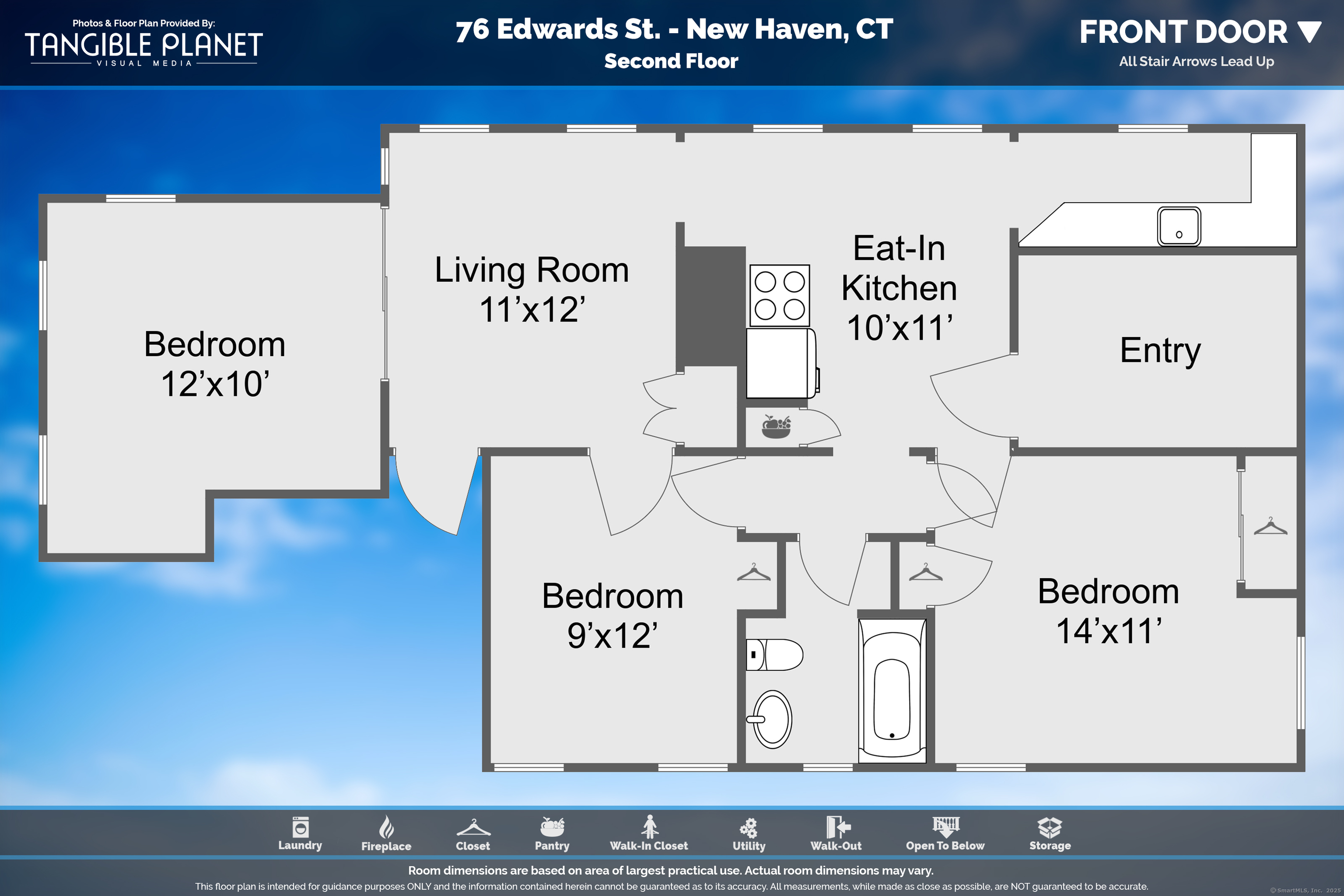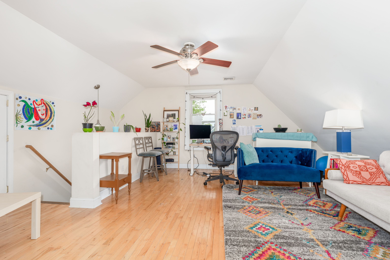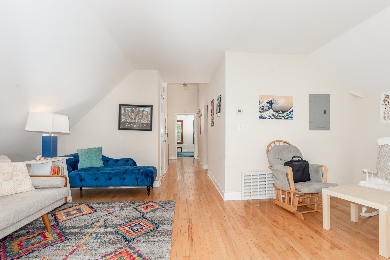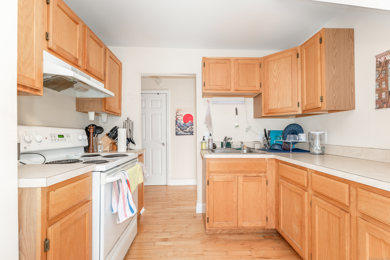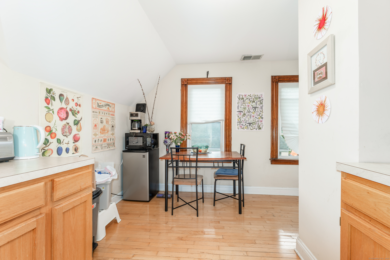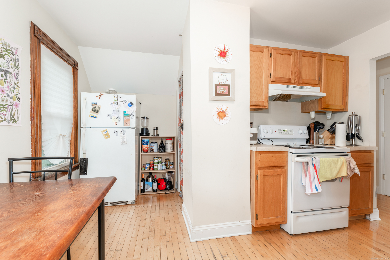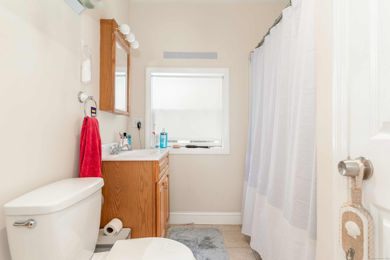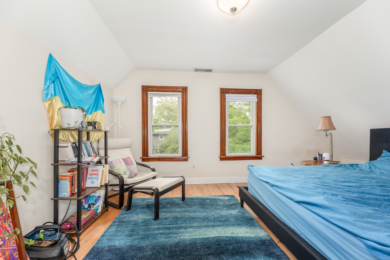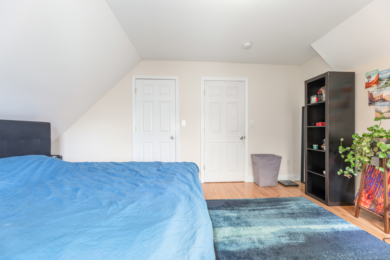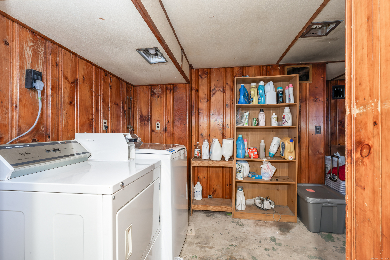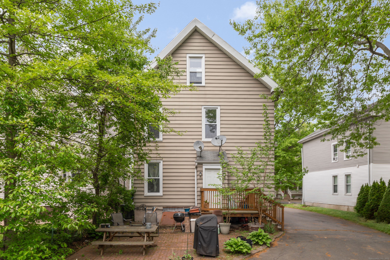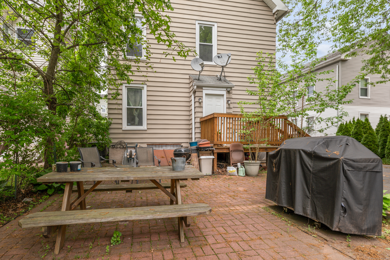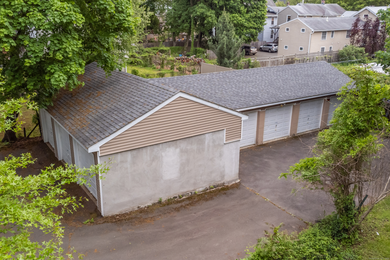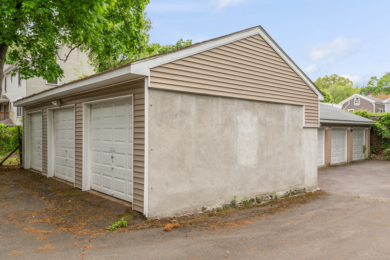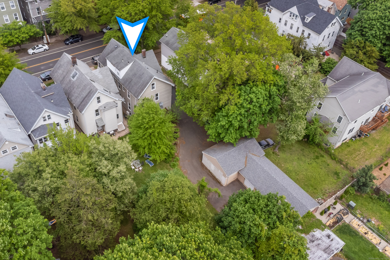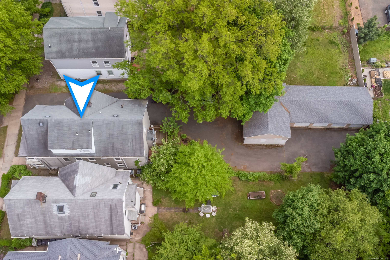More about this Property
If you are interested in more information or having a tour of this property with an experienced agent, please fill out this quick form and we will get back to you!
76 Edwards Street, New Haven CT 06511
Current Price: $895,000
 7 beds
7 beds  3 baths
3 baths  3077 sq. ft
3077 sq. ft
Last Update: 6/6/2025
Property Type: Multi-Family For Sale
Charming and Fully Rented 3-Family located in the heart of East Rock, this Well-Maintained and updated multi-family property offers a fantastic opportunity. In addition to three fully leased residential units, the property features seven garages and sits on a generous 0.21-acre lot, which may allow for an as-of-right fourth unit-(buyers should verify with the building department). The first and second floor units each offer 1,161 square feet with a classic layout that includes a living room, eat-in kitchen with pantry (w/ Dishwashers), three bedrooms, and a full bath. The second-floor kitchen was recently renovated with quartz countertops and new cabinets. Hardwood floors and original molding highlight the charm of the homes era. The third-floor unit features a more contemporary design with vaulted ceilings, an open-concept kitchen and living space, one bedroom, and a full bathroom. All units include central air and are filled with natural light. The backyard offers a shared deck and patio area, ideal for grilling or relaxing outdoors. The oversized lot also provides ample paved off-street parking. Located near Yale University, local shops, cafes, parks, fitness center, brewery, pizza and markets, also within the Yale Homebuyer Program area, this property is an excellent long-term value in one of New Havens most desirable neighborhoods.
Orange or State to Edwards
MLS #: 24097236
Style: 3updown - Unit(s) per Floor
Color: Beige
Total Rooms:
Bedrooms: 7
Bathrooms: 3
Acres: 0.21
Year Built: 1900 (Public Records)
New Construction: No/Resale
Home Warranty Offered:
Property Tax: $15,903
Zoning: RM2
Mil Rate:
Assessed Value: $413,070
Potential Short Sale:
Square Footage: Estimated HEATED Sq.Ft. above grade is 3077; below grade sq feet total is ; total sq ft is 3077
| Laundry Location & Info: | Basement Hook-Up(s),Common Laundry Area Lower Level |
| Fireplaces: | 0 |
| Energy Features: | Thermopane Windows |
| Energy Features: | Thermopane Windows |
| Basement Desc.: | Full,Full With Hatchway |
| Exterior Siding: | Aluminum |
| Exterior Features: | Patio |
| Foundation: | Stone |
| Roof: | Asphalt Shingle |
| Parking Spaces: | 7 |
| Garage/Parking Type: | Detached Garage,Off Street Parking |
| Swimming Pool: | 0 |
| Waterfront Feat.: | Not Applicable |
| Lot Description: | Level Lot |
| Nearby Amenities: | Basketball Court,Commuter Bus,Health Club,Library,Park,Private School(s),Shopping/Mall,Tennis Courts |
| Occupied: | Tenant |
Hot Water System
Heat Type:
Fueled By: Baseboard,Hot Air.
Cooling: Central Air
Fuel Tank Location:
Water Service: Public Water Connected
Sewage System: Public Sewer Connected
Elementary: East Rock
Intermediate:
Middle:
High School: Per Board of Ed
Current List Price: $895,000
Original List Price: $895,000
DOM: 14
Listing Date: 5/19/2025
Last Updated: 5/29/2025 10:51:16 AM
Expected Active Date: 5/23/2025
List Agent Name: Michael Martinez
List Office Name: Houlihan Lawrence WD
