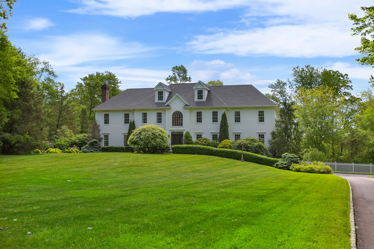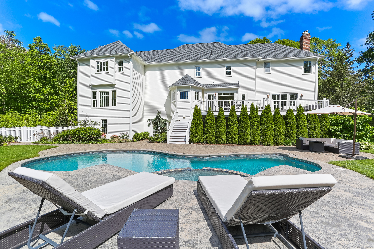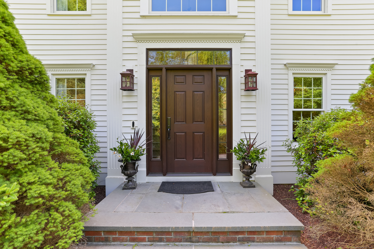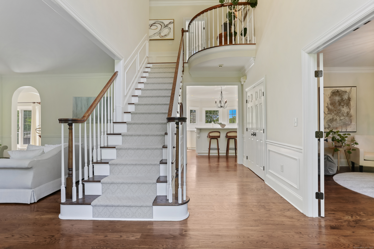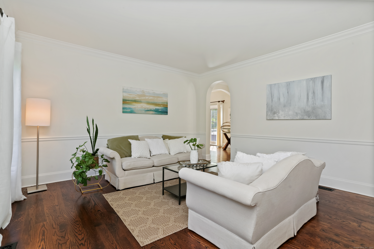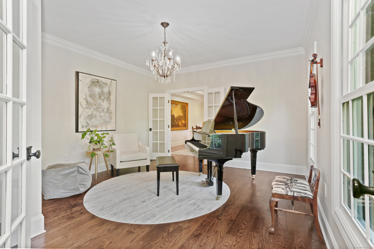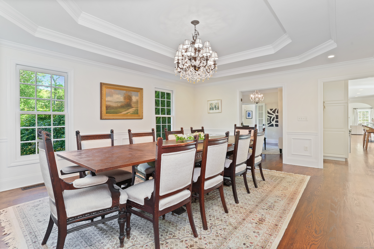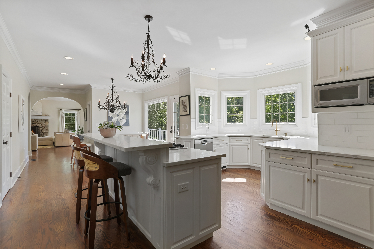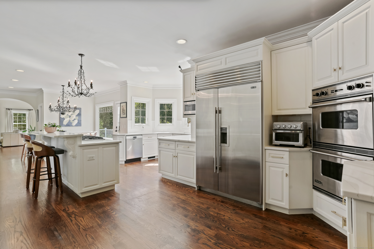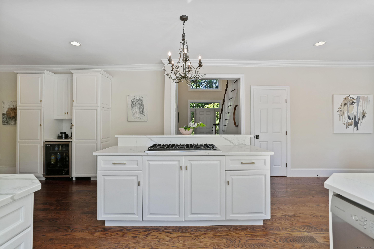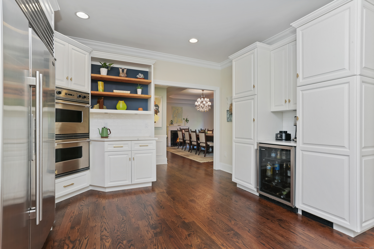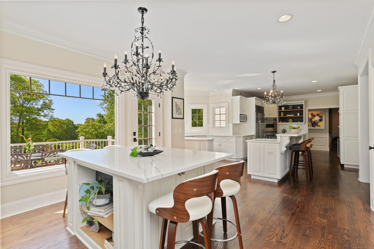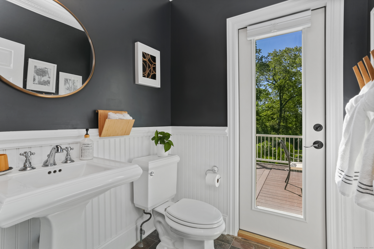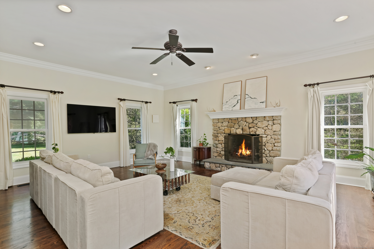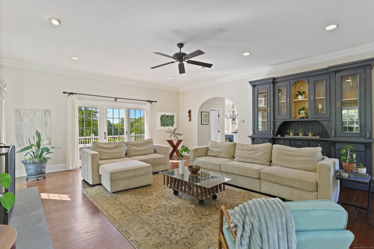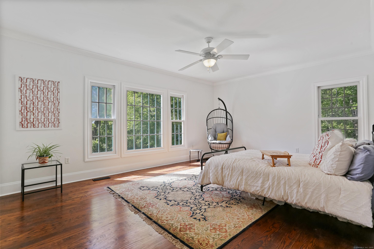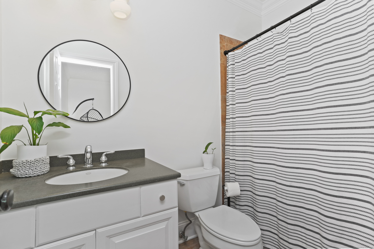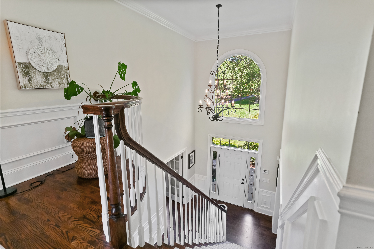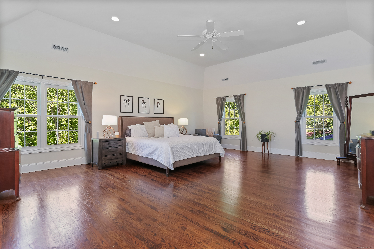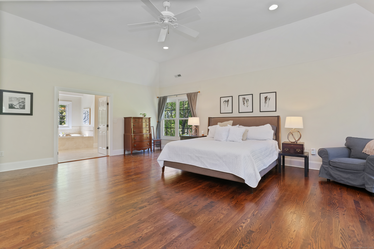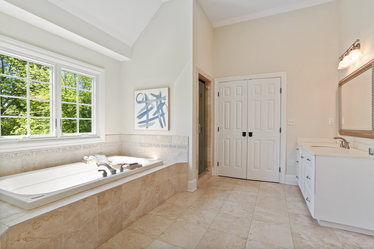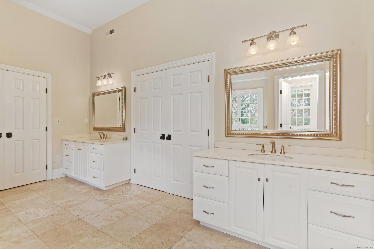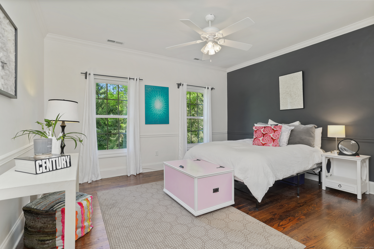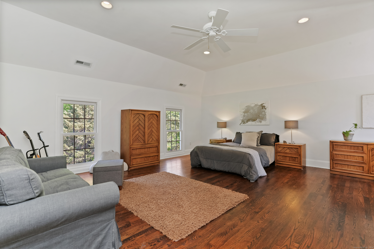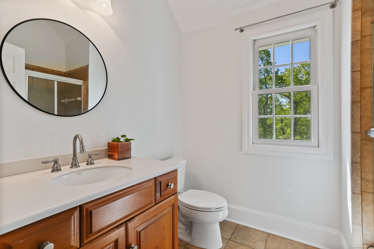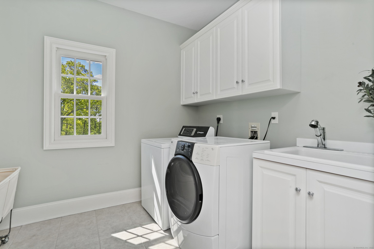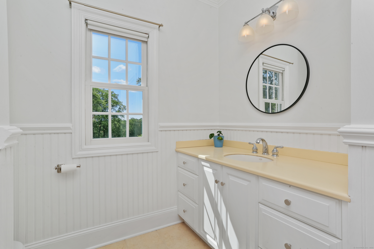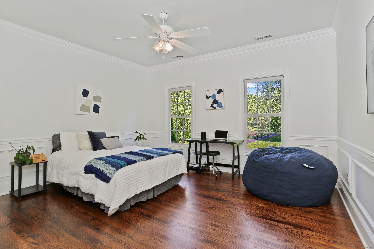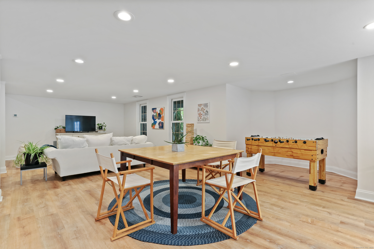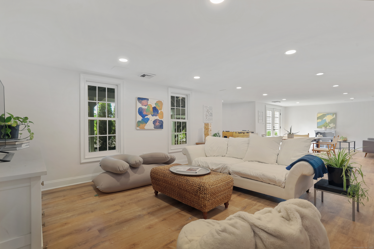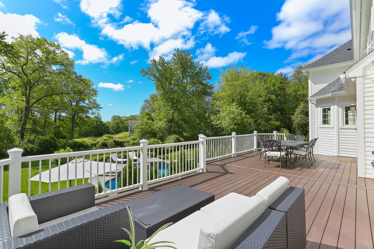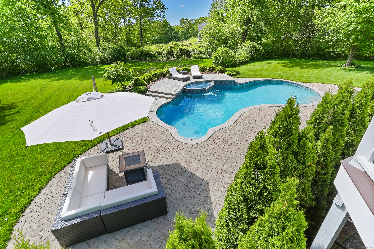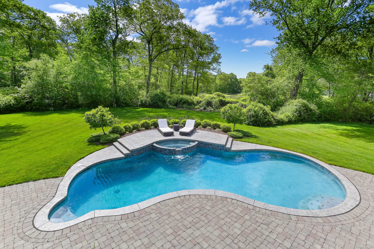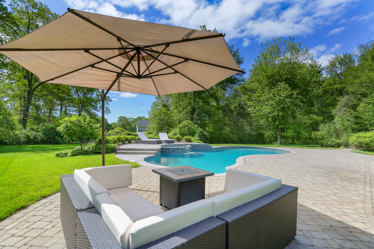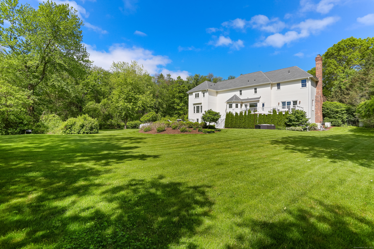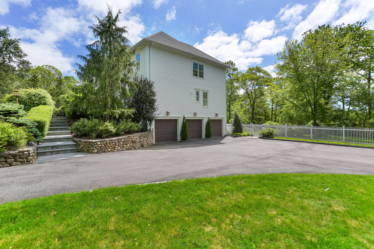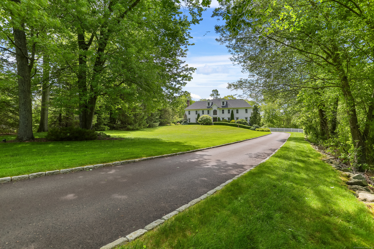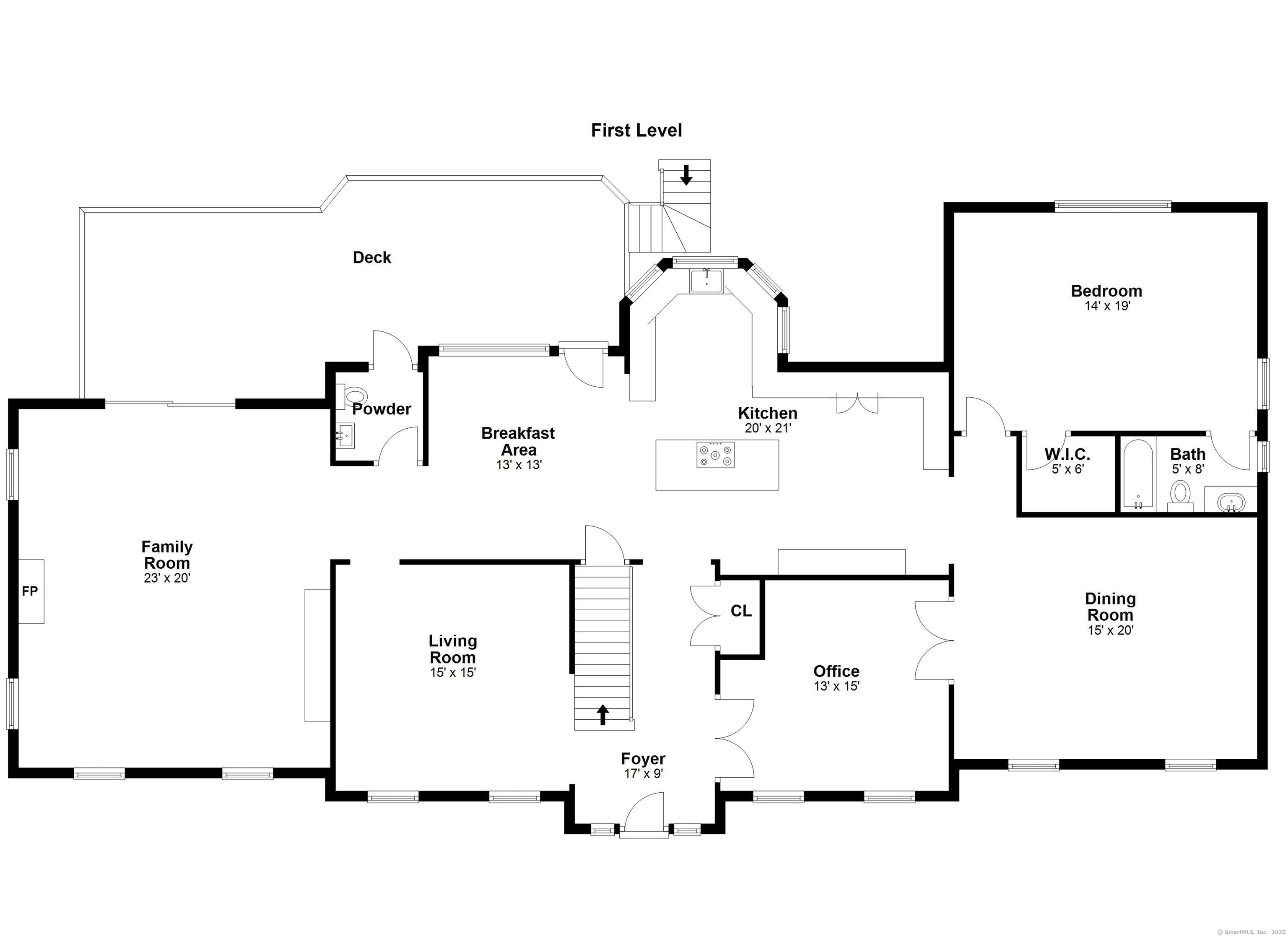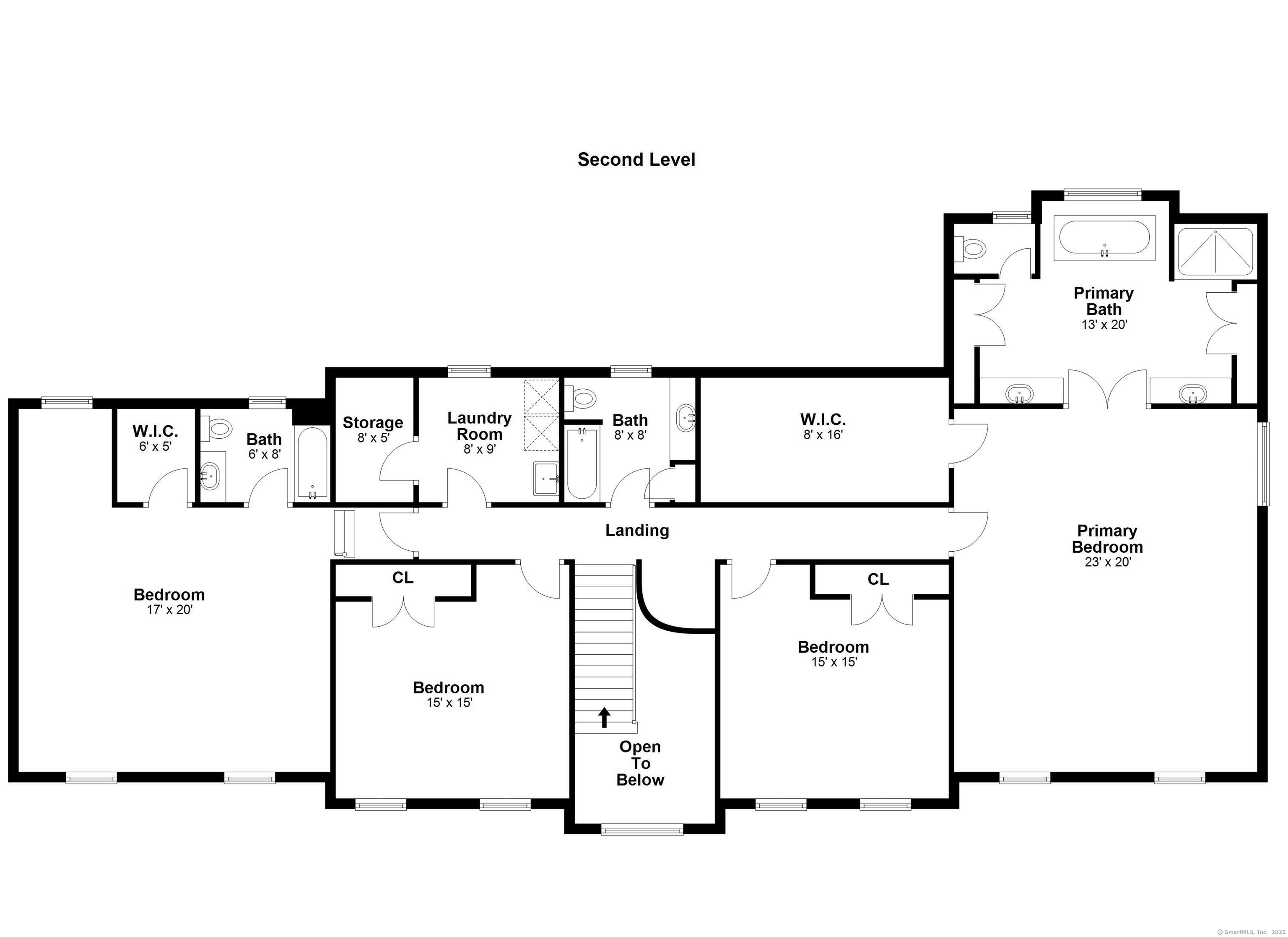More about this Property
If you are interested in more information or having a tour of this property with an experienced agent, please fill out this quick form and we will get back to you!
10 Easton Heights Lane, Easton CT 06612
Current Price: $1,485,000
 5 beds
5 beds  5 baths
5 baths  5689 sq. ft
5689 sq. ft
Last Update: 6/21/2025
Property Type: Single Family For Sale
The one that youve been looking for! Step in and see 10 Easton Heights Lane, an inviting colonial style home with the style and comfort you are looking for. The smart floorplan lends itself to easy living. Entry foyer opens to living room, office & dining room and looks straight through to the inviting bright kitchen with white cabinetry, quartz counters, stainless appliances and a breakfast area. The adjacent family room is spacious and sunlit and features a gorgeous fireplace. A full bedroom suite on the main level is convenient for guests or as an alternate primary or office. Upstairs your will find the exquisite primary suite with walk-in-closet. It features a full bath with double sinks, tub and separate shower. There are 2 bedrooms that share a hall bath, full laundry room with sink, plus a spacious suite with sitting area & walk-in-closet. (5th bedroom) The lower level is light and bright as a recreation or playroom area and walks out to the manicured grounds and pool. Out back is an amazing deck that overlooks the heated gunite pool with spa and beautiful patio area. Ask for the list of upgrades which includes the roof, generator, boiler, driveway and more! Enjoy all the Easton has to offer in this peaceful location that is only minutes to shopping and commuter routes.
North Street to Eden Hill to Easton Heights
MLS #: 24097232
Style: Colonial
Color: white
Total Rooms:
Bedrooms: 5
Bathrooms: 5
Acres: 3.42
Year Built: 2003 (Public Records)
New Construction: No/Resale
Home Warranty Offered:
Property Tax: $22,793
Zoning: R3
Mil Rate:
Assessed Value: $771,610
Potential Short Sale:
Square Footage: Estimated HEATED Sq.Ft. above grade is 4599; below grade sq feet total is 1090; total sq ft is 5689
| Appliances Incl.: | Gas Cooktop,Wall Oven,Refrigerator,Freezer,Dishwasher |
| Laundry Location & Info: | Upper Level upper level room |
| Fireplaces: | 1 |
| Interior Features: | Auto Garage Door Opener |
| Basement Desc.: | Full,Partially Finished,Walk-out,Full With Walk-Out |
| Exterior Siding: | Wood |
| Exterior Features: | Deck,Gutters,Patio |
| Foundation: | Concrete |
| Roof: | Asphalt Shingle |
| Parking Spaces: | 3 |
| Garage/Parking Type: | Attached Garage |
| Swimming Pool: | 1 |
| Waterfront Feat.: | Not Applicable |
| Lot Description: | Level Lot,On Cul-De-Sac |
| Nearby Amenities: | Stables/Riding |
| In Flood Zone: | 0 |
| Occupied: | Owner |
Hot Water System
Heat Type:
Fueled By: Hot Air.
Cooling: Central Air
Fuel Tank Location: In Basement
Water Service: Private Well
Sewage System: Septic
Elementary: Samuel Staples
Intermediate:
Middle: Helen Keller
High School: Joel Barlow
Current List Price: $1,485,000
Original List Price: $1,485,000
DOM: 27
Listing Date: 5/22/2025
Last Updated: 6/3/2025 6:22:29 PM
Expected Active Date: 5/24/2025
List Agent Name: Kelly Higgins
List Office Name: Coldwell Banker Realty
