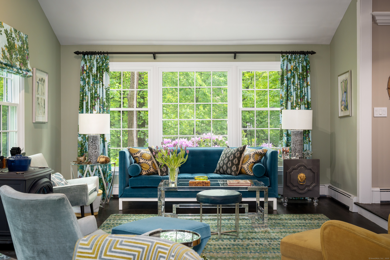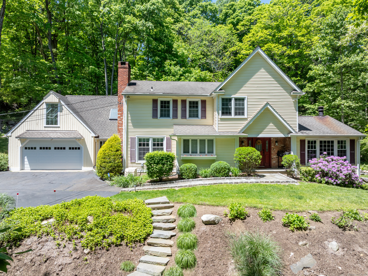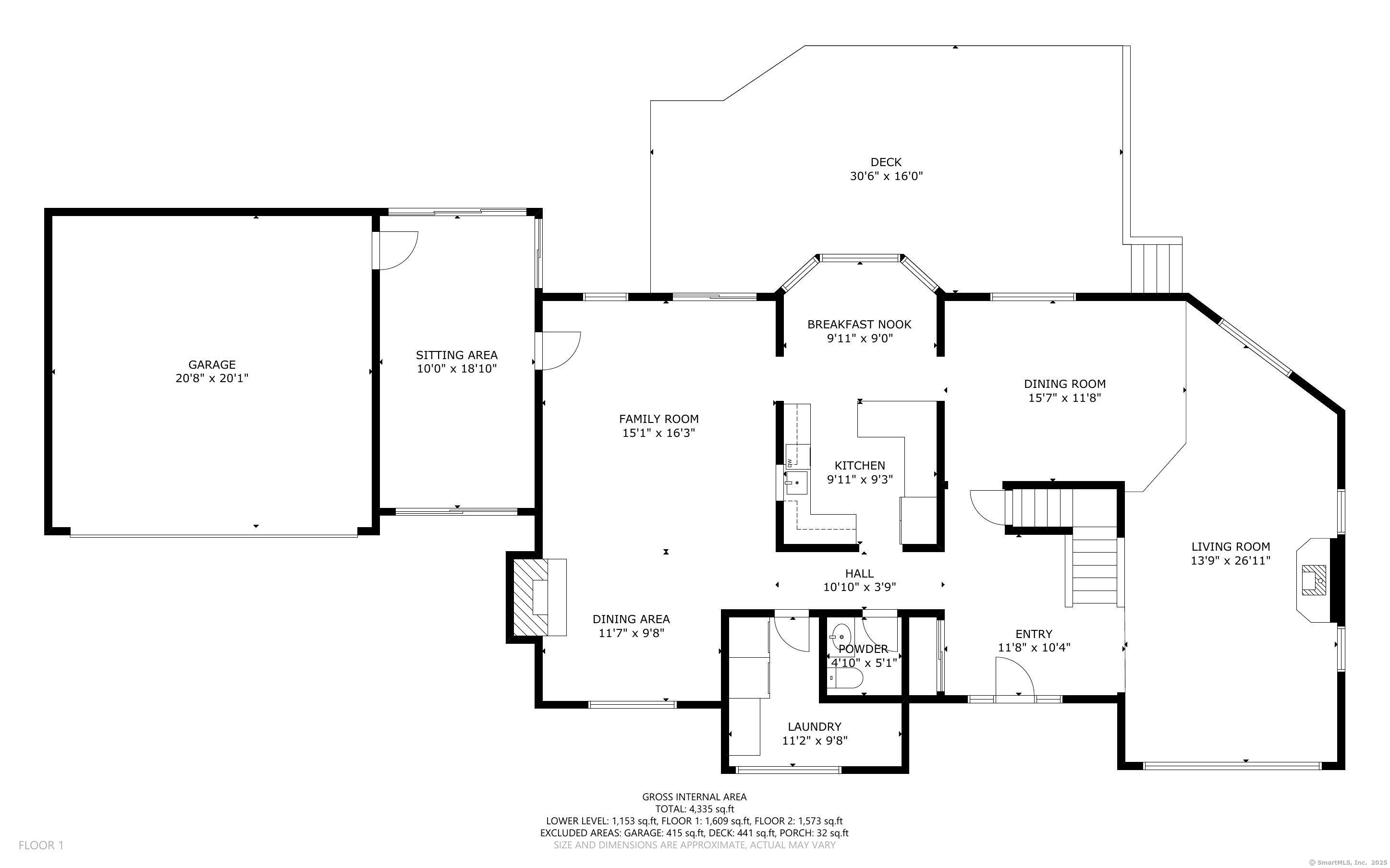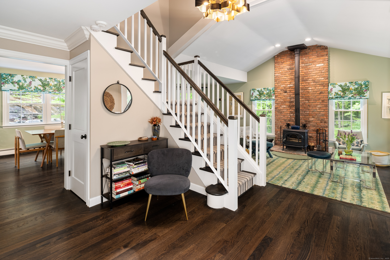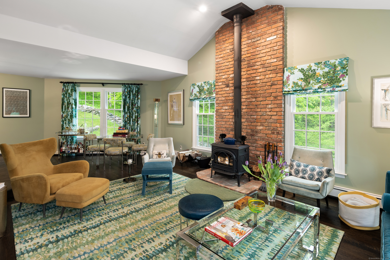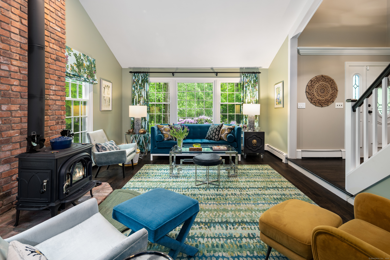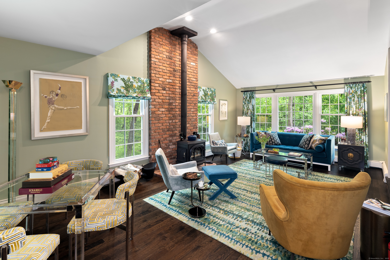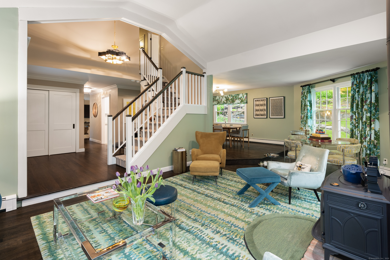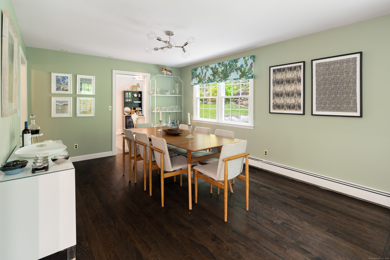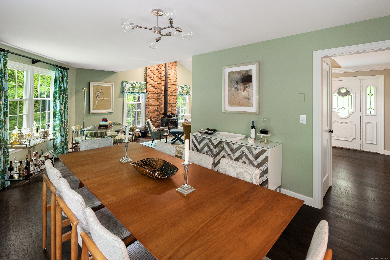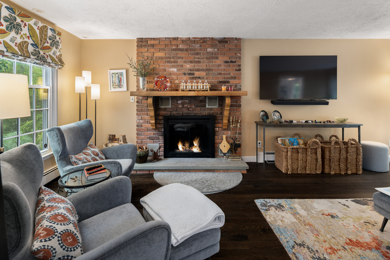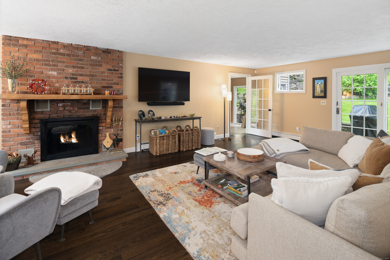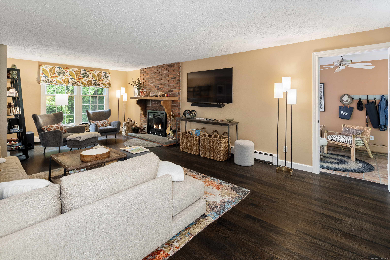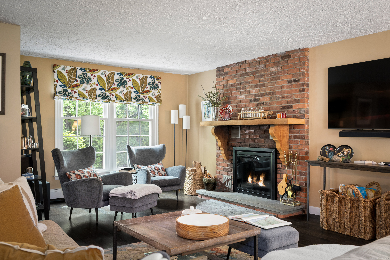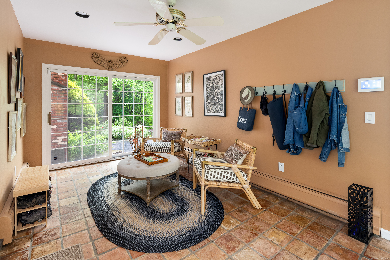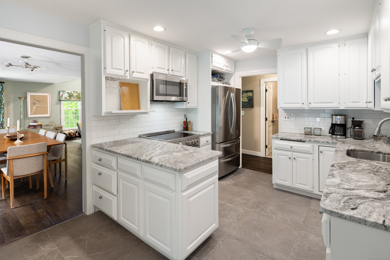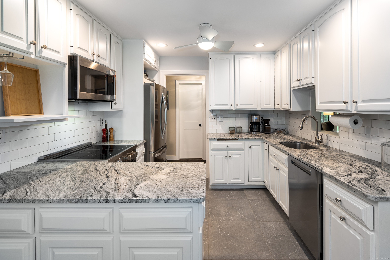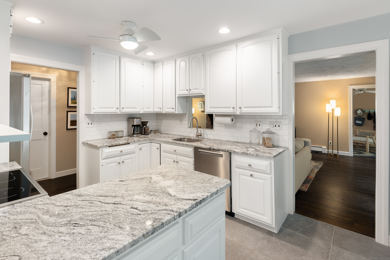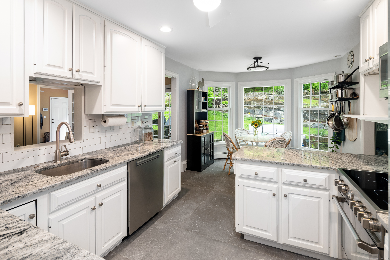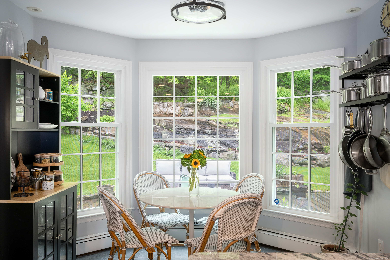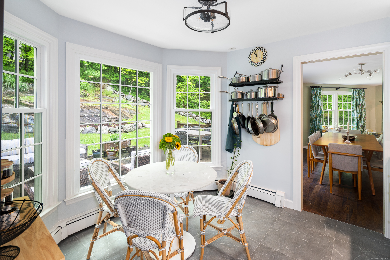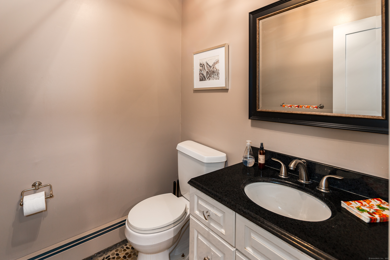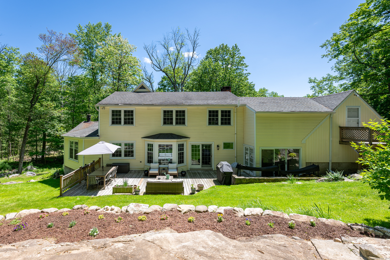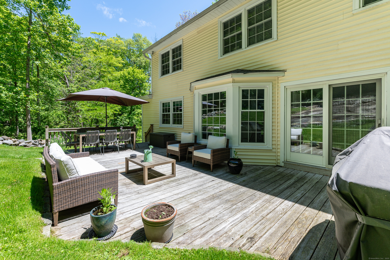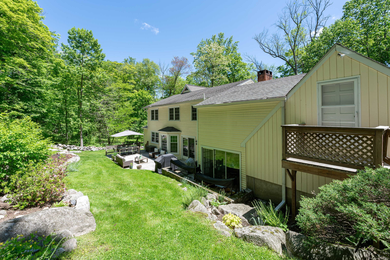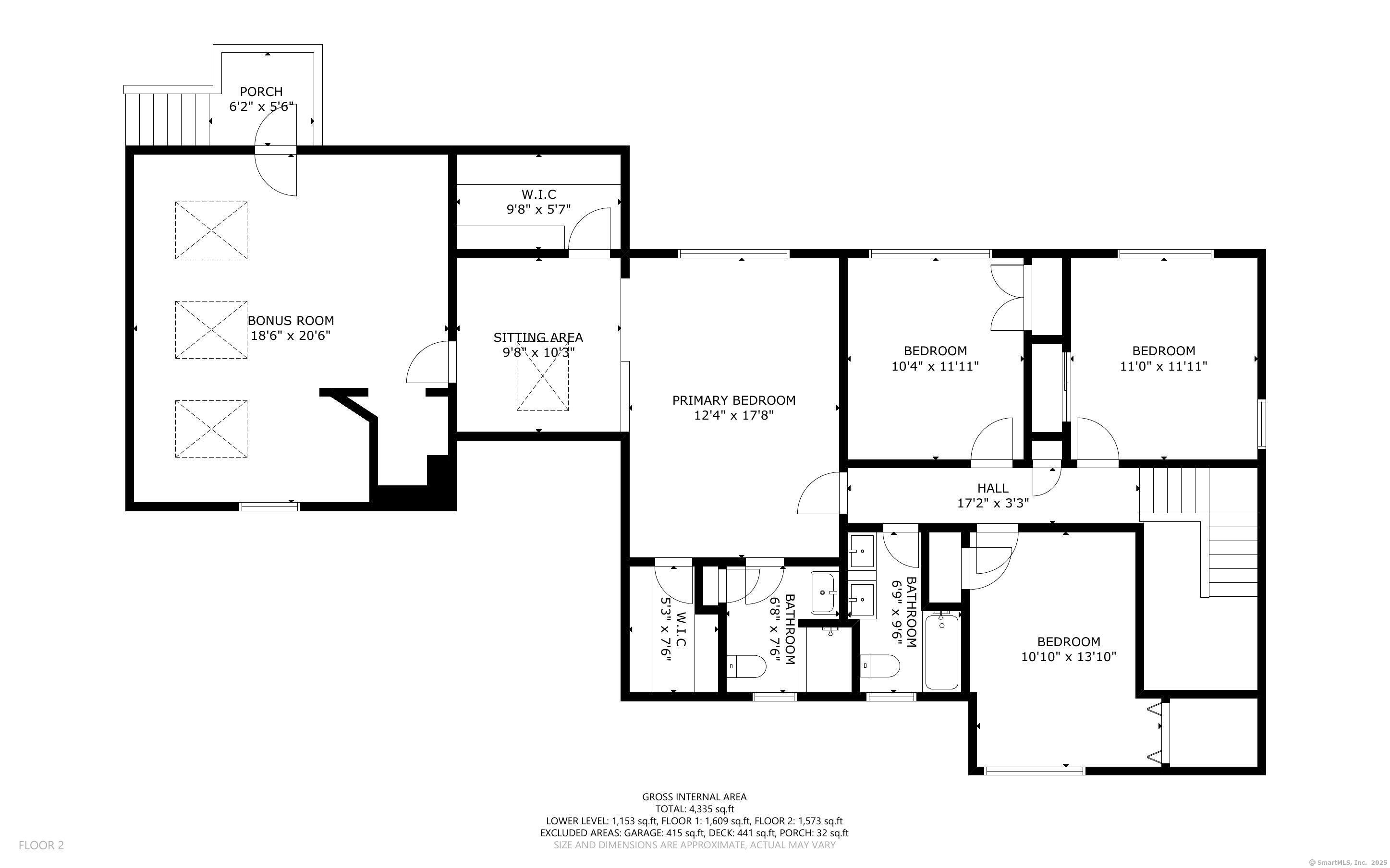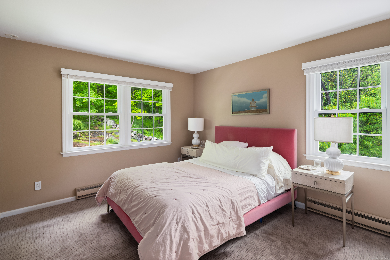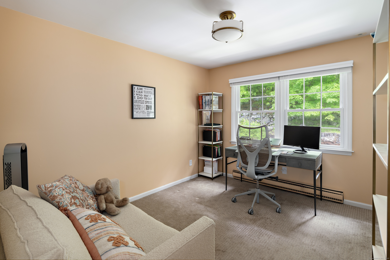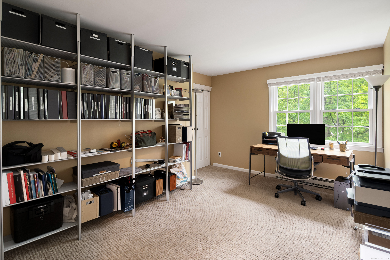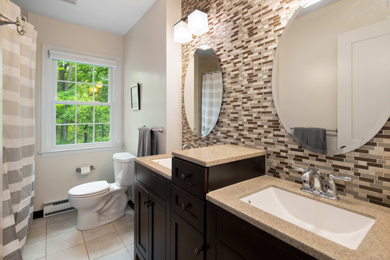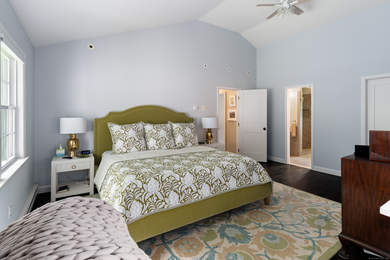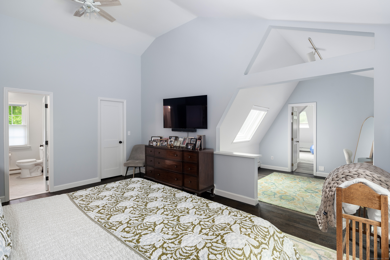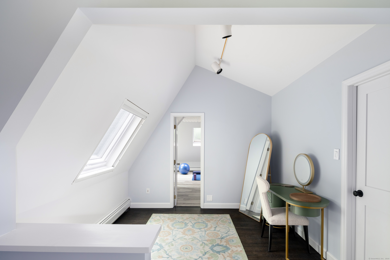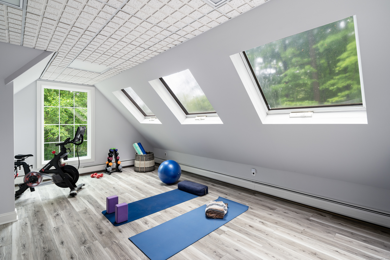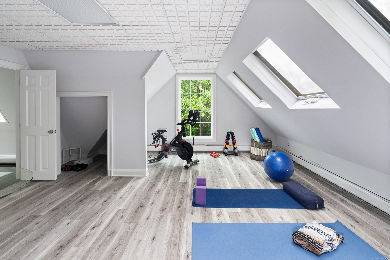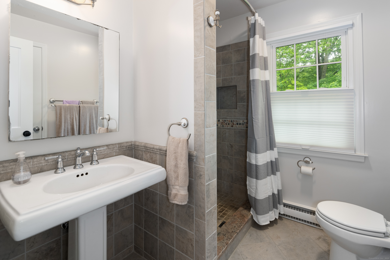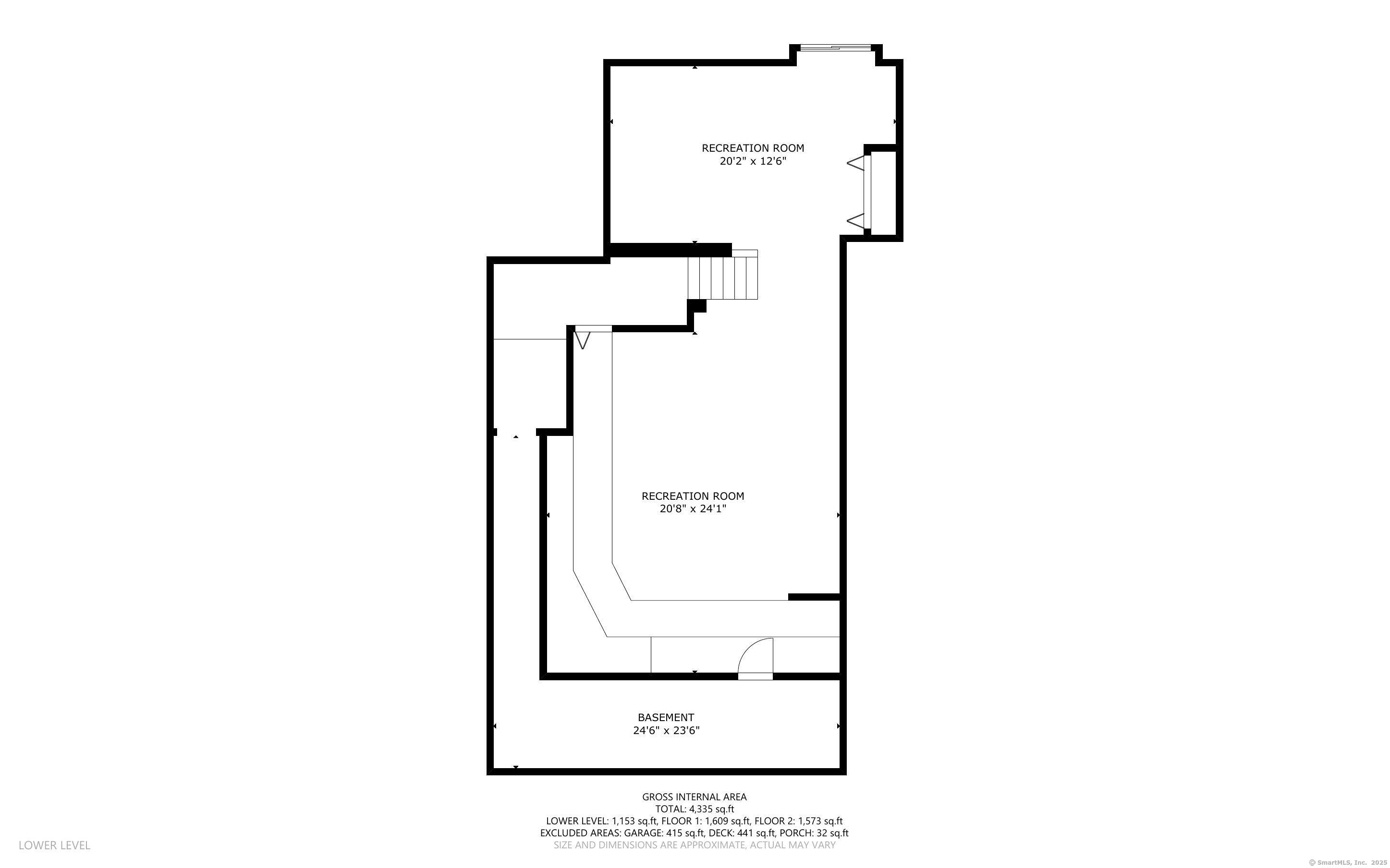More about this Property
If you are interested in more information or having a tour of this property with an experienced agent, please fill out this quick form and we will get back to you!
105 Northwood Lane, Stamford CT 06903
Current Price: $1,195,000
 4 beds
4 beds  3 baths
3 baths  3183 sq. ft
3183 sq. ft
Last Update: 6/25/2025
Property Type: Single Family For Sale
Welcome to 105 Northwood Lane, a beautifully updated home tucked away on a private 1.08-acre lot in North Stamford. Set back from the road, the long, secluded driveway leads to a peaceful retreat surrounded by nature and a beautifully landscaped garden. This spacious residence offers a perfect blend of classic charm and some modern upgrades throughout. Inside, new hardwood floors flow through the entire home, complemented by custom window treatments and a cozy wood-burning fireplace. The updated kitchen features new tile flooring, all new stainless steel appliances, and space for cooking and entertaining. The master bedroom is enhanced with automated window treatments, adding a touch of luxury. Additional upgrades include a new washer and dryer, a brand-new garage door, and new basement flooring that adds functional space for work or play. With its quiet setting, thoughtful renovations, and proximity to local amenities and the Merritt Parkway, this home offers a rare combination of privacy, comfort, and convenience. Whether youre relaxing in the garden, enjoying the peaceful surroundings, or entertaining indoors, 105 Northwood Lane is a place to call home.
Long Ridge Road to Northwoods Lane
MLS #: 24097226
Style: Colonial
Color: Yellow
Total Rooms:
Bedrooms: 4
Bathrooms: 3
Acres: 1.08
Year Built: 1978 (Public Records)
New Construction: No/Resale
Home Warranty Offered:
Property Tax: $13,767
Zoning: RA1
Mil Rate:
Assessed Value: $604,880
Potential Short Sale:
Square Footage: Estimated HEATED Sq.Ft. above grade is 3183; below grade sq feet total is ; total sq ft is 3183
| Appliances Incl.: | Cook Top,Wall Oven,Microwave,Refrigerator,Dishwasher,Washer,Dryer |
| Laundry Location & Info: | Main Level |
| Fireplaces: | 2 |
| Interior Features: | Central Vacuum |
| Basement Desc.: | Full,Heated,Fully Finished,Walk-out |
| Exterior Siding: | Vinyl Siding,Wood |
| Exterior Features: | Deck,Garden Area,French Doors |
| Foundation: | Block |
| Roof: | Asphalt Shingle |
| Parking Spaces: | 2 |
| Garage/Parking Type: | Attached Garage |
| Swimming Pool: | 0 |
| Waterfront Feat.: | Not Applicable |
| Lot Description: | Treed,On Cul-De-Sac |
| Occupied: | Owner |
Hot Water System
Heat Type:
Fueled By: Baseboard.
Cooling: Attic Fan,Central Air
Fuel Tank Location: Above Ground
Water Service: Private Well
Sewage System: Septic
Elementary: Roxbury
Intermediate:
Middle: Cloonan
High School: Westhill
Current List Price: $1,195,000
Original List Price: $1,195,000
DOM: 29
Listing Date: 5/27/2025
Last Updated: 6/5/2025 4:59:45 PM
List Agent Name: Joseph Pasquino
List Office Name: Compass Connecticut, LLC
