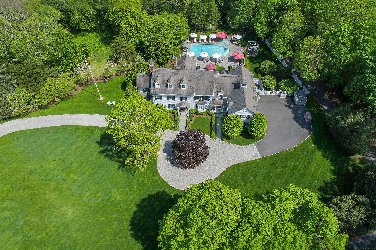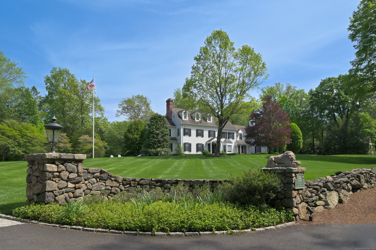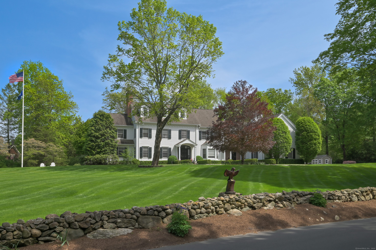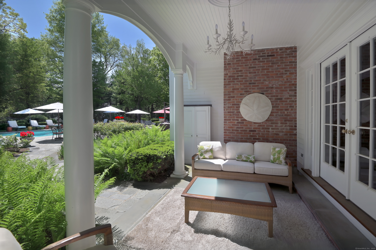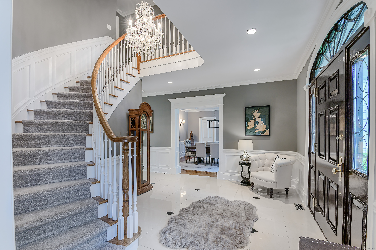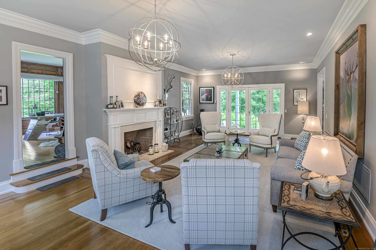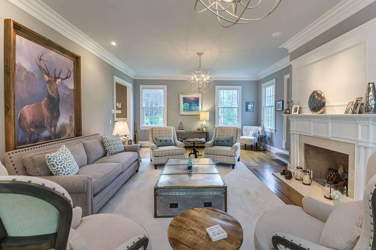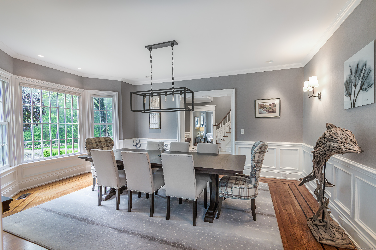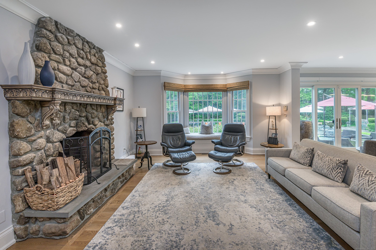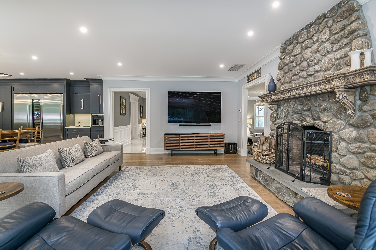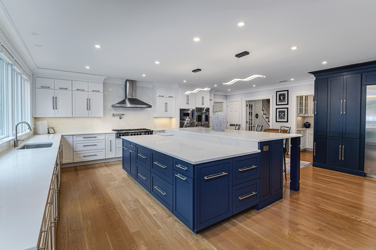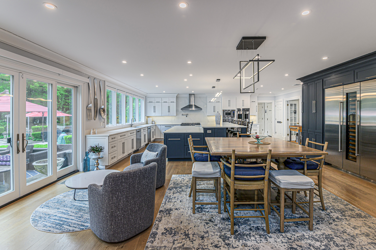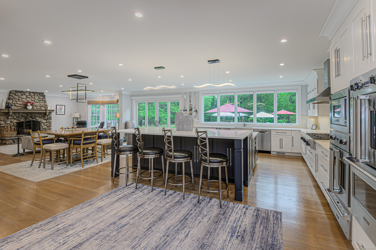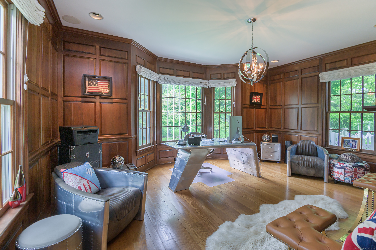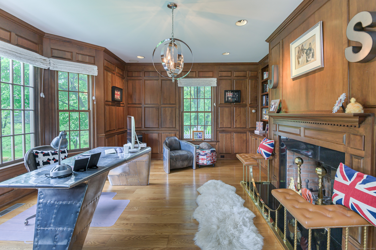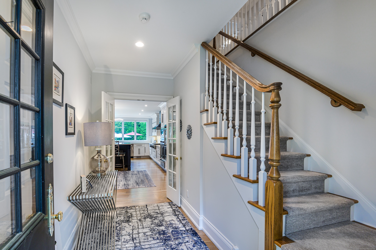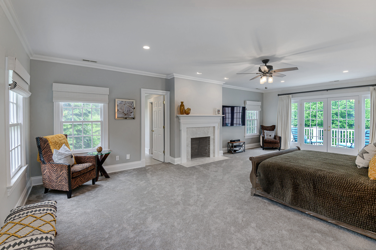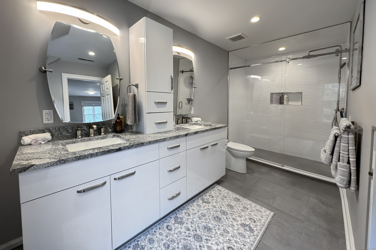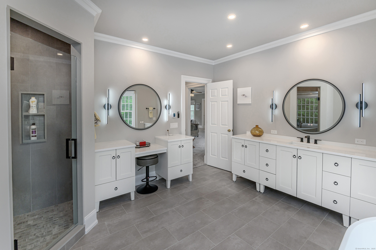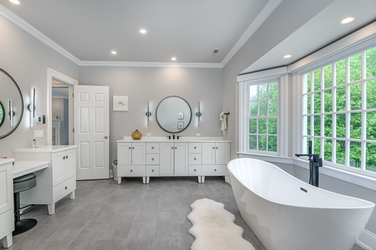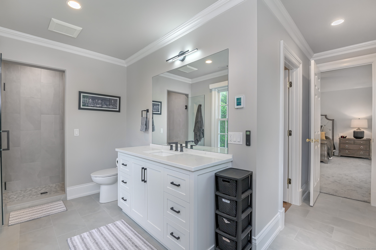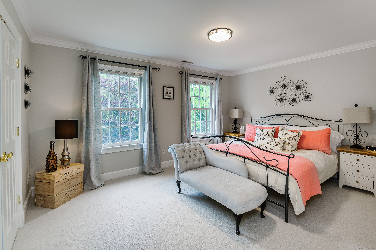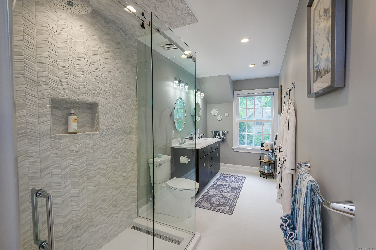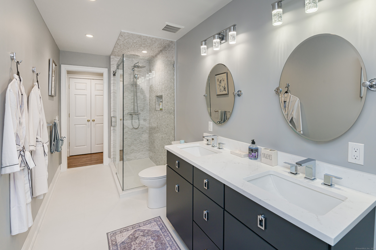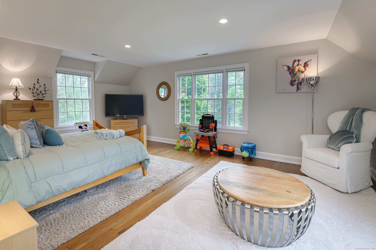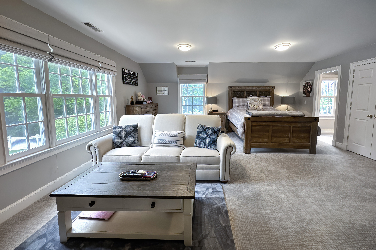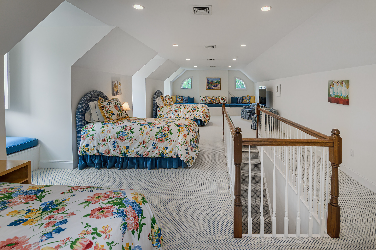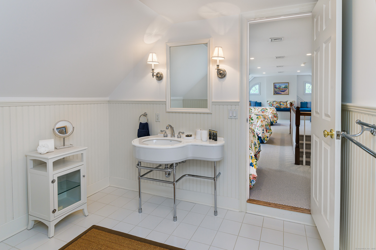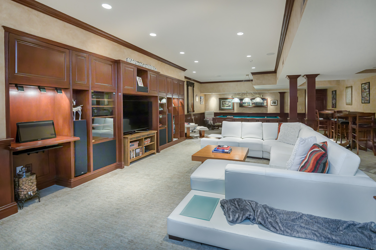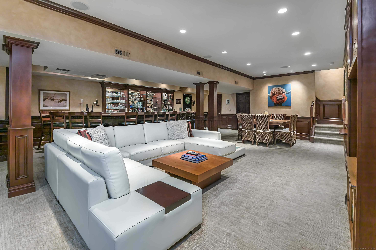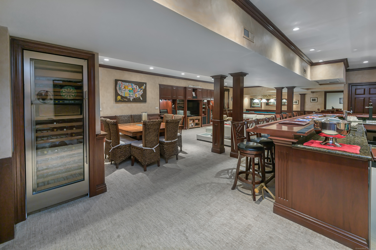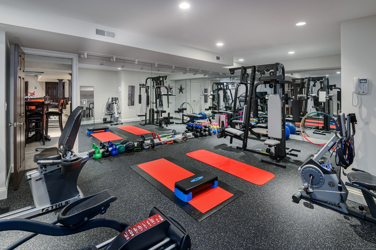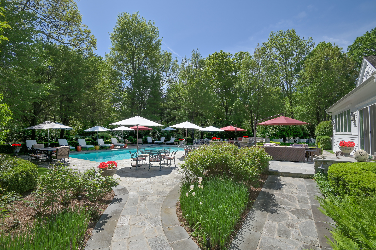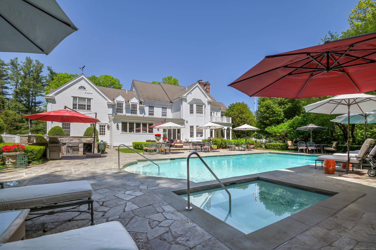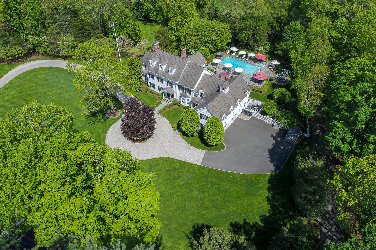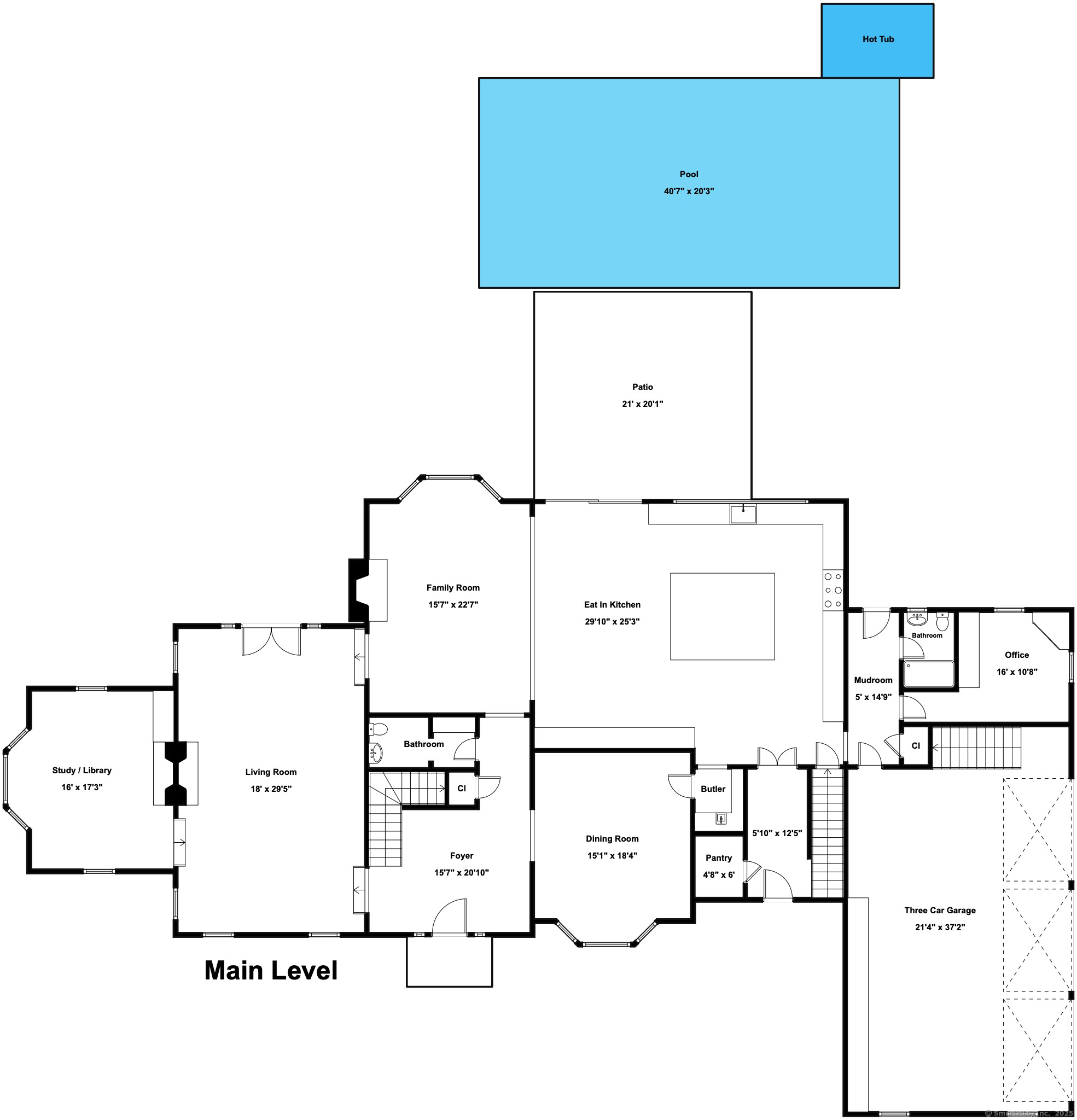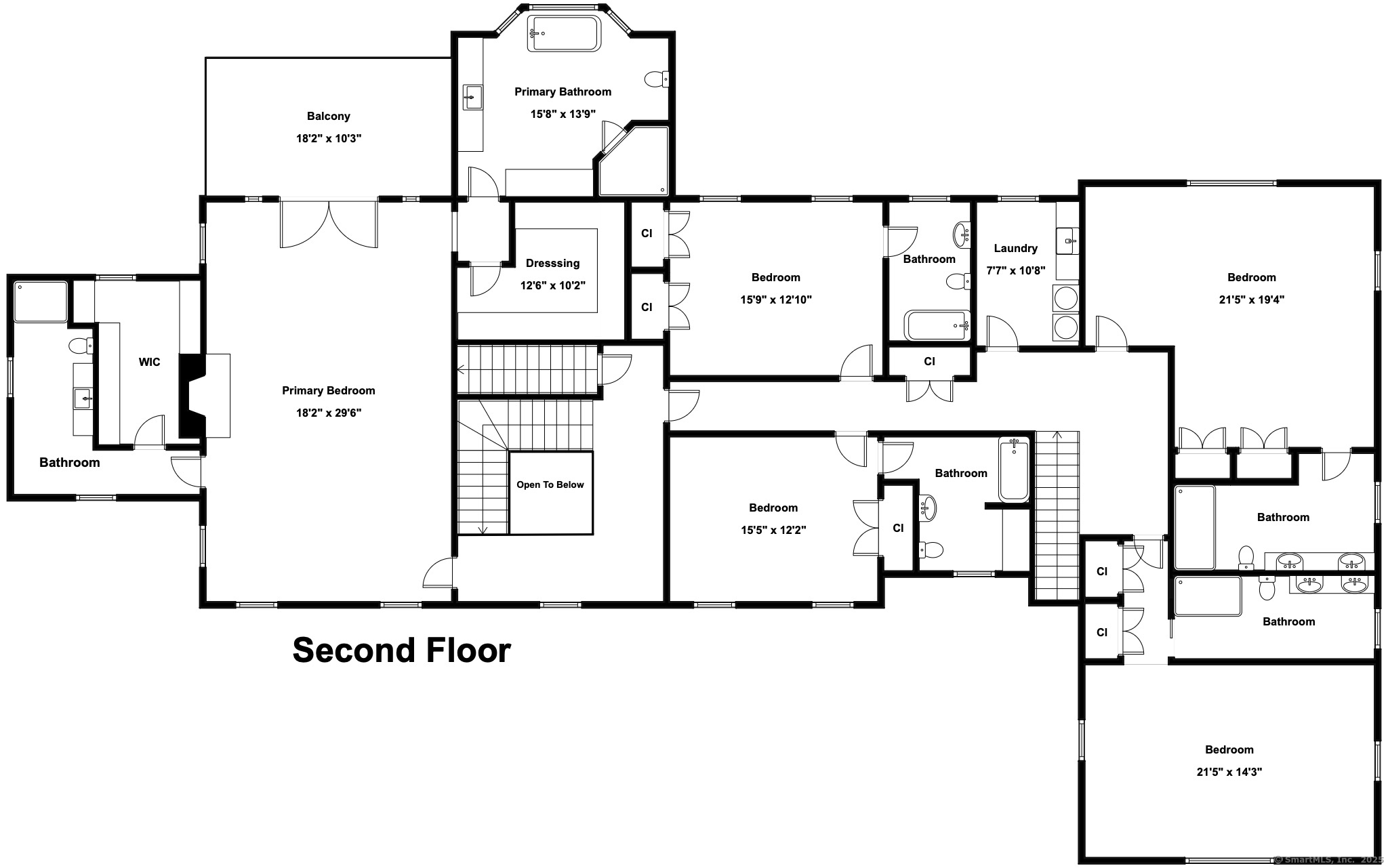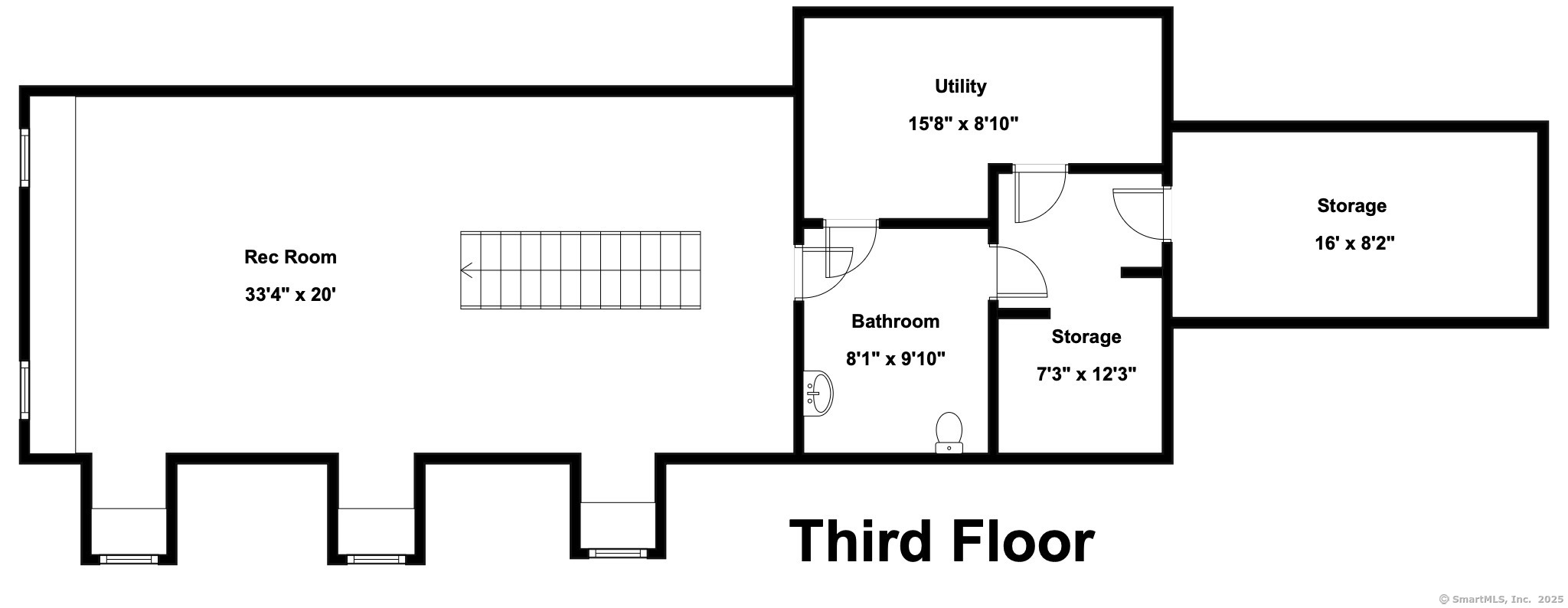More about this Property
If you are interested in more information or having a tour of this property with an experienced agent, please fill out this quick form and we will get back to you!
368 Nod Hill Road, Wilton CT 06897
Current Price: $2,900,000
 6 beds
6 beds  9 baths
9 baths  7519 sq. ft
7519 sq. ft
Last Update: 6/20/2025
Property Type: Single Family For Sale
Welcome to 368 Nod Hill Road - a timeless Estate beautifully sited on 2.37 park-like acres of meticulously landscaped grounds in one of Wiltons most sought after areas. This 6-bedroom, 6.3-bath residence is a true classic, blending elegant architectural details with luxurious modern amenities. The recent $1M renovation will get your attention. You will be captivated by soaring ceilings, extensive custom millwork, perfectly scaled rooms, and a seamless flow perfect for both everyday living and entertaining. The Main Level features a a custom Cherry Library w/fireplace, front to back Living Room w/Fireplace, Dining Room w/convenient Butlers Pantry and a warm, inviting Family Room with floor to ceiling stone fireplace. The heart of the home is the impressive Chefs Kitchen. Recently expanded and completely redesigned features a large center island, abundance of custom cabinetry, and top-of-the-line stainless steel appliances. Step outside to your private oasis: a stunning in-ground pool and spa surrounded by expansive stone terraces, a fully equipped outdoor kitchen w/Viking grill, sink, and refrigerator, and lush perennial gardens - all designed for effortless entertaining and relaxation. Upstairs, the luxurious Primary Suite offers true resort-style living with separate His/Hers Baths, radiant heated floors, two walk-in closets and a private balcony overlooking the grounds. Four addl Bedrooms each feature newly renovated en-suite baths and custom finishes.
The third-floor bonus room provides a versatile flex space and bath while the lower level is the ultimate for entertaining - featuring a rich mahogany bar with dishwasher, kegerator, stove, and wine fridge, plus a spacious game/media area and fully equipped Gym. Additional features include a second home office or BR suite with full bath, large mudroom, large 3 Car heated garage with Epoxy flooring, Covered Back Porch, Partial Home Generator, and proximity to top-rated Wilton schools. Meticulously maintained! A rare opportunity to own a peaceful retreat that defines luxury living. Dont miss this exceptional offering and discover why Nod Hill Road is considered one of the most scenic roads in the US.
On GPS
MLS #: 24097211
Style: Colonial
Color: White
Total Rooms:
Bedrooms: 6
Bathrooms: 9
Acres: 2.37
Year Built: 1998 (Public Records)
New Construction: No/Resale
Home Warranty Offered:
Property Tax: $37,824
Zoning: R-2
Mil Rate:
Assessed Value: $1,579,970
Potential Short Sale:
Square Footage: Estimated HEATED Sq.Ft. above grade is 6293; below grade sq feet total is 1226; total sq ft is 7519
| Appliances Incl.: | Oven/Range,Refrigerator |
| Laundry Location & Info: | Upper Level |
| Fireplaces: | 4 |
| Basement Desc.: | Full,Fully Finished,Garage Access,Cooled,Interior Access,Liveable Space |
| Exterior Siding: | Brick,Wood |
| Exterior Features: | Lighting,French Doors,Patio,Balcony,Grill,Garden Area,Covered Deck,Stone Wall,Underground Sprinkler |
| Foundation: | Concrete |
| Roof: | Asphalt Shingle,Other |
| Parking Spaces: | 3 |
| Garage/Parking Type: | Attached Garage,Paved |
| Swimming Pool: | 1 |
| Waterfront Feat.: | Not Applicable |
| Lot Description: | Fence - Wood,Fence - Partial,Fence - Stone,Level Lot |
| Nearby Amenities: | Library,Medical Facilities,Park,Playground/Tot Lot,Public Rec Facilities,Public Transportation,Tennis Courts |
| Occupied: | Owner |
Hot Water System
Heat Type:
Fueled By: Hot Air.
Cooling: Central Air,Zoned
Fuel Tank Location: In Basement
Water Service: Private Well
Sewage System: Septic
Elementary: Miller-Driscoll
Intermediate: Cider Mill
Middle: Middlebrook
High School: Wilton
Current List Price: $2,900,000
Original List Price: $2,900,000
DOM: 22
Listing Date: 5/24/2025
Last Updated: 6/4/2025 5:00:46 PM
Expected Active Date: 5/29/2025
List Agent Name: Karla Murtaugh
List Office Name: Compass Connecticut, LLC
