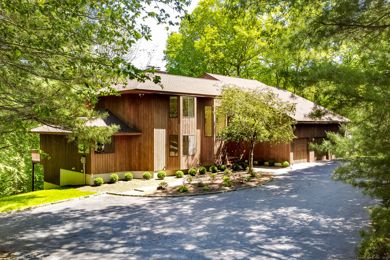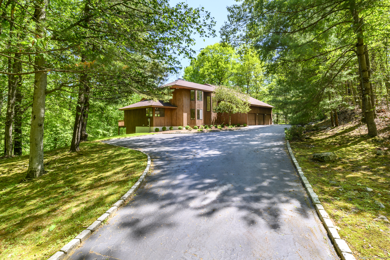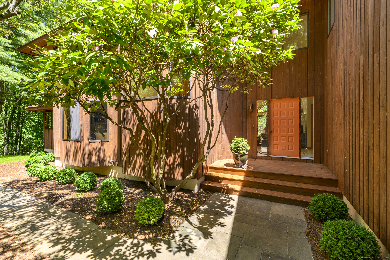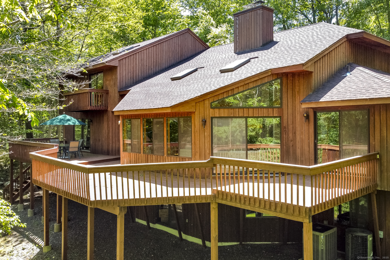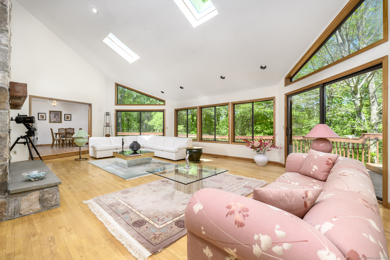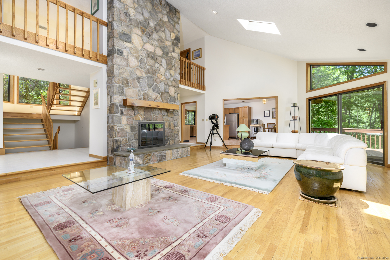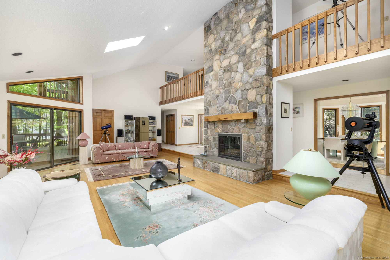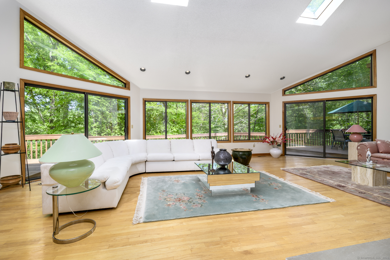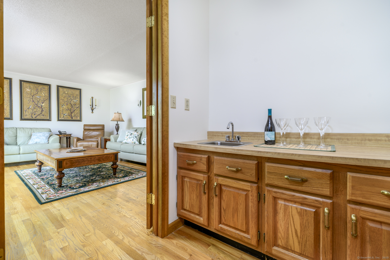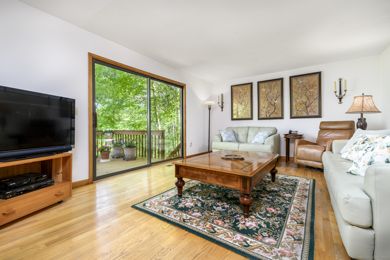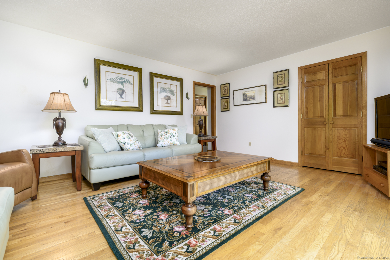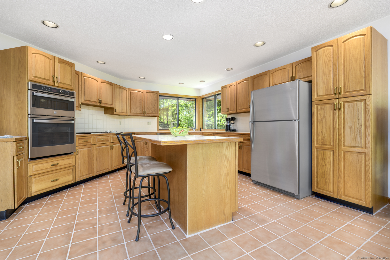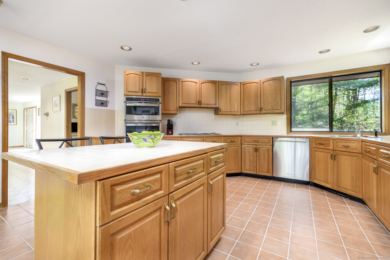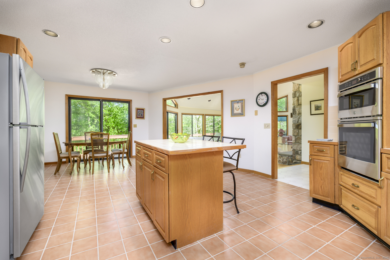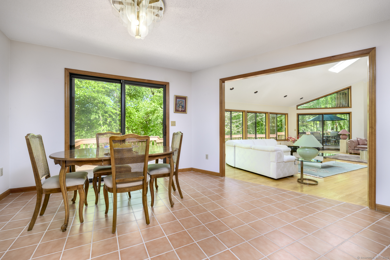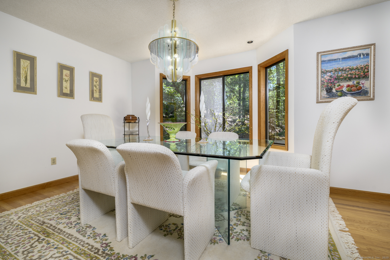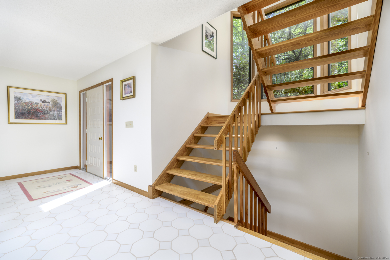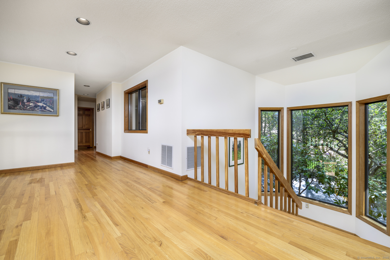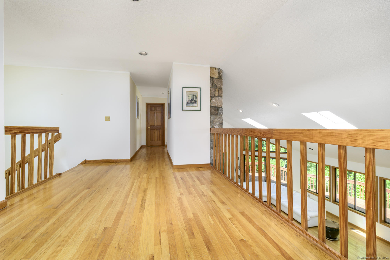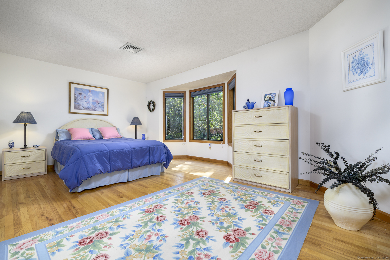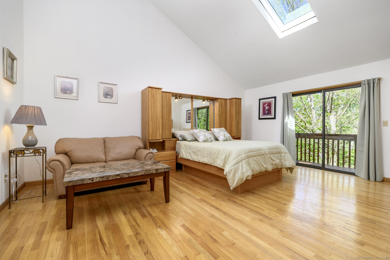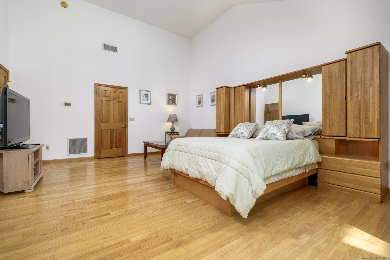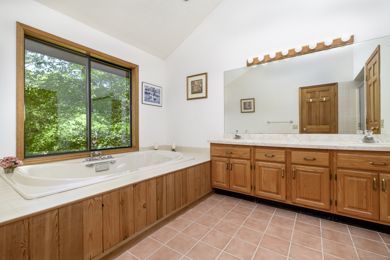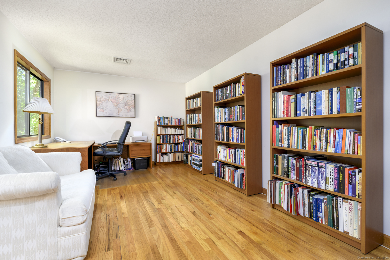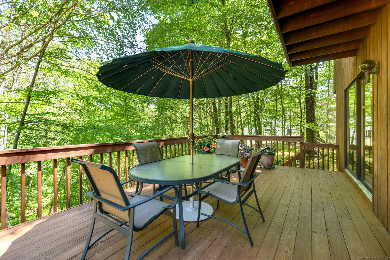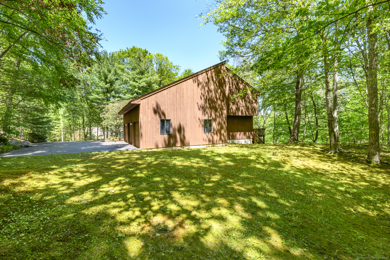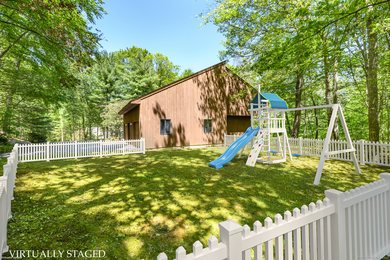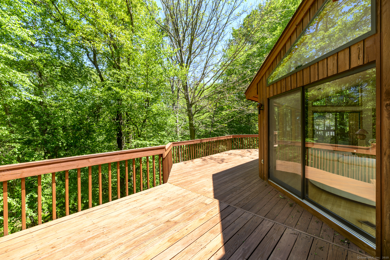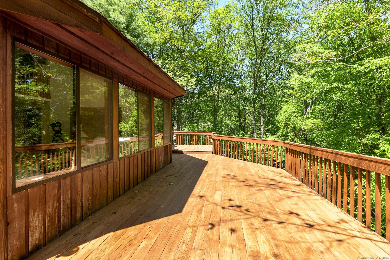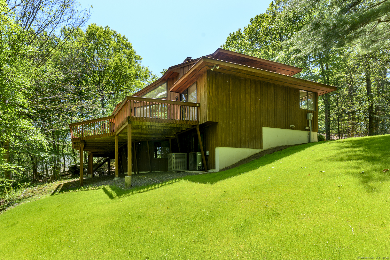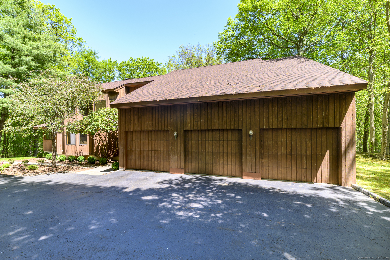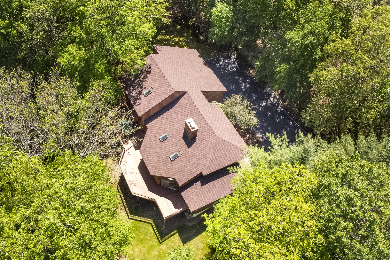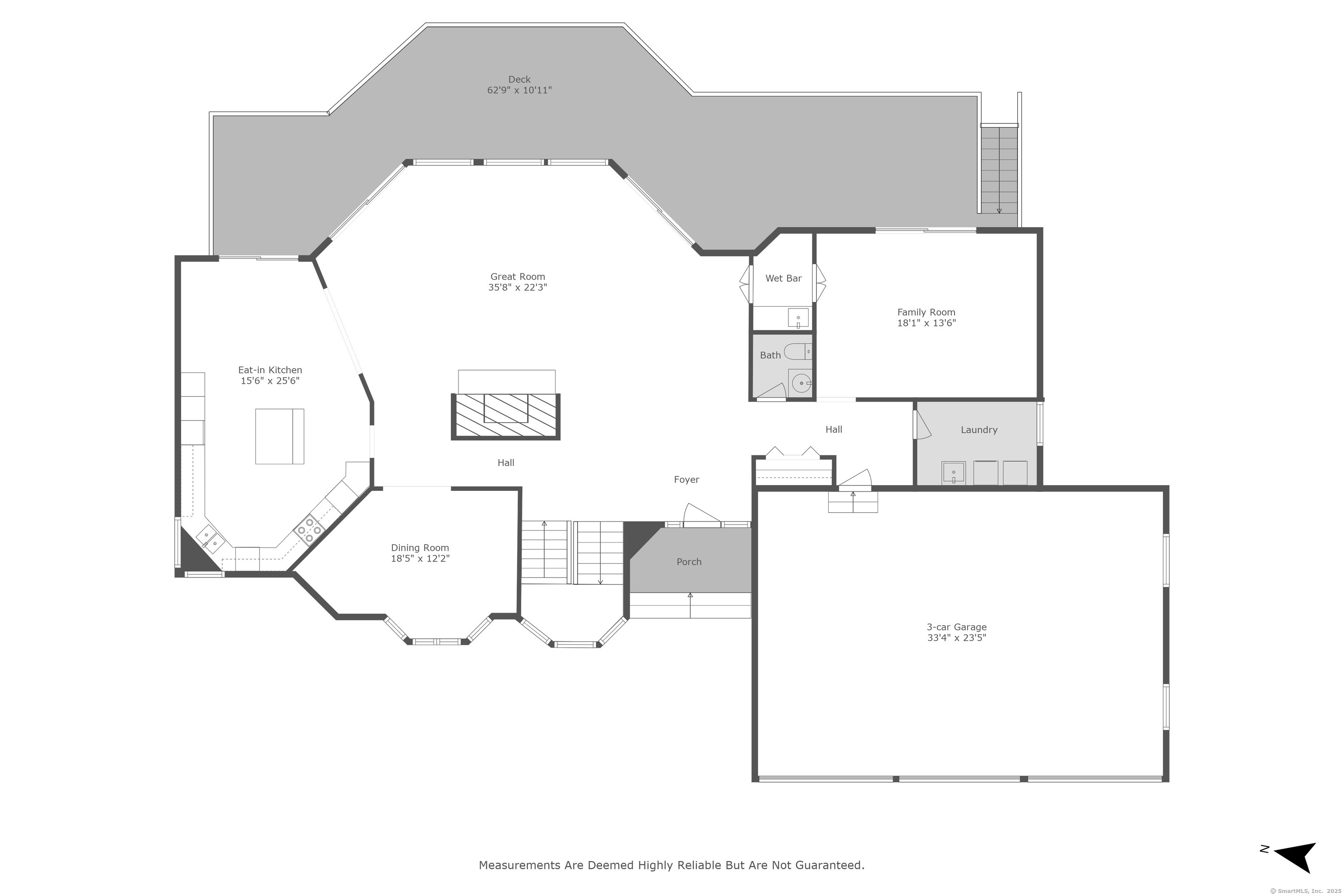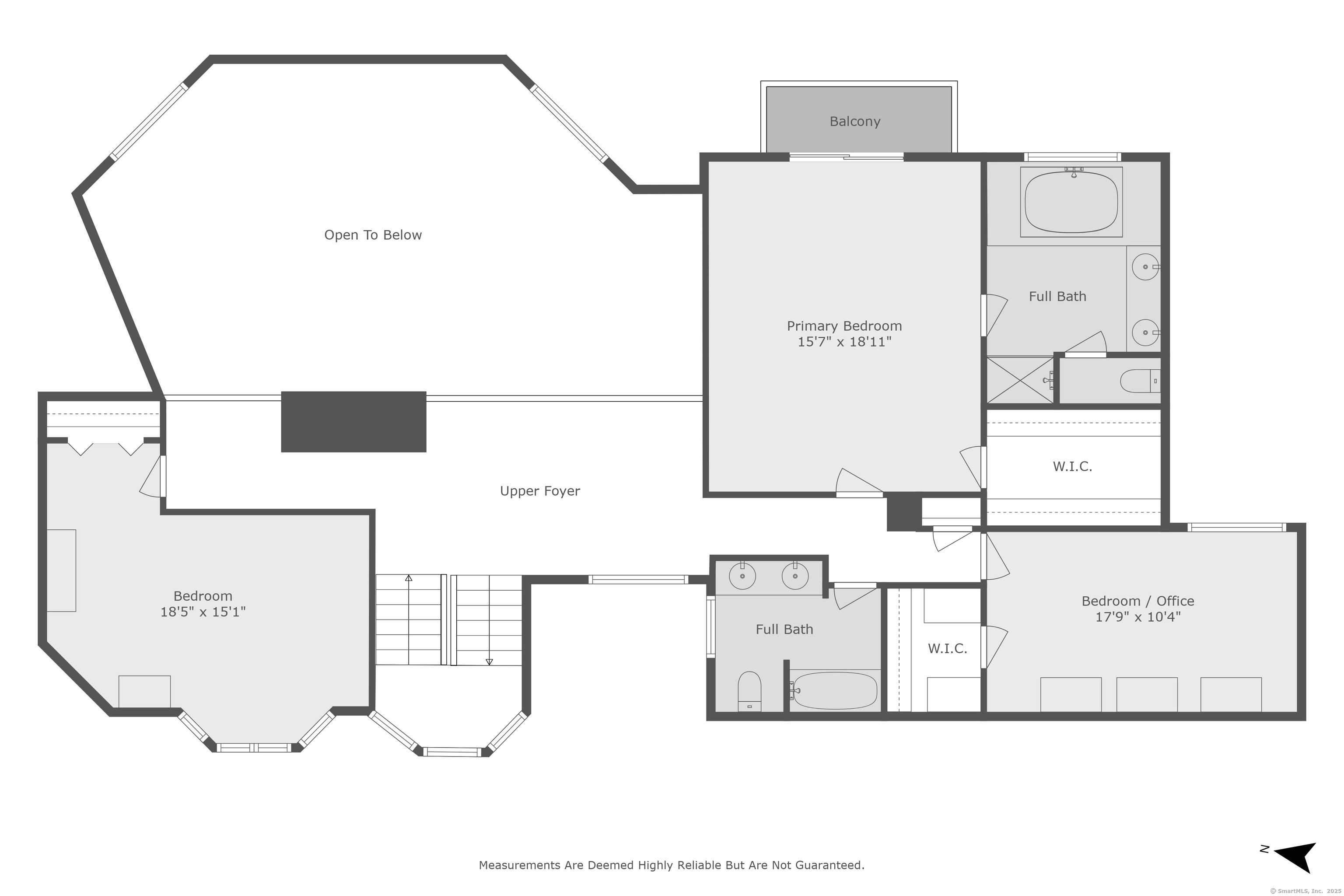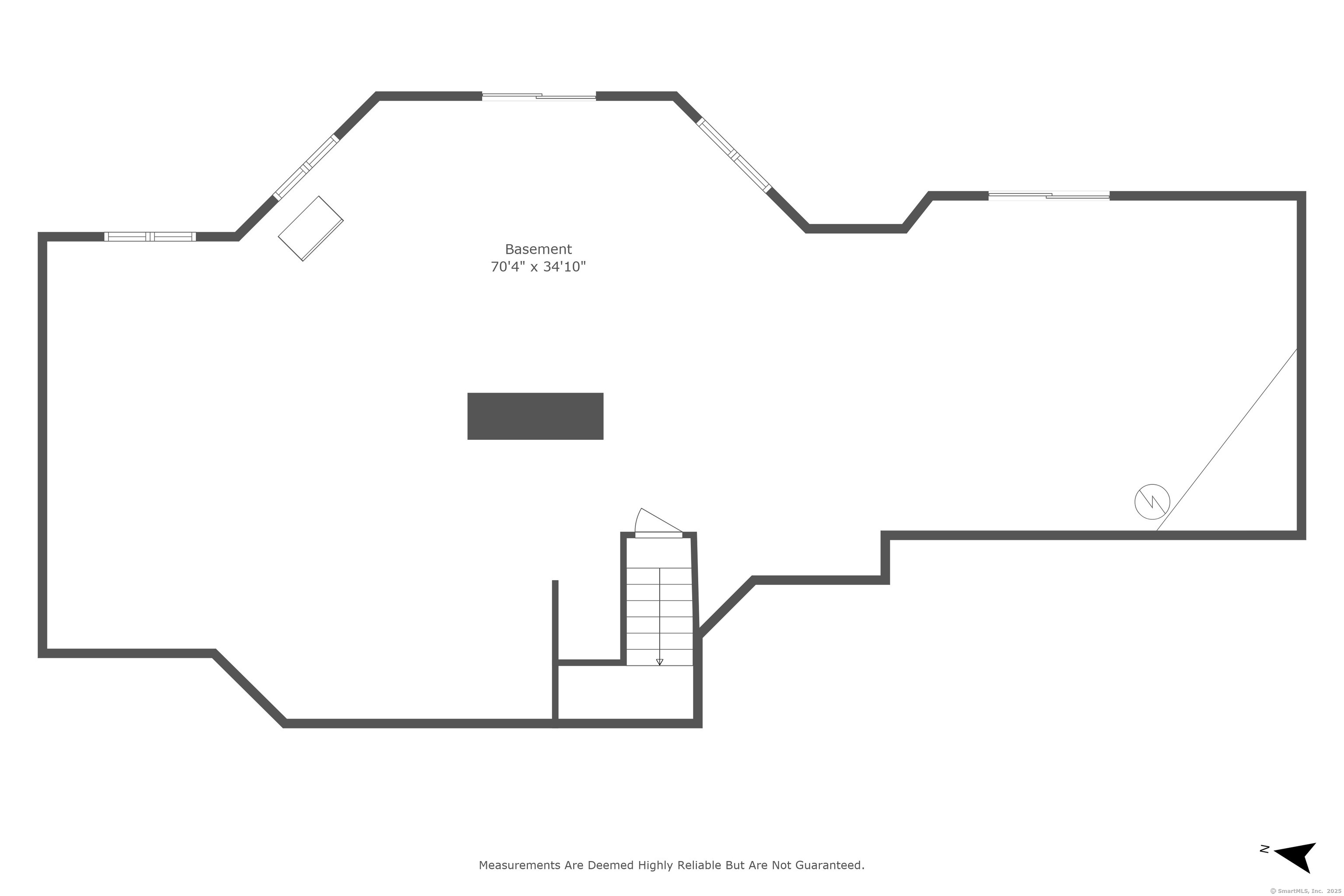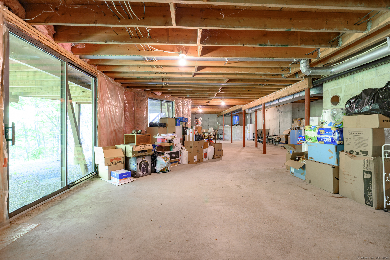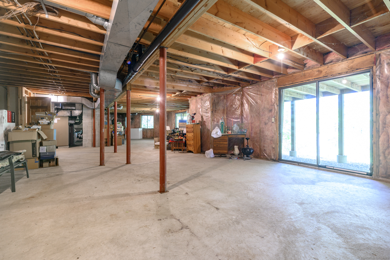More about this Property
If you are interested in more information or having a tour of this property with an experienced agent, please fill out this quick form and we will get back to you!
17 Walker Lane, Weston CT 06883
Current Price: $1,200,000
 3 beds
3 beds  3 baths
3 baths  3456 sq. ft
3456 sq. ft
Last Update: 6/19/2025
Property Type: Single Family For Sale
Welcome to your dream retreat -- a custom-designed contemporary masterpiece nestled in the heart of nature. With soaring ceilings and walls of glass, this home is bathed in sunlight from dawn to dusk. The expansive open floor plan offers seamless flow, highlighted by a spectacular great room perfect for entertaining, relaxing, or simply taking in the stunning woodland views. Step onto the massive, full-length deck that stretches across the back of the home, with easy access from the great room, kitchen, and family room -- ideal for morning coffee, evening wine, or weekend gatherings under the trees. Inside, gleaming hardwood floors add warmth, while oversized windows frame postcard-worthy views from every room. The spacious master suite boasts a vaulted ceiling, skylights and serene views -- your very own private oasis. The eat-in kitchen with center island is open and spacious; and the oversized 3-car garage provides ample space for vehicles, hobbies, or storage. A full-height, unfinished basement offers endless potential -- home gym, theater, game room, guest suite -- you name it. Located in an award-winning, all-on-one-campus school district with access to Westports premier services, amenities and trains. Sided with high end Western Red Cedar. Recent updates: new roof, skylights, many windows, water heater, septic tank. A rare blend of style, beauty and privacy -- this home is truly a sanctuary. ASK ABOUT POSSIBLE MAIN FLOOR MASTER SUITE.
Treadwell Ln. to Greenfield Dr. to Walker Ln. Navigation friendly.
MLS #: 24097207
Style: Contemporary
Color: Brown
Total Rooms:
Bedrooms: 3
Bathrooms: 3
Acres: 2.07
Year Built: 1986 (Public Records)
New Construction: No/Resale
Home Warranty Offered:
Property Tax: $16,628
Zoning: R
Mil Rate:
Assessed Value: $708,470
Potential Short Sale:
Square Footage: Estimated HEATED Sq.Ft. above grade is 3456; below grade sq feet total is ; total sq ft is 3456
| Appliances Incl.: | Electric Cooktop,Wall Oven,Refrigerator,Freezer,Dishwasher,Washer,Dryer |
| Laundry Location & Info: | Main Level Main floor near garage. |
| Fireplaces: | 1 |
| Energy Features: | Thermopane Windows |
| Interior Features: | Auto Garage Door Opener |
| Energy Features: | Thermopane Windows |
| Basement Desc.: | Partial,Unfinished |
| Exterior Siding: | Clapboard,Wood |
| Exterior Features: | Deck,Gutters,Lighting |
| Foundation: | Concrete |
| Roof: | Asphalt Shingle |
| Parking Spaces: | 3 |
| Garage/Parking Type: | Attached Garage |
| Swimming Pool: | 0 |
| Waterfront Feat.: | Not Applicable |
| Lot Description: | Treed,Sloping Lot,On Cul-De-Sac,Professionally Landscaped |
| Nearby Amenities: | Park,Private School(s),Public Pool |
| In Flood Zone: | 0 |
| Occupied: | Owner |
Hot Water System
Heat Type:
Fueled By: Hot Air.
Cooling: Central Air
Fuel Tank Location: In Basement
Water Service: Well Required
Sewage System: Septic
Elementary: Hurlbutt
Intermediate: Weston
Middle: Weston
High School: Weston
Current List Price: $1,200,000
Original List Price: $1,200,000
DOM: 20
Listing Date: 5/25/2025
Last Updated: 5/30/2025 4:05:02 AM
Expected Active Date: 5/30/2025
List Agent Name: Len Schwartz
List Office Name: Keller Williams Prestige Prop.
