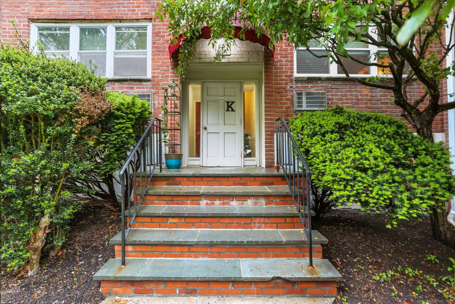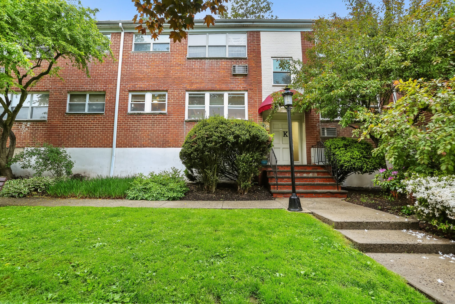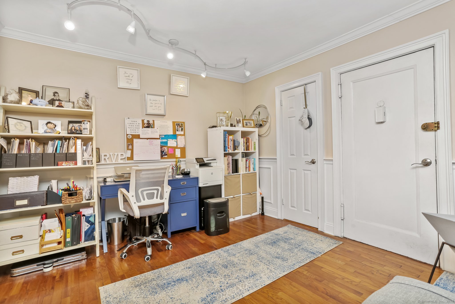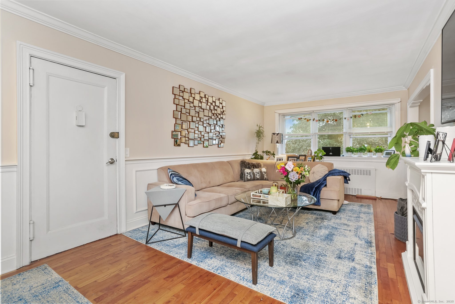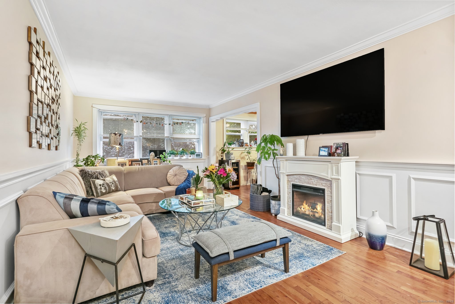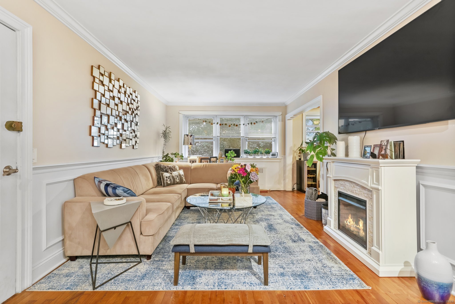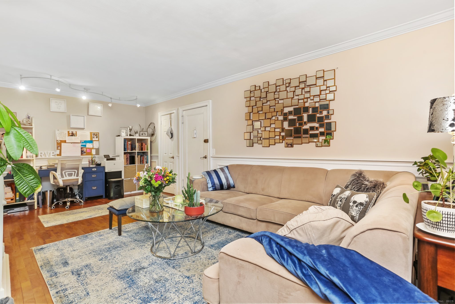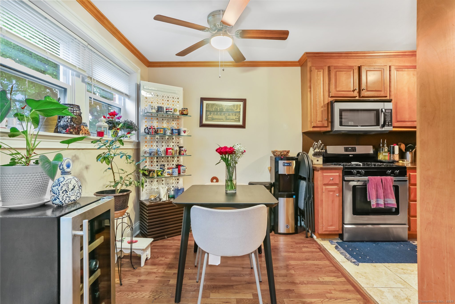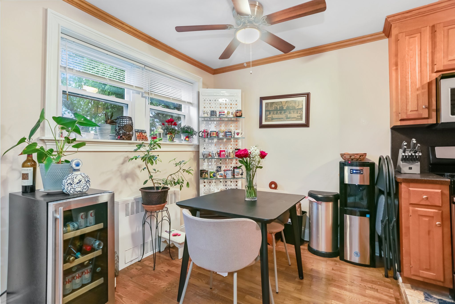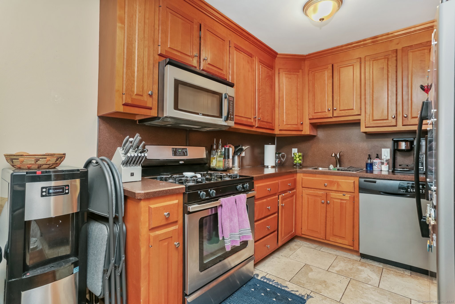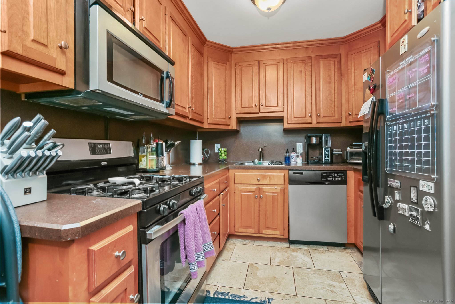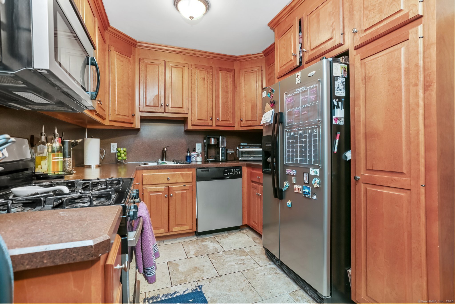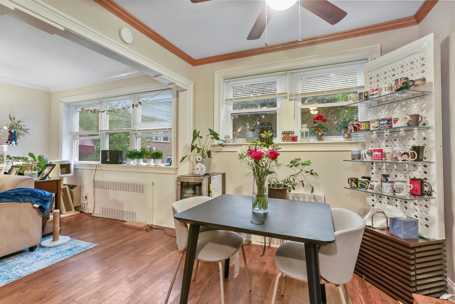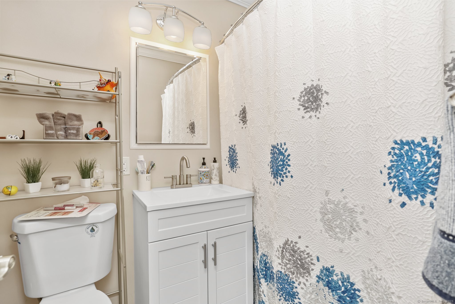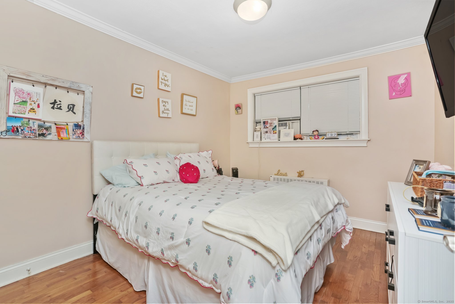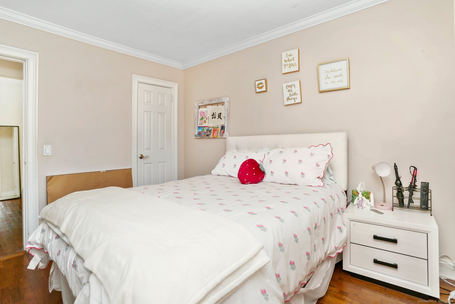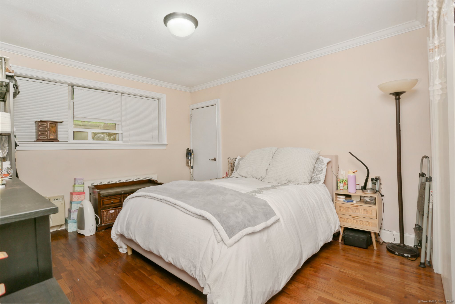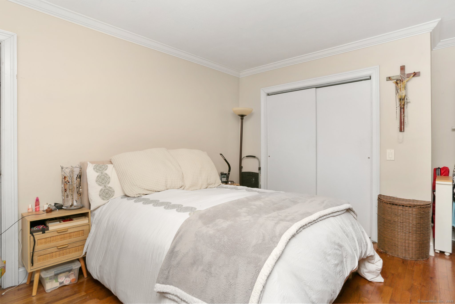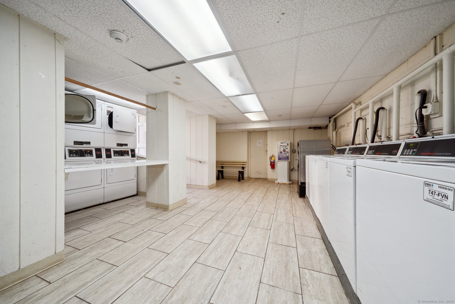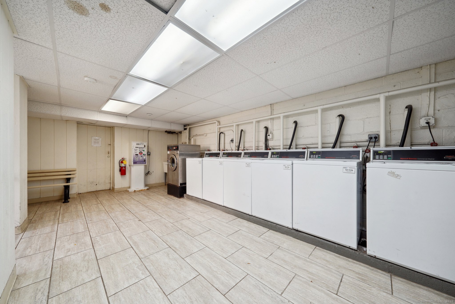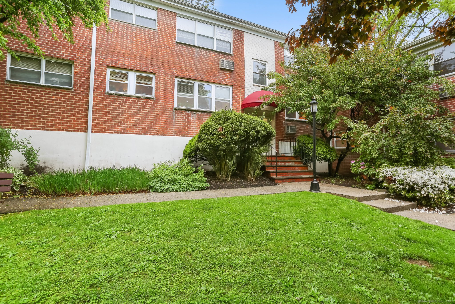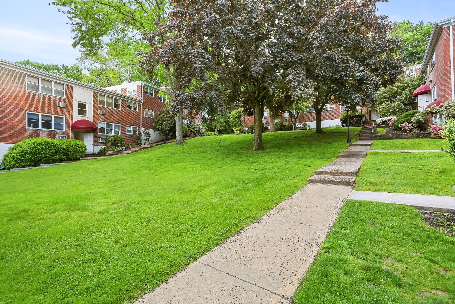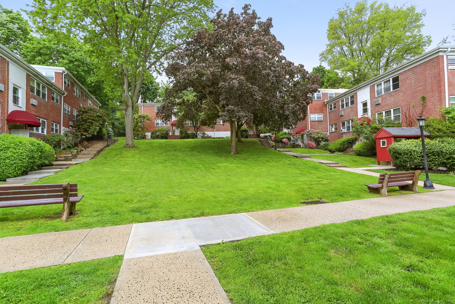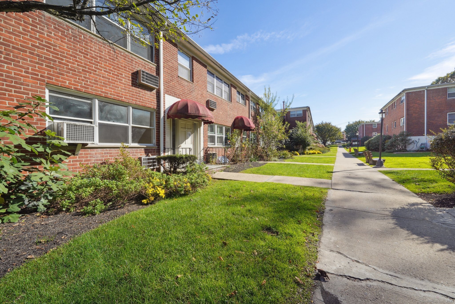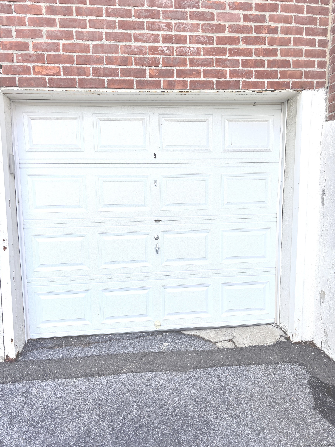More about this Property
If you are interested in more information or having a tour of this property with an experienced agent, please fill out this quick form and we will get back to you!
11 Bedford Avenue, Norwalk CT 06850
Current Price: $279,000
 2 beds
2 beds  1 baths
1 baths  857 sq. ft
857 sq. ft
Last Update: 7/5/2025
Property Type: Condo/Co-Op For Sale
Welcome to this cozy and charming ground floor unit overlooking a beautiful courtyard! Enter into a large living room with art deco lighting and a spacious eat-in kitchen. The kitchen has all stainless steel appliances and beautiful oak wood cabinets. The unit has warm colored hardwood floors throughout. Off the back of the living room there is a hallway leading to an updated bathroom and two quiet bedrooms that each come with a spacious closet. This is truly a gorgeous unit with various detailed features, such as crown molding throughout, walls with decorative panels and matching baseboards. There are several bonuses to this unit, such as a private, large detached garage with high ceilings, which can be used for parking or additional storage, an additional assigned parking space for a secondary car and an extra storage space outside the unit. This complex has beautiful grounds, brand new heating system, newer roofs and community laundry areas. It is conveniently located next to the Norwalk Hospital (6 minute walk) and the Jefferson Magnet School (3 minute walk), a public elementary school. It is also very close to the I-95, the Route 7 connector, public transpirations, shopping, restaurants and so much more. It has all you need; an amazing unit in a great location with a park like backdrop -- perfect as an income producing rental property or a cozy home for yourself. Come and see this incredible unit for yourself before it is gone!
Use GPS
MLS #: 24097206
Style: Ranch,Apartment
Color:
Total Rooms:
Bedrooms: 2
Bathrooms: 1
Acres: 0
Year Built: 1955 (Public Records)
New Construction: No/Resale
Home Warranty Offered:
Property Tax: $3,109
Zoning: D
Mil Rate:
Assessed Value: $133,980
Potential Short Sale:
Square Footage: Estimated HEATED Sq.Ft. above grade is 857; below grade sq feet total is ; total sq ft is 857
| Appliances Incl.: | Gas Cooktop,Microwave,Refrigerator,Dishwasher |
| Laundry Location & Info: | Coin Op Laundry,Common Laundry Area Located in basement of building "H" |
| Fireplaces: | 0 |
| Basement Desc.: | None |
| Exterior Siding: | Brick |
| Parking Spaces: | 1 |
| Garage/Parking Type: | Detached Garage,Paved,Off Street Parking,Assigned |
| Swimming Pool: | 0 |
| Waterfront Feat.: | Beach Rights |
| Lot Description: | City Views,Sloping Lot |
| Nearby Amenities: | Basketball Court,Library,Medical Facilities,Park,Playground/Tot Lot,Public Transportation,Shopping/Mall,Walk to Bus Lines |
| Occupied: | Tenant |
HOA Fee Amount 574
HOA Fee Frequency: Monthly
Association Amenities: .
Association Fee Includes:
Hot Water System
Heat Type:
Fueled By: Hot Water.
Cooling: None
Fuel Tank Location:
Water Service: Public Water Connected
Sewage System: Public Sewer Connected
Elementary: Per Board of Ed
Intermediate:
Middle:
High School: Per Board of Ed
Current List Price: $279,000
Original List Price: $279,000
DOM: 14
Listing Date: 6/13/2025
Last Updated: 7/2/2025 4:02:11 PM
Expected Active Date: 6/21/2025
List Agent Name: Chris Balestriere
List Office Name: William Raveis Real Estate
